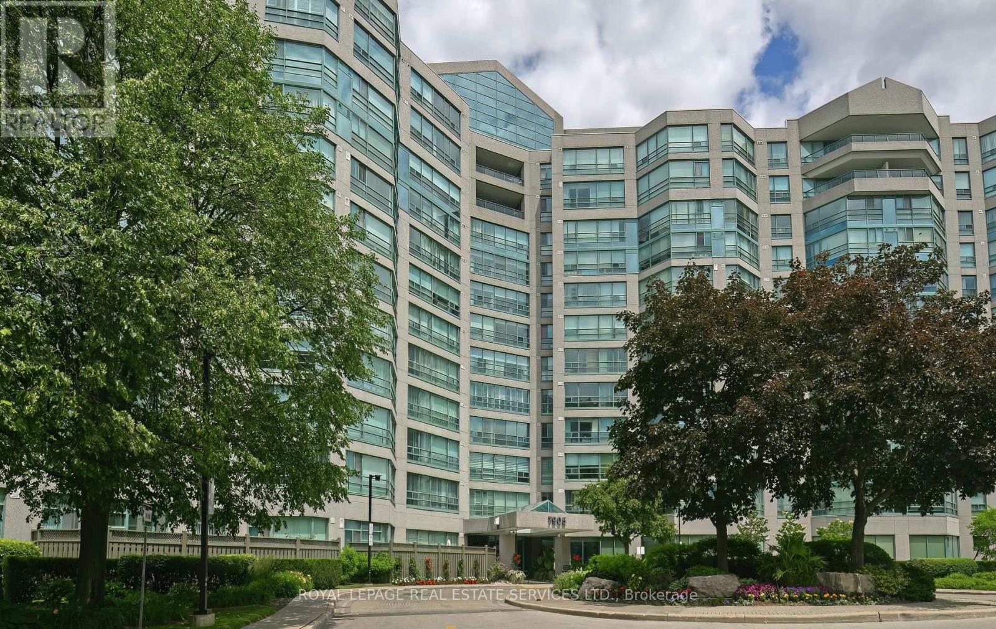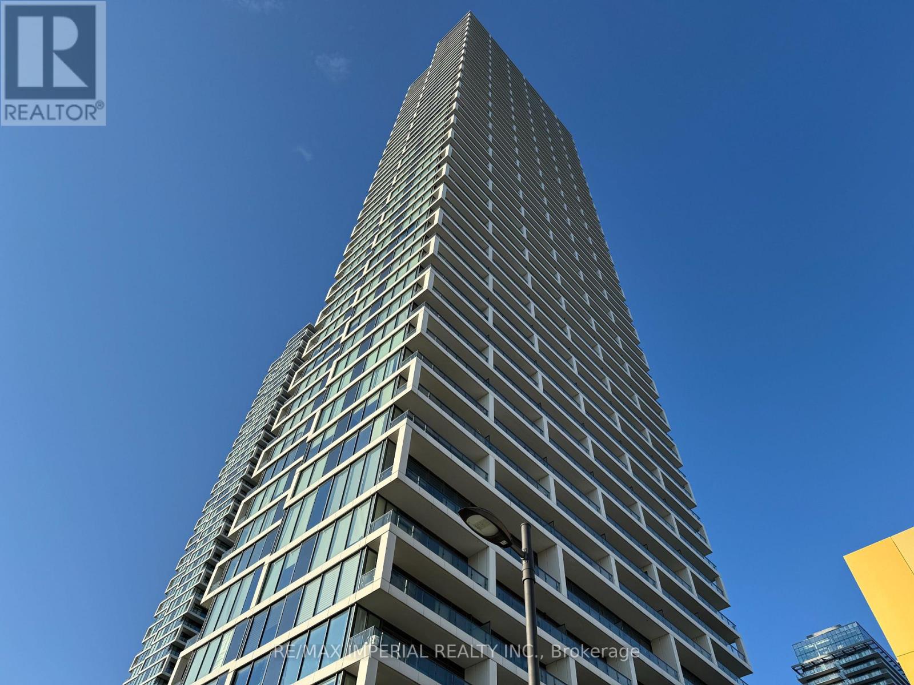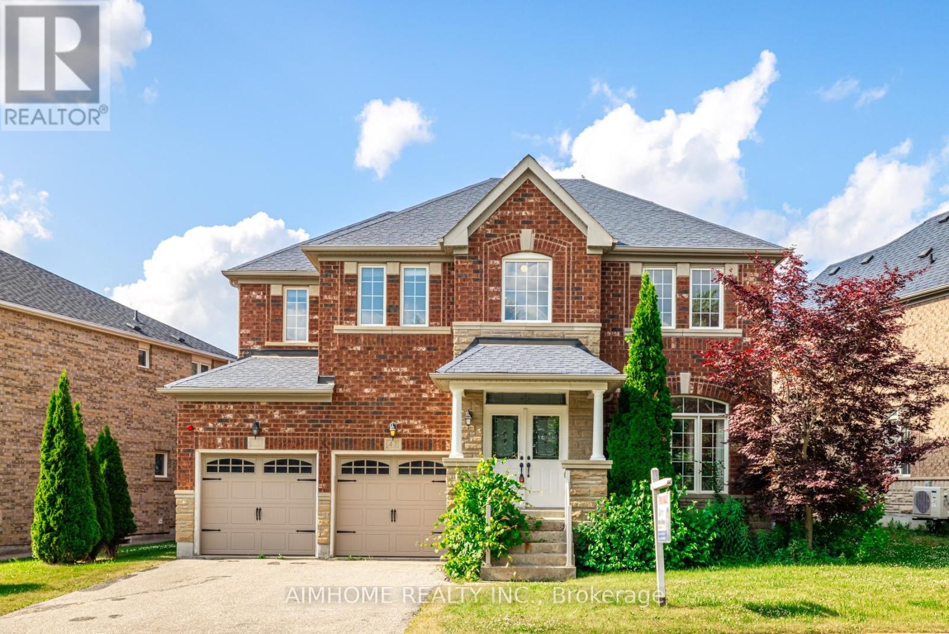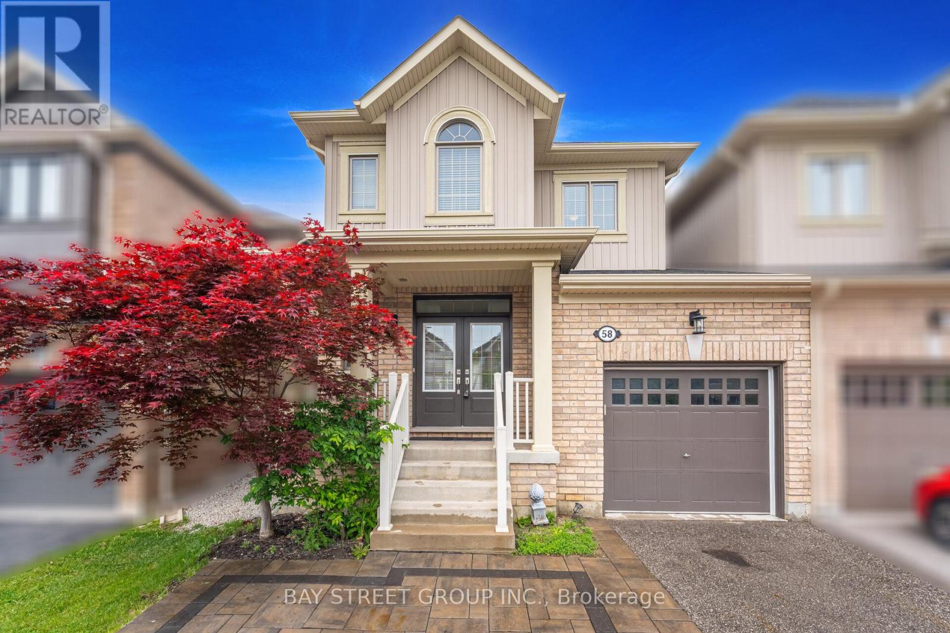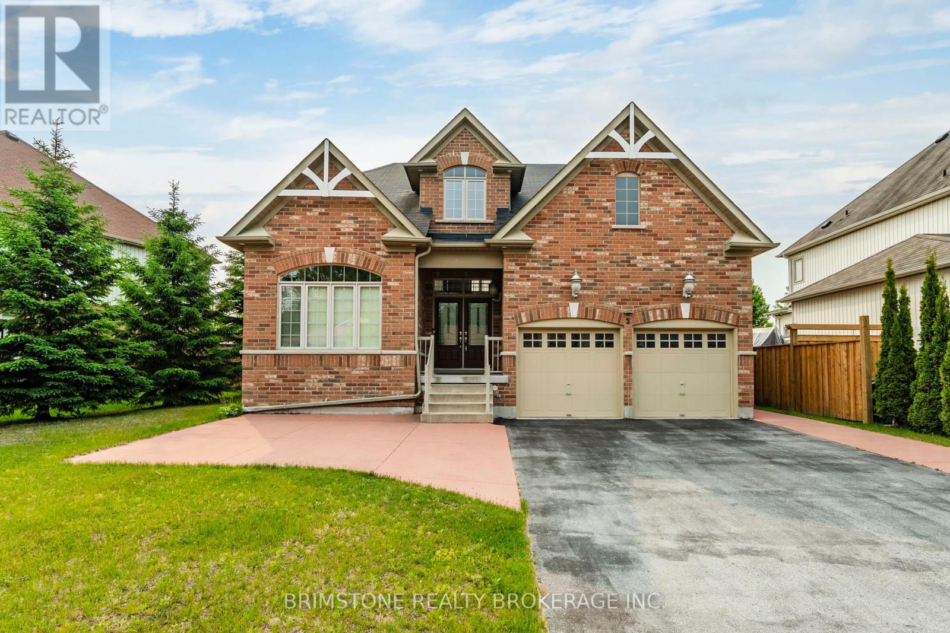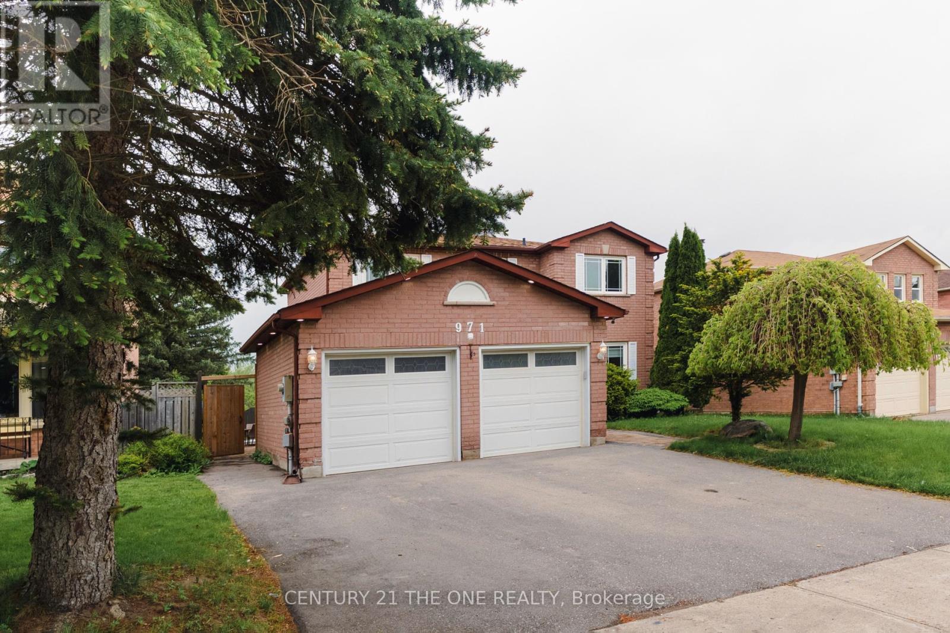113 - 7905 Bayview Avenue
Markham, Ontario
*Bright, beautiful, spectacular & super sized 3 bedroom, 4 bath, hardwood floors throughout, almost 9' Ceilings, 2087 sf suite with walk out to private patio/terrace, 1 locker, 1 big storage room & 2 parking spaces *Welcoming foyer w/double mirrored french door closet & 2 pc powder room *Fabulous, spacious open concept living, dining area w/crown molding & walk out to your very own private patio/terrace area *Large eat in kitchen w/double french doors, beautiful, upgraded cabinetry, granite counters, stainless steel appliances & breakfast area *Huge primary bedroom w/walk in closet, 5 pc ensuite w/double sink vanity, separate shower and soaker tub *Spacious 2nd bedroom w/walk in closet & 4 pc ensuite *Big 3rd bedroom w/double closet & 3 pc ensuite *Incredible suite, building & location, location, location *Condo fees include all utilities, cable tv & internet *Award winning Landmark lll of Thornhill amenities include professional, friendly staff & 24 hour concierge, social committee, indoor pool with sundeck, lounge chairs, tables, chairs & bbq area, whirlpool, squash court, tennis court, excercise room, gym, sauna, billiard & ping pong games room, party room, guest suite, theatre, library, media room, ample visitor parking, beautiful gardens, walking paths in a park setting *Amazing suite, building and location, location, location *Easy access to highways, shopping malls, grocery stores, local shops, services, Thornhill Community Centre and Library *Click On Virtual Tour For 3D Walk Through (id:60365)
33 - 8 Brighton Place
Vaughan, Ontario
Entire third floor available for rent, featuring 2 private bedrooms and 1 shared bathroom and 1 parking. The floor includes a shared kitchen and living space. Located on a quiet and safe street near Yonge & Steeles, just a 3-minute walk to the nearest bus stop. Only 10 minutes by car to Finch Station and York University, and walk 15 minutes to Centerpoint Mall. Close to convenience stores, supermarkets, and restaurants excellent location for students or working professionals. Perfect for individuals seeking convenience, comfort, and a serene neighborhood. Fully furnished and move-in ready! No smoking! (id:60365)
2603 - 5 Buttermill Avenue
Vaughan, Ontario
Stunning 5 years New 2 Bedroom + Study, 2-Bath Suite! Enjoy a functional 699 sq ft interior + 117 sq ft balcony on the 26th floor, offering breathtaking southeast views of the CN Tower and tons of natural light. Includes 1 parking and 1 locker.Prime location just steps to TTC Subway, VIVA Transit, and surrounded by restaurants, shops, and entertainment. Easy access to Hwy 400, 407, and 7. Close to York University, parks, grocery stores, and more! (id:60365)
1 Highview Crescent
Richmond Hill, Ontario
1000-1100 SQFT BASEMENT APARTMENT. Located in a nice and friendly community. 2-bedroom 1 full bathroom basement apartment in the heart of Bayview Hill, Richmond Hill, Ontario. 1 kitchen with all stainless steel appliances, hardwood floor, own laundry room. Located in a top-rated school district near Bayview Secondary School, this unit features a private separate entrance and is close to parks, schools, community centres, supermarkets, Walmart, McDonalds, Hillcrest Mall, 5 major banks, Tim Horton's Freshco, Food Basics, Shoppers Drug Mart and Costco. Convenient access to Hwy 404 and Highway 7. Lawn care is included; tenant is responsible for snow removal in their parking space. Tenant pays a portion of utilities and water tank rental. $200 key deposit required. (id:60365)
47 Golden Meadow Drive
Markham, Ontario
Rarely Available 4-Bedroom + Den Detached Home in the Highly Sought-After Wismer Community. This spacious 2752 sf home boasts a fantastic layout and stunning views of Golden Meadow Pond. Enjoy an abundance of natural light throughout the entire home with large windows and unobstructed views. Features include double entrance doors, a grand 18' ceiling foyer, 9 ceilings on the main floor, and a den with a large window overlooking the pond. The main floor also offers convenient laundry and direct access to the garage. Additional highlights include hardwood flooring throughout, stainless steel appliances, quartz countertops, and a large deck perfect for entertaining. Located just minutes from bus stops, parks, and the pond, this home is within walking distance to top-rated schools, Montessori private schools, and is close to Markham Museum, restaurants, supermarkets, Markville Mall, and all other amenities. Just minutes' drive to the Go Train. (id:60365)
414 Alper Street
Richmond Hill, Ontario
Spacious *Updated* Upgraded* Charming & Livable** Bungalow With A Great Curb Appeal. Interior & Exterior--**Extensive Renovation(Spent $$$, 2021 & 2022 )**"STUNNING FAMILY HOME Nestled On A Prime Lot & Featuring A Fully Finished Separate Entrance Basement --- *Extensive Main Floor Renovation Including Newer Kitchen Cabinet ,Countertop ,Backsplash, Stainless Steel Appliances, Newer Hardwood Flooring, Upgraded Washrooms, Smooth Ceiling& pot Lights, Newer Light Fixtures, Newer Blinds, Newer Doors, Freshly Painted*. Basement Features a Separate Unit with a Kitchen, Washer/Dryer, One Large Entertainment Room, and Two Bedrooms*. Double Car Garage with Newer Garage Door Opener (2023) & A Long Driveway, Plus a Wonderful-Sized Private Backyard. This Beautiful Family Home Features A Fully Finished Spacious Basement With A Separate Entrance (A Separate Unit ------Potential Rental Income $$$).---- A Fabolous Home Ideal For End-Users/ Families To Live Now / Investors To Rent-Out & Builders to Build Future Luxurious Home. Convenient Location To Parks, Top Ranked Schools, Community Centre, Restaurants, Costco, GO Train, Public Transportation & Hwys. (id:60365)
79 Cornell Centre Boulevard
Markham, Ontario
Welcome to this spacious and beautifully designed freehold townhome in the heart of Cornell, Markham, offering over 2,000 sq. ft. of stylish and functional living space. With 3 bedrooms, 3 bathrooms, and extremely spacious living areas, this home perfectly balances comfort, flexibility, and modern convenience ideal for families, professionals, or anyone seeking room to grow in one of Markham's most vibrant and family-friendly communities.Step inside to discover a bright and inviting layout with distinct living and dining rooms, perfect for entertaining or enjoying quiet nights in. Large windows throughout flood the home with natural light, highlighting the elegant finishes and warm-toned flooring. The kitchen boasts plenty of counter and cabinet space, with a breakfast area that flows seamlessly into the formal dining room perfect for hosting guests or enjoying family meals indoors or outfoors. Upstairs, you'll find three generously sized bedrooms, including a serene primary suite with a walk-in closet and private ensuite bathroom with its own balcony. Two additional bedrooms offer ample space for children, guests, or a home gym, along with another full bathroom for added convenience.The main floor features a versatile bonus space ideal as a home office, cozy family room, play area, or guest retreat giving you the freedom to tailor the home to your lifestyle. A private garage with direct access and additional driveway parking add to the home's practicality.Located steps from top-rated schools, parks, Cornell Community Centre, and the future York University campus, with easy access to public transit, Markham Stouffville Hospital, and Highway 407, this home offers the perfect blend of suburban charm and urban connectivity.Don't miss your chance to own a spacious, move-in-ready townhome in one of Markhams most sought-after communities! (id:60365)
393 Coachwhip Trail
Newmarket, Ontario
Charming 4-Bedroom Home in Prime Newmarket Location - Steps to Yonge Street! This spacious 4-bedroom, 5-bathroom home is perfectly located just off Yonge Street, putting you within walking distance of Upper Canada Mall, grocery stores, restaurants, parks, and transit.Inside, this home offers a bright and welcoming layout with plenty of room for the whole family. Main Floor features comfortable living and dining spaces, large sized laundry and mudroom area with direct access to garage while the four generous sized bedrooms upstairs each come with access to their own and shared baths. The finished walk out basement provides even more space, ideal for a rec room, home office, or guest suite. Outside, enjoy a private backyard great for BBQs, gardening, or simply unwinding after a long day. With a fantastic location and a functional layout, this home is ready for you to move in and make it yours. (id:60365)
58 Weaver Terrace
New Tecumseth, Ontario
Welcome to Your Dream Home in Sought-After Tottenham! Just a short drive to Bolton and only 35 minutes to Vaughan .This beautifully maintained detached link home (attached only by the garage) offers the perfect blend of style, comfort, and location. Step into a bright and spacious open-concept layout with 9-foot ceilings throughout the main floor, highlighted by elegant pot lights and modern finishes .The upgraded kitchen features sleek cabinetry, a stylish breakfast bar, and stainless steel appliances, seamlessly flowing into the combined living/dining area and a cozy breakfast nook with a walkout to a stone patio and a lush, green backyard a pool-sized lot ideal for entertaining family and friends. Upstairs, the home continues to impress with a generously sized primary bedroom complete with a 4-piece ensuite, including a frameless glass shower and walk-in closet. Additional highlights include: Extended driveway with interlock stonework Direct access from garage to the house Modern, practical design that suits todays lifestyle Whether you're upsizing, downsizing, or investing, this property checks all the boxes. Don't miss the chance to live in a family-friendly neighborhood with easy access to major amenities and highways. ** This is a linked property.** (id:60365)
6053 Hillsdale Drive
Whitchurch-Stouffville, Ontario
Stunning Turnkey Home On An Amazing 50x200ft Lot In Desirable Musselman's Lake! This Beautifully Renovated Property Blends Space, Style & Income Potential, Truly A Home That Has It All! 3+1 Bedrooms, 4 Bathrooms, Gourmet Kitchen Features Stainless Steel Appliances, Dual-Oven Gas Stove, Microwave With Range Hood & Large Custom Quartz Island With Built-In Beverage Fridge & Plenty Of Extra Storage. Hardwood Floors & Extensive Pot Lighting Create A Warm, Inviting Atmosphere. Built-In Sonos Sound System With Ceiling Speakers In Kitchen, Living Room & Garage, Exceptional For Hosting In Style. A Fully Separate Basement Apartment With Its Own Private Entrance Through Garage, Making It Ideal For In-Laws, Guests Or Tenants, Adding Long-Term Value. Walk Out From The Kitchen Into Your Outdoor Private Oasis With A Large Deck, Heated In-Ground Saltwater Pool, Fire Pit, Remote-Controlled Electric Awning & Pool Shed. Entertainment Is Seamless With Premium Paradigm Outdoor Speakers In Both The Front & Back Yards. The 1.5-Car Garage Is Equipped With Built-In Workbench, Shelving & Dedicated 220V Outlet - Perfect For Hobbyists Or EV Owners. Recent Upgrades Include Nordik Windows(2023) With 25-year Transferable Warranty, Upgraded Attic Insulation(2023), New LG Washer/Dryer(2024), Roof(2019) & Furnace(2020). Additional Features Include Central Vacuum, Water Softener System, Two Sump Pumps, Cold Cellar & Large Storage Area Under Garage. Connected To City Water With A Septic System & Right-Of-Way Access From Bomar Rd. Close To Top Amenities, Schools, Parks, Scenic Trails & Two GO Stations - Old Elm GO & Stouffville GO Line - All Within An 8-15 Minute Drive. Great For Outdoor Enthusiasts, Steps To Musselman's Lake, Windsor Lake & Conservation Area. Saunter Over To Fishbone By The Lake, Cafe Lago & More! This Home Combines Comfort, Luxury & Practicality - All On A Stunning Oversized Lot. Don't Miss Your Chance To Own This Gem. Book Your Private Tour Today! (id:60365)
5 Nadmarc Court
Essa, Ontario
Welcome to 5 Nadmarc Court. This Premium Lot home features endless upgrades for your family's enjoyment. Nestled in a very popular Angus subdivision, this model is "The French" by Gold Park Homes in the Riverwalk. This home features 7 bedrooms, 4 bathrooms and an open loft area. This home is sure to accommodate even the largest of families. The spacious main floor primary bedroom has a generous walk in closet and an ensuite with double sinks as well as an oversized tub and a separate shower. The definite feature of the main floor is the livingroom which has a fireplace, a built in sound system and high ceilings open to the loft area above. Two bedrooms located on the main floor with two more and a full bath in the loft level as well as three more bedrooms in the basement for a total of seven bedrooms. The basement is spacious and open. It includes a large rec room as well as separate media room and exercise room with built in speakers in most of the basement rooms. (id:60365)
971 Leslie Valley Drive
Newmarket, Ontario
Welcome to this absolutely stunning detached home situated on a premium 50x112 ft ravine lot in the highly sought-after Leslie Valley. Backing directly onto lush green space, this home offers incredible privacy and a breathtaking view thats hard to find. The backyard is a true entertainers dream, featuring a heated swimming pool, brand new professional landscaping, a stylish new gazebo, and a custom outdoor bar perfect for hosting family and friends or enjoying your own private retreat.Inside, the home is completely upgraded and meticulously maintained with modern finishes throughout. Recent upgrades include new flooring (2021), a custom staircase (2025), and pot lights installed across the entire home, providing a bright, contemporary ambiance. The heart of the home is the fully renovated chefs kitchen, completed in 2025, featuring sleek ceramic finishes, built-in stovetop, built-in microwave and oven, high-performance range hood, and a brand new kitchen island with an extended breakfast bar ideal for casual dining and entertaining. Granite countertops and stainless steel appliances add both elegance and durability to this modern space.All bathrooms have been updated with new vanities and toilets, giving them a fresh, spa-like feel. Custom closet organizers have been installed throughout the home for maximum functionality and storage. The professionally finished basement extends the living space with a spacious rec room complete with a cozy gas fireplace, a wet bar, a separate bedroom, and a 3-piece bathroomperfect for in-laws, guests, or additional entertaining space.The home is perfectly located close to top-rated schools, scenic parks and trails, major highways (404/401), and all essential amenities. With its unbeatable combination of location, layout, luxurious upgrades, and a backyard oasis on a rare ravine lot, this home truly has it all. Dont miss your chance to own this exceptional propertyschedule your private showing today! (id:60365)

