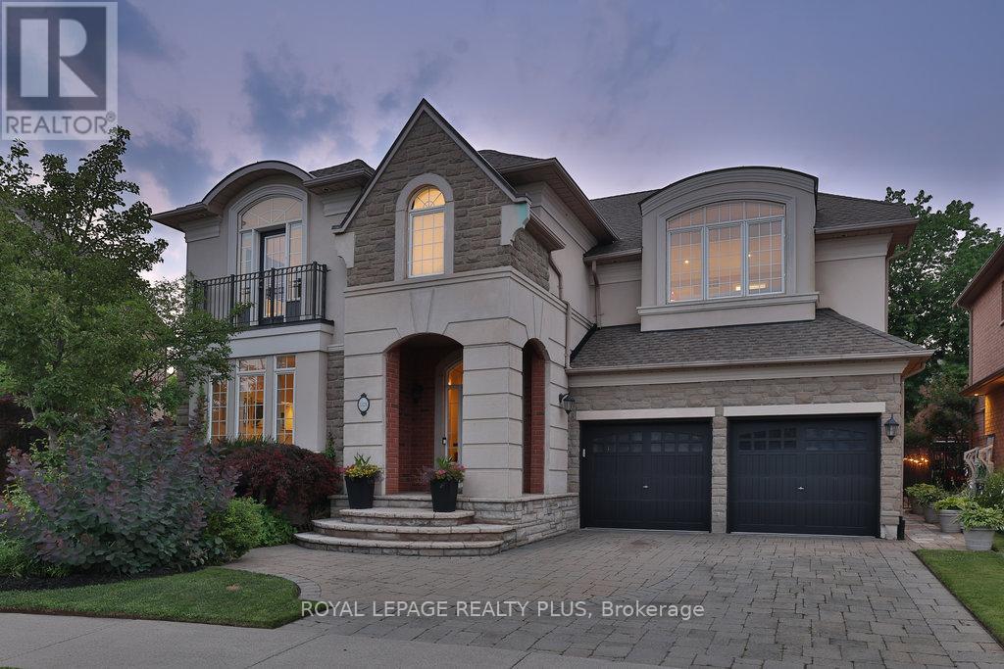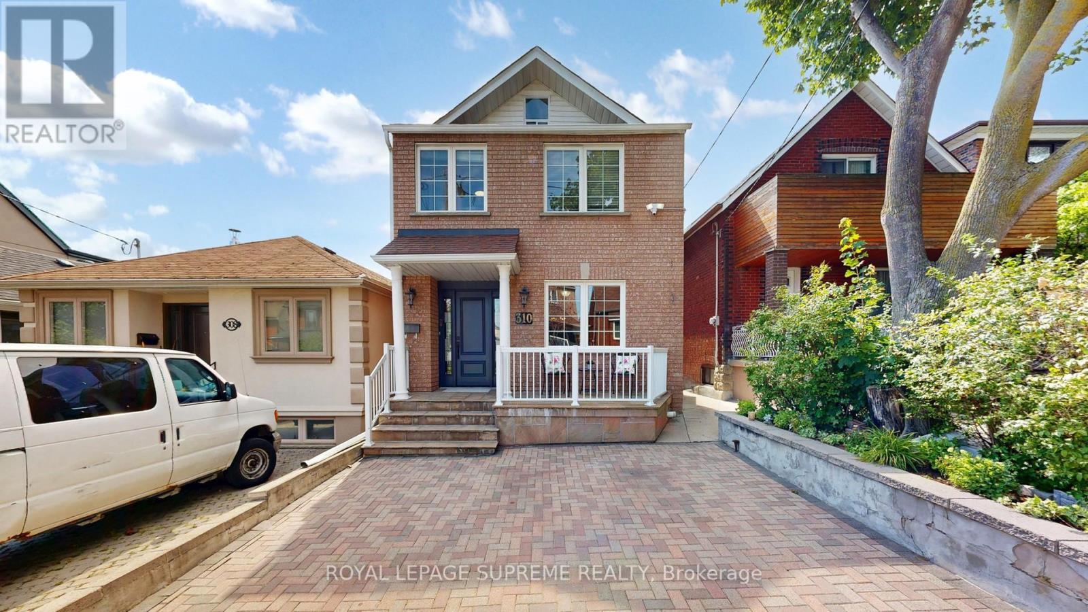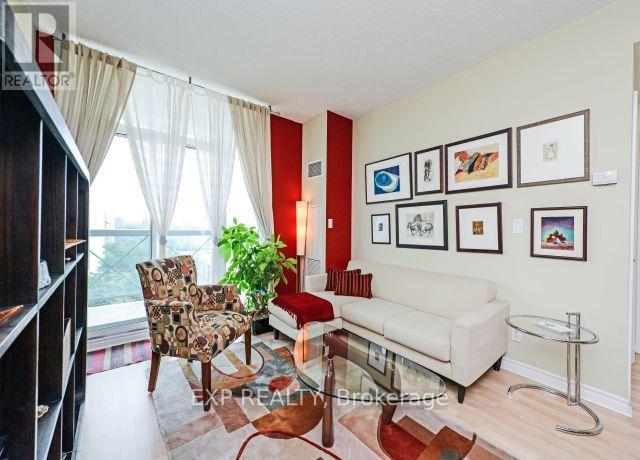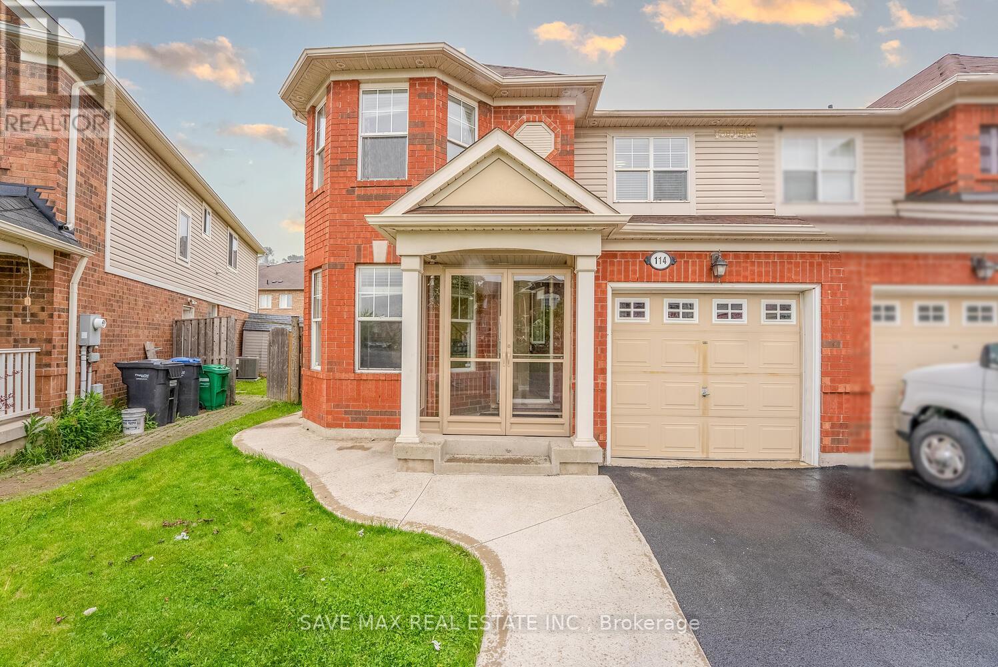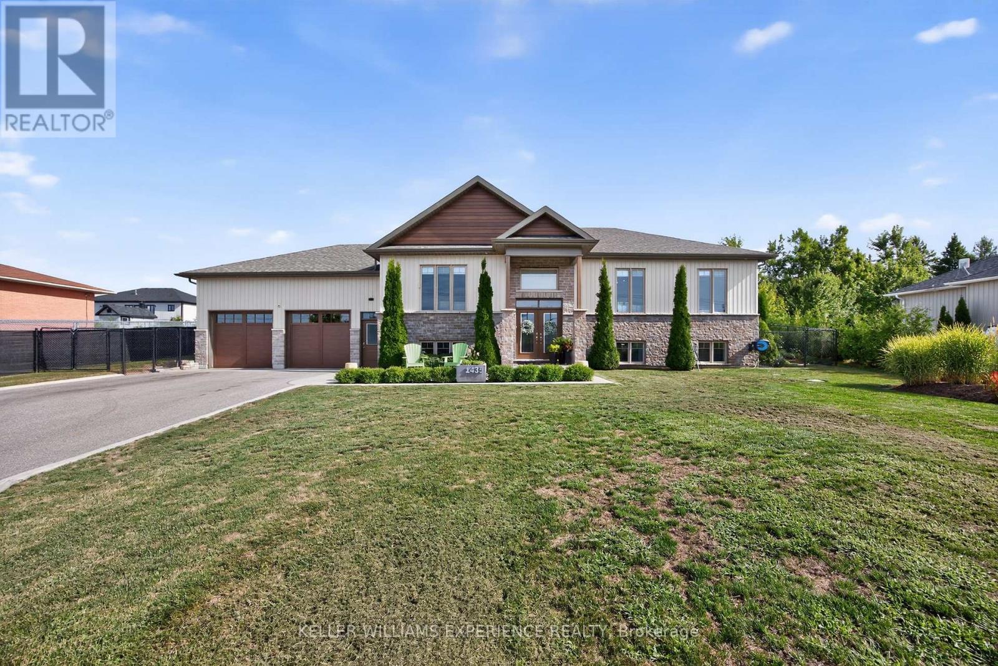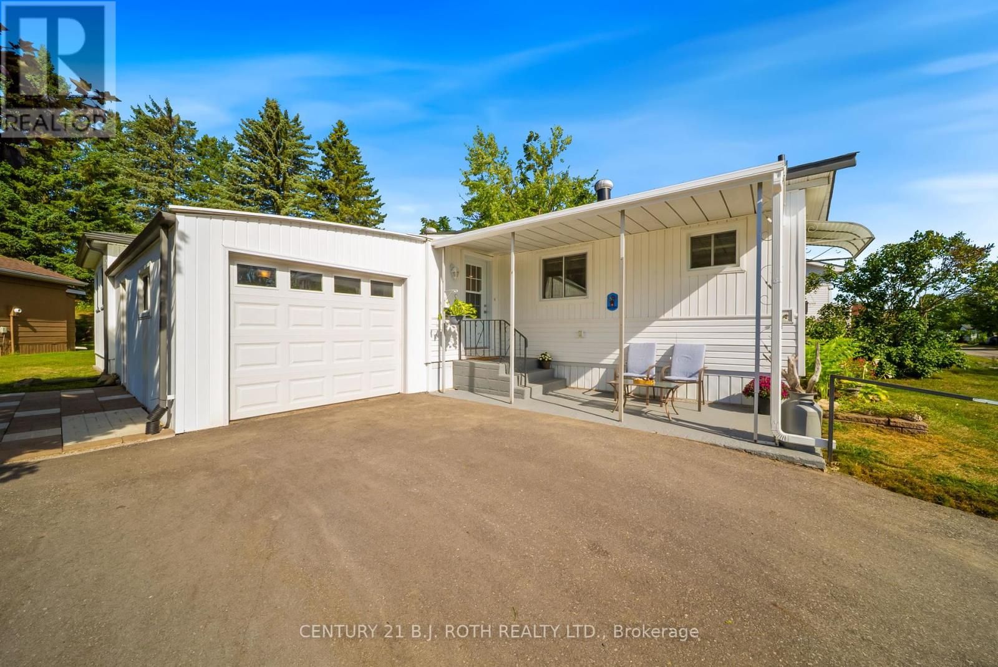5443 Jacada Road
Burlington, Ontario
ENJOY Staycationing in your own Gorgeous Backyard with a Stone Patio & Swimming Pool! In the desirable east side of The Orchard in Burlington, this home is on a quiet, family-friendly street just across from the Breathtaking Nature Trails of Bronte Provincial Park! Almost 4,000 SQ FT of tastefully finished living space (including basement), 4+1 Bedrooms, 4 Bathrooms & a gorgeous Fully-Fenced Backyard w Stone-Paved Patio, select Plantings & In-Ground Swimming Pool perfect for Staycationing this summer! BONUS FEATURES 1.NO WALK-PATH= no snow to shovel 2.Corner = BIGGER LOT 3.No neighbours on one side= MORE LIGHT, PRIVACY & a VIEW from the windows vs looking at the brick wall of the house next door! Attractive curb-appeal: landscaped front & side yard & L-shaped covered porch. Double-door entryway leads to impressive foyer flanked by columns & soaring double-height ceiling & majestic Oak staircase. Popular Semi-Open Floor Plan providing separation where needed while maintaining a beautiful flow & sense of openness. High-quality upgrades, HW floors, California shutters, Newer SS appliances, Stone countertops, High Ceilings & Large Windows with an abundance of Natural Light. 4 large Bedrooms, linen closet & 2 Full Baths on the upstairs level & half Bathroom on the main level. 5th Bedroom and yet another Full Bathroom, a large Exercise Room w above-grade window & huge closet (potential 6th Bedroom), massive Recreation/Living area & Wet Bar with spacious Island offer BASEMENT IN-LAW SUITE potential. And the cherry on top- the Backyard Oasis for endless hours of relaxation, entertainment & family fun! *2024: Basement finished, AC, Stove, Range hood, Washer & Dryer *2023 Dishwasher *2022: Roof Shingles, Fridge, Bathrooms renovated *2021 Furnace. PRIME location: steps to top ranked schools, parks, nature trails & serene green-spaces, variety of shopping, restaurants, amenities & entertainment; easy access to public transit, major highways & GO station. DON'T MISS THIS ONE! (id:60365)
3321 Springflower Way
Oakville, Ontario
Live the Lakeside Dream in Prestigious Lakeshore Woods! Welcome to this exceptional Rosehaven-built home offering over 3,360 sq ft of luxury living in one of the GTA's most desirable lakeside communities. This 4+1 bedroom beauty blends elegant design, thoughtful finishes, and a spectacular backyard oasis. The grand two-storey great room features custom built-ins and a double-sided gas fireplace that opens to a private main-floor office. The chef's kitchen is designed to impress, with high-end cabinetry, granite counters, stainless steel appliances, pot lights, and a richly textured natural stone backsplash. With Walk-out to your resort-style backyard with a saltwater pool and cabana. Enjoy 9-ft ceilings, Engineered hardwood floors (2022), crown mouldings, and an open staircase with wrought iron pickets. Upstairs offers 4 bedrooms and 3 baths-including two ensuites and a Jack & Jill. The primary suite features a walk-in closet and spa-inspired ensuite with a whirlpool tub, body-jet shower, and skylight. The finished basement is perfect for entertaining, with a gas fireplace, wet bar, built-ins, pot lights, a guest bedroom, and full 3-pc bath. Step outside to a professionally landscaped backyard by Cedar Springs, showcasing a saltwater pool with waterfall, flagstone coping, interlock patios, a stone/stucco cabana with bar and built-in BBQ, and wrought iron fencing. The lot widens to 80 ft in the rear for added space and privacy. Cedar fencing, mature trees, landscape lighting, and an in-ground sprinkler system complete the retreat. Just steps to the lake, parks, trails, dog park, courts, splash pad, and beaches. Minutes to Bronte Village, GO, QEW, Oakville, and Burlington. A move-in-ready gem in a prime location! (id:60365)
15 - 5080 Fairview Street
Burlington, Ontario
Beautiful 2 Bedroom, 2 Bathroom Townhome in the prime Pinedale community of Burlington! This charming home offers a bright and functional open-concept main floor with hardwood flooring, cozy gas fireplace and modern finishes. The kitchen features stainless steel appliances, peninsula seating, and a bay window with bench storage as well as a convenient pantry. Walk out from the living/dining area to a private rear-facing balcony. Upstairs, both bedrooms boast vaulted ceilings, hardwood floors, and a 4-piece bathplus his-and-hers closets in the spacious primary. The walk-out basement includes garage access and leads to a fully fenced backyard. Roof (2017). With an unbeatable location across from GO Transit and minutes to the QEW, shopping, restaurants, trails, and all major amenities this home is the perfect opportunity for young families or those looking to expand their real estate portfolio. (id:60365)
310 Nairn Avenue
Toronto, Ontario
310 Nairn Avenue isn't just a house its a fresh start with built-in opportunity at every turn. Step inside and feel the love in every detail, from the stylish quartz kitchen with gleaming stainless steel appliances to the warm, inviting living spaces perfect for family time or entertaining. You've got 4 generous bedrooms and 3 bathrooms, giving everyone their space. But here is the game changer: a fully separate 2-bedroom basement apartment with its own kitchen, laundry, and private walk-up ideal for in-laws, guests, or extra income. You'll find parking for two inside your double detached garage! and all of this in a vibrant, close-knit neighborhood near parks, schools, and everything you need. Whether you're growing your family, your future, or your investment portfolio this home is ready to deliver. (id:60365)
904 - 1359 Rathburn Road E
Mississauga, Ontario
Stunning 1-Bedroom + Den Condo in the Prestigious Capri Building! Live in luxury with breathtaking views of the Toronto skyline from your private balcony! This elegant unit features soaring 9-foot ceilings and is flooded with natural light. Enjoy a sleek kitchen with granite countertops and a convenient breakfast bar, perfect for entertaining. Ensuite laundry for ultimate convenience, 1 underground parking spot so you never have to worry about snow and a storage locker too! Not to mention all utilities are included in low maintenance fee - no extra bills! Resort-Style Amenities: Indoor pool, hot tub, and sauna. Cozy library and billiards room. State-of-the-art fitness center. Expansive party room with walkout to an outdoor patio. Kid-friendly playground. Located in the heart of Mississauga, just steps from top-rated schools, premier shopping, and seamless public transit. Commuting is effortless with easy access to Highways 401, 403, 427, QEW, and the GO Station. Indulge in the best dining, entertainment, and recreation all just minutes away! This unit is a rare find don't miss your chance to call it home Toady! (id:60365)
A304 - 216 Plains Road W
Burlington, Ontario
Welcome to Oakland Greens one of Aldershot's most desirable condo communities! This beautifully updated, move-in ready unit offers an expansive living and dining area filled with natural light and walk-out access to a private balcony. The spacious primary bedroom features a cozy sitting area, a generous walk-in closet, and a luxurious 5-piece ensuite. A full main bath adds extra convenience, along with in-suite laundry located in a dedicated utility room off the kitchen. Additional features include 1 underground parking space and 1 storage locker. Enjoy fantastic building amenities such as a party room, games room, and ample visitor parking. Ideally located close to the Aldershot GO Station, major highways, LaSalle Park, the Royal Botanical Gardens, shopping, restaurants, and public transit. Don't miss your opportunity to live in this well-maintained, sought-after complex in a prime Burlington location! (id:60365)
114 Decker Hollow Circle
Brampton, Ontario
Welcome to 3 Bedrooms 3 Washrooms Freshly Painted Semi-Detached house in prestigious Credit Valley Neighbourhood. Excellent For The 1st Time Buyers Or Investors!! Covered Porch takes you to welcoming Foyer. Potlights on every Floor. Open Concept Kitchen With Double S/S Sink, Backsplash and S/S Appliances. Three good Size Bedroom. Primary Bedroom with Walk-in Closet and 4 pc ensuite. Two Full Washrooms on 2nd floor. Furnace replaced in 2022. Concrete on front, side and at the back. Good Size Concrete Patio. Exterior Pot lights below Roof. Move In Ready!! Close to Park, Schools, Plaza, Public Transit. Few Minutes to Library, Go Station, Community Centre, Major Banks, etc. (id:60365)
47 Woolenscote Circle
Toronto, Ontario
Amazing 4 Bedroom 4 Bath Family Home in a Great location! Ideal for First Time Home Buyer or Investor, close to Humber College, Etobicoke Hospital and all amenities. Professionally Fully Renovated. The basement can be finished before closing if agreed. Presently has 3 bedrooms and 2 washrooms on the second floor. Main floor with powder room, Living, Kitchen and a Den. Highlight of this property is a fully paid SOLAR PANELS on the roof earning approximately $200.00 per month. (id:60365)
1435 15 16th Side Road E
Oro-Medonte, Ontario
Welcome to 1435 15/16 Side Road E, an executive raised bungalow perfectly located just 5 minutes from Orillia and 15 minutes from Barrie. Offering 3 generous bedrooms above grade, plus a fully finished basement with a separate entrance and a fourth bedroom with large bright windows. This property combines timeless craftsmanship, thoughtful upgrades, and an enviable lifestyle. Inside, you'll find a custom-built kitchen designed for the home chef, featuring quartz island counters, granite surfaces, stainless steel appliances, induction range, fridge drawers, a dedicated coffee bar, garburator, spice drawer, pot and pan drawers, toe-kick storage, and under-cabinet lighting. The principal suite includes a spa-inspired ensuite with a rain head shower. Custom cabinetry is found throughout the home, and a recirculating pump ensures instant hot water. Additional features include a central vacuum system, whole-home water filtration and softener, and a full-home Generac generator for peace of mind. The fully finished lower level offers in-law or income potential with a separate entrance and rough-in for a kitchen. Step outside to discover your private retreat. A heated fibreglass saltwater pool with solar blanket, hot tub, fire pit, and timed garden lighting creates a resort-style setting. A heated shed with a roll-up garage door and an oversized heated and insulated double garage provides outstanding functionality. The three-season sunroom with split heating and A/C invites relaxation in every season, while mature landscaping and trees offer privacy and tranquillity. This is a rare opportunity to own a meticulously maintained home with every detail considered perfect for those seeking modern comfort, entertainment-ready spaces, and a resort lifestyle in the heart of Oro-Medonte. (id:60365)
197 Isabella Drive
Orillia, Ontario
Welcome home! This inviting property is the perfect place to put down roots, with a brand new stone patio and walkway that set the stage for easy outdoor living. Inside, the bright eat-in kitchen with stainless steel appliances is perfect for family meals and gatherings, while the spacious primary bedroom offers a relaxing retreat with a walk-in closet and beautiful ensuite. The convenience of an upper floor laundry makes daily living a breeze, keeping everything right where you need it. The backyard provides plenty of room for kids to play, summer barbecues, or cozy evenings around a fire pit. Just a short drive to the lake, you'll love having the water close by for family picnics and relaxing days on the shore. Conveniently located near schools, parks, shopping, and highway access, this home truly combines comfort, charm, and location everything your family has been looking for. (id:60365)
66 Cameron Drive
Oro-Medonte, Ontario
Enjoy relaxed adult living in Big Cedar Estates, a community between Orillia and Barrie. This well-cared-for Mailette model offers flexible 2- or 3-bedroom with a large primary bedroom with walk-in closet. It is an open-concept design, renovated kitchen, upgraded bath, newer laminate flooring, and updated lighting throughout as well as a large storage room and a pantry for convenience. Residents enjoy low-maintenance living with monthly fees of $345 covering water, sewer, lawn care, snow removal, clubhouse, walking trails, fibre optic internet, and Rogers TV, plus boat and RV parking when available. A welcoming home in a vibrant community! (id:60365)
55 Donlands Court
Severn, Ontario
TURN-KEY BUNGALOW ON A QUIET CUL-DE-SAC NEAR ALL AMENITIES, BACKING ONTO FARMLAND WITH GORGEOUS FINISHES & LOADS OF STYLE! Why settle for basic when you could have THIS? Welcome to the kind of bungalow that turns heads and ticks every box: quiet cul-de-sac, zero rear neighbours, and wide-open farmland views straight from your back deck. Smash your commute with quick Hwy 400 access, then stroll to shops, cafes, restaurants, the school, arena, library, and more, all just minutes from your door. When it's time to play, hit Quayle's Brewery, Bonaire Golf Club, trails, or beaches, all a short drive away. This place brings the heat with slate-toned siding, stone skirting, lofty peaks, and a huge covered front porch for lazy mornings or late-night chats. The double garage with inside entry, wide driveway, and no sidewalk mean tons of parking. Inside? It's crisp, clean, and totally move-in ready with hardwood floors, 9 ft ceilings, tasteful finishes, and an open layout that works. The kitchen serves serious style with quartz countertops, stainless steel appliances, a double sink, an island, a tile backsplash, and more storage than you'll know what to do with. Slide into the dining room with a walkout to the deck, or kick back in the vaulted living room with its floor-to-ceiling stone gas fireplace. Down the hall, decorative wainscotting leads to three tucked-away bedrooms, including a well-appointed primary with a walk-in closet and a 5-piece ensuite featuring double sinks. And wait for it - the finished basement with large windows, a massive rec room perfect for movie nights or kid chaos, a fourth bedroom, a full bathroom, and a laundry room with open shelving, a shiplap accent wall, and a laundry sink. The backyard? Fully fenced, tree-lined, and designed for relaxation. Hello, peace and privacy, with lush green space for pets, kids, and backyard hangouts, plus peeking views of the fields beyond. This #HomeToStay has the feel, the function, and the freedom to enjoy it all! (id:60365)


