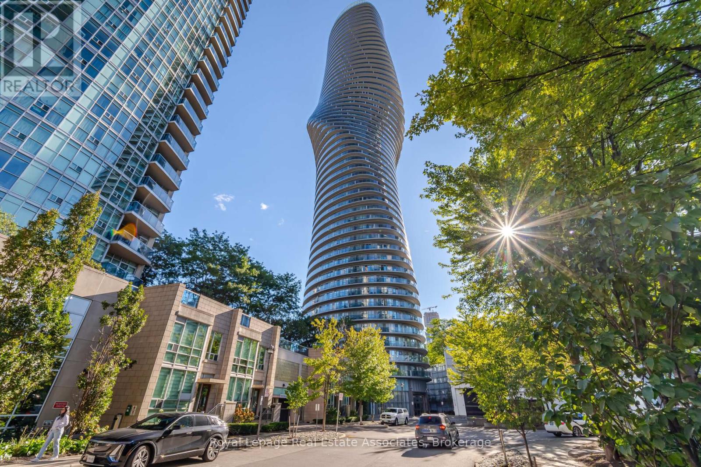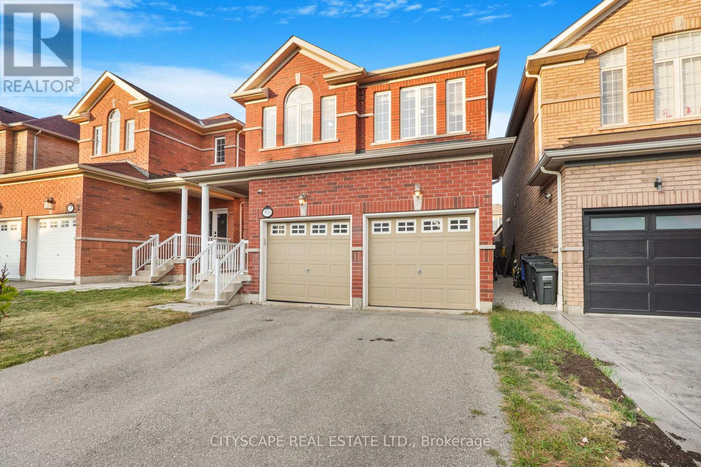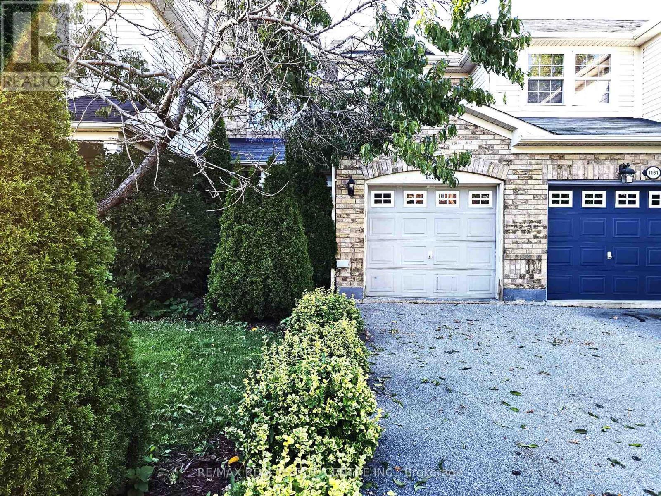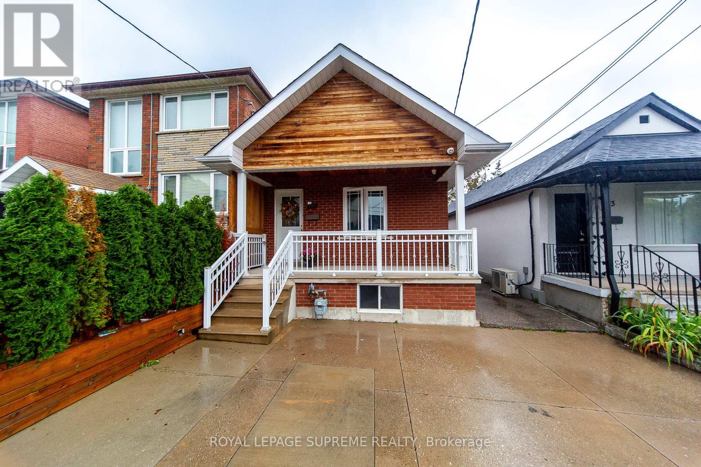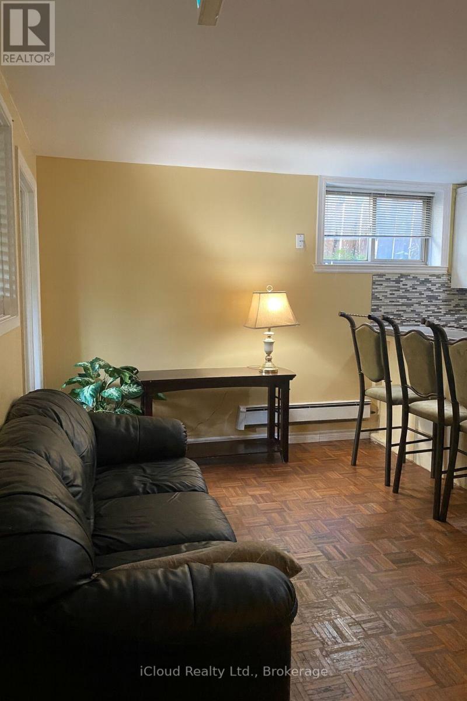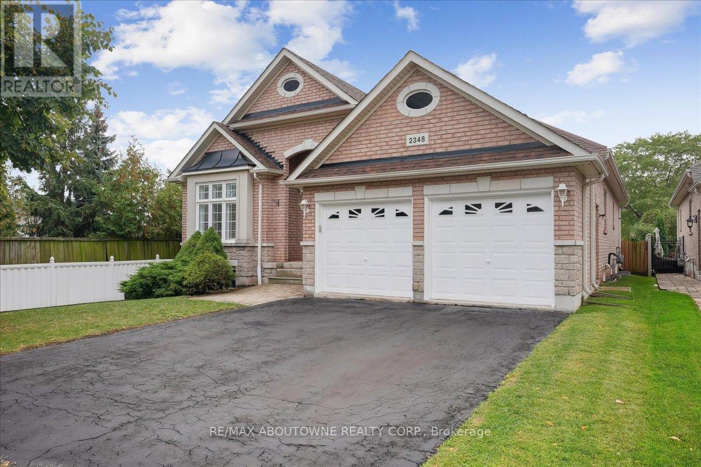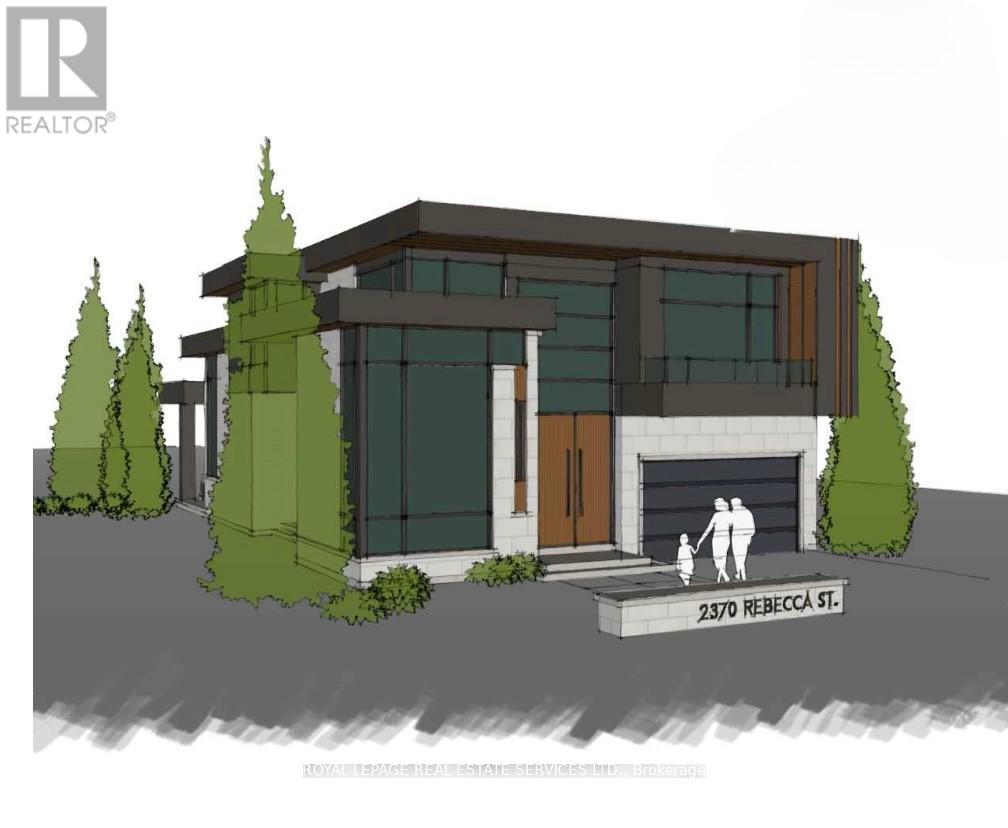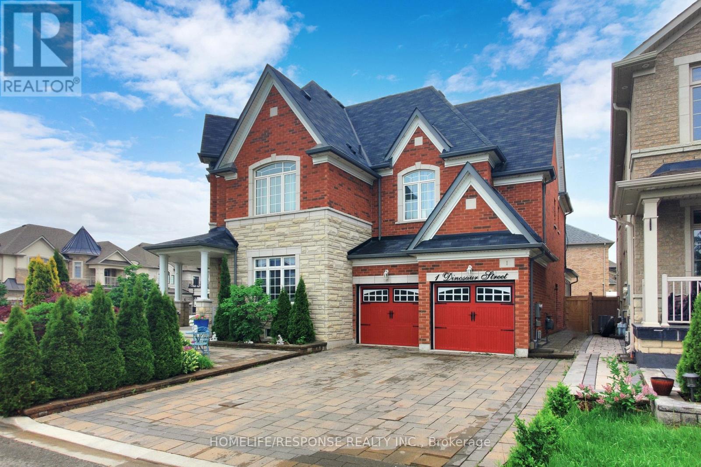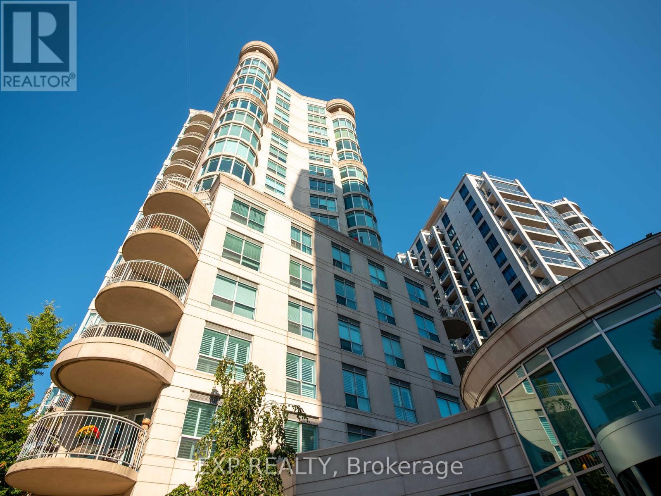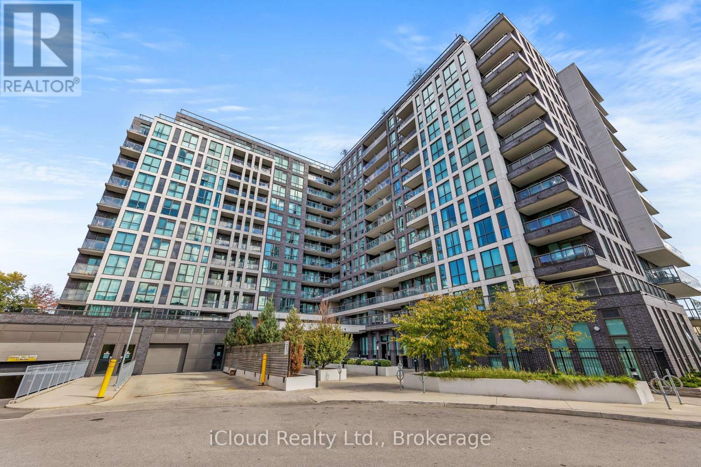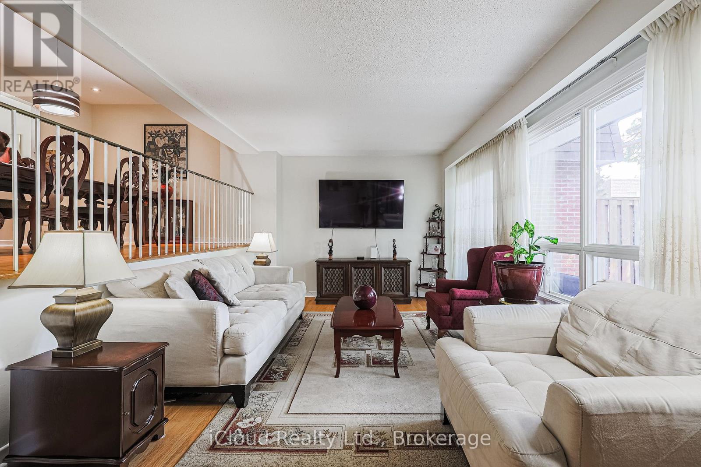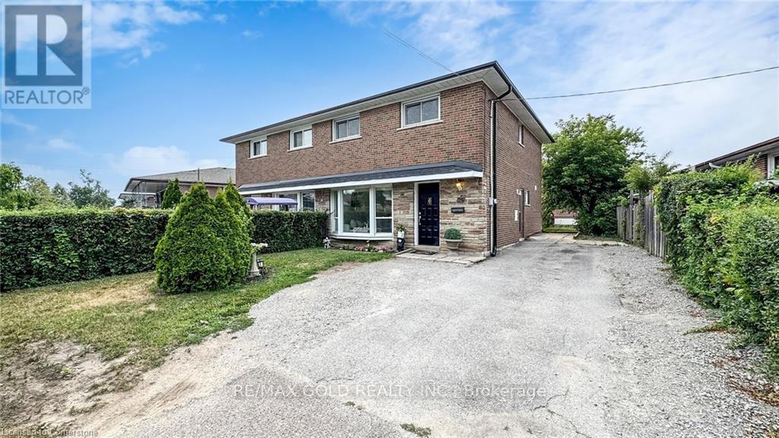60 Absolute Avenue
Mississauga, Ontario
Experience luxury living in the heart of Mississauga at 60 Absolute Ave. This beautifully updated 3-bedroom, 2-bathroom condo offers stunning, unobstructed panoramic views through floor-to-ceiling windows that flood the home with natural light.The thoughtfully designed open-concept layout seamlessly connects the kitchen, dining, and living areas, creating an inviting space for both everyday living and entertaining. The modern kitchen features sleek cabinetry, stone countertops, and a breakfast bar, while the living area extends to a covered balcony accessible from all three bedrooms perfect for enjoying morning coffee or evening sunsets.The spacious primary suite includes a 4-piece ensuite bathroom and a large closet for ample storage. Two additional bedrooms provide flexibility for family, guests, or a home office all with direct balcony access.Residents enjoy a modern lobby and premium building amenities, including a fitness centre, indoor pool, party room, 24-hour concierge, and secure underground parking.Situated in a prime Mississauga location, this property places you at the centre of it all: Square One Shopping Centre right across the street, easy access to dining, entertainment, and parks, and the future Hurontario LRT at your doorstep. Major highways (403, 401, QEW) are just minutes away, making commuting seamless. (id:60365)
5515 Challenger Drive
Mississauga, Ontario
Welcome to 5515 Challenger Dr, Mississauga an immaculate detached home featuring gleaming dark chocolate hardwood floors, a matching oak staircase, cozy family room with gas fireplace, soaring 9-ft ceilings with California shutters, and a dream kitchen with granite countertops, under-mount sink, KitchenAid built-in stainless steel appliances, and ceramic backsplash; the spacious master retreat offers a spa-like 6-piece ensuite, all bedrooms enjoy upgraded carpet with the convenience of second-floor laundry, and a brand-new professionally finished basement adds even more stylish living space. (id:60365)
1159 Riddell Crescent
Milton, Ontario
Beautiful 3 Beds, 3 Baths Town house with finished basement and 3 Parking spaces. Backs on to a GREEN SPACE. Lovely and peaceful landscaped fully fenced Private backyard is one of the great features of this house. No Houses in the back. Located in the heart of Milton (Thompson and Clark). Steps to Parks, Public Transit and schools. Milton Go is merely 3 Km away. Heartbeat to new Freshco, Metro, Shoppers Drug Mart, and Many New Restaurants. Minutes to Highway 401. Freshly Painted. Entrance from Garage to home. . The basement has a large Rec room and 3 pc bath and storage room. Master Bedroom has walk in closet and semi-ensuite 4 Pc. bath. Front Entrance has a glass enclosed porch. Comes with One Garage and 2 car park extended driveway with NO SIDEWALK. For List of schools and parks, please see the attached schedule. A great Neighborhood for raising your children. The previous tenants stayed for over 8 years. Looking for A++ tenants only. Available Immediately. (id:60365)
405 Gilbert Avenue
Toronto, Ontario
Location, Location, Location! Welcome to this bright and spacious renovated house located close to the new future LTR at Eglinton & Caledonia station. Carefully renovated. It features an entrance with granite floors through the main kitchen. New doors and new laminate floors on the 3 good size bedrooms and living room. Eat in kitchen with open concept to living room, and solid oak cabinetry with built in 4 gas burner. Finished basement with oak stair case, and separate entrance leading to a spacious recreation room and modern kitchen with stainless steel appliances, granite backsplash, and pot lights throughout in the basement. Ideal for extra income. Renovated bathrooms floors and windows. A new basement bedroom with large closet. Plenty of storage with a cold/cantina room, pantry and laundry. Legal front yard parking for 2 cars and a large entertaining backyard. Near to Westside Mall, TTC schools and parks, recreation centres. A must see renovated from top to bottom. (id:60365)
63 Evans Avenue
Toronto, Ontario
UTILITIES INCLUDED!!! Spacious 3-Bedroom Units With Separate Entrance. Bright, Clean, And Well-Maintained Living Spaces With Utilities Included. Convenient TTC Bus Stop Right At Your Doorstep And Just A 10-Minute Walk To Mimico GO Station. Close To Royal York Subway (Line 2) For Quick Access To Downtown Toronto. Excellent Connectivity With Easy Access To Hwy 427, Gardiner Expressway, Waterfront, Costco, Ikea, The Queensway, Grocery Stores, Eateries, Shopping, Sherway Gardens, San Remo Bakery And More! (id:60365)
2348 Tesla Crescent
Oakville, Ontario
Beautifully and lovingly maintained ASHLEY OAKS bungalow in desirable Joshua Creek, offering generous space, bright interiors, and easy ONE LEVEL living. 1752 sq ft on the main floor. The main floor features an expansive foyer with vaulted ceilings, open living/dining room overlooking the gardens, and rich Brazilian hardwood throughout. The gourmet kitchen opens to the eat-in area and family room, creating the perfect hub for everyday living and entertaining. The family room boasts vaulted ceilings, oversized windows, and a cozy gas fireplace. From the eat-in kitchen, walk out to the deck, BBQ area, and private PREMIUM pool size YARD. Two spacious bedrooms on the main floor include luxurious Brazilian hardwood floors and walk-in closets, with a third bedroom and extra bath on the lower level. The basement remains unspoiled and ready to customize. Nestled on a QUIET CRESCENT close to top-rated schools, trails, shops, amenities, and major highways.No direct neighbour, only a backyard beside you for added privacy. (id:60365)
2370 Rebecca Street
Oakville, Ontario
Exceptional Bronte Location with Permits in Hand! Save months of planning and expense, this 50x 150 ft lot comes with full site plan approvals and permits for a striking modern residence ofapprox. 3,074 sq. ft. plus a full basement. Plans feature soaring ceiling heights with 12 ft on the main, 11 ft on the second, and 10 ft in the basement including dramatic 24 ft ceilings inthe living and family rooms. All city-required studies are complete (survey, arbor report, DSS report) and refundable deposits of approx. $10,000 have already been paid, providing a credit back to the buyer. Situated on Rebecca Street, just steps to Bronte Village, the lake, marina, shops, and top-rated schools. Existing dwelling being sold as is. (id:60365)
Lower - 1 Dinosaur Street
Brampton, Ontario
Spacious living in one of the best neighbourhoods of Brampton. Lower Portion For Rent. Separate entrance to a 3 bdrm apartment with premium laminate floors.. Open Concept Living room and dining room. Good size Kitchen With S/s Stove (2025) and S/S Fridge. Additional fridge available for use. Prim bedroom comes with an ensuite washroom. Beautiful Layout, Premium Laminate Floors throughout! Shared laundry. 2 car tandem parking is included. Walking Distance To all amenities. Snow Removal on Tenants portion of driveway and side entrance area is Tenants Responsibility. Tenants to Pay 30% of the Utilities. (id:60365)
501 - 2111 Lakeshore Boulevard W
Toronto, Ontario
Step into nearly 700 sq. ft. of contemporary comfort in this beautifully renovated one-bedroom condo. Fully updated in late 2022, the suite features brand-new vinyl flooring, a stylish upgraded kitchen, and a sleek, spa-inspired bathroom-every detail designed for both style and functionality.The welcoming foyer, complete with a spacious double closet, opens to a bright, generously sized bedroom with plenty of space for all your furniture. Convenience is key with a parking spot and locker just steps from the elevator.Relax on the large balcony, ideal for summer BBQs or quiet evenings, and enjoy partial lake views that add a serene touch. This thoughtfully upgraded suite is ready to welcome you home-don't miss it! (id:60365)
1002 - 80 Esther Lorrie Drive
Toronto, Ontario
Experience Luxury Living At Its Finest In This Meticulously Maintained 1+1 Bedroom Condo Unit At Cloud 9. With High Ceilings And An Open Concept Kitchen And Living Room, This 10th-Floor Residence Is Bathed In Natural Light From Large Windows. Enjoy The Convenience Of TTC At Your Doorstep, Nearby Go Transit, And Easy Access To Major Highways For Seamless Commuting. The Building Offers An Array Of Premium Amenities, Including A High-End Party Room, Rooftop Lounge, Gym, And Indoor Pool. This Newly Painted Unit Features Modern Updates, Laminate Flooring Throughout And Includes One Parking Spot And A Locker. Located Close To Humber College, Hospitals And Shopping With Stunning Views From The Rooftop, This Is The Perfect Place To Call Home (id:60365)
53 - 1667 Albion Road
Toronto, Ontario
This Isn't Just A House, Its A Home! Step Into This Fully Upgraded 5-Bedroom Multi-Level Condo Townhouse In West Humber Clairville. The Main Level Offers A Wide Open Living Room With Hardwood Floors, Large Windows, And Sliding Patio Doors Leading To A Spacious BackyardPerfect For Entertaining, Relaxing And Family Fun. On The Second Level, Enjoy A Bright Eat-In Kitchen With Quartz Countertops, White Backsplash, And A Dining Area Overlooking The Living Room, Creating The Perfect Space For Hosting. The Third Level Features Four Generous Bedrooms With Hardwood Floors Throughout, Including A Primary Suite With Private Ensuite, While The Renovated Bathrooms Add Comfort And Style. The Finished Basement Completes The Home With A Separate 5th Bedroom And Its Own 3-Piece Ensuite BathIdeal For In-Laws, Guests, Or Older Children. Condo Fees Include Water, Landscaping, Snow Removal, And Building Insurance, Providing True Maintenance-Free Living That Saves Time And Money. Transit And Amenities Are Unbeatable With TTC Access At Your Doorstep, The Finch West LRT Launching This August, And Close Proximity To Humber College, Guelph-Humber University, Etobicoke General Hospital, Albion Mall, Grocery Stores, Library, Schools, Parks, And Community Centres. Quick Highway Access (27, 401, 407, 427) Plus The Future Woodbine GO Station Make This Property A Smart Long-Term Investment. Don't Miss This Rare Opportunity To Own A Spacious 5-Bedroom Home In A Family-Friendly, Well-Connected Community! (id:60365)
28 Navenby Crescent
Toronto, Ontario
Perfect 2-Storey Home for Families! Schools Nearby! This fully private semi-detached home in the desirable Humber Summit area is ideal for people who value having their own space! Situated on a premium 41 x 126 ft lot.The main floor offers an open-concept layout with a bright living and dining area highlighted by stylish pot lights, seamlessly flowing into an UPDATED kitchen ideal for culinary pursuits. The all-white upgraded kitchen (2022) features STAINLESS STEEL APPLIANCES, a modern hood fan, an undermount sink, quartz countertops, subway tile backsplash, an ice-dispenser fridge, and an additional pantry for extra storage. The entire kitchen was updated in 2022. Upstairs, the home offers three generously sized bedrooms and a full bathroom. Originally a 4- BEDROOM layout, the master bedroom has been extended to include a full SITTING area, creating a luxurious retreat. On the ground floor, there's an updated POWDER ROOM and coat closet perfect for your guests' comfort and convenience. A SIDE ENTRANCE provides access to the partially finished basement, offering excellent potential for additional living space or a home office, with drywall already in place. It can be converted into an in-law suite and includes ample storage space. The fenced backyard with a storage shed provides an ideal space for outdoor relaxation and gatherings, while the private driveway accommodates 4 cars. Recent upgrades include Roof/Eaves/Soffits (2022), Furnace (2019), A/C motor (2019), and front bay window glass (2025). Families will appreciate the short, safe walk to Gracedale Public School, St. Roch Catholic School, and Humber Summit Middle School, ensuring an easy commute for children. Family-friendly, safe neighborhood with excellent connectivity-just minutes from public transit, banks, parks, walking trails, shopping, and major highways (407, 401, 400, 427), as well as the upcoming Finch West LRT. This prime location offers unmatched convenience and value. Room sizes are approximate. (id:60365)

