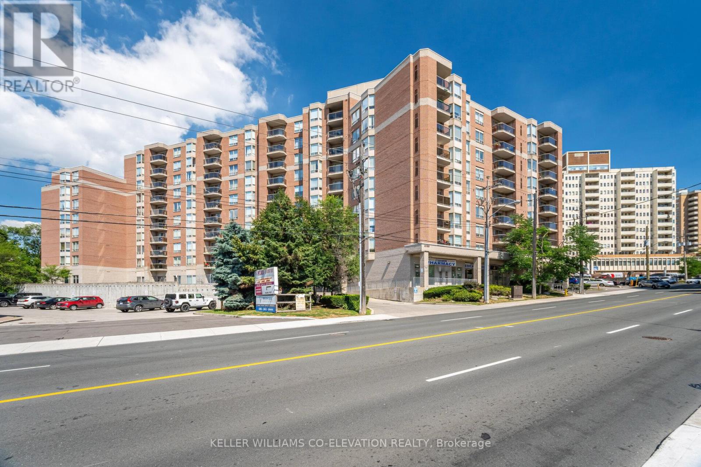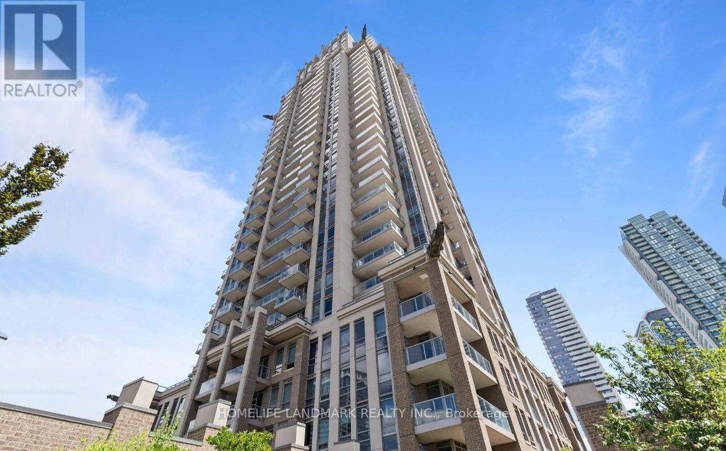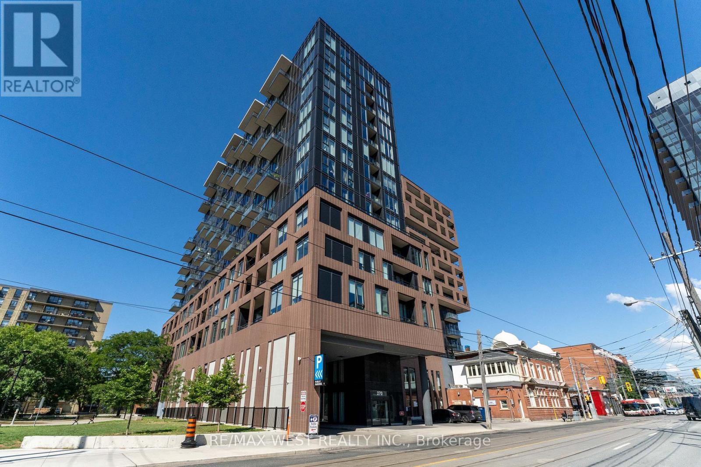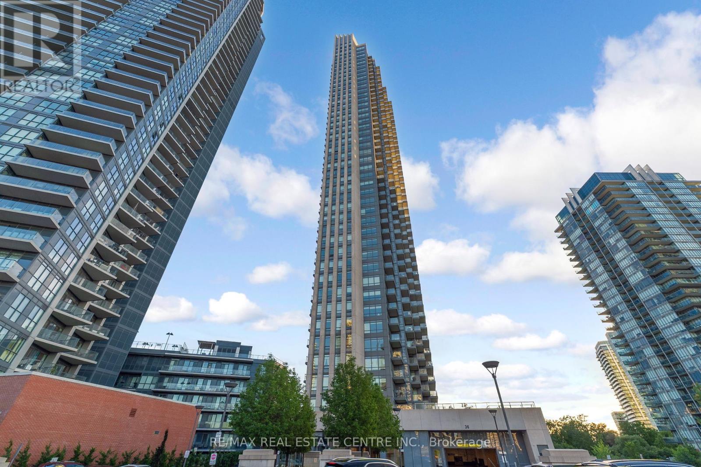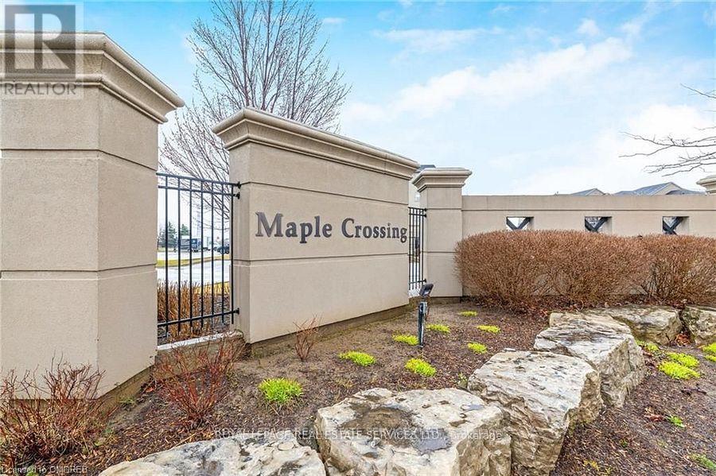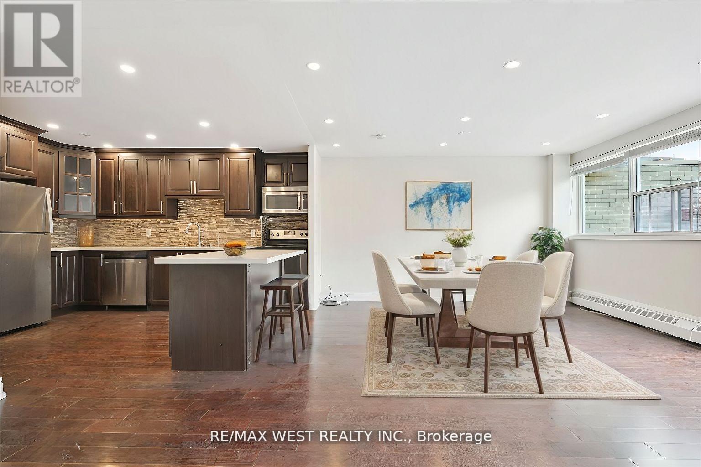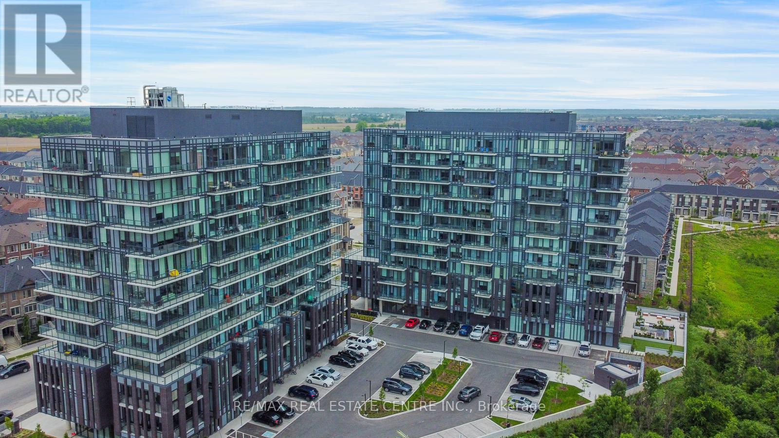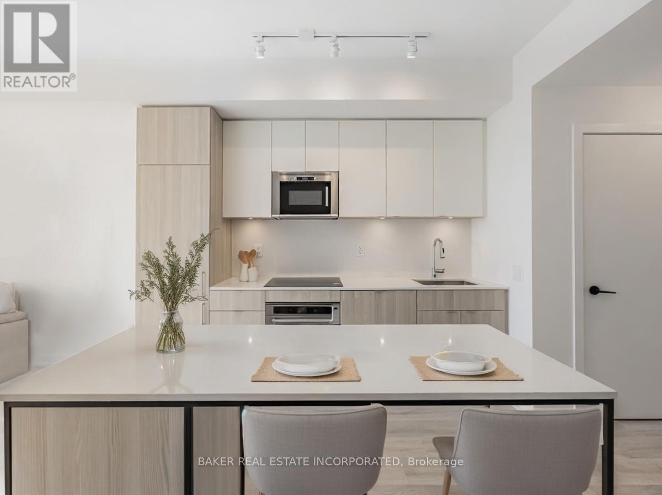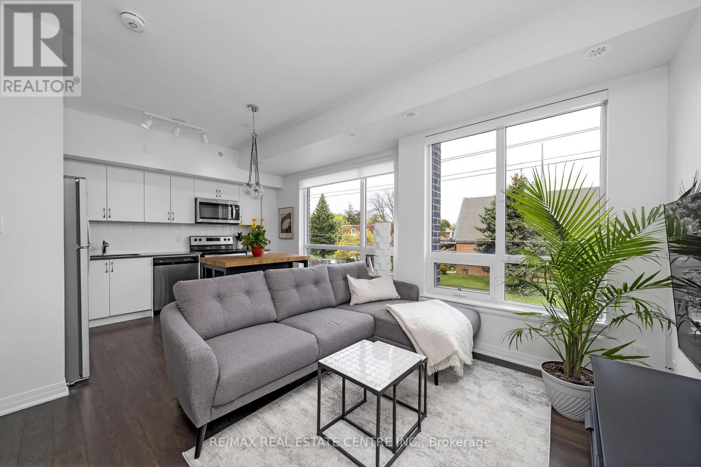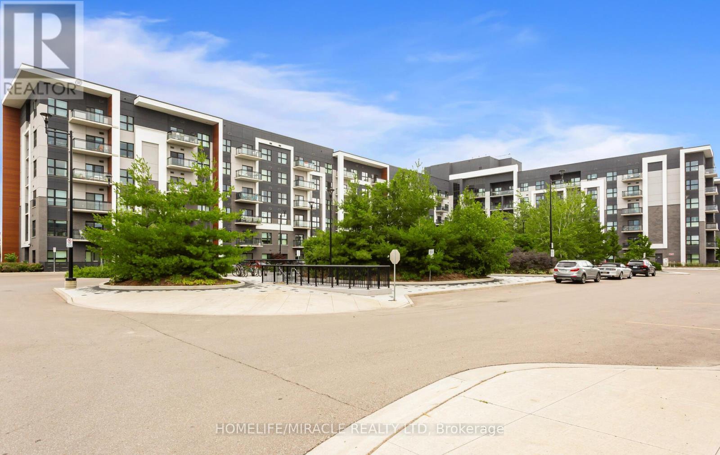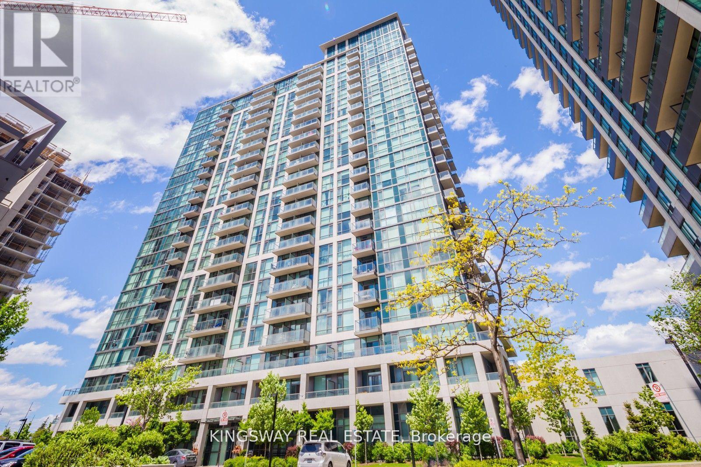410 - 2088 Lawrence Avenue W
Toronto, Ontario
Welcome to River Hill! This beautifully upgraded, almost 900 sq. ft. 1+1 condo features a modern kitchen, recently renovated hardwood floors, upgraded electrical panel, and a convenient, functional layout. The spacious primary bedroom includes a bay window & double closet, plus a versatile den for office or guest use. Bright and open with abundant natural light, enjoy your private balcony overlooking the Humber River and green space. Includes 1parking & 1locker. Low maintenance fee covers all utilities plus gym and party room. Conveniently located steps to Weston GO/UP Express, trails, parks, and schools, with easy access to Hwy 401, 400 & Pearson Airport. (id:60365)
1112 - 2083 Lake Shore Boulevard W
Toronto, Ontario
Choose these views! Embrace the serenity of waterfront living at The Waterford Towers by Canderel Stoneridge, where breathtaking water views and timeless elegance condo. This exquisite 1-bedroom, 1-bath rounded suite offers a lifestyle beyond compare. With a total of 703 sqft of carefully designed space, every inch speaks of sophistication and comfort. Gaze out of the panoramic bow window to witness the ever-changing hues of the waterfront, or step on your open balcony for stunning southwest vistas. This is your front-row seat to mesmerizing sunsets and city lights. The beauty continues inside, where you'll discover a meticulously updated unit, boasting fresh paint, new window coverings and a stunning $25K renovation that has turned a dated bathroom into your very own spa-like retreat. Enjoy the convenience of a locker and parking. Plus, with the TTC streetcar right at your doorstep, you'll have seamless connectivity to downtown, ensuring that every day becomes an extraordinary adventure. Grill masters, this condo permits private BBQs on the balcony so you can cook to your heart's content and have deliciously smoky flavour barbecue meat/veggies all year round using your private gas hookup. Unit Is A Must See! Newly in Painted Benjamin Moore Chantilly Lacy & Renovated Bathroom (2022), Br Closet w/ B/I organizers. Smooth Ceilings w/ Crown Moulding & pot lighting, New roller blinds(2022), Parking + Locker + Amazing Amenities. (id:60365)
3603 - 388 Prince Of Wales Drive
Mississauga, Ontario
Bright and spacious 2-bedroom, 2-bathroom corner unit on the 36th floor with 2 balconies and stunning panoramic views. Featuring 9 ft ceilings, hardwood flooring, renovated kitchen with stainless steel appliances, and modern bathrooms. 24 Hr Concierge, Gym, Party Room, Pool, Walking Distant To Square One, Bus Stations, Ymca, Theaters And Restaurants. Close To U Of T Mississauga. Students Welcome! Parking included. (id:60365)
413 - 270 Dufferin Street
Toronto, Ontario
Step into this beautifully designed, spacious 1-bedroom plus den condo in the XO building completed in 2023. Priced at an exceptional $549,900, this home offers unbeatable value in a vibrant and highly sought-after location. With a smart layout that maximizes space, this condo feels more expansive than its square footage suggests. maintenance fee includes Rogers Internet. Featuring sleek laminate flooring throughout and a contemporary kitchen equipped with stainless-steel appliances, a kitchen island and modern light fixtures, this home blends style and function. Enjoy the convenience of your own parking spot right in front of the elevator, as well as a locker located down the hall on the same floor as your apartment!!! The building offers an impressive array of amenities, including 24 hour concierge, a well-equipped gym, a spin room, yoga studio, party and event lounge equipped with dining bar and a kitchen, sports lounge with sweating and TV, pet spa, video gaming hub, Think Tank lounge with Wi-Fi and workstations, BBQ area, kids' zone, and an inviting outdoor terrace perfect for relaxing or entertaining. Located just minutes from the waterfront and the iconic Exhibition Place, Liberty Village, King and Queen West neighbourhoods, this condo is truly in the heart of it all. With shopping, restaurants, public transit (TTC) right at your doorstep, plus schools and places of worship nearby, you'll have everything you need within reach. The location also offers easy access to the Gardiner Expressway, making commuting a breeze. With an outstanding Walk Score of 95, Transit Score of 90, and a Bike Score of 78, this condo is a dream for anyone who enjoys a walkable, connected lifestyle.Don't miss out on this incredible opportunity to own in one of the city's most desirable neighborhoods! (id:60365)
2209 - 36 Park Lawn Road
Toronto, Ontario
Stunning, Bright, Corner Unit Features 1+Den, 1 Bath. Approx. 650 Sqft.Ideally located within walking distance to Lake Ontario, scenic parks, marina, top-rated schools, restaurants, entertainment, walking trails, public transit, and more!Step into a bright foyer with mirrored closet, leading into a stylish open-concept layout featuring upgraded flooring, soaring 10ft ceilings, and a fully renovated kitchen. The versatile den offers the perfect space for a home office, guest room, childrens area, or family corner.The chef-inspired eat-in kitchen boasts stainless steel appliances, upgraded countertops and backsplash, tall cabinetry, and a breakfast bar. The spacious living and dining area is surrounded by floor-to-ceiling wraparound windows that flood the space with natural light.Relax on the private open balcony with unobstructed northeast views of the city, nearby parks, and Lake Ontario. Retreat to the spacious primary bedroom and enjoy a luxurious 3-piece bathroom with a custom resort-style shower. One parking spot and one locker included. Low maintenance fees that cover most utilities, plus access to premium amenities including a fully-equipped gym, rooftop terrace with BBQ area, guest suites, games room, and party lounge.Just steps from Lake Ontario, scenic trails, bike paths, public transit, and the Gardiner Expressway. Very conveniently located close to downtown Toronto & many major cities. Urban living with suburban ease.Skip the traffic, not the lifestyle. (id:60365)
110 - 1471 Maple Avenue
Milton, Ontario
Welcome to this beautifully Freshly painted and Upgraded one-bedroom condo located in the vibrant Dempsey neighbourhood of Milton. Offering over 650 sq ft of functional living space, this home is ideal for first-time buyers, commuters, or investors. The kitchen features dark, elegant cabinetry and generous storage. The bright open-concept layout flows into a spacious living area with a walk-out to a private balcony looking over a greenery open space with a pot lights with a droop ceiling all over the living room, and upgraded light fixture with smart light switch. The primary bedroom includes a large closet and ample natural light. A full 3-piece bathroom and in-suite laundry add comfort and convenience. This well-managed building offers excellent amenities including a gym, party room/club house and visitor parking. The Maple Crossing Condominium Is Sought After By Commuters & Those Seeking Convenience At Their Doorstep. You'll Be Down The Street From Hwy 401, Milton Go, Starbucks, Restaurants, Milton Cineplex Theater, Grocery Stores & More. This Ground-Floor Unit Provides Convenient Outside Access & A Private Balcony You'll Enjoy All The Extras Here, Underground Parking With Car Wash Bays, A Separate Storage Locker - Great For All Of Your Seasonal Belongings, This Is A Wonderful Opportunity & Overall Tremendous Value For Anyone Downsizing, Investing, Or First-Time Buyers Looking For Affordable Real Estate. We're Delighted To Present You To 1471 Maple Ave & Welcome You To Visit Today! (id:60365)
66 - 1624 Bloor Street E
Mississauga, Ontario
***Power Of Sale ***Bright & Spacious 5 Bedroom 2 Level Townhouse ***Approx. 1500 Sq Ft With Open Concept Main Level With 2 - 2Pcs Washroom ***Renovated Modern Kitchen With S/S Apps***Hardwood Floors ***Pantry ***Pot Lights ***Walk Out To Large Balcony. ***Amenities Includes Indoor Swimming Pool, Gym, Recreation Room ***One Exterior Parking ***Close To Etobicoke Border, Short Ride To Kipling Subway Station, Close To QEW & Hwy 427. (id:60365)
202 - 215 Veterans Drive
Brampton, Ontario
Luxurious Condo for Sale 1Bed, 1 De, 2 Full Washrooms, Just Minutes to Mt. Pleasant Go Station, Brampton. Modern Building Design. Unit is Bright & Sunny offering functional layout of 1 Bedroom + Den and 2 Full Washrooms. Beautiful interior design features and finishes, spacious covered balconies with glass/aluminum railings, and floor-to-ceiling windows and metal panel exterior. 10 Ft Smooth Ceiling, Laminate Flooring throughout living and dinning rooms, kitchen, foyer, den, hallways and bedrooms. Ceramic tiles in balance of the area. Designer kitchen cabinetry featuring extended uppers and deep upper cabinets, Quartz counter tops. 1 parking spot & 1 Locker included with this Condo Unit. Excellent amenities consisting of a well-equipped Fitness Room, Games Room, WiFi Lounge and a Party Room/Lounge with a private Dining Room, featuring direct access to a landscaped exterior amenity patio located on the ground floor. **EXTRAS** Apartment is located steps from Mount Pleasant shopping center, Creditview park, Sport fields and many trails. Minutes to Mount Pleasant Go Station. Amenities include: fitness center, Games Room, WiFi Lounge & Party Room, concierge (id:60365)
808 - 220 Missinnihe Way
Mississauga, Ontario
Brightwater II is located in Brightwater, a Waterfront Community in Port Credit. The building is designed with a perfect blend of urban sophistication and lakeside tranquility. This brand new 2 Bed Unit is 614 SF with 101 SF of South facing balcony. Brightwater places residents in the heart of it all with just a short walk from shops, dining, and the GO Station, with downtown Toronto only 25 minutes away. From lakeside strolls to lively festivals, Port Credit offers a lifestyle that's both relaxed and connected. This unit is virtually staged. (id:60365)
7 - 680 Atwater Avenue
Mississauga, Ontario
TWO PARKING SPACES!! ROOFTOP PATIO! Located in sought after Mineola West Neighbourhood. Bright Two Bedroom, Two Bathroom with oversized windows, Enjoy your morning coffee and your evening dinners on the private roof top balcony. Across the road from catholic and public high schools and walk to primary and elementary schools and parks. Near the ramp to the highway and trendy Port Credit restaurants and patios and waterfront trails and public transportation. Also comes with storage unit and the parking spaces are side by side in a handy spot. In-suite Laundry, Central A/C, ensuite Bathroom, On Demand Hot Water, Walk in Closet, Nice courtyard, upgrades to Hardwood flooring and hardwood entry stairs. This place is beautiful and ultra clean and move in ready. Furniture new last year and very clean and gently used and is available if purchaser would like to keep it. (id:60365)
204 - 128 Grovewood Common
Oakville, Ontario
Welcome to this beautifully designed 2-bedroom, 2-bathroom condo located in one of Oakville's most sought-after neighborhoods. Spanning over 850 sq ft, this modern unit offers a perfect blend of style, comfort, and convenience. Step into a sun-filled space featuring an open-concept layout with laminate flooring throughout the unit. The spacious living room opens to a private balcony with tiled flooring perfect for relaxing or entertaining. The dining area flows seamlessly from the living space, making it ideal for hosting guests. The sleek kitchen boasts stainless steel appliances, quartz countertops, a stylish backsplash, and ample cabinetry designed for both everyday living and culinary enjoyment. The primary bedroom features a customized closet organizer and a luxurious 4-piece ensuite. The second bedroom includes a large closet, laminate flooring, and floor-to-ceiling windows that flood the room with natural light. One underground parking spot and a large storage locker. Walking distance to transit, Walmart, Superstore, LCBO, restaurants, banks, and more. Just 10 minutes to Oakville GO Station, QEW, and Highway 407. Don't miss your chance to own a move-in-ready condo in the heart of Oakville's vibrant and convenient community. (id:60365)
Ph 111 - 349 Rathburn Road
Mississauga, Ontario
Gorgeous Pent house Unit with Perfect Location In The Heart Of Downtown Mississauga. Close to Square One Mall, Walking distance to GO Station Absolutely Stunning 650 Sq. ft. Approx. 1 Bedroom + Den Condo W/ Walk Out To Balcony South view looking towards Lake Ontario And Is Only Steps Away From All The Essentials Amenities like Walmart, Grocery, Shopping GO station, Hwy 403 . With 9' Ceiling, Open Concept With Large Windows, Granite Counter, Laminate Floor. Ensuite Laundry. Large Bathroom And Closet Compared To Other Units In Building. Awesome Amenities: Indoor Swimming Pool/Whirlpool/Saunas, Gym/Exercise Room, Billiards Room, Home Theatre, Dining/Party Room W/ Kitchen, Conference Room. (id:60365)

