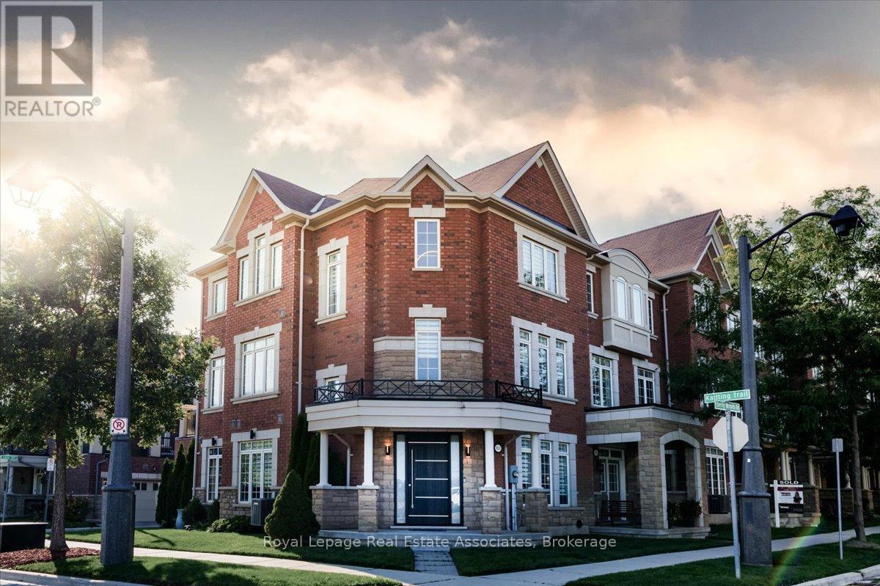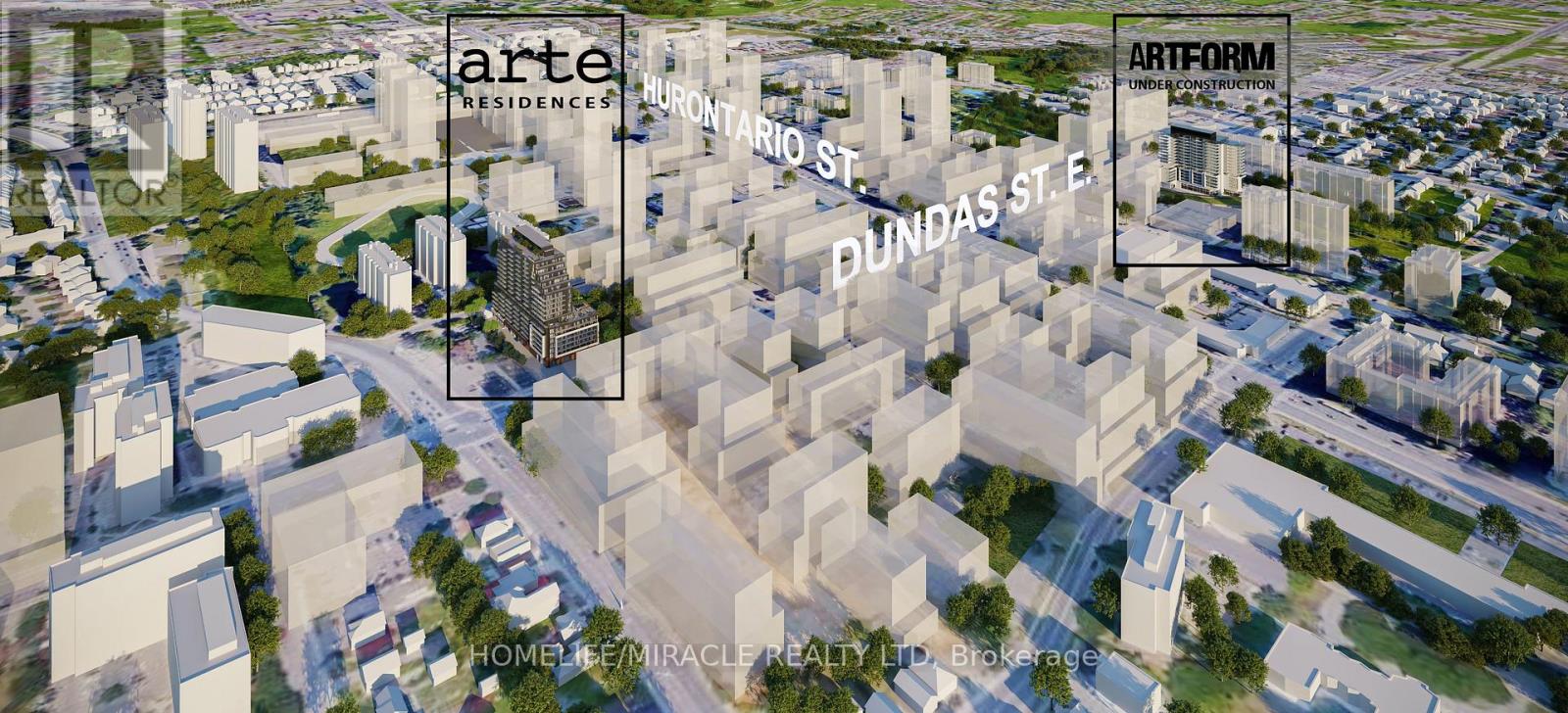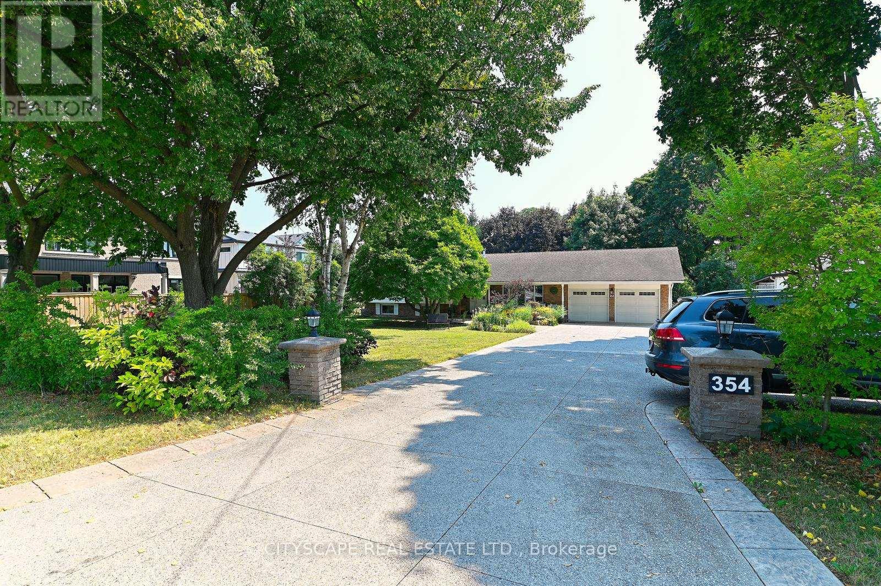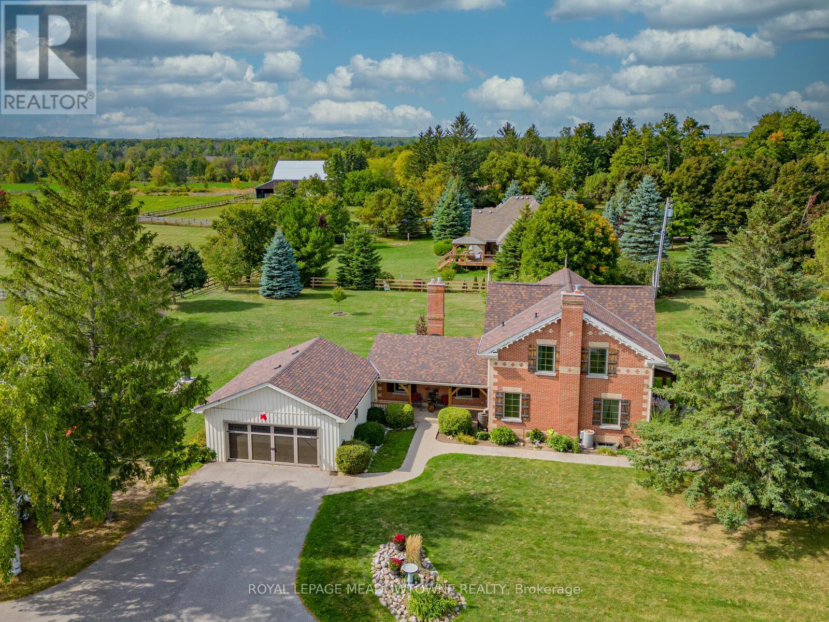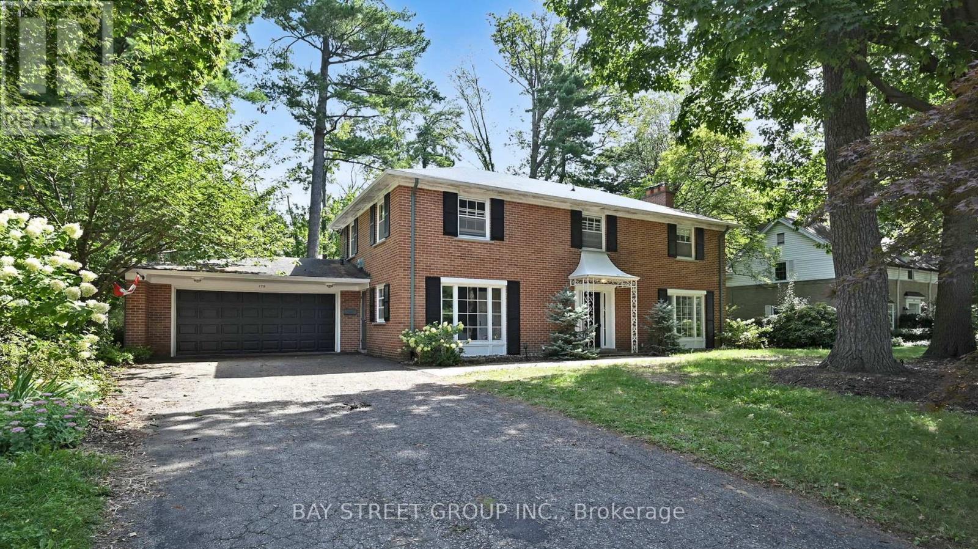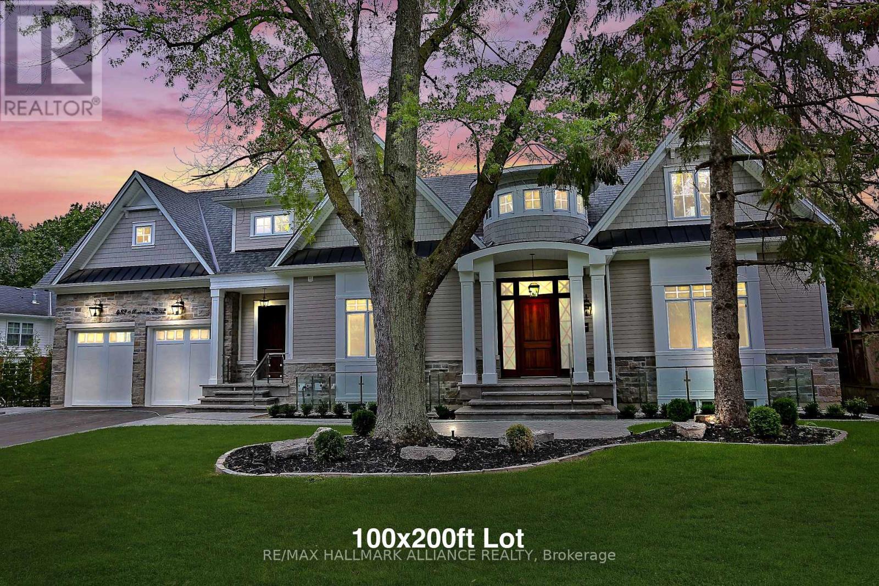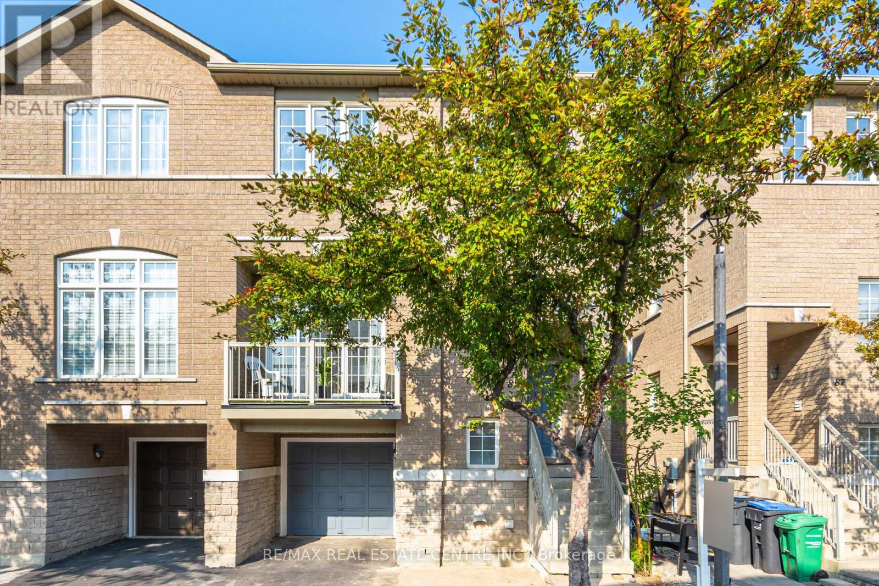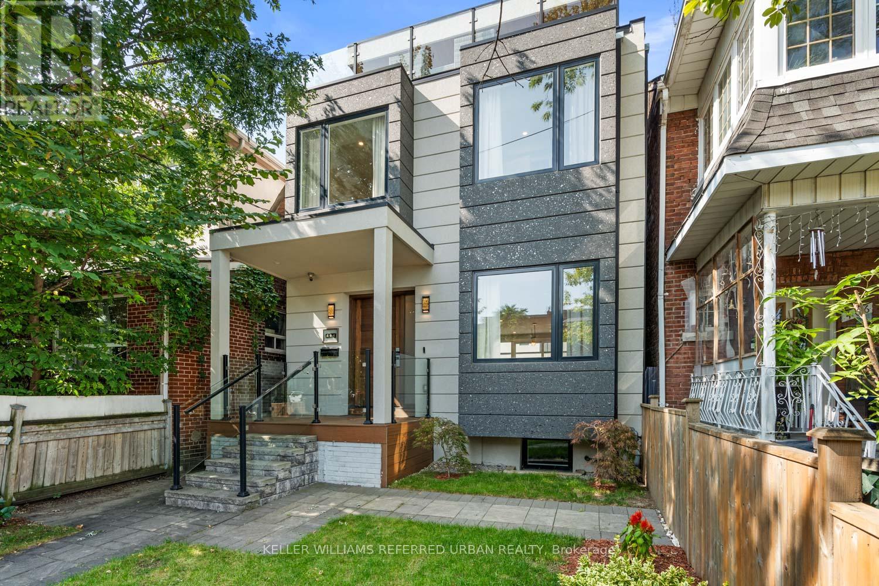3040 Eberly Woods Drive
Oakville, Ontario
Welcome to 3040 Eberly Woods Drive where timeless style meets thoughtful upgrades in one of Oakvilles most sought-after family neighbourhoods. This bright corner unit freehold townhouse feels like a semi, wrapped in windows that flood over 2,200 sq. ft. of living space with natural light. Offering 3 bedrooms, a versatile den, and a dedicated office, this home blends function and sophistication.The main level features a beautiful kitchen with granite counters, premium stainless steel appliances, and an open-concept dining and living area perfect for everyday living or entertaining. Freshly painted (2025) with chic accent walls (2025) and brand-new light fixtures (2025), its finished with engineered hardwood floors, smooth ceilings with a statement chandelier, and pot lights for a warm, inviting glow.Upstairs, spacious bedrooms provide comfort for the whole family, while the den offers flexible use and the office serves as a quiet work-from-home retreat. Outdoors, a sun-soaked terrace is ideal for outdoor dining or relaxing in the open air, and the side yard is landscaped with cedar trees for a lush green touch.Additional highlights include a full 2-car garage with interior access and premium window coverings. Close to top-rated schools, parks, trails, shopping, dining, Oakville Trafalgar Memorial Hospital, major highways, and the GO Station this move-in-ready home is a rare Oakville find. (id:60365)
2311 - 20 Shore Breeze Drive
Toronto, Ontario
Beautifully Appointed One Bedroom Condo In One Of The Newer Jewels On The Waterfront. Eau Du Soleil. Breathtaking Unobstructed Sw Views Of The Lake And Marina. Features Large Kitchen Breakfast Bar. Enjoy Open Unobstructed Views From Both Your Living Space And Bedroom. Building Offers The Best Of Amenities. Parking And Locker Included. One Of The Better One Bedroom Layouts In The Building. Bright south-west facing, you will love living here. Available for November 1. (id:60365)
1713 - 3009 Novar Road
Mississauga, Ontario
located at Mississauga City Centre, south of Square One Shopping Centre! This brand new &spacious one bedroom plus den, one bathroom condo, with 1 parking spot condo at high floor(17th) offers comfortable living space, private balcony and the unobstructed view bring you the leisureliness and tranquil comfort. This suite comes with an open concept layout filled with natural light, designer kitchen with dark grained wood cabinetry, soft close hardware and Ceiling mounted track lighting. The contemporary bathroom comes with a quartz countertop, vanity and medicine cabinet, porcelain tile flooring and 4 pieces bath. The spacious den is ideal for a home office or second bedroom. This brand-new never lived condo provides the amenities like fully equipped Fitness Centre & Yoga Studio, Rooftop Patio with Outdoor Bar, Garden & BBQ Area, Concierge Service, Party Room and Common Areas, like Lobby. This unit is steps to Mississauga Transit, library, groceries, shops, restaurants, parks and more. 5Minute's Walk to Cooksville Library, 15-20 Minutes Bus Ride to University of Toronto Mississauga Campus (UTM) or Sheridan College. Easy access to Cooksville GO Station. This lease opportunity is perfect for professionals, students, or new immigrant families. (id:60365)
354 Plains Road W
Burlington, Ontario
Brand-New Built 2-Bedroom Private unit on Ground Floor with fully private Entrance, Fully Furnished , Flexible short-Term stays available. This luxury Reside-whether it's for a ,Business Trip, or Temporary relocat. available in the heart of Aldershot Burlington! with insuite laundry, Full Bathroom, and kitchen Boasts Brand new S/S Appliances. Just 5 Minutes To *Aldershot Station GO Station* 5 Minutes To Maple view Mall, 15 Minutes Walk To the Stunning Royal Botanical Gardens (RBG)-., 40 Minutes to Toronto,45 Minutes to Niagara Falls, .Easy access to Highway 403/QEW-We are close to Hamilton and McMaster University (local bus service)-Seamless travel across the GTA.(Rides can be provided if arranged in advance. Availability and pricing (if any) to be discussed and agreed upon prior to use.*PROPERTY FEATURES: *2-Bedrooms Unit with Fully Private Entrance, No Shared Space at all perfect blend of comfort, style with Large windows creating a bright & natural light and convenience space inviting Ensure a restful night's sleep for your stay , Fully Furnished with modern décor * High-speed Internet , Smart TV * Fully equipped kitchen with all essentials , Insuite Laundry * Free parking on premises*Family-friendly Neighbour hood.GUEST ACCESS: Guests will have full access to the Entire Unit.We value your privacy and want you to feel completely at ease. You're welcome to enjoy all the available amenities for a comfortable and memorable stay.((2 Guest $150 & 3 Guest $225per Night))OTHER THINGS NOTE:Guests without any profile reviews, with less than 5-star ratings or with any negative host feedback may be asked for a refundable surety deposit for their stay. This will be requested during the booking process, collected via Airbnb and returned to the guest upon departure and inspection by our cleaner assuming there have been no house rules violations or damages. We appreciate hosting respectful guests and this surety helps us maintain this. (id:60365)
14214 Eighth Line
Halton Hills, Ontario
Built in 1981; This Charming Victorian-Style Farmhouse is Fully Renovated!Beautifully updated from top to bottom, this sun-filled Beauty offers 3+1 bedrooms, 4 bathrooms, and a spacious layout perfect for family living. The main floor features a bright eat-in kitchen, family room with walkouts, and seamless indoor-outdoor flow.Upstairs boasts a large primary bedroom with ensuite, plus 2 additional bedrooms and a 4-pc bath. The finished lower level includes a generous rec room and extra bedroom.Set on a flat, fully fenced lot with Renovated 5 Stall Barn (Room for 2 More), heated tack room with hot and cold water, new electrical, new concrete pad and internet hardwired out to barn. New hydrant, Nelson heated Waterer & Upgraded Fencing. Prime location just 10 mins to Georgetown, Erin, Acton & GO Station. Country charm with city convenience! Updates Include - Furnace (2023)Windows (2014),Exterior Doors(2014), Roof (2014), Kitchen (2019) Basement Bathroom (2024) (id:60365)
6 Hentob Court
Toronto, Ontario
Welcome to a Spacious Well Maintained Detached Raised Bungalow with Separate Entrance to In Law Suite ! Nestled on a quiet, family-friendly cul-de-sac in one of Etobicoke's Established Thistletown-Beaumonde Heights area! 2 Car garage with Door to Garden & 2 Lofts for Extra Storage plus 4 car Parking in Double Driveway. Situated on a Generous 47 x 127 ft West Lot Backing onto Green Space, No neighbours behind you! Spacious Living Areas, ideal for 1 or 2 families, Empty Nestors, or Investors. A Bright & Spacious Main Floor with 3 Bedrooms Spacious Living/DiningRooms and a 5 pc Bath. The Finished Lower Level has a Walk Out with Separate Side & Back Entrance , with a with Modern Bathroom, Bedroom with 2 Double closets & Laminate Flooring, Renovated in 2025 , Kitchen with Center Island plus Gas Stove & Fridge, a Large Dining Area & Family Room with Fireplace! Total 2054 Sq ft with Lower Level. The Perfect Setup for an In-law suite, for Teens or Aging Parent, or Potential for Rental Income. The Side Patio & The Covered Porch in the Backyard provides the Perfect Space for Relaxing or Entertaining, In a Sought-After Etobicoke location. A Smart Investment for Multi-Generational Living or Extra income . Enjoy a Peaceful Setting while being just minutes from schools, scenic trails along the Humber River, Shopping, Parks, TTC Transit, Finch LRT, and Major highways. Some photos have been Virtually Staged. It Won't Last. (id:60365)
178 Breezy Pines Drive
Mississauga, Ontario
Welcome To This Inviting Home In The Heart Of Gordon Woods Where Space, Comfort, And Nature Come Together. Offering 4 Bedrooms And 3 Bathrooms, There's Plenty Of Room For The Whole Family. Nestled On A Quiet Cul-De-Sac And Surrounded By Mature Trees, This Property Feels Private And Peaceful, Like Your Own Retreat. Set On A Generous 100 X 130 Ft Lot, Its Perfect For Families Or Developers Alike. The Home Features A Separate Dining Room, A Versatile Office Space, And Four Spacious Bedrooms Upstairs Designed For Comfort and a Finished Basement Surrounded By Multi-Million Dollar Homes, The Area Offers A Prestigious Setting. Just Minutes From Square One Shopping Centre, Trillium Hospital, And The QEW, With Easy Access To GO Stations On Both The Milton And Lakeshore Lines, Convenience And Connectivity Are Always Within Reach. (id:60365)
803 - 90 Park Lawn Road
Toronto, Ontario
Luxury South Beach Condos! Welcome to Unit 803 Fully Furnished One Bedroom + Den, Approx 590Sqft + 60Sqft Balcony.The Den is Large Enough for a Full Size Office, Perfect for Working From Home, Modern Kitchen, Spacious Closet, and App- Controlled Bedroom Blinds, A beautifully upgraded suite with Clear Southwest Exposure, The Building Offers Resort Style Amenities Including Concierge, Pool, Gym, Sauna, Spa, Media and Pool Rooms. Walking Distance to Grocery, Transit, Parks & Waterfront Trails. Tenant will Pay Hydro Bill. This Unit includes One Parking and one Locker. Furniture List Available on Request. (id:60365)
482 Morrison Road
Oakville, Ontario
Extraordinary custom smart home offering over 8700sqft luxury living space (5711 sqft above grade as per MPAC, a top per square feet value in the area) on one of Oakville's most prestigious and sought-after streets. Situated on a rare 100 x 200 west-facing premium lot, with soaring 10ft high ceilings, 4+2 bedrooms/8 bathrooms/3 car garage, this home has been thoughtfully designed with exceptional attention to detail, blending timeless elegance with modern convenience.Step inside the grand 2-storey foyer, leading to a sophisticated coffered living room with gas fireplace and custom built-ins, and a formal dining room with panelled walls. The open-concept chefs kitchen is a showpiece, featuring a massive centre island, quartz and granite countertops, stainless Thermador appliances, a butler's servery, and walkout to the covered terrace. A panelled office, main floor laundry, and exquisite finishes throughout complete the main level.The upper level hosts 4 spacious bedrooms, each with private ensuites, including a primary retreat with a sitting area, fireplace, opulent dressing room, and a spa-inspired 6-piece marble ensuite with standalone tub and double sinks.The finished lower level is designed for entertainment and relaxation, offering an expansive recreation room with linear fireplace, wet bar, wine cellar, theatre, exercise room, sauna, 4-piece bath with jacuzzi tub, and radiant heated floors, a walk-up leads to the private backyard oasis.Outdoors, enjoy a beautifully landscaped west-facing backyard with a covered terrace, glass railing, stone fireplace, built-in Napoleon barbecue, and speakers, perfect for hosting. The lot provides ample potential for a large pool, tennis court, or basketball court at your choice. A 3-car tandem garage with radiant heat, mudroom access, and lower-level entry.This rare offering is a true masterpiece combining Control4 smart home features, refined craftsmanship, and resort-style amenities. (id:60365)
89 - 7155 Magistrate Terrace
Mississauga, Ontario
Welcome to one of the best locations in Mississauga! This stunning semi-detached town home offers over 1,800 sq. ft. of bright and spacious living space, thoughtfully upgraded with more than $75,000 in renovations. Freshly painted throughout, the home features 9-ft ceilings, an open-concept floor plan, and main floor laundry. The stylish kitchen is upgraded with new stainless steel appliances - fridge (2023), gas stove (2023), washer/dryer (2024), and owned hot water tank (2023) - plus a newer roof (2020) and furnace (2023).dishwasher (2024). The living room includes a custom TV mount with side closet, while the primary bedroom boasts a customized walk-in closet with abundant storage, and even the basement bedroom comes with a spacious closet. Enjoy a brand-new powder room, renovated washrooms, and upgraded kitchen flooring. The basement is completely finished with a separate entrance and walk-out, offering versatile living options. Step outside to a beautifully landscaped backyard with interlocking, shed, and tasteful upgrades-perfect for family gatherings. Additional highlights include a single-car garage with storage, inside entry, automatic garage door opener with remote, and gas line for the stove. Situated close to Hwy 407/401/410, Heartland Town Centre, top-rated schools (including St. Marcellinus SS - 9/10), parks, shopping, and restaurants, this home truly checks all the boxes for modern family living! Dont miss it. (id:60365)
404 Delaware Avenue
Toronto, Ontario
Your Private Retreat in the City. Step into the lap of luxury with this impeccably crafted home, complete with a rare double car garage and exquisite finishes throughout.The chefs kitchen is a show stopper - stone counters, Thermador appliances, and a sleek soft closing cabinets pantry designed for both everyday living and entertaining in style.Spa-inspired bathrooms feature dramatic full-slab walls, rivaling Toronto's most exclusive retreats. The primary suite is a true sanctuary with sweeping CN Tower views from your private terrace, paired with a built-in beverage centre and bar perfect for crisp fall evenings under the stars.With wide-plank hardwood floors, glass railings, built-in ceiling speakers, and seamless modern design, the only thing left to bring is your toothbrush. (id:60365)
B630 - 1119 Cooke Boulevard
Burlington, Ontario
Introducing The 'Show-Stopper'. This Is It. This Is THE ONE. Penthouse B630: Where SimpleElegance & Thoughtful Functionality Perfectly Intersect. No Expense Spared In This Fully-Renovated Corner Suite. Every Square Inch Of This Bright & Spacious Home IsProfessionally Designed & Curated To Provide You With An Unparalleled Level Of Quality & Luxury. This Luxurious Space Boasts Floor-to-Ceiling Windows With Custom Drapery, Wide-Plank Wood Floors & Mat Black Hardware Throughout. The Kitchen Is Impeccably Designed And Laid Out With Calacatta-Quartz Counters, Top-To-Bottom Backsplash & Waterfall Kitchen Island Perfect For Entertaining, Undermount Lighting, Extra-Deep Sink, Hidden Appliances & Storage Galore. Both Primary & 2nd Bedrooms Offer Gorgeous Views & Large Closets. The Massive 360 Sq.Ft. Wrap Around Balcony Showcases Unobstructed Panoramic North-West Views Including Breathtaking Sunsets. For Your Convenience, B630 Comes W/ 2 Parking Spots & 1 Locker. Bldg Amenities Incl: 24 Hour Security, Gym, Party Room & Rooftop Patio.B630's Location Is A Commuters Dream: Mere Steps to Aldershot GO Station. 1 Min Drive To 403 & QEW, 5 min to the 407.Not A Single Builder Finishing Remains - Over $100K Invested In This 2021 Full Top-To-Bottom Renovation.Don't Miss Your Chance To Call this 'Showstopper' Home! (id:60365)

