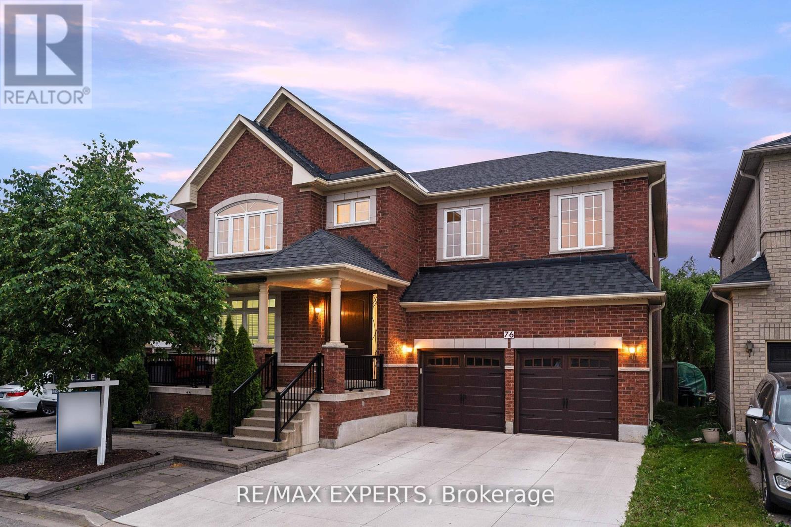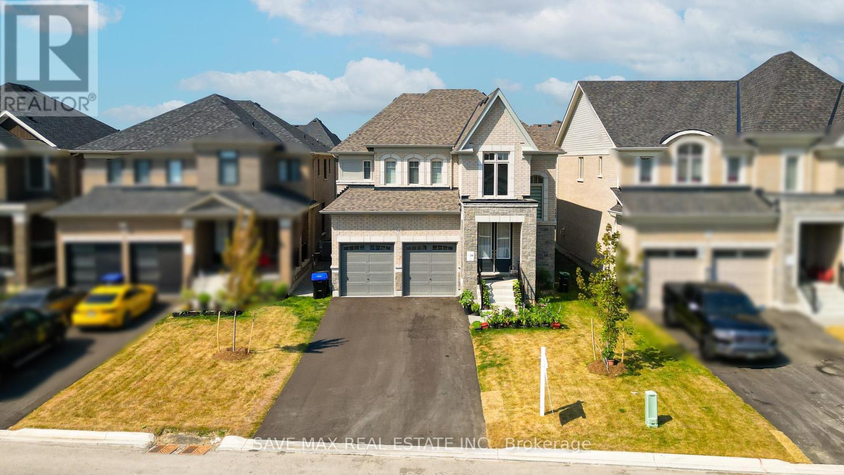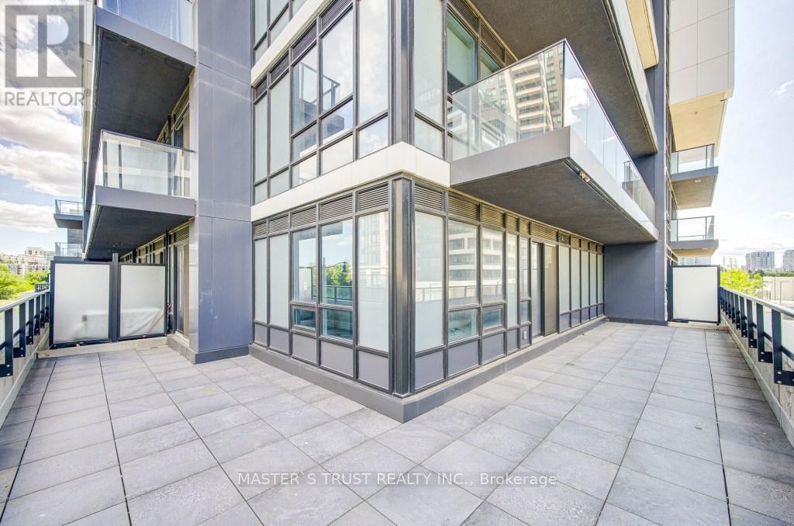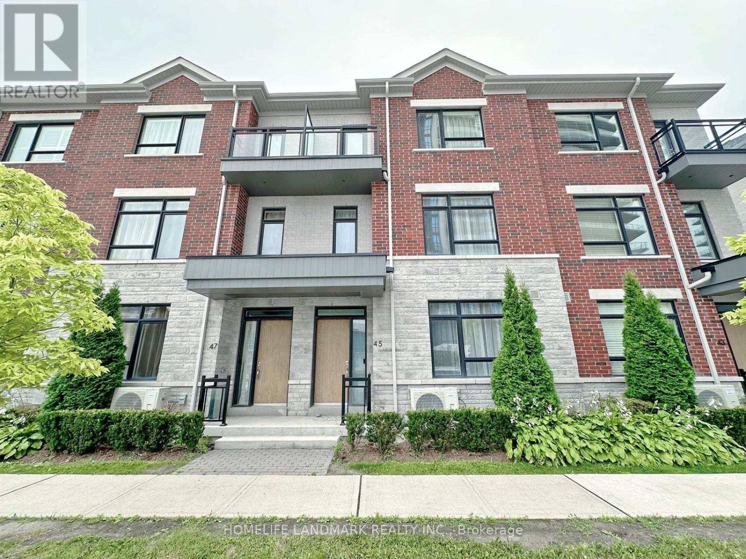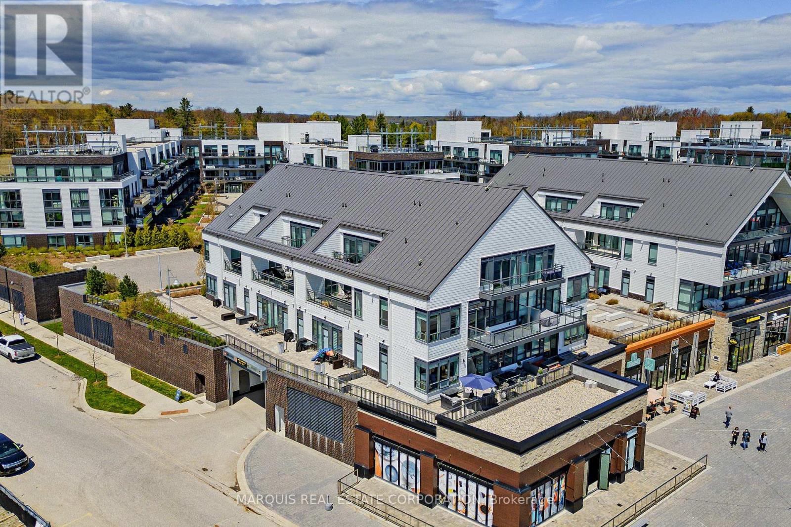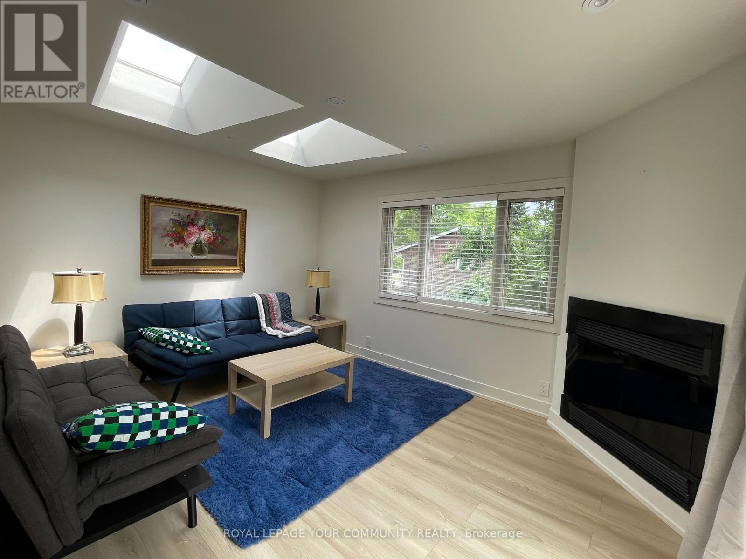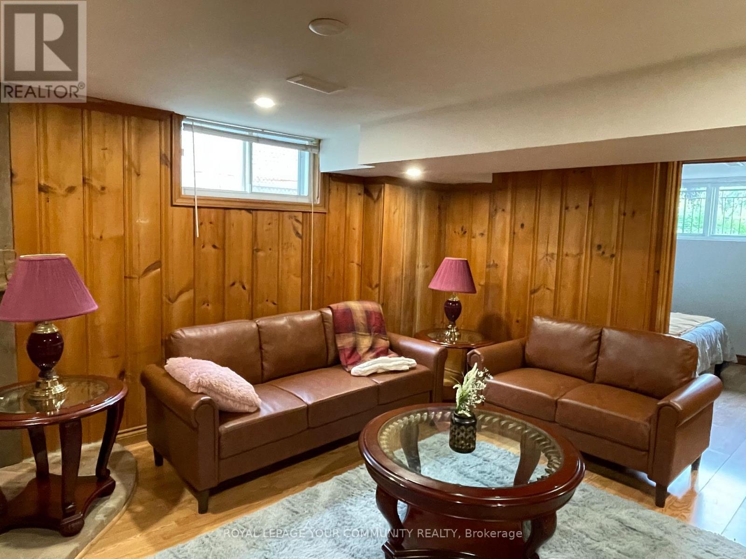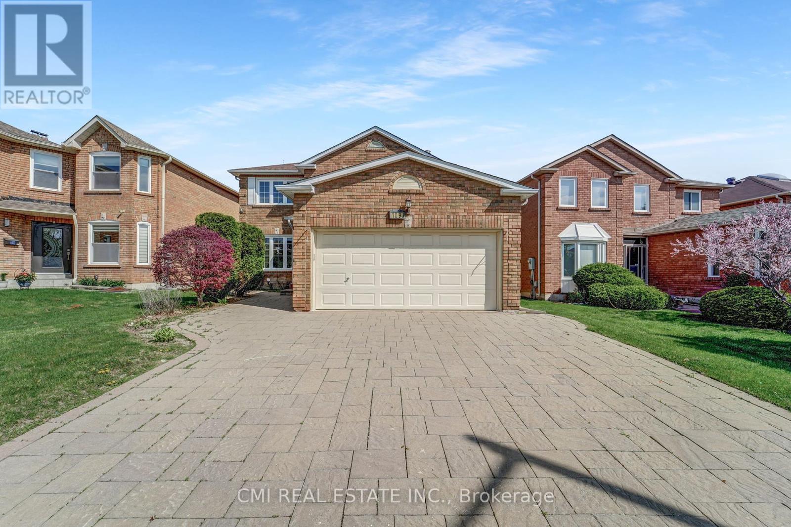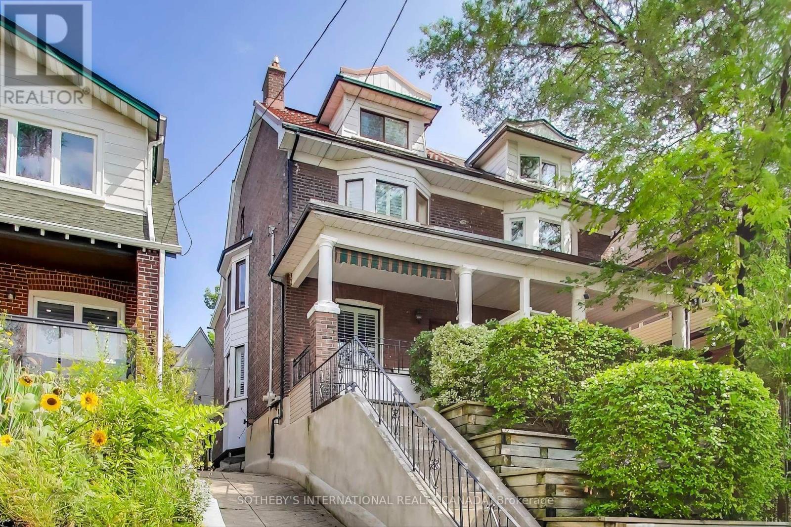76 Cetona Avenue
Vaughan, Ontario
Welcome to 76 Cetona Avenue a recently renovated, stunning 5+2 bedroom detached home nestled on a premium 50-foot lot in the heart of the prestigious Vellore Village community. Tons of upgrades and offering 3,473 square feet of elegantly finished living space above grade, this home seamlessly blends luxury with functionality. The main floor is thoughtfully designed with an open-concept layout, a private office that can double as a fifth bedroom, modern pot lights throughout, and a carpet-free design that enhances the clean, contemporary feel. Natural light floods every corner of the home, highlighting the custom finishes and expansive living areas. The second floor offers exceptional family living with two spacious ensuite bedrooms, while the remaining two bedrooms share a beautifully appointed third bathroom. The primary retreat features a spa-like 5-piece ensuite, perfect for unwinding after a long day. The basement is equally impressive with soaring 9-foot ceilings and two additional bedrooms ideal for extended family, guests, or income potential. Enjoy the added benefit of no sidewalk, allowing for extra parking on the extended driveway. Situated in one of Vaughan's most sought-after neighborhoods, this home is just steps to top-rated schools, lush parks, and all essential amenities. With convenient access to major highways, commuting is effortless. 76 Cetona Avenue is the perfect blend of location, space, and sophisticated living a true gem you won't want to miss. (id:60365)
58 Sandhill Crescent
Adjala-Tosorontio, Ontario
A Great Opportunity To Buy a one-year old Home In The Community Of Colgan Crossing. 40' Lot | Premium lot !! An Intimate Community Of Executive Homes Nestled Amongst Rolling Hills, Fields And Endless Greenspace. This gorgeous home features 4 Bedrooms And 3 Bathrooms on the 2nd floor Each bedroom is paired with direct access to a bathroom, providing privacy and ease for every member of the household. Additional highlights include a double-car garage with private driveway. Tons Of Upgrades. 9' Ceiling, Smooth ceiling both Floors, Engineered Hardwood floor throughout, Oak stairs w/iron pickets. Modern Kitchen w/ Pantry And chef's Desk. Experience the perfect balance of serene country living with easy access to the GTA and surrounding towns. (id:60365)
Bsmt - 103 Castleglen Boulevard
Markham, Ontario
Friendly & Safe neighbourhood. Top Rating School Area! Walk-out Basement Apt with seperate entrance .Spacious living area, functional kitchen, Bright. 2 BR with 3pc Bathroom. One Parking on Driveway. Steps to Beckett Farm Elem. School & P. Trudeau High School. Close to Public Transit, Park, Plazas, Shopping Mall, Amenities.Must See! (id:60365)
209 - 18 Water Walk Drive
Markham, Ontario
Welcome To Riverview Condo By Times Group, A Brand New Condominium Building With A Prime Location In The Heart Of Markham On Hwy 7. This Luxurious Building Is The Newest Addition To The Markham Skyline. The Condo Features Secure Smart System, Automated Parcel Pick Up 24/7. Close To Supermarkets, Cineplex, Restaurants, Go Stations, Viva, Hwy 407/404, Top Rankings Schools, And Much More! By 9ft Ceilings Throughout, A one-year corner unit, just like new one, with two bedrooms, two bath rooms & one large Balcony. exclusive use. Rare 646 sq.ft. Northeast Balcony Exclusive Outdoor Living and a lifestyle upgrade. One Parking Spot & One Locker Included! Internet Included! Ready to move in & Enjoy! (id:60365)
45 Gandhi Lane
Markham, Ontario
Discover Unparalleled Luxury in This Stunning 4-Bedroom, 5-Bathroom Townhouse, Ideally Situated in the Sought-After Hwy 7/Bayview Area. This Sun-Filled Gem Features an Open-Concept Design Enhanced by 9-Ft Smooth Ceilings on Every Floor, Large Windows Throughout, and Elegant Flooring & Crown Moulding. The Gourmet Kitchen Is a Highlight, Featuring Quartz Countertops, Built-in S/S Appliances, a Bright Breakfast Area, and a Large Walk-in Pantry. Enjoy the Spacious Primary Bedroom With Its Own Ensuite and Private Balcony. Additional Amenities Include a Finished Basement With an Large Ensuite Recreational Area and Laundry Room, an Oak Staircase With Iron Pickets, Pot Lights, and a Huge Terrace Complete With a Gas BBQ Line. With Close Proximity to Public Transit, Shopping Plazas, Restaurants, Schools, Parks, Go Train, and Hwy 404/407, This Home Offers Both Luxury and Convenience. **EXTRAS** S/S Kitchenaid Fridge; B/I Microwave, Oven, Cook-Top, Dish Washer, Winery Fridge; Range-Hood, W&D, Ring Doorbell. All Window Coverings. Maintenance Fee Covers: Unlimited Basic Internet, Lawn, Window & Roof Maintenance, Snow Shovel. (id:60365)
23 Kingwood Lane
Aurora, Ontario
ABSOLUTELY STUNNING!!! BRAND NEW EXECUTIVE "GREEN" & "SMART" HOME NESTLED ON A SPECTACULAR LOT AT THE END OF STREET AND SIDING/BACKING ONTO THE CONSERVATION LOCATED IN THE PRESTIGIOUS ROYAL HILL COMMUNITY OF JUST 27 HOMES WITH ACRES OF LUSCIOUS WALKING TRAILS OWNED BY THE MEMBERS OF THIS EXCLUSIVE COMMUNITY IN SOUTH AURORA. THIS IS AN ARCHITECTURAL MASTERPIECE AND IS LOADED WITH LUXURIOUS FINISHES & FEATURES THROUGHOUT. COVERED FRONT PORCH LEADS TO SPACIOUS FOYER AND SEPARATE OFFICE. OPEN CONCEPT LAYOUT WITH MASSIVE MULTIPLE WINDOWS ALLOWS FOR MAXIMUM NATURAL LIGHTING. HARDWOOD & PORCELAIN FLOORS, SMOOTH 10' (MAIN FLOOR) AND 9' CEILINGS (SECOND FLOOR) AND OAK STAIRCASE WITH METAL PICKETS. GOURMET CHEF'S KITCHEN OFFERS ALL THE BELLS & WHISTLES. UPGRADED SOFT-CLOSE CABINETRY WITH EXTENDED UPPERS, CENTRE ISLAND WITH BREAKFAST BAR, QUARTZ COUNTERS, MODERN BACKSPLASH & FULLY INTEGRATED APPLIANCES PACKAGE. ELEGANT FAMILY ROOM WITH GAS FIREPLACE & LARGE WALK-OUT TO BACKYARD (DECK WILL BE INSTALLED). FORMAL LIVING ROOM & DINING ROOMS WITH COFFERED CEILINGS AND ADDITIONAL GAS FIREPLACE. PRIMARY BEDROOM SUITE SHOWS DETAILED CEILING, WALK-IN CLOSET WITH ORGANIZERS AND SPA-LIKE ENSUITE WITH FREE STANDING TUB, SEPARATE WALK-IN GLASS SHOWER & COZY HEATED FLOORS. SPACIOUS SECONDARY BEDROOMS WITH LARGE CLOSETS & BATHROOMS. CONVENIENT 2ND FLOOR LAUNDRY AREA. WALK-OUT LOWER LEVEL IS ALREADY INSULATED AND READY FOR YOUR IMAGINATION & PERSONAL DESIGN. IT HAS ROUGH-INS FOR A WETBAR/KITCHEN, 3 PIECE BATHROOM AND LAUNDRY FACILITIES, A COLD CELLAR, PLENTY OF NATURAL LIGHT AND LARGE 8FT SLIDING DOOR TO THE BACKYARD. MANY "GREEN" & "SMART FEATURES. THIS HOME IS TRULY UNBELIEVABLE AND THE VIEWS FROM THROUGHOUT THE HOME ARE BREATHTAKING! AMAZING LOCATION CLOSE TO ALL AMENITIES, PUBLIC TRANSIT, GO TRAIN, HIGHWAYS, SCHOOLS, PARKS & TRAILS, & MORE. QUIET & PEACEFUL YET STEPS TO YONGE STREET. (id:60365)
144 - 331 Broward Way
Innisfil, Ontario
Friday Harbour Resort. Need more be said? Operating Costs: HVAC Rental Fee $68.95/Month; 2025 Monthly Lake Club Fee - $187.47; 2025 Annual Resort Fee - $1,538.61; Resort Initiation Fee - 2.0% Of Sale Price Payable by the Buyer. (id:60365)
103 - 130 Pond Drive
Markham, Ontario
Welcome to this beautifully renovated condo located at the prime intersection of Hwy 7 & Hwy 404! Boasting over $100,000 in recent upgrades, all NEW appliances and fixtures, this spacious unit features an open-concept layout with floor-to-ceiling windows that flood the space with natural light. Units do not come up in the DERBY TOWER often - RARE 10 ft ceiling makes the space even feel bigger! The versatile den has been thoughtfully converted into a functional THIRD bedroom, perfect for families or working professionals. Enjoy a modern kitchen with a breakfast bar, expansive living and dining areas, and generously sized bedrooms. Situated on the first floor for added convenience, this unit also comes with an owned parking spot and owned locker. The building offers exceptional amenities including a gym, sauna, party room, 24/7 concierge & security, and ample visitor parking. Don't miss this rare opportunity to own a move-in ready condo in a highly accessible and desirable location! (id:60365)
80 Trayborn Drive
Richmond Hill, Ontario
This is a furnished home. Located in the prestigious and family friendly Mill Pond neighborhood, this beautiful home offers both short term and long term rental options. The listed price is for a long-term (one year) lease, with flexibility to negotiate for short term stays. Conveniently situated near Yonge Street, the home provides quick access to public transportation, banks, restaurants, grocery stores, and all essential amenities. Recently renovated, the house features fresh paint and Updated some stuffs (id:60365)
80 Trayborn Drive
Richmond Hill, Ontario
Furnished unit in the Heart of Richmond Hill. Located in the prestigious and family friendly Mill Pond neighborhood, this beautiful unit offers both short term and long term rental options. The listed price is for a long-term (one year) lease, with flexibility to negotiate for short term stays. Conveniently situated near Yonge Street, the home provides quick access to public transportation, banks, restaurants, grocery stores, and all essential amenities. Recently renovated, the house features fresh paint and Updated some stuffs (id:60365)
109 Valleymede Drive
Richmond Hill, Ontario
Doncrest! Located on the outskirts of prestigious Bayview Glen in a family-friendly neighbourhood with access to top rated schools, parks, restaurants, Major HWYs, Bayview Golf Club, & much more. Presenting this spacious, desirable layout offering approx 2900sqft of total living space including 4+2beds, 3+2 baths ideal for growing families. Large paver stone driveway & double garage provides ample parking. Enclosed porch entry into bright foyer presenting grand circular staircase. Large front living room & formal dining room finished w/ hardwood floors ideal for guest entertainment. Spacious cozy kitchen offers tons of cabinets & counter space. Grand family room w/ corner fireplace comb w/ breakfast area W/O to rear patio. Upper level complete w/ 4 large beds & 2-4pc baths. Primary bedroom w/ 4-pc ensuite. Sep-entrance bsmt apartment w/ 2 bathroom R/I, Kitchen R/I, 3-large egress windows & 2-additional bedrooms awaiting your final finishing touches (can easily be converted to in-law suite or rental). Fully fenced backyard perfect for family enjoyment & pet lovers! Book your private showing now! (id:60365)
159 Glenmount Park Road
Toronto, Ontario
Fall in love with this beautiful 4-bed, 3-bath semi-detached house where character, space & location come together creating the perfect place to call home. It is rare to find a 4 bedroom semi in the Upper Beaches,& this one is an amazing opportunity to start your property journey or expand into. This beautiful home is full of natural light, high ceilings & charm. It offers a bright, airy interior, smooth 9 ft. ceiling & hardwood flooring on the main level. The open concept living/dining/kitchen space creates a warm, cosy feel, yet there is separation of each space that allows the option of entertaining & unwindingperfectly suited for todays modern lifestyle.The corner kitchen features a natural wood countertop, tiled backsplash, modern cabinetry & SS apps. Watch the kids play outside through the window, or walk through the French doors to the deck/garden - easy for indoor/outdoor entertaining.Next level up is a modern 4 pc bath & 3 good sized bedrooms, all with windows & closets - versatile for family/ guests/ home office. The upper level primary bedroom suite with a view of the CN Tower on a clear day.The Victorian-style bathroom features a claw foot bath, separate shower & double vanity. The basement can be used as a recreation space/office area/kids play area, & there is a separate room which could be an in-law bedroom along with a 2 pc bath for comfort.Enjoy BBQs on the deck or evenings under the stars in the garden which is perfect for entertaining in & the side gate allows you to bring bikes or strollers in. The large W exposure front porch offers spectacular views of sunsets. Ideally located in the sought-after Upper Beaches community, steps from the Gerrard & Kingston Rd streetcars, a short walk to Main St GO station. There is plenty of shopping, dining, good schools & parks in the neighbourhood, & the bustling Queen St. is a few streets away.This home delivers the perfect balance of charm, character, space & location.Come & live here ,& love it forever. (id:60365)

