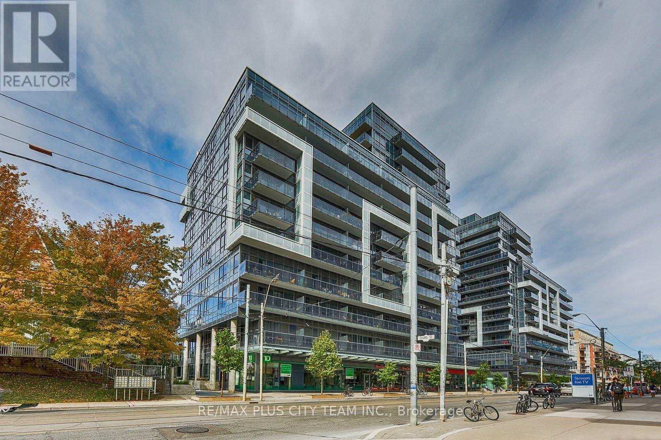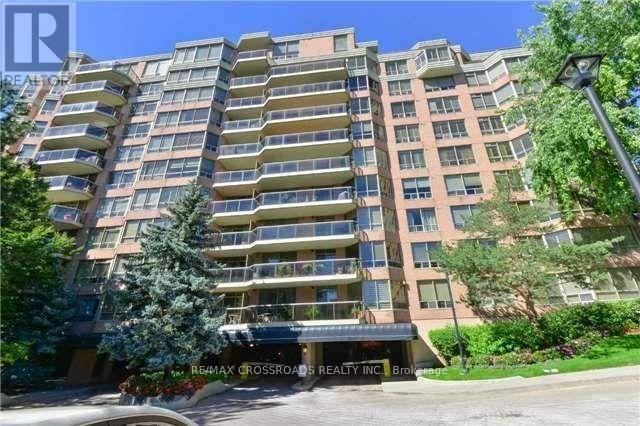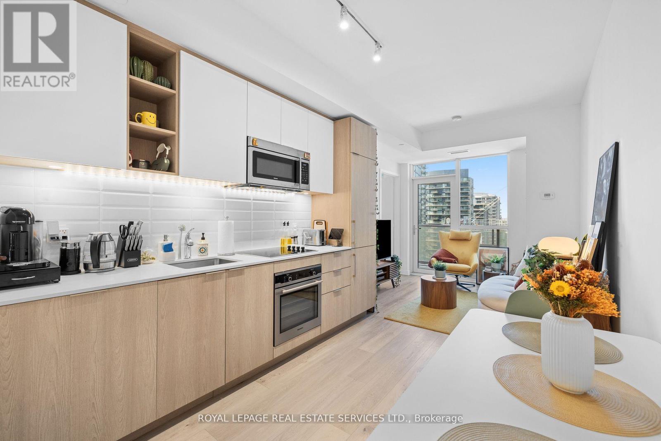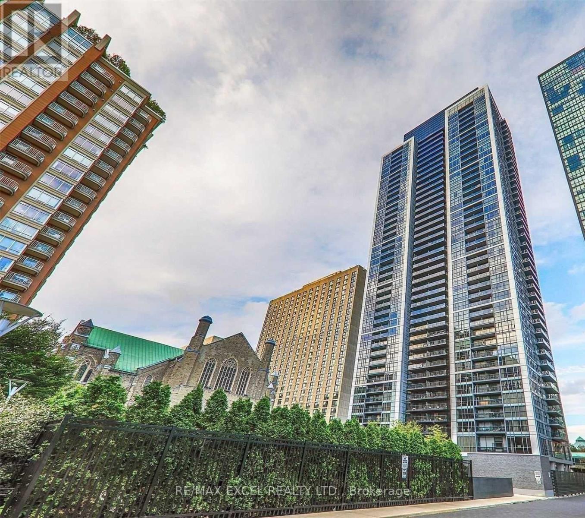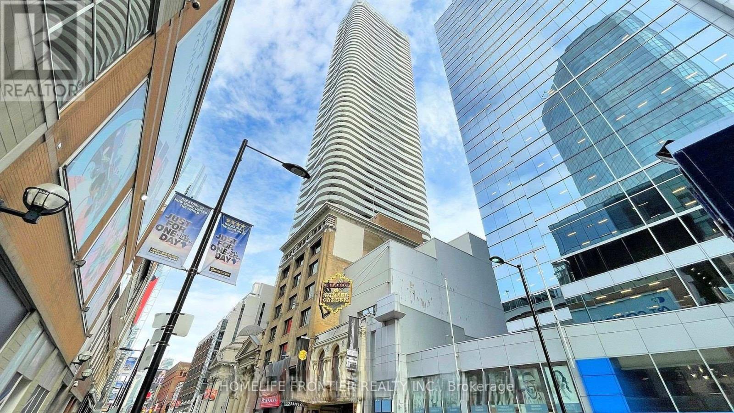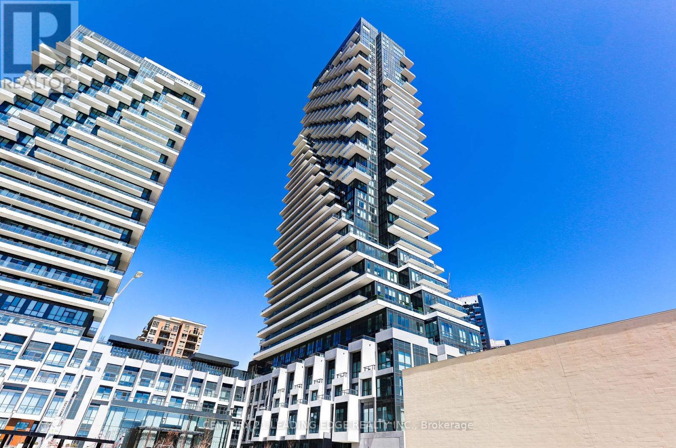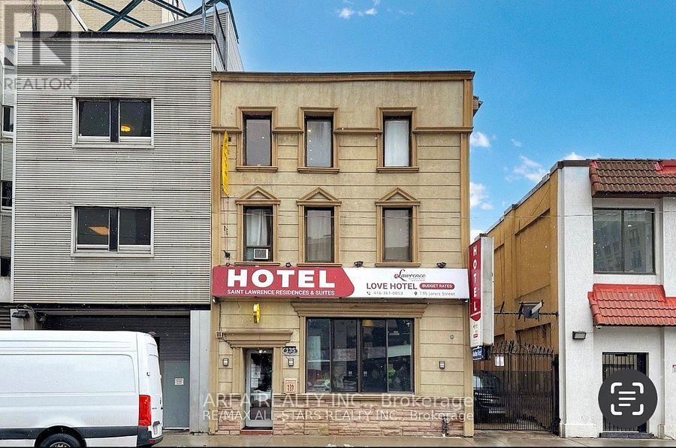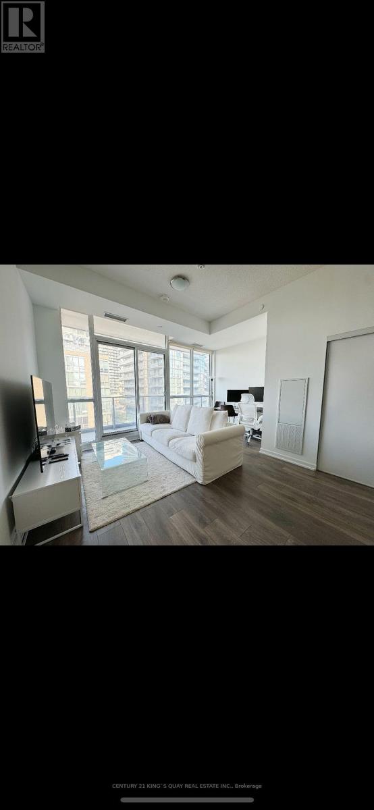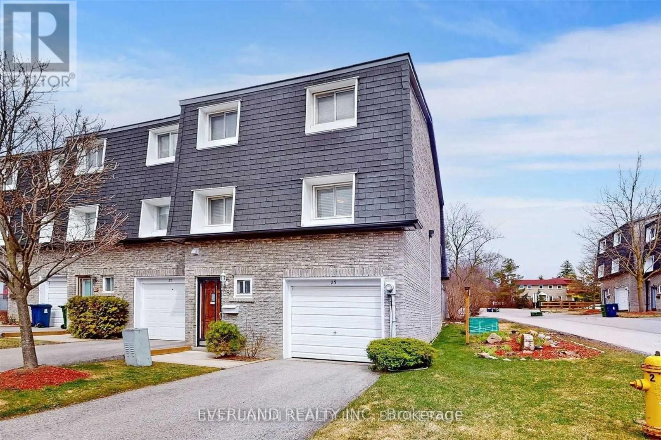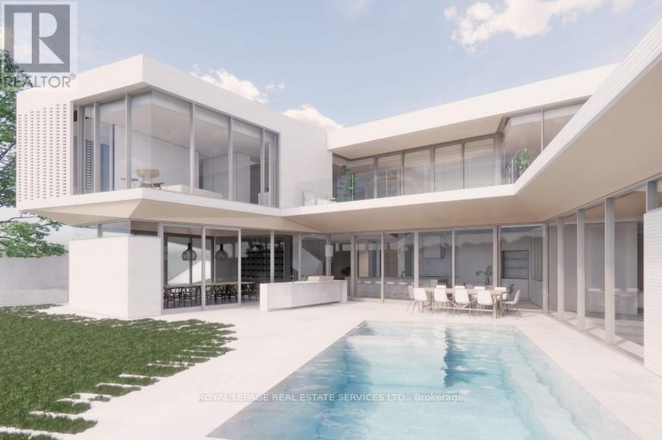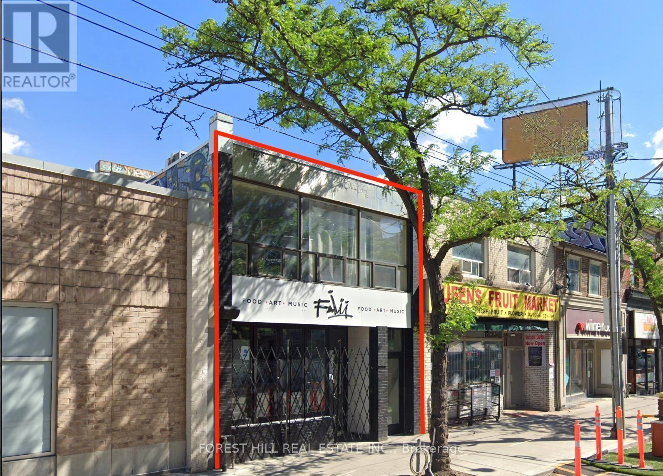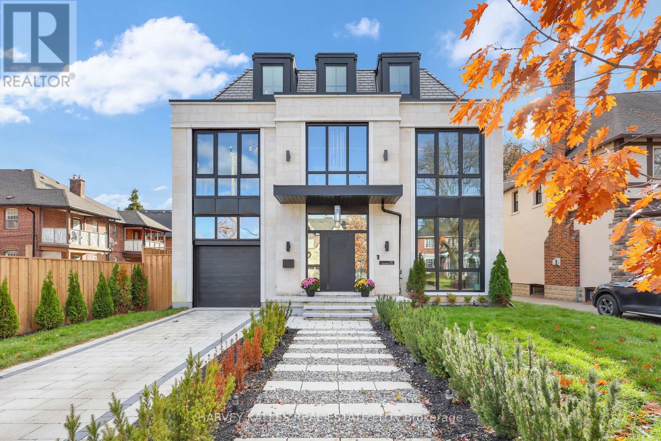318 - 1030 King Street W
Toronto, Ontario
Welcome to DNA3, where contemporary design meets the vibrant energy of King Street West. This stylish 1-bedroom plus den suite stands out with a rare private terrace, offering the perfect space for morning coffee, evening cocktails, or entertaining guests in the heart of the city. Inside, the open-concept layout features 9-foot ceilings and engineered wood floors that elevate the sense of space and style. Floor-to-ceiling windows flood the unit with natural light, creating a warm and inviting atmosphere throughout. The modern kitchen comes equipped with sleek built-in stainless steel appliances and ample storage, ideal for everyday living or hosting at home. The versatile den adds flexibility, whether you need a home office, reading nook, or guest space. The spacious bedroom offers comfort and privacy, while the standout terrace provides a peaceful escape from the city buzz. Residents of DNA3 enjoy premium amenities including a fully equipped fitness centre, stylish party room, outdoor spaces, and 24-hour concierge. Situated in one of Toronto's most dynamic neighbourhoods, you're just steps to top restaurants, cafes, boutiques, and nightlife. With TTC right at your door, commuting around the city is quick and easy. *Photos are from the previous listing (id:60365)
Ph03 - 3181 Bayview Avenue
Toronto, Ontario
All Utilities Included In Rent, One Parking And One Locker Incl, Rarely Offered Penthouse Unit ,Bright And Clean, Luxurious Living At Tridel's 'Palace Gate" Condo, Approx. 1608 Sf + Balcony. 24Hrs Concierge Service.Easy Access To Finch Subway And Hwy 401. Beautiful Unobstructed North View. Lots Of Amenities Including 2 Guest Suites. Outdoor Tennis Court ,Indoor Pool, Party/Meeting Rm, Gym And Sauna Etc. (id:60365)
1603 - 50 Ordnance Street
Toronto, Ontario
Beautiful 1 Bedroom suite located in East Liberty Village. This Stunning Unit Is Modern & Bright W/ Open-Concept Kitchen, High-End B/I Appliances & Upgraded Vinyl Flooring. Functional Living Space W/ W/O Balcony. Porcelain Tile Floor 4PC Bathroom & Stacked Washer/Dryer Ensuite. Steps to Ttc, Lake, Park, Liberty Village, King West, Groceries, Shops, Bmo Field And Much More! (id:60365)
4201 - 28 Ted Rogers Way
Toronto, Ontario
Wow! Spectacular lower penthouse 1 bedroom + den in a prime downtown location, just minutes to the subway, Bloor/Yorkville shops, restaurants, and more. Bright and spacious with floor-to-ceiling windows, 9' smooth ceilings, hardwood flooring, and an open-concept modern kitchen featuring a quartz island and stainless steel appliances. Enjoy a private balcony with stunning views. Building offers exceptional amenities: 24-hr concierge, guest suites, indoor pool, fitness centre, party room, sauna, media room, games/yoga room, and visitor parking. Walk to the ROM, U of T, Toronto Metropolitan University, and all conveniences-perfect for young professionals. (id:60365)
5510 - 197 Yonge Street
Toronto, Ontario
Iconic Massey Tower at 197 Yonge St. Right across from the Eaton Centre. Amazing opportunity to live in this stylish 1 Bedroom + Den suite (den can be used as a 2nd bedroom) features a highly functional, spacious layout with an incredible clear view of the city and lake from the large balcony. Move-in ready and perfectly located just steps to the subway, Financial District, Eaton Centre, TMU, and more. Unbeatable Walk/Transit Scores of 100. (id:60365)
712 - 30 Inn On The Park Drive
Toronto, Ontario
This Beautiful One Bedroom + Den Condo Unit Has Two Bedrooms and Underground Parking. Den can be used as Second Bedroom. This Condo Suite Located Across From Sunnybrook Park. Large panoramic Windows Throughout the Suite. Enjoy Of Many Amenities: Outdoor Pool, BBQ Area, Dining Room, Terrace, Fitness Studio, Yoga, Spa, Doggy Park, Pet Wash, Theatre and Party Room. Visitors parking is available. 5 Minute walk to the Line 5 LRT Station, 5 Minute Drive to SVP, And 25 Minute Drive to Downtown Toronto. Rippleton PS, Northern SS and Don Mills CI School Area. Book your showing to see it!! (id:60365)
135 Jarvis Street
Toronto, Ontario
Rare opportunity to own a freestanding commercial building in downtownToronto, steps from Queen Street East and Yonge-Dundas Square. Featuring prime Jarvis Street exposure, a flexible layout with full basement, and zoning potential for retail, office, hospitality, or redevelopment, this property offers exceptional visibility and investment value. Surrounded by major developments and excellent transit, it's ideal for investors or owner-occupiers. Currently a 33-room hotel with vacant possession available, this property sits on a 4,300 Sq ft Lot delivering immediate income and exceptional long-term redevelopment potential. Strategically located just steps from the Eaton Centre, Toronto Metropolitan University, George Brown College, and St. Lawrence Market, this high-exposure property is surrounded by dense residential and institutional developments, offering strong foot traffic and connectivity. Rooftop terrace with skyline views ideal for future amenity space or rooftop activation. Private driveway with on-site parking for up to 3 vehicles. Previously also a rooming house and VTB possible. (id:60365)
317 - 36 Forest Manor Road
Toronto, Ontario
Location! Location!! 3-year-old Condo Unit, 606 Sqft + 100 Ft Balcony, Open Concept Layout.10 Foot Ceiling High, Luxurious 1 Bed + Media. Easy Access To Subway, Fairview Mall, Highway 404 & 401,Parks, Libraries, Plazas!! Building Has Fitness Room, Terrace, Yoga Room, Theatre Room Etc! (id:60365)
25 Rock Moss Way
Toronto, Ontario
Great Upgraded End Unit! Fully Furnished Super Multi-Level 3 Br + 3 Baths Town Home Situated On A Mature Lot In A Fabulous Family Neighborhoods. Cathedral High Ceiling In Living Room /Walk-Out To Private Patio & Garden, Beautiful Layout Family Home, Bright & Spacious W/Lots Of Natural Light ! Upgraded Kitchen W/ Stainless Steel Appliances! Great Schools: Cliffwood Public School And A.Y Jackson School District. Access To Hwys 404, 407, 401, Steps Ttc,,Parks & Trails. Furnished optional.Brokerage Remarks. Move In Condition (id:60365)
3 Saintfield Avenue
Toronto, Ontario
The Bridle Path! Modern Contemporary Custom Built Residence With Only The Best Material. Designed By Renowned Architect Lebel & Bouliane. Gourmet Kitchen With All High End Appliances, Grand Center Island & Custom Built Ins Throughout. Multiple W/Outs To The Pool and Garden, Equipped With A Gourmet BBQ Area, Betz Inground Pool, Gorgeous Pool House Or Home Office. Private 100 x 131 Ft Lot With a 3 Car Attached Garage. Stunning South Views From the 2nd Floor Wrap Around Terrace Complimented By A Green Roof. This Architectural Gem Features Multiple Skylights, Arched Ceilings and Windows To Allow For Maximum Natural Light. Main Floor Sunk-in Family Room With Custom Built In Cabinets With Extra High Ceilings. All Glass Living Room & Formal Dining Room. The Floor-to-Ceiling Glass Doors Open Seamlessly To The Backyard, Where Continuous Flooring Creates A Seamless Indoor-Outdoor Connection, Extending Your Living Space And Blurring The Gorgeous Porcelain Tiles & European Oak Flooring Throughout. Wood Ceilings & Stairs Are Engineered Plank - Made In Austria. Primary Bedroom Features Wrap Around Windows, Spa Like 5 Pc Ensuite & Custom Walk In Closet With Custom Shelving. All Bedrooms Feature Custom Built In Closets, Vaulted Ceilings And Ensuite Baths. 2nd Floor TV/Rec Room. Extra Deep Lower Level Features, Rec Room With Bar Area, TV/Media Room, Office With Custom Built In Desk & Shelves, Nanny's Bedroom With Ensuite Bath & Built In Closets. Oversized Gym/Games Room, Spoil Yourself In The Spa Area With Custom Stone Work. Elevators, Dog Wash Area, Heated Driveway & Garage. Measures 7189 Sf, Plus 3042 Sf In The Finished Lower Level. Ask The Listing Agent For The Long List Of Extras And Upgrades. Minutes To The Top Private Schools, Edward Gardens, Private Clubs And Golf Clubs, Bayview Village and The 401. Located A Brief 20 Minutes From Downtown Toronto and Pearson International Airport. House Is Nearing Completion So the Buyer Has Time To Choose Some Finishes & Paint Colors. (id:60365)
566 Queen Street W
Toronto, Ontario
Excellent Opportunity for Investor on Prime Queen St West! Approx 2000 SF Ground Floor Retail With Front and Rear Entrances, Plus Approximately 2000 SF Basement, 3 Spacious One Bedroom Apartments on Second Floor with Front and Rear Entrances, with Potential Office Use. All Units Individually Metered. Large Parking Area in Rear for Retail with Potential For a Patio. All Kitchen Equipment Included In Sale. (id:60365)
159 Cortleigh Boulevard
Toronto, Ontario
In The Heart Of Coveted Lytton Park, This Newly Completed Contemporary Residence Stands As A Rare Synthesis Of Design Integrity, Environmental Consciousness, And Refined Urban Living, Conceived With An Almost Obsessive Dedication To Sustainable Building Principles, Offering A Standard Of Quietness, Comfort, And Operational Efficiency That Separates It Entirely From Conventional New Construction, Featuring A Façade Of Hand Selected Indiana Limestone Front And Back That Anchors The Architecture With Natural Permanence And Introduces An Interior Defined By Volume And Light, Where A Dramatic Two Storey Atrium Creates A Gallery Like Moment Of Vertical Space, Double Nine Foot Doors Reveal A Private Sculptural Home Office, And The Main Level Unfolds As A Singular Open Concept Environment With Dining, Family Living, And A Chef's Kitchen Framed By Exceptional Millwork, A Walk In Pantry, And Seamless Access To A Mudroom And Garage, While The Second Level Reveals A Boutique Hotel Inspired Primary Suite With A Spa Ensuite, Generous Walk In Shower, Freestanding Tub, And Dramatic Dressing Area, Alongside Thoughtfully Designed Secondary Bedrooms Each With Its Own Bathroom, And The Fully Finished Walk Up Lower Level Extends The Lifestyle Offering With A Recreation And Games Area, Private Theatre, And Nanny Or Guest Suite, Totaling Five Bedrooms And Five Bathrooms To Accommodate Evolving Family Needs, All Complemented By A Quiet Low Maintenance Backyard With Rough Ins For Heated Driveway And Walkway, And Positioned Within The Sought After Allenby School Catchment And Near Toronto's Top Private Schools, Delivering A Future Forward Expression Of Sustainability, Craftsmanship, And Architectural Intention That Defines Elevated Effortless And Exceptionally Rare Green Living. (id:60365)

