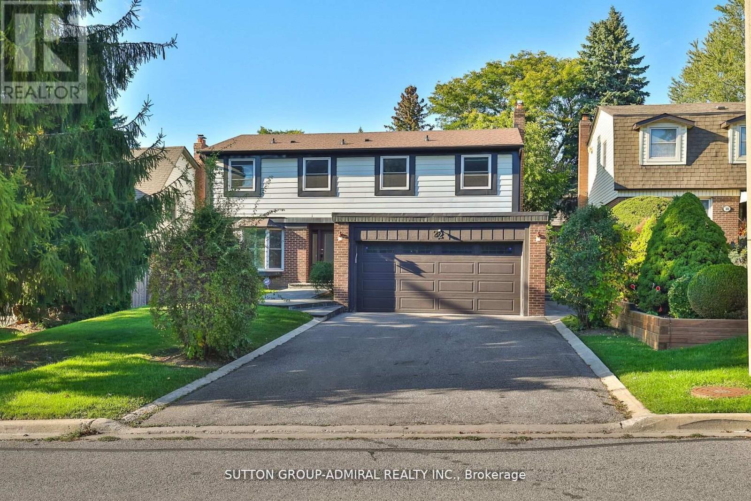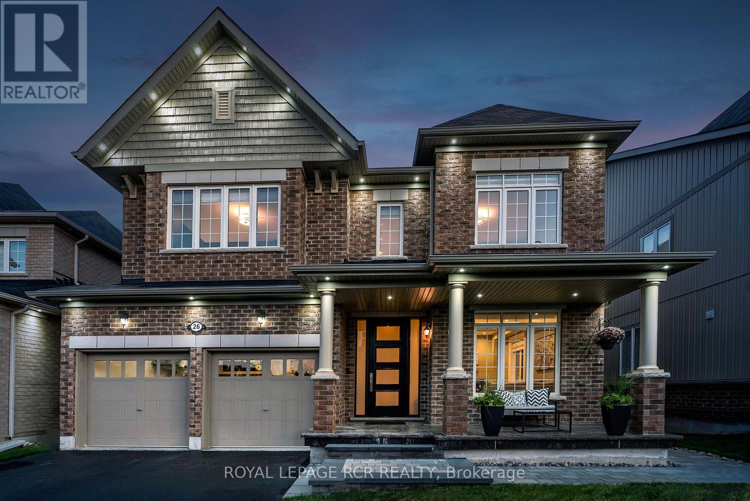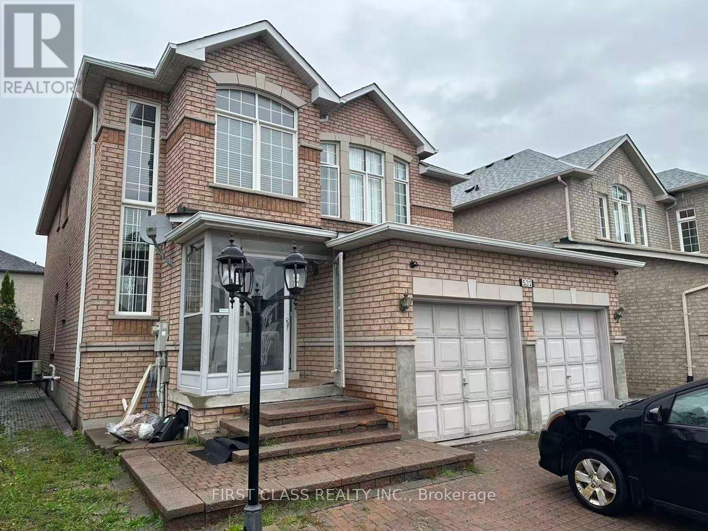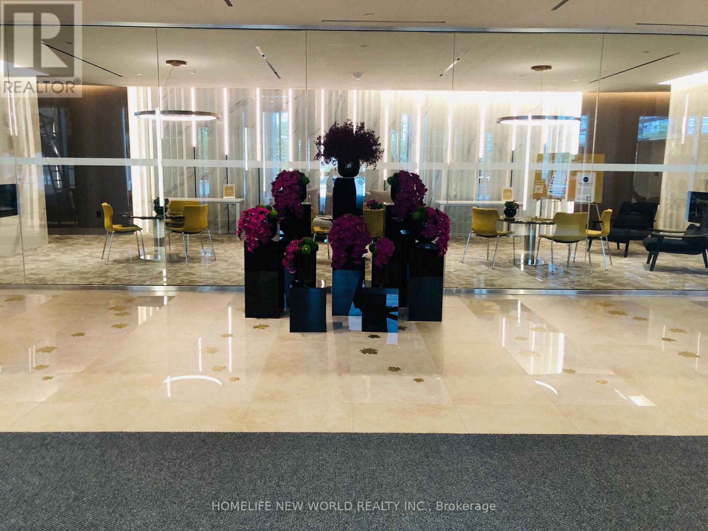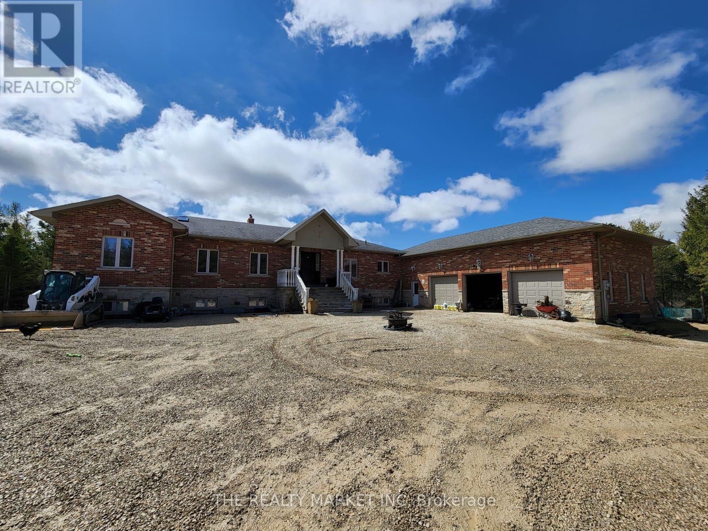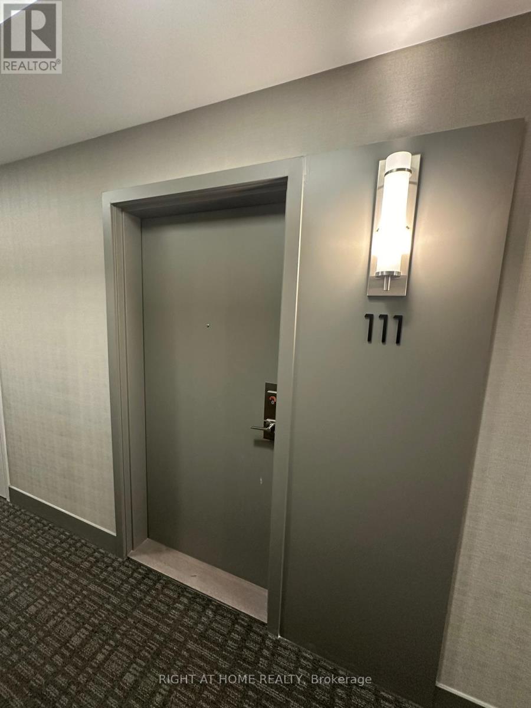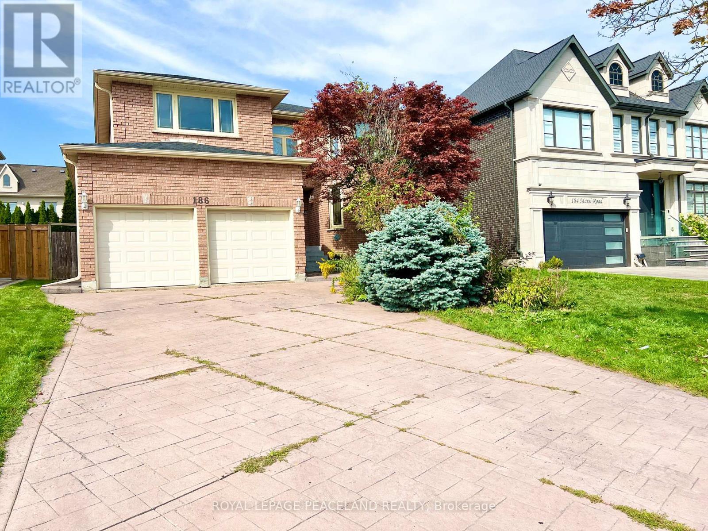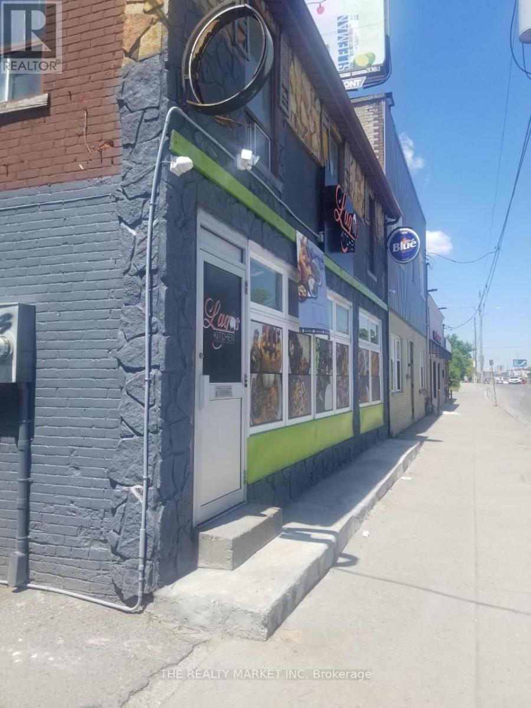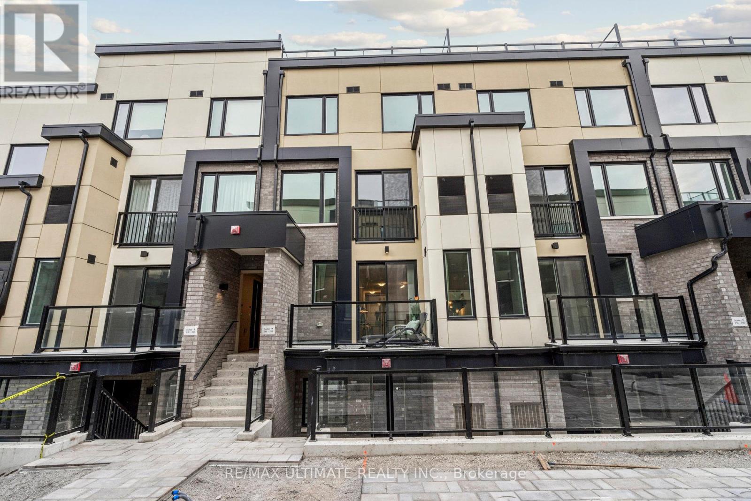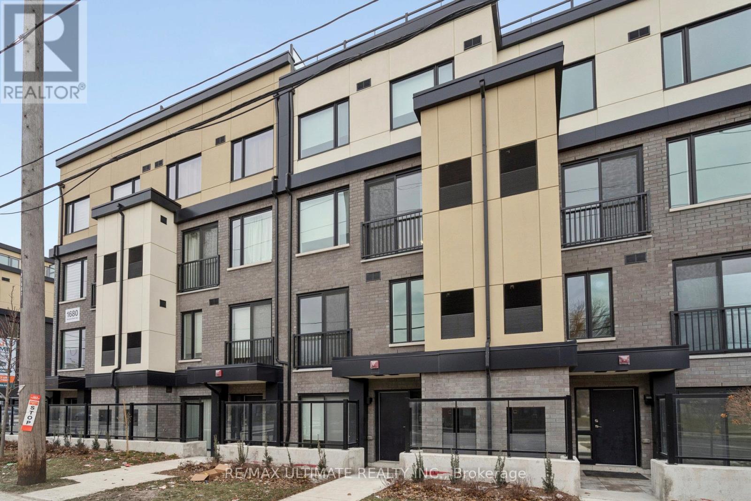22 Cobblestone Drive
Markham, Ontario
Original Owner Wycliffe-built family home on a premium 52 x 125 ft lot in the highly sought-after German Mills neighborhood. Surrounded by mature landscaping, perennial gardens, and gorgeous curb appeal with a newer limestone verandah, walkway, and concrete side path and patio, concrete curbs on driveway, privacy gate, fully fenced. Recent windows, front door, automatic garage door and freshly painted. Spacious layout with real wood beams and fireplace in the family room, hardwood floor under all broadloom, wall-to-wall pantry in kitchen, and mirrored cabinetry in dining room. Two stunning custom-designed 5pc+4pc bathrooms on the second floor (walk in shower). Real oak floors. Wiring home converted to co/lar receptacles and 200 amps. Hook-up for food disposal unit, and gas line for BBQ. Home offers tremendous potential with solid structure, large principal rooms, unfinished basement, and easy possibilities for kitchen extension or rear addition. Property has tremendous potential to be updated and/or be an extension of the home over the garage or out the back of the kitchen. Have piece of mind, property has been lovingly maintained by original owner. Walking distance to top-rated schools, parks, and trails with excellent access to amenities and transit. The home is currently empty; selected photos feature staged furnishings to help showcase layout and scale. (id:60365)
609 - 1883 Mcnicoll Avenue
Toronto, Ontario
Location! Location! Beautiful Tridel Condo in the High Demand Location! Step to TTC ,Schools, Park, Restaurant, Church & Community Centre, . New Laminate Flooring Through-Out, New Paint ,Nice Layout, Bright & Spacious One Bedroom Unit with Living & Dining Room Open Concept. Large Bedroom with He & She Closet , 24 Hours Security Gate House , Top Amenities including: Party Room, Gym, Indoor Pool, Sauna, Card Room, guest Suites , Maint. Fee Includes Hydro, Heat & Water, One Parking Included. (id:60365)
B - 26 Drew Brown Boulevard
Orangeville, Ontario
Privacy and elegance, with a back yard to call your own...welcome to #26B Drew Brown Boulevard! This one bedroom walk-out basement is modern and inviting, with sleek pot lights throughout. Big windows let the sun gleam in through California shutters. The well-appointed kitchen has you covered with stainless steel appliances, a gorgeous tile backsplash and quartz countertops that are complete with a convenient double sink. The kitchen is combined with the ample and bright dining and living areas, where you can enjoy a meal or keep cozy by the relaxing electric fireplace. The primary bedroom has a built-in ceiling fan and a great closet with organizers installed too! Classy 3-piece bathroom with a quartz topped vanity, glass shower stall and tile floor. A tonne of storage space is afforded to you with the multiple closet spaces. One parking spot and high-speed internet is included, and you even have your own washer and dryer. Outside you will enjoy the bonus of your own landscaped backyard! There is a little patio, cedar trees and no houses directly behind you as a walking trail borders the back of the property. The apartment is situated just minutes from golf and shopping, in one of Orangeville's most-loved neighbourhoods. Come and see #26B Drew Brown Blvd! *Please note apartment will be delivered unfurnished and will not include decor, tv, etc seen in listing pictures. Thanks!* (id:60365)
532 Highglen Avenue
Markham, Ontario
Your Dream Home Awaits on Highglen Street in Markham!Step into this beautifully designed 4+2 bedroom residence where comfort meets functionality. The sun-filled open layout on the main floor is highlighted by soaring 9-ft ceilings, rich hardwood floors, and an effortless flow thats perfect for both family living and entertaining.The walk-out basement expands your options transform it into a private retreat, a recreation hub, or an income-generating suite. Outdoors, the interlocked driveway and manicured front yard offer a welcoming first impression every time you come home.Located in one of Markhams most sought-after neighbourhoods, this home puts you steps from schools, parks, community centres, and tranquil trails all while keeping you connected with public transit and nearby amenities.Whether youre raising a family or searching for a smart investment, this home delivers the perfect blend of space, style, and unbeatable location. Experience the lifestyle you deserve book your showing today! (id:60365)
2201 - 23 Spadina Avenue
Toronto, Ontario
Prime Downtown Location at Spadina and Front in the heart of Toronto's waterfront. Bright and spacious 1-bedroom unit with practical layout. The luxurious landmark building offers the Highest Residential Amenity Club In Canada: convertible outdoor space on10th floor with a reflective pool in summer and a Rideau Canal-inspired skating rink in winter, the SkyGym on the 71st floor, and SkyLounge on the 82nd floor. Perfect for city living. (id:60365)
Upper - 383206 20 Side Road
Amaranth, Ontario
Fully furnished executive home, can be rented long or short term; tenant pays hydro and heating; water is well and septic. Very private home ideal for out of town employees; upper level only however lower level can be available. (id:60365)
111 - 135 Canon Jackson Drive
Toronto, Ontario
Available On March 1, 2026! Beautiful and bright 1+1 bedroom condo in a prime location at Keele and Eglinton. This modern unit offers the perfect balance of space, comfort, and convenience. Ideal for professionals or couples looking for a comfortable living space in the city. Students and New comers are welcome.24 Hour Notice For Showings (id:60365)
1606 - 349 Rathburn Road W
Mississauga, Ontario
Location. Light. Lifestyle. Welcome to Downtown Mississauga Living at Its Best.Welcome to Suite 1606 at 349 Rathburn Rd W, a stunning East-facing 2 Bedroom + Den, 2 Washroom residence in the heart of Mississauga City Centre. This well-designed suite offers a perfect balance of space, functionality, and premium natural light, making it an ideal home for professionals, families, or savvy investors.The east exposure fills the unit with beautiful morning sunlight and premium lighting throughout the day, enhancing the open-concept living and dining areas. The versatile den is ideal for a home office, study, or nursery, while the private balcony provides elevated city views and a peaceful outdoor retreat.The modern kitchen features granite countertops, ample cabinetry, and seamless flow into the living space-perfect for both everyday living and entertaining. With two full bathrooms, comfort and convenience are assured.Includes: 1 Parking Space (conveniently located at P1), 1 Locker. Maintenance Fee: $598 Residents enjoy a full suite of resort-style amenities, including 24/7 concierge, indoor pool, gym, sauna, party & games rooms, guest suites, visitor parking, and more.Unbeatable Location: Steps to Square One Shopping Centre, Sheridan College, Celebration Square, movie theatres, restaurants, parks, GO Bus & Transit Terminal, and local shops. Quick access to Highway 403, major arterial routes, and public transit makes commuting effortless.This is a move-in-ready opportunity in one of Mississauga's most walkable and vibrant neighbourhoods-perfect as a starter home, upgrade, or long-term investment.Must see to appreciate (id:60365)
186 Marsi Road
Richmond Hill, Ontario
Beautiful well-Maintained Home In A Prestigious Richmond Hill Neighbourhood. Over 4,200 sqft Living space. Amongst Multi-Million Dollar Homes. Sit on a Child Safe Cul-De-Sac, Quiet with privacy. Reno Kit W/Stainless Steel Appliances, Master Has Sitting Area, Reno Bath & W/I Closet, Circular Staircases, Large Skylight. 4 good size bedrooms with lots of light. Finished basement with Separate entrance. Open recreation area with Wet Bar and a bath room. Gorgeous Inground Salt water pool and a decent size deck provide a paradise space for summer BBQ party and gathering. All this in a premier location just steps from Yonge Street, top-ranked schools, shops, restaurants, parks and transit. Welcome you call this your home. (id:60365)
430 Simcoe Street S
Oshawa, Ontario
Conveniently located just off the 401; near the upcoming metrolinx train and bus terminal. Large one bedroom unit. Laundry in the area. Tenant pays own hydro. (id:60365)
B216 - 1680 Victoria Park Avenue
Toronto, Ontario
Discover this never-lived-in, 2-bedroom, 2-bath unit with a secure parking, located at 1680 Victoria Park Ave. This pristine townhouse offers modern finishes, a thoughtful open-concept layout, and abundant natural light and window coverings throughout . The well-appointed kitchen features contemporary cabinetry, quartz countertops, and stainless steel appliances, seamlessly flowing into a bright living/dining area perfect for entertaining. Two spacious bedrooms include a primary suite with a private ensuite with a sleek glassed stand up shower, double sink with quartz top and a walk-in closet, while a second full bathroom adds convenience for guests. The den can be used as an office or guest bedroom. Additional perks include in-unit laundry, ample storage, and a parking space for effortless daily living. Enjoy convenient access to local amenities, the Eglinton LRT transit, shopping at Eglington Square, and quick connectivity to Don Valley Parkway-everything the Victoria Park corridor has to offer, all without ever having lived in this immaculate, move-in-ready residence. The Vic Towns offer additional features such as a party room, pet spa, bike storage, and plentiful visitor parking.1 YEAR ROGERS INTERNET COMPLEMENTARY.ADDITIONAL $35 LOCKER. (id:60365)
B207 - 1680 Victoria Park Avenue
Toronto, Ontario
Discover this never-lived-in Converted 3 Bedroom, 2. 5 Bath townhouse located at 1680 Victoria Park Ave. This pristine townhouse offers modern finishes, a thoughtful open-concept layout, and abundant natural light throughout, and window coverings. The well-appointed kitchen features contemporary cabinetry, quartz countertops, and stainless steel appliances, seamlessly flowing into a bright living/dining area perfect for entertaining. Two spacious bedrooms and One additional bedroom in the second floor. The primary suite features a sleek private ensuite with glass stand up shower and a walk-in closet, while a second full bathroom adds convenience for guests. The third bedroom can be used as an office or a guest suite. Additional perks include in-unit laundry on the upper level, ample storage, and an underground parking space for effortless daily living. Enjoy convenient access to local amenities, the Eglinton LRT transit, shopping at Eglington Square, and quick connectivity drive to Don Valley Parkway-everything the Victoria Park corridor has to offer, all without ever having lived in this immaculate, move-in-ready residence. 389 sq ft Private Patio Terrace for Entertaining guests and family in the summer. The Vic Towns offer additional features such as a gym, party room, pet spa, bike storage, and plentiful visitor parking underground. Additional $45 Locker. (id:60365)

