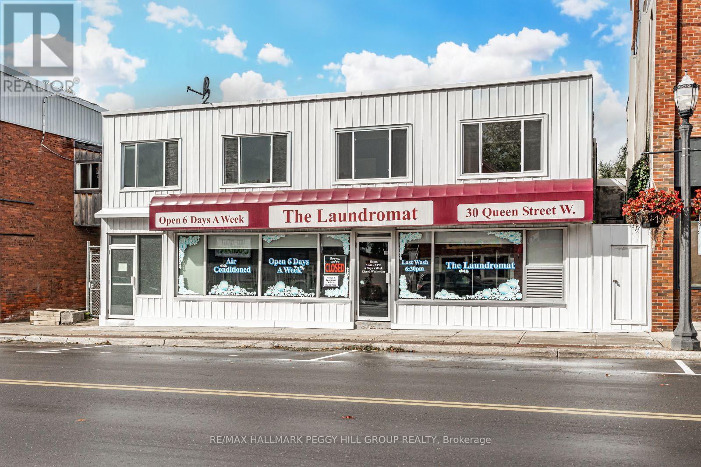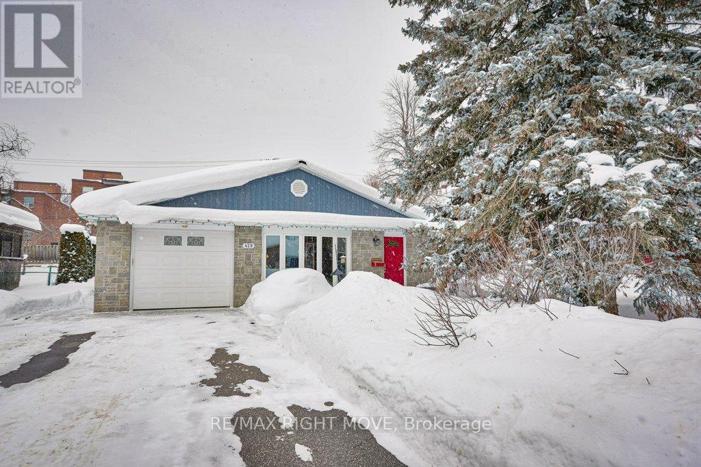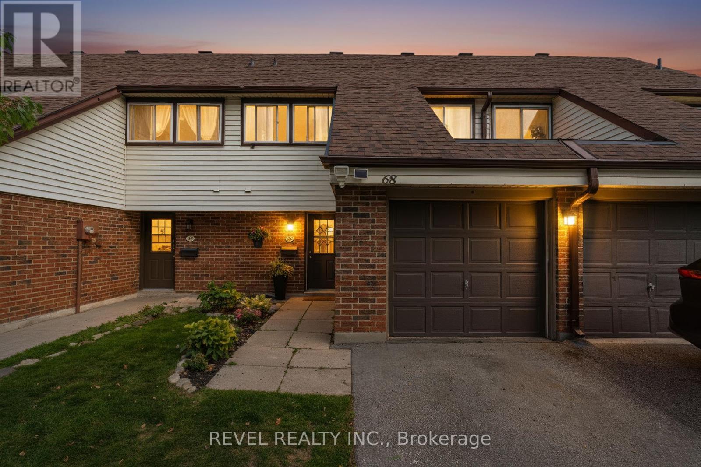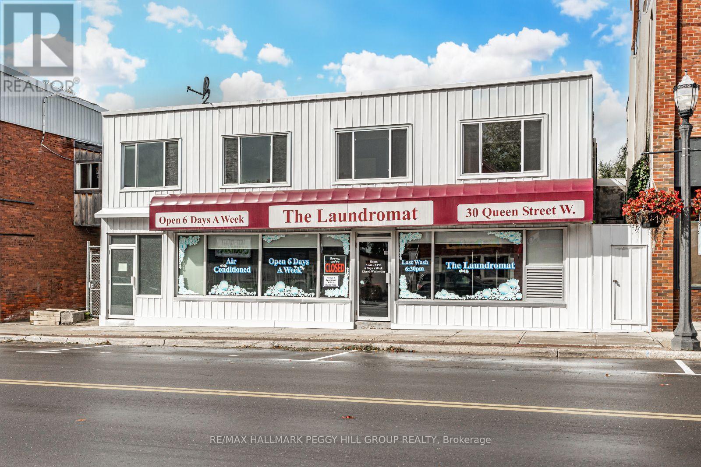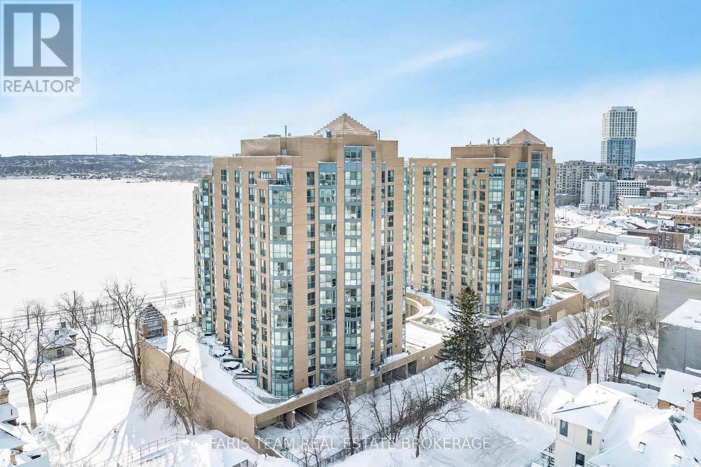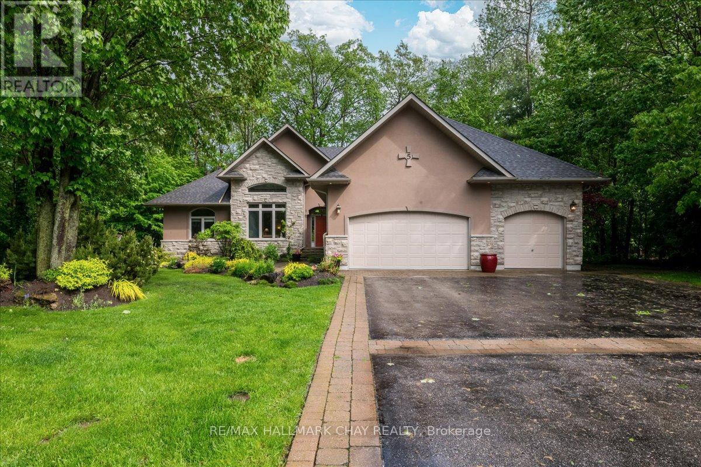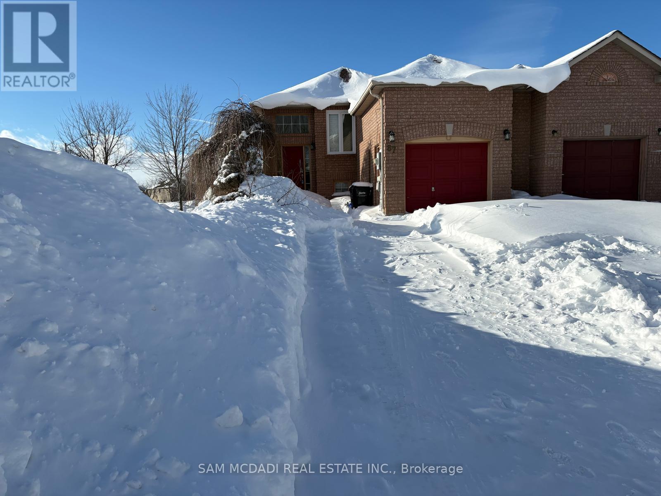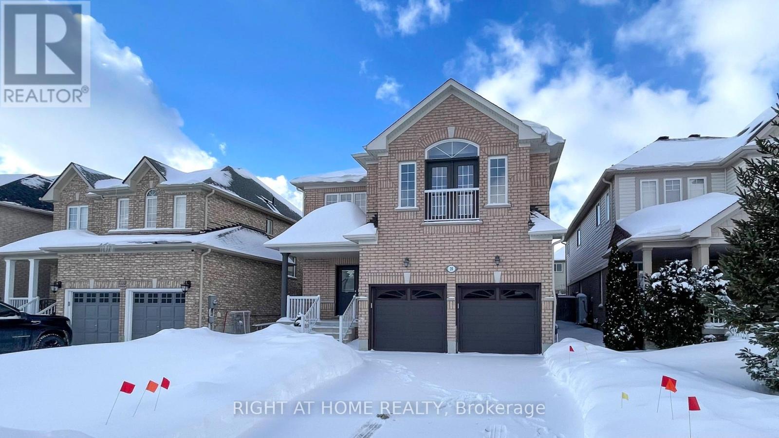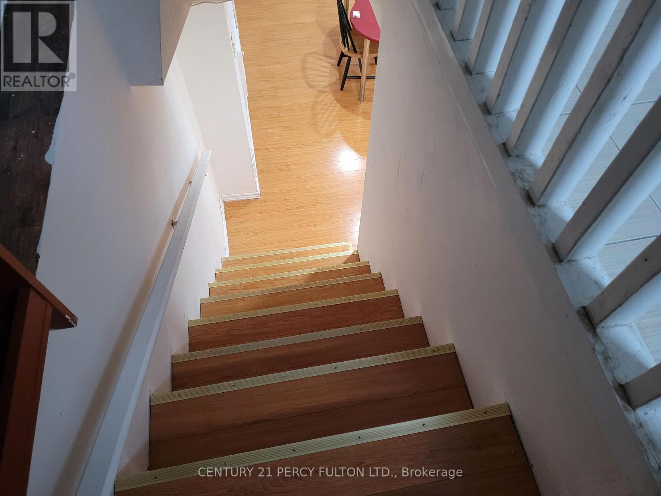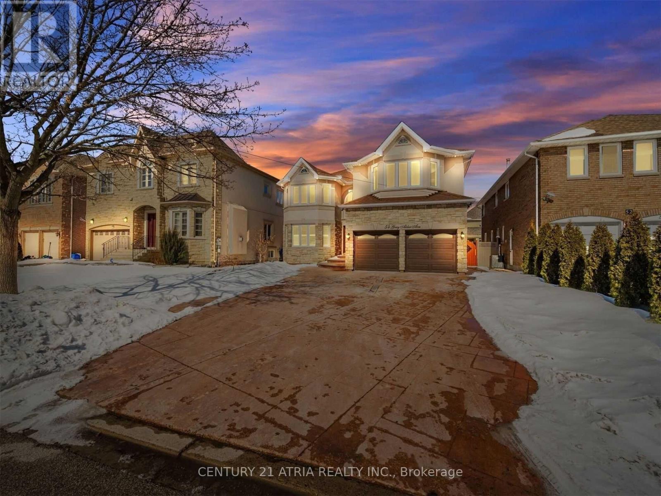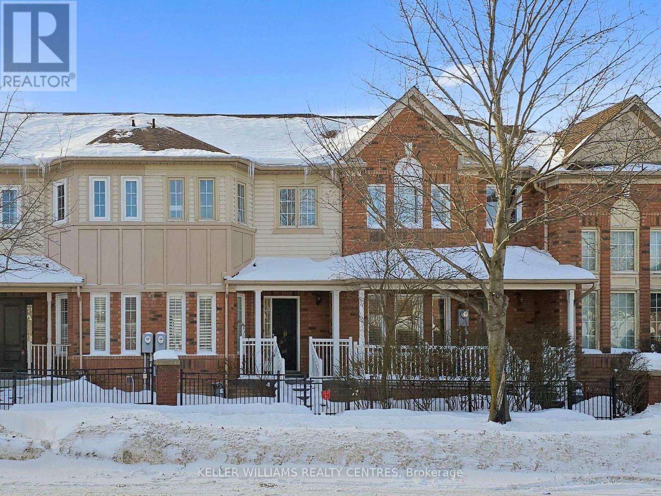30 Queen Street W
Springwater, Ontario
BREB & TREB (NEW): DISCOVER A POSITIVE CASH FLOW INVESTMENT OPPORTUNITY IN THE HEART OF ELMVALE! Welcome to 30 Queen Street West! This incredible property in the heart of Elmvale offers a unique investment opportunity, combining a high-end laundromat with four fully renovated apartments. The laundromat and rental income from the apartments offers the potential for a stable and secure financial future. Located in the bustling downtown area of Elmvale, the property benefits from high visibility and foot traffic, attracting both locals and tourists. Elmvale is set to become the next crown jewel of Springwater Township, with major developments and investments underway, this prime location makes it an even more attractive investment. The laundromat is well-established with a loyal customer base and boasts a stellar 5-star rating on Google. It features state-of-the-art washers and dryers, including specialized horse blanket machines, catering to a wide range of clients. All equipment is fully owned, meaning no ongoing lease or payment obligations. The property showcases three fully renovated 2-bedroom, 1-bathroom apartments, each updated from top to bottom, along with a newly refreshed main-floor 2-bedroom, 2-bathroom unit that boasts a stunning, modern kitchen. Additionally, the building's mechanical systems, including plumbing, electrical, and heating, have been fully updated. Tenant parking is secured by a gated entrance with convenient fob access. Don't miss out on this exceptional opportunity to own a turnkey investment property in a rapidly developing area! (id:60365)
429 Highland Avenue
Orillia, Ontario
Well maintained, 3-level back-split style home located in a northward neighbourhood of Orillia, close to shops and a grocery store. The Couchiching Golf and Country Club and the Lightfoot Trail are a short walk nearby. The level lot measures 60 ft. x 125 ft. and includes a majestic blue spruce tree in the front yard surrounded by perennial gardens, stone walkways and a double-wide paved driveway with parking for up to 4 cars. Enjoy seasonal outdoor living on the side yard patio off the dining room and the backyard patio. Inside, the house has gleaming hardwood floors in most principal rooms. The main floor layout includes front foyer with closet; sunken living room; side door hallway with inside entry from the attached single garage; kitchen with white cabinetry and a dining area with sliding glass doors to the patio. The second floor features 3 bedrooms including the primary bedroom with two closets and semi-ensuite access to the main 4pc. bathroom. The finished basement includes a family room with LED pot lights and a gas fireplace, a 2pc. bathroom and a laundry room/workshop area with a walk-up to access the backyard. Crawl space allows for added storage and includes a horizontal gas furnace, new in 2016. New shingles in 2021 have a transferable warranty. Garden shed at the rear of the lot has hydro. This home is spotless inside and out. Easy to show and in move-in condition. (id:60365)
68 - 28 Donald Street
Barrie, Ontario
Quick & flexible closing available! Welcome to 28 Donald Street Unit #68, Barrie A Spacious 3-Bedroom Townhome in a Prime Location! This charming 3-bedroom + den, 1.5- bathroom family townhome offers an ideal blend of comfort, functionality, and convenience perfect for first-time buyers, downsizers, or growing families. Step inside to discover a spacious living and dining area, perfect for entertaining or relaxing with loved ones. The well- appointed kitchen features ample cabinetry for storage and generous counter space to make meal prep a breeze. A convenient powder room completes the functionality of the main floor. Upstairs, you'll find an expansive primary bedroom offering an abundance of space and plenty of closet storage. Two additional bedrooms are both generous in size, providing flexibility for kids, guests, or a home office. A shared 4-piece bathroom completes the upper level. The partially finished basement adds even more versatility with a spacious den ideal for a playroom, media room, or quiet home workspace. Outside, enjoy a private patio area that offers a great spot for BBQs or relaxing in the fresh air. Located just minutes from Barries vibrant downtown, you're close to shopping, restaurants, transit, and all essential amenities. A lovely park is just steps away, and highway access is conveniently nearby for commuters. Dont miss your chance to own a well-maintained, spacious townhome in a sought-after location welcome home to 28 Donald Street Unit #68! (id:60365)
30 Queen Street W
Springwater, Ontario
DISCOVER A POSITIVE CASH FLOW INVESTMENT OPPORTUNITY IN THE HEART OF ELMVALE! Welcome to 30 Queen Street West! This incredible property in the heart of Elmvale offers a unique investment opportunity, combining a high-end laundromat with four fully renovated apartments. The laundromat and rental income from the apartments offers the potential for a stable and secure financial future. Located in the bustling downtown area of Elmvale, the property benefits from high visibility and foot traffic, attracting both locals and tourists. Elmvale is set to become the next crown jewel of Springwater Township, with major developments and investments underway, this prime location makes it an even more attractive investment. The laundromat is well-established with a loyal customer base and boasts a stellar 5-star rating on Google. It features state-of-the-art washers and dryers, including specialized horse blanket machines, catering to a wide range of clients. All equipment is fully owned, meaning no ongoing lease or payment obligations. The property showcases three fully renovated 2-bedroom, 1-bathroom apartments, each updated from top to bottom, along with a newly refreshed main-floor 2-bedroom, 2-bathroom unit that boasts a stunning, modern kitchen. Additionally, the building's mechanical systems, including plumbing, electrical, and heating, have been fully updated. Tenant parking is secured by a gated entrance with convenient fob access. Don't miss out on this exceptional opportunity to own a turnkey investment property in a rapidly developing area! (id:60365)
304 - 150 Dunlop Street E
Barrie, Ontario
Top 5 Reasons You Will Love This Home: 1) One of the most coveted suites in the building, this residence is positioned on the preferred side of the East Tower and enjoys a permanently protected view, offering rare peace of mind with no future development planned directly in front of the unit 2) Extensively customized beyond builder finishes, the suite showcases engineered hardwood flooring throughout, tall baseboards, and bespoke interior doors, creating a polished, elevated atmosphere from the moment you step inside 3) The kitchen is designed to impress both home chefs and entertainers, featuring quartz countertops, premium custom cabinetry, a brand-new full-size refrigerator, and a professional-grade Fisher & Paykel stove valued at over $10,000, a standout upgrade rarely found in condo living 4) Everyday comfort is elevated with thoughtful upgrades, including a spa-inspired bathroom with a modern TOTO toilet, California shutters on every window, and a built-in sound system throughout, while the spacious bedroom and versatile den offer flexibility for a home office, guest space, or additional living area 5) Outdoor living is equally well considered, with a private balcony complete with a barbeque and patio furniture, ideal for relaxing or entertaining while taking in the view, along with one owned parking space and the option to rent a second, condo fees that include heat, hydro, and water, and access to premium amenities such as an indoor pool, hot tub, sauna, gym, and party room, all just steps from Barrie's waterfront, trails, shops, and restaurants. 843 sq.ft. (id:60365)
5 Timber Court
Springwater, Ontario
Large fully finished family bungalow, sitting on a premium, over half acre estate lot, at the end of a private court. Shingles have been replaced, upgraded ensuite bathroom, 14 foot ceilings in great room, high ceilings throughout, large gourmet kitchen with built in appliances, pot lights and large island with granite counters and backsplash. Large deck of the breakfast room. This property features gardens with irrigation, and lighting, there are views of them out every window. Property also features invisible fence for your pets, triple car garage with separate entrance to the lower level. Owned hot water tank. (id:60365)
Lower - 87 Rundle Crescent
Barrie, Ontario
Great 1 bed, 1 bath basement unit in Barrie's South end with 1 parking and private laundry. Nice open concept floor plan with plenty of natural light. Shopping and amenities all around including Shopper's, Costco, Walmart, restaurants and more. Quick access to the hwy 400. Property currently tenanted and vacant as of March 1st. Utilities split 40% for downstairs portion. (id:60365)
20 Charlemagne Avenue
Barrie, Ontario
Welcome to this beautifully maintained home offering a bright and functional layout for family living. Freshly painted throughout, this move-in-ready home features hardwood flooring/smooth ceiling on the first floor and abundant natural light.Impressive family room with soaring 18-ft ceilings and a gas fireplace, creating a warm and inviting space for entertaining and everyday enjoyment. Functional kitchen offers quartz countertops, new backsplash, ample cabinetry, centre island, stainless steel appliances, new range-hood. Four generously sized bedrooms, with two bedrooms featuring private en-suite bathrooms. Interlocking (2021) at the backyard with a large wooden deck. Located in a family-friendly neighbourhood with excellent schools, close to trails, waterfront, and GO Station. (id:60365)
3400 Reservoir Road
Severn, Ontario
Top 5 Reasons You Will Love This Home: 1) Own nearly 23 acres of beautiful land, offering endless possibilities for recreation, privacy, and future potential 2) Enjoy the convenience of being just minutes from major highway access, making commuting and travel incredibly easy 3) Appreciate the generous space this three bedroom home provides, complete with a partially finished basement that adds flexibility for a family room, hobby area, or future expansion 4) Take advantage of the attached 2-car garage, perfect for parking, storage, or workshop needs 5) Ideally located close to a wide range of amenities, giving you easy access to shopping, dining, schools, and everyday essentials while still enjoying a peaceful rural setting. 1,356 above grade sq.ft. plus a partially finished basement. (id:60365)
Bsmt - 72 Raleigh Crescent
Markham, Ontario
Functional & Spacious Layout With Separate Entrance Basement. High Demand Area. Walking DistanceTo Markville Mall, Community Centre, Banks, Park, Supermarket, Go Train Station, Excellent School:Markville H.S. Central Park P.S. Close to Hwy 407 (id:60365)
54 Grey Alder Avenue
Richmond Hill, Ontario
Welcome To Your Future Home With All The Right Bells And Whistles. Living Space Spanning 3654 Sf Encompassed By A Grand Foyer With Soaring Ceilings. Custom Stamped Concrete Driveway Spans All The Way To The Backyard With A Covered Area, Perfect For Entertainers No Matter The Season. Newly Renovated With Open Flowing Layout On Main, Private Office Space, All Ensuited Bedrooms On Upper, Custom Kitchen & Great Finished Lower Level Space. (id:60365)
344 John West Way
Aurora, Ontario
Welcome to 344 John West Way, a beautifully maintained freehold townhome in one of Aurora's most sought-after neighbourhoods, Bayview Wellington. This bright and inviting residence blends comfort, style, and convenience just steps from shopping, parks, trails, schools, and the GO Station. Inside, you'll find a sun-filled open-concept main floor with smooth 9-foot ceilings and wide-plank flooring throughout the living space which is ideal for entertaining. The updated kitchen offers functional layout, and a separate breakfast area that walks out to a private backyard, perfect for summer gatherings. Upstairs, the primary suite features a walk-in closet and a three-piece ensuite. Two additional bedrooms share a full bath, providing ample space for family or guests. The partially finished lower level expands your living area with a recreation room, additional bathroom, and laundry space which could be your home gym, playroom or media centre. Parking for up to three cars including a detached garage with laneway access. Ideally located minutes to Bayview Wellington Plaza, Cineplex, top-rated schools, and easy access to Highway 404 & YRT/GO Transit, this home delivers true turn-key living in the heart of Aurora. (id:60365)

