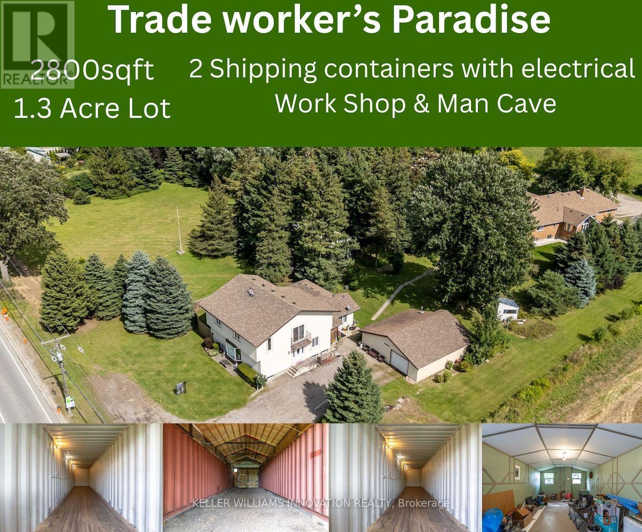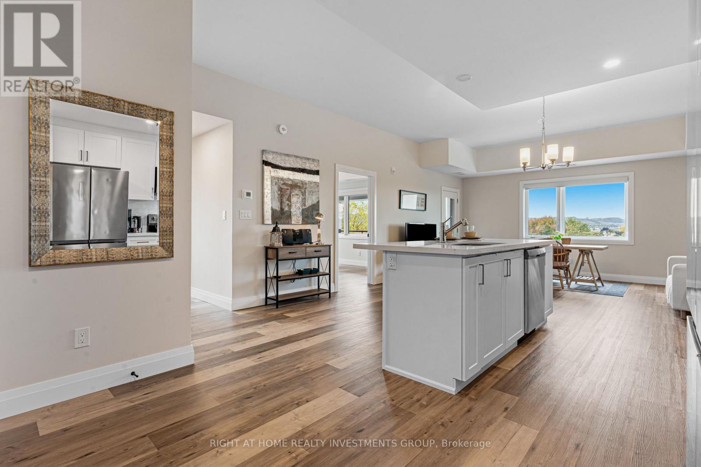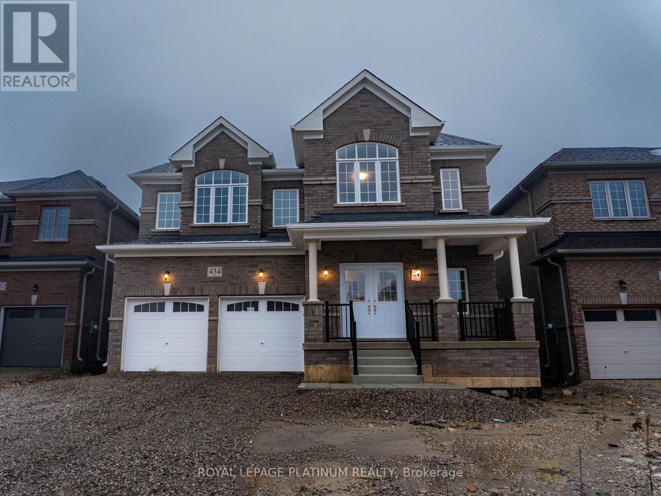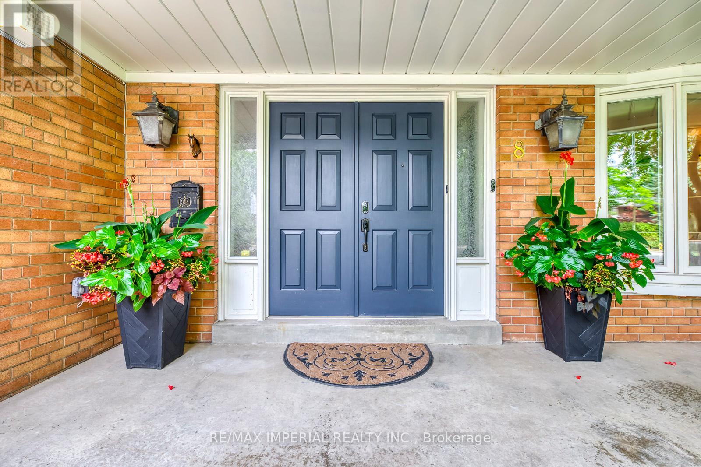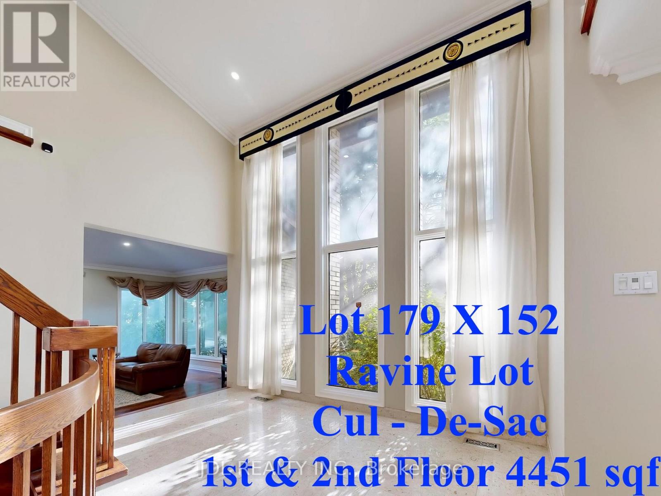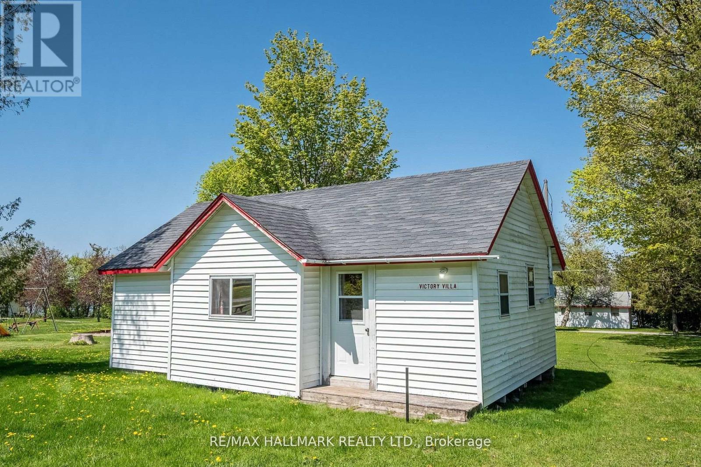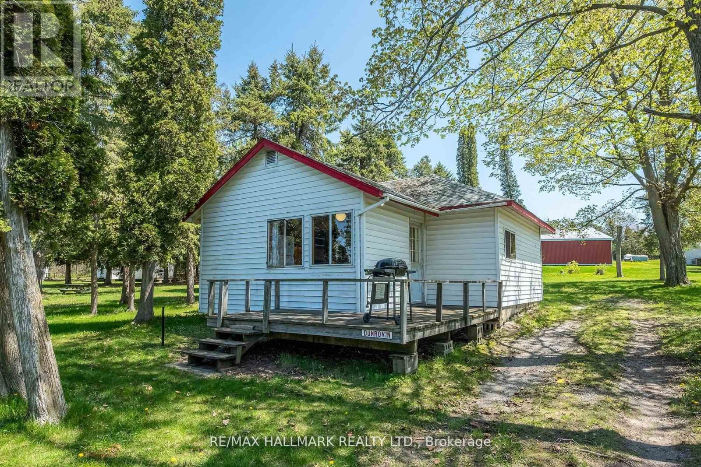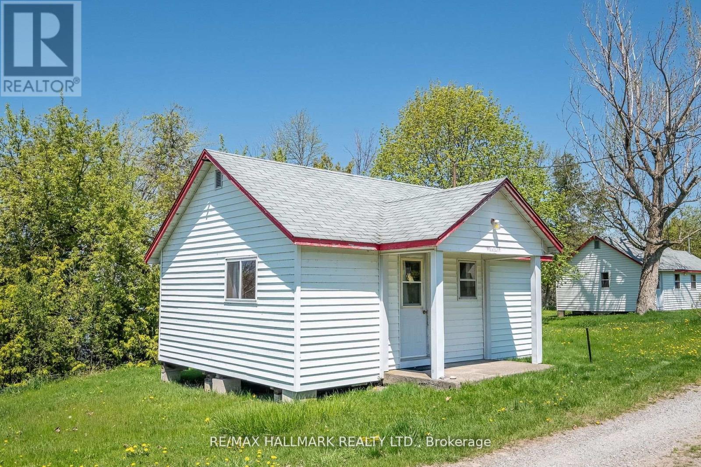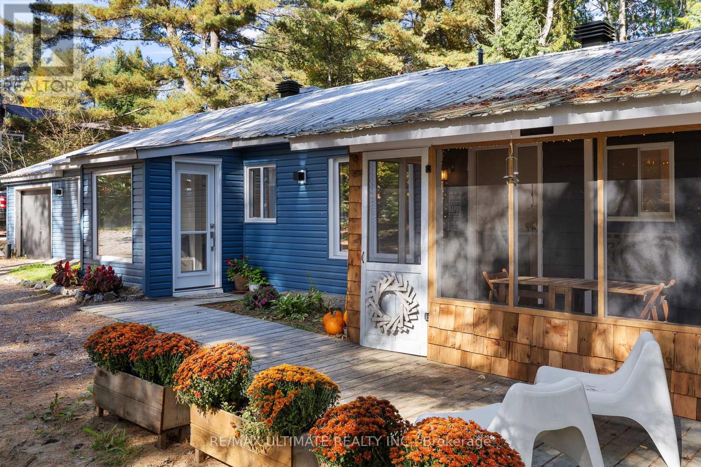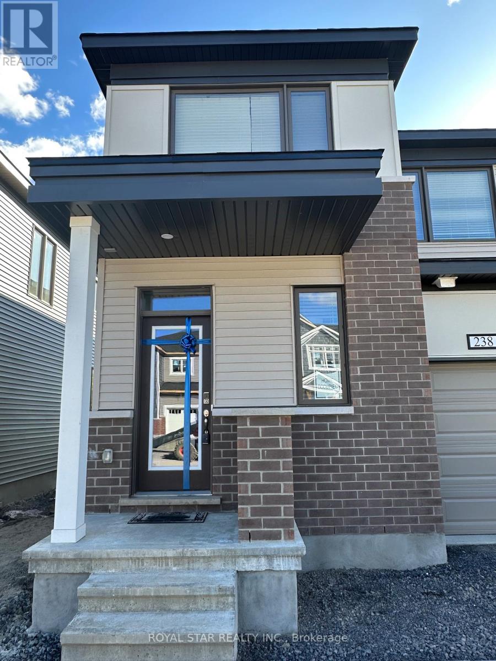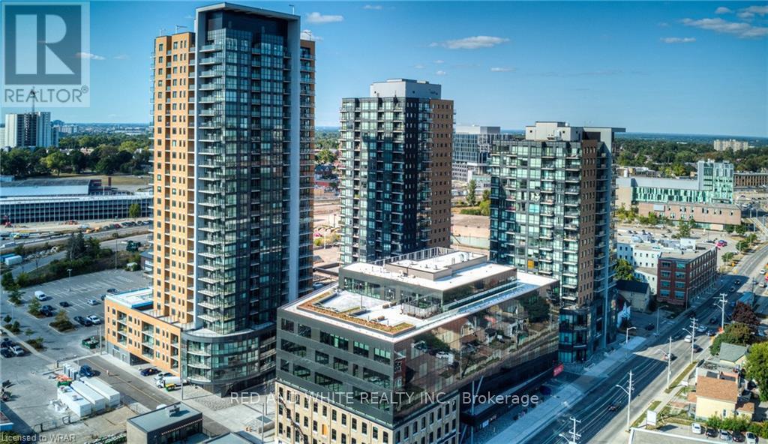7147 Wellington 124 Road
Guelph/eramosa, Ontario
Welcome to the ultimate property for makers, builders, and anyone who loves to roll up their sleeves. Set on a generous lot, this spacious home is paired with exceptional workspaces that make it a true handyman's paradise.The large, well-built home offers plenty of room for family, guests, or creative living arrangements. Inside, you'll find expansive living areas, oversized bedrooms, and the kind of square footage that gives you the freedom to customize, upgrade, and truly make it your own. But the real magic is outside.A massive shop provides the ideal setup for woodworking, automotive projects, storage, or business use. Adjacent shipping containers add secure, powered storage and workspace options, while the dedicated man cave offers the perfect escape-whether for hobbies, entertainment, or quiet downtime.The large lot delivers the privacy and elbow room you've been looking for, with plenty of outdoor space for equipment, gardening, additional buildings, or future expansion.Whether you're a contractor, craftsman, hobbyist, or simply someone who wants space to create and build, this exceptional property checks every box. (id:60365)
501 - 4514 Ontario Street E
Lincoln, Ontario
The Bench, Luxury Condo in Beamsville. The Corner Unit with A Lots Of Upgrades, Partially Furnished, Offers 1125 Sq.Ft. Of Living With 2 Large Bedrooms, Oversized Living Space, Premium Finishes, And Modern Kitchen, Primary Bedroom Featuring Walk In Closet And Gorgeous Ensuite With Glass Shower. The Kitchen Includes Stainless Steel Appliances (Stove, Fridge, Dishwasher, Microwave/Range) Double Sink, Contemporary Backsplash, And Quartz Countertop. Unit Features Also Include Washer and Dryer, Outside Surface Parking, Use of The Amazing Roof Top Terrace With Bar Area And Natural Gas Barbecue. Close To All Amenities Including Shopping, Restaurants, Highway, And Schools, a short drive to the Lake Ontario, Best In Class Wineries, And Niagara's Escarpment All Minutes Away. Please No Pets. No Smoking! One Year Term Rent . (id:60365)
280 Main St Street W
Southgate, Ontario
Discover a bright, spacious, and beautifully maintained home that's truly move-in ready! Main Level Highlights: Updated kitchen with modern finishes Cozy, inviting living room Dining area with walkout to a private deck Convenient main-floor powder room Upper Level: 4 comfortable bedrooms Stylish, updated 4-pc bath Finished Lower Level: Perfect family/rec room with gas stove Laundry + tons of storage Outdoor Living: Fully fenced backyard 10' x 12' shed Relaxing hot tub with canopy on a 166ft lot! Prime Dundalk Location - minutes to Hwy 10, parks, schools & shopping. (id:60365)
434 Vandusen Avenue
Southgate, Ontario
Absolutely stunning 5-bedroom, 5-bath detached home with 3900 square feet living area on a ravine lot with a scenic water pond in one of Dundalk's most desirable neighborhoods! This contemporary residence features a double-door entry, open-to-above foyer, and a bright open-concept family and dining area filled with natural light and private ravine views. The modern kitchen offers granite countertops and brand-new stainless steel appliances. The spacious primary bedroom includes an ensuite and walk-in closet. Conveniently located close to schools, parks, and major roads. A perfect family home that combines elegance, functionality, and tranquility-don't miss this exceptional opportunity! (id:60365)
8 Medalist Road
Toronto, Ontario
Welcome to 8 Medalist Road. Nestled on leafy Medalist rd., stands this tucked away gem of an impeccably cared-for 4+1 bedroom home in the coveted St. Andrews neighbourhood. Approximately 5,000 Sq. Ft. of total living space on a Pie-Shaped Lot which widens to 104 feet at the rear. Beautifully landscaped front and side gardens offer a welcoming and romantic first impression, hinting at the elegance that continues inside. Winding staircase, elegant living and dining Rms, sun-lit family Rm with large glass bay windows offers a stunning view of the backyard with in-ground pool surrounded by mature trees, 2-tiered deck and lush landscaping, an oasis and retreat right at the backyard. Fully renovated and open concept kitchen perfect for entertaining. Upstairs, you will find four very practical and comfortable bedrooms. Oversized Primary bedroom W/Lux 5Pc Ens & a large with 4 double doors dressing Rm. The other bedrooms are very spacious. Lower level w/ a large Rec & Games Rms. A professional Gym & a guest/nanny Rm w/full bath. Additional features include a side door leading to the backyardan outdoor shower for pool. Hot water heater (2019, owned) widening Driveway (2020), Back yard Fence (2021), pool liner(2024) etc.This property offers the perfect balance of tranquil family living and top-tier education. Wide boulevards between street & sidewalk for safety and beauty, close proximity to top public and private schools/clubs. In five minutes you can be at Bayview Village, on HWY for access to cottage/airport, York Mills station, Tournament Park, Granite/Cricket Club or stay home to enjoy life on St. Andrews Park in this idyllic community. (id:60365)
11 Moodie Drive
Richmond Hill, Ontario
Discover an exceptional THREE-CAR GARAGE residence in one of Richmond Hill's most prestigious enclaves. Nestled on a quiet cul-de-sac with OVER 179 feet of frontage, this magnificent home sits on a breathtaking RAVINE LOT backing onto the Richmond Hill Golf Club. Surrounded by mature cedar trees and lush greenery, every window frames serene, evergreen views, offering unmatched privacy and tranquillity. New Interlock at front and back yard (2025). The grand foyer welcomes you with soaring vaulted ceilings and floor-to-ceiling windows that flood the home with natural light. Designed with elegance and comfort in mind, the main floor boasts 9 - 10 ft ceilings, two private offices, and a gourmet French-inspired kitchen featuring a large centre island perfect for both family living and entertaining. Upstairs, the spacious layout includes a versatile office easily convertible into a fourth bedroom, and a luxurious guest bathroom with a jacuzzi. The lower level is an entertainer's dream, featuring a sprawling games room, full kitchen, guest suite, sauna, and a rare double-door walk-up to the backyard. Step outside to your own resort-style retreat with a sparkling outdoor pool set against a ravine backdrop. Located in the heart of Richmond Hill, this estate offers the perfect blend of prestige, natural beauty, and modern comfort. (id:60365)
107 - 449 Island View Road
Alnwick/haldimand, Ontario
Charming Old Fashion Waterfront Cottage In Prime Rice Lake Resort On 21 Years Less One Day Land Lease. This Fully Furnished 3-Bedroom, 1-Bathroom Cottage Is Located On One Of The Most Desirable Lots In Alpine Resort, Offering Stunning Sunset Views And A True Old-Fashioned Cottage Feel. The Open-Concept Layout Creates A Spacious Yet Cozy Atmosphere, Perfect For Relaxing Or Entertaining. Enjoy The Outdoors On Your Large Private Deck, Ideal For BBQs And Evening Unwinding. (1) Private Boat Slip Is Included, Perfect For Fishing Trips And Boating Adventures With The Family. Amenities Include, Clubhouse, Swimming Pool, Playground, Volleyball Court, Game Room, Laundry Facilities, And Much More!! An Affordable And Low-Maintenance Way To Enjoy Waterfront Living, This Seasonal-Cottage Is From (May 1st - October 31st) , Monthly Fee Is $583.33, Includes Property Taxes, Heat, Hydro, Electricity. Cottage Living Is Ideal For Families, Retirees, Or Anyone Seeking A Tranquil Escape On Beautiful Rice Lake. AIRBNB MANAGEMENT RENTAL PROGRAM AVAILABLE. GREAT CASH FLOW!! (id:60365)
108 - 449 Island View Road
Alnwick/haldimand, Ontario
Charming Old Fashion Waterfront Cottage In Prime Rice Lake Resort On 21 Years Less One Day Land Lease. This Fully Furnished 4-Bedroom, 1-Bathroom Cottage Is Located On One Of The Most Desirable Lots In Alpine Resort, Offering Stunning Sunset Views And A True Old-Fashioned Cottage Feel. The Open-Concept Layout Creates A Spacious Yet Cozy Atmosphere, Perfect For Relaxing Or Entertaining. Enjoy The Outdoors On Your Large Private Deck, Ideal For BBQs And Evening Unwinding. (1) Private Boat Slip Is Included, Perfect For Fishing Trips And Boating Adventures With The Family. Amenities Include, Clubhouse, Swimming Pool, Playground, Volleyball Court, Game Room, Laundry Facilities, And Much More! An Affordable And Low-Maintenance Way To Enjoy Waterfront Living, This Seasonal-Cottage Is From (May 1st - October 31st) , Monthly Fee Is $583.33, Includes Property Taxes, Heat, Hydro, Electricity. Cottage Living Is Ideal For Families, Retirees, Or Anyone Seeking A Tranquil Escape On Beautiful Rice Lake. AIRBNB MANAGEMENT RENTAL PROGRAM AVAILABLE. GREAT CASH FLOW!! (id:60365)
112 - 449 Island View Road
Alnwick/haldimand, Ontario
Charming Old Fashion Waterfront Cottage In Prime Rice Lake Resort On 21 Years Less One Day Land Lease. This Fully Furnished 2-Bedroom, 1-Bathroom Cottage Is Located On One Of The Most Desirable Lots In Alpine Resort, Offering Stunning Sunset Views And A True Old-Fashioned Cottage Feel. The Open-Concept Layout Creates A Spacious Yet Cozy Atmosphere, Perfect For Relaxing Or Entertaining. Enjoy The Outdoors On Your Large Private Deck, Ideal For BBQs And Evening Unwinding. (1) Private Boat Slip Is Included, Perfect For Fishing Trips And Boating Adventures With The Family. Amenities Include, Clubhouse, Swimming Pool, Playground, Volleyball Court, Game Room, Laundry Facilities, And Much More!! An Affordable And Low-Maintenance Way To Enjoy Waterfront Living, This Seasonal-Cottage Is From (May 1st - October 31st) , Monthly Fee Is $583.33, Includes Property Taxes, Heat, Hydro, Electricity. Cottage Living Is Ideal For Families, Retirees, Or Anyone Seeking A Tranquil Escape On Beautiful Rice Lake. AIRBNB MANAGEMENT RENTAL PROGRAM AVAILABLE. GREAT CASH FLOW!! (id:60365)
328 Muskoka Rd 10 Road
Huntsville, Ontario
Welcome to this charming 3+1 bedroom, 1 bathroom bungalow in desirable Port Sydney. Located within walking distance to Mary Lake beach and boat launch and just minutes from Huntsville and Bracebridge for shopping, dining, and amenities. The home features a cozy family room with a natural gas fireplace and an updated kitchen with stainless steel appliances and spacious dining area. Recent upgrades include a new gravel driveway, renovated screened-in room, new exterior siding, attic and crawl space insulation, brand new windows, updated flooring, refreshed bathroom and freshly painted interior making this home truly move-in ready.Featuring 3 cozy bedrooms providing plenty of space for your family, plus a versatile +1 room ideal as an office, guest room, or playroom adding flexibility to the layout. Additional highlights include a spacious mudroom, large laundry room with direct garage access, and a single attached garage. Outside you can enjoy a beautiful backyard space with a deck and patio ideal for entertaining all year long. You feel like you are at a peaceful retreat, with everything you need and more like convenient access to highways, a well-maintained, plowed road in winter, and a school just down the road. This property has also operated as a successful permitted Airbnb offering excellent income potential while still providing the perfect opportunity to enjoy it as your own private cottage or full-time home. Whether you choose to host guests seasonally or not, the flexibility makes it a rare and valuable find in Port Sydney. (id:60365)
238 Billrian Crescent
Ottawa, Ontario
Just 2.5 Years New, Spacious & Move-In Ready 1770 SqFt, 3 Bedrooms, 4 Washroom End Townhome In Sought-After Community Of Kanata Connection. End Unit With Lots Of Natural Light. Open Concept 9' Ceiling. Main Floor Features Powder Room, Dining, Large Living Room, And Eat-In Kitchen. Kitchen With Upgraded Tall Cabinets, S/S Appliances, Quartz Counter, Large Island With BF Bar. 2nd Floor Has Large Primary Bedroom With 4-Piece Ensuite And W/I Closet, 2 More Good Size Bedrooms, Convenient Laundry On 2nd Floor. Finished Basement With Full Washroom. (id:60365)
605 - 108 Garment Street
Kitchener, Ontario
Tower 3 at Garment Condos is the crown jewel of this development. Come and see the podium top terrace complete with a basketball/pickleball court, swimming pool, BBQ's, pet run and plenty of options to sit or lounge around. Other amenities include a party room, fitness room, yoga room and shared work spaces. You are a 2 to 3 minute walk to the LRT central station and the future transit hub. Go trains, Via trains and GRT buses are right there too. Even Victoria park is just a block away! The unit offers a spacious two bedroom, two bathroom layout with in-suite laundry. The galley kitchen features granite counters, breakfast bar and tile backsplash. All full sized appliances included. The 99 sq ft balcony offers fantastic views of the city, Victoria Park and gorgeous sunsets. Heat, AC, Water and Internet included in condo fees. Take advantage of this opportunity! **PARKING AVAILABLE at city lot behind building. (id:60365)

