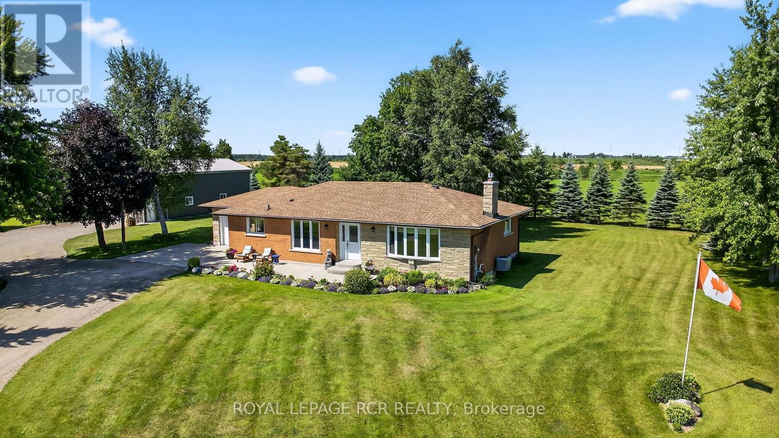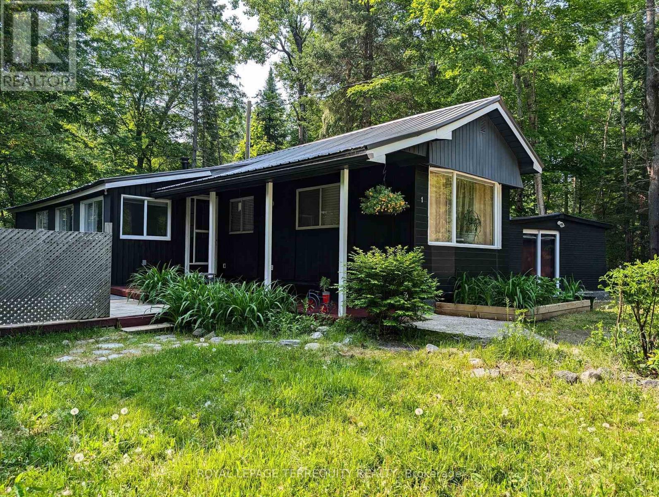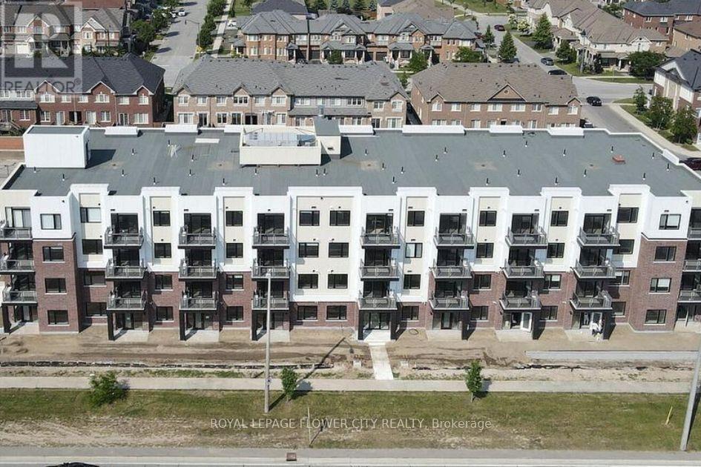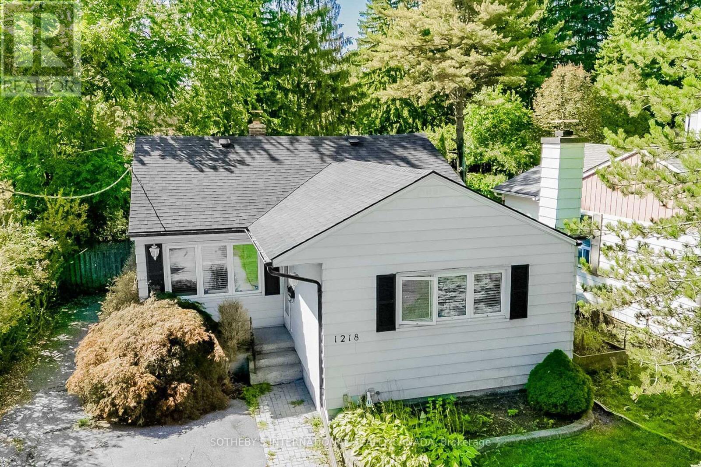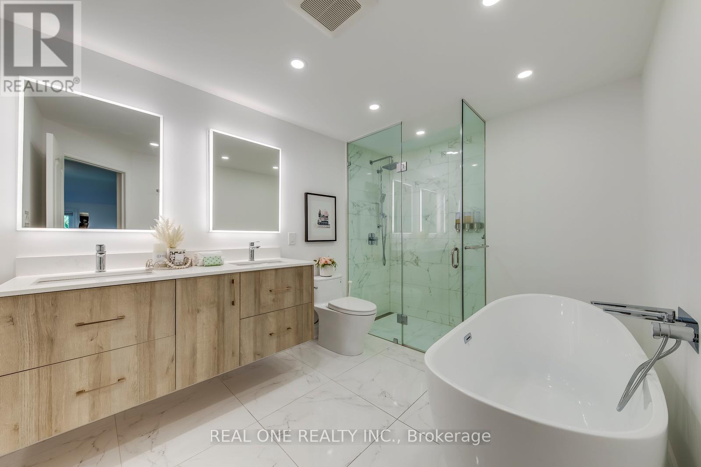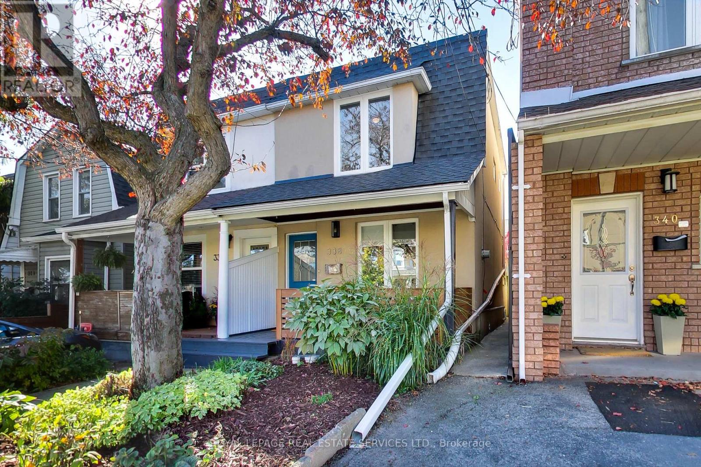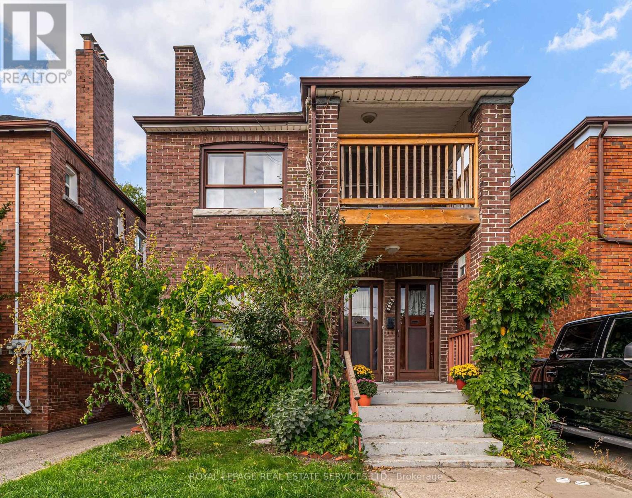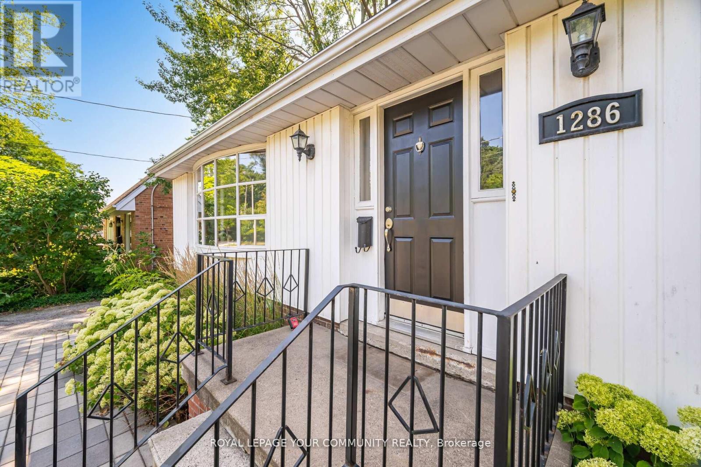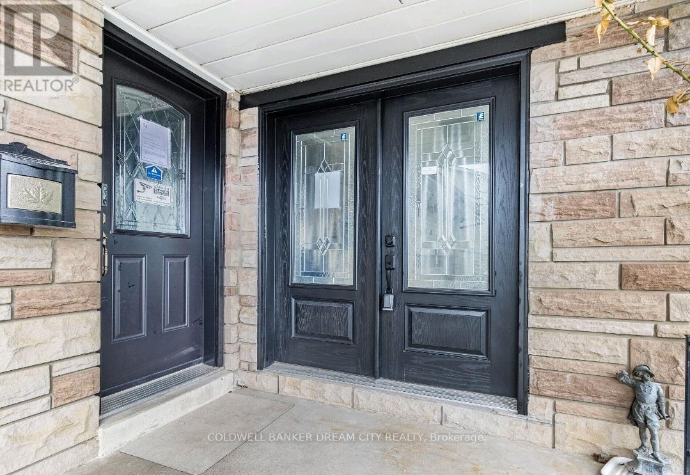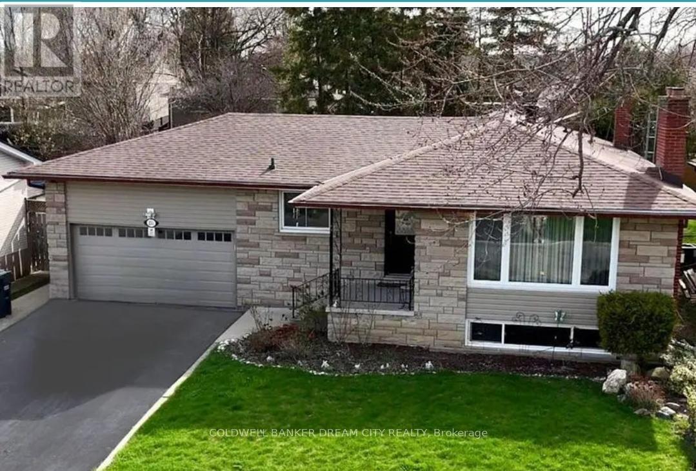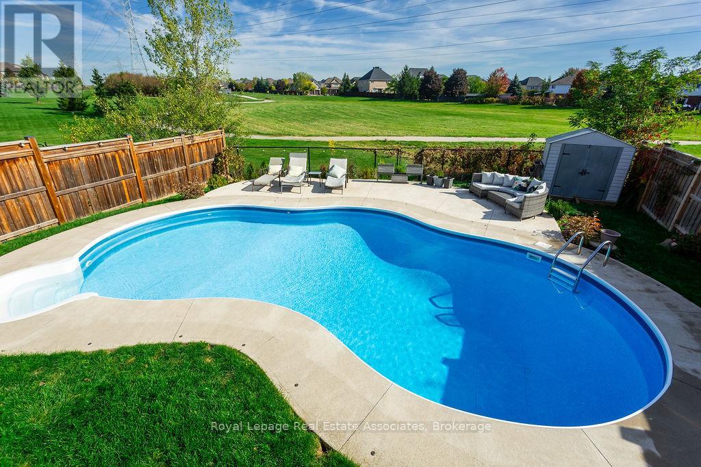173122 County Road 25 Road
East Luther Grand Valley, Ontario
A Beautiful Bungalow & Large Workshop sitting on a Mature Lot of 1.14 Acres. This home has 2 + 1 BR & 2 WR with many upgrades. Front concrete patio leads to entrance of the home. LR with rich hardwood floors, Gas fireplace & large Bow window allowing all Natural sunlight in. The fabulous Kitchen was renovated in (2024) & features Quartz countertops, Backsplash, Double sinks, Vinyl floors, Pot lights, under Cabinet lighting and plenty of Pot drawers. Enjoy sitting at the Centre island chatting with friends while admiring the sunlight & smelling the aroma of the dishes being cooked. The family room has rich hardwood floors and a Garden Door out to the deck (2014) with a hot tub (2023) & Natural Gas BBQ. The Bedrooms are very spacious & bright with hardwood flooring which is also in hallway. The main 4 pce. Washroom was renovated in (2011) with double sinks. Lower level was renovated in (2020) and features a generous sized Rec. Room with vinyl flooring. 3rd Bedroom has vinyl flooring. Large office/playroom with broadloom & W/I closet. A convenient 2 pce W/R (2020) with separate laundry area & large utility rm/storage. Sump pump battery back up 48 hrs. The Workshop 25x48' FT (2012) and 14' FT high new shop door (2022) with cement floor, hydro (20 amp in shop), (200 amp in home). water tap and air compressor. Single car garage attached to home with plenty of parking. Roof (2016), Hardwood flrs. (2012), Water pump (2024), Furnace (2019) A/C (2020), W/S(2017), Gutter Guard (2024). (id:60365)
6 - 1 Mount Vernon Trail
Huntsville, Ontario
This charming and affordable 3-bedroom plus bonus room home is nestled on a private, wooded lot. Recently renovated, it features a new pressure tank, water heater, and water well pump. The former garage has been converted into additional living space, offering flexibility for your family's needs. Enjoy outdoor living with an above-ground pool and spacious deck, perfect for family fun and summertime relaxation. Nature and recreation lovers will appreciate the close proximity to Arrowhead and Algonquin Provincial Parks, open year-round, as well as Hidden Valley Ski Area and Deerhurst Resort, offering four-season activities and entertainment. Pets-friendly. Conveniently located near Huntsville Memorial Hospital. (id:60365)
58 Sky Harbour Drive
Brampton, Ontario
Discover This Stunning Corner-Unit Condo Built By Daniels. This Spacious Residence Offers 2 Large Bedrooms And 2 Full Bathrooms, EV Charging for Electric Car, Thoughtfully Designed For Comfort And Everyday Living. Prime Location Near Everything. Enjoy sleek, contemporary finishes, an open-concept layout, and expansive windows that create a bright and airy atmosphere. Both bedrooms are generously sized, with ample storage and comfort in mind. Located directly across from Chalo FreshCo and surrounded by a wide array of restaurants, shops, and everyday conveniences, this condo offers the ultimate blend of style, function, and urban lifestyle. Whether you're relaxing at home or stepping out, everything you need is right at your doorstep. (id:60365)
1218 Lakebreeze Drive
Mississauga, Ontario
Welcome to this rare offering in the heart of prestigious Mineola. Set on a quiet, tree-lined street, this residence sits proudly on an impressive 50x163 ft. lot, offering the perfect balance of charm, privacy and lifestyle and the opportunity to build the home of your dreams. Life in Port Credit is nothing short of extraordinary. Picture yourself strolling along the marina at sunset, coffee in hand, as sailboats drift lazily across Lake Ontario. This vibrant Village blends small-town charm with urban sophistication. Where boutiques and fine dining of Port Credit Village, and the GO Station, placing downtown Toronto minutes form your doorstep. The backyard has been thoughtfully designed as a private oasis, complete with an in-ground swimming pool framed by mature trees, an enchanting setting for summer entertaining or tranquil relaxation. Weekend mornings invite you to explore the local Farmers Market, while evenings enthusiasts will love the endless trails, parks and water sports. From paddle boarding and kayaking to cycling along the scenic waterfront paths. Inside, the main level is graced with rich tiled and hardwood floors, flowing seamlessly through the primary main-floor bedroom, living and dinging rooms, and two additional sunlit bedrooms. The lower level extends the living space with an expansive fourth bedroom and a refined recreation lounge, a versatile haven for movie nights, hosting friends or unwinding in style. This is more than a home; its an invitation to become part of Port Credits most coveted community, where timeless elegance meets modern family living. (id:60365)
3291 Fieldgate Drive
Mississauga, Ontario
Beautifully renovated three-bedroom townhouse with over $120,000 invested in premium upgrades and convenient access to downtown Toronto. With a low maintenance fee of only $141/month, you get the benefits of freehold-style living without the high condo costs.The extra-long driveway accommodates parking for up to four vehicles-an exceptional feature rarely found in similar homes. This property offers a bright, stylish, and functional family-friendly layout, with no rental items-everything is fully owned, adding long-term value and peace of mind. The primary suite features a luxurious five-piece ensuite with high-end finishes, a modern design, and a custom oversized walk-in closet. The main floor offers an open-concept living and dining area with vaulted ceilings, recessed lighting, and hardwood flooring throughout. The custom chef's kitchen is a highlight, featuring stainless steel appliances, granite countertops, a designer backsplash, and a spacious breakfast bar perfect for gatherings. The five-level split floor plan is both child - and senior - friendly, maximizing space while providing privacy and easy access between levels. Bathrooms have been fully updated with contemporary finishes. The finished walk-out basement includes a separate entrance to the fully fenced backyard and a two-piece washroom, offering flexibility for extended family or personal use. The private backyard backs onto scenic green space and trails, ideal for outdoor dining, pets, gardening, or relaxation. This move-in-ready home close to major highways, shopping, parks, and GO Transit. With its extensive renovations, fully owned systems, spacious layout, and prime location, this townhouse represents outstanding value in today's market. (id:60365)
1188 Bonin Crescent
Milton, Ontario
Welcome to 1188 Bonin Crescent, Milton. This well-maintained 3 bedroom, 2.5 bath freehold townhouse featuring over 2000 square feet of living space, with a bonus room in the basement, is ideally situated in a family-friendly neighbourhood near the Lions Sports Complex. This Clarke Neighbourhood home is close to Parks, Milton Leisure Centre, library, and the Arts Centre all close by. Enjoy the privacy of no rear neighbours and a functional layout with a finished basement featuring a rec room and additional bedroom/office. The kitchen offers stainless steel appliances and a convenient bar/pantry area that can double as a coffee station. (id:60365)
338 Boon Avenue
Toronto, Ontario
Calling all first-time home buyers! This renovated gem sits on a friendly, tree-lined street in a vibrant family neighbourhood and truly delivers on all fronts. Charming curb appeal with a landscaped front garden and covered porch, perfect for morning coffee or an evening unwind. Inside, the open-concept main floor is bright and airy with large casement windows facing east and west, hardwood floors, and pot lights. The renovated chef's kitchen offers tiled floors, stainless steel appliances, and a double sink with a big picture window and a walkout to the landscaped yard, seamlessly integrating indoor and outdoor living. Entertain and dine alfresco in the large seating area of the private yard, full of greenery with garden beds, a patch of grass and hardscaping for low-maintenance living. Upstairs, find three bedrooms and a renovated family bath. The bright king-size primary overlooks the backyard and comes complete with a closet, while the second bedroom features vaulted ceilings, a closet, and treetop views of the street. The middle bedroom is a delightful surprise - any kid's dream, with a loft bed and a closet. The family-sized bathroom features tasteful modern finishes, including tiled floors, a rain shower with glass shower surround, and a deep soaker tub. The sleek vanity has ample storage, and custom live-edge wood shelving niches offer a touch of warmth while being both functional and decorative. The fully finished lower level impresses with high ceilings, pot lights, and luxury vinyl tile floors. A flexible space with a rec room, renovated 3-piece bathroom, laundry area with lots of added storage, and a separate entrance is perfect as an added living space or an in-law suite. Don't miss the extra storage under the stairs, beside the house, and in the shed. Steps to Earls Court Park, well-rated schools, library, community centre, and St. Clair West shops and cafés. 338 Boon is a beautifully renovated, move-in-ready home - the one you've been waiting for! (id:60365)
492 Jane Street
Toronto, Ontario
Attention Renovators, Investors, and Multi-Generational Families. Whether you're looking to renovate, invest, or create a multi-generational home, this property is brimming with potential. This purpose-built duplex is a rare find, offering two spacious 2-bedroom units, each with separate front and rear entrances. Separately metered electric, heat, and hot water-ideal for rental income or shared family living. The 2 car garage provides ample parking, and the unfinished basement offers untapped potential for added living space, storage, or future development. Owned by the same family for over 50 years, this solid home is conveniently located in Upper Bloor West Village, just steps to shopping, TTC, schools, and the scenic Humber River trails. Bring your imagination and make it your own! (id:60365)
1286 Kipling Avenue
Toronto, Ontario
Charming Home in sought-after Princess-Rosethorn. This delightful one and a half storey home has ample parking with a stunning backyard with large wood deck and beautiful soaring trees for incredible privacy and endless potential. Hardwood Floors on Main and Upper, Laminate and Broadloom in Finished Basement With 4th Bedroom. Great School District, Easy Access to Public Transit, Close Proximity to Pearson Airport. Utilities Extra. Client to sign up their own Hydro, Gas, water, Cable/internet. Snow removal,grass cutting is tenants responsibility. (id:60365)
Lower - 231 Elizabeth Street S
Brampton, Ontario
Bright & Spacious Newly Renovated 3-Bedroom + Den Lower-Level Unit for Lease in Prime Brampton Location, Be the first to live in this beautifully renovated lower-level suite of a legal two-dwelling detached bungalow, ideally located in one of Brampton's most sought-after neighborhoods. Just minutes from downtown Brampton, Sheridan College (Davis Campus), GO Transit, Gage Park, shopping, restaurants, schools, and major highways, this home offers exceptional value and convenience. This thoughtfully designed unit features its own private, separate entrance and showcases a bright, open layout with large windows that flood the space with natural light-rare for a lower-level home. Inside, you'll find:3 spacious bedrooms A separate den/home office2 full bathrooms + 1 powder room bright, modern kitchen with upgraded finishes Private in-unit laundry Access to a garden shed for extra storage Driveway parking for 3 vehicles, Flexible Living Arrangement This lower-level unit offers the unique option to be divided into two separate living spaces-a 2-bedroom portion and a 1-bedroom portion-making it ideal for multi-generational families, roommates, or individuals seeking more privacy. Please reach out to discuss your specific needs-we're happy to accommodate where possible! (id:60365)
Upper - 231 Elizabeth Street S
Brampton, Ontario
Welcome to this spacious and beautifully maintained upper-level unit in a legal two-dwelling bungalow, ideally located in one of Brampton's most desirable neighborhoods-just minutes from downtown Brampton, Sheridan College (Davis Campus), GO Transit, Gage Park, schools, restaurants, shopping, and major highways.This inviting home offers 3 generous bedrooms, 2 full bathrooms, and a 2-car garage, with a large driveway providing ample additional parking.Inside, the main floor features gleaming hardwood floors, a cozy gas fireplace, and a large bay window that fills the living space with natural light. The custom Italian-designed kitchen is a chef's dream, finished with elegant dark maple cabinetry, high-end appliances, including a Fisher & Paykel double-door fridge, and a charming front-facing window.Step through the double-door walkout to enjoy a private, beautifully landscaped backyard retreat featuring mature pine trees for privacy, a premium concrete-aggregate patio perfect for entertaining, and a garden shed for extra storage.This is a rare opportunity to lease a high-quality home in an unbeatable location. Don't miss out-schedule your private viewing today! Homes like this don't stay on the market long! (id:60365)
2913 Darien Road
Burlington, Ontario
**Dream a Little Dream on Darien ... and Make It Your Reality for the Summer!**Nestled in the heart of Burlington's prestigious Millcroft community, this beautiful home offers the perfect blend of comfort, style, and lifestyle.. just in time for pool season! From the moment you arrive, you'll fall in love with the charming curb appeal, peaceful surroundings, and a warm, welcoming atmosphere that truly feels like home. Step inside and discover a thoughtfully designed living space, ideal for families, professionals, or anyone looking for a home in a highly sought-after neighborhood. The main floor boasts open-concept living and dining areas, perfect for entertaining or relaxing with loved ones. The large, sun-filled kitchen (renovated in 2022) is a standout feature, offering ample counter space and a seamless flow for everyday living. Upstairs, you'll find 3 generous bedrooms, plus a stylish and modern bathroom that's both functional and elegant. The finished basement adds even more value, giving you the flexibility for a home office, gym, media room, or extra family space. complete with plenty of storage throughout. But the real showstopper? Your very own private backyard oasis! Whether you're taking a dip in the in-ground, salt water pool, lounging poolside with a good book, or enjoying dinner under the stars, this outdoor space is designed for making summer memories. And with greenspace directly behind the home, you'll enjoy extra privacy and a peaceful view all year round. Located in one of Burlington's top school districts, with nearby parks, trails, and every convenience just minutes away, this is quintessential family living in a location that continues to be one of the most desirable in the city. (id:60365)

