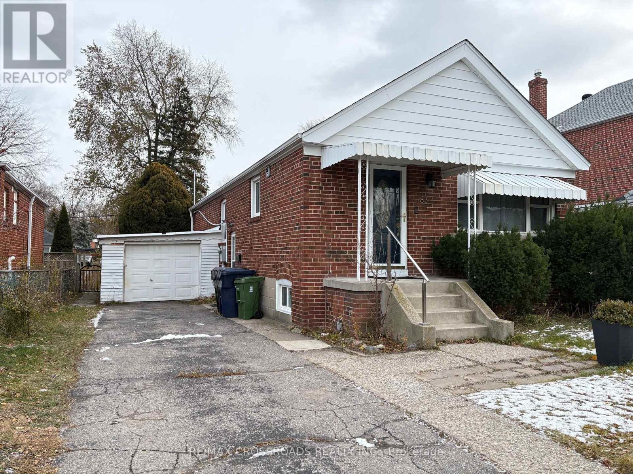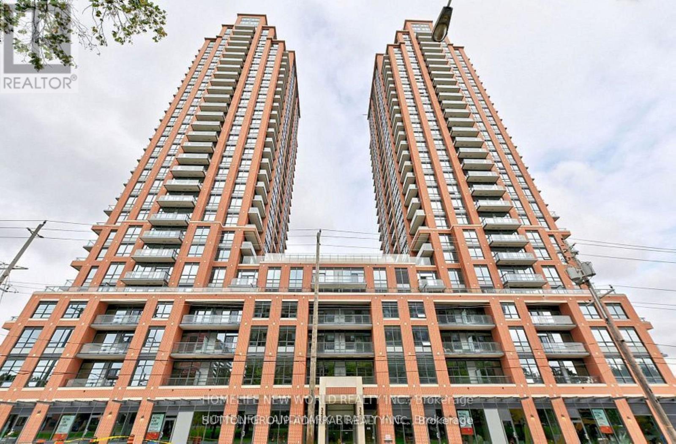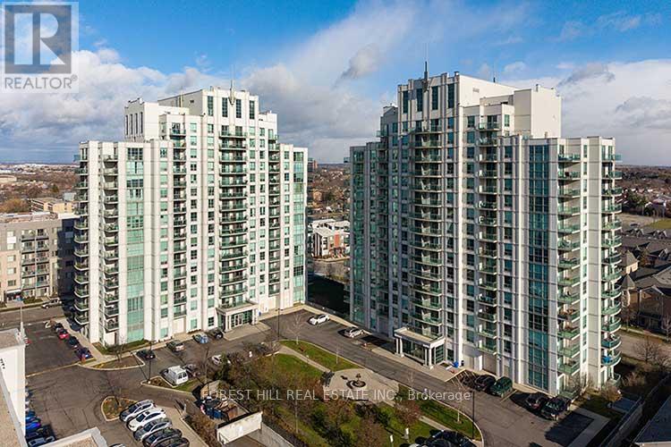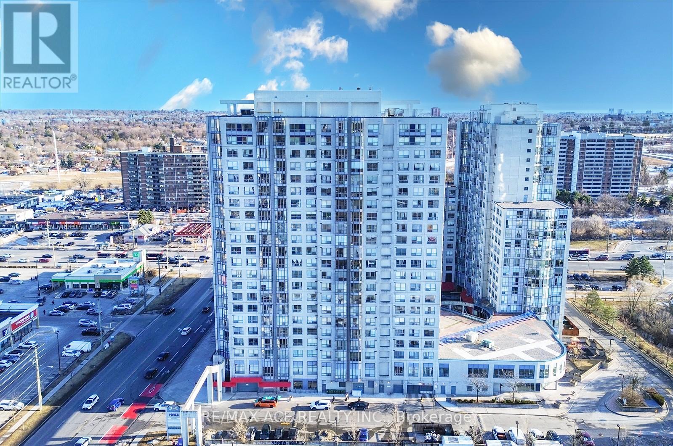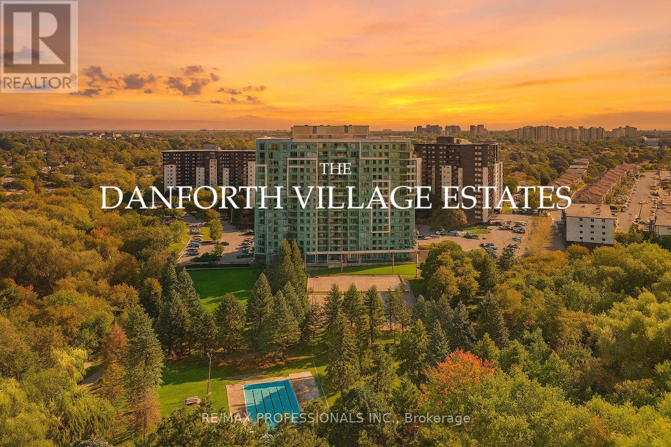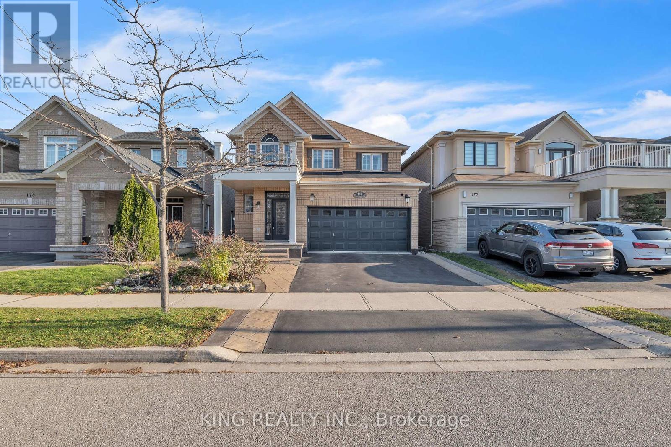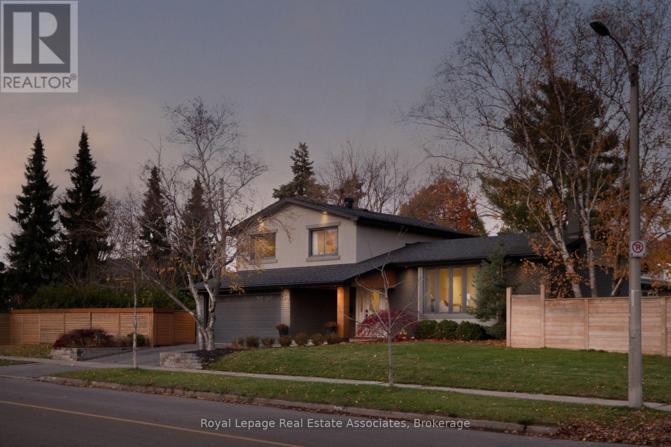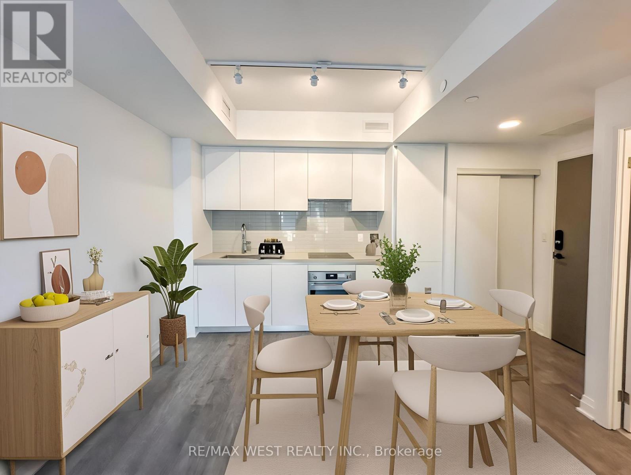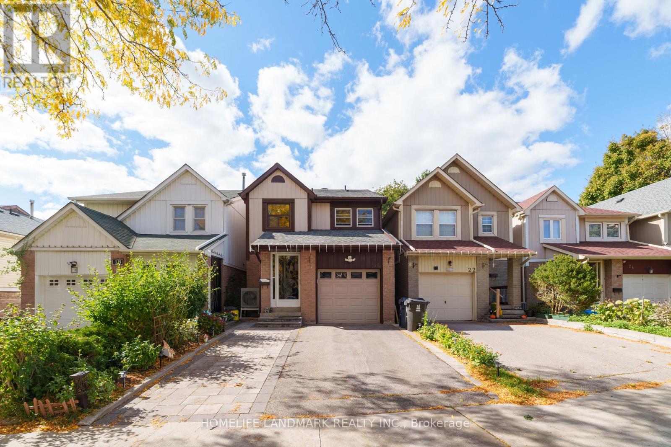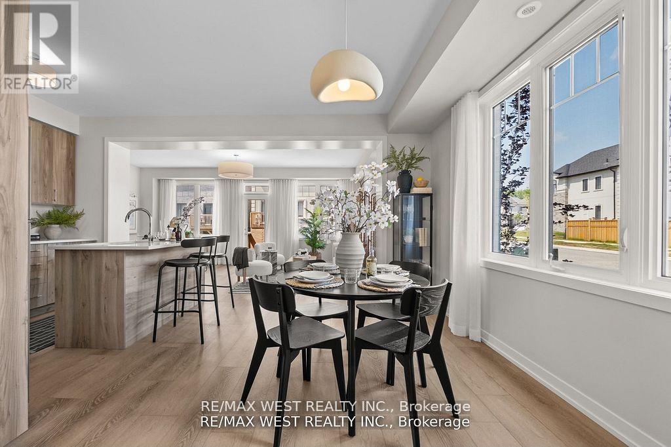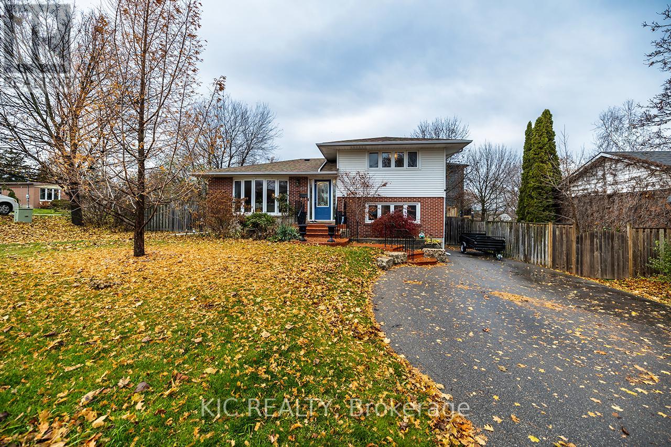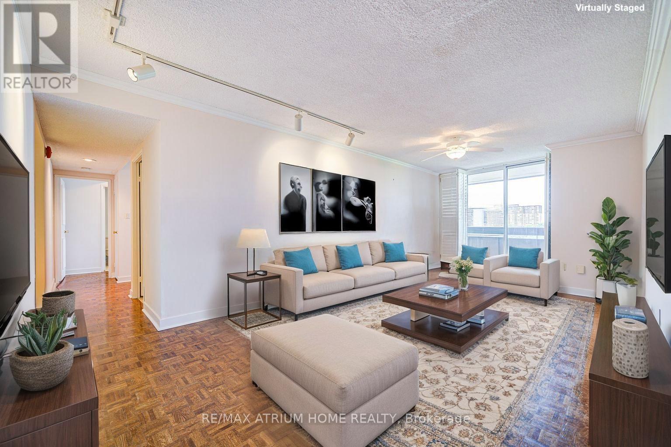83 Clonmore Lower Level Drive
Toronto, Ontario
Client RemarksNewly Renovated Basement Apartment In Desired Neighbourhood. Features 2 Bedrooms, One Year New Kitchen, Two Year New Laminate Floors Throughout. Ensuit Laundry. Convenient Location Close To Schools, Restaurants, Shopping And The Beach. Tenant To Pay 30% Utilities (id:60365)
2322 - 3270 Sheppard Avenue
Toronto, Ontario
A Brand New condo at Pinnacle Toronto East located at Sheppard AND./Warden Ave. Corner Unit 2 Bed, 2 Bath, Over 900 sq.ft Interior plus balcony. 9-ft ceilings & floor-to-ceiling windows. Unobstructed view, Top amenities to enjoy like a fitness Centre, a rooftop terrace with pool, guest parking, party room Sunna, huge underground visitor parking ,Kids playground, Large locker, disability parking and more. 1 underground parking spot + Locker included. High speed internet included. (id:60365)
5b - 8 Rosebank Drive
Toronto, Ontario
Bright and spacious 1 Bedroom + Large Den suite, where the enclosed den functions perfectly as a generous second bedroom with doors for added privacy. This well-designed unit features laminate floors throughout and a modern kitchen with granite countertops and ensuite laundry. Enjoy an unobstructed north view along with the convenience of both parking and a locker. The building offers lots of visitor parking and excellent amenities, including a concierge and a well-equipped gym and recreation room. A wonderful space to call home! (id:60365)
1410 - 1470 Midland Avenue
Toronto, Ontario
Beautiful and spacious corner unit featuring 2 bedrooms and 2 bathrooms in a highly sought-after neighborhood. Prime location with modern renovations, including laminate flooring, professional painting, and custom roller shades and blinds. The updated kitchen boasts stainless steel appliances. Other amenities include 2 party rooms, a swimming pool, garden room, gym, and billiards room! Move-in ready! Conveniently located just steps from 24-hour transit routes, the subway station, schools, banks, shopping plazas, hospitals, places of worship, and major highways. Maintenance fees included. (id:60365)
215 - 1346 Danforth Road
Toronto, Ontario
Step into urban comfort at Danforth Village Estates - where bright mornings, modern living, and effortless convenience come together. This stylish 1-bedroom suite just under 600sqft is the perfect retreat for a young professional or couple looking for a space that feels like home the moment you walk in. Wake up to gentle east-facing sunlight that fills the open living space with a warm, uplifting glow. Sip your morning coffee or unwind after work on your large private balcony, a quiet outdoor escape ideal for plants, reading, or working al fresco. Lovingly owner-occupied, this suite radiates care and pride, offering a welcoming, move-in-ready atmosphere. Situated on the 2nd floor, coming and going is a breeze-no long elevator waits, just easy access and added convenience. While the unit comes without parking, the building provides visitor parking, and locker or parking rentals may be available through management if needed. The building itself is modern (Built in 2017) and thoughtfully designed for today's lifestyle. Enjoy access to a fully equipped gym for your morning workouts, inviting party and meeting rooms for gatherings, recreation spaces, and secure entry for peace of mind. Location is a standout: TTC bus stops are steps from your door, making commuting simple, and drivers will love the quick connection to major highways. Nearby cafés, grocery stores, restaurants, and everyday essentials ensure everything you need is always within reach. A bright, modern home with character, convenience, and community-all in one place. Come experience the comfort and ease of living at Danforth Village Estates. Book your appointment today! (id:60365)
174 Minto Crescent
Milton, Ontario
Beautiful home offering approximately 3,500 square feet of total living space in one of Milton's most sought-after neighbourhoods. The bright, open-concept main floor features high ceilings, large windows, and a modern kitchen with premium JennAir built-in appliances. The second level includes an open-to-above staircase, two ensuite bedrooms, and convenient upper-level laundry. The fully finished basement provides valuable additional living space and storage. The garage is equipped with an EV charger and storage cabinets. The backyard features low-maintenance concrete, landscaped planting borders, a gazebo, and a storage shed. Ideally located within walking distance to the hospital, sports centre, top-rated schools, parks, and popular restaurants. (id:60365)
134 Fairwood Place W
Burlington, Ontario
Welcome To 134 Fairwood Place, A Beautifully Renovated Home In One Of Burlington's Most Sought-After Neighbourhoods. This Stunning Family Home Features An Exceptional Backyard Oasis Complete With A Custom In-Ground Pool, Outdoor Kitchen, Large Deck, Gazebo, & Mature Trees/Gardens - Perfect For Families & Entertaining. Located In The Heart Of Aldershot, Just A Short Walk To The Lake, Lasalle Park, Aldershot Arena & All Local Amenities. Quick Access To Hwy 403, 407 & The Go Train, Perfect For Families & Commuters. Inside, The Home Showcases Warm Hardwood Flooring, Crown Moulding, And Generous Windows That Fill Each Room With Natural Light. The Main Living And Dining Areas Provide Elegant Spaces For Hosting, While The Updated Eat-In Kitchen Offers Quartz Countertops, Stainless Steel Appliances, And A Bright View To The Backyard. A Cozy Family Room With A Gas Fireplace And Walkout To The Yard Adds Comfort And Functionality. Upstairs, The Home Features Three Spacious Bedrooms, Including A Tranquil Primary Overlooking The Backyard, Along With A Beautifully Updated 5-Piece Main Bathroom. The Finished Basement Extends The Living Space With A Large Recreation Room, Additional Bedroom, 3-Piece Bathroom, And A Well-Designed Laundry Area. Enjoy The Beauty Of Aldershot Living, The Ultimate Blend Of Lifestyle And Accessibility. (id:60365)
4111 - 4015 The Exchange Street
Mississauga, Ontario
Welcome to your brand-new 1-bedroom suite at the prestigious Exchange District Condos, crafted by award-winning builder Camrost Felcorp. This never-lived-in residence showcases breathtaking panoramic city views from a high floor and offers the perfect combination of luxury, comfort, and modern convenience. Designed with a bright open-concept layout and refined contemporary finishes, the suite features integrated appliances, imported Italian Trevisana kitchen cabinetry, quartz countertops, Kohler fixtures, geothermal heating, and the advanced Latch smart access system. Residents enjoy exceptional amenities, stylish entertainment spaces, and 24-hour concierge service. With Square One Shopping Centre, Sheridan College (Hazel McCallion Campus), Celebration Square, MiWay, GO Transit, and the future Hurontario LRT steps away, commuting and everyday living are incredibly convenient. Easy access to Hwy 403/401/QEW provides seamless connectivity throughout the GTA. Be the first to live in this beautifully designed suite in the heart of Mississauga's Exchange District. **Virtually Staged** (id:60365)
20 Croach Crescent
Toronto, Ontario
Bright, spacious, and well-maintained detached home in the highly convenient Agincourt North community! This lovely property features 3 bedrooms, a functional layout, and a cozy family room-perfect for comfortable living. Newly refreshed and move-in ready. Private driveway with an EV charger installed, providing modern convenience for electric-vehicle users. Located in a quiet, family-friendly neighbourhood with easy access to TTC, Hwy 401, parks, schools, supermarkets, banks, and Woodside Square. Ideal for families seeking both comfort and convenience. (id:60365)
18 Ziibi Way
Clarington, Ontario
Exquisite 3+1-bedroom, 3-bathroom End Unit Treasure Hill - T1 End model residence. *2676 sqft* including finished basement. *Finished legal basement apartment direct from builder, with stainless applncs, washer and dryer unit, full kitchen, 3 pc bathroom and separate bdrm*Total of 10 appliances (5 at main/upper as well)* *Closing 30-90/120 days, closing anytime* Fully finished lower-level apartment with two separate municipal addresses and separately metered utilities *(excluding water)* perfect for rental income. Featuring oversized basement windows for ample natural light. **Builder inventory! These are selling quick, and at great prices! ... only a few left** The main floor invites you into an expansive open concept great room. The kitchen is a culinary haven tailored for any discerning chef. Ascend to the upper level and discover tranquility in the well-appointed bedrooms, each designed with thoughtful touches. The master suite is a true sanctuary, offering a spa-like 4 piece ensuite and a generously sized walk-in closet. (id:60365)
612 Maple Street W
Whitby, Ontario
Welcome to this beautifully updated multi-level side split, offering exceptional versatility and modern comfort on a quiet, family-friendly street. Set on a large corner fenced in lot with a large detached garage, this spacious 4-bedroom, 2-bathroom home is perfect for a multi-generational family, a private guest quarters , or easily converted to an accessory dwelling unit. The home showcases a rare and versatile four-level layout, which offers built-in flexibility for those seeking to establish 2 separate independent units. The main level features a large, bright living room that seamlessly adjoins a welcoming dining room, Step into the newer custom kitchen featuring a dual fuel range stove, farmhouse sink, updated cabinetry, and bright modern finishes. The dining area is complemented by new patio doors that open to a large entertaining deck, perfect for hosting family and friends.From the main level, the upper floor boasts a spacious and bright primary bedroom, a second bedroom, and a full bathroom with a tub, offering comfort and convenience for the main household.The lower (ground) level is a standout feature, offering a separate entrance and exceptional potential for extended family, in-law suite or an accessory dwelling unit. This level includes 2 bedrooms. One currently used as a home office and a full bathroom with shower, providing privacy and flexibility.Continue down to the lower basement level, where you'll find ample storage, a large living area with a cozy gas fireplace, a spacious utility room with laundry, and an additional room at the back of the home, perfect for a hobby space or options to convert into second dwelling.The fully fenced backyard offers privacy and space for kids, pets and outdoor activities, making it the perfect extension of your living space.Move-in ready, thoughtfully updated, and exceptionally versatile this home adapts to your lifestyle and offers endless possibilities (id:60365)
701 - 3131 Bridletowne Circle
Toronto, Ontario
Spacious Tridel 1+Den, 2 Bath (1199 Sqft) with West Views! Large primary bedroom with walk-in closet & balcony walk-out. Generous sized den easily used as office or second bedroom. Kitchen with French door entry and cozy breakfast area. Separate formal dining room for entertaining. Oversized living room with balcony walk-out, perfect for cozy nights in or lively gatherings. Gorgeous greenery views from the 113sqft balcony. All inclusive maintenance fee covers Hydro, Heat, Water, Cable TV, Internet, and Parking. Building amenities include Sauna, Tennis Court, Parking Garage and Security System as well as Visitor Parking, Indoor Pool, Meeting Room, Party Room, Rec Room and Gym. Unbeatable location across from Bridletown Mall, Metro, parks, TTC, and minutes to Hwy 404. Seller/listing brokerage does not warrant the accuracy of any dimensions; buyer/buyers agent to verify all measurements, maintenance fee, and taxes. (id:60365)

