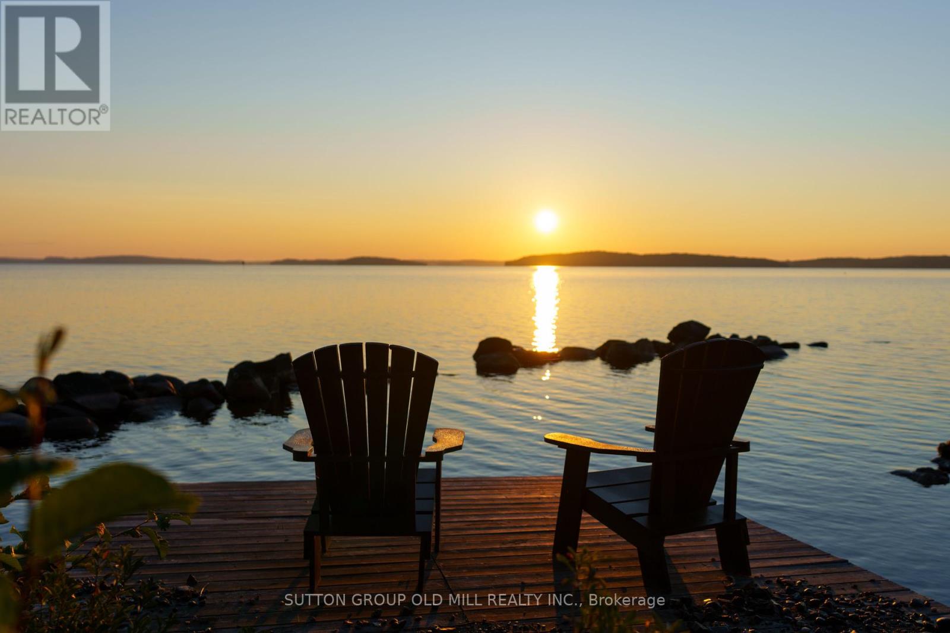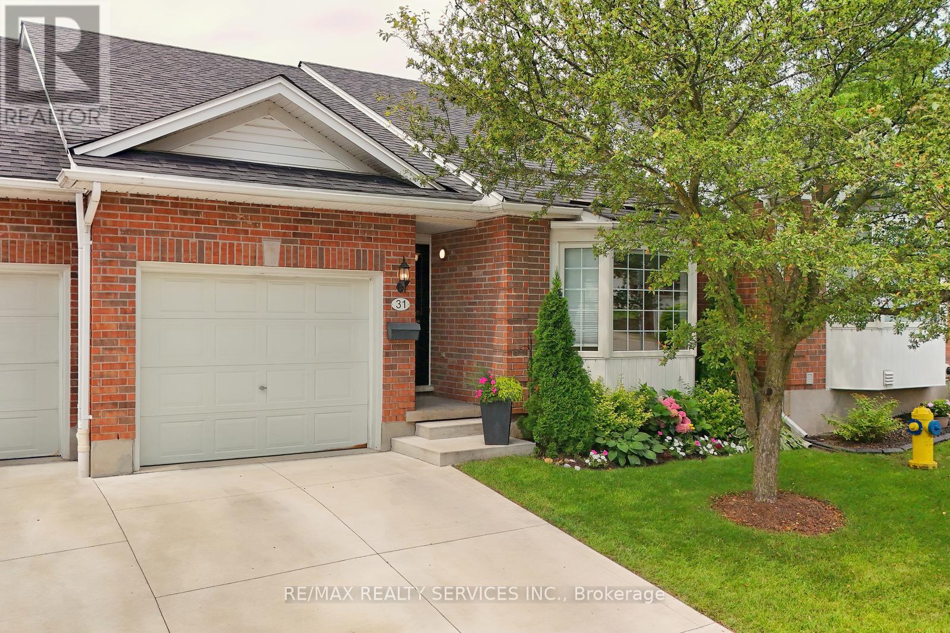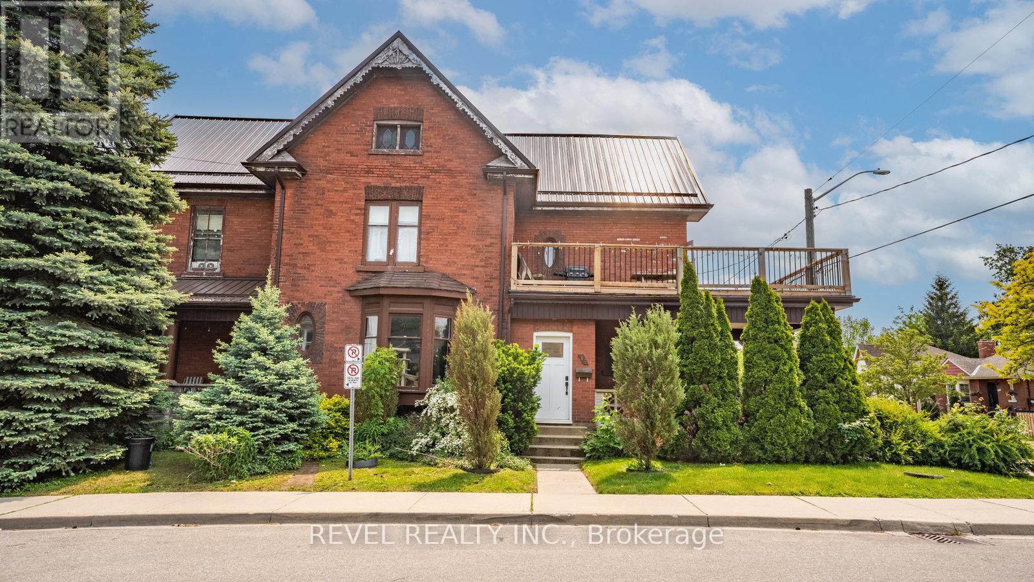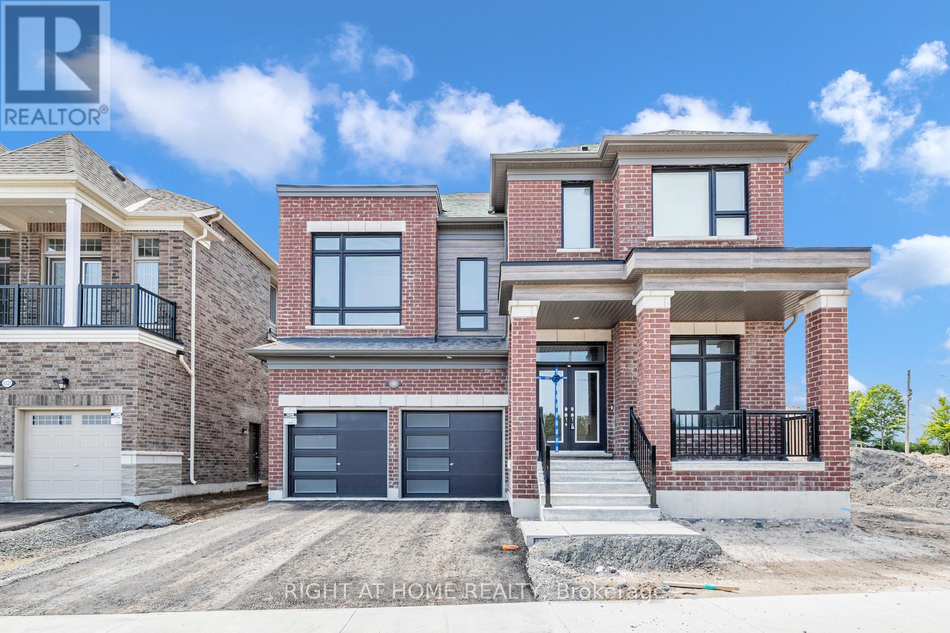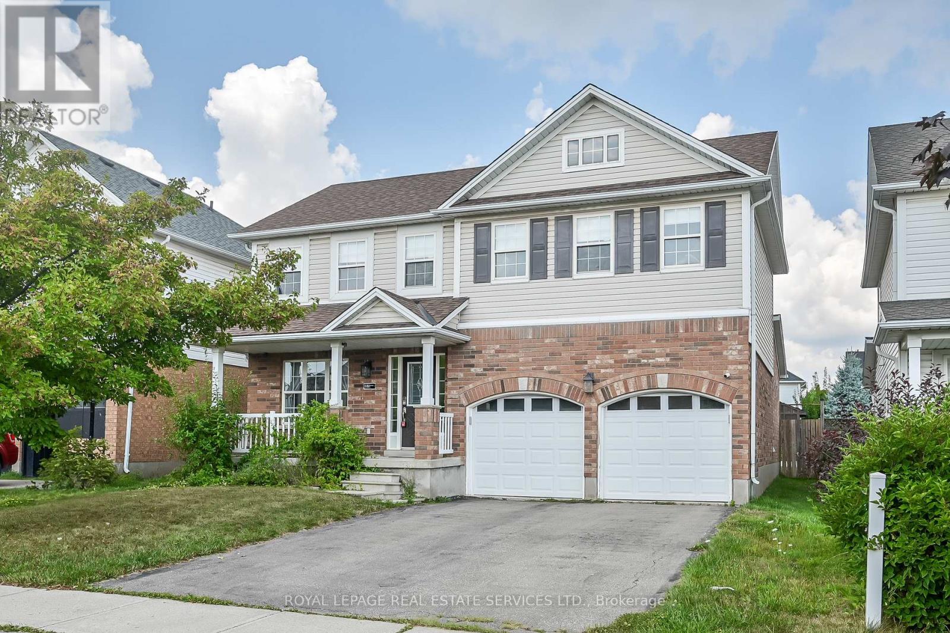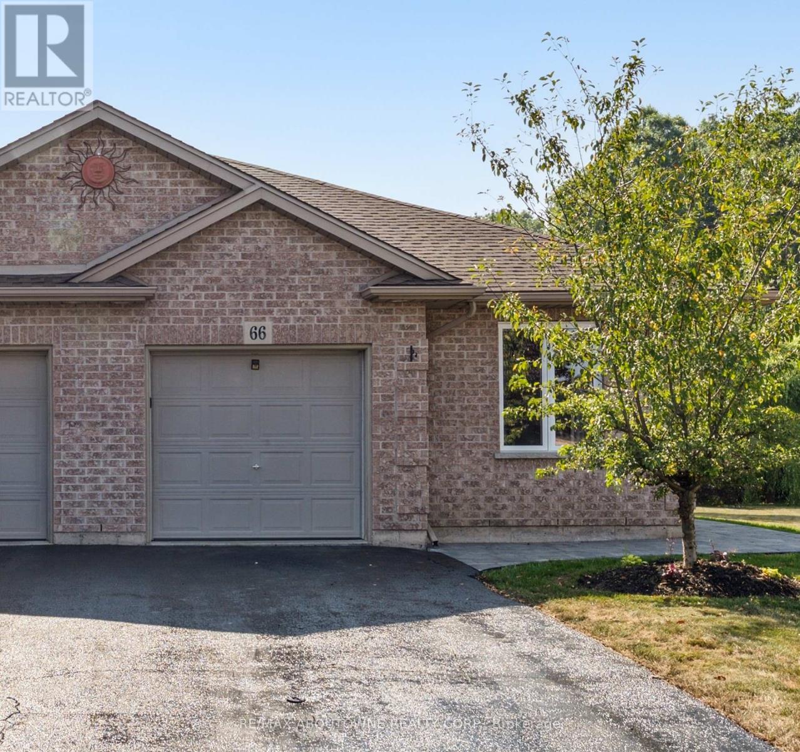0 Pt5,7,8 Lt61 West Bay Road
Greater Sudbury, Ontario
Discover the unparalleled charm of this pristine 2.75+ acre, partially cleared waterfront property, perfectly situated with stunning sunrise views of Wanapitei Lake. Tucked away just a few minutes north of Bowland's Bay, this property offers an idyllic retreat with convenient access to the Sudbury airport and a 20 minute drive to all amenities. Whether you envision building your dream cottage or a custom home, this generous parcel presents a rare opportunity to create a personal haven amidst nature's beauty. The land backs onto private & picturesque crown land with extensive trails and small lakes perfect for exploration. An inviting driveway to the heart of your future retreat. The options are as limitless as the potential of this remarkable property. Embrace the opportunity to create your own sanctuary in this captivating location. Don't miss out on the chance to own this piece of paradise! ***Note: Sellers are willing to finance a portion of the sale with agreed upon terms (id:60365)
31 - 1077 Hamilton Road
London East, Ontario
Welcome to Meadowlily Walk. This exclusive enclave of red brick bungalows are surrounded by trails running through greenbelt along the Thames river. The main floor of this beautiful home features two spacious bedrooms, an updated kitchen, open concept living area with laminate wood flooring and a walk-out to a private elevated deck. The above grade lower level features a spacious recreation room with newly installed carpet, a third bedroom with a private three piece washroom and large utility room perfect for storage or easily renovated for more living space. The walk out basement offers sliding patio doors that lead directly to a lush green common area. This home also offers Main floor laundry for convenience and access to the attached garage. Maintenance fees include the management and repair of all exterior buildings,landscaping, snow removal including driveways. **EXTRAS** Maintenance fees include the management and repair of all exterior buildings,landscaping, snow removal including driveways. (id:60365)
65 Victoria Street
Brantford, Ontario
Fabulous Turnkey Duplex in the Heart of Brantford, with Growth Potential! Welcome to 65 Victoria Street/ 105 Murray Street, a beautifully updated, fully turnkey up/down duplex (zoned NLR- could be Triplex) nestled on a mature corner lot in Brantford's desirable and convenient EaglePlace neighbourhood. This impressive property features two renovated, spacious and self-contained units with multiple separate entrances, and 4 separate hydro meters, with in-suite laundry perfect for savvy investors, multi-generational living etc. The main floor unit offers a bright and generous 1,326 sq ft layout with 2 bedrooms, and 1 bathroom, while the second-floor unit spans 1326 sq ft with 4 bedrooms and 1 bathroom both units showcasing tasteful updates, functional kitchens, and modern finishes throughout. The combined living space exceeds 2600 sq ft, and 3277 sq ft in the full unfinished basement, attic, and detached carriage house offer ample room for storage, growth, and additional income.Additional highlights include updated roofing (2020), HVAC (2020), a large fully fenced backyard, and ample parking via a private drive.Conveniently located close to schools, parks, public transit, and all downtown amenities. This is an exceptional opportunity to own a turnkey income property in a growing community. (id:60365)
371 Park Road N
Grimsby, Ontario
Welcome to 371 Park Road N, a beautifully updated raised bungalow situated on a 50 x 149 ft lot in the desirable, mature and charming Grimsby Beach neighbourhood. With 1,249 sqft. above grade, this home offers a spacious and inviting layout complemented by recent upgrades, including fresh paint and refinished hardwood flooring. The main floor features a large living room and dining area designed for comfortable family living and effortless entertaining. Natural light flows throughout, creating a warm and welcoming atmosphere. The kitchen provides functionality with ample cabinetry and workspace, while its central location makes hosting and everyday meals convenient. The finished basement adds incredible versatility, offering a full bathroom, laundry area, and two generous spaces ideal for a home office, recreation room, or potential fourth bedroom. Outside, the backyard is a true retreat - private, expansive, and framed by mature trees. A large deck sets the stage for outdoor dining, summer gatherings, and relaxation, with plenty of room to add a pool. Ideally located within walking distance to the lake, Grimsby Beach, shops, fitness studios, and scenic trails, this home offers the perfect balance of nature and convenience. Just minutes to the QEW, the future GO Train station, and a short drive to Niagaras renowned wineries, conservation areas, and world-class attractions. Commuters will also appreciate the easy access to McMaster University, Mohawk College, and both Buffalo and Niagara airports, and just steps away from your local elementary school. This property combines comfort, charm, and an exceptional outdoor lifestyle - all in a sought-after location. (id:60365)
1125 Trailsview Avenue E
Cobourg, Ontario
Welcome to brand-new 5-bedroom + 3 Bedroom detached 3035sq f and ~1700 sq finished basement apartment home , designed to offer an exceptional living experience. The formal living and dining areas are enhanced by a spacious great room, complete with a gas fireplace and large windows. Kitchen With Granite Counter Top With Access To Backyard Deck. Property features a high ceiling, lookout basement apartment approved by the city, 3 full bathrooms, one living area and a kitchen with a separate entrance. New SS Appliances. This Premium Lot Located In Very Convenient Location Close To Everyday Amenities Grocery Shops. Hwy 401 Hospital School, Beach, Park And Community Centre. Don't miss the opportunity to make this elegant home yours! (id:60365)
6630 Blackheath Ridge
Mississauga, Ontario
Wellupgraded and movein ready 3+2 bedroom, 4 washroom semidetached home in Meadowvale Village, ideal for multigenerational living or potential income. The main floor welcomes you with a spacious living room showcasing hardwood floors and pot lights, flowing into a contemporary kitchen with quartz countertops, large island, double undermount sink, stainless steel appliances, and walkout access to a fully fenced yard. Upstairs, a generous primary suite with a south facing view includes a private balcony, sizeable walk in closet, and luxurious ensuite washroom. Two additional bedrooms feature ample closet space and hardwood floors, with convenient second floor laundry. The finished basement, accessed separately via the garage, offers a self contained one-bedroom plus den suite with a kitchen and 3 piece washroom perfect for extended family. The entire home is freshly painted and thoughtfully maintained. Located steps from Lamplight Park and within walking distance to Courtney park Library and Active Living Centre. Close to No Frills and other grocery options, along with cafés and restaurants. Families will appreciate nearby schools such as St. Julia Catholic Elementary (0.3km), Meadowvale Village Public (1.0km), David Leeder Middle, and St. Marcellinus Secondary (1.1km). Excellent access to transit, GO stations, and major highways like the 401 & 407 makes commuting seamless. Fresh paint, prime location, and flexible basement living make this home a rare find in family friendly Meadowvale Village. Sellers, Listing Agents and Listing Brokerage make no representation or warranty as to the retrofit status of the basement apartment. (id:60365)
34 4th Avenue
Kitchener, Ontario
This tidy, well-maintained and thoughtfully laid out two-bedroom bungalow sits back on a mature residential side street in central Kitcheners Kingsdale neighbourhood. A relatively newer build in this area undergoing rapid transformation, which dates primarily from the 1950s and 1960s, 34 Fourth Avenue stands ready to offer its new owners a lifestyle of ease and convenience, together with all of the perks that freehold ownership brings: a fully fenced rear yard with raised deck, an attached double garage with an additional two parking spaces in the private double drive, no condo or association fees, and so much more! Entry comes by way of a private side porch, leading into the airy, carpet-free primary level. Theres so much flexible space on offer here in addition to the two designated bedrooms (including the primary with its ensuite powder room) is a space currently utilized for formal dining which, with the simple installation of one wall, could very quickly be turned into a third bedroom. A large living space, full four-piece family bathroom, main floor laundry, and tiled kitchen with a walk-out to the elevated rear deck round out this floor. Heading downstairs, and just past the inside entry from the attached, oversized double garage, is a sprawling finished rec-room. Possibilities are nearly endless here, with applications including a games room, hobby room, home office, potential space for in-laws, and more. All of this lies within easy walking distance from schools, shopping and public transit (including the LRT hub at Fairview Park Mall), and mere moments from the expressway at Weber Street East and the 401 beyond. Dont delay see this home before its gone for good! **SOLD FIRM** Awaiting deposit (id:60365)
101 Clayton Street
West Perth, Ontario
Beautiful curb appeal for an equally beautiful Mitchell countryside setting. The Graydon semi detached model combines successful design layout elements to achieve a configuration to fit the corner lot. Modern farmhouse taken even further to enhance the entrances of the units and maintain privacy. Large windows and 9 ceilings combine perfectly to provide a bright open space. A beautiful two-tone quality-built kitchen with center island, walk in pantry, quartz countertops, and soft close mechanism sits adjacent to the dining room from where you can conveniently access the covered backyard patio accessible through the sliding doors. The family room also shares the open concept of the dining room and kitchen making for the perfect entertaining area. The second floor features 3 bedrooms and central media room, laundry, and 2 full bathrooms. The main bathroom is a 4 piece, and the primary suite has a walk in closet with a four piece ensuite featuring an oversized 7 x 4 shower. The idea of a separate basement living space has already been built on with large basement windows and a side door entry to the landing leading down for ease of future conversion. Surrounding the North Thames river, with a historic downtown, rich in heritage, architecture and amenities, and an 18 hole golf course. Its no wonder so many families have chosen to live in Mitchell; make it your home! (id:60365)
118 Blackburn Drive
Brantford, Ontario
Don't Miss This Beautiful Modern And Very Well Laid Out Home. Large Kitchen With Stainless Steel Appliances, New Sink And Fridge, Walkout To Wooden Deck From The Kitchen. Roof 7 Years Old. 4 Spacious Bedrooms All With Large Closets And Hardwood Floors. Partially Finished Basement With Large Recreation Room, Washroom, And Bedroom Which Is Currently Used As An Office. Laundry Room On Main Floor. Direct Entrance From The Garage To The House. Above Ground Heated Pool With All Filters, Electrical Equipment. Big Shed In The Backyard. Water Softener For The Whole House. 4 Washrooms. (id:60365)
110 Surrey Street E
Guelph, Ontario
Welcome to 110 Surrey St E, a truly unique downtown Guelph property blending charm, comfort, and versatility. This 1.5-storey detached home boasts 2 bedrooms, 2 bathrooms, and 1,176 sq ft of light-filled living space.Inside, the open-concept main floor is designed for connection. Cook and entertain with ease while friends gather in the living area, warmed by the fireplace. The kitchens central island, complete with overhead pot rack, creates a natural hub, and the main floor also features a convenient 2-piece bath with new stacked washer/dryer. A versatile bedroom with closet and window can double as a private office.Two entrances, one at the front and one leading directly to a fully fenced courtyard, enhance flow and privacy. The courtyard offers a stone patio, a shed for storage or hobbies, and space for pets and gatherings. Upstairs, the expansive loft-style primary suite is a private retreat, complete with a full bathroom, abundant natural light, and a walkout deck for your morning coffee or evening unwind.The propertys rare commercial zoning offers flexibility for a live/work setup, and the private driveway provides plenty of parking. Just steps from shops, cafés, parks, and transit, this home is perfect for first-time buyers, small families, or entrepreneurs seeking a vibrant downtown lifestyle. (id:60365)
66 Bridgewater Court
Welland, Ontario
Nestled on a quiet court in an exclusive neighborhood, backing on to parkland, this beautifully updated semi-detached home sits on a rare, oversized pie-shaped lot measuring an impressive 75 feet wide at the rear offering exceptional privacy and space. Step inside to discover approximately 1,200 square feet of thoughtfully renovated living space featuring top-quality finishes throughout. The main floor offers convenient inside access from the garage to a bright laundry room, complete with a new washer and dryer. The 2023 kitchen renovation shines with a charming farmhouse sink, sleek new appliances, and stylish cabinetry. Freshly painted and boasting new flooring throughout, this home also includes modern upgrades such as a Nest thermostat, 2022 asphalt shingles and A/C, 2023 energy-efficient windows with a Lifetime Transferable Warranty, and a brand new furnace installed in 2025. The basement includes a rough-in for a future bathroom, offering added potential for customization. Located just minutes from shopping, parks, transit, and major highways, this home blends tranquility with convenience. Please complete Disclosure in Supplements. Please allow ample notice for showings to accommodate a one-year-old child. (id:60365)
52 Ellis Street
Norfolk, Ontario
Timeless Elegance Near Lake Erie - Stunning 1911 Character Home. Step into history with this meticulously maintained 1911 home, just a 5-minute walk from the shores of Lake Erie and the charming main street of Port Rowan. Lovingly cared for by the same owners since 1967, this grand residence blends historic charm with modern possibilities - whether as a spacious family home or a cottage, potential bed & breakfast (buyer to verify requirements). Inside, you'll find four generous bedrooms, an upstairs loft, a dressing room, and a storage room, offering ample space for family and guests alike. The main floor features a formal (parlour, living room, and dining room, along with a bright kitchen, creating a warm and inviting atmosphere. The graceful family staircase and the butler's staircase add a touch of old-world charm, while the original American chestnut trim, locally forested over a century ago, showcases the home's exceptional craftsmanship. Outside, a massive wraparound porch invites you to relax and enjoy the beautifully maintained perennial gardens. The large backyard offers endless possibilities, while the detached, oversized one-car garage provides extra storage. Conveniently located directly across from the elementary school, this home is perfect for families looking for both history and convenience. Don't miss this rare opportunity to own a piece of Port Rowan's heritage! (id:60365)

