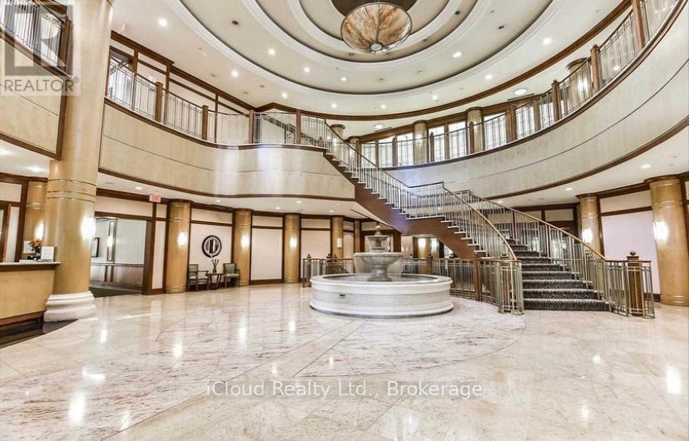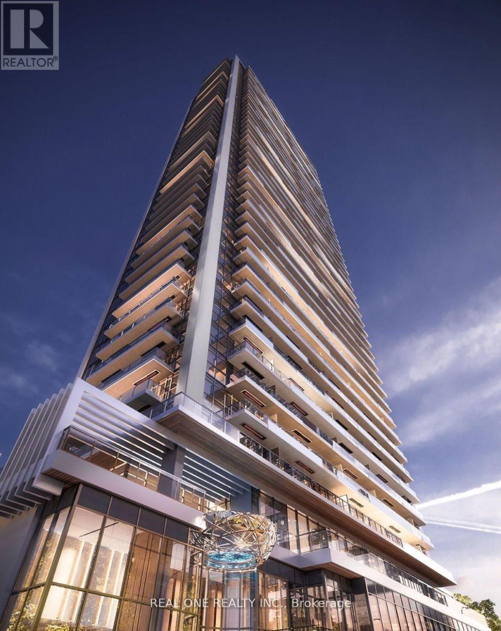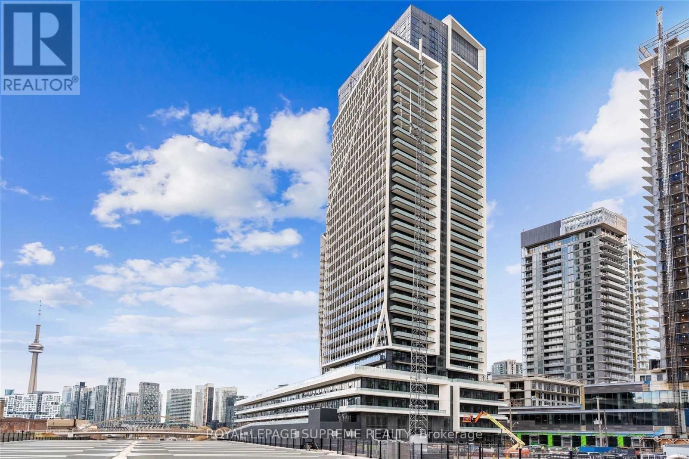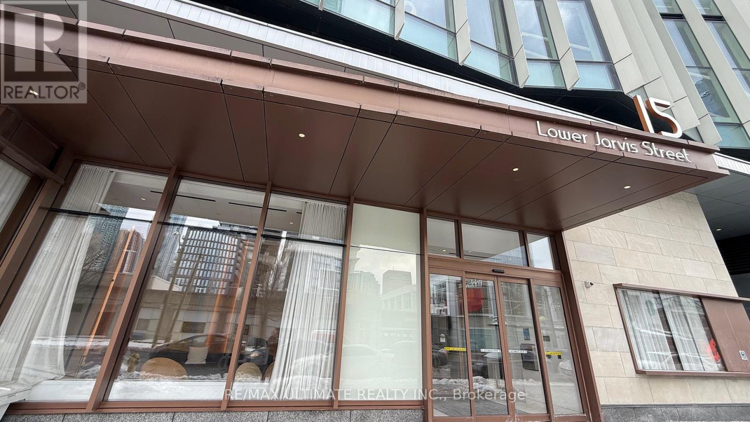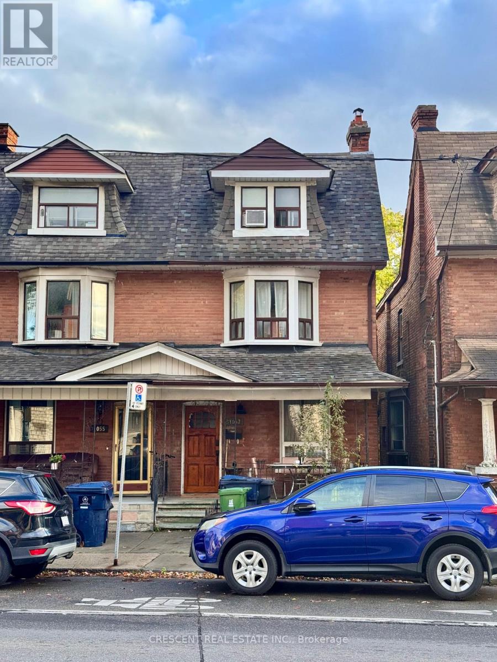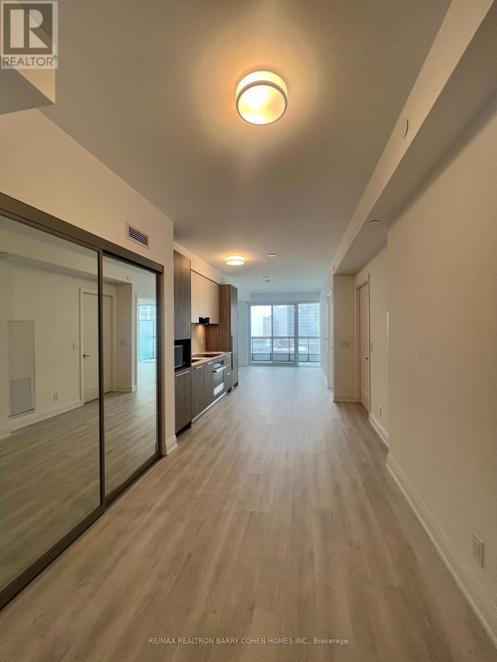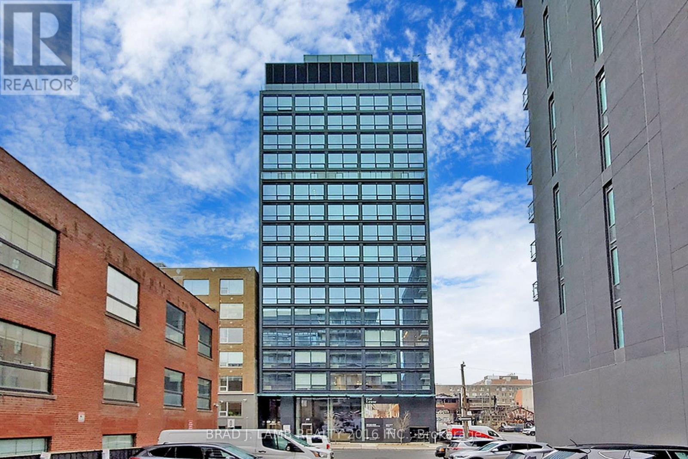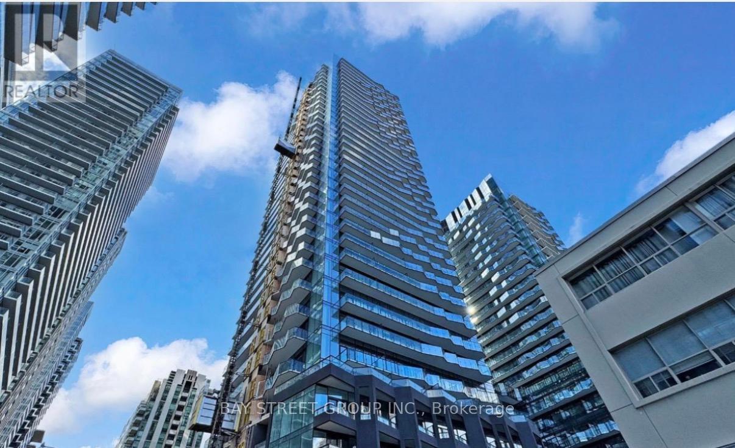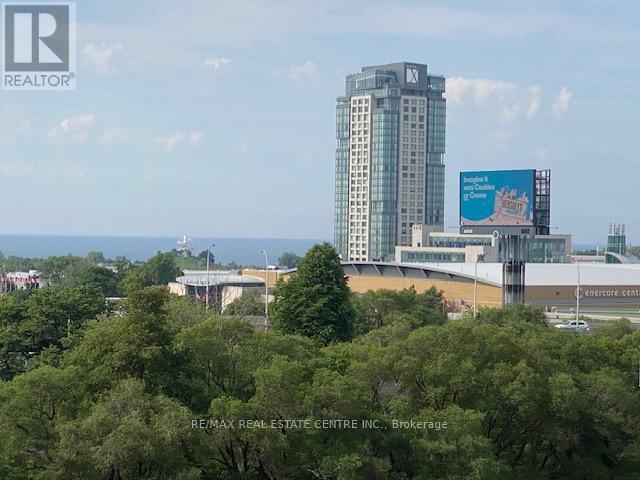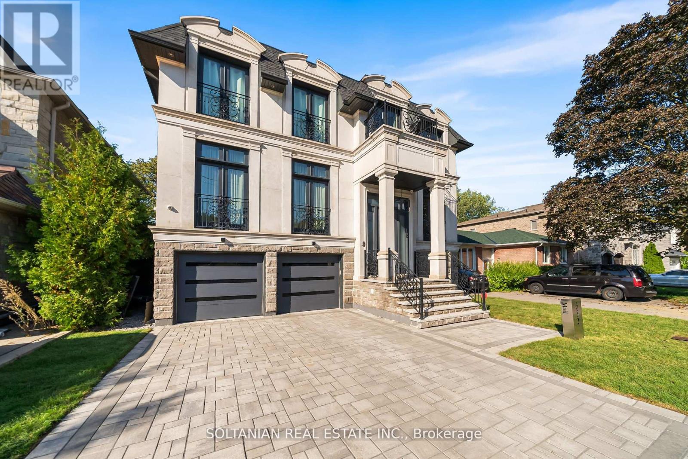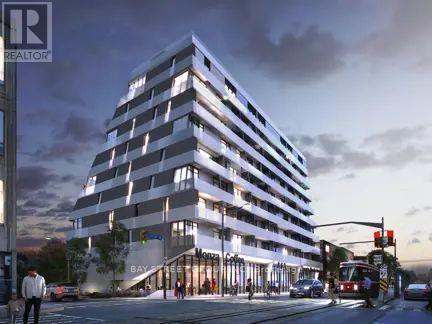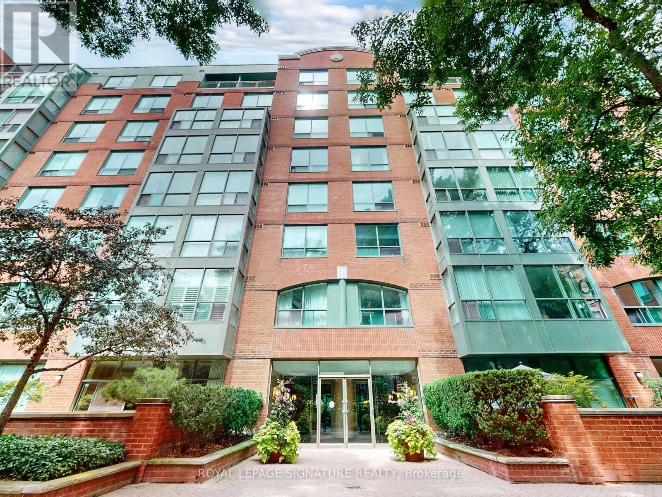718 - 80 Harrison Garden Boulevard
Toronto, Ontario
Do not miss this opportunity at the prestigious Skymark Centre by Tridel. Bright and spacious two-bedroom suite with a functional split-bedroom layout and numerous owner upgrades. Enjoy five-star amenities including 24-hour Concierge, virtual golf, tennis court, bowling and indoor swimming pool. Prime location just steps to Sheppard-Yonge subway, Whole Foods and trendy restaurants. (id:60365)
3210 - 38 Widmer Street
Toronto, Ontario
New Luxury, Located In The Heart Of The Entertainment District And Toronto's Tech Hub - Central Is The Centre For Future Living. This Beautiful 2 Bedroom & 1 Bathroom Unit 600sf + 60sf Balcony Features B/I Miele Appliances, Built-In Closet Organizers And Heated Fully Decked Balcony. High-Tech Residential Amenities, NFC Building Entry (Keyless System), State-Of-The-Art Conference Rooms with High-Technology Campus Workspaces,100/100 Walk Score. Few Minute Walk To Osgoode Subway, Minutes From Financial And Entertainment District* Close To CN Tower, Rogers Centre, Scotiabank Arena, Union Station, TTC & Subway, TIFF, U of T, Shopping, Clubs, Restaurants and More. (id:60365)
2701 - 50 Ordnance Street
Toronto, Ontario
Live above the vibrant pulse of Toronto in this amazing 2-bed, 2-bath condo! South-facing and filled with natural light, this suite boasts expansive balcony views perfect for morning coffee and evening cocktails alike. Floor-to-ceiling windows and modern finishes create elegant style throughout. Only steps from Liberty Village's hottest spots, grab brunch at Local Public Eatery, a latte at Balzac's, or dinner at Chiang Mai, with more cafes, restaurants, breweries and shops just around the corner. With TTC and GO transit at your doorstep and the Gardiner Expressway minutes away, commuting or weekend escapes are effortless. Five-star building amenities including pool, a rooftop lounge, fitness centre, theatre room, games room and lounges make every day feel like a getaway. Make this stunning condo your home today! (id:60365)
1101 - 15 Lower Jarvis Street
Toronto, Ontario
Experience the best of downtown waterfront living at Daniels Lighthouse. A rare opportunity to own a modern 1 bedroom suite complete with parking and a locker in one of Toronto's most sought-after communities. This stylish open-concept residence offers approximately 472 sq. ft. of thoughtfully designed interior space plus a spacious 120 sq. ft. balcony with stunning lake and city views, enhanced by floor-to-ceiling windows that flood the home with natural light. Featuring laminate floors, quartz countertops, a sleek kitchen with premium integrated Miele appliances, and a semi-ensuite bedroom with double closets, this suite is both elegant and functional. Located directly across from Sugar Beach and steps to Loblaws, Farm Boy, LCBO, waterfront trails, TTC, Union Station, George Brown College, and the St. Lawrence Market, with effortless access to the DVP and Gardiner Expressway. Residents enjoy resort-style amenities including an outdoor pool with cabanas and BBQs, fully equipped gym, yoga studio, basketball and tennis courts, sauna, theatre room, rooftop terrace, concierge, and more. A perfect blend of lifestyle, location, and value-this is urban waterfront living at its finest. Unit is currently tenanted and is willing to stay. (id:60365)
Main - 1057 Davenport Road
Toronto, Ontario
Charming Main Floor Unit in Walkable Davenport Village. Discover the perfect blend of modern comfort and rustic charm in this beautifully renovated main floor unit nestled between Davenport Village and Wychwood. This inviting home features a welcoming living room, acomfortable bedroom, and a well-appointed kitchen and dining area that seamlessly flow together, creating a warm and functional livingspace.Step outside to enjoy your private porch, ideal for morning coffee or evening relaxation, with convenient access to a lovely backyardspace. The thoughtful renovation preserves the character and rustic appeal of the home while providing all the modern amenities you need.Located in one of Toronto's most walkable neighborhoods, you'll have cafes, shops, and transit right at your doorstep, making car-free living abreeze.This cozy unit is perfect for a single professional or couple seeking a peaceful retreat, and a friendly, community atmosphere. With its ideal location, charming character, and comfortable layout, this home offers exceptional value and lifestyle in one of Toronto's most desirable areas. Showings anytime, available Immediately - New flooring throughout, January 2026! (id:60365)
1606 - 65 Broadway Avenue
Toronto, Ontario
Welcome to this bright and modern one-bedroom suite in the heart of Midtown at 65 Broadway. This well-designed unit features a functional layout with floor-to-ceiling windows, an open-concept living and dining area, and a contemporary kitchen with built-in appliances and ample storage and a locked. The spacious bedrooms offers generous close spaces and plenty of natural light. Enjoy premium building amenities and unbeatable convenience just steps to Yonge & Eglinton,, subway, shops, restaurants, and everyday essentials. Ideal for professionals seeking comfort, style, and a prime location. (id:60365)
202 - 458 Richmond Street W
Toronto, Ontario
Brand New, Never Lived In At Woodsworth. Perfect Junior One Bedroom 519 Sq. Ft. Floorplan With Soaring 10 Ft High Ceiling, Gas Cooking Inside, Quartz Countertops, And Ultra Modern Finishes. Ultra Chic Building With Gym & Party/Meeting Room. Walking Distance To Queen St. Shops, Restaurants, Financial District & Entertainment District. Actual finishes and furnishings in unit may differ from those shown in photos. **EXTRAS** Stainless Steel (Gas Cooktop, Fridge, Built-In Oven, Built-In Microwave), Stacked Washer And Dryer. (id:60365)
1102s - 110 Broadway Avenue N
Toronto, Ontario
Experience refined city living in this beautifully appointed 3-bedroom residence at Untitled Toronto. This suite offers impressive ceiling heights, a sleek European-inspired kitchen with built-in appliances, and a sun-filled open-concept design that extends to two private balconies. Residents enjoy access to exceptional amenities, including indoor and outdoor pools with spa facilities, an indoor basketball court, rooftop entertaining spaces with BBQs and pizza ovens, yoga and meditation areas, co-working and private dining lounges, and a dedicated children's playroom. Parking and a storage locker are included. Ideally located in the heart of Midtown, just steps from transit, restaurants, and everyday conveniences.*Extra:Stainless Steel Refrigerator, Dishwasher, Oven, Microwave, Electric Cooktop, Hood, Washer&Drye* (id:60365)
701 - 30 Ordnance Street E
Toronto, Ontario
Welcome to Garrison Point at 30 Ordnance St-an exceptionally well-located split 2-bedroom suite in the heart of Fort York/Liberty Village. Comes with One underground parking and an exclusive locker. Approx. 666 sq ft. 9 ft ceilings, a large balcony, and bright S/E-W exposure with unobstructed skyline, CN Tower and Lake Ontario views. Floor-to-ceiling windows in the living room and Master bedroom provide excellent natural light. Open-concept living/dining with a modern kitchen featuring granite counters and built-in stainless steel appliances. Master bedroom is bright and spacious. Second bedroom features a glass sliding door entry and functions well as a bedroom, guest room, or office. Outstanding building amenities include 24-hr concierge/security, gym, movie theatre, meeting/party rooms, outdoor pool (seasonal), indoor hot tub & cold tub, dry sauna, steam sauna, guest suites and visitor parking. Secure building with FOB-controlled elevator and floor access. Unbeatable location: steps to TTC streetcar stops, new pedestrian bridge, Liberty Village, King West, waterfront trails, and parks. Walking distance to Starbucks, Metro grocery, Wine Rack, major banks, restaurants, cafes, medical and dental services, physiotherapy clinic, fitness studios, and hotels. Nearby churches and community services. Everything you need is within walking distance. Measurements and taxes to be verified by the buyer. (id:60365)
352 Patricia Avenue
Toronto, Ontario
A rare European inspired custom home in Willowdale West on Patricia Ave showcasing a timeless limestone facade with precision cut detailing full height French doors and balanced symmetry. A grand foyer with soaring ceilings and a statement chandelier creates an unforgettable first impression before the dramatic round staircase with tread lighting rises beneath a sculptural skylight. The open sightline from entry to rear promotes natural light and a harmonious energy flow. Site finished hardwood grounds spacious rooms while custom plaster ceilings with crown moldings and pot lights add graceful depth. The chef's kitchen features fully customized cabinetry marble counters refined backsplash an oversized island with integrated storage and a premium Miele package with two ovens cooktop 36 inch fridge freezer mini fridge wine cooler two dishwashers and three sinks perfect for entertaining. Floor to ceiling glazing connects indoor and outdoor living. Control4 automation built in speakers concealed lighting and extensive potlights enhance comfort. A four stop elevator retractable central vacuum dual furnaces and ACs ERV two steam humidifiers water softener purifier and HydroJet hot water deliver efficiency and luxury. A main floor office with custom built ins offers an inspiring workspace. The primary retreat includes a fireplace wet bar with sink and a walk in closet with skylight. All four bedrooms have private ensuites. The lower level is designed for recreation and entertaining featuring soaring ceilings radiant in floor heating and oversized above grade windows that fill the space with natural light. A fully equipped wet bar home theatre setup and walk out to the private backyard make this bright area a true extension of the main living space. A private nanny suite with ensuite bath and furnished laundry accessible from the side garage door offers full independence and comfort. (id:60365)
817 - 50 Dunfield Avenue
Toronto, Ontario
Newly and spacious, this 3-bedroom corner unit boasts a sunny North East exposure. Enjoy the vastness of a huge wrap-around balcony offering a delightful courtyard view. Ideally situated at Yonge and Eglinton, this residence boasts an impressive Walk Score of 97 and a Transit Score of 95. With its proximity to the subway and the upcoming Crosstown LRT, convenience is at your doorstep. The location is truly exceptional! (id:60365)
726 - 95 Prince Arthur Avenue
Toronto, Ontario
Beautifully Updated, Carpet-Free 1+1 Suite - Move-In Ready! Step into this impeccably maintained 827 sq. ft. residence offering a seamless, turnkey lifestyle in one of Toronto's most desirable locations. This bright and spacious suite features a large primary bedroom with a king-size bed and an oversized den that functions perfectly as a second room or home office. Enjoy south-facing exposure with abundant natural light and tranquil garden views. Located at Avenue Road & Bloor, you're just steps to the St. George subway station, U of T, Yorkville, the ROM, world-class shopping, dining, and every imaginable amenity. The celebrated Dunhill Club offers exceptional building amenities, including a rooftop garden with a jacuzzi, BBQ area, outdoor seating, and a peaceful backyard garden with a gazebo. Hydro, water, heating, and air conditioning are all included in the rent. A rare opportunity to enjoy comfort, convenience, and prime downtown living at its best! (id:60365)

