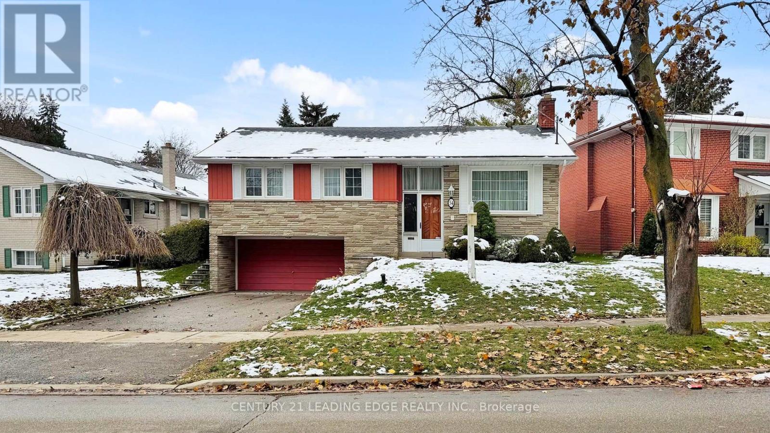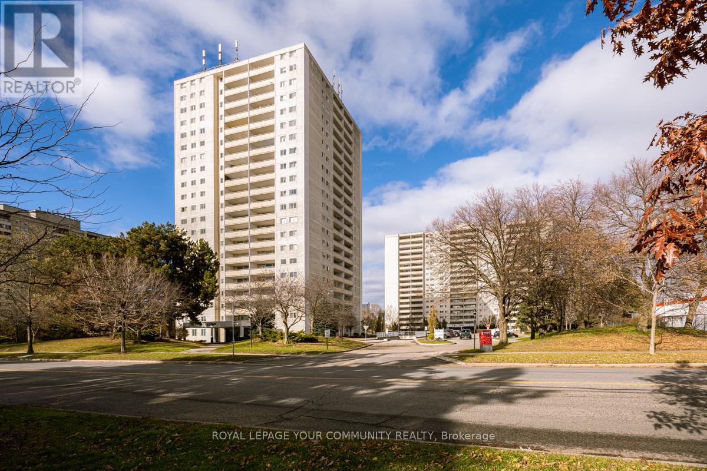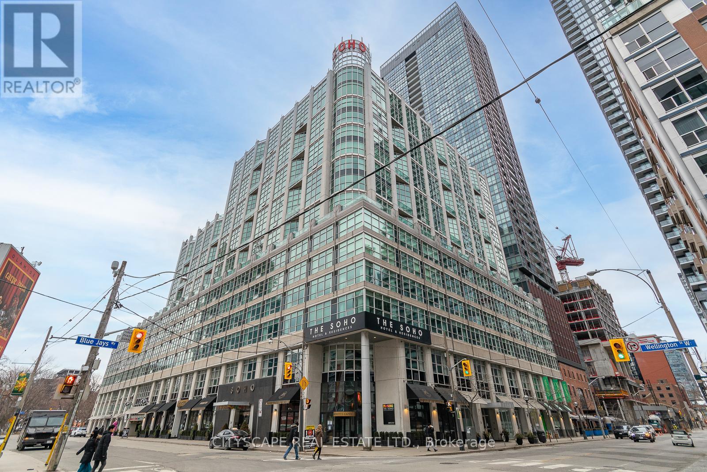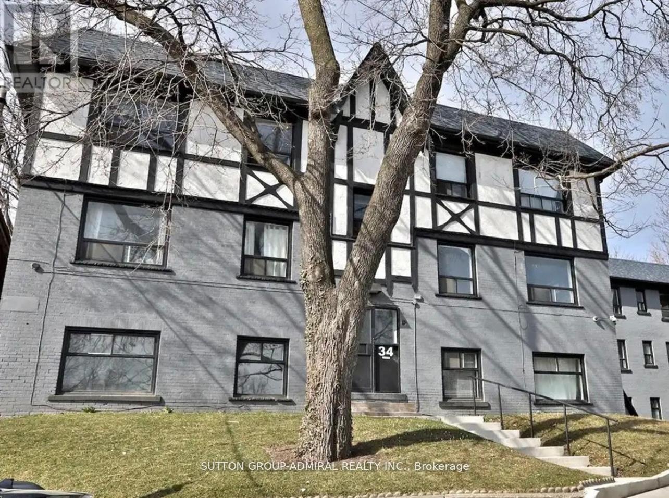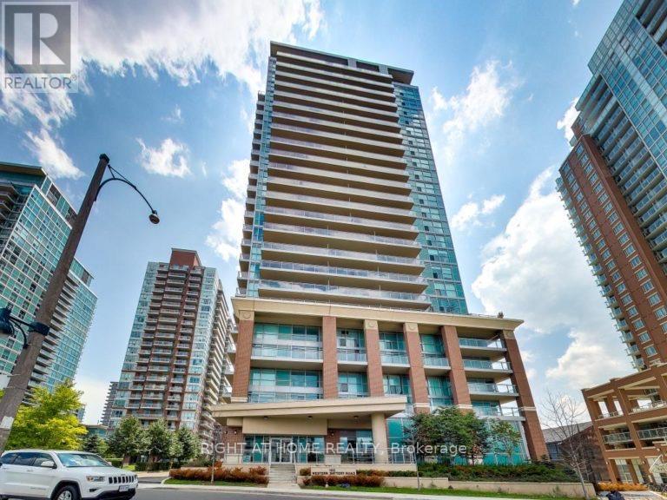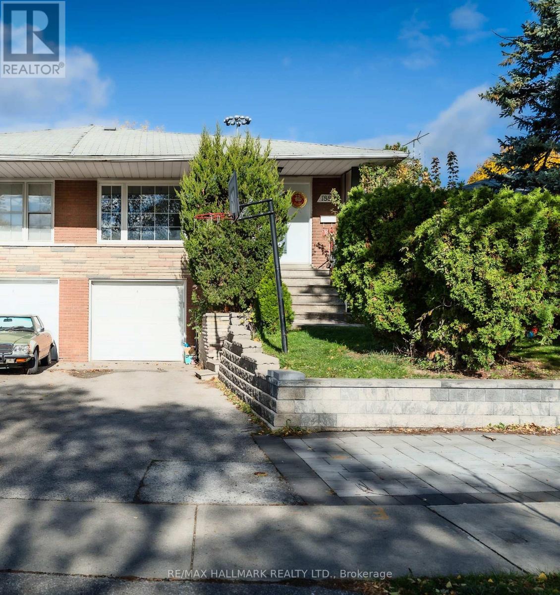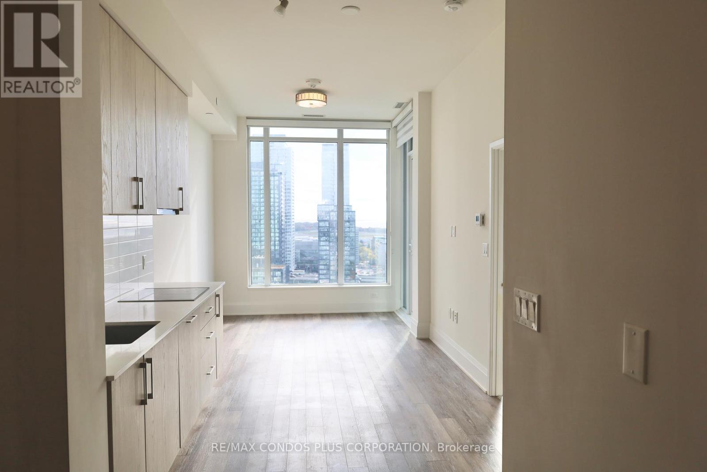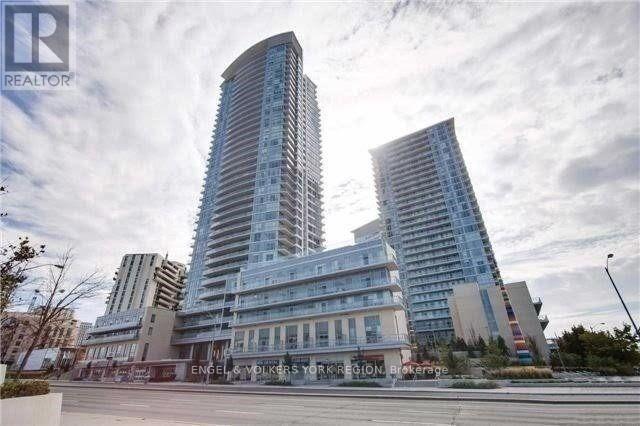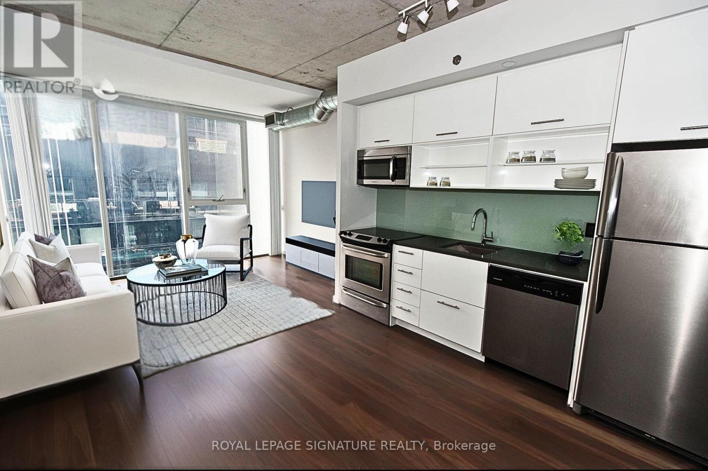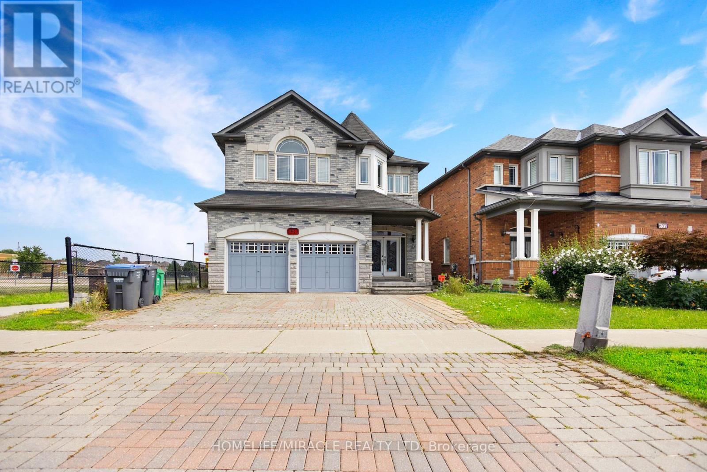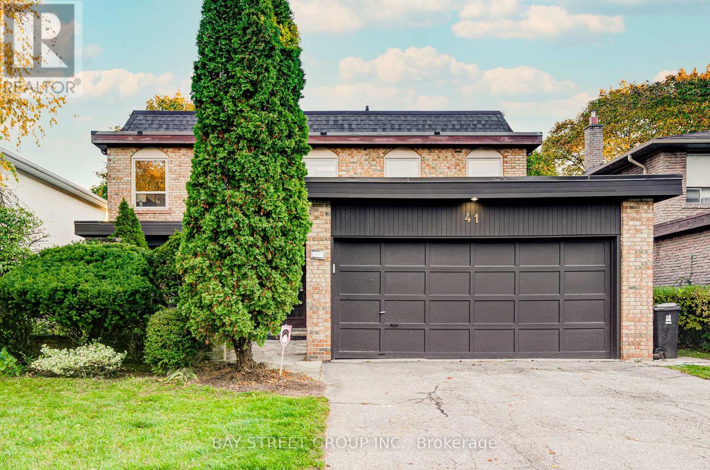34 Tollerton Avenue
Toronto, Ontario
A Charming 3-Bedroom Raised Bungalow Offering Approx. 2,135 Sq. Ft. Of Living Space On A Generous Pie-Shaped Lot In The Heart Of The Bayview Woods Community. With A Wide 72.31 Ft Frontage And A Depth Of 117.31 Ft, This Property Provides Extra Outdoor Space, Privacy, And Plenty Of Room To Enjoy. Inside, The Home Features A Bright White Kitchen With Stained Glass Accents, Adding A Touch Of Character You Won't Find In Every Home. The Main Floor Includes A Living Room With A Wood-Burning Fireplace And A Fabulous Family Room With A Walk-Out To The Large Deck, Creating An Inviting Space For Everyday Living And Entertaining In The Backyard. Under The Broadloom, Hardwood Floors Are Just Waiting To Be Revealed. The Finished Lower Level Offers Even More Versatility, Complete With Its Own Separate Entrance And A Second Fireplace With A Screen Insert-A Cozy Addition For Gatherings Or Extended Living. Additional Conveniences Include A Built-In Double Car Garage And Direct Mail Delivery To The House (No Community Mailbox). The Location Is Excellent-Just A Short Walk To The TTC, And Close To 3 Parks And 6 Recreation Facilities, Giving You Plenty Of Ways To Stay Active And Connected. Families Will Appreciate The Great Nearby Schools, Including A.Y. Jackson Secondary, Lester B. Pearson Elementary, Claude Watson School For The Arts, Steelesview Public School, ÉÉ Paul-Demers, And Zion Heights Middle School. Perfect As A Starter Home Or A Smart Investment, This Home Offers Warmth, Flexibility, And A Neighbourhood That Continues To Be In High Demand. (id:60365)
2201 - 1350 York Mills Road
Toronto, Ontario
**Welcome Home: Stunning Penthouse Suite at 1350 York Mills Rd** Step into contemporary luxury with this renovated 2-bedroom, 1-bath penthouse suite at 1350 York Mills Rd. With its fresh design and modern finishes, this property is truly ready to impress. The two generously sized bedrooms are perfect retreats, offering ample closet space and comfort, making them ideal for restful sleep or versatile spaces for a home office or guest room. The bathroom features large shower and its modern fixtures and finishes. Upon entering Suite 2201, you will immediately notice the meticulous attention to detail in the recent renovations. Freshly painted walls create a bright and inviting atmosphere, complemented by new fixtures, blinds, and curtains throughout the condo. The galley kitchen is a standout feature, boasting brand new quartz countertops, ample cabinetry for storage, and stainless steel appliances. The open layout facilitates seamless interaction with the dining and living areas, making it perfect for casual meals or entertaining guests. Adjacent to the kitchen, the spacious living area provides plenty of room for relaxation and entertainment. Large windows fill the space with natural light, enhancing the airy feel of the penthouse. Step out onto your private balcony to enjoy your morning coffee or unwind in the evenings while taking in the view. A separate laundry room, complete with a large washer and dryer, adds to the convenience of this penthouse. Additionally, this suite includes a designated parking spot, a valuable asset in this desirable area.**Location and Amenities:** This penthouse is ideally located in the Victoria Park & York Mills area, offering a wealth of nearby amenities. You'll find public transit just moments away, making commuting a breeze. For those who drive, the 401 and DVP are only a two-minute drive, providing easy access to the GTA. Amenities include: gym, sauna, party room & library/reading room. (id:60365)
530 - 36 Blue Jays Way
Toronto, Ontario
1 bedroom 1 bath Condo above a 5-star Boutique Soho Metropolition Hotel in the Entertainment District connected to Morretti Cafe, Restaurant & Bar, steps to the path, Financial and Fashion Districts, Rogers Centre, Cn Towers, Shopping, with 24 hrs TTC at the doorstep-easy access to Gardiner. Amenities include a Fitness Centre, Steam room, indoor pool-24 24-hour concierge with a Rooftop terrace with BBQs. Walk Score 100! (id:60365)
19 - 34 Heydon Park Road
Toronto, Ontario
Welcome to 34 Heydon Park, steps to College and Dovercourt. Close Proximity To Restaurants, Ttc, Shops, Schools, And Much More! Just Pay Hydro and fixed rate for A/C & Water. Photos and layout Not Exact, Taken From A Similar Unit Prior To Occupancy, Unit Is Currently Being Renovated. (id:60365)
11 Vernham Avenue
Toronto, Ontario
Discover an exceptional opportunity at 11 Vernham Avenue, a custom-built estate offering the best value in one of North York's most prestigious neighbourhoods. Priced at $3,498,800, this is the best lot with the best price, making it a rare find that opens the door to countless possibilities for its next owner.Spanning over 5,000 square feet, this luxurious home features six spacious bedrooms (5 + 1) and seven bathrooms, providing ample space for family living. As you enter through the grand foyer, with its soaring cathedral ceilings, you're immediately welcomed into a home that exudes sophistication and elegance.The primary suite is a true retreat, complete with a large study, his and hers closets, a marble ensuite, and a cozy fireplace. The fully finished walk-up basement, with 10-foot ceilings, dual floating staircases, a dry and wet bar, and a dry sauna, offers an expansive space for relaxation and entertainment.Situated on a prime lot measuring approximately 82 x 150 feet, this home features an interlock circular driveway with parking for 10+ cars-an outstanding feature for the area. The property is ideally located in a highly sought-after school district, within walking distance of parks and top-rated amenities, making it perfect for both family living and an upscale lifestyle. At $3,498,800, this is more than just a home-it's an unparalleled opportunity. With its exceptional lot, prime location, and potential for customization, 11 Vernham Avenue offers incredible value and a chance to invest in one of Toronto's most desirable neighbourhoods.Don't miss out on the best-priced luxury estate in the area-seize the opportunity today (id:60365)
1603 - 100 Western Battery Road
Toronto, Ontario
Stunning Condo in the heart of Liberty Village! This incredible 1-bedroom plus separate den offers the perfect blend of style and functionality. Features You'll Love.Exposed concrete ceilings throughout for a modern, stylish vibe. Built-in wall unit for added storage and design. Private South and West facing balconies on the 16th floor with great sunlight and breathtaking views of Lake Ontario, Toronto Island, Budweiser Stage,Exhibition Grounds, Island Airport and more.. Bright, open-concept layout ideal for work-from-home or entertaining.This condo is perfect for professionals, creatives, or anyone looking to enjoy one of Toronto's most vibrant neighborhood.Amenities Include Indoor Pool,Sauna,Hot Tub, Gym, Media Rm,Theater,Pool Tables,Party Rooms,Guest Suites+ More. . Pedestrian bridge to King West and dog park are just across the street. (id:60365)
Main Floor - 188 Upper Canada Drive
Toronto, Ontario
Fully Renovated 3-Bedroom Upper-Level Gem in Sought-After St. Andrews!! Step Into This Bright, Open-Concept 3-Bedroom, 1-Bath Home Featuring Hardwood Floors And A Beautifully Updated Kitchen With Stainless Steel Appliances, Sub-Zero Refrigerator And A Sleek Tiled Bathroom, Lots Of Custom Built Storage Throughout House . 3-Car Parking Included, 1 Garage Parking Space With EV Charger & 2 Surface Parking Spaces, Full Backyard Access. Great Area, Sought-After St. Andrews, Right Near 401 Express, TTC Bus Outside Door, Parks & Shops At York Mills. Public School, St. Andrews Junior High & Short Distance To York Mills Collegiate!! (id:60365)
1803 - 27 Bathurst Street
Toronto, Ontario
Spectacular South Views | 1+Den, 2 Bath | Parking & Locker Included. Welcome to Minto Westside, where city living meets style and convenience. This bright 1 bedroom + large den (with closet) offers 10-ft ceilings, 622 sq ft of functional living space, and a private 50 sq ft recessed balcony with breathtaking south views of the Toronto skyline, CN Tower, Rogers Centre, BMO Field, Fort York, and Lake Ontario. City, water, and park view all in one! The open-concept layout features a modern kitchen, two full bathrooms, and floor-to-ceiling windows framing panoramic park, city, and water views. The den is spacious enough to serve as a full second bedroom or office.Enjoy top-tier amenities including an outdoor pool, fitness centre, party room, guest suites, concierge, and more. Farm Boy and Kettleman's Bagel Co. are right downstairs, with Front, King, and Queen West, The Well, Harbourfront, Fort York, and TTC all within minutes. Parking and locker included. Walker's paradise. Exceptional downtown living. (id:60365)
402 - 70 Forest Manor Road
Toronto, Ontario
Welcome to Emerald City! An established neighbourhood of modern condos in a popular walkable community! Steps to Fairview Mall-Hwy 404/DVP/401/Downtown for commuters-Walk to all amenities-Transit at your door-Modern & Bright 2Bed Split Plan - 1-4 Piece Bthrm-4th Flr Corner Unit W Direct Building Access To Subway! 785 Sq.Ft. With 82 Sq.Ft. Balcony - Flr To Ceiling Windows W/Sw Views - Ss Appliances - Ensuite Lndry - Laminate Thruout - Dbl Closet In Large Foyer - Includes 1 Underground Prkg & Locker - Amenities Incl Indoor Pool, Gym, Guest Ste, Visitor Parking, Theatre, Patio & 24 Concierge-Well maintained condo in sought after building! Pet Restrictions-Pls inquire (id:60365)
611 - 32 Trolley Crescent
Toronto, Ontario
This bright sun soaked open concept unit features 9ft exposed concrete ceilings, floor to ceiling windows with modern kitchen.The bedroom impresses with spacious generous closet, and convenient ensuite laundry. Recent building enhancements include a revitalized party room, updated hallways, and a brand-new sauna. Additional state-of-the-art amenities include an outdoor pool, gym, theatre, and 24-hour concierge service. Step outside, and you're moments from grocers, restaurants, cafes, boutique shops, and 24-hour transit with multiple TTC options at your doorstep. Stroll through the lively Distillery District, St. Lawrence Market, and the serene Corktown Common Park with its scenic riverfront trails: Martin Goodman Trail, Don Valley Trail and the Lower Don Trail. This unbeatable location masterfully blends urban vibrancy with rejuvenating green spaces. Welcome home. (id:60365)
628 Twain Avenue
Mississauga, Ontario
Welcome to this stunning 4+3 bedroom detached home in the highly sought-after Meadowvale Village community near Derry & McLaughlin, offering luxury, space, and income potential all in one. Boasting 10-ft ceilings on the main floor and 9-ft upstairs, this freshly painted home features hardwood flooring throughout, elegant crown molding, pot lights, and a spacious custom-built kitchen with granite countertops and high-end built-in stainless steel appliances. The functional layout includes separate living and dining areas, a cozy family room with fireplace, and two dedicated offices (main and upper level) perfect for working from home. The primary bedroom offers a private balcony, walk-in closet, and a luxurious 5-piece ensuite, while additional bedrooms enjoy Jack & Jill and private bathroom access. The fully finished basement features a 3-bedroom apartment with a separate entrance, full kitchen, bath, laundry, and income potential of $2500 to $3000/month. Exterior highlights include a double garage, wraparound porch, and fully fenced backyard. Located in an excellent family-friendly neighborhood close to top-rated schools, parks, plazas, Heartland Centre, transit, GO Station, and major highways (401/407/410)this is the perfect place to call home or invest with confidence. (id:60365)
41 Covewood Street
Toronto, Ontario
Excellent location near top schools - Steelesview PS, Zion Heights JHS & A.Y. Jackson SS. Steps to TTC, parks, ravine, shops & all amenities, with easy access to Hwy 404. Beautifully maintained and extensively updated: roof (2022), heat pump/A C (2023), furnace(2023),dishwasher (2023), fridge (2021), garage renovated (2020), full exterior waterproofing. Newly renovated kitchen with fresh cabinets, new countertop, cooktop & range hood. Entire house freshly painted including ceilings. Features five spacious bedrooms on the second floor, hardwood floors, main floor laundry and professional landscaping. Enjoy a private backyard surrounded by mature trees as natural fencing - a serene outdoor retreat. Move-in ready home in a prime location! (id:60365)

