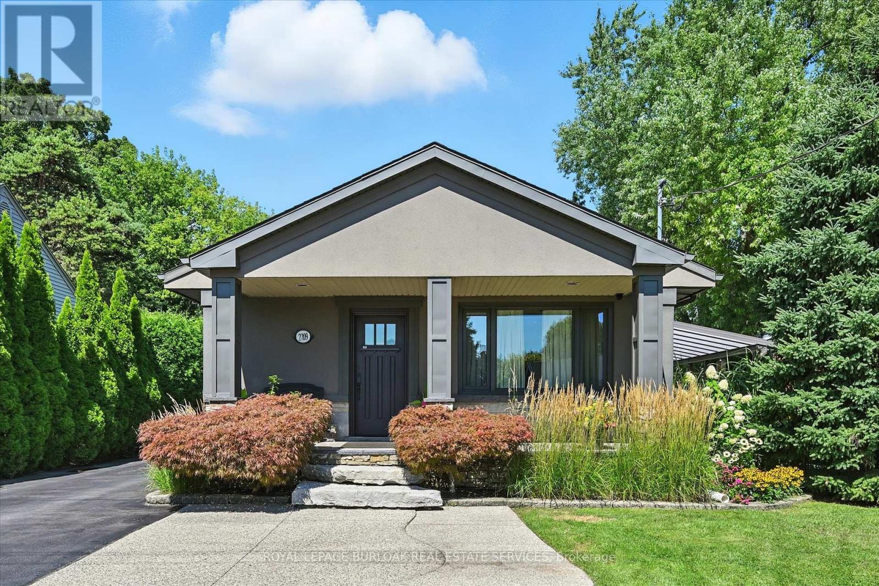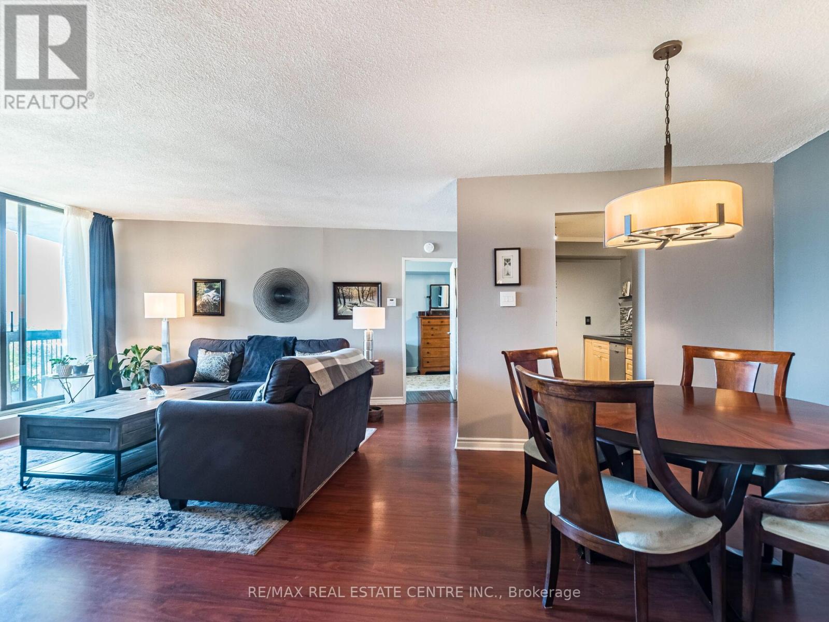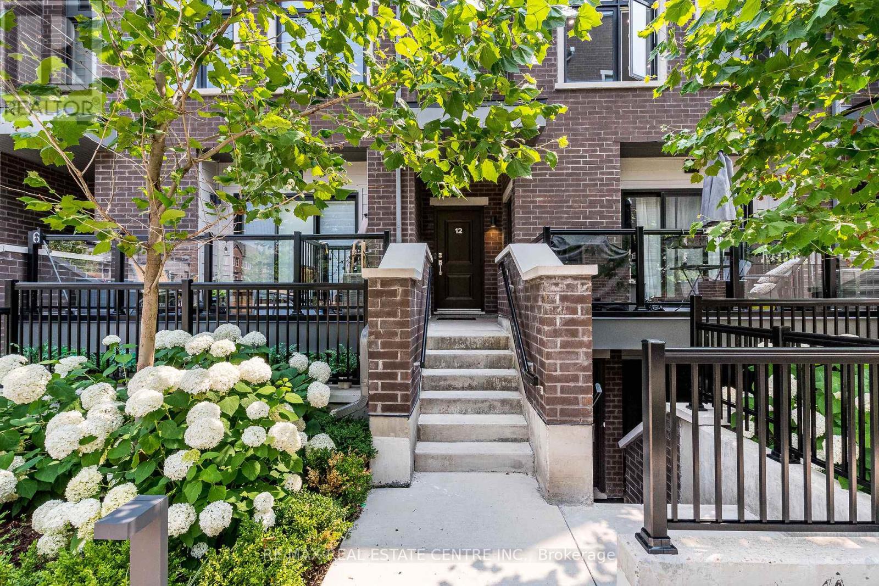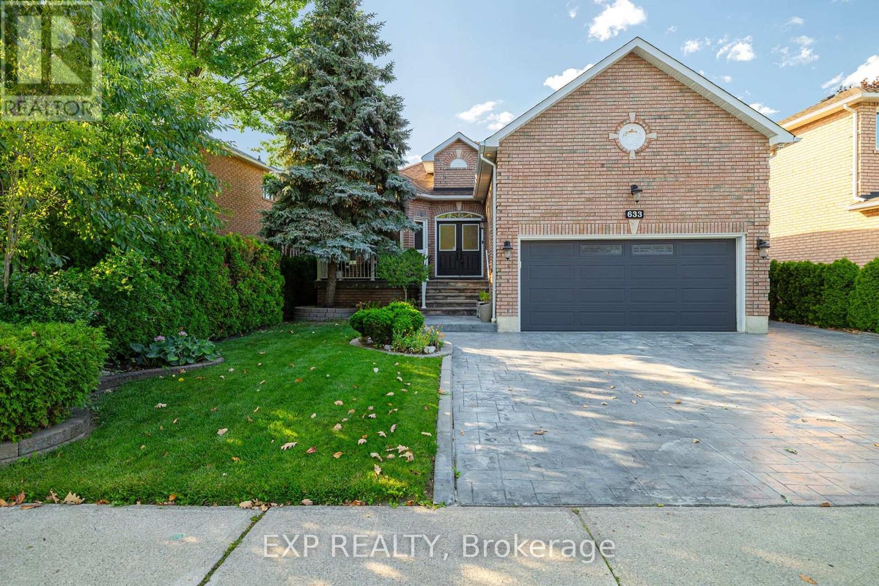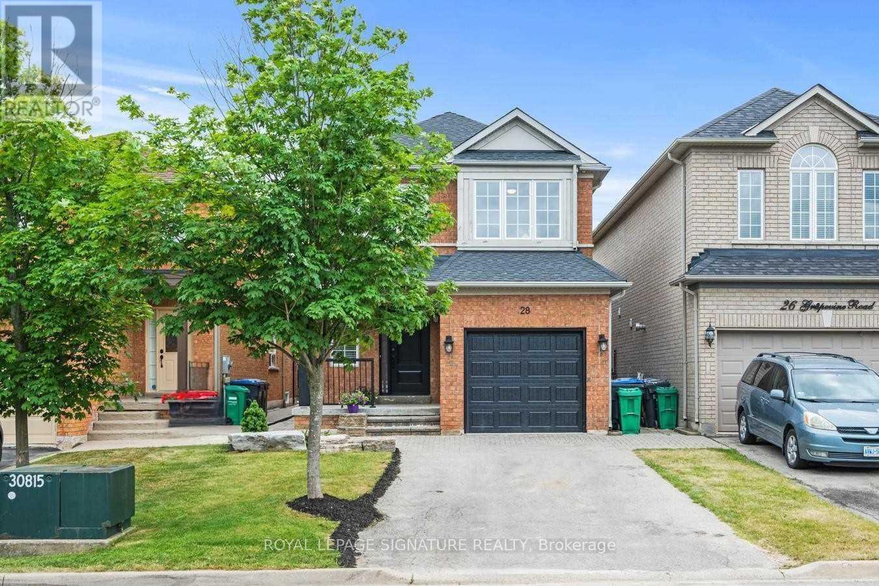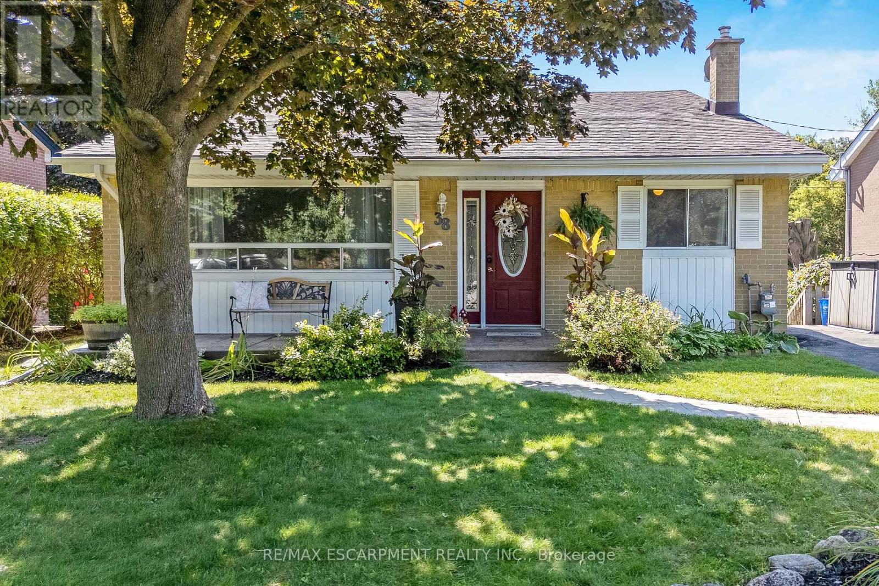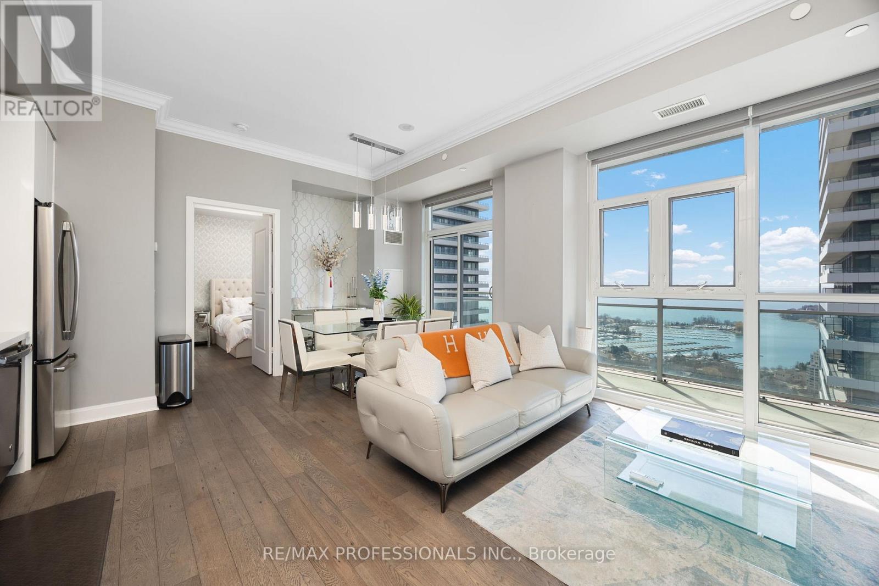2209 Ghent Avenue
Burlington, Ontario
Welcome to 2209 Ghent Avenue, Burlington. This highly customized bungalow in Central Burlington offers the perfect blend of modern luxury, convenience, and lifestyle, ideal for downsizers or young professionals seeking turnkey living with exceptional amenities. Step inside to find a thoughtfully designed main floor featuring a custom chefs kitchen with premium appliances, including a Wolf range, and elegant finishes throughout. The spacious primary retreat offers ensuite privileges to a Carrara marble bathroom with Grohe fixtures, heated floors, and spa-like design. The lower level includes a self-contained one-bedroom in-law suite with a full kitchen, in-suite laundry, and a beautifully finished bathroom in natural slate, perfect for extended family, guests, or rental potential. Outdoors, this property truly shines. A stunning pool house offers additional living space with a full bath featuring a steam shower, a relaxing sauna, built-in speakers and sound system, and a glass garage door that seamlessly opens to the backyard. The saltwater inground pool, hot tub, outdoor bar, and multiple seating areas create an entertainer's paradise. All of this is set on a beautifully landscaped lot just minutes to downtown Burlington, the lakefront, shops, restaurants, and easy highway access. (id:60365)
43 Nottingham Drive
Toronto, Ontario
Welcome to 43 Nottingham Drive! Nestled in the Heart of Prestigious Chestnut Hills, This Charming Residence Sits on a Sun - Drenched Approx. 57 x 125 ft Lot, Offering Exceptional Potential in one of Torontos Most Desirable West - End Enclaves.Enjoy the Serene Beauty of a Northwest - Facing Backyard, Ideal for Afternoon Light and Unforgettable Sunsets. Surrounded by Multi - Million Dollar Homes and Lush Mature Trees, this Property is Perfect for Those Looking to Renovate, Build New, or Invest in a High - Demand Location. Steps to Top - Rated Schools, Parks, Golf Courses, and Just Minutes to Transit, Highways, and the Airport this is an Outstanding Opportunity to Own in an Exclusive, Family - Friendly Neighbourhood With a Strong Sense of Community and Enduring Value. (id:60365)
2148 Wiseman Court
Mississauga, Ontario
This beautifully updated semi-detached home in Clarkson offers modern finishes, income potential, and an unbeatable location. The main floor was fully renovated in 2021 and features luxury vinyl flooring throughout, an open-concept layout, and a stunning kitchen with custom hardwood cabinets, quartz countertops, stainless steel appliances, and a large island -perfect for entertaining. The bright living and dining areas are complemented by stylish lighting and large windows. Downstairs, the walkout basement includes a separate entrance, two bedrooms, a newly renovated kitchen (2023), large above-grade windows, and rough-ins for private laundry - ideal for rental income or multi-generational living. Outside, enjoy a private backyard with no rear neighbours, a covered porch with electrical and TV mount, and a large green space. Located less than a 10-minute walk to Clarkson GO Station, with easy access to the QEW, top-rated schools, Rattray Marsh, shops, and lakefront parks - this home has it all. (id:60365)
1515 - 50 Mississauga Valley Boulevard
Mississauga, Ontario
This spacious yet cozy, beautifully updated 2-bedroom, 2-bathroom condo is freshly painted, carpet-free and move-in ready! Located in the heart of Mississauga, this 844 square foot sun-filled, split bedroom floorplan is a sought-after design; on one side of the unit you'll find the primary bedroom with a walk-in closet & a 2-piece ensuite bathroom & on the opposite side of the unit you'll find the other good-sized bedroom and a full bathroom. Both bathrooms have been updated. The renovated kitchen features stainless steel appliances, Caesarstone quartz countertops, custom backsplash, ceramic tile floor and track lighting. You'll love the convenient ensuite laundry, with the new all-in-one GE Profile smart machine, it does everything but fold the clothes! Bonus large storage room and coat closet. Walk-out from the open concept living/dining room to the unique over-sized balcony with unobstructed north-east views. You will also appreciate your exclusive use covered parking spot in the winter months! The affordable maintenance fees include water, a Bell Fibe cable/internet package and great amenities. Well managed building in a great park-like central location is walking distance to schools, shopping, transit, parks and the future LRT. Easy access to the downtown core, Square One mall, highways, Cooksville GO train and one bus to the subway. (id:60365)
50 Dixfield Drive
Toronto, Ontario
Pride Of Ownership Shows Throughout This One Family Owned Home. Thoughtful Regular Updates and Maintenance Over The Years. It Is A Rare Opportunity Finding A Home With An Unobstructed View. Drink Your Morning Cup Of Coffee In Your Favourite Chair Looking Out Your Large Picturesque Window Onto The Park With Flowers, Baseball Diamonds, & An Elementary School. The Bright Eat In Kitchen Offers Natural Maple Cabinetry With Plenty Of Storage & A Kitchen Aid Stainless Steel Appliance Set. The Eat In Space Is Great For Everyday Meals, Homework - Just An Inviting & Cozy Nook. The Finished Basement Has A Separate Entrance With Flexibility For Rental, Or Multi Generational Living. Attached Garage Has Loft Space & Fits Large Sedan With Space Left For Garbage Cans. Original and well kept Hardwood Floors Throughout Main Level Noting Ceramic Tiles In The Kitchen & Bathroom. Freshly Painted Main Level, Newer Driveway and Wooden Fence 2024. Make This Your Next Move. Make It Home. (id:60365)
5750 Churchill Meadows Boulevard
Mississauga, Ontario
Welcome to 5750 Churchill Meadows Blvd, where luxury meets comfort. Every detail is designed to elevate your living experience. This stunning corner-lot home offers the perfect blend of space, light, and privacy in a highly desirable Mississauga neighbourhood. With over $200,000 spent on premium upgrades, this move-in-ready detached home features a spacious 4+1 bedroom, 3.5 bathroom layout ideal for young families. The modern main floor boasts an open-concept design with soaring 9-foot ceilings, a gourmet kitchen with quartz countertops, high-end stainless steel appliances, built-in microwave and oven, and a large central island perfect for entertaining and everyday living. Retreat to the luxurious primary suite, complete with a spa-like 5-piece ensuite featuring a Jacuzzi tub, custom shower panel, and elegant finishes. All bathrooms have been thoughtfully upgraded with glass shower doors, contemporary shower panels, quartz counters, and custom vanities. Each bedroom features custom closets, and the second-floor laundry room offers added convenience with built-in storage. The professionally finished basement includes a spacious office or additional bedroom, a full bathroom, generous storage space, and a stylish wet bar ideal for entertaining guests or creating a private in law or nanny suite. Outdoors, enjoy a large patio and well-maintained lawn with automated sprinklers for hassle-free upkeep, as well as a welcoming patterned-concrete front porch with a premium entrance door. Perfectly located just 50 meters from a school and the Churchill Meadows Library, and steps from top-rated schools, tennis courts, parks, shopping, major highways, public transit, and Credit Valley Hospital, this home offers unmatched convenience. *** This isn't just a house it's a lifestyle.*** (id:60365)
12 - 66 Long Branch Avenue
Toronto, Ontario
Discover this stunningly upgraded townhouse offering 2 spacious bedrooms, 3 modern bathrooms, and convenient parking. Perfectly situated just south of Lake Shore, steps from the waterfront, this residence combines urban convenience with a serene lakeside lifestyle. Step inside and be captivated by: Designer Scavolini kitchen with sleek finishes for the modern chef. Soaring 9-foot ceilings and sun-filled, west-facing windows overlooking a tranquil private courtyard. A spacious 1,400+ sq. ft., three-level layout designed for comfort and flow. An impressive 400 sw. ft. private rooftop terrace, perfect for entertaining, relaxing or enjoying sunset views. Spa-inspired bathrooms with premium porcelain tiles. This home offers the ultimate blend of sophisticated design, natural light, and contemporary luxury-all in one of the city's most desirable waterfront communities. (id:60365)
1409 Grand Boulevard
Oakville, Ontario
WANTED: A New Family to Call This Home Their Own! Looking for space, comfort, and a little personality? This 4 + 1 bedroom charmer is looking for the right match. Upper Level: 4 bedrooms including a primary suite with its own private 2-piece bath, plus a full bath to keep mornings running smoothly. Main Level: Bright living and dining rooms for entertaining, a fresh white kitchen that opens to the family room, and a handy powder room. The kit/family room combo is the heart of the home, complete with a cozy fireplace and walkout to a big, private backyard perfect for BBQs, birthday parties, or secret garden escapes with lots of room for kids and pets to play. Siding onto a park gives the illusion of an even larger yard and is super convenient if you have little ones. A fabulous private pool sized lot. Basement Bonus: Finished with an extra bedroom, (or gym) a recreation room, and a 3-piece bath for guests, teens, or visiting in-laws. Perks that seal the deal: Updated windows, Furnace 2022, Central air 2017. Roof 2015. Curb appeal that makes you smile, thanks to a welcoming porch and a new driveway and walkway. Thousands spent on hardscaping. Driveway accommodates 4 cars! Freshly painted throughout in a neutral tone - a blank canvas for you to make it your own. Just a short walk to schools, shops, and everyday conveniences. Great commuter access to highways and public transportation. This sought after neighbourhood boasts towering trees, lots of trails and parks and is super family friendly. Iroquois Ridge Secondary School catchment. Munn's is the French Immersion elementary school. This home is move-in ready and eager to meet its next family. Could it be you? (id:60365)
633 Avonwick Avenue
Mississauga, Ontario
Welcome to this rare 3+3 bedroom, 3 bathroom bungalow in the sought-after Heartland Town Centre. Perfect for investors or multi-generational living, it offers two full kitchens, separate side entrance, laundry on both floors, and a fully finished basement with duplex-style functionality. The main level boasts 3 spacious bedrooms, updated kitchen, large living/dining area, and its own laundry. The lower level adds 3 more bedrooms, full bath, private kitchen, and separate laundry-ideal for rental income or in-law use.Located on a quiet street minutes to Heartland shopping, top schools, parks, transit, and highways (401/403). Live upstairs and rent below, rent both, or hold long term-this property delivers strong ROI and excellent cash flow potential in one of Mississauga's fastest-growing areas. (id:60365)
28 Grapevine Road
Caledon, Ontario
Stunning Detached 3+1 Bedroom Home in the sought-after Bolton West Community, Caledon. This bright and spacious Home features a private Basement Apartment with a separate side entrance -ideal for in-laws or rental income ($1500/month). The Main floor boasts a modern, open-concept layout with a sun-drenched family room that flows into the dining area, overlooking a spacious backyard ideal for large outdoor activities. The Kitchen is aesthetically designed and equipped with stainless steel appliances, a quartz countertop, a gas stove, and a modern backsplash. Upstairs, the Primary bedroom features large closets and hardwood floors, while the second and third bedrooms are bright and spacious with ample sunlight and large windows. Nestled in a serene, family-friendly neighborhood, this home is ideally located near parks, top-rated schools, excellent amenities, public transit, and highways. This fantastic opportunity offers not only a wonderful place to live but also potential for rental income -don't miss out! (id:60365)
38 Mowbray Place
Halton Hills, Ontario
Welcome to 38 Mowbray Place, Acton - a lovingly maintained four-level backsplit that radiates comfort, charm, and a true sense of home. Nestled on a generous 50' 120' lot, this inviting 1,536 sqft residence built in 1960 blends its classic roots with thoughtful modern updates, offering a welcoming retreat for lifelong memories. Step inside to discover a bright main-level living room featuring hardwood floors and a cheerful electric fireplace - perfect for cozy family evenings. Featuring one bedroom on this level, its ideal for flexible use - whether as a guest retreat, home office, or restful sanctuary. A short flight up brings you to the upper level with two comfortable bedrooms and a full four-piece bathroom. Down one level, the heart of the home unfolds: an updated kitchen with newer appliances and a bright breakfast area, a versatile family room and a dining space that leads directly to the serene backyard deck. Further down, the finished basement welcomes you with a spacious recreation room - ideal for games, movie nights, or quiet hobbies - alongside the convenient laundry setup. Outdoors, enjoy a large, private backyard framed by mature greenery and a charming, covered seating areayour perfect al fresco hideaway for weekends and evening gatherings. A private driveway accommodates up to three vehicles comfortably. Situated in a friendly, family-oriented community, youre just minutes from parks, shopping, downtown Acton, and GO Transit - bringing everyday convenience and lifestyle within easy reach.This home offers both heartfelt style and practical living at every turn - simply waiting for your next chapter to begin. (id:60365)
Lph3501 - 33 Shore Breeze Drive
Toronto, Ontario
Welcome to Jade Waterfront Condos, located in the picturesque lakeside neighborhood of Humber Bay Shores. This sleek and modern building, featuring striking wave-like balconies, offers an impressive array of amenities for its residents. Highlights include a spacious gym with stunning southern views of the lake while you workout, a beautiful party room, theater room, and a resort-style outdoor pool equipped with lounge chairs. Additional amenities include guest suites, dog wash station, ample visitor parking, car wash stall, yoga room, sauna/hot tub, barbecue area with terrace seating, games room, golf simulator/putting green, and 24/7 security and concierge services. This modern lower-penthouse suite features floor-to-ceiling windows that allow sunlight to flood each room, creating a bright and inviting atmosphere. Every window offers scenic views of the lake. The spacious layout includes split bedrooms, a large den that can be used as a nursery, and high-end finishes. The owner has made numerous upgrades throughout the suite that provides a warm and cozy feel. Both bedrooms come with ensuite bathrooms, while a powder room is conveniently located in the large front foyer for your guests. The unit is equipped with a full-sized washer and dryer and includes a laundry sink. Additionally, there is a massive 15-ft x 9-ft private locker room located in front of the parking spot, which is a condo living dream! You'll enjoy breathtaking southwest views of Lake Ontario and the marina from the expansive balcony. This suite has so much to offer and is move-in ready! Walking distance to numerous fantastic restaurants. Enjoy an after-dinner stroll along the Humber Bay Path, located across the road from many dining options. The bike path extends to downtown Toronto. You'll find nearby parks, highways, grocery stores, coffee shops, a seasonal farmers market, the Mimico Cruising Club marina, Mimico GO station, and a future Park Lawn GO station coming to the area. (id:60365)

