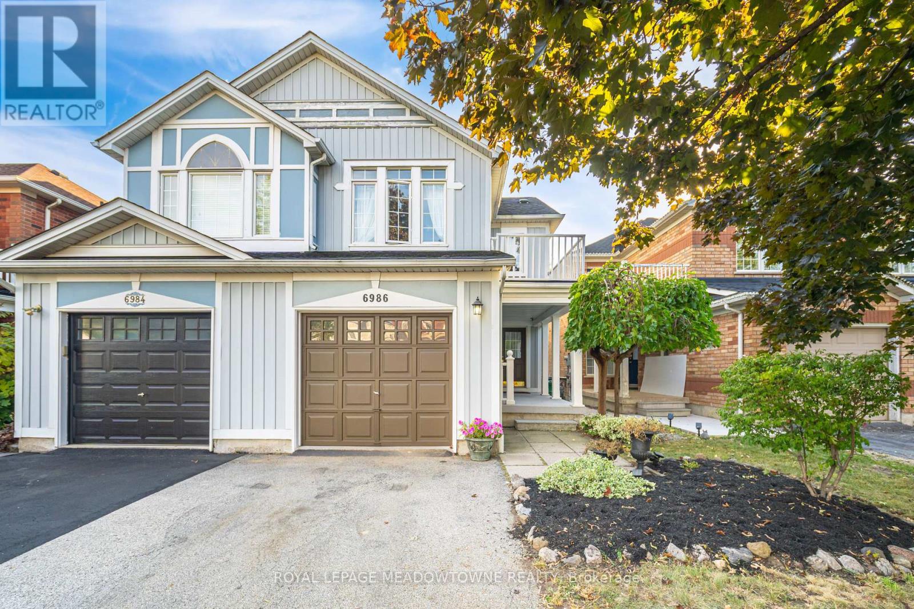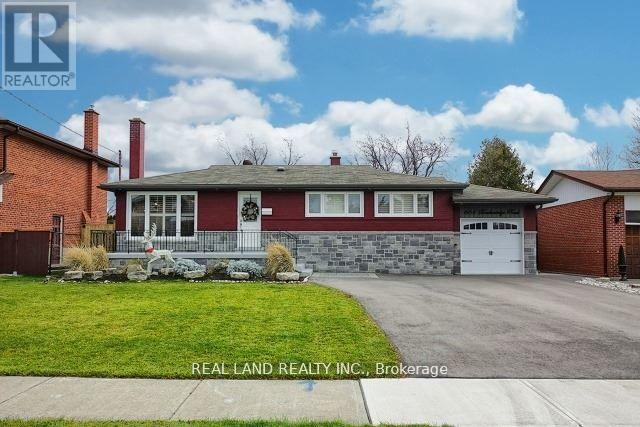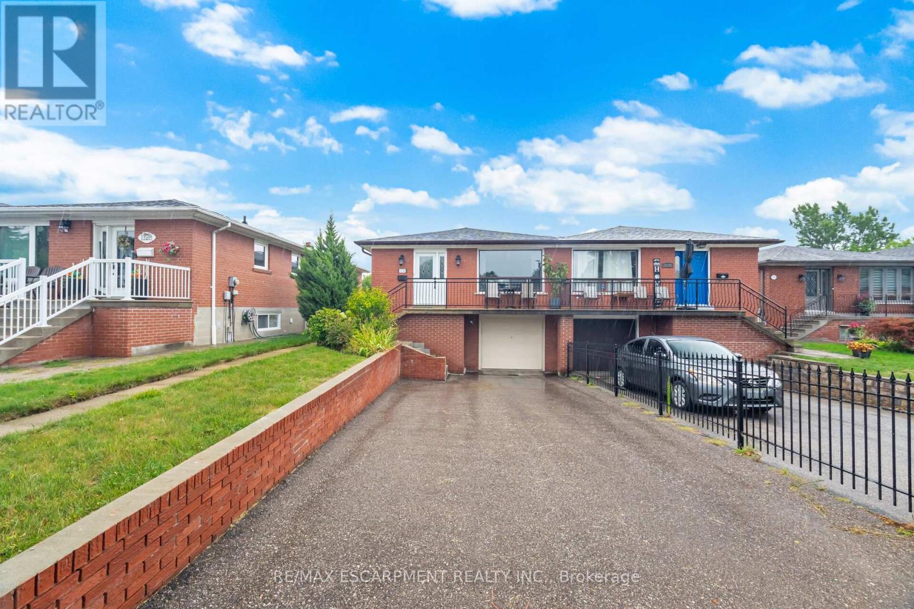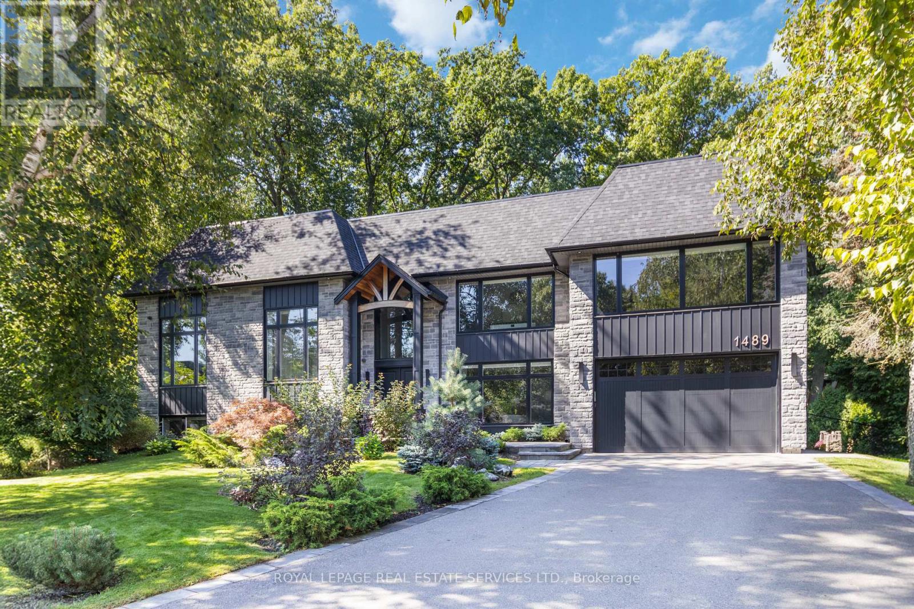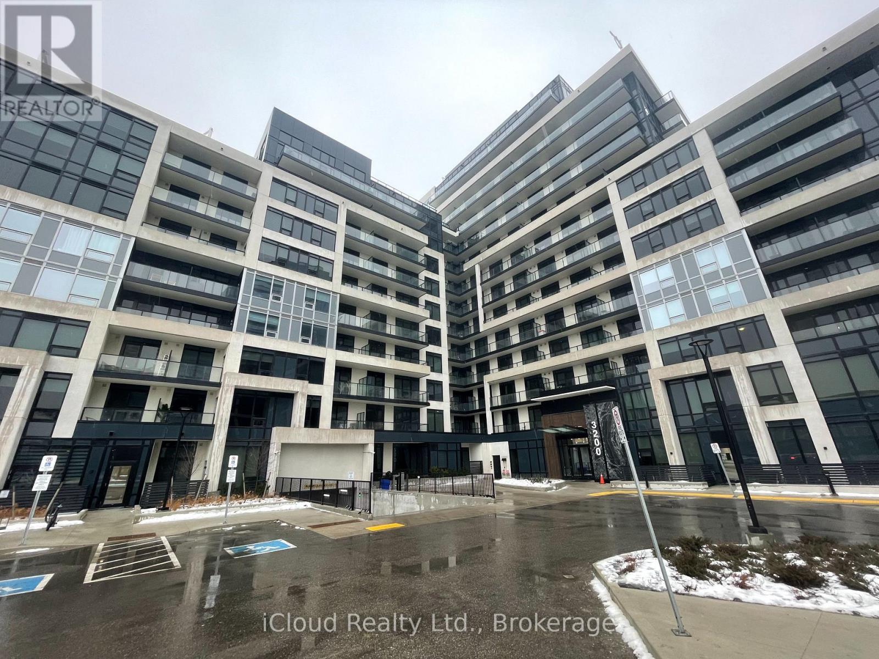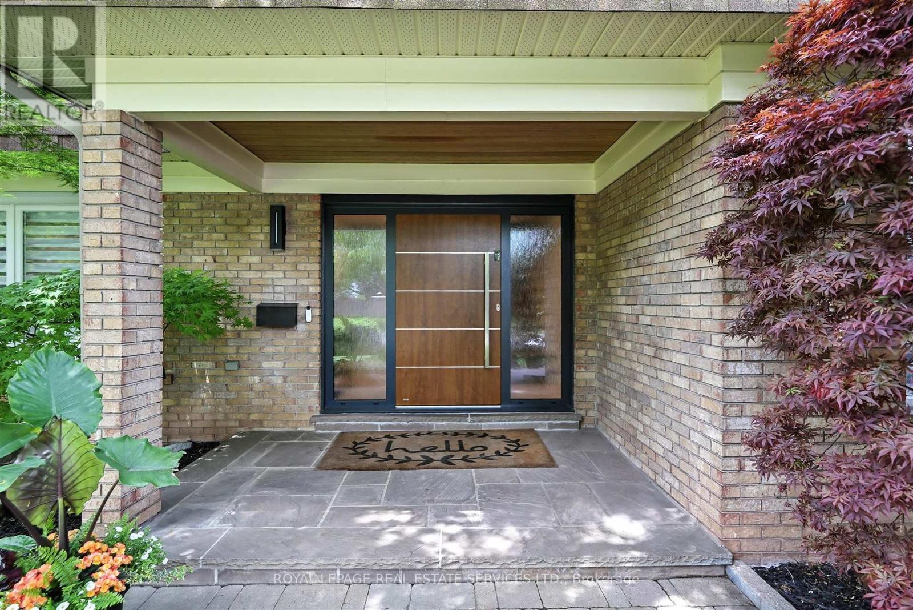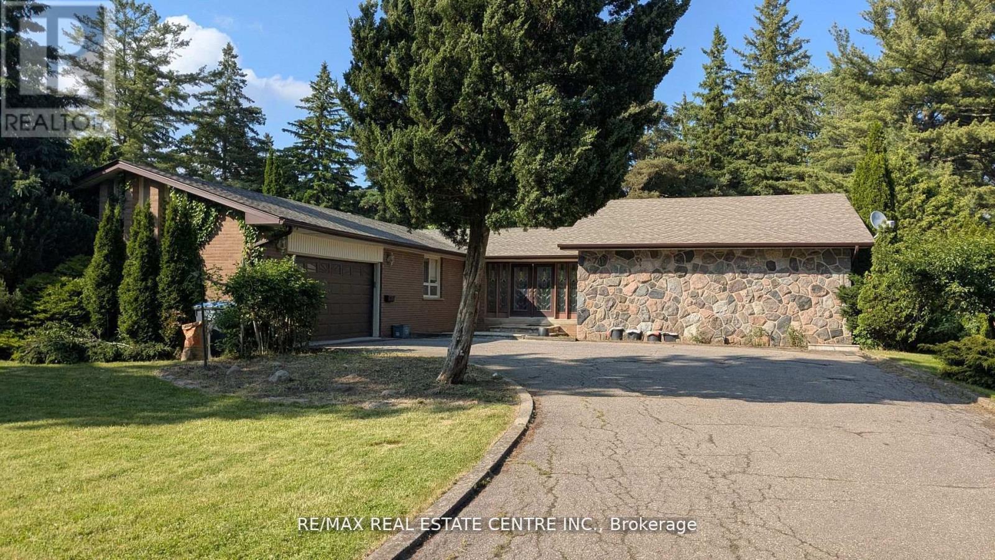6986 Elliott Parliament Street
Mississauga, Ontario
Nicely Appointed 3+1 Bedroom Semi Detached 2 Storey With Single Attached Garage Located On Sought After Street In Picturesque Meadowvale Village. Hardwood Floors In Living/Dining Room, Nice Size Kitchen With Ceramic Floors, Plenty Of Cupboard And Counter Space, Bright And Airy Breakfast Area With Ceramic Floors And Walkout To Private Treed And Nicely Landscaped Fully Fenced Yard. Second Floor Has 3 Sun Filled Bedrooms, Primary Has A Walk In Closet And 4Pc Ensuite. Complimenting With Wonderful House Is A Partially Finished Basement With "L" Shaped Recreation Room, Ideal For A Growing Family And A 4 Bedroom. Exterior Of This House Is Wonderfully Landscaped With Mature Trees And Freshly Mulched Garden Beds. (id:60365)
664 Breckenridge Road
Mississauga, Ontario
S/S Appliances, Elfs, Portlights, California Shutters, Alarm, Cac, Garden Shed, Entry &Interiors Doors, Extended 8 Car Driveway, Garage Door & Cement Floor (id:60365)
342 Englishmill Court
Milton, Ontario
Welcome to this Modern and Spacious Detached Home Nestled on the Highly Desirable English Mill Court, Which is Perfect for Families. This Home Boasts almost 2000 SQFT Living Spaces, Open Concept Layout on Main Floor, Hardwood Flooring Throughout on Main Floor, Stairs and Hallway on Second Floor, Beautifully Upgraded Kitchen With Extended Countertop, Custom Made Solid Wood Cabinets, Center Island with Breakfast Bar and Stainless Steel Appliances. Large Sliding Door Fills the Room with Tons of Natural Light, and Leads to the Beautiful Backyard, Which Provides Space for Family and Friends Gatherings all year round. A Seperate Room on Ground Floor could be used as a Study, Office or Bedroom. On the Second Floor,a Generous Sized Primary Bedroom with Large Walk-in-Closet and 4Pc Ensuite. Another Two Bedroom of Ideal Room Size with a Large Closet Respectively, Sharing a 3Pc Main Bathroom. Second Floor Loft could be used as a Lounge, Study Area, Fitness or Yoga Room, etc. The upper floor laundry provides you with daily convenience.Commuting is Easy with Quick Access to Major Roads. Schools(Elementary, High School and University), Parks, Grocery, Shops, Restaurant, Churches, Medical/Dental Clinic, Pharmacy and Gyms are all within a Few Minute Drive. (id:60365)
17 King Street
Caledon, Ontario
Welcome to 17 King St, a prime example of Pride of Ownership in one of Caledon's most charming towns of Alton. Just steps to walking trails, local cafes, parks & the Alton Mill Arts Centre, with easy access to Orangeville, and the GTA. This property boast over 70+ trees and expertly landscape perennial gardens creating the perfect amount of privacy and sense of whimsey on this ravine like lot. As you walk into this one of a kind home you are greeted with warmth and attention to details. From the crown mouldings, to the high end kitchen with walk in pantry, no detail was over looked. Truly an unforgettable feature of this home is stepping out to your large deck, perfect for entertaining overlooking your own piece of paradise. From the main floor just take a few steps to the upper level to a bright and generous primary bedroom, featuring soaring ceilings, spacious walk in closet, and a 5 piece ensuite bathroom. Making your way down to the lower level brings you so much potential with this homes finished walk out basement. Perfect for a rec room, an in-law suite, etc. Rough in for a 3rd washroom makes the possibilities for this space limitless. This home has has so much to give and that continues into the oversized garage offering more than more that just parking for 2 cars. Perfect for a small workshop in addition to storage and parking. Come own a piece of Alton's Charm. * Home Features Include - High-efficiency furnace & central air conditioning, owned hot water heater, water softener & R/O system. Roof (2021) w/ a 50-year transferable warranty. * (id:60365)
8225 Finnerty Side Road
Caledon, Ontario
Discover unparalleled peace and endless potential on this breathtaking 10-acre retreat, nestled among majestic mature trees offering total privacy. Tucked away from the everyday, yet just minutes from town amenities, this idyllic woodland haven blends serene seclusion with day-to-day convenience perfect for those seeking a versatile lifestyle in natures embrace. A long, winding driveway welcomes you with a true sense of arrival, leading to a one-of-a-kind custom-built home, thoughtfully positioned to take full advantage of the natural surroundings. Step into the inviting front foyer and into the main level, where hardwood floors run throughout and warm, welcoming spaces await. The open-concept living room features a cozy fireplace, while the expansive family room impresses with a stunning stone fireplace, soaring open-to-above ceilings, and walk-outs to both the backyard patio and spacious deck ideal for relaxing or entertaining. The heart of the home is a bright, cheerful eat-in kitchen, where large windows frame lovely views of the property. A convenient mudroom offers direct access to the attached two-car garage. The main level also includes a generously sized bedroom with 3-piece ensuite, a second bedroom, and a full 4-piece bathroom. Upstairs, a striking architectural design greets you in the loft and study area, where skylights and large windows bathe the space in natural light. The upper level also features a spacious primary suite with fireplace, 3-piece ensuite, and ample closet space, along with a large skylit laundry room.The partially finished lower level offers incredible potential for multi-generational living or growing families. It includes a large recreation room with walk-out, a 3-piece bath with sauna, a second recreation room with fireplace, wet bar, and another walk-out to the yard. Whether you dream of expanding, relaxing, or simply enjoying the quiet beauty of Caledon, this private sanctuary is ready to welcome you home. (id:60365)
1132 Claredale Road
Mississauga, Ontario
Charming raised bungalow in Mineola East. Bright open-concept layout featuring hardwood floors, pot lights, and a custom kitchen with granite counters and an oversized island. Main floor offers plenty of natural light and a convenient same-level laundry. Legal Basement apartment with Separate entrance, Kitchen, family room, bedroom, and laundry. Perfect for in-laws, extended family, or rental income. Enjoy a large, fenced backyard with a versatile bunkie ideal for a home office, studio, or additional rental space. Exceptional opportunity for both family living and investment in one of Mississaugas most desirable communities. (id:60365)
525 Swann Drive
Oakville, Ontario
Nestled on a quiet, private crescent in the prestigious Bronte neighbourhood, this upgraded 62 ft. x 121 ft. detached home presents a rare opportunity to build your dream home or move in and enjoy. Surrounded by custom-built luxury estates, this property is ideal for those looking to create a bespoke residence in one of Oakvilles most sought-after communities. Located in a family-friendly area just minutes from top-rated schools, it's perfect for homeowners, builders, and investors alike. Enjoy close proximity to Bronte Harbour, Bronte Beach, scenic trails, trendy restaurants, boutique shops, and convenient access to the Bronte GO Station. The existing 3-bedroom, 2-bathroom home includes a family room addition and is fully livable making it a great option for those considering a renovation or holding investment. With mature trees and privacy at both the front and rear of the property, this home offers the ideal blend of space, seclusion, and potential. Don't miss the opportunity to create your custom masterpiece in a prestigious neighbourhood known for its multi-million-dollar estates (id:60365)
1489 Rogerswood Court
Mississauga, Ontario
Nestled at the end of a quiet court in Lorne Parks prestigious White Oaks of Jalna, this custom 2021 five-bedroom home sits on a private pie-shaped 14,000+ sq ft lot enveloped by towering mature trees offering a Muskoka-like escape in the city. This ultra-modern residence blends elegance, warmth and high-end functionality, ideal for family living and entertaining. A grand façade and a stately double-door entry set the tone. Inside, a dramatic two-story foyer with a striking chandelier leads to a meticulously designed open-plan main floor. The chefs kitchen boasts custom cabinetry, a show stopping honed porcelain island and luxe Thermador appliances, including built-in wine cooler and coffee bar. A sun-filled dining area opens to the serene backyard, while the living room features a tray ceiling, a fireplace and modern built-ins. A few steps down, a family room showcases a 150-bottle temperature-controlled wine wall, a fireplace and access to a versatile rec room/office with side entrance. Upstairs, five generous bedrooms boast soaring ceilings and large windows. The oversized primary suite offers a steam fireplace, a custom walk-in closet with a center island and an oversized six-piece spa-like ensuite with rain shower, sauna and soaker tub overlooking the backyard. The entertainers basement boasts a wet bar, waterfall island, multi-TV wall and eight-seat home theatre. No detail is overlooked with upgrades like motorized shades, heated flooring, custom cabinetry, Control4 home automation, security system and surround sound. The remarkably private west-facing backyard spans 150 ft across the rear, and features a hot tub, cedar-lined multi-level deck with glass railings, Wi-Fi speakers, gas BBQ hookup, and ample space for a pool or play area. Ideally located near top schools, parks, shops and fine dining, with easy access to GO Transit and the QEW this home delivers the perfect blend of peaceful luxury and urban connectivity, just 30 minutes from downtown Toronto. (id:60365)
835 - 395 Dundas Street
Oakville, Ontario
Brand New, Fully Upgraded 2 Bed, 2 Bath Condo with 1 Parking Space & EV Charger. Discover modern living at Dundas & Neyagawa in this 758 sq. ft. brand-new condo! Featuring 2 bedrooms, 2 bathrooms, and 2 parking spaces with an EV charger, this stunning unit is ready for immediate occupancy? Key Features: Designer kitchen with built-in Fulgor Milano appliances, stone counters, and a stylish backsplash, Walk-in closets in BOTH bedrooms and a walk-in coat closet at the entry. Tons of in-unit storage and an additional storage locker included15,000+ sq. ft. of incredible amenities, including a fitness studio, yoga studio, residence lounge, 6th-floor party room, and outdoor terrace with BBQ, 24/7 Concierge and a smart AI community system for security and convenience. Abundant surface and underground visitor parking?? Prime Location: Walking distance to Fortinos, Food Basics, Sixteen Mile Sports Complex, restaurants, coffee shops, trails, and parks 5 km to Oakville GO Station (id:60365)
4240 Dunvegan Road
Burlington, Ontario
SOUGHT-AFTER SHOREACRES! LUXURIOUSLY UPDATED EXECUTIVE HOME! Nestled on a picturesque tree-lined street in one of South Burlington's most desirable neighbourhoods, this stylish four bedroom residence strikes the perfect balance of modern elegance and family functionality. With approximately $150,000 in high-end improvements, every detail has been carefully designed for today's lifestyle. The open concept main level features hardwood flooring, a spacious living room, formal dining room with woodburning fireplace, private home office/den, and a family room with heated slate floor and garage access. The gourmet kitchen is appointed with granite countertops, stainless steel appliances, pantry, and built-in desk, while the adjoining breakfast area opens to the backyard for effortless indoor-outdoor living. A designer powder room and well-equipped laundry room with additional yard access complete this level. Upstairs, hardwood flooring continues throughout. The primary bedroom boasts a walk-in closet and updated three-piece ensuite, while three additional bedrooms share a spa-inspired five-piece bathroom with double sinks - perfect for a growing family. Significant upgrades include a custom oversized Dako entrance door (2020), LED pot lights (2025), travertine tile in foyer and bathrooms, Hunter Douglas blinds, designer lighting, powder room and ensuite (2022 - toilets, vanities, Kohler and Moen fixtures), outdoor lighting (2025), fencing and new trees (2024 - left side of property), and custom iron and wood gates (2019). The professionally landscaped backyard showcases a natural stone patio and walkway, Napoleon gas firepit, and hot tub - perfect for relaxing or entertaining. Steps from Nelson High School and Nelson Park with its recreation centre, pool, splash pad, skate park, and BMX track, this home offers exceptional access to family amenities. Shopping, parks, and the lake are nearby, while transit, highways, and the GO Train make commuting simple. (id:60365)
3526 Eglinton Avenue W
Mississauga, Ontario
Discover this immaculate and well-maintained Cachet Executive Townhome, ideally situated at the end of a row on a generous 27'lot.As an end unit, it features three additional windows that flood the home with natural light and highlight its charming character. Enjoy the spacious feel of 9-foot ceilings, complemented by beautifully landscaped front and back yard that provide perfect spaces for outdoor relaxation. Conveniently located near top schools, a variety of amenities, Erin Mills Mall, and Credit Valley Hospital along with easy access to Highway 403.this home offers an exceptional blend of comfort, convenience, and luxury. Don't miss out on this incredible opportunity! There's more! AC(2025) & Roof(2022) (id:60365)
2260 Oneida Crescent
Mississauga, Ontario
Spacious Bungalow on an oversized lot in prime neighborhood! Credit Valley Golf and Country Club. Nestled among Muti Million-dollar estate homes! 3 Bedrooms and 3 baths on main floor with an unfinished walk out basement. Master Bedroom 4pc ensuite bath. Main floor family room open concept with fireplace. Sunken Dining Room. Living Room walkout to deck/backyard. Hardwood floors throughout. Spacious eat in kitchen with walk out to deck/backyard. Entry to home from garage. Rough in ready in basement for 2 bathrooms and kitchen. 2 car garage. Main floor 2,796 sq ft. Renovate or build your dream home on a 107 ft lot frontage x 203 deep. (id:60365)

