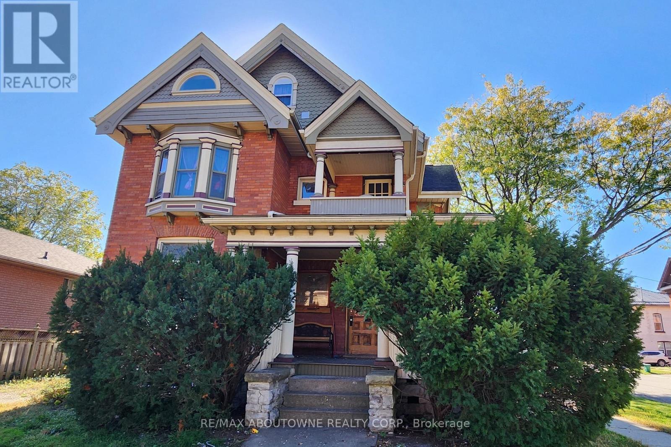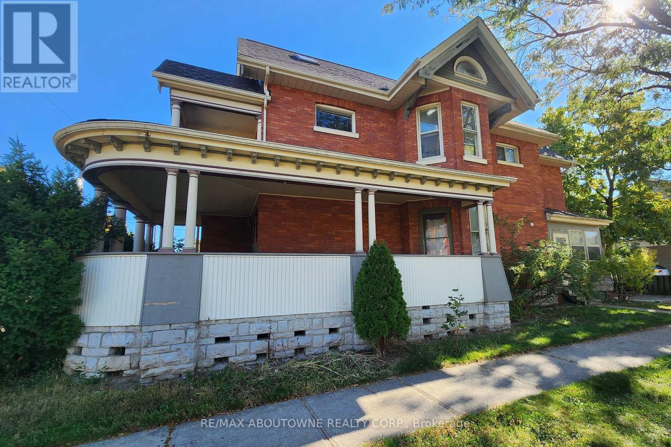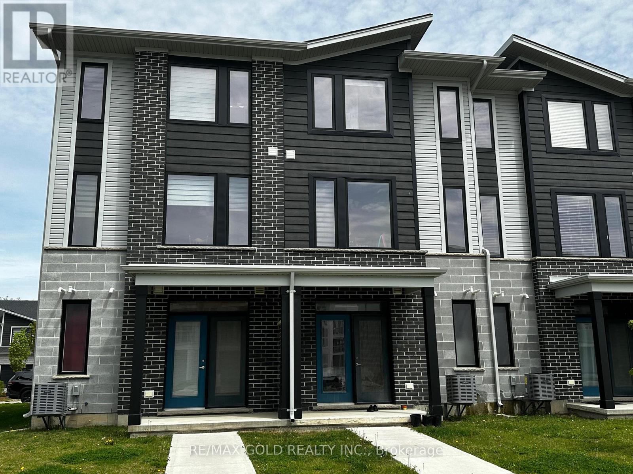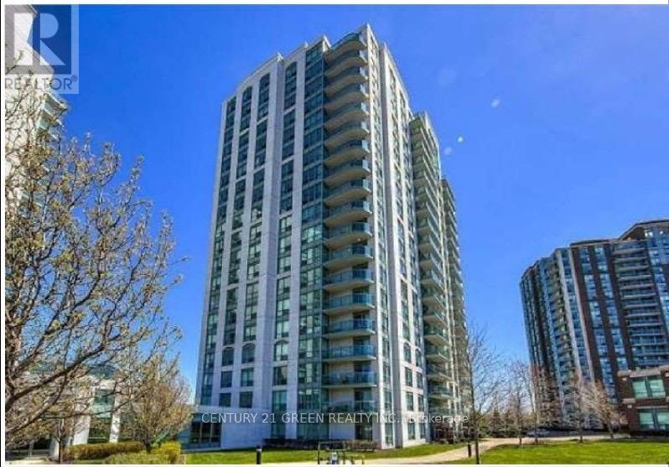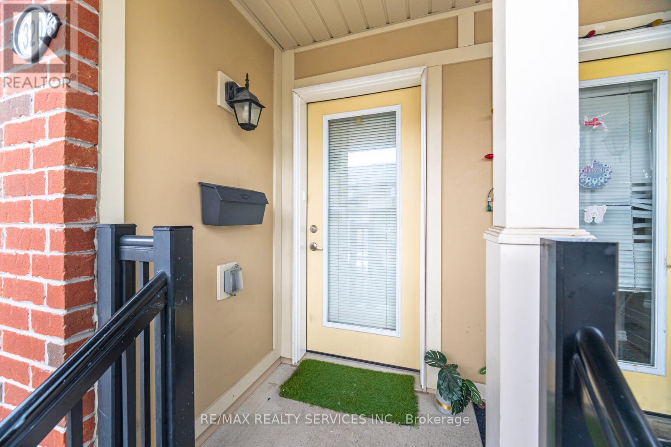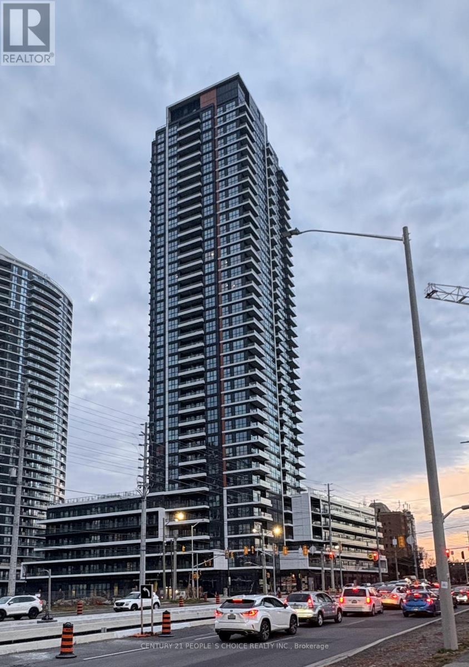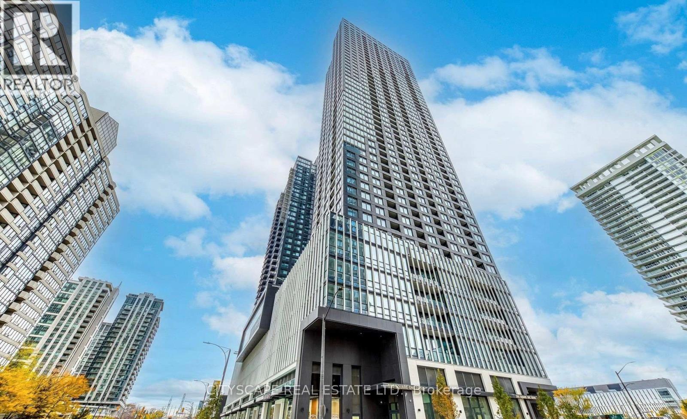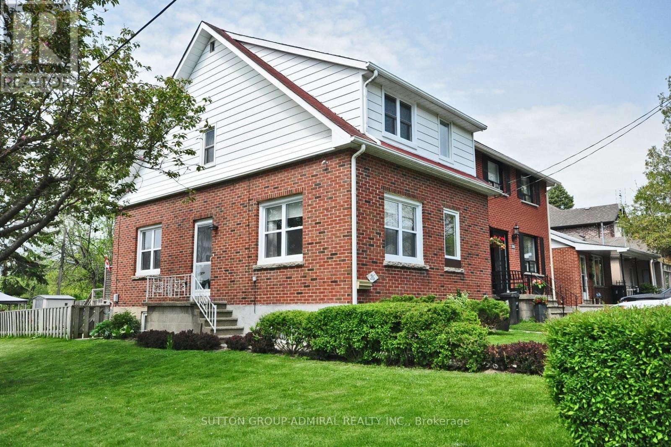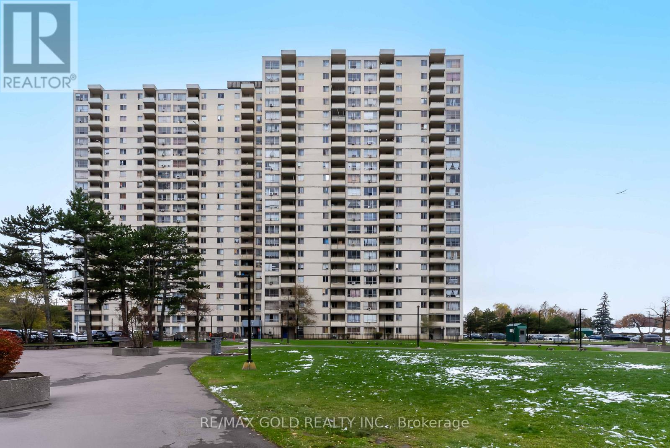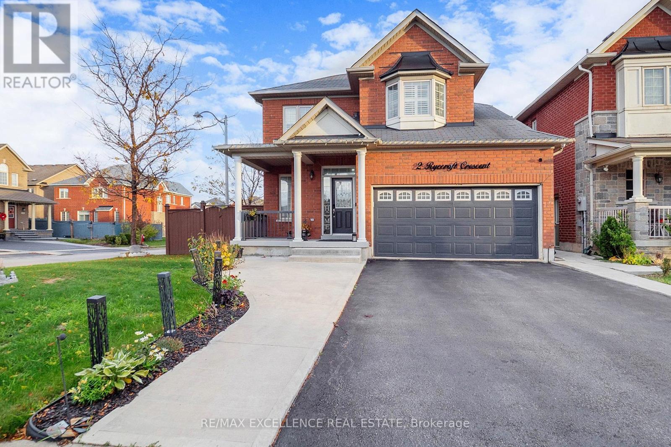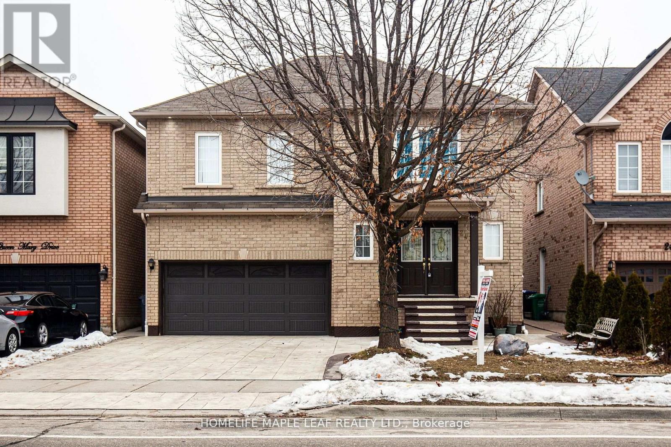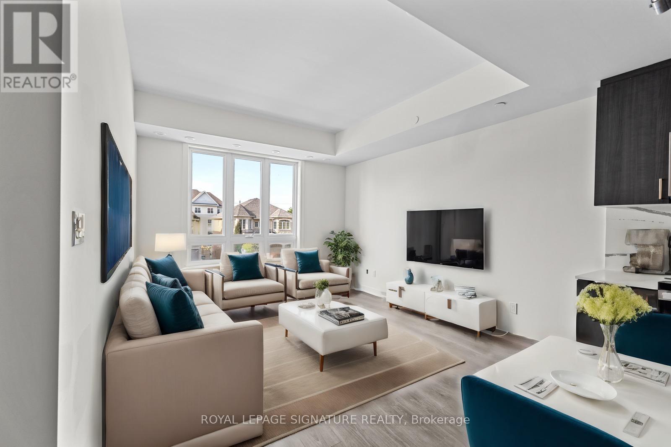Lower 1 - 177 Chatham Street
Brantford, Ontario
Be the first to live in this newly renovated 1 bedroom, 1 bathroom lower level suite in the heart of Brantford! This bright and spacious unit features a separate entrance and in-suite laundry, offering both convenience and privacy. Enjoy the modern kitchen with updated finishes, and a sleek bathroom with contemporary touches. The open-concept, carpet-free layout makes this space easy to maintain and is perfect for singles or couples seeking a cozy, functional living space. This modern apartment is located in a beautiful century home that is professionally managed and maintained, giving you peace of mind. Ideally located in a prime, walkable neighourhood close to downtown and within walking distance to parks, university campuses, recreation centres, schools, and public transit. (id:60365)
Lower 2 - 177 Chatham Street
Brantford, Ontario
Be the first to live in this newly renovated 1 bedroom, 1 bathroom lower level suite in the heart of Brantford! This bright and spacious unit features a separate entrance and in-suite laundry, offering both convenience and privacy. Enjoy the modern kitchen with updated finishes, and a sleek bathroom with contemporary touches. The open-concept, carpet-free layout makes this space easy to maintain and is perfect for singles or couples seeking a cozy, functional living space. This modern apartment is located in a beautiful century home that is professionally managed and maintained, giving you peace of mind. Ideally located in a prime, walkable neighourhood close to downtown and within walking distance to parks, university campuses, recreation centres, schools, and public transit. This unit includes parking! (id:60365)
160 - 177 Edgevalley Road
London East, Ontario
This stunning 3-bedroom plus main-level den, 4-bathroom townhome showcases a perfect mix of modern style and functionality. Located in the desirable North East London area, it offers an open-concept layout, elegant quartz countertops, and premium stainless steel appliances ideal for comfortable family living or a stylish urban lifestyle. (id:60365)
1601 - 4900 Glen Erin Drive
Mississauga, Ontario
Gorgeous condo in a stunning, well-maintained building-spotless and move-in ready! Features an open-concept layout with stainless steel appliances and a private balcony. Includes one parking space and a locker for added convenience. Ideally located near shopping, restaurants, and major highways. (id:60365)
320 - 250 Sunny Meadow Boulevard
Brampton, Ontario
Modern 2 Bedroom, 2 Bathroom Stacked Townhome in a Desirable Neighbourhood!! Bright and spacious stacked townhouse featuring a stylish open concept layout with a modern kitchen, stainless steel appliances, and large windows bringing in plenty of natural light. Primary bedroom includes a private balcony - perfect for relaxing outdoors. Two full bathrooms, convenient in -suite laundry, and one parking space. Located in a highly sought after neighbourhood close to parks, schools, shopping and transit. Ideal for first time buyers or downsizers looking for low maintenance modern living. (id:60365)
3002 - 15 Watergarden Drive
Mississauga, Ontario
Enjoy stunning panoramic city views from this brand-new 1-bedroom plus den suite, perched on the 30th floor with a spacious balcony overlooking Mississauga's vibrant skyline. This modern home features a bright, open-concept layout with large windows that fill the space with natura llight. The contemporary kitchen comes equipped with stainless steel appliances, quartz countertops, and sleek cabinetry. The bedroom offers a comfortable retreat with ample storage, while the versatile den is ideal for a home office or guest area. With 9-foot ceilings, in-suite laundry, and quality finishes throughout, the suite blends comfort with modern style. Conveniently located just minutes from Square One, Highway 403 and 401, transit, parks, restaurants, and the upcoming LRT. A plaza right next to the building provides everyday convenience with a bank, Shoppers Drug Mart, LCBO, Starbucks, Service Ontario, and many other shops. One parking space is included. Experience fresh, urban living with impressive views in one of Mississauga's most connected neighborhoods. (id:60365)
2101 - 395 Square One Drive
Mississauga, Ontario
Brand new, Daniels build one bed plus good size den, large unit (Total 642 Sq.Ft), high floor with breathtaking city view from decent size balcony. Open concept stylish kitchen with modern appliances. No carpet, in suit laundry with one parking and a locker. Ideal location. Close to highways, Sq1 mall, Sheridan college, Mississauga and Go transit and celebration squire at short walking distance. Fully equipped fitness, half basketball court, climbing wall, indoor and outdoor kids zones.24 Concierge. Ideal for stylish modern and dynamic urban lifestyle in a premier building. Will e available for lease from 22 Nov 2025. (id:60365)
26 Forty First Street
Toronto, Ontario
This Lovely Corner 3 Bedroom Home In Long Branch Has Loads Of Natural Light, Sizable Living & Family Area, Hardwood Throughout & A Finished Basement. The 2nd Floor Has A Reading Area In Addition To 3 Generous Bedrooms. The Deep Backyard Overlooks Marie Curtis Park. Large Deck Is Perfect To Enjoy Nature, Coffee & Meals. Steps To The Lake, Walking Distance To Long Branch Go Station & TTC! Utilities Are Extra. The House Is Available For Dec 15th. (id:60365)
513 - 340 Dixon Road
Toronto, Ontario
Well Kept Corner Unit. Scacious ( 1025 sq ft) Corner Unit with Open Balcony. Lots of light. Short Drive To Major 400 Series Highways. One Bus To Subway Station And To Pearson. Conveniently Located In The Kingsview Village. Easy Access To All Amenities, Schools, Parks. Freshly painted, newer Laminate Floor. Perfect For Investors And /Or First Time Buyers. Hydro & Cable Tv Not Included. (id:60365)
2 Ryecroft Crescent
Brampton, Ontario
Absolutely Stunning! This show-stopper detached home sits proudly on a premium corner lot in one of Brampton's most desirable neighborhoods. Featuring 9' ceilings, this beautifully upgraded residence offers 3 + 2 spacious bedrooms and 4 modern washrooms.The main floor boasts a bright, open-concept living and dining area, along with a separate family room complete with a cozy fireplace. The upgraded gourmet kitchen features stainless steel appliances, elegant cabinetry, and a breakfast area with a walk-out to the fully fenced backyard - perfect for family gatherings and entertaining.Enjoy hardwood floors throughout the main and second levels, stylish wainscoting, oak staircases, and crown molding that add sophistication to every room. Pot lights inside and out create a warm, welcoming ambiance day and night. (id:60365)
243 Queen Mary Drive
Brampton, Ontario
Gorgeous Detached Spacious 4 Bedroom family home. hardwood Floors on main and second level. Double Door Entry, Oak staircase, Spacious family Room Overlooking Huge Breakfast Area And Kitchen with new S/S Fridge, Smooth Top Stove & Dishwasher. Master Bedroom W/4 Pc ensuite oval tub And Sep. Shower, walk in Closet, Good Sized Bedrooms, Tenants Will Pay 70% utilities and must provide Tenant Liability insurance Before moving. Only main and upper level available with 4 car parkings. (id:60365)
11 - 4035 Hickory Drive
Mississauga, Ontario
Discover this stunning brand-new 3-bedroom, 3-bath condo townhouse in the highly desirable Applewood Towns community of Mississauga. Designed for contemporary living, this bright and airy home boasts a spacious open-concept layout that seamlessly connects the living, dining, and kitchen areas - perfect for both everyday comfort and entertaining. The modern kitchen features stainless steel appliances, a sleek backsplash, and generous cupboard and counter space, ideal for culinary enthusiasts. The primary bedroom offers a private 4-piece ensuite and walk-in closet, while the second bedroom opens to a charming walk-out balcony - your perfect morning coffee spot. The main-floor third bedroom adds flexibility for use as a guest room or home office. Enjoy private ensuite laundry, laminate flooring throughout, and oak staircase detailing that elevate the home's style. The highlight is the expansive rooftop terrace - a true outdoor retreat, complete with a gas line rough-in for summer BBQs and sunset entertaining. Extras: Comes with 2 parking spots and 1 locker for added convenience and storage. Ideally situated close to top-rated schools, parks, shopping, and major highways (403/401/427/QEW), this home delivers both comfort and connectivity - a perfect choice for modern urban living. (id:60365)

