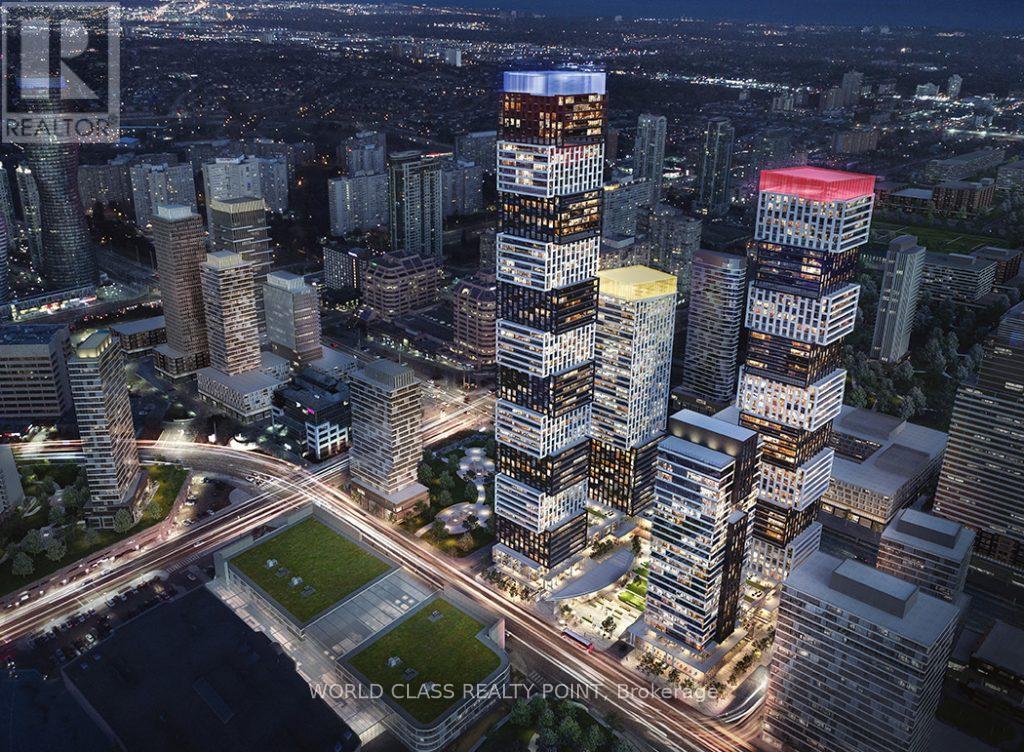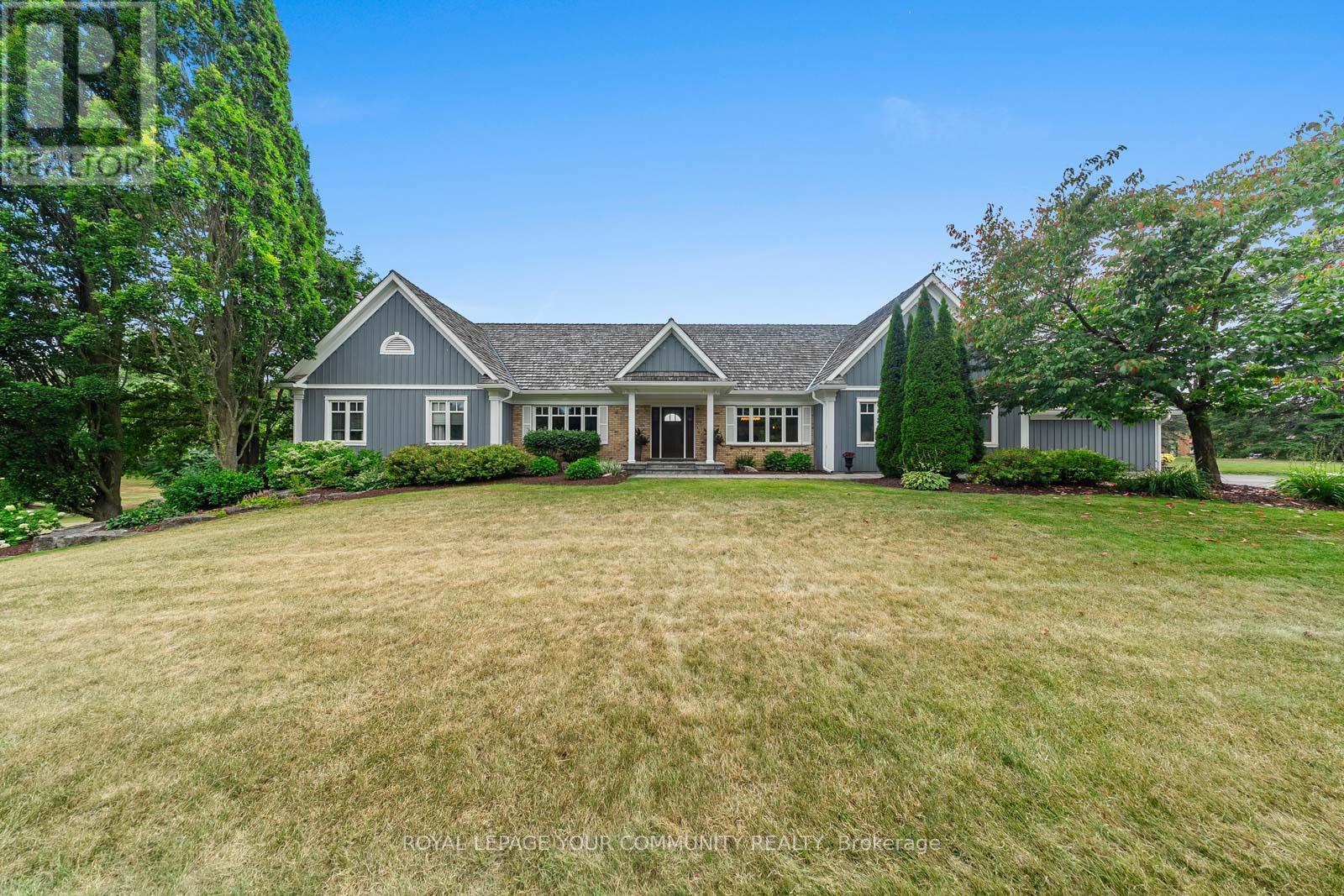1004 - 225 Malta Avenue
Brampton, Ontario
**Corner Unit with Balcony** Two Bedroom + Media At " Stella Condos " ** South East Corner **Lots Of Sunlight ** 9' Ceiling ** One Underground Parking Included ** Walking Distance To Bus Stop, Shopper's World And Sheridan College ** Close To Conservation Area & Community Park **Close to Hwy 410 & 401** Smart Home Lock System ** Building Has Concierge, Gym, Party Room, Kids Play Room, Rooftop Deck ** Concierge Service 24/7** (id:60365)
15 - 3546 Colonial Drive
Mississauga, Ontario
Gorgeous 2 Bedrooms 2.5 Bathrooms Luxury Stacked Townhouse on Ground Floor with Small Front Yard and Gas BBQ Connection with One Underground Parking in desirable Erin Mills location. Bright, Spacious with Functional Layout and modern finishes with Open Concept Living/Dining. Fabulous Modern & Functional Kitchen. Master Bedroom with En-suite Bathroom. Walk To The Shopping & YMCA Community Centre. Short Distance to Restaurants, Grocery Stores, Hiking Trails, Sheridan, UTM, Costco, Walmart, Lifetime GYM, Erin Mills Town Centre & Credit Valley Hospital. Easy Access To Public Transit & Highways (401/103/407/QEW). (id:60365)
121 Upper Canada Court
Halton Hills, Ontario
Welcome to the Enclaves of Upper Canada this stunning and spacious home is tucked near the end of a quiet cul-de-sac, in afantastic neighbourhood with curb appeal and natural beauty. This impressive 3,141 sq ft 2-storey residence is finished in elegantbrick and stone and backs directly onto a lush ravine teeming with wildlife and year-round scenic views. Step inside through alarge foyer with soaring 20-foot vaulted ceilings that create an immediate sense of openness and warmth. The entire floorpan isbeautifully designed with 9-foot ceilings and rich hardwood flooring throughout. At the heart of the home is the oversized eat-inkitchen, featuring an expansive quartz island with breakfast bar seating for four, sleek built-in stainless steel appliances, and anopen-concept layout perfect for gathering with family and friends. Sliding glass doors lead to an elevated deck with peacefulviews of the forest beyondyour own private retreat. The adjoining family room is a cozy yet spacious setting with a gas fireplace,hardwood floors, and expansive windows that frame the tranquil backyard. Entertain in style in the formal dining room withcoffered ceilings or unwind in the inviting living room. Upstairs, discover four generous bedrooms, all with hardwood flooring andabundant natural light. The oversized primary suite overlooks the ravine and features a walk-in closet with custom built-ins and aluxurious 5-piece ensuite complete with dual vanities, a freestanding tub, and a glass shower. A second bedroom also boasts itsown 3-piece ensuite and walk-in closet, ideal as a second primary or guest suite. Three bathrooms serve the upper level foroptimal convenience. The expansive, untouched basement offers full-height ceilings, large windows, and a bathroom rough-inanideal canvas for a future guest suite, recreation space, or additional living quarters. The exterior is thoughtfully landscaped for lowmaintenance and lasting beauty in both the front and backyard. (id:60365)
1209 - 4015 The Exchange
Mississauga, Ontario
Brand New One Bedroom Suite in the Heart of Mississauga EX1 at 4015 The Exchange. Be the first to live in this bright, modern suite featuring 9-foot ceilings, open-concept layout, and stylish finishes throughout. The kitchen includes integrated stainless steel appliances, quartz countertops with matching backsplash, and imported Italian cabinetry. Enjoy city views and natural light from large windows. The unit also offers smart home access with a Latch system, Kohler plumbing fixtures, eco-friendly geothermal heating, and high-speed internet included. Located just steps from Square One, top restaurants, cafes, parks, and public transit (GO, Viva, MiWay), with quick access to Highways 403 and 407. Perfect for young professionals or couples seeking comfort, convenience, and urban living in the vibrant Exchange District. (id:60365)
59 Luella Crescent
Brampton, Ontario
Spacious and bright 4+1 bedroom, 1+1 Kitchen 3+1 washroom entire home for Lease in a convenient pocket in West Brampton, 6 minutes to mount pleasant go station, walking distance to Transit, shopping, bank, school etc...! No carpet in the entire home, open concept and large main floor, eat in kitchen, plenty of space in the living/dining and family rooms, 4 good sized rooms with 2 full washrooms on the second floor and powder room on Main floor. 1 Bedroom 1 kitchen and 1 full washroom in Basement, 3 Car Parking on Driveway. only Half Garage is Available. Situated in a friendly neighborhood with excellent schools. Tenant Pays 100% of utilities. (id:60365)
815 - 2486 Old Bronte Road
Oakville, Ontario
2 PARKING SPOTS!! INCREDIBLY WELL-MAINTAINED 1 BEDROOM 1 BATHROOM PENTHOUSE UNIT AT MINT CONDOS. BEAUTIFUL FINISHES THROUGHOUT! CARPET-FREE HOME WITH 10FT CEILINGS. THIS LOVELY UNIT COMES EQUIPPED WITH 2 PARKING SPOTS AND 1 LOCKER UNIT. AS YOU ENTER, YOU'RE WELCOMED WITH BRIGHT LIGHT COMING IN FROM THE NORTH EAST VIEW. YOUR BEAUTIFUL KITCHEN AMAZES WITH STAINLESS STEEL APPLIANCES, GORGEOUS QUARTZ COUNTERS, A MODERN BACKSPLASH, AND DOUBLE SINK. COZY DINNER NIGHTS AT HOME ARE EASY WITH YOUR PERFECT LIVING/DINING ROOM SET UP. WAKE UP WITH YOUR MORNING COFFEE TO THE SUN RISING AND ENJOY THE VIEW FROM YOUR BALCONY. SPACIOUS BEDROOM WITH WALK-IN CLOSET AND POCKET DOORS GIVE YOU THE OPTION OF BOTH PRIVACY OR MORE SUNLIGHT! CONVENIENT AMENITIES INCLUDE GYM, PARTY ROOM, AND ROOFTOP PATIO. LOCATED WITHIN MINUTES TO OAKVILLE HOSPITAL, TOP RESTAURANTS AND GROCERY STORES, CONVENIENCE IS AT YOUR DOORSTEP. NOT TO MENTION EASY ACCESS TO HIGHWAYS 407, QEW AND 403. WHETHER YOU'RE LOOKING TO GET INTO THE MARKET OR SEARCHING AS AN INVESTOR, YOU CAN'T GO WRONG WITH A UNIT LIKE THIS ONE! (id:60365)
Basement - 49 Pellegrino Road
Brampton, Ontario
Welcome To Stunning Luxurious Detached Home walk out basement On A 45 Wide Premium Ravine Lot With 2 bedroom and one washroom available for rent Wooden Deck In Backyard Legal Basement With2 Bedroom &1 Washroom With Kitchen Home Features Nice Nature View From A Walking Out Ravine Backyard Which Increase Privacy. Tenants to pay 30 pct of utilties. Seperate private entrance. close to 407,410 .public transit and lots of other advantages like park etc. (id:60365)
409 - 4208 Dundas Street W
Toronto, Ontario
Excellent Location, The Kingsway Neighborhood, Low Rise Boutique Loft, 697 SqFt With 98 SqFt Balcony. TTC, Shopping At Doorstep, A Short Drive To Downtown Toronto. One Bedroom + One Den And Two Full Washrooms Of Good Size, With 9Ft Ceiling And Wide Plank Laminate Floor, Walk Out To Balcony. Integrated Refrigerator, Dishwasher, Stacked Front Load Washer/Dryer. Parking And Locker Included. Tenant Has To Pay Monthly Rent Plus Hydro Bill, Separately Metered. Immediate Occupancy. (id:60365)
3370 Southwick Street
Mississauga, Ontario
Welcome to this stunning semi-detached home in the highly desirable community of Churchill Meadows. Offering a versatile layout, this property is perfect for families and investors alike. The main level features a private studio with its own separate walk-out, complete with a kitchen, bathroom, laundry, and warm, stunning floors throughout . This level is ideal for generating rental income or providing a comfortable space for extended family. The second floor boasts a bright and spacious living area with a separate kitchen, dining room, family room, living room, and its own laundry, creating the perfect setting for everyday living and entertaining. Upstairs on the third floor, you'll find three generous bedrooms along with two modern four-piece bathrooms, providing both comfort and functionality for the entire family. This Stunning property is situated in the heart of Churchill Meadows, this home is surrounded by top-rated schools, beautiful parks, community centres, shopping, and convenient access to highways and public transit. With its thoughtful design, prime location, and income-generating potential, this home is the perfect opportunity to enter the market and build long-term wealth. (id:60365)
807 - 1515 Lakeshore Road E
Mississauga, Ontario
Welcome to 1515 Lakeshore Road East, Unit 807 A Spacious, Family-Friendly Gem in Mississauga Lakeview Community. Step inside this beautifully maintained 3+1 bedroom, 2-bathroom condo, offering approximately 1,400 sq. ft. of comfortable, move-in-ready living space. Situated on the 8th floor, this warm and inviting home provides generous proportions rarely found in todays market, perfect for growing families or those seeking versatile space. The bright kitchen is designed for both function and style, featuring stainless steel appliances, warm wood cabinetry, a built-in dishwasher, and a tasteful tile backsplash. The dedicated dining room is tucked away, offering the flexibility to create a fourth bedroom, home office, or playroom. Relax in the expansive living room, or step onto your private balcony to enjoy serene views. The home comes fully furnished, making your move seamless and stress-free. The primary suite offers ample closet space and a full ensuite with a stand-up shower, while the second bathroom includes a deep tub for family convenience. The building boasts resort-style amenities, indoor pool, sauna, tennis & squash courts, fitness rooms, library, party/recreation rooms, landscaped grounds, visitor parking, and secure entry. Enjoy an unbeatable location: steps to Long Branch GO Station, Marie Curtis Park, the Waterfront Trail, and minutes from top-rated schools, shopping, and highways. This pet-free home is ideal for families looking for comfort, convenience, and community. (id:60365)
6 Creekside Court
Caledon, Ontario
Welcome To 6 Creekside Crt In Caledon! This 4+1 Bedroom, 4-Bath Home Sits On 2.66 Acres Backing Onto Caledon Woods Golf Course With An Oversized Driveway And Tandem Garage. Offering 5500+ Sq. Ft. Of Finished Living Space, The Main Floor Is Filled With Natural Light And Features Hardwood, Pot Lights, Crown Moulding, Waffle Ceilings, Custom Millwork, Formal Living/Dining, Private Office, And Laundry. The Family-Sized Kitchen Boasts Granite Counters, Stainless Steel Appliances, And A Breakfast Area With Walkout To A Large Deck, Also Accessible From The Family Room. The Separate Bedroom Wing Highlights A Spacious Primary Retreat With A 5-Pc Ensuite And Private Deck, While Additional Bedrooms Are Bright And Generously Sized. The Backyard Showcases Multiple Entertaining Spaces, A Large Deck, And Impeccable Landscaping, Creating A Private Estate Feel Perfect For Family Living And Gatherings. (id:60365)
157 - 475 Bramalea Road
Brampton, Ontario
Absolutely Stunning & Fully Renovated ! This Immaculate 3+1 Bedroom Townhouse Has Been Renovated Top to Bottom (March/April 2025) and Shows Like Brand New! Featuring a Modern Open-Concept Kitchen with Quartz Countertops, Quartz Backsplash, and Sleek Ceramic Flooring. Brand New Flooring Throughout, Fresh Paint, Pot Lights & Designer Fixtures, New Stairs, and High-End Bathrooms No Detail Has Been Overlooked!The Ground Floor Offers In-Law Suite Potential with a Separate Entrance, Bedroom, Full Bathroom, Small 2nd Kitchen, and Walk-Out to the Backyard. No Carpet Anywhere! New Front Glass Door, All New Interior Doors, Mirror Closets, and Updated Electrical Switches Add a Contemporary Touch.Enjoy Low Maintenance Fees That Include Water, Cable, Internet, Lawn Care, Snow Removal & Garbage. Prime Location Within the Complex Backs Onto a Sparkling Pool & Child-Safe Parkette, Offering Privacy and Green Space.Conveniently Located Near Bramalea City Centre, Schools, Public Transit, GO Station, and Quick Access to Hwys 410 & 407. Virtual Staging Used in Photos. Truly a Must-SeeYour Dream Home Awaits! (id:60365)













