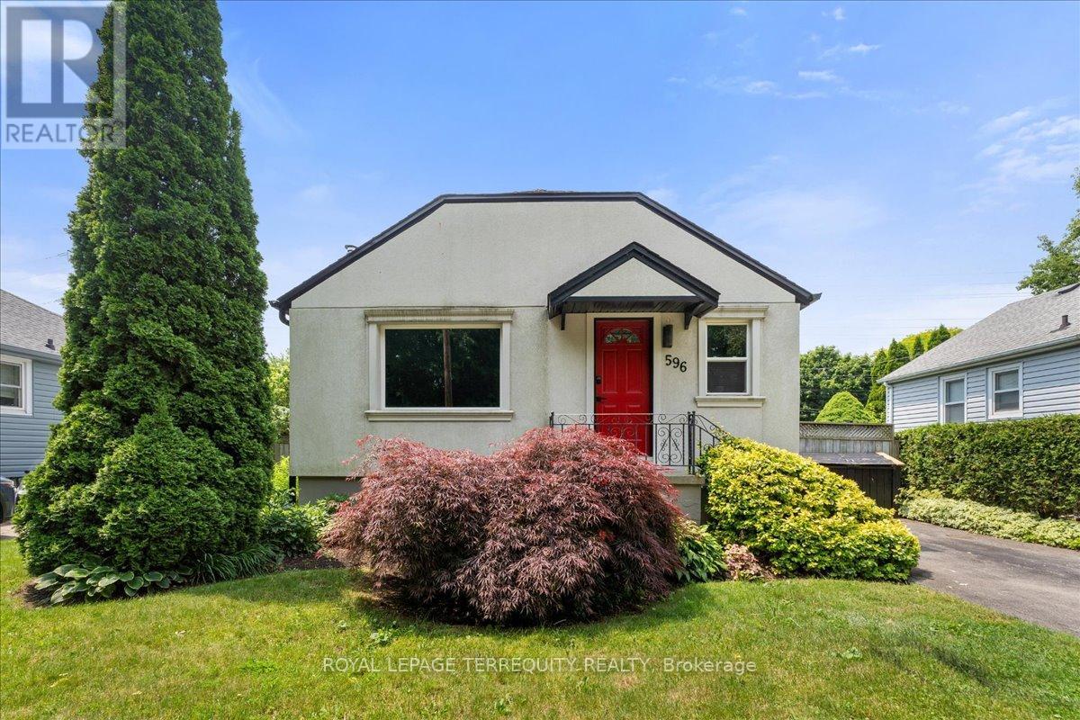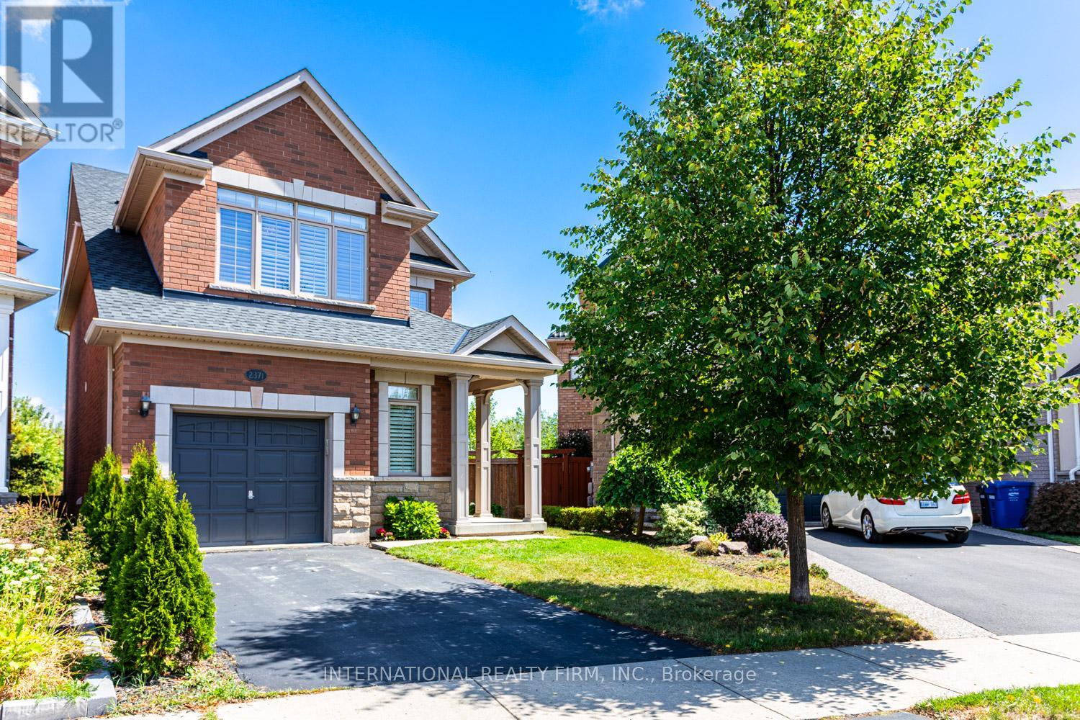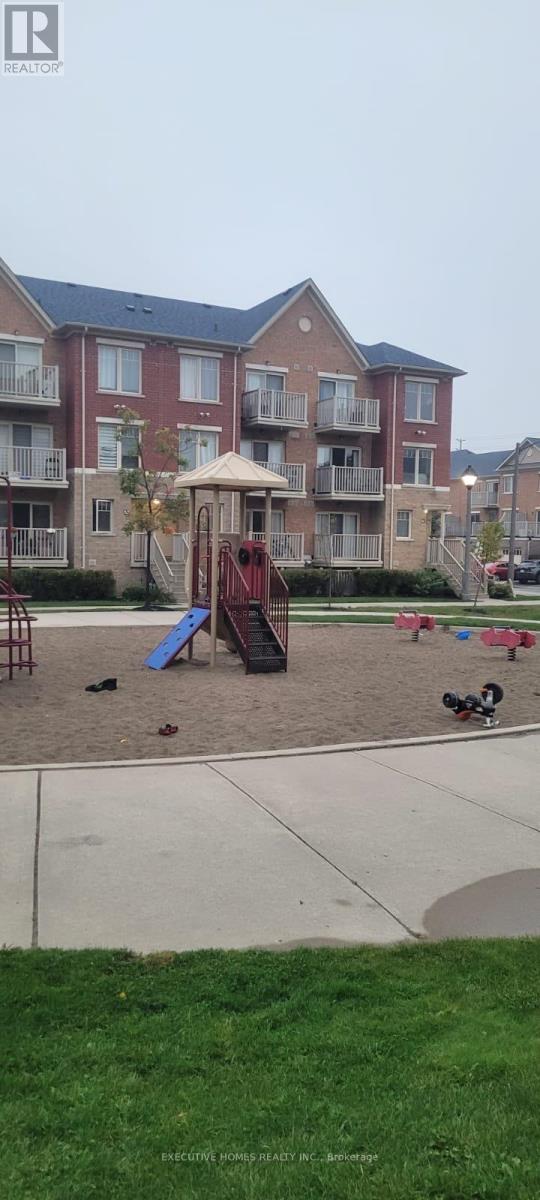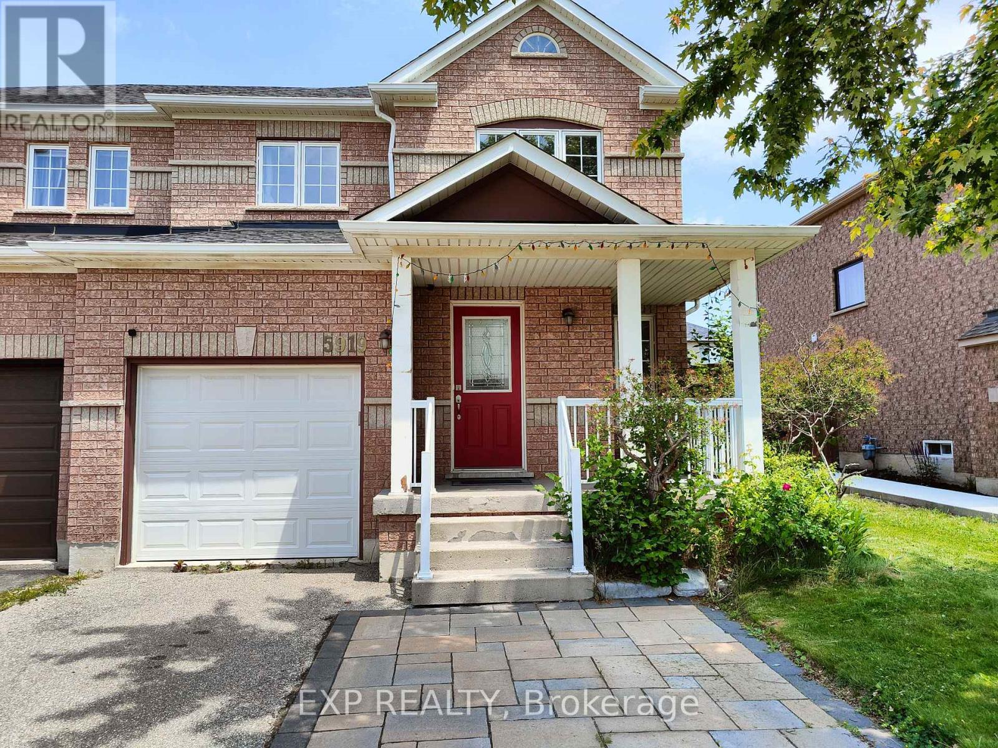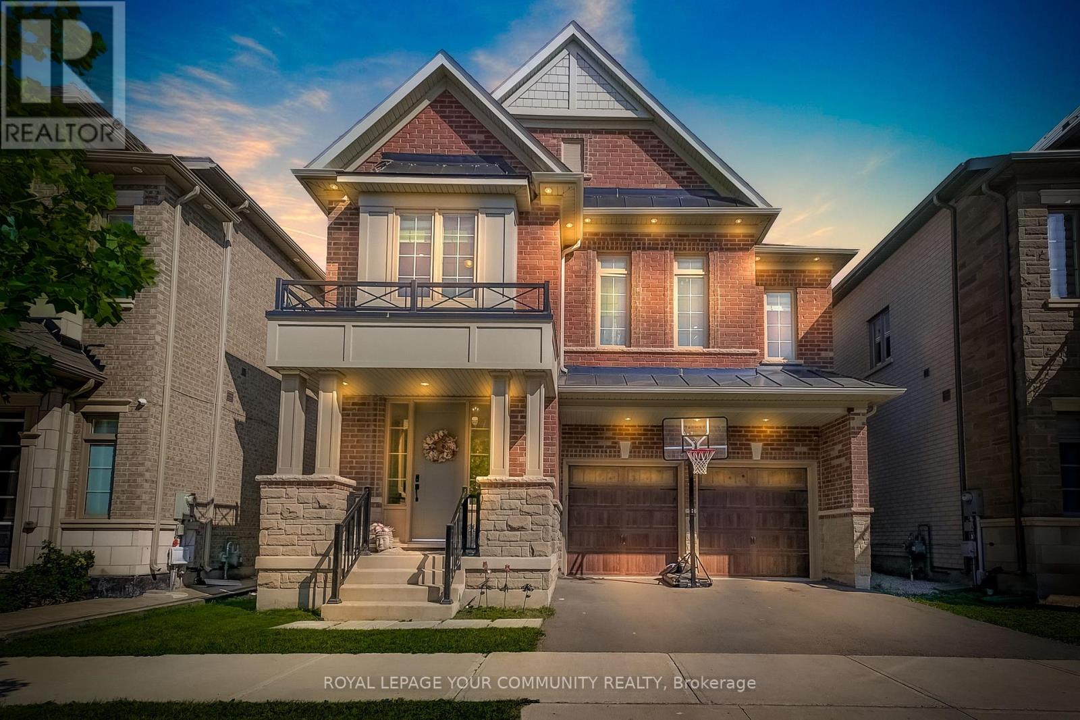898 Cactus Point
Milton, Ontario
Discover this captivating end-unit townhouse in Milton's highly sought-after Cobban community. Bathe din natural light, this beautifully upgraded home offers a bright, spacious layout ideal for families seeking comfort, style, and convenience. The ground floor welcomes you with porcelain tile flooring, interior garage access, and a versatile enclosed den with elegant French doors perfect for a home office or guest room. Upstairs, the open-concept second level shines with a chef-inspired kitchen featuring white Arabesque quartz countertops, stainless steel appliances, a stylish backsplash, and under-cabinet valence lighting. An upgraded island with deep pots-and-pan drawers adds both function and flair. The living and dining areas are perfect for entertaining, enhanced by upgraded lighting, reinforced TV framing, and a walkout to a private balcony with a natural gas line. A two-piece powder room with upgraded vanity, mirror, and porcelain tile, plus a conveniently located laundry area, complete this floor. The third level features an oak staircase with upgraded pickets and leads to three generously sized bedrooms. The primary suite offers a large walk-in closet and a modern three-piece ensuite with frameless glass shower, pot light, floating vanity, and porcelain tile. All bedrooms include upgraded vinyl flooring, mirror closet doors, and flat ceilings no popcorn here. The main bathroom also boasts a floating vanity with edge line integrated sink and sleek porcelain tile. Freshly painted and impeccably maintained, this move-in-ready home offers proximity to top-rated schools, parks, shopping, dining, and transit everything your family needs for vibrant, connected living. (id:60365)
27 Denlow Drive
Brampton, Ontario
This home is back on the market with exciting new upgrades, including a brand-new full ensuite in the primary bedroom, freshly painted basement, and additional renovations in the basement. Welcome to this beautifully upgraded detached home thats ready for you to move in and enjoy. From the moment you arrive, youll notice the care and detail put into every update-brand newtriple-glazed windows and doors which not only add curb appeal but also improve energy efficiency and comfort year-round. The home features a brand-new roof, a freshly painted interior, and a cozy sunroom that is perfect for relaxing or entertaining. Step out to the enclosed porch, which adds extra space and charm to the front entrance. Inside, youll find new appliances in the kitchen, making meal prep a breeze. The layout is functional and inviting, with plenty of natural light throughout. A separate basement entrance offers great potential-whether you're thinking of an in-law suite, rental income, or just extra living space. The location could not be better. You are just minutes from Sheridan College, making this an ideal spot for students or families. Schools, parks, and everyday amenities are all close by, making life here easy and convenient. Whether you're a first-time buyer, a growing family, or someone looking to invest, this home isa fantastic opportunity. With all the major updates already done, you can move in with peace of mind and enjoy everything this great neighborhood has to offer. Do not miss outcome see it for yourself!' (id:60365)
596 Hager Avenue
Burlington, Ontario
Beautifully updated detached home, just steps from vibrant downtown Burlington, the lake and Spencer Smith Park. Featuring an open-concept living, luxury vinyl flooring throughout, stainless steel appliances, and a convenient breakfast bar perfect for casual dining. 2nd bedroom offers a walk- out to a large, fenced yard, perfect for morning coffee and gardeners. Basement includes a third bedroom, plus a family room with a gas fireplace for movie nights. Smart features include thermostat and keyless entry. Window coverings in some rooms included. Driveway can accommodate 2 cars. With its mix of modern upgrades and warm charm, this home is move-in ready and a wonderful place to enjoy all Burlington has to offer. (id:60365)
131 Lloyd Manor Road
Toronto, Ontario
ALMOST $400K IN IMPROVEMENTS! DESIRABLE PRINCESS-ROSETHORN! JUST STEPS TO LLOYD MANOR PARK! This freshly painted, all-brick backsplit has been exceptionally maintained and beautifully finished across four levels, set on a premium 60' x 120' mature lot with no sidewalk interruption. The stunning gourmet kitchen extension is a showpiece, featuring Caesarstone countertops, abundant white cabinetry with glass display cabinets, a designer backsplash, stainless steel appliances, a window seat framed by dual pantry cupboards, and a walkout to the backyard. Oversized windows flood the interior with natural light. Nearly $400K in thoughtful improvements include: new pot lights in kitchen, office, and bathrooms (2022), full attic insulation replacement (no asbestos, 2019), 10' x 8' Duro-Shed on concrete pad (2019), Trane two ton central air conditioner and Trane 80,000 BTU furnace (2018), oak privacy fencing (2018), asphalt driveway (2015), new roof (2015), foundation waterproofing (2015), front porch and walkway (2015), soffits, fascia, and eaves (2015), sump pump with battery backup (2014), and a Generac gas generator (2014). The two-car attached garage was upgraded in 2015 with new insulation and flooring. The backyard oasis, professionally landscaped in 2016, offers exceptional privacy with a concrete patio, river rock, potato stone, and lush gardens - a perfect retreat for entertaining or relaxing. Located in a sought-after, tree-lined neighbourhood, this home is close to excellent schools (John G. Althouse Middle School, Princess Margaret Junior School, St. Gregory Catholic School, Martingrove Collegiate Institute), parks, and walking trails. Golfers will enjoy nearby Islington Golf Club, while commuters benefit from easy access to major highways, transit, and Pearson Airport. Pride of ownership is evident throughout this remarkable family home! (id:60365)
2371 Quetico Crescent
Oakville, Ontario
BEAUTIFULLY DESIGNED 4 + 1 BEDROOM, 4 WASHROOM FAMILY HOME PERFECTLY SITUATED ON A QUIET CRESCENT IN OAKVILLE'S SOUGHT-AFTER WESTMOUNT COMMUNITY. NESTLED ON A PREMIUM PIE-SHAPED LOT BACKING ONTO A SERENE RAVINE WITH A CREEK & WALKING TRAIL, THIS HOME OFFERS BOTH TRANQUILITY & CONVENIENCE WITH TOP-RATED SCHOOLS NEARBY & A PARK AT THE END OF THE STREET. STEP INSIDE TO A BRIGHT, OPEN-CONCEPT LAYOUT WITH ELEGANT FINISHES & A GAS FIREPLACE IN THE LIVING ROOM, CREATING THE PERFECT SPACE FOR EVERYDAY LIVING & ENTERTAINING. THE HEART OF THE HOME FLOWS SEAMLESSLY TO THE MASSIVE ELEVATED DECK, IDEAL FOR FAMILY GATHERINGS & ENJOYING THE PEACEFUL NATURAL SETTING. THE SPACIOUS PRIMARY BEDROOM RETREAT OVERLOOKS THE RAVINE & BACKYARD & BOASTS A LUXURIOUS 5 - PIECE ENSUITE BATHROOM, WHILE THE ADDITIONAL 3 BEDROOMS PROVIDE PLENTY OF ROOM FOR A GROWING FAMILY. A FINISHED BASEMENT EXTENDS THE LIVING SPACE WITH A RECREATION ROOM, AN EXTRA BEDROOM OR HOME OFFICE, STYLISH 3 - PIECE WASHROOM, LARGE COLD CELLAR/ CANTINA & A CONVENIENT STORAGE ROOM. WITH ITS SUN-DRENCHED INTERIOR, STYLISH DESIGN & FAMILY-FRIENDLY LOCATION, THIS PROPERTY COMBINES COMFORT, FUNCTION & ELEGANCE. A TRULY SPECIAL HOME IN A WELCOMING COMMUNITY - READY TO BE ENJOYED. HIGH EFFICIENT FURNACE, AIR CONDITIONER & HOT WATER TANK ARE OWNED. (id:60365)
41 - 5050 Intrepid Drive
Mississauga, Ontario
Immaculate Bright & Spacious 2 Bedrooms With 2 Full Wash Rooms End Unit Corner Town Home In The Highly Desirable Churchill Meadow Neighbourhood Balconies One Off Master And One Off Living Room. Enjoy Sun Filled House Sun Rise And Sun Set , Parking, Close To Erin Mills Town Centre, Schools, And Major Highways.Well Maintained Complex W/Parquet*Fenced Yard For Summer Bbq. Great.Great Location For Commuters* Steps To Public Transit, Walking Trails. Near food plaza with dozens of restaurants. (id:60365)
723 - 3009 Novar Road
Mississauga, Ontario
Modern 1 Bedroom condo in Prestigious Arte Residences, South if Square one! Stylish and functional 1 Bedroom, 1 Bath suite in one of Mississauga's newest and most iconic buildings. Features include a modern kitchen with dark wood-grain cabinetry, Quartz countertops and premium finishes, an open-concept living and dining area with floor-to-ceiling windows, in-suite laundry and a private outdoor terrace. Enjoy access to luxury amenities, including a stats-of-the-art fitness center, yoga studio, rooftop patio with BBQs, 24 hours concierge service and elegant party spaces. Located minutes from square one, Sheridan College, Cooksville Go, major highways [QEW/403/407] and public transit. Perfect for professionals, couple or students seeking upscale urban living in a prime location. Available Immediately. (id:60365)
203 Gatwick Drive
Oakville, Ontario
This isnt just a starter home, its a place youll want to stay and grow. This immaculate semi-detached gem offers over 2,000 sq. ft. above grade and a floor plan that adapts beautifully to your changing needs. The main level is warm and welcoming, with replaced hardwood floors, a gas fireplace, and a bright, spacious kitchen featuring newer granite counters, an expanded island, and new fridge. Step outside to a private backyard 2025, with solid fencing and double garage. At the heart of the home, a completely rebuilt staircase 2024, treads, railings, the works, elevating the homes interior. Upstairs, youll find three generous bedrooms, with the kids rooms sized to handle the chaos of growing families. The primary suite features a large walk-in closet and a sunlit 4-piece ensuite. The showstopper? The coveted third-floor loft. With newer hardwood, trim work, and fireplace. A polished, versatile retreat perfect for entertaining or movie nights. And you still have a full-sized basement ready to tackle storage, hobbies, or a future renovation, leaving the loft free for lifes best moments. With major updates already done: 2020 roof, 2023 A/C, furnace, newer hot water heater, appliances under 10 years, redone 2015 front porch and steps you can move right in without spending a penny. (id:60365)
906 - 33 Elm Drive W
Mississauga, Ontario
Bright & Spacious 2 Bedroom + 2 Baths. Immaculate Suite! Freshly Painted, Hardwood Flooring Throughout! Huge Gourmet Kitchen With Stainless Steel Appliances.1 Parking & 1 Locker. Relax In The New Spa Shower Heads. Hotel Style Amenities - Lounge, Fitness Centre, Indoor Swimming Pool,Whirlpool, Party Room. In The Heart Of Mississauga, Across From Square One Mall. Steps To Transit, Parks, Shops. min 1 Year Lease.AaaTenant. (id:60365)
11 Evans Ridge
Caledon, Ontario
Don't Miss This Rare Opportunity To Own A Beautifully Updated 4-Bedroom Home In One Of Bolton Norths Most Sought-After Neighborhoods! Step Inside And Feel Instantly At Home. The Main Floor Offers A Stunning, Modern Kitchen With Quartz Countertops, A Large Island, And Stainless Steel Appliances Perfect For Family Gatherings Or Entertaining Friends. Walk Out From The Kitchen To A Spacious Deck That Overlooks Serene Greenery, Giving You Peace And Privacy Right In Your Own Backyard. The Separate Dining Room Is Ideal For Special Occasions, While The Front Living Room Offers Endless Possibilities Use It As A Home Office, Cozy Library, Or Quiet Sitting Area. Upstairs, You'll Find Four Generously Sized Bedrooms With Room For Everyone To Grow And Relax In Comfort. The Fully Finished Walk-Out Basement Adds Incredible Value, Featuring Two Additional Bedrooms, A 3-Piece Bathroom, And An Open-Concept Space That Can Serve As A Private In-Law Suite, Teen Retreat, Or Entertainment Zone. With Over 4,000 Sq Ft Of Finished Living Space, This Home Offers The Perfect Blend Of Style, Space, And Flexibility. Tucked Away On A Private Lot Backing Onto Mature Greenery, Its A Peaceful Escape With The Convenience Of Being Minutes From All That Bolton Has To Offer. (id:60365)
5919 Tampico Way
Mississauga, Ontario
Rarely Offered 32 Ft Front House in Churchill Meadows! Generous layout with over 2000 sq ft area - 1466 sq ft area Above Grade & 677 sq ft basement (MPAC). Bright & spacious home featuring a functional open-concept layout with hardwood floors and modern vinyl flooring no carpet throughout. Enjoy upgraded LED lighting, a sun-filled living area, and renovated bathrooms on the upper level. Spacious bedrooms with large windows for ample natural light. Primary bedroom includes a 3-pc ensuite & walk-in closet. Kitchen & Laundry equipped with upgraded appliances. Featuring Large Upper-level pantry for easy access. Basement offers additional storage. Close to top-rated schools, green spaces, parks, library, and community center. Walking distance to Brittany Glen Plaza. Excellent transit access with nearby bus stops, 407, 401, Meadowvale GO, Erin Mills Town Centre, and Credit Valley Hospital. Tenant to pay all utilities. Measurements to be verified by buyer/buyers agent. (id:60365)
30 Marvin Avenue
Oakville, Ontario
Welcome To This Stunning 4-Bedroom, 5-Bathroom Home In A Highly Sought-After Oakville Location. Step Inside To A Bright And Inviting Entrance That Leads Into Spacious Living And Dining Areas, Perfect For Gatherings And Everyday Living. The Heart Of The Home Is The Chef-Inspired Kitchen, Designed To Impress With State-Of-The-Art Appliances, Sleek European-Style High-Gloss Laminate Cabinetry, Quartz Countertops, A Large Walk-In Pantry, And A Stylish Servery. The Open-Concept Layout Flows Seamlessly Into The Family Room, Creating An Ideal Space For Entertaining, With Double Doors Leading To A Private Backyard.Upstairs, You'll Find Four Generously Sized Bedrooms, Each With Its Own Ensuite Bathroom, Offering Comfort And Privacy For The Entire Family. The Second-Floor Laundry Adds Ultimate Convenience. The Finished Basement Includes A Full Bathroom And Offers Additional Living SpaceIdeal For A Home Gym, Rec Room, Or Guest Suite. Additional Features Include Upgraded Windows With UV Protection And Security Film For Enhanced Comfort And Peace of mind, Direct Garage Access, Modern Finishes Throughout, And Thoughtful Upgrades At Every Turn. Don't Miss The Opportunity To Own This Beautifully Appointed Home In One Of Oakville's Most Desirable Neighbourhoods. (id:60365)



