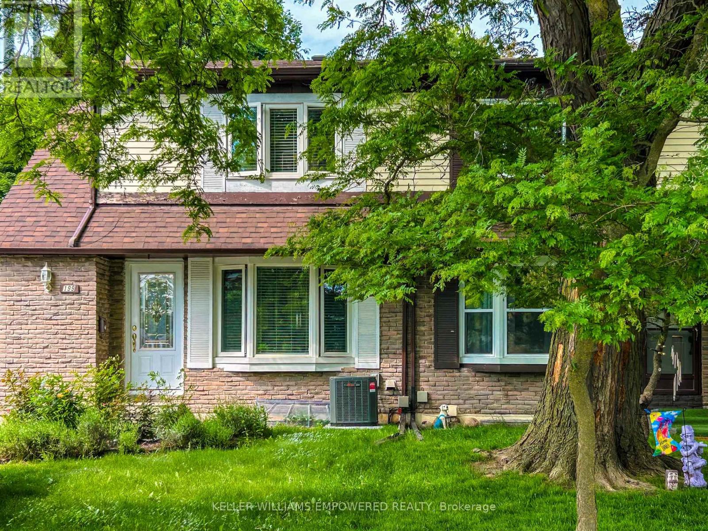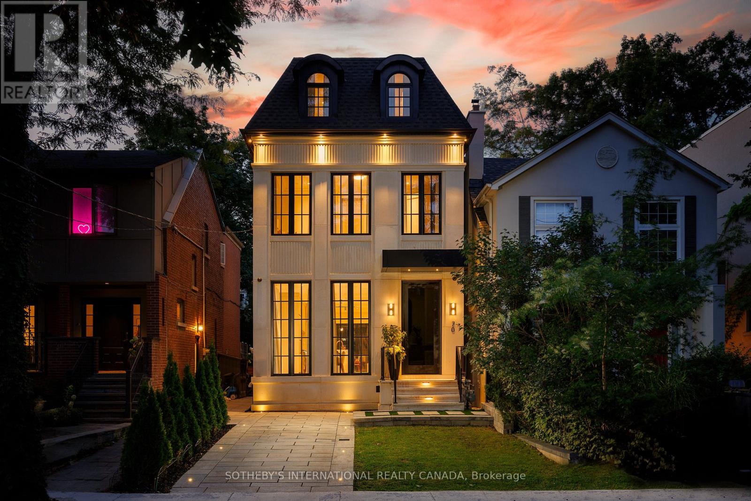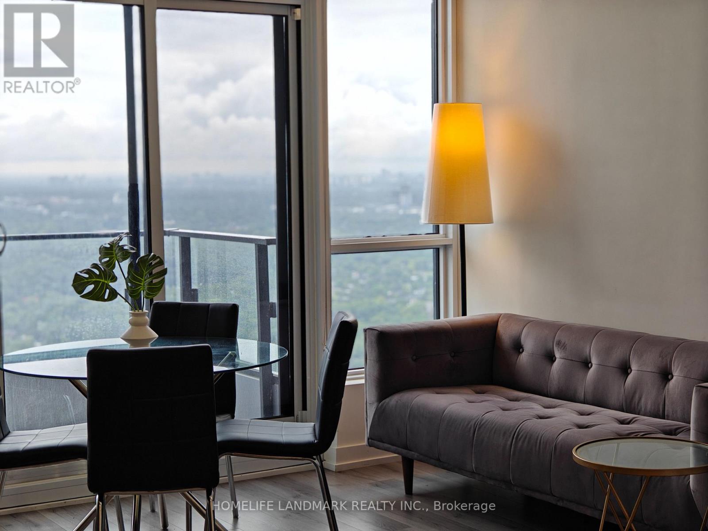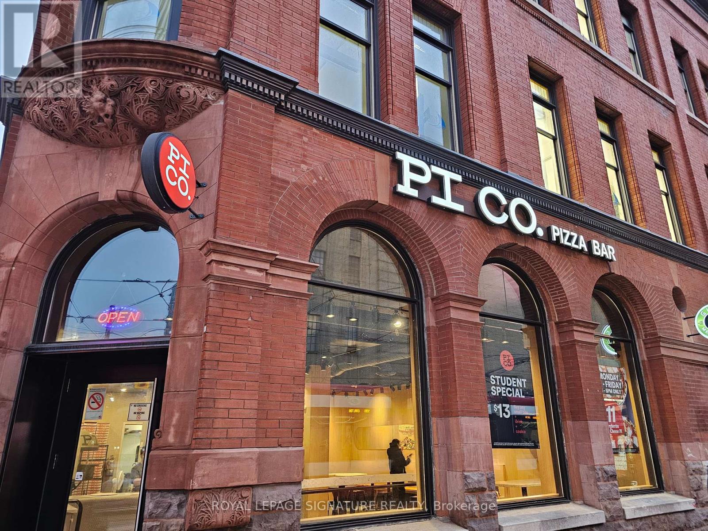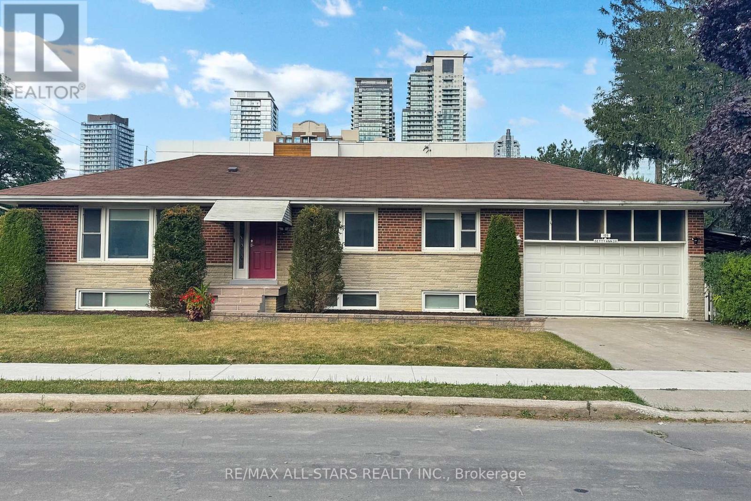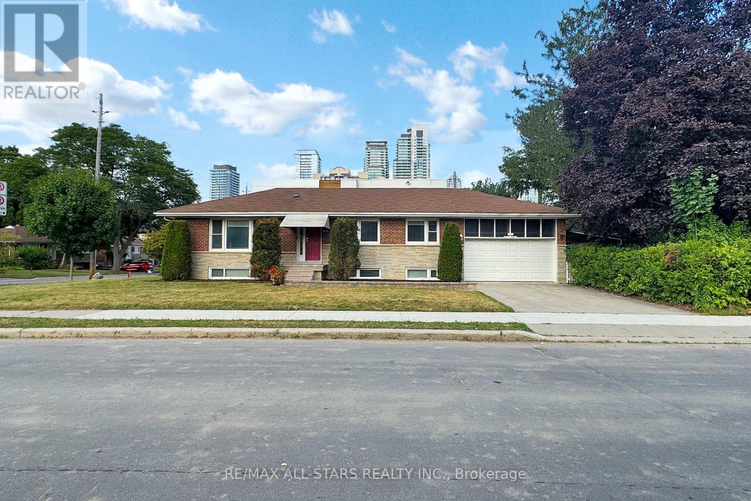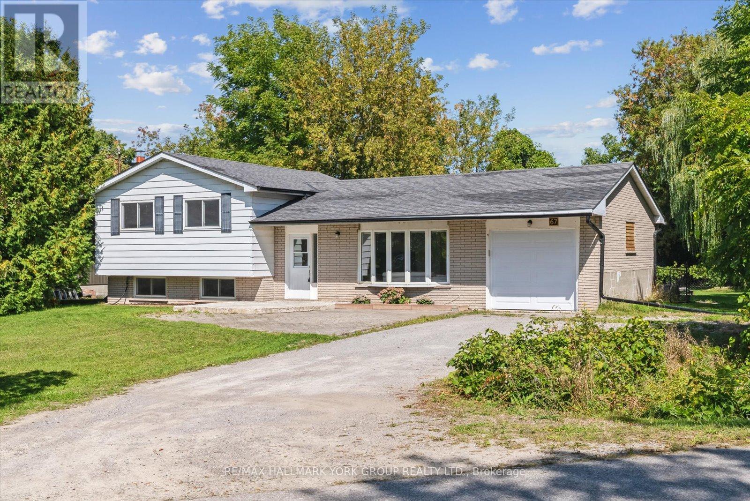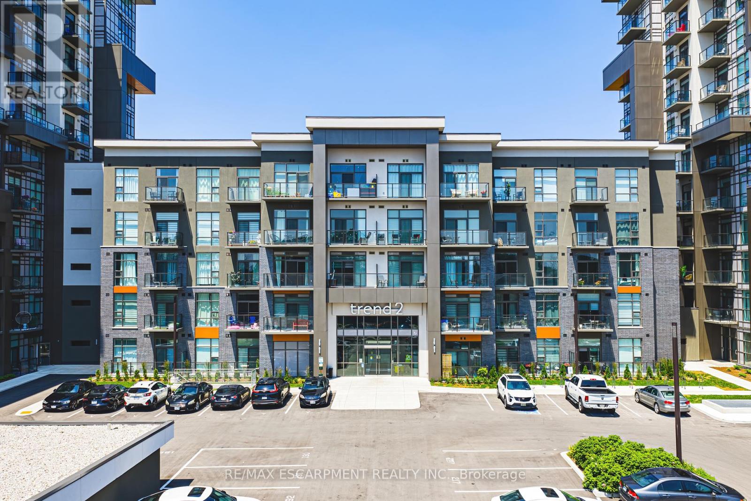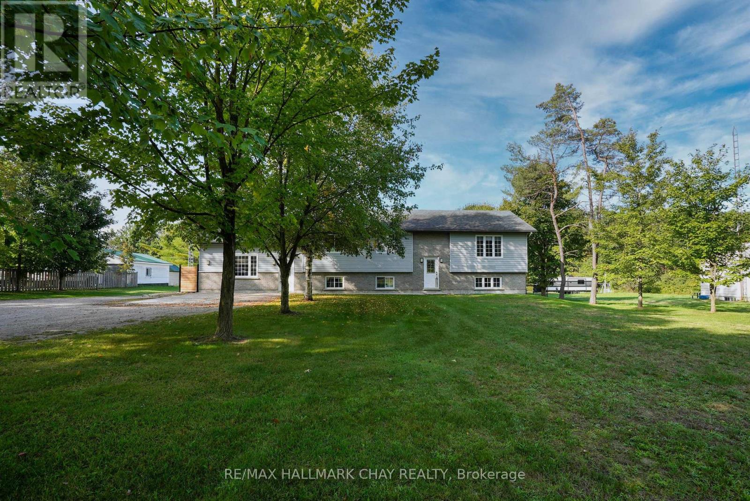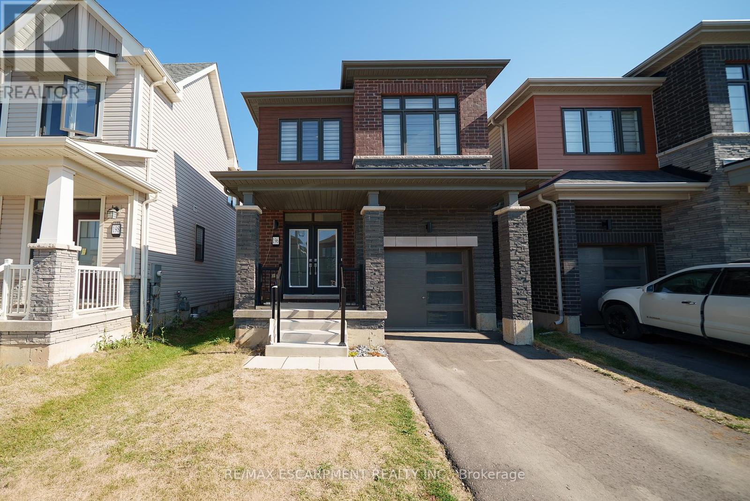199 Hollyberry Trail
Toronto, Ontario
Client RemarksTastefully Renovated Family Home Situated In A High Demand and Quiet Neighborhood In North York Hillcrest Village! Recently renovated ( 2024). $$$ Spent On Upgrades!!! Stunning Eat-In Kitchen Boasting Granite Countertops! Large Windows Allows For Tons Of Natural Light! Fabulous Open Concept Dining And Living W/O To Large Deck & Private Backyard! Great Practical Layout With Three Great-Sized Bedrooms With Spacious Closets In Each Room! Finished Bsmt Apartment W/Separate entrance, Kitchen and 2 bedrooms! Great Income Potential! Ravine Setting Pool Size Backyard, Serene & Private With A Huge Deck! No Houses Behind! Long Private Driveway. New Roof (2024), New Furnace & AC( 2025). A Must See!!!Top Ranking Schools: French Immersion - Arbor Glen, Highland Jr.High, A.Y. Jackson S.S., Excellent Location, Steps To Public Transit, Ttc, Parks, Don Valley Trail, Restaurants, Shops & Easy Access To 404/401/407. (id:60365)
70 Gormley Avenue
Toronto, Ontario
Luxury Living In The Heart Of The City Where Modern Comfort Meets Classic Timeless Design Built By The Reputable Saaze Building Group And Curated Interiors By Wolfe ID. Welcome To 70 Gormley Ave A Striking Masterpiece That Redefines Contemporary Urban Living. Beyond Its Elegant Limestone Exterior Lies Over 3,800 Square Feet Of Thoughtfully Designed Space That Combines Modern Finishes With Timeless Charm. Step Inside And Be Greeted By A Bright, Open Layout With Soaring Ceilings, Expansive Windows, And A Seamless Flow Ideal For Both Relaxing And Entertaining. At The Heart Of The Home, The Exquisite Kitchen Is A Dream For Home Chefs And Hosts Alike Outfitted Top-Of-The-Line Appliances, Bespoke Cabinetry, And An Expansive Breakfast Bar. Rich White Oak Herringbone Hardwood Flooring Adds Character And Warmth Throughout The Main Level. Upstairs, The Second Floor Hosts A Luxurious Primary Suite Situated At The Back Of The House Featuring A Spa-Like Ensuite, A Custom Walk-Through Room. There Is Another Bedroom At The Front With Its Own Ensuite And Custom Closets. The Third Level Is Brilliantly Designed With Two Additional Bedrooms (Each With Ensuites) And A Secondary Laundry Room. The Fully Finished Lower Level Brings Even More Versatility, Offering A Spacious Rec Room Ideal For A Kids Play Area, Home Gym And An Abundance Of Storage. There Is Also A Nanny/In-Law Suite, A Full Bathroom And Super Spacious Laundry Room With Custom Built-Ins. Outdoors, Professionally Landscaped Front Garden With Gorgeous Outdoor Lighting. At The Back, The Rear Garden Could Easily Accommodate An In-Ground Pool. Nestled In The Heart Of Deer Park - One Of Torontos Most Desirable Family-Friendly Neighbourhoods And Walking Distance To Yonge St Restaurants, Shops, Subway, Beltline And So Much More. Excellent Public School Catchment Deer Park JR SR PS, North Toronto CI, OLPH & Holy Rosary. Short Walk To Prestigious Private Schools Including UCC, BSS & The York School. (id:60365)
5405 - 395 Bloor Street E
Toronto, Ontario
Motivated seller !! Price for fast sale!! Check the price per square foot price - best value in the building !!Den can be second unit to live as well!! Fully furnished model suite , just bring your luggage and save the moving cost and time to buy the furnitures!! One of the best views in the building!!showcasing the finest cityscape! It comes equipped with a full set of high-end furniture, including some kitchen appliances and a coffee machine, ensuring you can move in without any worries! (id:60365)
432 Church Street
Toronto, Ontario
Pi Co. pizza franchise available in a AAA location on the corner of Church and Carlton. Constant pedestrian foot traffic on this corner with workers, commuters, residents, tourists, and students making up the neighbourhood mix. There are condos in every direction with more on their way. Maple Leaf Gardens is directly across the street. Great sales that are increasing. Gorgeous historic building and a modern buildout turnkey and ready to go. 9% royalties with full training and support from head office pending approval. This is a perfect business for a hands-on operator. Please do not go direct or speak to staff. (id:60365)
105 Betty Ann Drive
Toronto, Ontario
For Sale: 105 Betty Ann Dr, Toronto (Willowdale West)Detached Bungalow | 50' x 135' Lot | Built-In 2-Car Garage + Driveway ParkingOverviewA well-maintained detached bungalow in the heart of Willowdale West. Set on a generous 50' x 135' lot, this property offers three levels of finished living space, including a fully finished lower level with its own side entranceideal for extended family or multigenerational living.Main LevelOpen-concept living and dining with pot lightsModern kitchen with stainless steel appliances and ample cabinetryExpansive windows bringing in natural lightFour bedrooms and four updated bathroomsLower LevelSeparate side entrance with concrete walk-out to backyardTwo distinct living areas suitable for in-laws or guestsThree additional bedrooms + open recreation spaceShared laundry areaFeatures & Updates200 AMP electrical panel & updated mechanical systemsHard-wired smoke detectors & security systemBuilt-in garage with direct interior access + parking for 4 cars on drivewaySouth-facing backyard with landscaped gardensUpdated stonework and renovated entry stepsLocationPrime Willowdale West location close to excellent schools, Edithvale Park & Community Centre, and walking distance to TTC subway, Yonge Street shops & dining. Quick access to Hwy 401 and Allen Rd. (id:60365)
105 Betty Ann Drive
Toronto, Ontario
For Sale: 105 Betty Ann Dr, Toronto (Willowdale West)Detached Bungalow | 50' x 135' Lot | Built-In 2-Car Garage + Driveway ParkingOverviewA well-maintained detached bungalow in the heart of Willowdale West. Set on a generous 50' x 135' lot, this property offers three levels of finished living space, including a fully finished lower level with its own side entranceideal for extended family or multigenerational living.Main LevelOpen-concept living and dining with pot lightsModern kitchen with stainless steel appliances and ample cabinetryExpansive windows bringing in natural lightFour bedrooms and four updated bathroomsLower LevelSeparate side entrance with concrete walk-out to backyardTwo distinct living areas suitable for in-laws or guestsThree additional bedrooms + open recreation spaceShared laundry areaFeatures & Updates200 AMP electrical panel & updated mechanical systemsHard-wired smoke detectors & security systemBuilt-in garage with direct interior access + parking for 4 cars on drivewaySouth-facing backyard with landscaped gardensUpdated stonework and renovated entry stepsLocationPrime Willowdale West location close to excellent schools, Edithvale Park & Community Centre, and walking distance to TTC subway, Yonge Street shops & dining. Quick access to Hwy 401 and Allen Rd. (id:60365)
94a Oakridge Drive
Toronto, Ontario
Welcome to 94A Oakridge! This beautifully renovated solid brick bungalow is tucked away in one of Scarboroughs most sought after neighbourhoods. Bright, open concept principal rooms feature hardwood flooring and crown moulding throughout, complemented by an updated chefs kitchen and three generously sized bedrooms on the main floor. The lower level offers a tall, fully equipped in-law suite with an above grade walkout perfect for guests, or multigenerational living. Set on a large ravine lot with complete privacy, this home offers a true backyard retreat, who needs a cottage when you have this? All just minutes to top rated schools,everyday amenities, and the scenic Scarborough Bluffs. (id:60365)
67 Concession 1 Road
Brock, Ontario
Welcome To This Fully Updated Move In Ready Three Bedroom Side Split Offering Style Comfort And Convenience In One Perfect Package. Just Steps To The Lake, You Will Enjoy Public Lake Access While A Park And Soccer Fields Sit Right Across The Road Perfect For Families And Active Lifestyles. Inside, You Will Find A Bright Open Concept Main Floor With A Modern Kitchen, Dining Area And Spacious Living Room That Walks Out To A Large Deck Perfect For Entertaining. Upstairs Features Three Comfortable Bedrooms And A Renovated Bath, While The Finished Lower Level Adds Even More Living Space For A Rec Room, Home Office Or Gym. With An Attached Garage, Updated Finishes Throughout And Nothing Left To Do But Move In, This Home Is Priced To Sell And Perfectly Suited For First Time Buyers, Downsizers, Families Or Anyone Looking To Live The Lake Simcoe Lifestyle. (id:60365)
505 - 460 Dundas Street E
Hamilton, Ontario
Welcome to beautiful and convenient condo living at the stunning Trend 2 building in Waterdown. This 614 sq ft 1 bed 1 bath condo was completed in 2023 and offers incredible amenities, perfect proximity to shopping and dining, and features an amazing layout for a first-time buyer or downsizer. As you enter the unit youre greeted with an oversized foyer including a double door front hall closet and easy access to the in-suite laundry. The kitchen with stainless appliances and room for eating at the breakfast bar flows perfectly into the living space with North views off the Juliette balcony. The bedroom features floor to ceiling windows, a spacious closet and is steps to the 4-piece bathroom. The building is run on Geothermal heating which is included in the condo fee as well as surface parking (#226) and a locker on the 4th floor (#404). Be a part of the Trend and make this condo your beautiful new home. Let's Get Moving! (id:60365)
3524 Penetanguishene Road
Oro-Medonte, Ontario
Beautiful Raised Bungalow with Detached Shop Just 15 Minutes from Barrie! Work from home in this spacious raised bungalow offering 2,680 sq. ft. of finished living space on a 0.93-acre lot. Step outside to your impressive 30 x 60 detached shop, featuring radiant in-floor heating, a massive 14 x 14 overhead door, and soaring 18 ceilings ideal for business owners, hobbyists, or storing large equipment. Inside, enjoy a huge primary bedroom complete with a 3-piece ensuite and a walkout to a private 16 x 8 deck. The kitchen also opens to a second 16 x 16 deck, perfect for entertaining or relaxing in your peaceful backyard setting. Additional highlights include a heated and insulated theatre room (converted from the garage), perfect for movie nights or as a versatile bonus space. (id:60365)
12 Otter Crescent
Toronto, Ontario
Welcome to 12 Otter Crescent, A rare opportunity to own a fully custom-built gem in the heart of Lytton Park. With over 3800 of total living sq.ft. Where refined luxury meets everyday comfort, crafted with the finest materials, European windows, elegant finishes, and an architectural vision designed to inspire. From the moment you enter, youre greeted by sky-high ceilings, expansive windows, and a flood of natural light that dances across every surface. Every window frames lush greenery and mature trees, offering a serene, private setting that feels more like a secluded escape than a city address yet youre just steps from Avenue Road, Yonge, top schools, transit, and nearby parks.Every detail of this home reflects thoughtful design with no element left to chance. Featuring four bedrooms upstairs (one ideal as a home office), a custom kitchen with Wolf appliances, Sub-Zero fridge, two fireplaces, two laundry areas, a wine cellar, and a fully finished basement with a gorgeous built-in bar. Architectural highlights include a tankless hot water system, custom cabinetry, high ceilings, and timeless detailing.This is more than a home its a rare find, meant to impress, to feel proud of, and to create lasting memories. Homes like this don't come often and must be seen in person to be truly appreciated. (id:60365)
196 Wilmot Road
Brantford, Ontario
Welcome home to 196 Wilmot Road in Brantfords West Brant community. Set in the family-friendly Empire South neighbourhood, this handsome 2-storey home offers 3 bedrooms, 2.5 bathrooms, and 1,755 sq. ft. of living space. Features include an attached single-car garage and the future potential of an unfinished basement. Double-door front entry opens to a tiled foyer with a convenient 2-piece bathroom. The open-concept main floor combines tile and hardwood flooring throughout, featuring a spacious great room, kitchen, and breakfast area. The kitchen is equipped with newer appliances, an over-the-range microwave, and a breakfast bar with double sink and dishwasher, plus a pantry for added storage. Sliding doors from the breakfast room lead directly to the backyard. The main level is complete with inside access to the garage. A hardwood staircase with metal pickets leads to the upper level, which includes 3 bedrooms. The primary suite offers a walk-in closet and a 4-piece ensuite with a soaker tub and separate shower. Two additional bedrooms, a second 4-piece bathroom, and the convenience of bedroom-level laundry complete this floor. The unfinished basement provides excellent storage space and future potential. Additional features include: Water Softener, Reverse Osmosis System, Enlarged Basement Windows and a gas line for the BBQ. Set in a growing family neighbourhood, 196 Wilmot Road is a wonderful opportunity for those looking to settle in Brantfords West Brant community. (id:60365)

