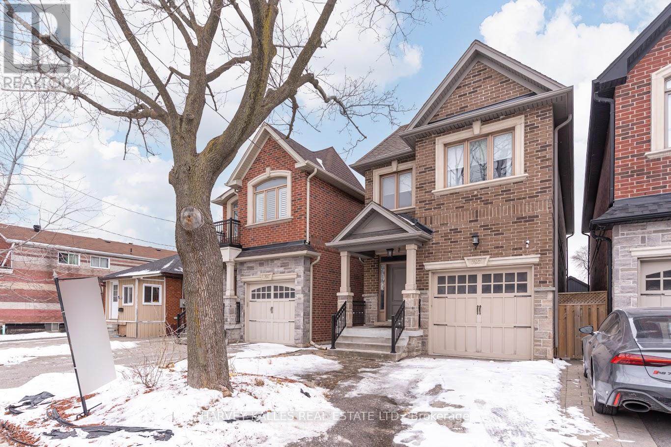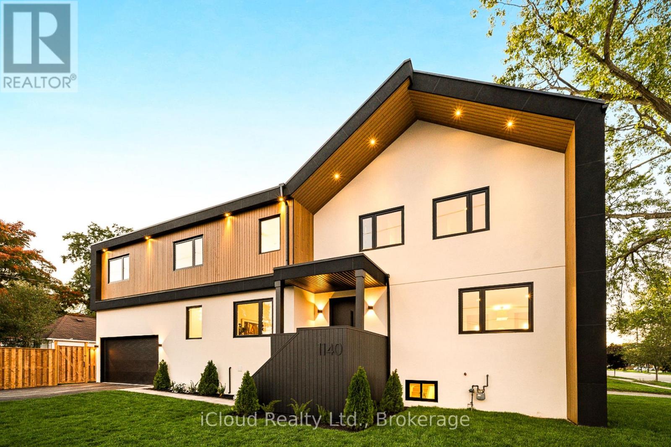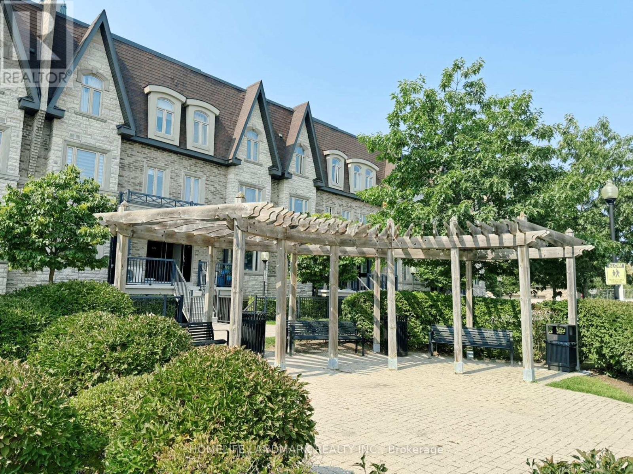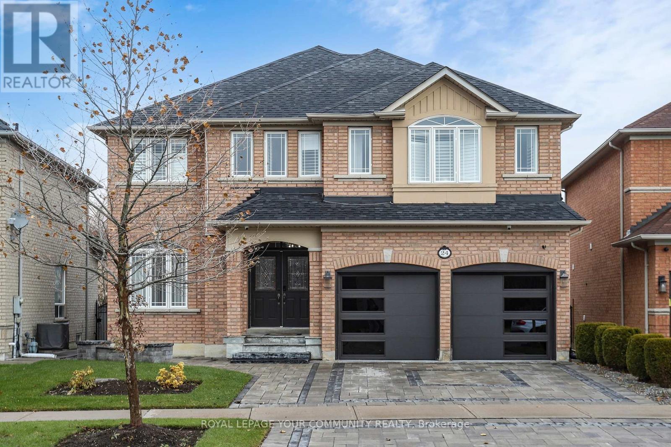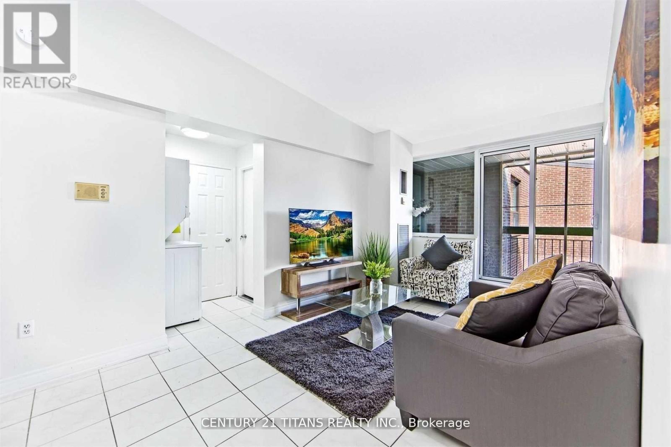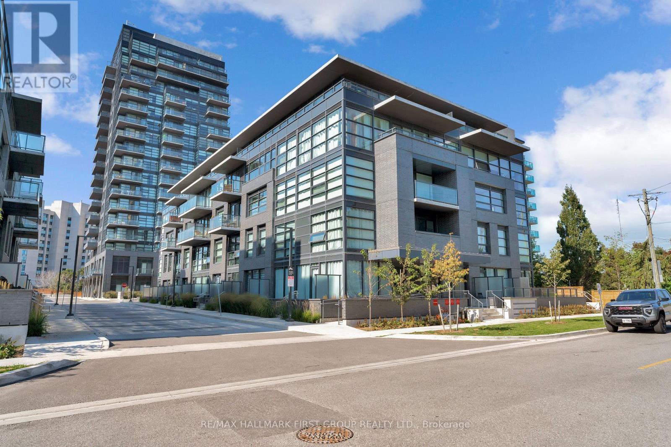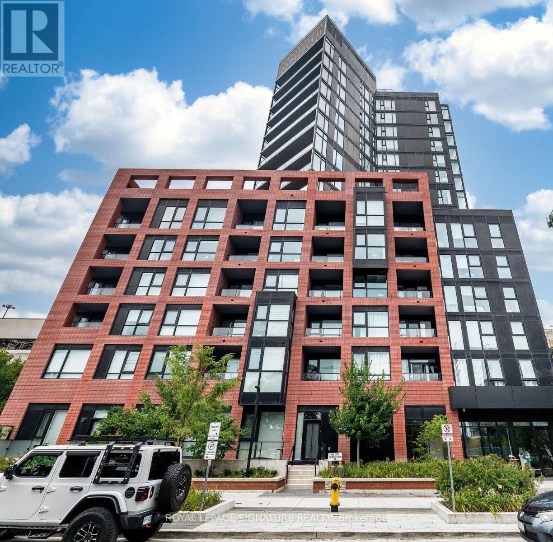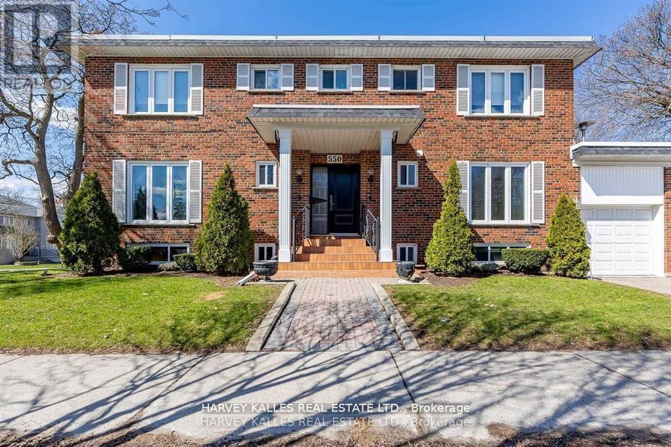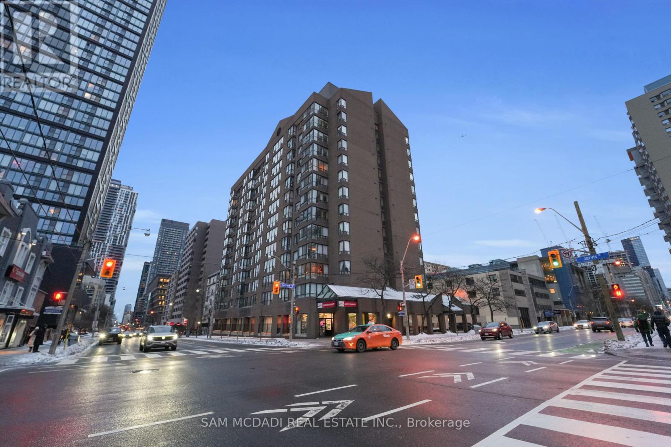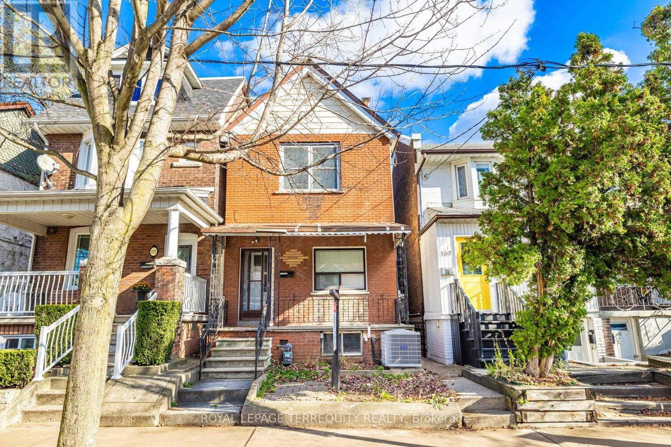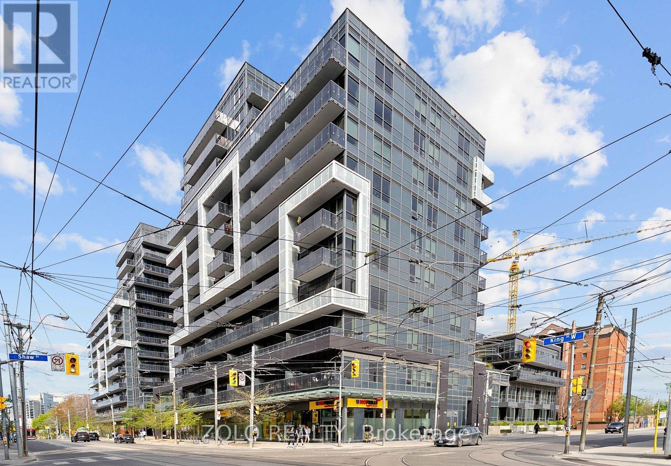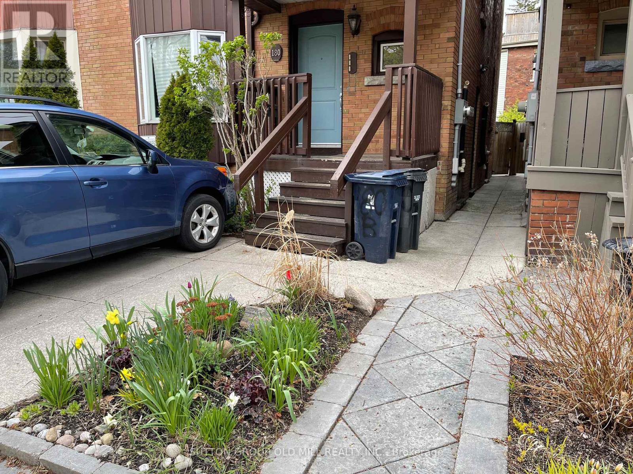797 Oxford Street
Toronto, Ontario
Welcome to 797 Oxford, a four-bedroom, four-bathroom residence built in 2017. Offering generous living space and modern comfort in a desirable Mimico neighbourhood. With nearly 3,000 sq. ft. of finished living space, the home is thoughtfully designed to support everyday family life and entertaining. The property provides a calm and private atmosphere. Inside, refined finishes include 9-foot coffered ceilings, hardwood flooring, and porcelain tile, enhanced by carefully selected lighting throughout. The primary suite serves as a comfortable retreat, featuring a vaulted ceiling, a spa-inspired ensuite with heated floors, and a custom walk-in closet. The fully finished lower level, accessible via a separate entrance, includes a four-piece bathroom and rough-ins for a kitchen and laundry, offering flexibility for an in-law suite or future rental opportunity. A fully fenced backyard provides a private outdoor setting for everyday enjoyment or casual gatherings. The surrounding neighbourhood offers easy access to green spaces, well-regarded schools, major roadways, and local favourites such as SanRemo Bakery. Nearby Mimico GO Station makes commuting downtown quick and effortless, allowing you to enjoy a quieter residential lifestyle without sacrificing city convenience. Your new home and lifestyle await in trendy Mimico Village. (id:60365)
1140 Ogden Avenue
Mississauga, Ontario
Stunning newly built custom home offering 4+1 bedrooms and 5 bathrooms with nearly 3,800 sq.ft. of luxury living in Mississauga's desirable Lakeview community.Situated on a wide 44x110 corner lot with striking curb appeal,this residence showcases a modern exterior with natural wood siding accents, exterior pot lighting,a full irrigation system with rain sensors, smart perimeter security cameras, and WiFi digital locks.A built-in two-car garage with high-lift doors, mezzanine storage loft, universal EV charger, and a private drive for two more vehicles offer parking for four.Inside, elegant finishes include white oak flooring, designer large-format tiles, pot lights with dimmers, and motion sensor closet lighting throughout.The main floor features an open living and dining area with custom accent wall and sconces, a private office, and a designer powder room with custom mirrors,integrated strip lighting, and wall-hung toilet.The chefs kitchen is a true centerpiece with a quartz waterfall island, full quartz backsplash,WiFi-enabled smart appliances, induction cooktop, wall oven, automatic heat-sensor hoodvent, pot filler, oversized sink with built-in racks, walk-in pantry with custom storage, and a coffee/bar station.A side mudroom with garage access completes the level.Upstairs, the primary retreat boasts two walk-in closets with integrated lighting and a spa-inspired ensuite with radiant heated floors, freestanding tub, wet-room shower, private water closet, wall-mounted faucets, and backlit mirrors.Three additional bedrooms include one with ensuite and walk-in closet, plus a shared bath.The finished lower level offers a large rec room, a bedroom and bathroom, plush carpet, generous storage, and an open-concept layout ideal for a recreation area or future secondary suite. Located minutes from Lake Ontario,Lakefront Promenade Park, Port Credit GO, the QEW, and the exciting Lakeview Village redevelopment, this home blends modern luxury, lifestyle, and long-term value. (id:60365)
215 - 320 John Street
Markham, Ontario
Bright & Spacious 2+1 Condo Townhome With 2 Parking Spots In Prime Thornhill Community; 1185 Sq Ft Plus 370 Sq Ft Private Roof Terrace; One Of The Largest 2 Bdrm Units In The Complex; An Entertainer's Delight With Full-Size Kitchen W/ Breakfast Bar (Larger Than Other Kitchens In The Complex); Huge Dining Area That Can Easily Fit 6-Person Table; 2 Parking (1 Underground And 1 Surface - Both Close To Unit); 1 Oversized Locker Close To Underground Parking; Close To Shopping, Thornhill Community Centre, Hwy 404 And 407 (id:60365)
24 Pegasus Drive
Richmond Hill, Ontario
Experience unparalleled luxury at 24 Pegasus Drive, a fully renovated detached home located in the highly sought-after Oak Ridges community. This stunning residence features 4 spacious bedrooms and 5 beautifully appointed bathrooms, perfectly designed for family living and entertaining.Step inside to find elegant hardwood flooring that flows gracefully throughout the main and second floors. The heart of this home is a chef's dream kitchen, complete with a generous quartz island, exquisite backsplash, and soft-close cabinets, creating a stylish gathering space for friends and family.Recent updates include a new roof installed in 2022 and chic new garage doors added in 2024, ensuring both aesthetic charm and functional durability. The second floor features a cozy sitting area, ideal for a home office or relaxation retreat. Outside, the private backyard offers an idyllic escape, backing onto a lush greenbelt for added serenity.Just minutes from the vibrant Yonge Street, enjoy easy access to an array of shops, restaurants, libraries, schools, and charming local cafes. Unwind in the family room by the built-in electric fireplace or entertain outdoors with the built-in charcoal BBQ on the elegant interlocking stone patio that wraps around the home.The stylish pot lights throughout both the interior and exterior create a warm and welcoming ambiance. For ultimate entertainment, the finished basement with a wet bar and stage awaits your gatherings.Designed for those who appreciate a harmonious blend of elegance and comfort, this home truly offers an exceptional lifestyle experience. (id:60365)
510 - 4064 Lawrence Avenue E
Toronto, Ontario
Well-maintained two-story townhouse offering excellent flexibility and income potential. The main floor features two bedrooms, a full washroom, in-suite washer/dryer, functional kitchen, and a large open balcony. The self-contained lower level with private entrance includes two bedrooms, a washroom, in-suite washer/dryer, open-concept living area, and kitchenette, currently rented to a family for $2,200/month. Additional income from three underground parking spaces rented at $100/month each and one large locker rented at $250/month. Ideal for investors or end-users seeking a mortgage helper while enjoying a spacious primary residence. (id:60365)
316 - 1604 Charles Street S
Whitby, Ontario
Welcome to lakeside living with unbeatable everyday convenience. This brand-new, beautifully staged ~700 sq ft 2-bed, 2-bath suite at The Landing in Whitby Harbour offers a bright, open-concept layout with large windows, upgraded flooring, modern designer lighting, and a private balcony with tranquil water-side vibes.The sleek kitchen features upgraded cabinetry, contemporary countertops, stainless-steel appliances, and in-suite laundry for maximum comfort and ease. One parking space and one locker included.Residents enjoy resort-style amenities, including a state-of-the-art fitness centre, yoga studio, co-working spaces, dog wash station, bike wash/repair area, stylish resident lounge, and an outdoor terrace with BBQs - perfect for entertaining or unwinding after work, other amenities are guest suites and party room. Unbeatable location: just a 1-minute walk to Whitby GO Station, with quick access to Hwy 401 & 407, waterfront trails, marina, shops, restaurants, parks, and schools.Move-in ready. A rare opportunity to lease a modern waterfront suite that delivers lifestyle, location, and value. (id:60365)
525 - 8 Tippett Road
Toronto, Ontario
** 2 Bed ** 2 Bath ** 679 SF ** 2 Bike Storage - P1 - 114, 115** Locker - P2 - 167 **Vacant ** Welcome to Express Condos in Clanton Park, ideally located steps to Wilson Subway Station with quick access to Hwy 401, Allen Rd, Yorkdale Mall, York University, Humber River Hospital, Costco, and nearby parks including the new Central Park. This modern suite features floor-to-ceiling windows, wide plank laminate flooring, smooth ceilings, and a stylish kitchen with centre island, quartz counters, stainless steel appliances, and integrated dishwasher. Upgraded bathroom and ensuite laundry included. Building amenities offer a balanced lifestyle with a fitness centre, spa, party room, children's play area, library, Wi-Fi lounge, rooftop pool with sundeck, BBQ courtyard, and more. (id:60365)
Bsmt 2 - 550 Glencairn Avenue
Toronto, Ontario
Welcome to 550 Glencairn Avenue, a beautifully renovated basement unit offering over 650 square feet of bright and functional living space. Featuring a private entrance with direct access to a spacious backyard, this unit combines modern comfort with outdoor enjoyment in one of Toronto's most sought-after communities. The home is perfectly located just minutes from Glencairn Subway Station and within close reach of the future Forest Hill LRT Station, making commuting effortless. Surrounded by excellent schools, parks, shops, and dining, with Yorkdale Mall, Allen Road, and Highway 401 only a short drive away, this property offers convenience at every turn. Rarely does an opportunity arise to lease such a newly renovated space in this neighborhood-don't miss your chance to call it home. (id:60365)
613 - 117 Gerrard Street E
Toronto, Ontario
**MOTIVATED VENDOR, PRICED TO SELL + 3% COMMISSION TO CO-OPERATING BROKERAGE.** Welcome to Unit 613 at 117 Gerrard Street East, ideally located in Toronto's vibrant Church Street Corridor. This thoughtfully maintained 1+1 bedroom, 1-bathroom condo offers 700+ sqft of functional living space, presenting an excellent opportunity for first-time buyers seeking comfort, value, and a prime downtown location. The enclave kitchen overlooks a bright, open-concept living and dining area, filled with natural light and well suited for everyday living or entertaining. The primary bedroom features generous space for a full bedroom setup and storage, while the versatile den easily functions as a home office, nursery, or guest space. The unit is complete with a 4-piece bathroom, in-suite laundry, and one underground parking space. This well-managed, pet-friendly building features an impressive range of amenities, including a 360-degree rooftop terrace with garden patio, outdoor jacuzzi, and BBQs; a renovated state-of-the-art fitness centre; party/meeting room; games and billiards room; private his-and-hers saunas with showers; visitor parking; secured bike storage; and a private gated pet park. Lockers are available for economical rental. Security and peace of mind are standout features, with 24-hour concierge service, on-site security personnel, and a secured intercom system. Maintenance fees include all utilities, internet, and cable TV, offering exceptional value and predictable monthly costs. With an outstanding 96 walk, transit, and bike score, you're just minutes from Yonge-Dundas Square, the Eaton Centre, Church Street dining and nightlife, parks, campuses, and major hospitals. Ideal for first-time buyers, young professionals, students (TMU & UofT), and healthcare professionals (St. Mike's, Sick Kids and Mount Sinai). Less than a ten-minute walk to Yonge-Dundas Square, this home delivers a connected downtown lifestyle in one of Toronto's most dynamic neighbourhoods. (id:60365)
Bsmt - 171 Christie Street
Toronto, Ontario
Welcome to this 1-Bedroom basement apartment in the heart of Christie Pits! Offering a spacious open-concept layout with a comfortable living area and a full kitchen. The versatile den is perfect as a home office or guest space. Enjoy the convenience of a private entrance. Water, gas and hydro are included. Located in one of Toronto's most vibrant neighbourhoods steps to Christie Pits Park, Bloor St. shops and cafes, TTC subway, and all amenities. Great schools in the area. A fantastic opportunity to live in a prime location! (id:60365)
Lph25 - 1030 King Street W
Toronto, Ontario
Stunning Multi-Level Loft In The Heart Of King West! This Bright And Spacious Suite Features A Rare And Unique Open-Concept Layout With Abundant Stunning Multi-Level Loft In The Heart Of King West! This Bright And Spacious Suite Features A Rare And Unique Open-Concept Layout With Abundant Natural Light And Beautiful Views. One Of Only Two Multi-Level Lofts Located On The Upper And Lower Penthouse Floors, Offering True Loft Living. Thoughtfully Designed 1 Bedroom + Den With 2 Bathrooms And Modern Finishes Throughout.Unbeatable Location With Transit And Grocery At Your Doorstep, A 5-Minute Walk To The Ossington Strip, Steps To World-Class Dining, Shopping And Nightlife, And Just Minutes To The Downtown Core. Outstanding Building Amenities Include A Fully Equipped Gym, Dedicated Yoga Room, Theatre Room, And Three Party Rooms (Including One Available Free For Bookings Under 4 Hours).Paid Parking Available In P1 With Free Visitor Parking In P2.94 Walk Score. Unit Can Be Leased Unfurnished Or Furnished For $3100/month Added Flexibility. (id:60365)
Lower - 180 Madison Avenue
Toronto, Ontario
Welcome to this beautifully renovated, light-filled lower-level garden suite in the heart of the Annex that truly feels like a main-floor apartment. Featuring oversized windows overlooking the backyard from the living room & the kitchen, additional side window, & a large bedroom window, this space is bright, airy, & inviting throughout. You have your own private entrance from the back patio with only a few steps down which leads into a thoughtfully designed open-concept layout.The gourmet kitchen boasts quartz countertops, abundant cabinetry, a large pantry, breakfast bar with seating for two, gas stove, & a rare full-size dishwasher. The kitchen flows seamlessly into the spacious living & dining area, with plenty of room for a home office setup. Enjoy cozy evenings by the gas fireplace, with a wall mounted flat-screen LED TV included. You won't have any issues with storage as the two large closets in the living area provide excellent storage. The unit is available furnished with living room & bedroom furniture & kitchen items.The generous bedroom features a large walk-in closet as well as custom built-in drawers & organizers. A dedicated laundry room just for you is conveniently located next to the living space, along with a private, soundproof cozy office space-perfect for working from home.Tenants also enjoy access to a shared patio & backyard that is landscaped beautifully. Your private entrance to the suite is from the backyard, beyond a locked gate. This property is located in an unbeatable location - just a 2-minute walk to Dupont subway, with shops, LCBO, cafes, and all amenities right at your doorstep. This is truly an Annex gem that you won't want to miss out on! Suite can be fully furnished as photos show or fully vacant for you, your choice....Ready for you to move-in today! Street parking available with permit. Plus 1/3 gas; hydro metered separately 50% of basement hydro @$50-$75 per month only. Water included. Pet & smoking free building & grounds. (id:60365)

