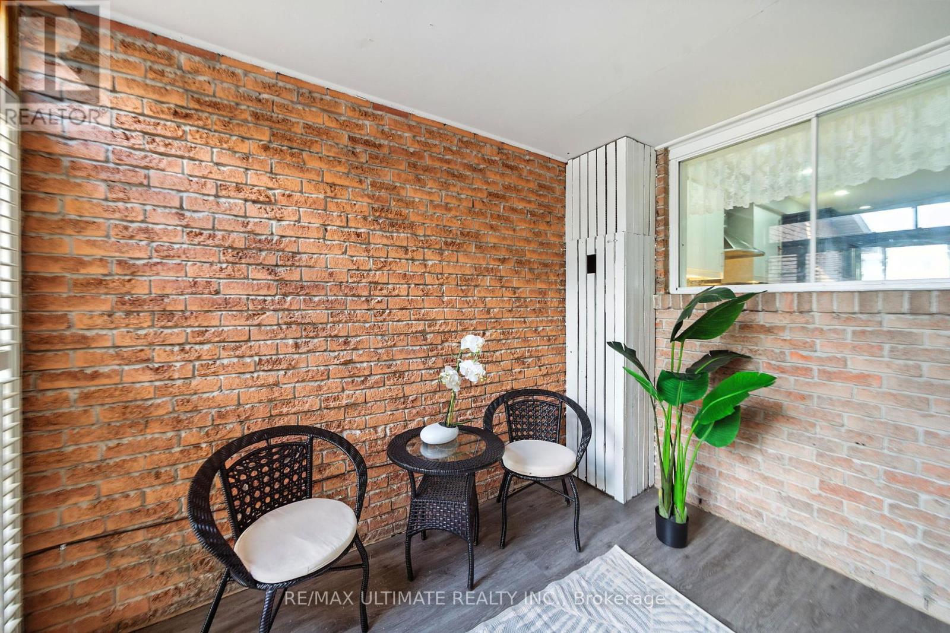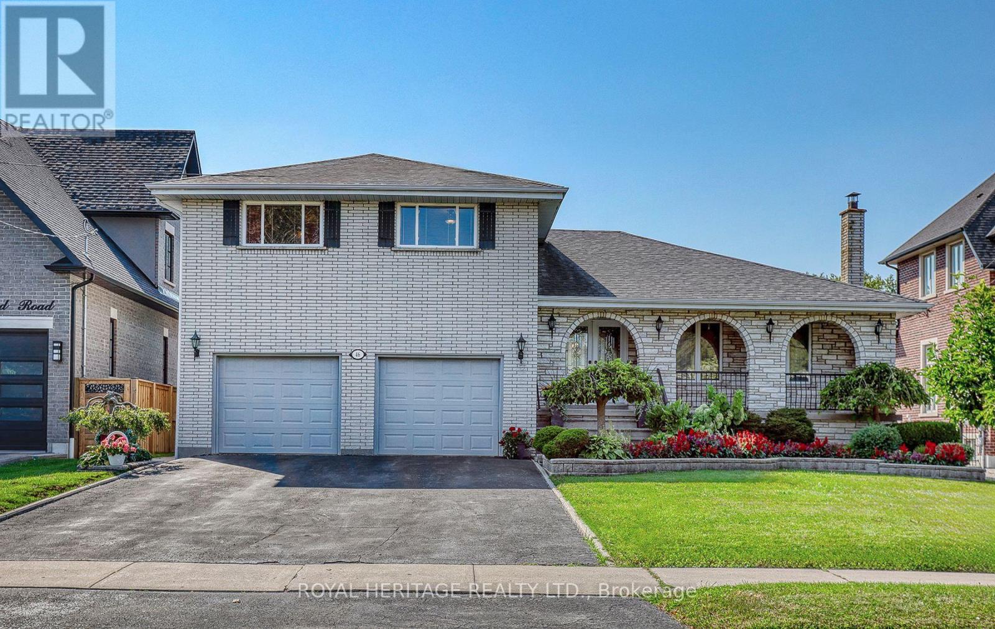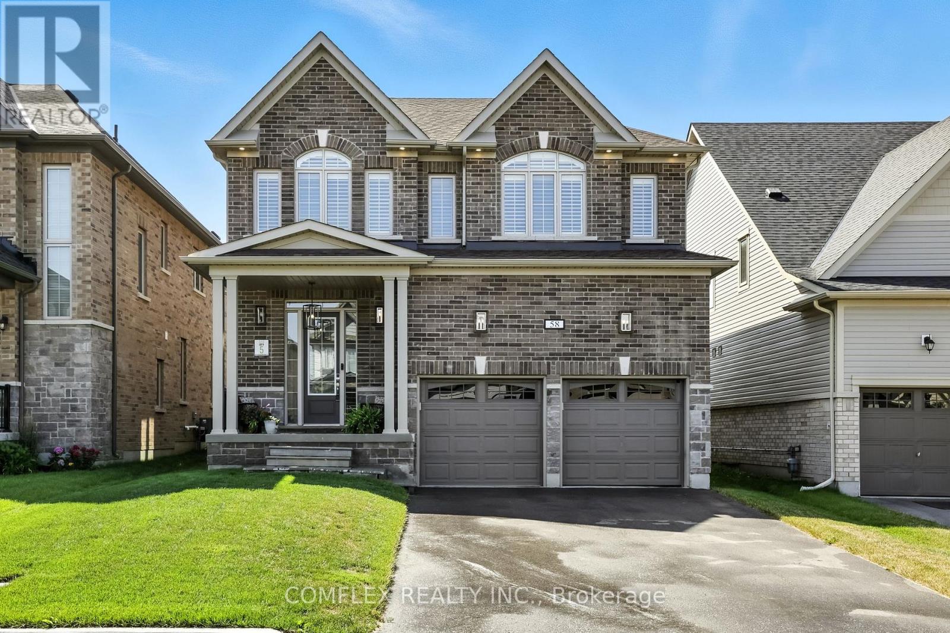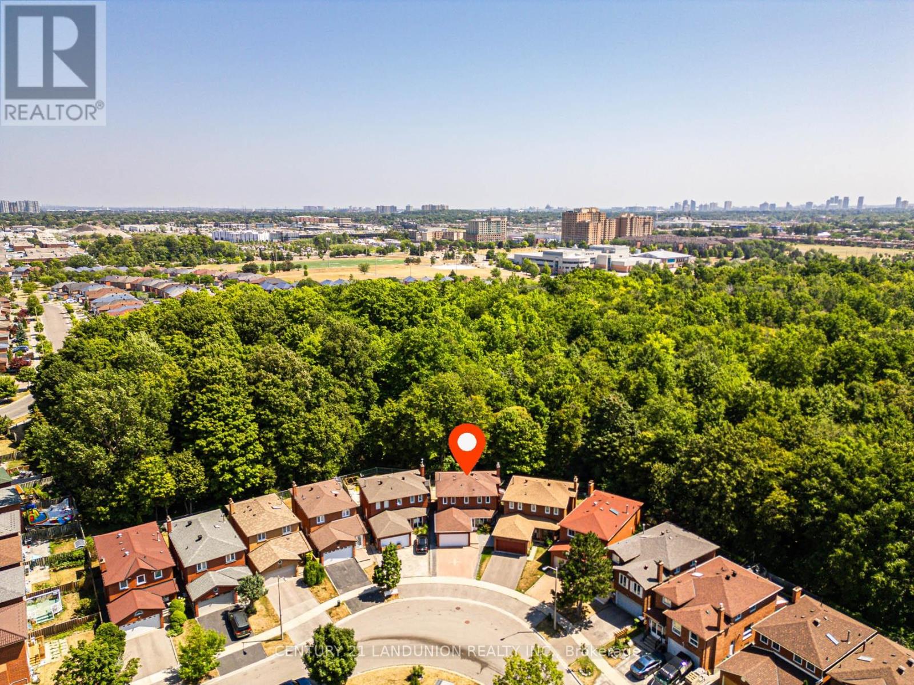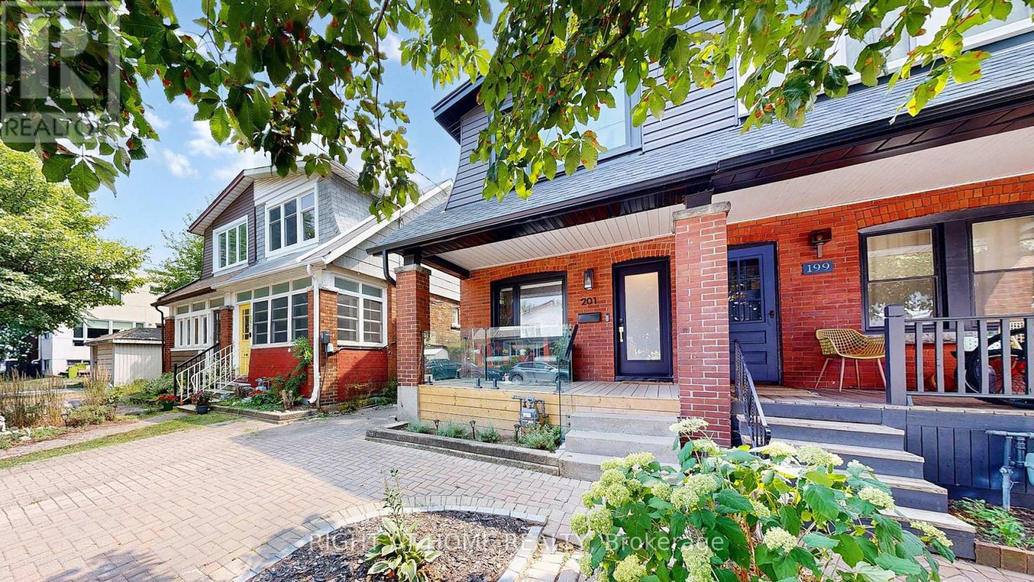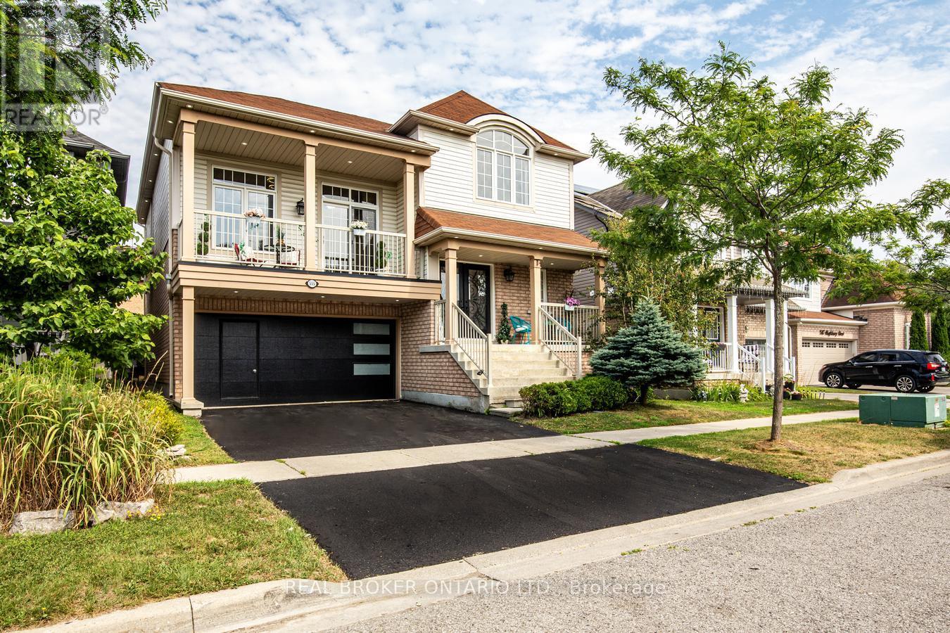43 Glendower Circuit
Toronto, Ontario
Welcome to 43 Glendower Circuit, a beautifully maintained bungalow located in the heart of Scarborough. This charming home offers a versatile layout with three spacious bedrooms on the main level and two additional bedrooms in the fully finished basement, making it ideal for growing families, multi-generational living, or those seeking income potential. Featuring two full kitchens, the home is perfectly suited for an in-law suite or extended family accommodations. Pride of ownership is evident throughout, with thoughtful updates and a warm, inviting atmosphere in every room. The private backyard is a true highlightl ush, fenced, and accessible from the basement, it offers a peaceful retreat for gardening, entertaining, or simply relaxing. Natural light fills the home, enhancing its bright and airy feel. Located close to schools, parks, transit, and shopping, this property combines comfort, convenience, and flexibility in one exceptional package. Dont miss your chance to own this rare gem43 Glendower Circuit is a home that truly stands out (id:60365)
11 Bucannan Road
Toronto, Ontario
Location , Location, Location, super location , rare opportunity to own a home across the street from Buchanan Public school , well maintained home, Mature landscaped, trees & shrubs, huge porch with modern glass railings, 4 bed room home, that can be converted back to a 5th bedroom. Modern Kitchen with S/S appliances & Centre Island, tenant occupied, basement apt with kitchen, rec room & laundry, 2 laundries. garage has front & back garage door access, concretion patio with Gazebo with Fruit trees! (id:60365)
1553 Geta Circle
Pickering, Ontario
This stunning home has been fully renovated with thoughtful high-end upgrades & a well-designed finished basement. Step into a bright & airy open-concept main floor, highlighted by new flooring, fresh paint & pot lights throughout. The expansive kitchen features Custom Kitchen Cabinets, Quartz Countertops, Kitchen Island, Brand New Appliances, Designer Fixtures, Under Mount Lighting & Custom Backslpash! The primary bedroom boasts a his/her closets, new 3Pcs ensuite,& a private balcony! All additional bedrooms include double closets, large windows and share a full 4-pc. bathroom. Finished basement is a standout feature, with large open-concept layout, rough in for a kitchen,& full 3pc. bth & carpet-free flooring. Perfect for an in-law suite/income potential, rec room, or office Located in one of Pickering's best neighbourhoods you're just minutes to top schools, parks, trails, shopping centres, restaurants, golf courses, & public transit, with easy access to 401,407 & GO Station (id:60365)
529 Carman Court
Oshawa, Ontario
Escape to serenity in this charming bungalow on a spacious pie-shaped lot. This is a rare find! With its solid brick construction, well-maintained interior with pride of ownership, and tranquil quiet court location, it's perfect for those seeking a peaceful retreat. The 2 + 1 bedroom layout offers flexibility, and the separate entrance provides endless possibilities for an in-law suite or rental income (to be verified by buyer). Located in a family-oriented neighbourhood, this home is Dutch Clean and shows pride of ownership. This spacious property offers a functional layout with comfortable living and dining areas, well-appointed bedrooms, and plenty of natural light throughout. Situated on a mature lot backing onto a beautiful park, its perfect for families, professionals, or first-time buyers looking for both comfort and value. Find peace with your morning coffee, connect with nature, and unwind in your own private oasis under the gazebo. Enjoy the convenience of nearby schools, parks, shopping, and easy access to transit. Incredible opportunity to settle into one of Oshawa's most welcoming communities. A must-see for anyone looking for a serene and versatile living space! (id:60365)
39 La Peer Boulevard
Toronto, Ontario
Welcome To Lovely Home On Quiet Street Close To Highly Rated Schools: Brookmill Junior P.S. And L'amoreaux Collegiate Institute, Seneca College, Near Bridlemall Shopping And Restaurants, Ttc And Hwy; Raised-Bungalow With Functional Layout, Totally renovated with a ton of $$$ from top to bottom, brand new kitchen, brand new washrooms, smooth ceiling with pot lights, all brand new appliances , Sunny Living Room With Balcony with new painting, brand new Spacious Basement Apartment (1,200 Sf) With Extra Large Kitchen And Walkout. A large deck and beautiful backyard. directly from garage to inside of house . Enjoy Relaxing On The Charming Porch! (id:60365)
9 Morrison Crescent
Whitby, Ontario
This modern 3-story FREEHOLD townhome, just 2 years old, offers 3 bedrooms, 3 bathrooms, and a bright open-concept layout where the living, dining, and kitchen areas flow seamlessly together. The kitchen features stainless steel appliances, quartz countertops, and plenty of storage, while the primary bedroom serves as a private retreat with a 3pc ensuite. Two additional bedrooms provide space for guests, a home office, or a growing family, each with ample closet space and easy bathroom access. Enjoy a large backyard, perfect for relaxing or entertaining, plus a prime location close to shopping, dining, and Hwy 412. Offers Anytime (id:60365)
46 Garrard Road
Whitby, Ontario
Welcome to a lovingly and meticulously cared for custom built home by the current and only homeowners. This home boasts a massive, spectacular yard as well as a large detached workshop equipped with hydro and wood stove for year round enjoyment. Fruit trees, gardens and space galore to make your backyard dreams come true. A little bit of country in the city. The charm and character of the past is waiting for its' new second owner to make it their own while creating their special and wonderful memories. The home has 4 bedrooms, 3 bathrooms, 2 kitchens and 3 living/family room areas and is wired for either an intercom or stereo system. The gorgeous wall to wall wood burning fireplace in the walkout, family room currently has a removable, electric insert for ease. Central Vac, Central Air Conditioning, hardwood floors and a newly renovated lovely lower bathroom rounds out the offerings. A unique and beautiful home not to be missed! (id:60365)
58 Southampton Street
Scugog, Ontario
Welcome to 58 Southampton Street A Stylish, Upgraded Home in Sought-After Port Perry! Set on an extra-large 40 x 126 pool-sized lot, this all brick and stone 4 bedroom home offers over $115,000 in builder upgrades and a perfect blend of elegance and comfort. Step inside to a bright main floor with 10-ft ceilings, pot lighting, rich hardwood flooring, and California shutters. The gourmet kitchen boasts quartz countertops, stainless steel appliances, and overlooks the spacious living area with a gas fireplace - ideal for entertaining. The oak staircase leads to the upper level, where the primary suite features a coffered ceiling, upgraded ensuite complete with a glass shower and free-standing soaker tub for a spa-like retreat. Outside, enjoy exterior soffit lighting that enhances the homes curb appeal year-round. Located in one of Port Perrys most desirable neighbourhoods, you're just minutes from schools, parks, shops, and scenic Lake Scugog. Book your showing today before it's too late! (id:60365)
12b Burnt Bark Drive
Toronto, Ontario
Bright & Spacious Beautiful Detached Home In Prime Scarborough Area. Backs Onto Ravine And Trees With Gorgeous View! Featuring Pie Shape Lot, Skylight, Newly Painted, Crown Mouldings, Gas Fireplace, Interlock Driveway, Large Backyard Deck And Walk-Up Basement With Separate Entrance. Well Maintained & Move-In Condition. Steps To Parks, Schools, Pacific Mall, Supermarkets, Restaurants & More! Kennedy Public School & Dr. Norman Bethune Collegiate Institute. A Must See! (id:60365)
117 Bellhaven Road
Toronto, Ontario
PROPERTY OVERVIEW: Solid, well-cared-for triplex with three self-contained units above ground. Potential for a fourth unit in the basement (separate entrance). Large garage, with conversion potential for various uses. Rare opportunity to set market rates. 1st floor unit (currently owner-occupied) and 3rd floor unit will be delivered vacant; 2nd floor unit has reliable high-quality tenants already paying market rent plus share of all utilities. Situated in a sought-after Toronto neighborhood with great transit, strong rental demand, community feel, and great lifestyle amenities.***KEY PROPERTY DETAILS: Unit 1 (Ground Floor): Three-bedroom apartment with private backyard. Unit 2 (Second Floor): Two-bedroom apartment with extra-large kitchen and semi-private front garden sitting area. Unit 3 (Second + Third Floors): Two-bedroom two-level apartment with extra-large private terrace. Basement: large room with extra-large bathroom, utility room, and separate entrance ; easily converted into bachelor unit. Garage: large, vacant, separate building structure potential rental, workshop, or studio. All units have ensuite laundry and dishwashers. Shared storage shed for tenants. Unique character with design details (decorative beams, wainscoting, feature walls).***LOCATION & ACCESSIBILITY: Prime location in Upper Beaches easy access to downtown and close to sought-after Queen Street, Beaches area, and Woodbine Beach. Walking distance to Woodbine subway station. Streetcar across the street and buses nearby. Access to GO Train (Danforth station) and good highway connections. Walk to nearby park, grocery stores, banks, gym, coffee shops, restaurants, dog park, and good public elementary school. Family-friendly, quiet neighborhood.*** (id:60365)
201 Springdale Boulevard
Toronto, Ontario
Welcome to This Beautiful 3+1 Bedroom 3 Washroom, Fully Renovated Semi-Detached Charming Home, Nestled In The Heart Of East York. Everything Is New & Shiny In This 2-Storey Gem With Exposed Brick Wall, Understated Modern Aesthetic, Open Concept Living & Dining Rooms That Overlooks The Contemporary Chef's Kitchen. Has Quartz Counters & Waterfall Breakfast Bar, Walk-Out To Large Back Deck Into Deep South-Facing Backyard. Sleek Glass Stairway Wall With Floating Staircase To 2nd Floor: 5Pc Spa-Inspired Bath Has: Soaker Tub, Rain Shower Head, Custom Shower Niche For Accessories, Double Vanity Sink, Primary Bedroom Grey Palette Accent Wall + 2 Principal Sized Bedrooms Each With Wardrobe/Closet For Storage. Professionally Finished Lower Level Has 4th Bedroom, Large Family Lounge Space, Laundry Room A Custom Bathroom With Curbless Entry Shower. Situated Just A Few Bus Stops Away From The Woodbine Subway, This Home Boasts An Unbeatable Location. Steps To: Subway, Schools, Shops, DVP & Downtown Toronto. You Can Have It All. (id:60365)
555 Shaftsbury Street
Oshawa, Ontario
Welcome to this beautiful family home with over $100,000.00 in upgrades, thoughtfully designed with comfort and style in mind. Boasting approximately 2900 sq/ft of above ground living space plus an additional 2 bed plus den legal basement with large lookout windows. This home blends space and style effortlessly. The spacious, entertainers kitchen features freshly painted cabinetry, stainless steel appliances, new granite countertops and backsplash, a breakfast bar, and an oversized eat-in area that opens to a large deck ideal for hosting gatherings. The kitchen flows seamlessly into the inviting living room, complete with hardwood floors and a cozy gas fireplace. Amongst the many features , you'll find a sun-filled great room with walkout to a charming balcony perfect for enjoying sunset views, also a separate dining room that can easily be used as a home office. The second level boasts four generously sized bedrooms, including a large primary suite with a walk-in closet and a luxurious 5-piece ensuite. This home also features a finished legal basement with potential to transition to a legal basement apartment. It includes two bedrooms, a full kitchen, 3-piece bath, a den, and separate entrance through the garage. Additional recent upgrades include: Custom garage door with hidden access (2024) Updated bathroom vanities and mirrors (2025) Fresh paint throughout (2025) New lighting fixtures and pot lights (2024/2025) New granite kitchen counters and backsplash (2024/2025)New fridge (2024/2025) New furnace, EV charger outlet in garage (2025) New front door insert (2024). This exceptional home truly has it all for a new family to just move in and enjoy! (id:60365)



