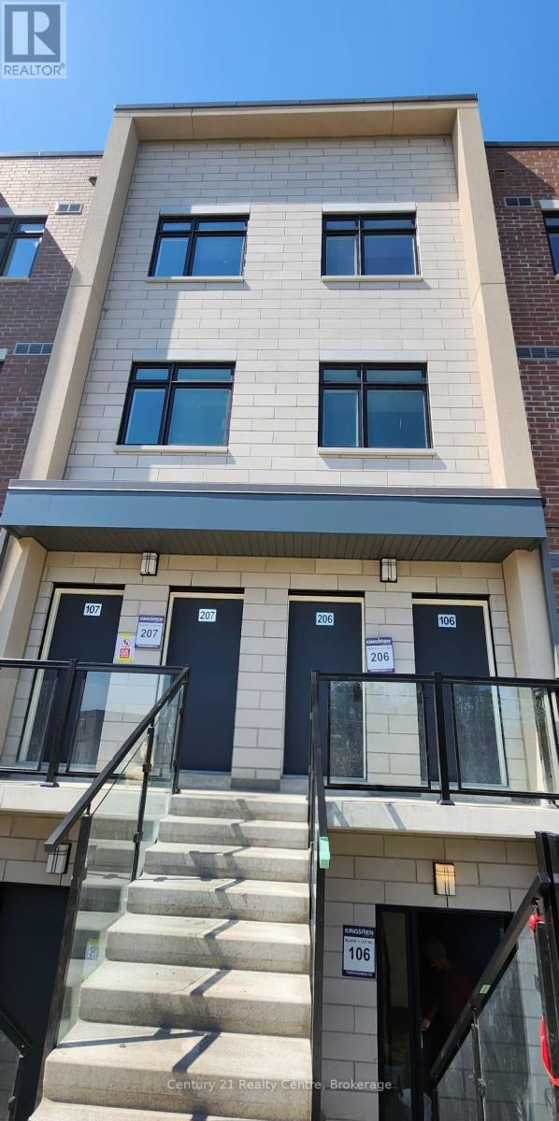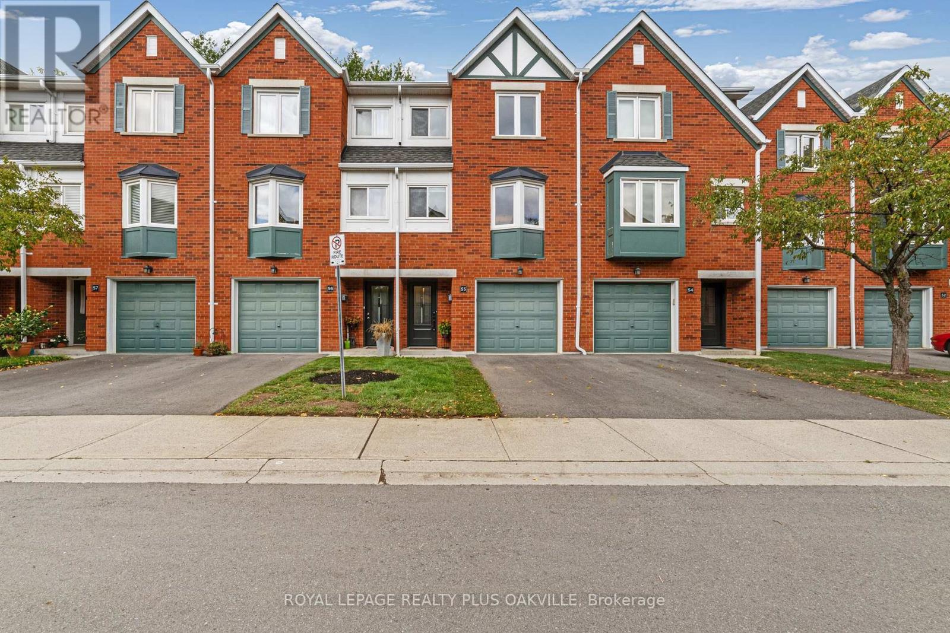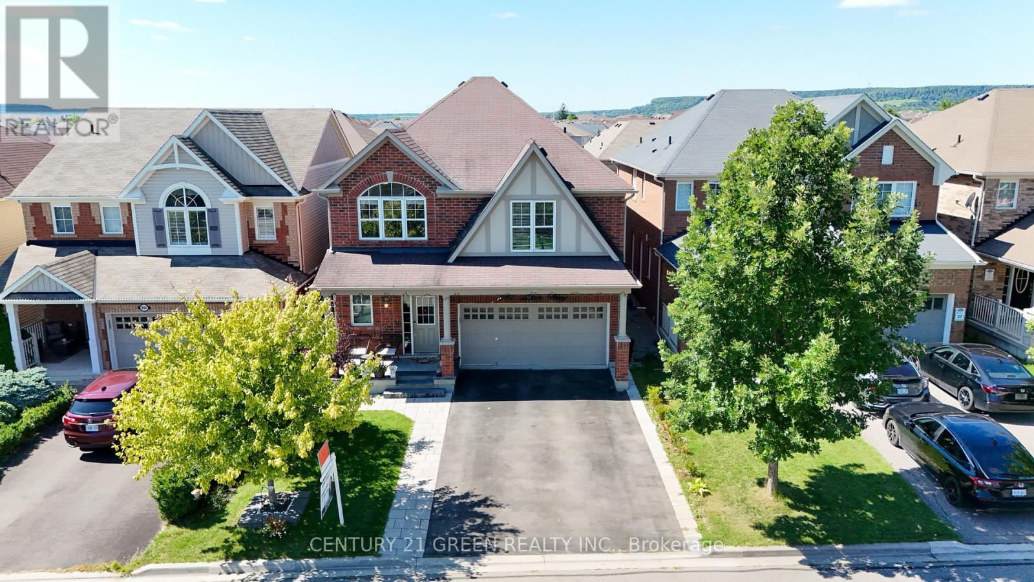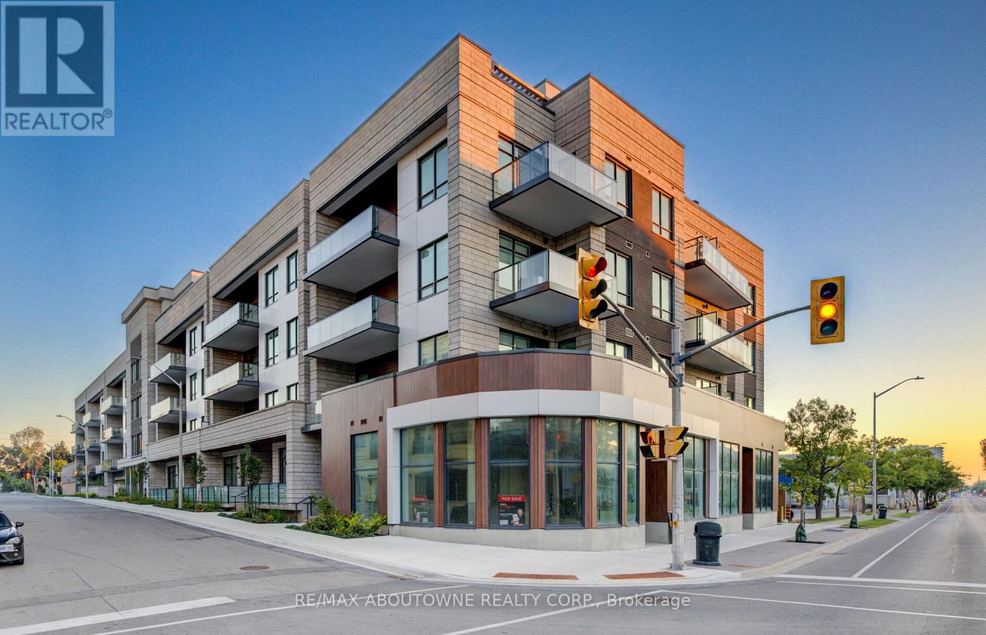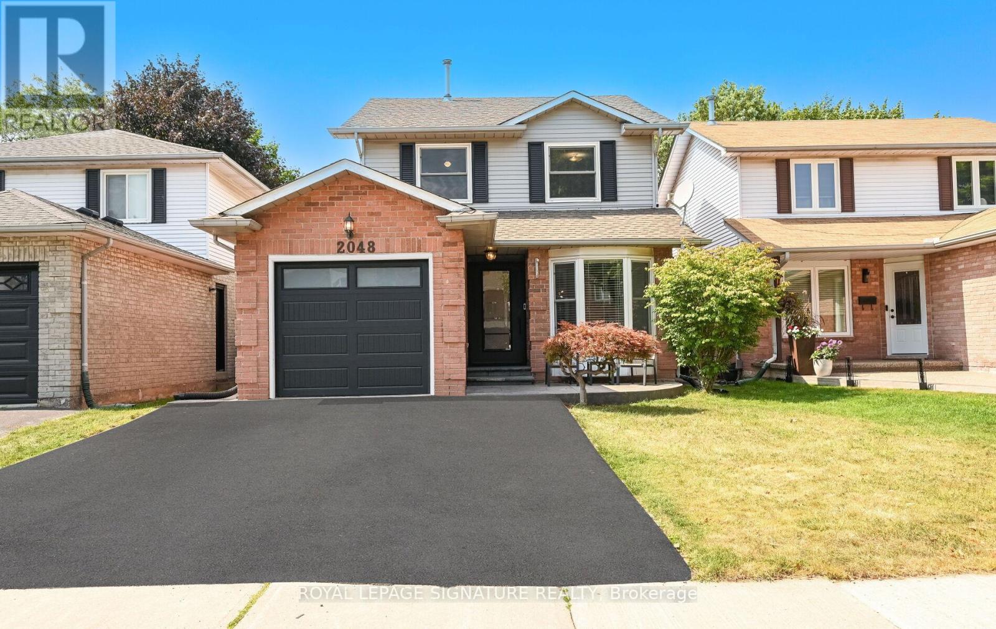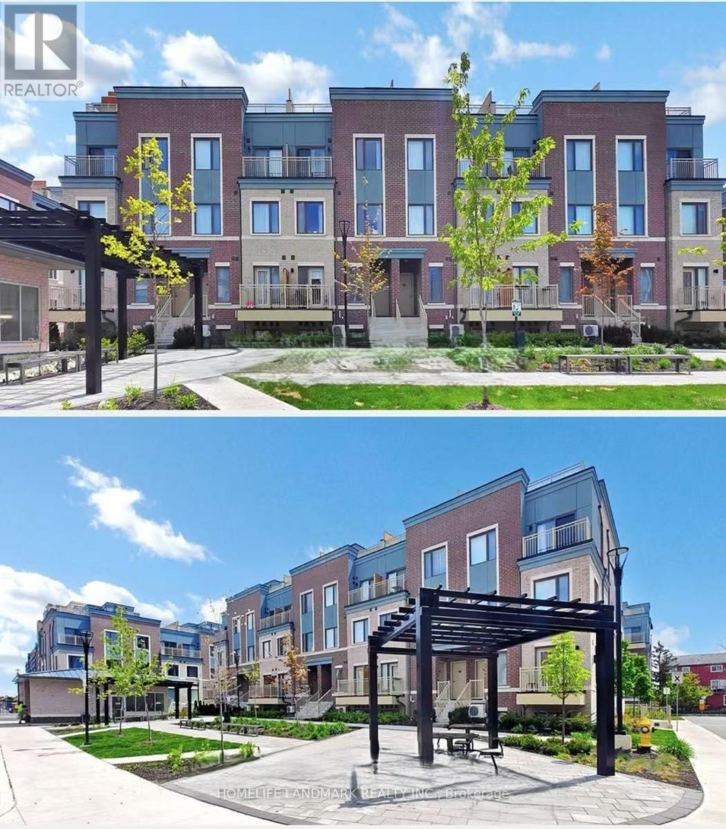206 - 1115 Douglas Mccurdy Common E
Mississauga, Ontario
Live and Enjoy this Beautiful 2 Bedroom, 3 Washroom Townhome with 2 underground parking and 235Sqft Private Rooftop Terrance in a Sought After Port Credit Waterfront Community. Open Concept, Laminate Flooring Throughout. Amazing Panoramic Views. A very convenient location near the lake, public transportation and many other shops and restaurants nearby. Walking distance to lakeshore and Walmart (id:60365)
1169 Greening Avenue
Mississauga, Ontario
Beautifully maintained and full of character, this 3-bedroom home is tucked away in the highly sought-after Lakeview community. Set on a generous 60 ft x 130 ft lot, the property is surrounded by mature trees and offers the privacy of no rear neighbours. Step inside to a warm and inviting interior with two beautiful extensions, where decorative windows, hardwood and tile flooring, and timeless details set the tone. The living room features built-ins and a gas fireplace, seamlessly opening into the kitchen with its stainless steel appliances, stone backsplash, and versatile moveable island. A spacious dining room flows into the sunroom, thoughtfully designed with a bar kitchen complete with a range hood, farmhouse sink, and mini fridge. Just a step down, a cozy nook awaits with a brick fireplace, mounted TV, and panoramic views of the lush, secluded backyard. The main floor includes convenient access to a main floor bedroom, while the upper level offers two additional large bedrooms including the primary with built-in drawers and oversized closets, along with an updated 3-piece bathroom. The attic provides bonus space, ready to be customized to suit your needs. Downstairs, you'll find the perfect recreation area, complete with a workshop, home office, and laundry room. Additional highlights include a metal roof, an attached garage and ample driveway parking. This enchanting, character-filled home is brimming with charm and potential- don't miss your chance to make it your private retreat in the heart of Lakeview. (id:60365)
11 - 442 Perth Avenue
Toronto, Ontario
Peaceful On Perth Nestled on a quiet cul-de-sac, this inviting two-and-a-half storey brick townhouse combines comfort, character, and convenience in one exceptional package. The main floor showcases a bright open-concept living and dining area, enhanced by a striking skylight that floods the space with natural light and creates a warm, airy atmosphere. A brand-new back deck and fencing extend your living space outdoors perfect for entertaining or enjoying peaceful evenings in privacy. Upstairs, the second floor offers two well-proportioned bedrooms, each designed for rest and relaxation. The top-level primary suite feels like a private retreat, complete with a walk-in closet and a modern ensuite bath. Downstairs, the finished lower level provides a versatile recreation room, a laundry area, and a secure emergency tunnel exit, adding both functionality and peace of mind. Beautifully maintained and move-in ready, this home also includes an assigned parking space and visitor parking. Ideally located in the vibrant Dovercourt-Wallace Junction neighbourhood, you'll enjoy seamless access to public transit, boutique shops, local restaurants, and top schools. Surrounded by parks including Symington Avenue Playground and Carlton Park and just steps to the Toronto Public Library, this home offers the perfect balance of urban convenience and community charm. (id:60365)
55 - 2300 Brays Lane
Oakville, Ontario
Welcome to 2300 Brays Lane #55, a beautifully updated 3-storey townhouse in Oakvilles sought-after Glen Abbey community. Step through the covered doorway and new front door into the entry level of the home, where youll find a spacious front hallway with a large closet for coats & shoes, convenient inside entry from the single-car garage, a renovated powder room, and a generously sized laundry/storage room. Continue up the staircase past the custom millwork feature wall to the main living space, which shines with an open-concept kitchen, dining, and living area. The fully renovated kitchen (2021) features two-toned shaker-style cabinets including a wall of floor-to-ceiling pantry cabinets, stylish gold hardware, quartz countertops, tiled backsplash, undermount sink, stainless steel appliances, gas fireplace, and an island complete with barstool seating and a built-in microwave. Massive sliding glass doors fill the space with light and open directly to the back patio perfect for barbecuing or relaxing with friends. The adjoining dining and living rooms are bright and inviting, with laminate flooring and built-in shelving - perfect for storing toys, books, and more! Another staircase with a matching millwork wall leads to the third floor, where the spacious primary bedroom features large windows, offers room for a work-from-home setup, and has semi-ensuite access to the updated 4-piece bath (2022). Two additional bedrooms complete this level, making it ideal for families or those needing extra space. Located in the heart of Glen Abbey, this home is steps from Brays Trail and a short walk to the scenic Fourteen Mile Creek/Glen Abbey trails and lush community parks. You'll also be close to the Glen Abbey Community Centre with its pool, library, and arenas, plus top-rated schools, shopping, restaurants, and easy access to the QEW/403/407. Thoughtfully upgraded and lovingly maintained, this townhouse offers the perfect blend of comfort, style, and location. (id:60365)
940 Dice Way
Milton, Ontario
Welcome to this beautiful detached 4-bedroom home offering a Total Finished Living Area of approximately 3,350 sq ft. This includes ~2,400 sq ft across the main and second floors, plus a fully finished legal basement suite with an additional ~950 sq ft ideal for extended family living or rental income potential. Enjoy the convenience of being just steps from parks, top-rated schools, shopping centres, and restaurants. The main floor boasts impressive 10-foot flat ceilings and an expansive open-concept layout, creating a bright and airy atmosphere perfect for modern living. At the heart of the home is the upgraded chefs kitchen, featuring ceiling-height cabinetry with crown moulding, premium built-in appliances, and a generous 8-foot island an entertainers dream. The kitchen flows seamlessly into the inviting family room and opens to a large deck and a wide backyard, ideal for gatherings and outdoor enjoyment. Upstairs, you'll find four spacious bedrooms, including a luxurious primary suite with double door entry, a walk-in closet, and a private 5-piece ensuite. The primary also offers ample built-in storage, while additional storage is available in the main floor laundry room. A large extended loft area provides versatile space perfect for a second living room, home office, or play area. Bonus features include an additional deck above the garage, adding even more outdoor living space. Welcome to this spacious and thoughtfully designed legal basement unit, featuring 2 generous bedrooms, 2 full washrooms, and a separate laundry for added convenience. The versatile rec room with a built-in sink offers the perfect space for a home office, studio, or additional living area. Enjoy the warmth of elegant wooden flooring throughout, and a bright open-concept kitchen with plenty of storage, modern finishes, and a layout ideal for both daily living and entertaining. With its private separate entrance, this unit is flooded with natural light, creating a bright ambience. (id:60365)
2003 - 3220 William Colston Avenue
Oakville, Ontario
Welcome to Upper West Side 2 by Branthaven! This newer open-concept suite offers bright, modern & comfort living. A balcony with clear unobstructed stunning views of the water and escarpment. Features include a sleek upgraded kitchen with ample counter and cabinet space, and S/S appliance. Located in the heart of the growing Oakville Joshua Meadows. Steps to shops, restaurants, schools, groceries, and transit. Enjoy world-class amenities: fitness center, rooftop terrace, concierge & more. A perfect blend of luxury and convenience ! (id:60365)
314 - 123 Maurice Drive
Oakville, Ontario
Berkshire Residences is downtown Oakville's newest luxury building, steps to shops, restaurants, cafés, Oakville Harbour, the Oakville Club, Tannery Park, and lakefront pier.This upgraded southwest-facing executive suite offers a private 10' x 6' balcony with natural gas hookup overlooking South Lakeshore. The custom layout features 10 ceilings, engineered wood flooring, coffered ceilings, upgraded paint, dimmable pot lights, zero-gravity roller shades, and a custom stone built-in electric fireplace.The two-tone kitchen has been upgraded with marble countertop and backsplash, under-cabinet lighting, 4 pot lights, gold hardware, Riobel pull-out faucet, bar ledge, filler strip to the ceiling, and Fisher & Paykel built-in appliances. The living room includes 6 pot lights and a garden door walkout to the balcony.The primary ensuite offers an upgraded frameless glass shower with rain head and handheld fixtures, wall-mounted vanity with marble countertop, backlit mirror, upgraded porcelain tile floors and shower walls, and 4 pot lights. A separate 2-pc bath is conveniently located away from the main living area. A versatile room with 10 ceilings and 4 pot lights can serve as a full-sized office or dining space. Ensuite laundry includes full-size Electrolux washer and dryer. A wall-mounted iPad provides smart control of mechanical systems. Building amenities include concierge and security, with planned fitness centre, landscaped rooftop terrace, and party room with full kitchen and lounge. One underground parking space and one locker are included.Triple AAA executive tenant only. Non-smoker. No pets. Tenant to provide OREA rental application, credit check, proof of income, and tenant insurance. Tenant pays all utilities including water and hydro.Walking distance to downtown Oakville, Tannery Park, Fortinos, coffee shops, restaurants, schools, and shopping. Easy access to QEW, 403/407, and GO Train. (id:60365)
2048 Chrisdon Road
Burlington, Ontario
Discover stylish family living in Burlingtons coveted Headon Forest. This beautifully updated two-storey home offers 1,342 sq. ft. of thoughtfully designed space, freshly painted throughout and complemented by new carpeting on the upper level.The main floor welcomes you with engineered hardwood floors in the living and dining rooms, where large windows fill the space with natural light. The extended kitchen is a highlight, featuring granite countertops, custom cabinetry, and a bright breakfast nook perfect for casual meals or morning coffee. A convenient powder room completes the level. Upstairs, three bedrooms and two full bathrooms provide comfort and privacy, with the primary suite offering generous closet space. The professionally finished basement expands your living options with a spacious rec room and flexibility for a home office or playroom. Step outside to a private, landscaped yard with an oversized deck overlooking mature greenery ideal for entertaining or unwinding. Set on a quiet, family-friendly street, this home is steps to parks, trails, and top-rated schools. Headon Forest is loved for its mature trees, welcoming spirit, and everyday conveniences, with shopping, dining, highways, and GO Transit minutes away. A move-in ready home in one of Burlington's most sought-after neighborhoods book your private showing today. (id:60365)
517 - 1000 Cedarglen
Mississauga, Ontario
TWO BEDROOM APARTMENT - 2 PARKING SPACES (rare) - Parquet Floors - Master Br with Walk-in Closet - Open Balcony with South East View (8Ft x 7Ft) - Ready to Move In - Maintenance Fee Includes $50. Bell Internet - Main Floor Front Entrance and Lower Level From Inside Hallway - Close to Huron Park - Very Spacious Unit - Very Bright - Open Balcony With South East Views - (id:60365)
1066 Chateau Court
Mississauga, Ontario
Welcome to your dream home! Nestled on a beautiful cul de sac in Lorne Park, this chic residence boasts stunning curb appeal and exceptional features throughout. Step inside to discover open concept layout, new flooring on the upper level, two cozy fireplaces and huge windows that flood the home with natural light. The vaulted ceilings in the family room create a grand, open atmosphere perfect for gatherings. Wine enthusiasts will love the wall mounted featured wine rack, ideal for displaying your finest collection. Outdoors, entertain in style in the stunning backyard oasis, complete with irrigation, a bar, dining and lounge area. This home truly combines comfort, luxury and design in one of the most desirable locations. Extras: Minutes from Port Credit, Lakeshore, Lake Ontario, Restaurants/Bars, Retail Shopping, Jack Darling Park, Yacht Club, Snug Harbour, QEW, Hwy 403 & Pearson Airport (id:60365)
2031 Oxford Avenue
Oakville, Ontario
Spacious One Bedroom Basement Apartment In A Quiet Neighbourhood, At Corner Right on Bus Route With Minutes to Oakville Transit and Sheridan College. Close to Parks, Schools, Rec Centres, and Local Amenities. Separated Entrance, Vinyl Flooring Throughout. Open, Large Living-Dinning Combined Room Overlook Kitchen, Bedroom With Closet, 3-Pieces Bathroom w/ Stand Shower, Separate Laundry Room Shared w/ One Tenant. No pet, Non-smoking. (id:60365)
31 - 15 William Jackson Way
Toronto, Ontario
Lake & Towns Beautiful 1352 Sqft 3 Bedroom And 2.5 Bathroom Town House. Large Corner Unit. Modern Kitchen With S/S Appliances. Breakfast Balcony . Bright & Spacious With Lots Of Upgrades. New Toronto neighbourhood in Toronto Down the street from Lake Ontario Walking distance to Humber College-Lakeshore Campus. 5 minute drive to Mimico GO Station. Close access to the Gardiner Expressway & Highway 427. 8 minute drive to Long Branch GO Station. few minute drive to CF Sherway Gardens Short commute to Downtown Toronto Close to shops, restaurants and schools Nearby parks include Colonel Samuel Smith Park, Rotary Park and Prince of Wales Park. (id:60365)

