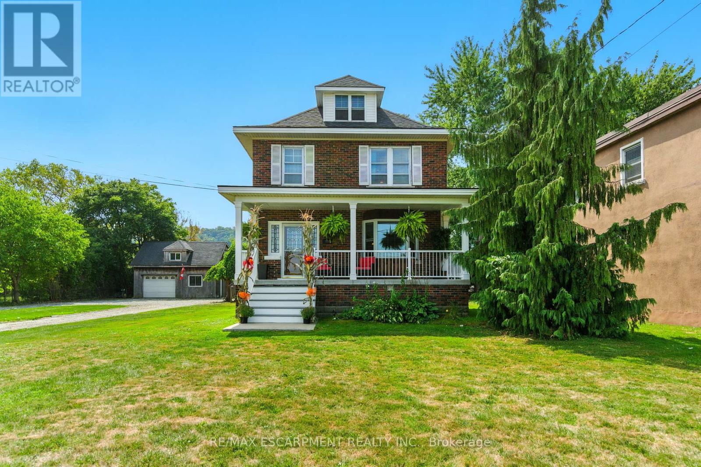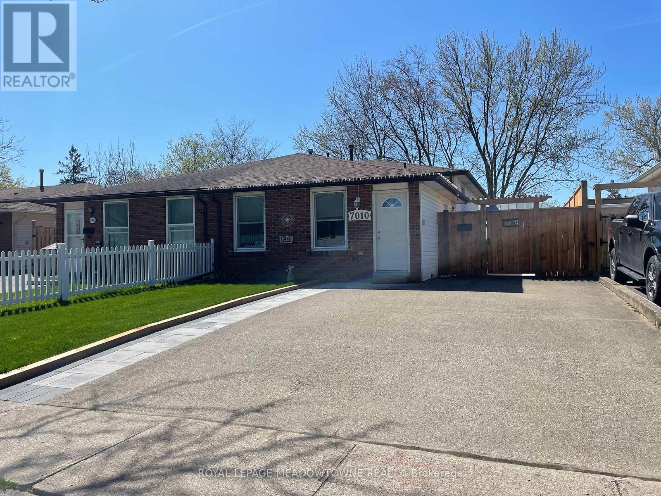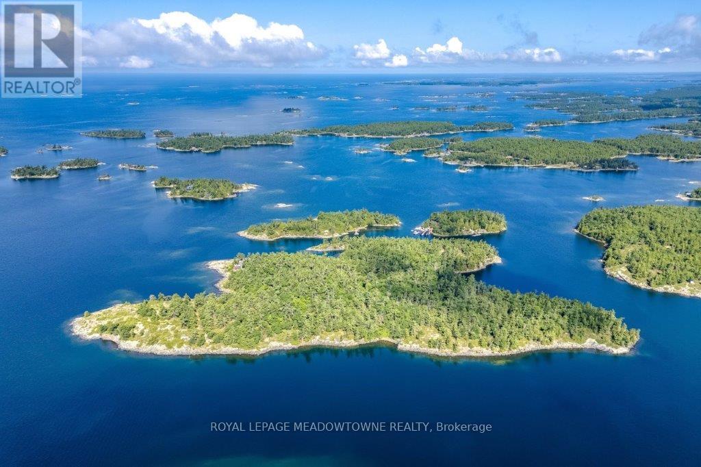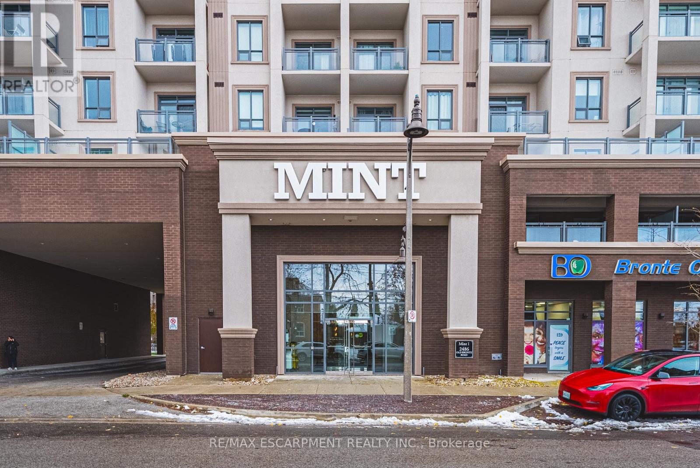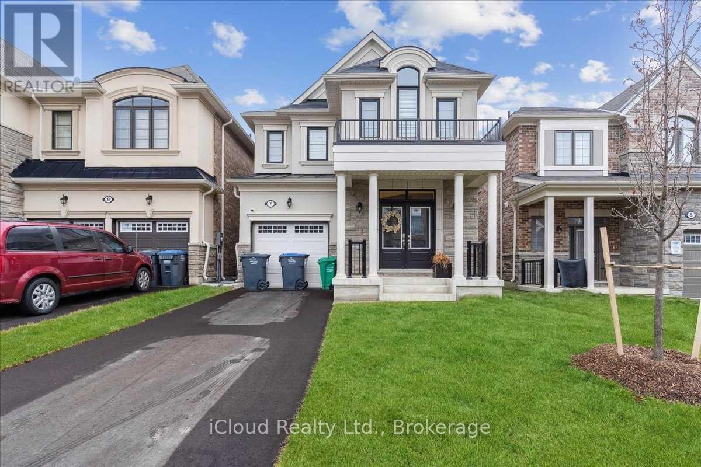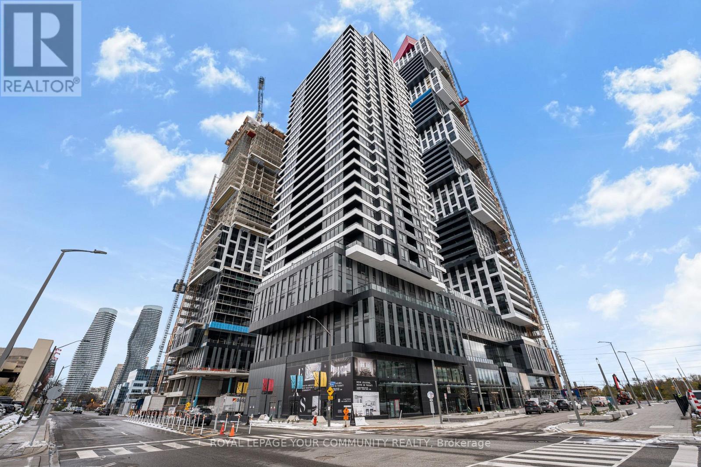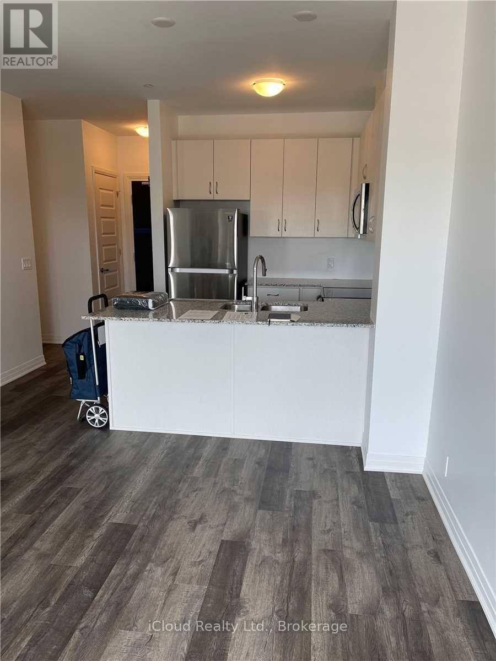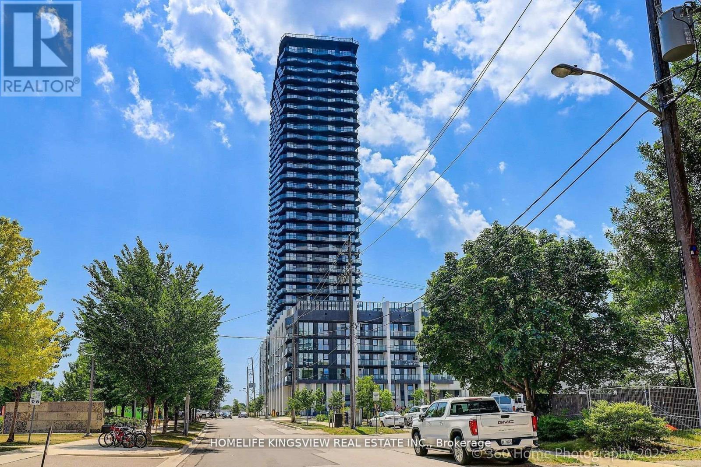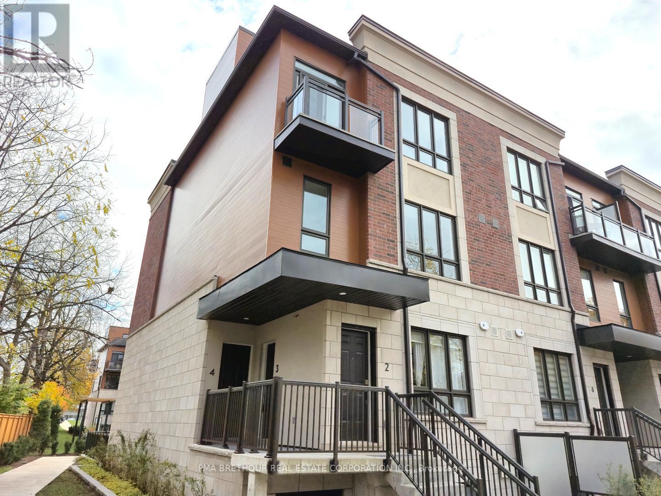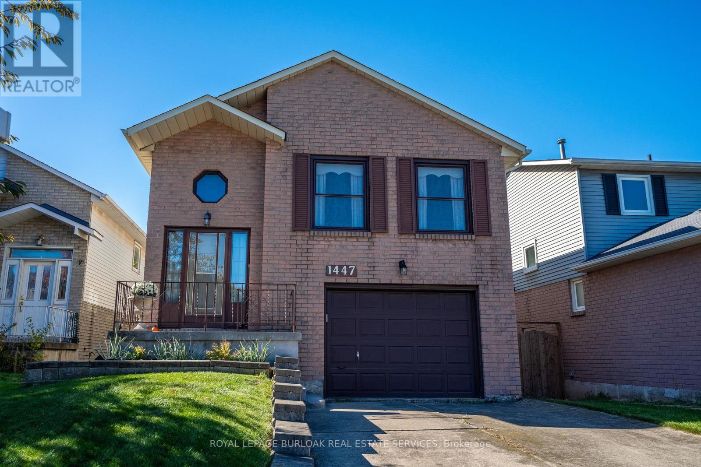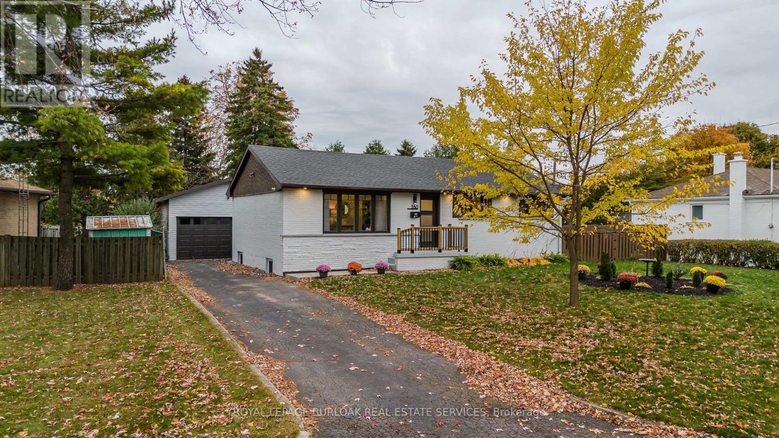908 Highway 8
Hamilton, Ontario
Welcome to this charming 2.5-storey brick home in the heart of Winona! Set on a beautifully landscaped 0.36-acre lot this property offers a peaceful country vibe with all the conveniences of being close to major amenities. Enjoy summers in your private backyard oasis complete with an above-ground pool, lounge area, and outdoor entertainment zone perfect for watching the game or a movie under the stars. The detached double garage/workshop is ideal for hobbyists or extra storage, fully equipped with propane heat, hydro, and a loft. Inside, vintage character meets modern comfort with rich wood trim, stained glass accents, vintage doorknobs and a stately staircase. The cozy living room features an electric fireplace, and the recently finished lower level includes a stylish 3-piece bath great for guests or extra living space. The partially finished attic offers endless possibilities as a bright home office or fun kids playroom. Steps to an elementary school and minutes to the highway, this location will make everyone's daily commute hassle free! Stroll next door for farm-fresh produce each day and soak in the relaxed charm of country living where a simpler way of life meets everyday comfort. (id:60365)
7010 Bonnie Street
Niagara Falls, Ontario
4 Car Parking on the Driveway. 2024 work done on the property; New Electric Panel & all Electric Outlets inside the home. Dimmer light switch for Liv Rm & exterior rear pot lighting. Lower Level six(6) new Pot Lights, also on a Dimmer. Secondary electric panel installed w wiring for an Electric Vehicle Charger. New Window installed in Lower Level & exterior window well. Exterior; New 33 ft. x 12 ft. side Interlock, 8 Foot height privacy fence & new 3 ft. x 30 ft. front interlock / extending the existing driveway parking space. 2024 New Gazebo installed. $45K in total spent. Private Backyard Space, Exterior Pot Lighting built-in under the eaves, with sensor lighting to come on automatically at night, & with a dimmer switch to adjust the lighting you'd like. (id:60365)
B433 Campbell Island, Twp Of The Archipelago
The Archipelago, Ontario
CAMPBELL ISLAND A LEGACY PROPERTY 25 + acre island located in north Sans Souci, Campbell Island is divided into 5 legally severed ~5 acre lots plus right of way. Pt/Lot 2 is enhanced with a recently completed cottage compound; a 1-bdrm 2-bath main cottage, 2 self-contained guest cottages & utility structures. Masterfully planned and built, the fully winterized compound features state of the art appliances, high end fixtures/finishes throughout. The 2500 sq.ft. main cottage living, dining, kitchen,& family room, all have walk outs to surrounding decks. Also on the main floor, a 3-pc bath, a large pantry and a utility/mud room with exit to a back deck. Overlooking the living room, the second floor master bedroom suite/sitting room /office/has a 3-pc bath with walk in shower. French doors open onto a private rear balcony with outdoor shower. The balcony offers cover for a ground floor outdoor kitchen equipped with a prep bar & sink, a BBQ, smoker,& a wood burning pizza oven. Two 600 sq.ft. guest cottages each have 2nd floor sleeping lofts w clerestory windows main floor living room w kitchenettes (sink & fridge) and 3 pc. baths. Both open onto private waterside decks A network of granite stone paths and boardwalks connect the cottages to the accessory buildings; work shop, utility shed, mechanical shed, & dock house/harbour. The island has 3 superb natural harbours with docks in place in 3 locations. A gravel road leading from the north harbour links each of the lots for service access and lot enhancement. Hydro is accessible from Lot 2.All four lots have elevated building sites with spectacular sweeping views to the outer islands of North Sans Souci, the Umbrellas & the Westerns. The water surrounding Campbell is crystal clear. Swimming is superb and the area is renowned for spectacular sailing cruising and fishing. A remarkable and rare opportunity to create a superb multigenerational extended family island or an investment opportunity for the future (id:60365)
213 - 200 Stinson Street
Hamilton, Ontario
Wonderful loft space with so much exposed brick. This 3 level apartment is deceptive. It's1141 sq feet of space with one level for the living room, one for the kitchen/Breakfast area and an open bedroom in the lower level. Walls on all three floors have beautifully coloured deep hued brick. You have 15 foot ceilings over the living and kitchen levels. There's a spacious 2 pc bath next to the living room and an amazing nook/office/den overlooking the kitchen. A fully functioning kitchen with island, granite countertops and a unique concrete and ceramic tile mixed floor. The Breakfast nook has a walkout to the balcony, and best of all, the balcony has steps down to the parking. So easy to bring in your groceries through your own rear door. The lower level is the bedroom with 2 nooks for storage, makeup tables, and a huge utility/walk in closet and laundry room. It amounts to amazing storage. This apartment has it all. A must see. (id:60365)
329 - 2486 Old Bronte Road
Oakville, Ontario
Welcome to this bright and stylish 1-bedroom condo in Oakville's desirable Bronte Creek community. Offering 799 sq ft of well-designed living space, this suite has been thoughtfully updated throughout. The modern kitchen features stainless steel appliances, and opens to a spacious living area with access to a private enclosed balcony. The bedroom is enhanced with a custom closet storage system, while the unit also includes updated light fixtures, fresh paint, and zebra blinds for a polished, contemporary feel. A built-in hallway closet adds valuable extra storage. Enjoy in-suite laundry, geothermal heating/cooling, two owned parking spots, and a convenient locker. The building offers great amenities, including a party room and elevator, all set within minutes of parks, trails, shops, transit, and major highways. A beautifully updated, move-in-ready condo in a fantastic Oakville location-ideal for first-time buyers, downsizers, or investors. (id:60365)
7 Salt Creek Terrace E
Caledon, Ontario
Don't miss out on this exceptional opportunity to rent this 1-bedroom apartment. This gem features newly renovated Finishes , windows offering ample natural light throughout its interior. Enjoy the convenience of modern living with close access to , Community centres / Library & parks. This unit offers the perfect blend of accessibility and leisure. Take advantage of remarkable amenities , embrace this vibrant community . Tenant pays 30% Utilities. (id:60365)
3307 - 4015 The Exchange
Mississauga, Ontario
Experience contemporary urban living in this brand-new corner suite located in the heart of downtown Mississauga. Set within the highly sought-after Exchange District and just steps from Square One, transit, premier dining, and entertainment, this 2-bedroom residence in the striking EX1 tower offers bright, open living with unobstructed city views. The suite features premium finishes throughout, including approximately 9' ceilings in the main living areas and primary bedroom, imported Italian Trevisani kitchen cabinetry, quartz countertops, integrated appliances, and convenient Latch smart access. The primary bedroom includes a generous walk-in closet, while the spacious balcony provides an ideal spot to take in the downtown skyline. Enjoy added convenience with 1 private parking spot & 1bicycle storage unit. Residents enjoy exceptional building amenities such as a 24-hour concierge, indoor pool and whirlpool spa, basketball half-court, pet wash and spa, executive boardrooms, co-working lounge, and a large rooftop terrace. This is modern, connected living at its finest-move-in ready and perfectly situated at the center of it all. (id:60365)
320 - 102 Grovewood Common Drive
Oakville, Ontario
Stunning Condo Unit With One Bedrom Plus Den Located In The Heart Of North Oakville's Preserve Community. Beautiful Modern Kitchen With A Large Island With A Sleek Quartz Countertop And Stainless Steel Appliances. Amazing Floor Plan With A Good Size Den And Bedroom. Features One Parking Spot And One Locker. Minutes From Essential Shops, Transit, Parks, Trails, Sheridan College, Restaurants & Hospital, A Must See !! (id:60365)
319 - 36 Zorra Street
Toronto, Ontario
Modern Elegance Meets Urban Convenience at Unit 319 - 36 Zorra Street Step into contemporary comfort in this beautifully appointed 2-bedroom, 2-bathroom condo located in the heart of Etobicoke's thriving community. Offering 717 sq ft of well-designed indoor and outdoor living space, Unit 319 impresses with floor-to-ceiling windows that flood the home with natural light and frame striking views of the city skyline and Lake Ontario. The open-concept layout is ideal for both everyday living and entertaining, with a sleek chef's kitchen featuring quartz countertops and stainless steel appliances that seamlessly flows into the dining and living areas, highlighted by modern pot lighting. Retreat to the serene primary suite complete with a private ensuite and a glass walk-in shower, while the versatile second bedroom is perfect as a guest room or stylish home office. Enjoy your morning coffee or evening unwind on the spacious balcony, taking in the urban landscape below. Residents benefit from exceptional building amenities, including a 24/7 concierge, fitness centre, pet spa, outdoor pool, and more. With transit, major highways, shopping, and dining just minutes away, Unit 319 offers a truly connected and elevated lifestyle. Don't miss your chance to live in one of Etobicoke's most dynamic new addresses. (id:60365)
3 - 4045 Hickory Drive
Mississauga, Ontario
Discover contemporary living in this stylish 2-bedroom townhouse at Applewood Towns in Mississauga. Boasting 9-foot smooth ceilings throughout, this thoughtfully designed home offers a bright, open-concept layout that perfectly blends comfort and sophistication. Just minutes from Square One, major highways (401, 427, QEW), and public transit. Enjoy modern finishes, large windows that flood the space with natural light, and smartly designed interiors that maximize every square foot. The kitchen features ceramic tile backsplash,quartz countertops, and sleek stainless steel appliances. Enjoy two stunning outdoor spaces:a private balcony for your morning coffee and a rooftop terrace perfect for evening gatherings or quiet relaxation under the stars. Perfect for first-time buyers, young professionals, or investors looking for a brand new, well-connected property in a fast-growing community. New property, taxes not yet assessed. The property goes to auction on November 26, 2025. (id:60365)
1447 Reynolds Avenue
Burlington, Ontario
Opportunity knocks with this spacious 3-bedroom, 3-bathroom detached raised bungalow offering over 2,000 sq. ft. of above-grade living space! Situated on a 118 ft. deep lot, this home features an extremely private backyard backing onto a forest with no rear neighbours. Step inside to a welcoming foyer that leads to a bright living area with large windows, seamlessly connected to the dining room and kitchen with a convenient breakfast area. Down the hall, you'll find the primary bedroom with its own private walkout to a balcony overlooking the trees, the perfect spot to enjoy your morning coffee. The primary also features a walk-in closet and a private 3-piece ensuite. A second bedroom with dual closets and a 4-piece bathroom complete this level. The adjacent level offers a cozy family room with a fireplace and walkout to the deck and backyard, a third bedroom, a separate laundry room, and another full bathroom. The basement provides additional flexible space- ideal for hobbies, a home gym, or extra storage. Located in Burlington's desirable Palmer neighbourhood, known for its quiet streets, mature trees, and convenient access to schools, parks, and amenities, this home offers endless potential and is the perfect canvas to make your dream home a reality! (id:60365)
260 Foxbar Road
Burlington, Ontario
Welcome to this beautifully updated bungalow in one of Burlington's sought-after family-friendly neighbourhoods, just minutes from the lake, Burloak Waterfront Park, schools, and trails. Fresh curb appeal with coordinated professional painting of house and garage exterior (2025), smart app-controlled soffit lighting, a paved four-car driveway w/ no sidewalk, and a large 17' x 23' 1.5-car detached garage w/ new 50A panel (2025), hydraulic compressor system, loft storage, and excellent workshop/hobby potential. Inside, the home feels bright, modern, and move-in ready. The main level features new flooring and lighting (2025), a light-filled living and dining area, and an updated kitchen w/ stainless steel appliances and timeless tile backsplash. The spacious primary bedroom offers extensive closet space and ensuite privilege to the refreshed 4pc bath, w/ a second bedroom completing this level. The fully finished lower level (2024/2025) is ideal for multi-generational living, guests, or teens, w/ separate ground-level rear entrance, soundproofed ceilings, all new wiring, three wired smoke detectors, generous recreation space, new full-size egress windows, a wet bar that can be upgraded to a full kitchen, 3pc bath w/ walk-in shower, guest suite, laundry, and storage. Extensive upgrades provide comfort and peace of mind: full exterior foundation waterproofing, upgraded attic insulation to R60, and a new energy-efficient heat pump HVAC system. Outside, enjoy the large fully fenced 80' x 100' lot, mature trees, shed, and newly renovated tiered wood deck (2025). A beautifully updated home that blends style, comfort, and flexibility in a prime Burlington location. (id:60365)

