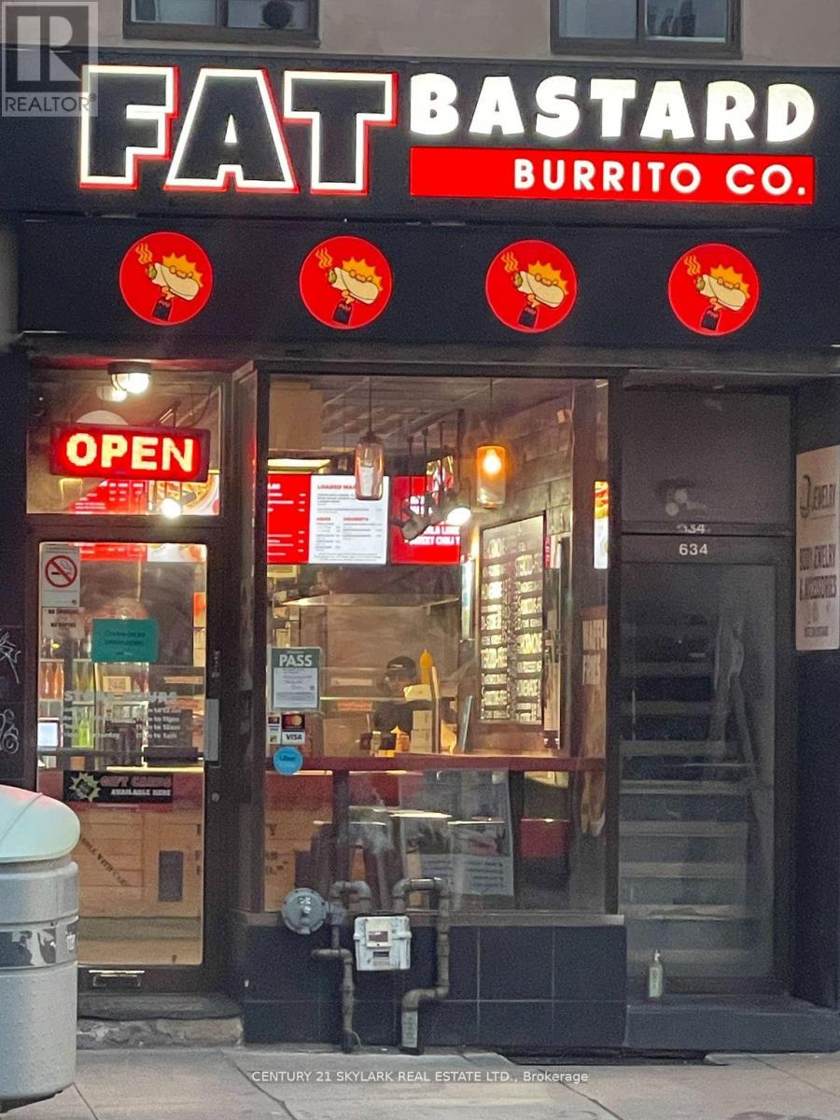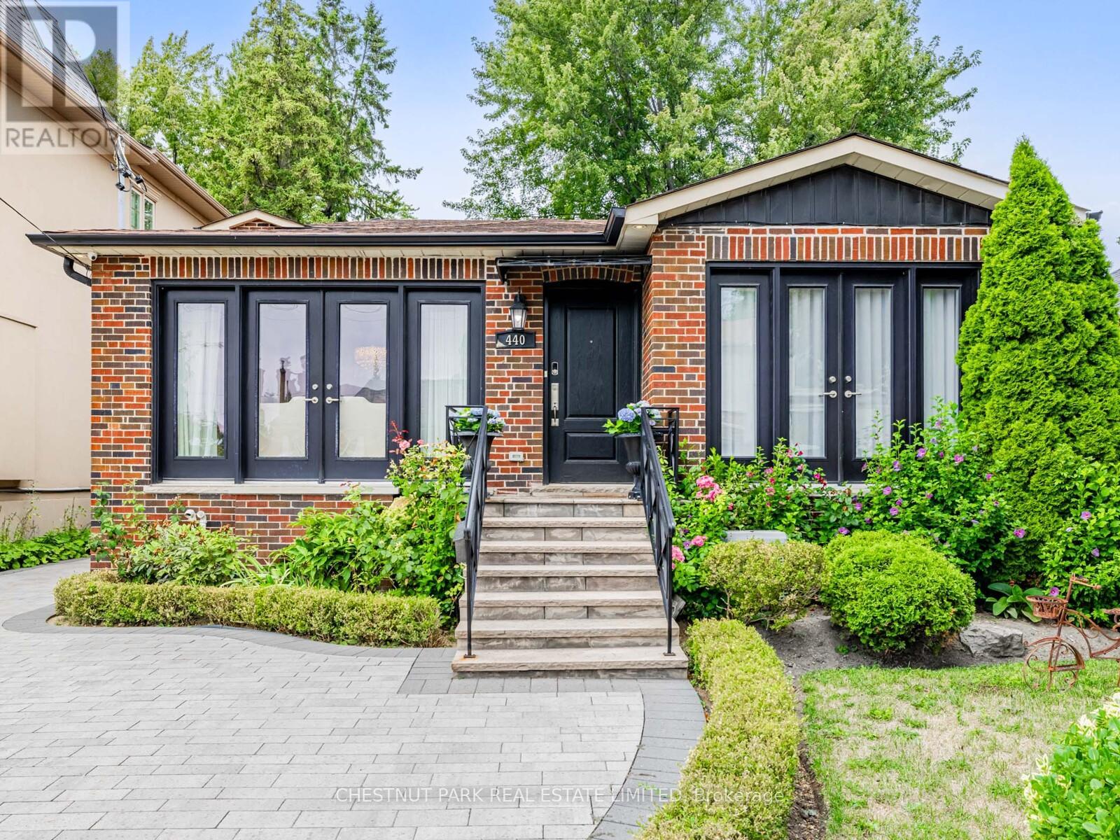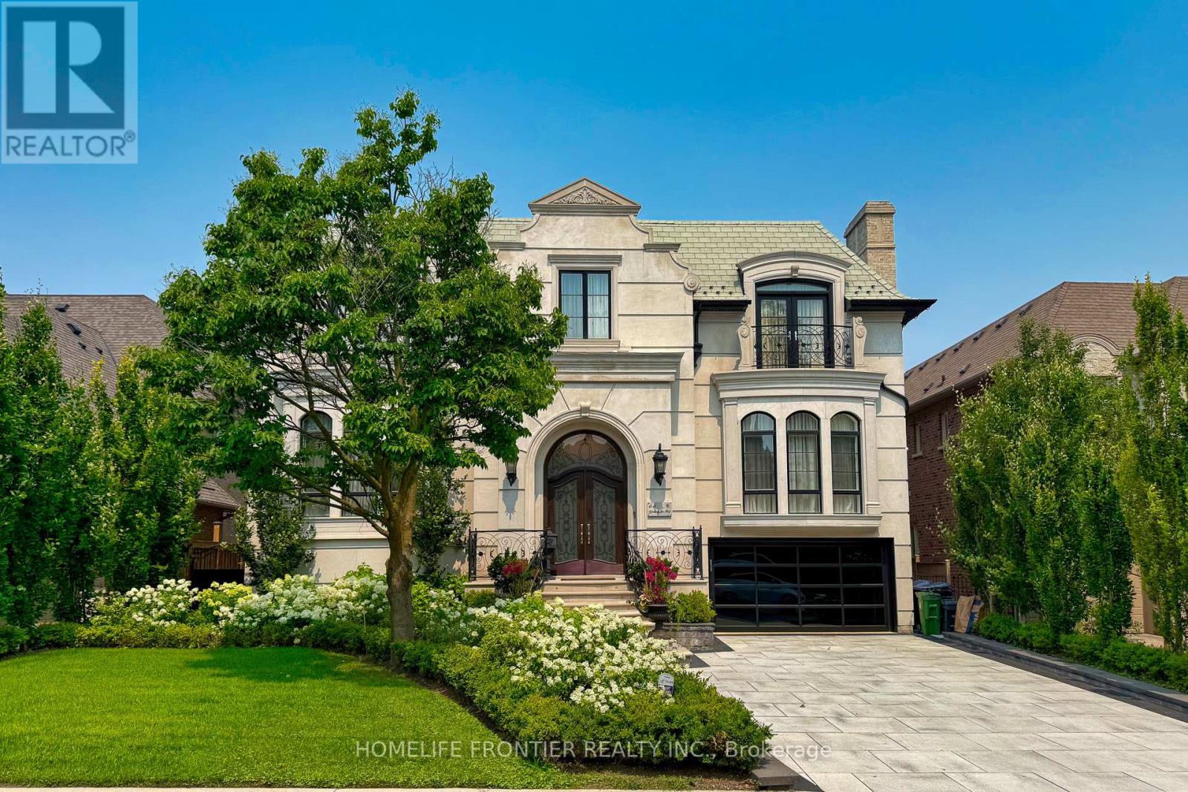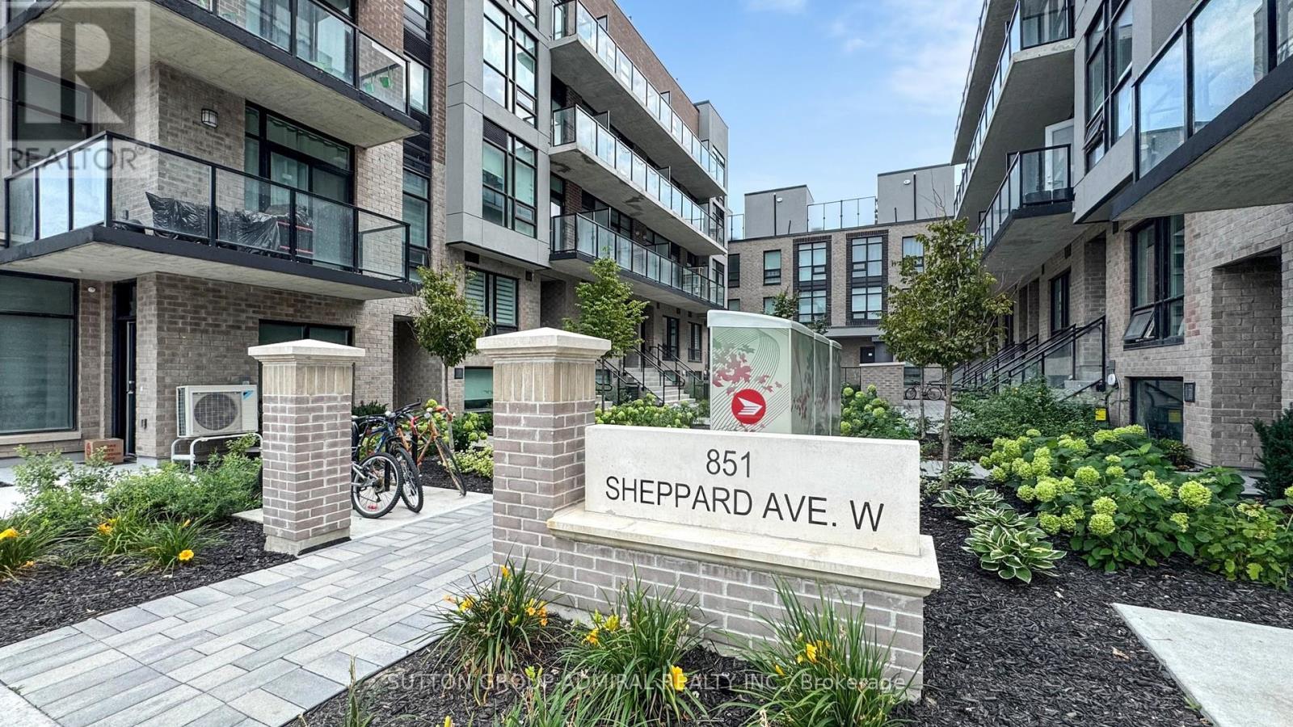19 - 2606 Midland Avenue
Toronto, Ontario
Executive Townhouse In Prime Agincourt Location. Rarely Offered Townhome W/Finished W-A-L-K-O-U-T Basement! Can Be A 4th Bedroom Or Office W/Private Entrance! No Neighbors, No Houses, No Apartments Behind! Townhome Tucked Away (Not Facing the Street), Super Quiet & Family Friendly Cul-De-Sac. Unbeatable Location - Safe, Convenient & In A Top-Rated School Zone! No Need For Car - Walk To Everything! Less Than 5 Mins Walk to Top Ranked High School In Ontario (W/French Immersion Too) & Elementary School Is Right Behind! Bus Stop, Go Train, Rec Centre, Grocery Stores, Restaurants, Banks & More Are in Walking Distance! Easy Access To Highway 404 & 401. Close To Popular Shopping Centers, Including Pacific Mall & Scarborough Town Centre! Solid Hardwood Flrs in Main Floor, Ceramic Floor In Foyer, Kitchen & Bathrooms, newer LED Lights. Natural Painted! Bright, Sunny Kitchen With Breakfast Area, Updated Cabinetry, Countertop & Backsplash for Easy Cleaning. Newer Water softener(2024),Newer A/C(2023),Rarely Offered T-W-O Full Bathrooms On 2nd Floor (Total 3 Bathrooms). Low Maintenance Backyard. Pride of Ownership! (id:60365)
716 - 410 Queens Quay W
Toronto, Ontario
Aqua Condominium, In The Heart Of Toronto Harbourfront, A Large, Close To 1200Sq.Ft., 2 Bed Plus Den, Large Walkout To Balcony, Corner Unit With Gorgeous Southwest View Of The Lake, Island Airport, And City Skyline. Enjoy Panoramic View FromA Large Wrap Around Terrace With 3 Walkouts. Designer Kitchen Cabinet With Stainless Steel Appliances. Granite Countertop, Full Sized Stackable Washer &Dryer, Parking & Hydro Included In Rent. Directly Across The Street To Harbourfront, H.T.O.Park, Beach, The Martin Goodman Running/Biking Trails, Cafes & Restaurants, Music Garden. Min's To C.N. Tower, Rogers Centre, Scotia Bank Arena, Union Station, Financial & Entertainment district (id:60365)
634 Yonge Street
Toronto, Ontario
LOCATION ,LOCATION , LOCATION , SUPERB FAT BASTARD BURRITO BUSSINESS IN TORONTO FOR SALE . SUPERB SALES AT A VERY ATTRACTIVE RENT PER MONTH. LONGER LEASE, DOOR DASH, UBER EATS AVAILABLE. LOTS OF WALK IN CLIENTS. SAME OWNER FOR MANY YEARS. BASE RENT OF $3255 A MONTH. 522 SQ FEET MAIN FLOOR SPACE AND BASEMENT AND GARAGE GIVEN FOR TENANT USE. LOW COST, HIGH SALES BUSINESS. LOT OF CONDO BUILDINGS. LEASE IN EXTENTION YEAR 2028 PLUS ANOTHER OPTION. (id:60365)
440 Glengarry Avenue
Toronto, Ontario
Welcome to 440 Glengarry Avenue a beautifully updated 4-level backsplit nestled in the heart of Bedford Park. This spacious 3+1 bedroom, 3-bathroom residence is the perfect blend of style and functionality, ideal for families or those looking to downsize without compromise. Step into an open-concept main floor that seamlessly integrates the living and dining areas with a flexible office or den perfect for working from home or hosting guests. The kitchen and family room level is designed with entertaining in mind, featuring a walkout to a professionally landscaped backyard complete with a gas BBQ hookup.Rich hardwood floors flow throughout, complemented by the convenience of second-floor laundry and a fully finished basement, ideal for a recreation room, home gym, or private guest suite.Situated on a generous 40-foot frontage in the highly sought-after Avenue & Lawrence Bedford Park community, this home offers incredible value just steps from top-rated schools, shops, restaurants, parks, and transit. This is one you wont want to miss! (id:60365)
315 - 400 Adelaide Street E
Toronto, Ontario
Welcome to Luxury Living at Ivory at Adelaide! Location in Spacious and Practical 673 sq ft 1 Bedroom + 1 Den w/ 2 Bath. Large Den with French Door, that can be used as 2nd Bedroom. Hardwood flooring throughout. Modern Open Concept Kitchen w/ Granite Countertops, S.S. Appliances. Abundance of Natural Light throughout. Building Amenities includes, Outdoor Patio, Party Room, Gym, Visitor's Parking, Media Room and More! Comes with 1 Parking and Locker! Steps from Transit, George Brown College, Shops, Restaurants and More! Perfect for Young Professionals or Students! (id:60365)
813 - 60 Princess Street
Toronto, Ontario
One bedroom unit with east exposure. Enjoy the sunrise from your balcony. True 1 bedroom unit with window in the bedroom and a traditional door for maximum privacy (no sliding doors to bedroom in this unit 9' High Smooth Ceilings, 7 1/2" Wide Premium Laminate Flooring, Stacked Washer/Dryer 27", S/S Appliances. World-class building amenities including: an infinity-edge pool, rooftop cabanas, outdoor BBQ area, basketball court, games room, gym, yoga studio, and party room, concierge. (id:60365)
417 - 150 Sudbury Street
Toronto, Ontario
Stylish Queen West Loft Living! Discover this exceptional 2-bedroom, 1-bathroom ultra-modern loft in a prime location. Appreciate the character of exposed brickwork and concrete ceilings throughout. The modern kitchen is well-appointed with stainless steel appliances and granite counters. The open-concept layout of the living and dining rooms is perfect for modern living, extending to a private patio. The master bedroom features a semi-ensuite and large closet, while the second bedroom provides comfortable ambiance. In-suite laundry adds to the convenience. Enjoy over 700 square feet of thoughtfully designed space. (id:60365)
2509 - 30 Roehampton Avenue
Toronto, Ontario
Welcome to this freshly painted luxury suite at Minto 30 Roe, perfectly situated at Yonge & Eglinton. Offering 654 sqft of functional living space plus a 78 sqft east-facing balcony, this home is move-in ready !! The spacious den can be a private home office, guest room, or second bedroom. The open-concept living area features 9'ft ceilings, laminate flooring, a sleek modern kitchen with stainless steel appliances. Steps To Yonge Line Subway And Future Eglinton LRT (Coming Soon), Shopping, Restaurants & Entertainment (id:60365)
1401 - 386 Yonge Street
Toronto, Ontario
One of the tallest Luxury Landmark Condo At College, Open Concept, Modern Kitchen With Central Island. Madonna Branded Gym-Free For Residents. Direct Access To Subway, Shopping On Site. Steps To Financial And Entertainment Districts, U Of Toronto, Ryerson University, Bank, College Park Shops, Eaton Centre And Major Hospitals. (id:60365)
64 Yorkminster Road
Toronto, Ontario
Exquisite & Luxurious Custom Residence with Timeless Craftsmanship. This extraordinary custom-built residence showcases an impressive fusion of refined design, timeless elegance, and contemporary luxury. Spanning approximately 5,500 sq.ft of impeccably finished living space, the home is a true architectural gem, offering both sophisticated curb appeal and masterful interior design. Its stunning transitional-style façade is in rich natural limestone and crowned with a premium Inspire roof, ensuring lasting beauty and durability. Step through the grand entryway into a spacious foyer adorned with oversized ceramic tiles that set the tone for the exceptional craftsmanship found throughout. The interior boasts exquisite millwork, soaring ceilings ,and a thoughtfully designed open-concept layout that flows seamlessly from one luxurious space to the next. Every detail has been carefully curated to create a harmonious blend of form and function. At the heart of the home lies the elaborate gourmet kitchen, designed to impress. Featuring an expansive centre island, custom cabinetry, and top-of-the-line Miele appliances ,its a culinary dream for both casual family meals and elegant entertaining. The adjoining living and dining areas are perfectly proportioned for gatherings, enhanced by refined finishes and an abundance of natural light. Adding to the homes appeal are premium lifestyle features such as a private elevator, a wine cellar, a wet bar, and a separate nanny or in-law suite each thoughtfully integrated to enhance everyday comfort and versatility. Step outside to your own private oasis, where resort-style living awaits. A pristine rectangular pool, illuminated with LED lighting and highlighted by a tranquil waterfall feature, is the centerpiece of the exquisitely landscaped backyard. Lush greenery, manicured gardens, and a heated driveway contribute to year-round luxury and convenience, reflecting a substantial investment in outdoor living and design. (id:60365)
417 - 150 Sudbury Street
Toronto, Ontario
Stylish Queen West Loft Living! Discover this exceptional 2-bedroom, 1-bathroom ultra-modern loft in a prime location. Appreciate the character of exposed brickwork and concrete ceilings throughout. The modern kitchen is well-appointed with stainless steel appliances and granite counters. The open-concept layout of the living and dining rooms is perfect for modern living, extending to a private patio. The master bedroom features a semi-ensuite and large closet, while the second bedroom provides comfortable ambiance. In-suite laundry adds to the convenience. Enjoy over 700 square feet of thoughtfully designed space. (id:60365)
Th20 - 851 Sheppard Avenue W
Toronto, Ontario
Stunning 3 Bed + Den, 3 Bath Townhome At Greenwich Village Towns In Family-Friendly Bathurst Manor! Tons Of Upgrades Throughout Including Hardwood Flooring And Oak Stairs On All Levels. Spacious 3-Level Layout Plus Private Fenced-In Backyard And Stunning Large Private Rooftop Terrace Perfect For Entertaining Or Relaxing. Bright And Functional Main Floor, Versatile Den, And 2nd Floor Massive Primary With Huge Walk-In Closet And Luxurious Ensuite Featuring A Frameless Shower Enclosure. Family-Oriented Community With Excellent Amenities: BBQs Allowed, Bike Storage, Party/Meeting Room, Visitor Parking. Walk To Schools, Groceries, Pharmacy, Parks, Sheppard West Subway Station & TTC. (id:60365)













