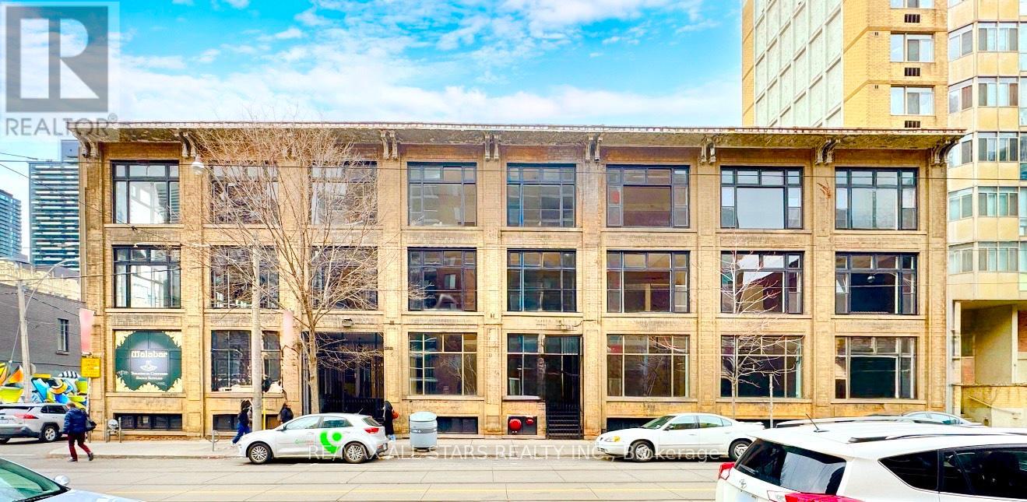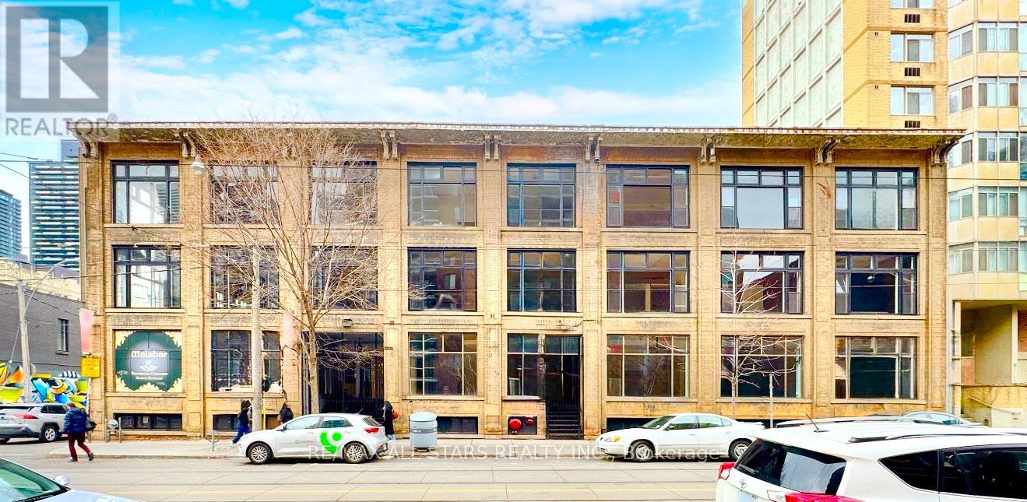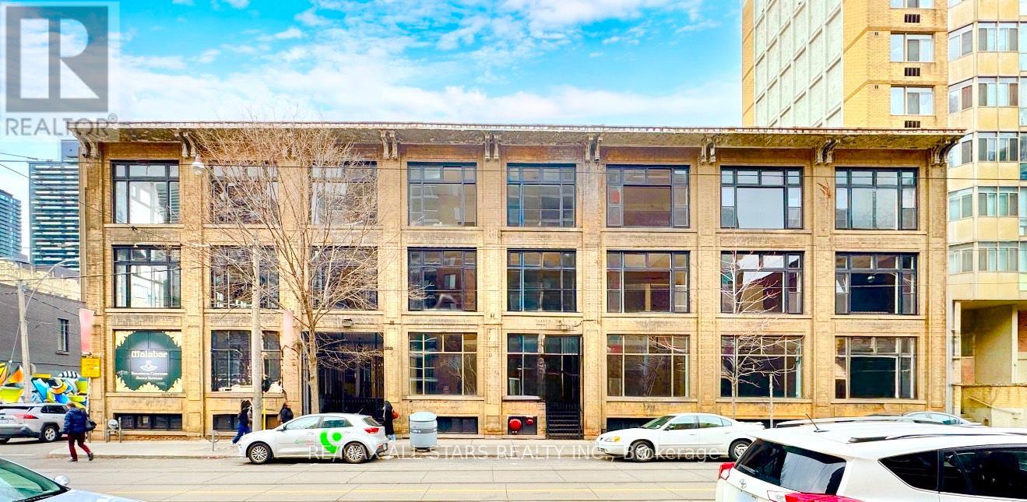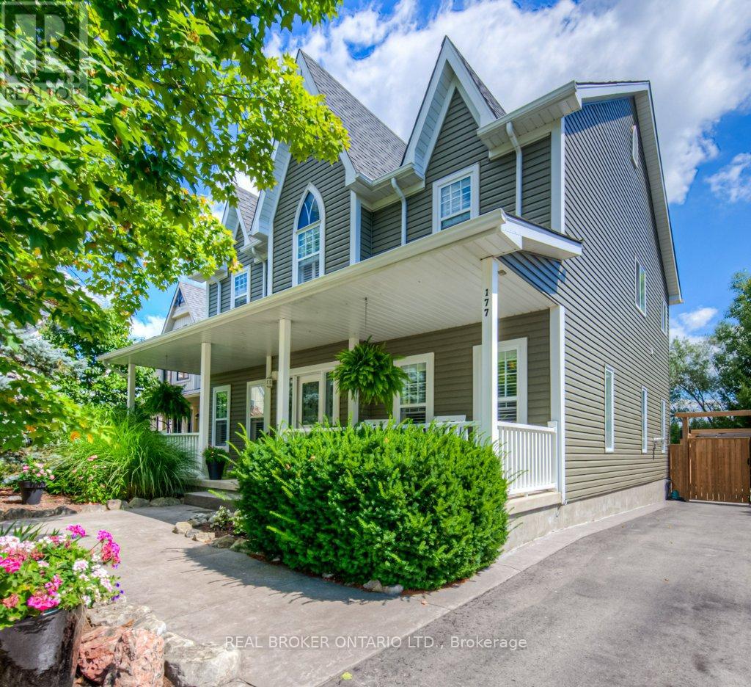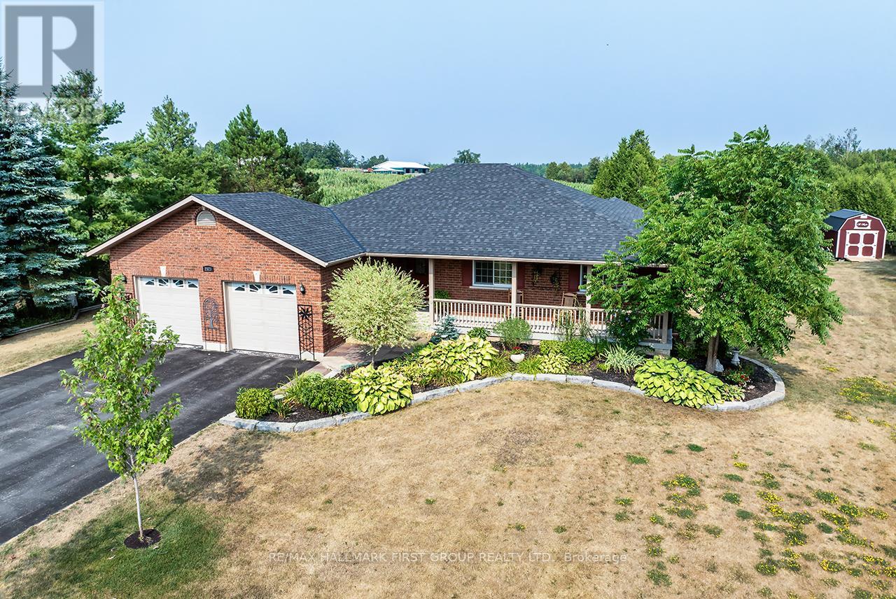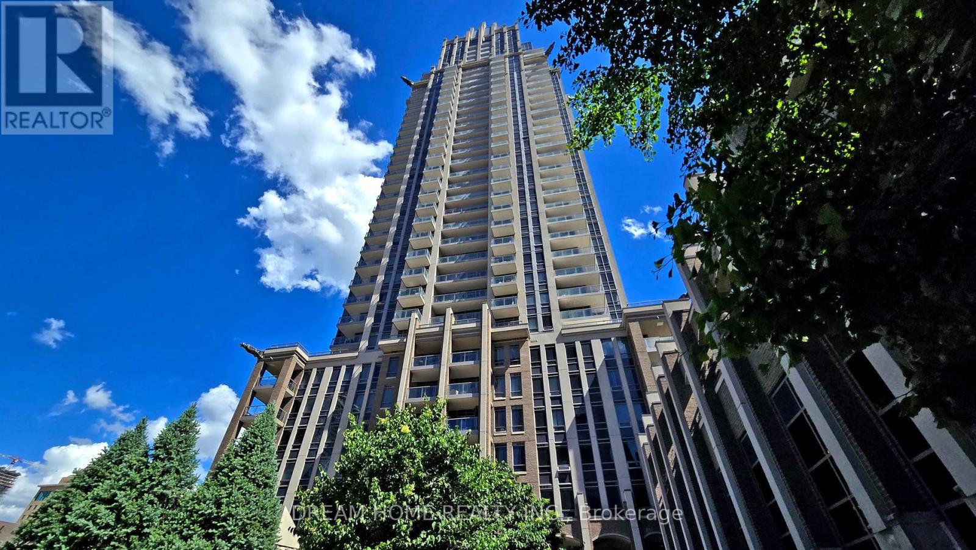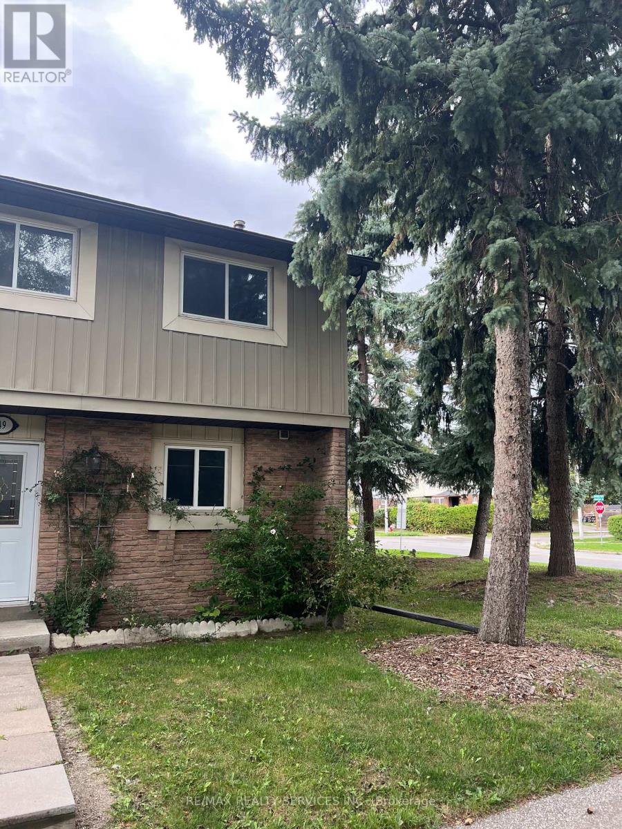102 - 14 Mccaul Street
Toronto, Ontario
For Lease 14 McCaul St, Unit 102 (Queen St W & McCaul St)Ground-Floor Corner Retail | Approx. 2,500 sq. ft.at Queen St W & McCaul St with two-street exposure, floor-to-ceiling storefront glazing, and direct sidewalk entry (a few steps up). Open plan suitable for merchandising and customer service areas. HighlightsCorner exposure with wide glazing on Queen St W and McCaul St Signage opportunity subject to municipal and landlord approval Established pedestrian and vehicular activity on Queen St W corridor Proximity to OCAD University, AGO, major hospitals, and the Discovery DistrictTTC streetcar at door; nearby subway accessUses Zoning supports a range of commercial uses, including retail, food/refreshment services, fashion/apparel, home décor, specialty goods, personal services, and professional retail.Electrical service: 600 A, three-phase (id:60365)
101 - 14 Mccaul Street
Toronto, Ontario
For Lease 14 McCaul St, Unit 101 (Queen St W & McCaul St)Ground-Floor Corner Retail | Approx. 3,000 sq. ft.at Queen St W & McCaul St with two-street exposure, floor-to-ceiling storefront glazing, and direct sidewalk entry (a few steps up). Open plan suitable for merchandising and customer service areas.HighlightsCorner exposure with wide glazing on Queen St W and McCaul St Signage opportunity subject to municipal and landlord approval Established pedestrian and vehicular activity on Queen St W corridor Proximity to OCAD University, AGO, major hospitals, and the Discovery DistrictTTC streetcar at door; nearby subway accessUses Zoning supports a range of commercial uses, including retail, food/refreshment services, fashion/apparel, home décor, specialty goods, personal services, and professional retail.Electrical service: 600 A, three-phase (id:60365)
100 - 14 Mccaul Street
Toronto, Ontario
For Lease 14 McCaul St, Unit 100 (Queen St W & McCaul St)Ground-Floor Corner Retail | Approx. 6,000 sq. ft.at Queen St W & McCaul St with two-street exposure, floor-to-ceiling storefront glazing, and direct sidewalk entry (a few steps up). Open plan suitable for merchandising and customer service areas.HighlightsCorner exposure with wide glazing on Queen St W and McCaul St Signage opportunity subject to municipal and landlord approval Established pedestrian and vehicular activity on Queen St W corridor Proximity to OCAD University, AGO, major hospitals, and the Discovery DistrictTTC streetcar at door; nearby subway accessUses Zoning supports a range of commercial uses, including retail, food/refreshment services, fashion/apparel, home décor, specialty goods, personal services, and professional retail.Electrical service: 600 A, three-phase (id:60365)
E810 - 555 Wilson Avenue
Toronto, Ontario
Beautiful, Bright and Spacious 2 bedrooms + Dan+2 baths Unit, Both 2 Bedrooms and Living/Dining Room can walkout to huge 140 Sq.f.t Balcony. Great View to West and over look the Building Centre Garden. Unit features laminate flooring throughout, floor-to-ceiling windows that fill the unit with natural light. The open-concept kitchen features stainless steel appliances, modern Countertop, Backsplash, Moveable central island, ample cabinet and counter space, The adjoining dining and living areas provide generous space for entertaining. The versatile den is perfect for a home office, perfect for those working from home. Steps away from Wilson subway station, takes subway around 20 mins to get to U of T and YorkU, around 30 mins to downtown. 10 min drive to Downsview Go Train station. Steps Away From Costco, Starbucks, LCBO, Yorkdale Mall, TTC Wilson Station, Allen Road, Highway 401. The Building Offers: Infinity-Edge Pool, Gym, Change Rooms, Party Room, Games Room, Lounge Area, Rooftop Deck/Garden, 24/7 Security. A Must See! (id:60365)
177 Old Maple Boulevard
Guelph/eramosa, Ontario
Fronting onto a charming treed boulevard and backing onto peaceful natural surroundings and open farmers fields, this home offers the perfect blend of privacy and community. Step inside to find a spacious open-concept layout designed for everyday living and entertaining. The eat-in kitchen flows seamlessly into the family room, while a cozy front living area can double as a private home office with the convenience of hidden pocket doors. A formal dining room with a butlers prep area adds an elegant touch, and the large mudroom with inside access to the double-car garage keeps life organized and functional. Upstairs, youll find three generously sized bedrooms plus a luxurious primary suite featuring a spa-like ensuite retreat. The fully finished basement provides even more living space with room for a home gym, office, recreation area, and a full bathroomplenty of space for the whole family. Outside, your private backyard is a true oasisperfect for hosting family gatherings, entertaining friends, or simply relaxing around the firepit. Beyond your front door, enjoy everything Rockwood has to offer. Explore the stunning Rockwood Conservation Area, take advantage of local parks, the community center with splash pad, skate park, ball diamonds, walking trails, and even a dog park. With an easy commute to the 401, just 10 minutes to the Acton GO Station, and 15 minutes into Guelph, this location truly has it all. This is more than a homeits a lifestyle in the heart of Rockwood. (id:60365)
2523 Asphodel 12th Line
Asphodel-Norwood, Ontario
An exquisite custom-built ranch-style bungalow offering around 3,673 sq. ft. of finished living space, (1,883 approx above ground and 1,790 sq feet in the basement ) thoughtfully designed for comfort, functionality, and elegant country living. This stunning home features 3+2 spacious bedrooms and 4 bathrooms, ideal for families or those seeking the perfect blend of luxury and tranquility. Step inside to discover a bright, open-concept layout featuring granite countertops, premium stainless steel appliances, custom cabinetry, and hardwood flooring throughout. The kitchen, dining, and living areas blend seamlessly, with patio doors opening to an oversized deck perfect for entertaining or enjoying peaceful country views. A cozy electric fireplace adds warmth and ambiance. The main floor includes 3 generously sized bedrooms, including a private primary suite with pocket doors, a walk-in closet with upgraded lighting, and a spa-style 3-piece ensuite. A stylish 4-piece main bath, 2-piece powder room, laundry room, and garage access complete this level. The finished lower level adds versatility with a 4th bedroom, a 4-piece bath, office/storage room, and a spacious games/exercise room with newer flooring (2022).Upgrades include a newer propane furnace (2025), Generac backup system, roof (2022), newer high-seat toilets, screen doors, pot lights, garage and exterior lighting, front pillar lamps, backup sump pump, and an automatic garage door opener. A 16x20 ft. lofted barn-style shed with cabinetry adds great storage. Located just 5 minutes to Norwood's shops, parks, schools, and 25 minutes to Peterborough. (id:60365)
1139 Canuck Trail
Minden Hills, Ontario
Welcome to your year-round family cottage on Davis Lake, where family memories are waiting to be made! This cozy 4-season cottage boasts 3 bedrooms, and a large living and eating area. Davis Lake, is a well sought after Lake, spring fed, and a great size for all your families desires, such as swimming, boating, water skiing, fishing and paddling. Enjoy morning coffee in the stylish gazebo, or out on the large deck, while watching beautiful sunrises, or just to have the relaxation time you've been waiting for. Walk out to an island dock, to swim, boat, or sit to further enjoy the lake view. Additional guest or family accommodations are provided in the (10' x 8') bunkie, complete with electrical service, for light, heat and all your family gadgets. Another building hosts a 15' x 10' insulated room, for further sleeping, lounging or office use, with a 2-piece seasonal bathroom. There is a carport with a concrete pad to fit one vehicle, plus 3 workshop / storage areas, with interior space for small vehicles such as an ATV and snowmobile, and a 3-season washer and dryer area. All of this on a rare to have, large flat lot suitable for family fun activities, or gatherings, with plenty of parking space. Enjoy winter from this cozy cottage. Skating, snow shoeing and cross-country skiing are just out your door, or head to downhill skiing at Sir Sams Inn Ski Resort. For snowmobilers, you are in the heart of snowmobile trails! The village of Minden is less than a 15 minute drive away, providing access to all essential amenities and restaurants. Experience the ultimate in family-friendly cottage living at this Davis Lake Cottage. (id:60365)
519 - 1787 St Clair Avenue W
Toronto, Ontario
Welcome to Scout Condos, a boutique building in the heart of vibrant St. Clair West! This bright and spacious suite features a modern open-concept layout with a sleek kitchen, stainless steel appliances, custom backsplash, and a walkout to your massive 140 sq ft private terrace, perfect for entertaining or relaxing. The oversized primary bedroom offers plenty of natural light and storage! Don't miss the spa-inspired bath for a relaxing retreat at the end of the day. Enjoy unbeatable convenience with the St. Clair streetcar at your doorstep, plus shops, restaurants, cafés, and The Stockyards just around the corner. Boutique living with everything you need right outside your door! (id:60365)
2004 - 388 Prince Of Wales Drive
Mississauga, Ontario
Welcome to this bright and spacious beautiful corner apartment, this unit is located in the heart of Mississauga's Square One area! Freshly renovated with new paint and laminated floor, featuring an open-concept layout with a combined living and dining room. Kitchen Features Stainless Steel Appliances & Breakfast Bar. Includes One Parking and A Locker. Don't miss this incredible opportunity amazing value and location! 24 Hours Concierge, building amenities include indoor pool, gym, recreation room. Immaculately Maintained 845 Sq Ft In The Prestigious One Park Tower! Steps to Square One, Sheridan College, Celebration Square, public transit, Central Library, and all major highways. (id:60365)
49 - 93 Hansen Road N
Brampton, Ontario
Beautifully upgraded end-unit townhouse in a highly walkable location, close to schools, shopping, transit, and recreation centers. Tucked away at the end of a quiet street within the complex, this home offers excellent privacy, surrounded by mature trees and featuring a fully fenced backyard. Inside, you will find a brand-new kitchen with stainless steel appliances (including a never-used dishwasher), ceramic backsplash, and pantry. The spacious living and dining area has a walk-out to the backyard, perfect for entertaining. Upstairs features four generously sized bedrooms, all with brand new laminate flooring. The entire home has been freshly painted, and the renovated main bathroom adds a modern touch. A convenient main-level 2-piece powder room has also been updated. The finished basement offers even more living space with a recreation room, a renovated 3-piece bathroom, laundry room, and plenty of storage. Comfort is assured with a new furnace, new central air conditioning, and a Google thermostat. Extras include: Bell Fibe Internet + Bell TV package (with 2 TV boxes) included in the rent. Two dedicated parking spaces. Brand new laminate flooring throughout (main, second, and basement levels). This home has been lovingly renovated and is move-in ready. Ideal for tenants who will appreciate the care and quality invested. (id:60365)
Lower - 367 Yale Crescent
Oakville, Ontario
Located in South-West Oakville, this upgraded basement apartment offers both comfort and convenience. Recent updates include laminate flooring, fresh paint, a renovated bathroom, and an updated kitchen countertop , new rangehood. Situated in a vibrant, family-friendly community, the home is within walking distance to parks, the Queen Elizabeth Park Community & Cultural Centre, and excellent schools including Gladys Speers PS, Eastview PS, and St. Dominic Catholic Elementary. Enjoy nearby amenities such as South Oakville Centre, Bronte Village, scenic waterfront trails, and the shores of Lake Ontario. (id:60365)
203 Landsbridge Street
Caledon, Ontario
Sun-Drenched 3 Bedroom All-Brick Home in Prime South Bolton A True Entertainers Delight! Pride of ownership in this well-maintained, move-in ready family home located in one of South Boltons most desirable neighbourhoods. Featuring a functional floor plan with an open-concept layout, this home is filled with natural light and designed for both comfort and style. The spacious eat-in kitchen boasts granite countertops, and ample cabinet space perfect for daily living and hosting gatherings. Adjacent, the living and dining rooms are enhanced by rich hardwood floors, adding warmth and elegance to the main level.Convenient main floor laundry with direct garage access adds everyday ease. Upstairs, the large primary retreat features a walk-in closet and a private 4-piece ensuite. Two additional bright and spacious bedrooms complete the upper level.The professionally finished basement offers exceptional bonus space with a large recreation room, wet bar, home office, 2-piece bath, ideal for extended family, remote work, or entertaining.Step outside to your private, beautifully landscaped backyard oasis with an interlock patio, covered cabana, and hot tub, perfect for relaxing or entertaining guests year-round.Located within walking distance to parks, top-rated schools, and local shops, this home checks every box for location, layout, and lifestyle. A standout property offering tremendous value in a family-friendly community. (id:60365)

