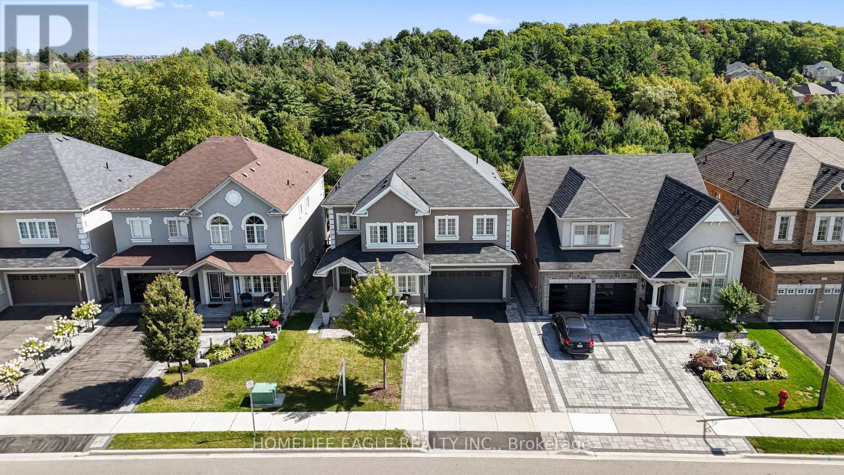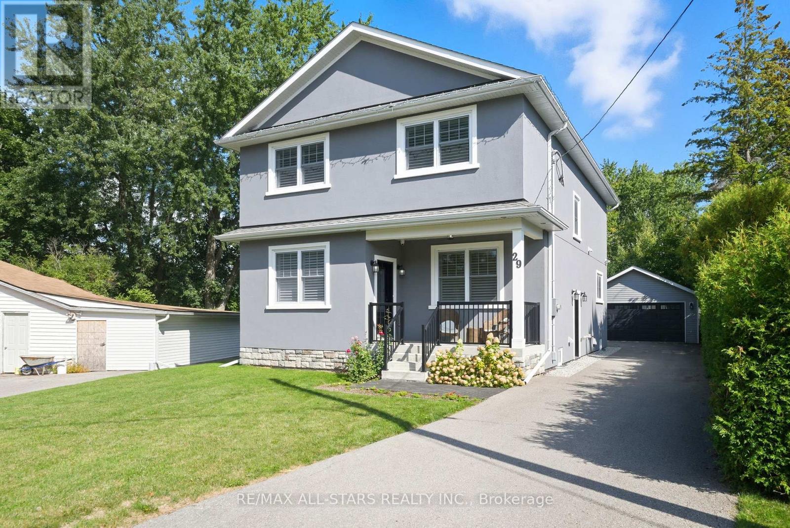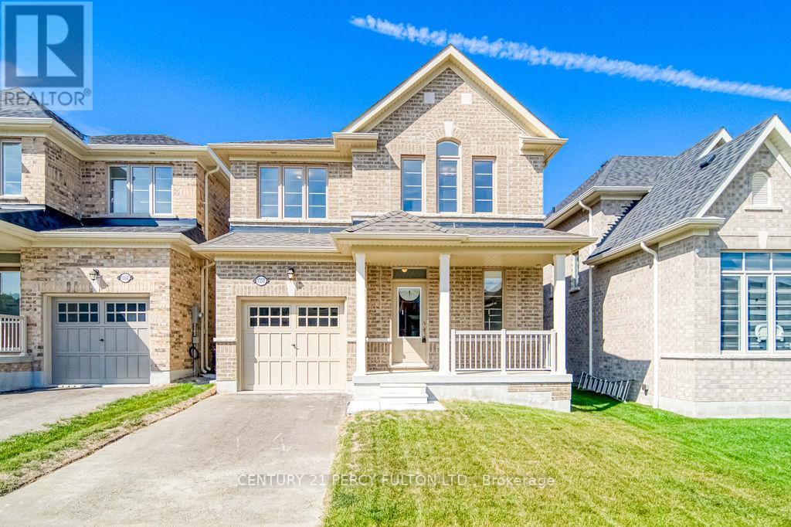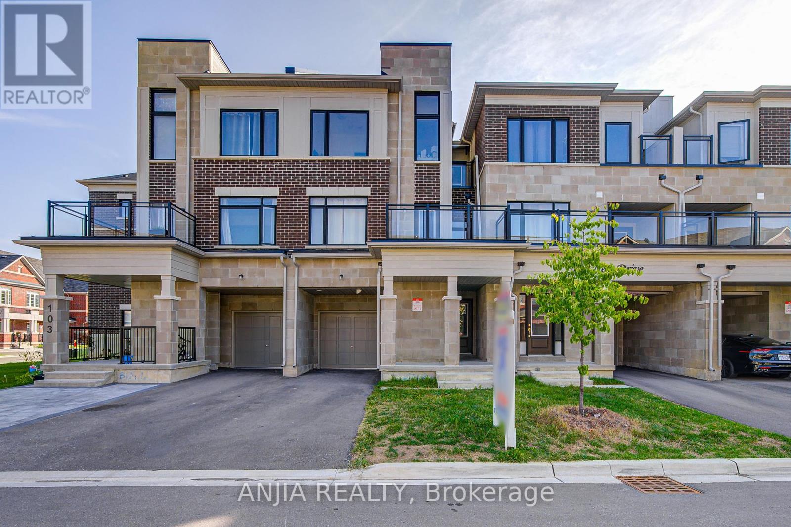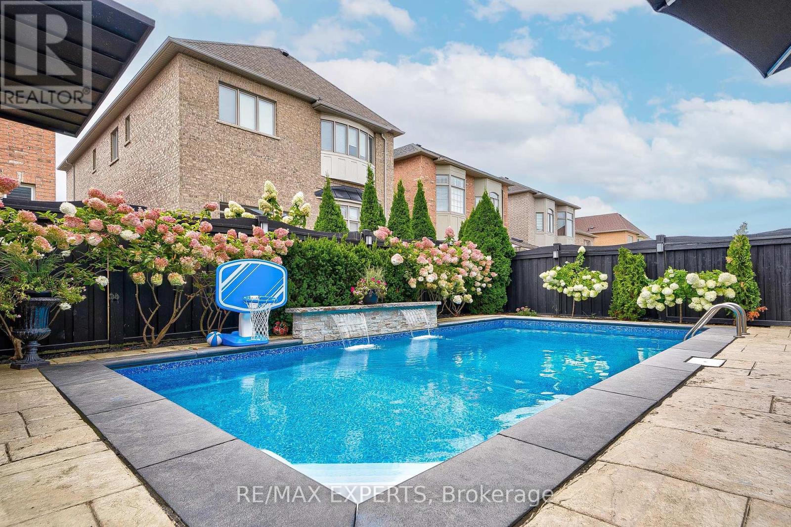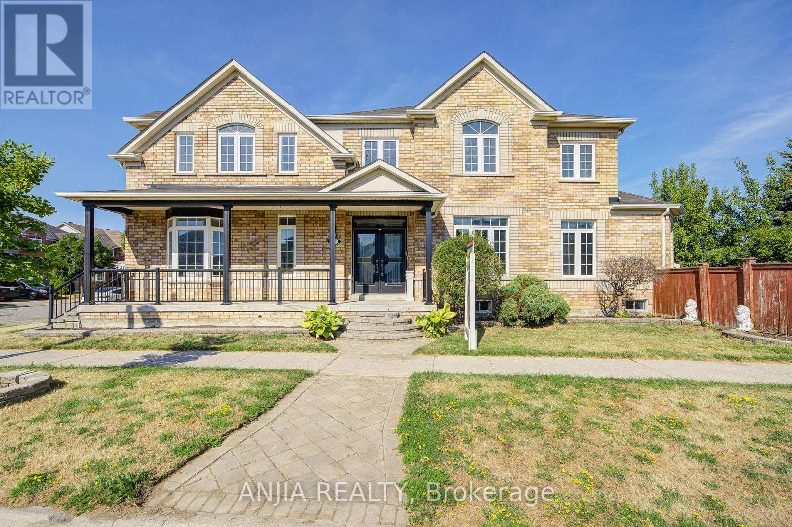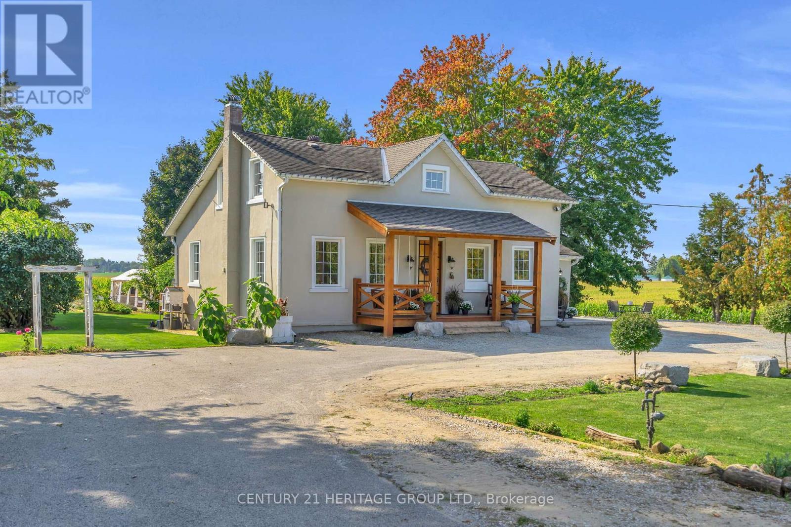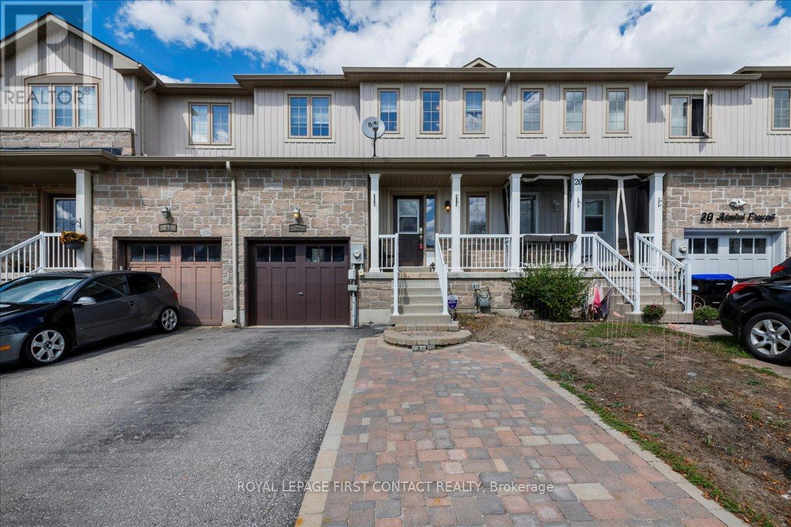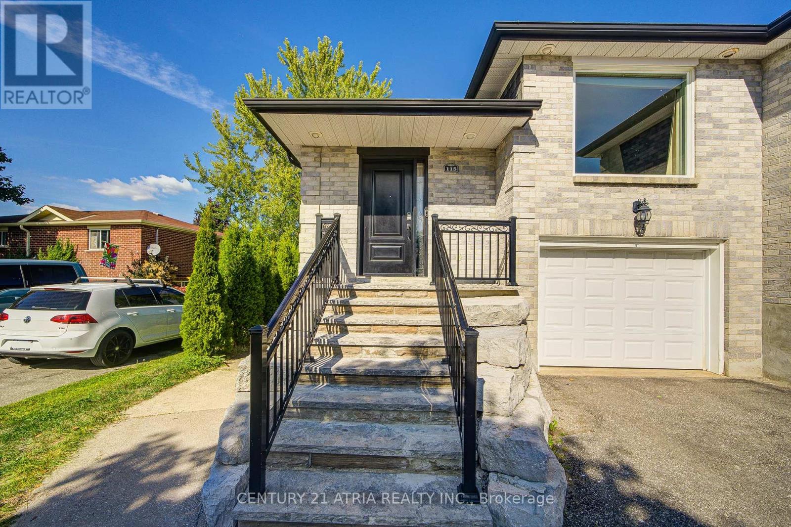545 Clifford Perry Place
Newmarket, Ontario
Ultra Luxury 5+1 Bedroom & 5 Bathroom Detached* Backing Onto Green Conservation* No Neighbours Behind* Backyard Oasis W/ Sunny Southern Exposure* Rare 136Ft Deep Pool Sized Backyard* Finished Walk-Out Basement W/ Income Potential* Beautiful Curb Appeal* Stucco Exterior* Large Covered Front Porch W/ Sitting* Professionally Interlocked Front & Backyard* High 9ft Ceilings On Main & 2nd Floor* 2nd Floor Laundry* 8ft Tall Interior Doors* Chef's Kitchen W/ Tall Custom White Cabinetry *Modern Hardware* Quartz Counters* Backsplash* High End Kitchen Appliances W/ Gas Cooptop* Wall Oven & Microwave Combo* Breakfast Area Walk Out To 25ft x 15ft Sun Deck W/ Stairs To Yard* Custom Waffle Ceilings Combined *Potlights* Feature Wall & Gas F/P In Family Rm* Open Concept* Suspended Ceiling W/ Recessed Lighting In Dining Room* Expansive Window Overlooking Front Porch In Living* Private Office On Main Floor* Arched Staircase To 2nd Floor W/ Iron Pickets* Primary Bedroom W/ French Door Entry* Suspended Ceiling W/ Recessed Lighting* 3 Closets* Windows Overlooking Greenspace* 5PC Spa-Like Ensuite W/ Dual Vanity *Quartz Counters* Standing Shower W/ Glass Enclosure* Freestanding Tub* All Spacious Bedrooms On 2nd W/ Ensuite Access & Large Closet Space* Finished Walk-Out Basement W/ Huge Multi-Use Rec Area *Large Bedroom W/ Window & Door* Full 3PC Bathroom* Perfect For Leisure, In-laws Or Income Potential* Minutes To Shops On Yonge St, THE GO, Public Transit, Top Ranking Schools, Community Trails & Easy Access To HWY* Rare Home On Street W/ Extended Lot* Must See* Don't Miss! (id:60365)
29 Patrick Drive
Aurora, Ontario
Beautifully Rebuilt 2-Storey Home in a Quiet Neighbourhood. This stunning 4 bedroom stucco home has been completely rebuilt on the original foundation, offering modern finishes and thoughtful design throughout. 9' ceilings on the main level for a bright, open feel. The heart of this home is the custom-designed kitchen, featuring crisp white cabinetry with ample storage, sleek stainless steel appliances, and a gas stove for the home chef. A large centre island with seating provides the perfect space for cooking, entertaining, or gathering with family. The custom cabinetry ensures both elegance and functionality. Engineered wood flooring on main & second levels. Spacious living & dining areas with pot lights and California shutters. The family room walks out to the back deck with a gas line for bbq. Main floor powder room. The side entry with tiled foyer for both basement and main house access is ideal for those looking for extra uses for the bright lower level such as in-law suite or home office or converting the space into an income rental unit. Easy access to plumbing for adding a kitchenette. The primary suite includes a walk-in closet, custom closet organizers & a luxurious 4-piece ensuite with heated floors. There are three additional bedrooms on the second floor, all with closet organizers plus another 4-piece washroom. Second-floor laundry with stacked washer/dryer. Finished basement with large windows, a spacious rec room, an additional room ideal for an office, and a 3-piece washroom with heated floors. Detached 2-car garage. Private pie-shaped lot in a quiet, family-friendly neighbourhood. Beautiful cedar hedging. Climate control is wifi operated. Rough-in in furnace room for 2nd set of washer/dryer. This home offers a perfect blend of style, function, and comfort, ideal for families looking for move-in-ready living in a desirable location. Builder was PJC Property Inc. This is truly an excellent home. (id:60365)
16831 Mccowan Road
Whitchurch-Stouffville, Ontario
Welcome To This Exceptional Luxury Fully Renovated And Extended 3 + 2 Bedroom Bungalow Situated On A Spectacular 77 x 200 Ft Treed Lot In The Sought-After Cedar Valley Area Of Stouffville. This Home Showcases Modern Elegance With Soaring 12-Ft Ceilings In The Attic Conversion And Seamless Extensions That Enhance Both Space And Comfort. Highlights Include An Expansive Modern Gourmet Kitchen With An Oversized Island Perfect For Entertaining And Family Gatherings; A Custom Full-Height Display Wall Unit Ideal For Showcasing Wine, Glassware, and Decor; Floor-To-Ceiling Windows With Motorized Blinds At The Front And Back Plus A Skylight Flooding The Home With Natural Light; And A Spacious Living Room Featuring An 86-Inch Auto-Adjustable Smart TV (Included), An Elegant Designer Chandelier, And A "Decorative Only" Wood Fireplace. The Main Level Offers Three Generously Sized Bedrooms, A Convenient Powder Room, And Two Full Bathrooms. The Lower Level Features A Large Family Room, A Cozy Recreation Room With Wood Fireplace, Two Well-Sized Bedrooms, A Professional Gym With Pool And Ping-Pong Table, And A Separate Walkout To The Backyard With Potential For A Large Pool Or Garden Suite. Architectural Lighting Inside And Out Highlights The Design And Professional Landscaping, Creating A Warm, Breathtaking Evening Ambience. A Unique Ladder Leads To The Flat Roof, Offering The Option To Set Up A DJ Booth And Entertain Guests Overlooking The Treed Lot And Expansive Backyard. This Property Blends Exceptional Luxury, Modern Design, And Timeless Charm-Minutes From Stouffville's Shops, Dining, Schools, And Transit-Making It Both A Family Retreat And An Entertainer's Dream."More than $300K Spent on Renos, Landscaping and Upgrades!!" (id:60365)
18 Vitanna Road
Markham, Ontario
RENOVATED TOP TO BOTTOM! Welcome to this exquisitely renovated corner home in the heart of prestigious Cathedraltown, offering a perfect balance of elegance and contemporary design. Step into a soaring 18-foot grand foyer that instantly sets the tone with natural light and architectural drama. Designed for today's lifestyle, this fully updated residence features 4 spacious bedrooms and 4 luxurious bathrooms, blending high-quality craftsmanship with contemporary flair. The chef-inspired kitchen is a showpiece, showcasing top-of-the-line stainless steel appliances, an expansive island, and sleek countertops that double as a stylish entertaining hub. The waffle ceiling and custom glass-panel staircase add chic, designer appeal, while pot lights, crown molding, LED strip lighting, and elevated baseboards create a polished upscale ambiance. The home extends its elegance outdoors with a beautifully maintained backyard featuring lush greenery and interlock detailing. Perfect for gatherings or tranquil relaxation. Beyond the home, the location is unmatched: steps to top-ranked schools, walking distance to four community parks, and just minutes from HWYs 404, 407 & 7, Richmond Hill GO, YRT, shopping hubs like Costco, T&T, Walmart, and premier lifestyle destinations including Hillcrest Mall, CF Markville, and Angus Glen Golf Club. Multiple community and sports centres are within a short drive, offering unmatched convenience for an active lifestyle. This is more than a home, it's a lifestyle of luxury, convenience, and connection in one of Markham's most sought-after neighborhoods. You don't want to miss it! (id:60365)
200 Rosedale Heights Drive
Vaughan, Ontario
Stunning 4+2 Bedroom Detached Home With Legal Basement Apartment In The Highly Sought-After Uplands Community Of Vaughan!This Beautifully Upgraded Residence Offers Luxurious Living With Exceptional Craftsmanship Throughout. Featuring $$$ In Upgrades, Including Hardwood Flooring Throughout, Added Insulation (2022), Sloped Roof Ventilator (2022), Plumbing Cleaned (2023), New Water Heater (2024), New Windows (2021), New Roof (2021), And A Professionally Interlocked Landscaped Backyard (2025).The Main Floor Boasts A Bright And Spacious Layout With Added Pot Lights, Featuring A Welcoming Great Room Anchored By A Gas Fireplace, An Elegant Dining Area, And A Gourmet Kitchen With Gas Stove And High-End Appliances. The Breakfast Area Overlooks And Opens To A Private BackyardIdeal For Entertaining And Relaxing.Upstairs Offers 4 Well-Appointed Bedrooms And 3 Bathrooms, Including Two Ensuite Bedrooms. The Oversized Primary Retreat Showcases A Custom Wood Accent Wall, Upgraded Shutters, And A Bonus Second SuitePerfect As A Nanny Room, Home Office, Or Additional Bedroom. The Second Ensuite Features A Walk-In Closet And A Private Bath, While The Remaining Two Bedrooms Share A Spacious Third Bathroom.The Professionally Finished Basement (With Legal Permit) Includes 2 Bedrooms, A Second Kitchen, A Full Bathroom, And Its Own Laundry. With A Separate Entrance From The Garage, The Basement Is Currently Rented For $2,000/Month, Offering Excellent Income Potential Or Space For Extended Family.Located Within Walking Distance To Places Of Worship, Top-Rated Schools (Rosedale Heights PS & Westmount CI), Parks, Shops, GO Station, Public Transit, And Just Minutes From Highway 407This Home Checks All The Boxes For Comfortable, Upscale Family Living With Income Potential! (id:60365)
1350 Davis Loop
Innisfil, Ontario
Welcome home to this Meadowville Model by Ballymore Homes. Built in 2023, this gorgeous detached residence is just steps from Innisfil Beach in a vibrant new community. Offering 1,680 sq. ft. of exquisitely designed, bove grade space. This 3-bedroom residence is filled with premium upgrades and modern design touches throughout. The main floor features soaring 9-ft smooth ceilings, upgraded baseboards, trim, and doors, all set atop striking 8x48 hardwood tile. The inviting family room showcases a cozy gas fireplace with a custom mantle and upgraded pot lights. The chef's kitchen is a true highlight, boasting quartz countertops, a black herringbone marble backsplash, Moen pull-down faucet, and custom cabinetry with a fridge gable. A stylish upgraded staircase and railing lead you to the second floor, where you will find upgraded 314inch wire-brushed vintage hardwood flooring throughout, including the landing. The primary suite is complete with a spa-inspired ensuite featuring a soaking tub, curbless glass shower with rain head and handheld, 24x24 porcelain walls and floors, upgraded vanity, and Moen fixtures. The main bath also offers a designer finish with large format porcelain, quartz-style counters, and premium fixtures. Additional conveniences include a second-floor laundry with built-in drain and tiled baseboards, centralair conditioning, HRV system, and on-demand hot water. This home truly combines style, comfort, and functionality in one of Innisfil's most desirable locations. (id:60365)
105 Ness Drive
Richmond Hill, Ontario
Welcome To This Beautifully Maintained 3-Storey Townhome Nestled In The Desirable Community Of Rural Richmond Hill. 100% Freehold, No POTL Fee. Perfectly Positioned On A Quiet Street And Fronting West, This Home Combines Urban Convenience With Suburban TranquilityAll Within Minutes Of Parks, Top-Rated Schools, Shopping, And Easy Access To Major Highways.Step Inside To Discover A Bright And Spacious Main Living Area With 9-Foot Ceilings, Enhanced By An Open-Concept Layout That Seamlessly Connects The Dining, Kitchen, And Family Room. The Upgraded Light Fixtures Add A Touch Of Elegance, While The Stylish Hardwood Staircases Offer A Warm, Contemporary Feel. The Family Room Features Oversized Windows And A Walk-Out BalconyPerfect For Relaxing Or Entertaining Guests.Upstairs, Youll Find Three Generously Sized Bedrooms, Including A Sun-Filled Primary Bedroom With Ample Closet Space. Two Additional Bedrooms Offer Flexibility For A Growing Family Or A Work-From-Home Setup. With Two Full Bathrooms On This Level And A Convenient Powder Room Below, Comfort And Functionality Are Prioritized Throughout.Additional Features Include A Built-In Garage With Automatic Door Opener, Private Driveway Parking For Two Additional Vehicles, Central Air Conditioning, And A Main-Level Laundry Room. With Over 1600 Sq. Ft. Of Finished Living Space, This Home Offers Exceptional Value In One Of Richmond Hills Most Up-And-Coming Neighborhoods. (id:60365)
265 Chatfield Drive
Vaughan, Ontario
Stunning Fully Renovated Home in the Heart of Vellore Village in Vaughan! ** Prime Location**Welcome to this beautifully updated home featuring 4 spacious bedrooms + loft and 4 bathrooms, perfect for families of all sizes. The fully finished basement unit includes an additional 2 bedrooms + office, a full kitchen, Livingroom and 1 bathroom (ensuite), offering great potential for a rental income or multi-generational living or just enjoy the additional living space for entertainment. Enjoy your private backyard OASIS complete with a inground pool, gazebo, and outdoor built BBQ area, perfect for relaxing or entertaining. With a two-car garage and a total of 4 parking spots, convenience is key. This Home has it all! Located just minutes from Vaughan Mills Mall, Canada's Wonderland, top schools, major shopping, dining, transit, parks, tennis courts, basketball courts, soccer fields and much more. This home is in the perfect location! Don't miss out -book your showing today! *Open House* September 20 & 21 from 2-5pm Join me for an espresso and a tour of this exceptional Property! (id:60365)
66 Alfred Paterson Drive
Markham, Ontario
Beautifully Upgraded 4 Bedroom, 4 Bathroom Double Garage Detached Home On A Premium Corner Lot In The Sought-After Greensborough Community! Featuring A Bright And Functional Open Concept Layout With Hardwood Flooring Throughout The Main And Second Floor. Gourmet Kitchen With Quartz Countertops, Ceramic Backsplash, Pantry, And Breakfast BarPerfect For Family Living And Entertaining!Spacious Primary Bedroom With Walk-In Closet And 5-Piece Ensuite. All Bedrooms Offer Large Windows And Generous Closet Space. Finished Basement Boasts An Open Recreation Area, 2-Piece Bathroom, Pot Lights, And Vinyl FlooringIdeal For Family Enjoyment Or Extra Living Space.Enjoy The Curb Appeal With Interlocking Driveway (2 Driveway + 2 Garage Parking) And Front Patio. Walking Distance To Top-Rated Elementary Schools, Parks, Transit, And Minutes To Go Station, Shops, And Restaurants. A Meticulously Maintained Home In A Family-Friendly NeighborhoodMove In And Enjoy! (id:60365)
4235 4th Line
Bradford West Gwillimbury, Ontario
Escape the city and discover this beautifully renovated 4-bedroom farmhouse on a private lot surrounded by rolling farmland and mature trees. Just 5 minutes to Hwy 400 and a short drive to nearby towns, this property offers the perfect balance of country living and everyday convenience. The home blends historic character with modern updates, featuring spacious principal rooms, a bright kitchen, and all the comforts todays families desire. Numerous windows capture stunning views in every direction, filling the home with natural light and showcasing the peaceful setting. Outdoors, the property shines with room to enjoy the outdoors, privacy, and plenty of parking for variety of vehicles, with room to build your dream garage. Whether you're hosting summer barbecues, gardening, or simply enjoying quiet evenings under the stars, this home is made for those who love the outdoors. Perfect for young families ready to trade subdivision living for space and freedom, or for empty nesters looking for a serene retreat, this home delivers the best of both worlds: rural charm with close-to-town convenience. (id:60365)
22 Admiral Crescent
Essa, Ontario
Welcome to 22 Admiral Crescent, Angus!This beautifully maintained freehold townhome offers the perfect blend of comfort, functionality, and style. Featuring 3 spacious bedrooms and 2.5 bathrooms, this home is ideal for families, first-time buyers, or investors alike.Step inside to find a warm and inviting layout with a bright open-concept main floor, perfect for entertaining or everyday living. The finished basement adds valuable living space and includes a large rec room, a roughed-in 3-piece bathroom, offering endless potential. Enjoy added convenience with direct access from the garage to the backyard, making outdoor living and storage a breeze. Located in a family-friendly neighbourhood close to schools, parks, shopping, and just minutes from CFB Borden, this home is a true gem in the heart of Angus.Don't miss your chance to own this move-in ready townhomebook your showing today! (id:60365)
115 Ondrey Street
Bradford West Gwillimbury, Ontario
Welcome to 115 Ondrey Street, Nestled in The Heart of Bradford's most Mature & Peaceful Community. This Charming 3 Bedroom Bungalow (Raised) w/ Finished/Walkout Basement. Lot of Natural lights, Bright and functional open concept layout. Lot of upgrades: Stainless Steel Kitchen Appliances, Hardwood flooring( Main Floor),Stylish Railings...etc. This Charming Bungalow is Located Close to Schools, Parks & Lakes. Enjoy Easy Access to Amenities, Major Highways, Public Transit, Hospitals, Restaurants & Shopping. Don't Miss the Opportunity to Own a Simcoe County Home in the Vibrant & Growing Community of Bradford. (id:60365)

