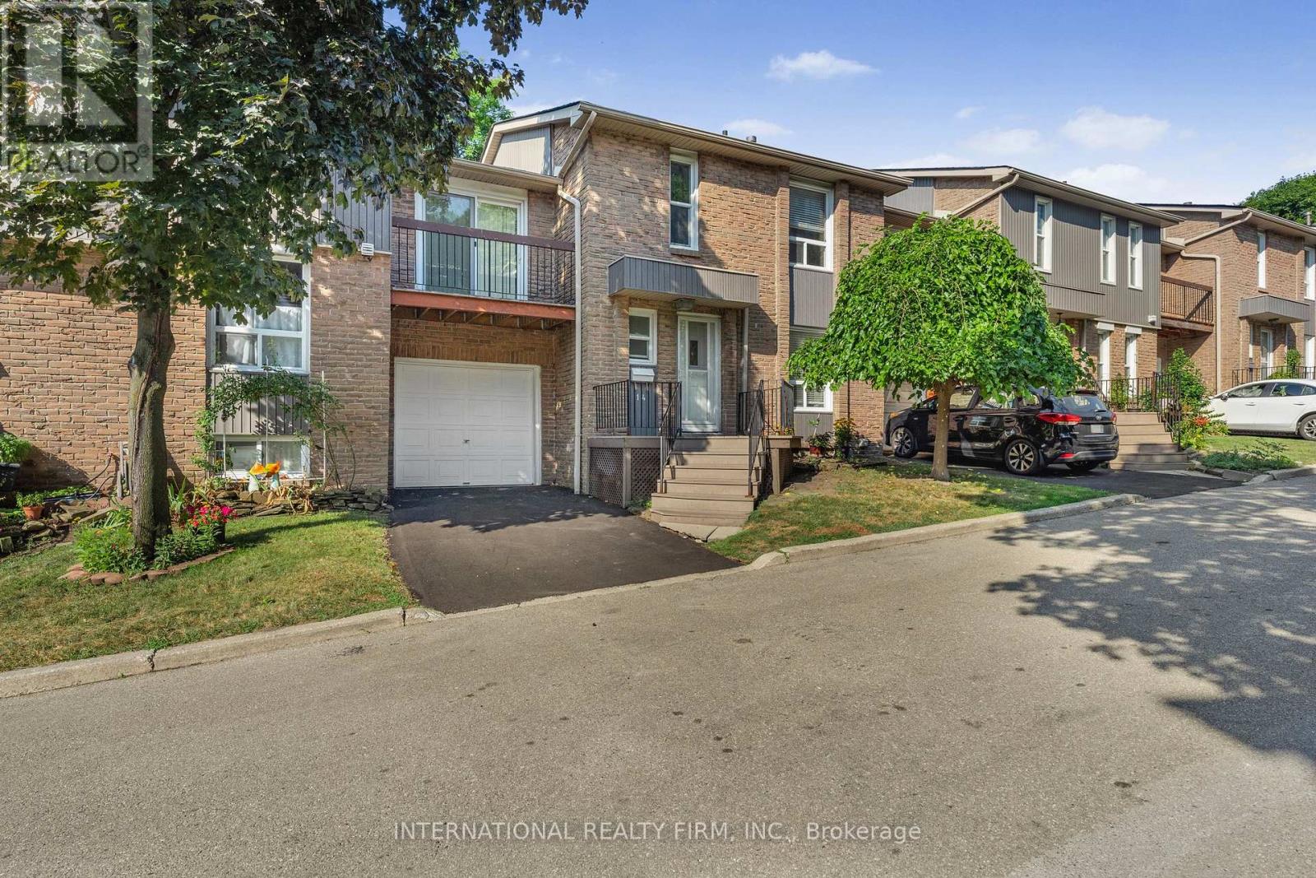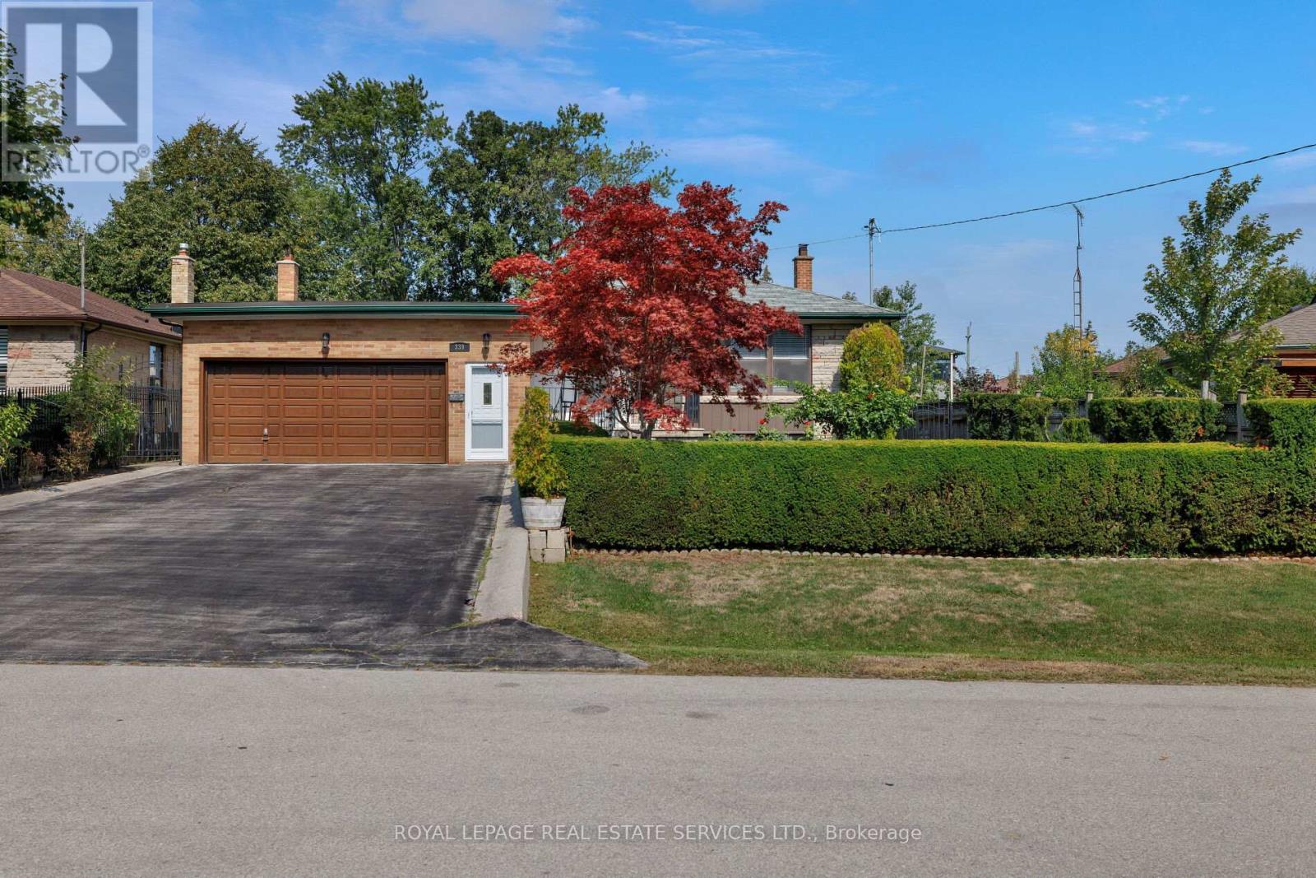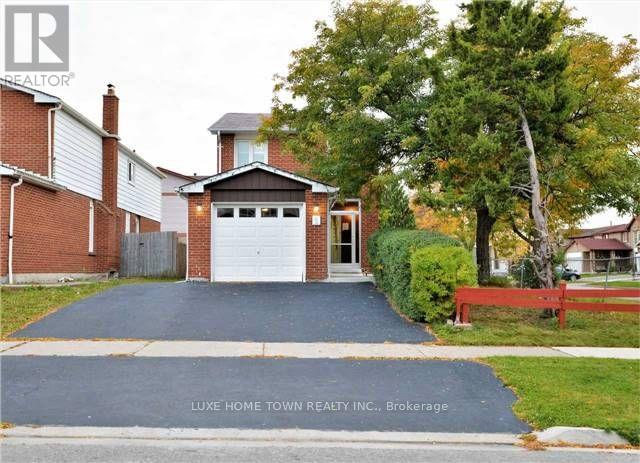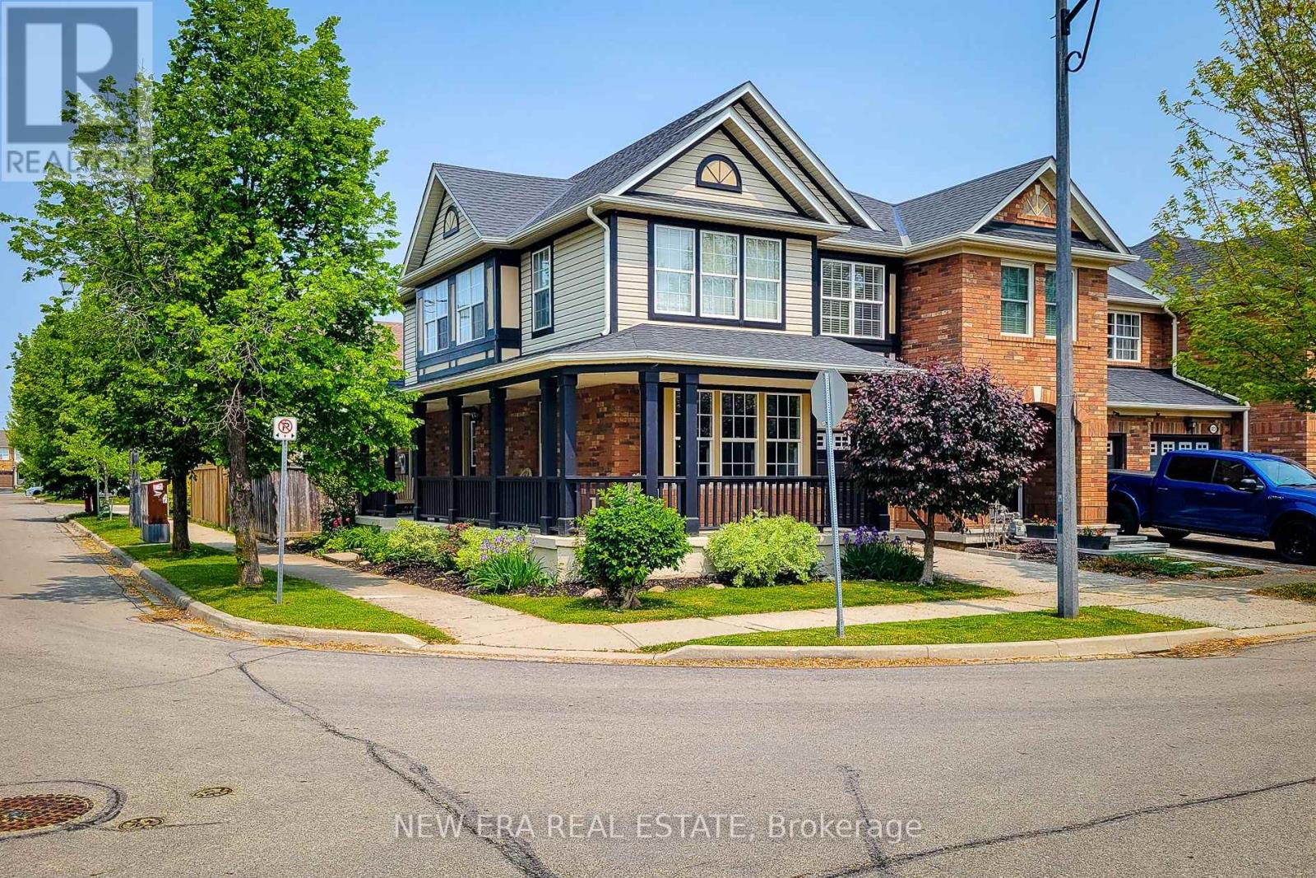62 Hartley Avenue
Toronto, Ontario
ATTENTION END USERS & INVESTORS! Welcome To 62 Hartley Ave A Custom Built Elegant Modern Masterpiece Over 3600 Sq Ft Above Grade That Includes An Income Producing Garden Suite ($3200/Month) And A Legal Basement Apartment ($2200/Month) currently generates $64,800/year from Garden Suite & Basement. This Custom Built Gem Boasts A Fully Open Concept Floorplan, Herringbone Hardwood Floors T/Out, 9Ft Ceilings On Main, Glass Staircase, Pot Lights T/Out, Custom Kitchen Equipped With Quartz Counters, 11Ft Centre Island, B/I Fridge, B/I Oven, B/I Pantry, Coffee station, Pot Filler, Gas Stove & Under Mount Lighting. This Spectacular Home Also Offers Heated Floors T/Out The Main House, Garden Suite Main Floor & Snowmelt Driveway. The Massive Primary Bedroom Boasts A Huge Walk-In Closet, 6 Pc En-Suite & Walks Out To A 200Sq Ft Terrace. Additional Features Include Water Softener/Carbon Filter Combo, Front Parking Pad, Backyard Parking Pad, Exterior Pot Lights, Stone/Stucco Facade. Main House Is 2806 Sq Ft Above Grade & Garden Suite Is 847 Sq Ft. Close To Shops, Schools, Public Transit, Walking Distance To Eglinton & More! This Home Will Not Disappoint! (id:60365)
14 - 900 Dundas St Street W
Mississauga, Ontario
Welcome to this super rare and spacious 4-bed townhouse boasting the largest floor plan out of 26 units in the complex, but priced like a 2-bed condo! Lots of $$$ spent on upgrades all in 2025: all 3washrooms tastefully renovated, brand new gas oven, kitchen cabinets refinished and new hardware added, new vinyl flooring on ground floor, hallways and kitchen, new light fixtures. The living room is filled with natural light and walks-out to the backyard. The primary bedroom has a walk-in closet, its very own 2-piece bathroom and a balcony. 2 spacious bedrooms are perfect for family members while another smaller one is perfect as an office or nursery.This home is located in a peaceful, quiet, well-kept, and children-friendly community. Extras:New roof (2025), new asphalt driveway (2025), attic re-insulated with spray foam (Aug 2023),new vinyl flooring in basement (2023). BONUS: The complex has its own PRIVATE ACCESS through a tree-lined pathway to Huron Park andHuron Park Recreation Center, offering: beach volleyball court, basketball court, 3 soccer fields, 8 tennis courts, skateboard park and more! The pathway also connects to St. MartinSecondary School with a large running field and Hawthorn Public School.Excellent location! Steps to groceries stores, Canadian Tire, Home Depot, gym, direct bus routes to TTC and University of Toronto Mississauga, short drive to QEW and Square One Mall, and many other amenities.Truly a must see, this sweet, charming and unique property is sure to wow! (id:60365)
339 Woodale Avenue
Oakville, Ontario
Fabulous opportunity in West Oakville, a sought-after neighbourhood renowned for its expansive lots, custom new builds, & family-friendly atmosphere. Family home for almost 60 years. This well-maintained 3-bedroom raised bungalow sits on a deep, beautifully landscaped lot close to Lake Ontario, Oakville Harbour, Coronation Park, the YMCA, & top-rated schools. Enjoy the vibrant lifestyle of Kerr Village & historic downtown Oakville, both within walking distance for dining, shopping, & cultural experiences. Commuters will love the convenience of the QEW/403 & Oakville GO Station, just minutes away. The property offers exceptional curb appeal with a long double driveway with French curbing, an enlarged double garage with an upgraded door, & a welcoming front veranda with deluxe metal railings. The private backyard retreat includes a stone patio, mature greenery, & plenty of space for a pool. Inside, the sunlit main floor features a spacious living & dining room with crown mouldings & upgraded hardwood floors, an eat-in kitchen, 3 bedrooms with hardwood, & a 4-piece bathroom. Next to a skylit hallway running front to back with garage access, is the generous family room addition, enhancing the layout with a cozy fireplace & a walkout to the patio &backyard. The fully finished lower level expands the living space with a recreation room, second kitchen, 3-piece bath, laundry, utility & storage rooms, as well as above-grade windows, offering versatility for extended family living. With 3 bedrooms, 2 bathrooms, a family room addition, & a finished basement with a recreation room, bathroom & second kitchen, this property provides immediate comfort & functionality while offering endless potential for renovation, expansion, or a future custom build. (id:60365)
1 Hudson Drive
Brampton, Ontario
Beautiful and spacious 3-bedroom main level unit in a desirable neighborhood. This bright home features a large living, updated kitchen, and generous-sized bedrooms. Shared laundry, ample natural light, and convenient parking. Close to schools, parks, shopping, public transit, and all amenities. Perfect for families or professionals looking for a comfortable place to call home. (id:60365)
224 - 7 Applewood Lane
Toronto, Ontario
Client RemarksBright & Stunning 2 Bed, 2 Bath @ 427/Burnhamthorpe. Premium & Modern Finishes. Open Concept Floorplan W/ Functional Layout. Natural Sunlight Throughout - Numerous Windows. Elegantly Designed W/ Gorgeous Contrasting Laminate. Beautiful Modern Kitchen W/ White Granite Counter, Subway Tile Backsplash & Stainless Steel Appliances. Spacious Master Retreat W/ Large Closet & Window. 3rd Flr Private Terrace W/ Cityscape Views. (id:60365)
619 Porter Way
Milton, Ontario
Welcome to this beautifully maintained two-storey **freehold end-unit townhouse**, perfectly situated on a **premium corner lot** in a sought-after family-friendly neighbourhood. With its charming curb appeal and abundance of natural light, this home offers comfort, space, and functionality throughout. The main floor features a **dedicated dining area**, ideal for entertaining, and a **spacious eat-in kitchen** equipped with stainless steel appliances, ample cabinetry, and a convenient walkout to the fully fenced backyard perfect for summer barbecues or relaxing with family. The **cozy family room** is a warm, inviting space with an **electric fireplace**, ideal for unwinding after a long day. Upstairs, you'll find three well-appointed bedrooms, including a **primary suite** complete with a **walk-in closet** and a private **ensuite bathroom**. The upper level also offers the convenience of **bedroom-level laundry** and a **4-piece main bath**, making daily routines seamless. Enjoy outdoor living in the **private backyard** or take a stroll across the street to the **neighbourhood park** ideal for families with children or pets. Located close to top-rated **schools**, **shopping**, **restaurants**, and **major amenities**, with easy access to transit and highways, this home offers the perfect balance of suburban comfort and urban convenience. Don't miss this incredible opportunity to own a corner-lot townhouse that feels like a detached home. Schedule your private showing today! (id:60365)
817 - 349 Rathburn Road W
Mississauga, Ontario
Partially furnished suite at Grand Mirage in the Heart of Mississauga! This bright and spacious 2 bedroom, 2 bathroom residence features a modern kitchen with full sized stainless steel appliances, granite counters, subway tile backsplash, and a breakfast bar perfect for casual dining. Functional split-bedroom layout offers privacy with the primary suite boasting a walk-in closet and a 4 piece ensuite. Generously sized second bedroom offers wall-to-wall closet space. Enjoy floor-to-ceiling windows, laminate flooring throughout, and an expansive open-concept living-dining area ideal for entertaining. Step out to your large private balcony and take in panoramic city views. Unbeatable location just steps to Square One, transit, restaurants, parks, and major highways. (id:60365)
438 Aberfoyle Court
Mississauga, Ontario
WELCOME TO THIS METICULOUSLY MAINTAINED DETACHED HOME, NESTLED IN A QUIET, FAMILY FRIENDLY NEIGHBOURHOOD. OWNED BY THE SAME FAMILY SINCE IT WAS BUILT, THIS PROPERTY OFFERS INCREDIBLE POTENTIAL FOR RENOVATORS, CONTRACTORS, OR ANYONE LOOKING TO CREATE THEIR DREAM HOME. BOASTING A STRUCTURALLY SOUND FOUNDTION, THE HOME FEATURES A FURNACE AND A/C 2009. THE SUN-FILLED MAIN FLOOR SHOWCASES A BRIGHT, OPEN CONCEPT LAYOUT THAT EFFORTLESSLY BLENDS THE LIVING, DINING, AND KITCHEN AREAS-IDEAL FOR BOTH EVERYDAY LIVING AND ENTERTAINING. AT THE HEART OF THE HOME IS A CUSTOM, CHEF-INSPIRED GOURMENT KITCHEN COMPLETE WITH PREMIUM CABINETRY AND RICH GRANITE COUNTERTOPS. UPSTAIRS, THE SPACIOUS PRIMARY BEDROOM INCLUDES A WALK-IN CLOSET AND A PRIVATE 3-PIECE ENSUITE, CREATING A COMFORTABLE AND PRIVATE RETREAT. THE FINISHED BASEMENT OFFERS ADDITIONAL LIVING SPACE AND THE POTENTIAL FOR AN IN-LAW SUITE OR INCOME- GENERATING RENTAL UNIT. SITUATED IN A SAFE, ESTABLISHED COMMUNITY, THIS HOME IS JUST MINUTES FROM TOP-RATED SCHOOLS, PARKS, SQUARE ONE SHOPPING CENTRE, AND MAJOR HIGHWAYS (403, 401, 410). PUBLIC TRANSIT, INCLUDING THE MISSISSAUGA TRANSITWAY, IS WALKING DISTANCE-MAKING DAILY COMMUTES EFFORTLESS. (id:60365)
21 Vineyard Drive
Brampton, Ontario
Welcome to this exquisite 4 bedroom 3 bathroom home in prestigious community of Westfield Brampton West! Upon entering this 2075 sqft open concept floor plan, you'll be greeted by an abundance of natural light, illuminating the spacious living room! The living room flows seamlessly into the gourmet kitchen which features a breakfast island with Quarts countertops, stainless steel appliances, and ample cabinet space! W/O from large breakfast area to the massive yard with so much potential! Upstairs the spacious master bedroom includes luxurious a 5 piece ensuite bathroom and large W/I closet. 3 additional bedrooms and a full bathroom provide ample space for family or guests. 9ft ceilings, Hardwood throughout and Oak stairs. Minutes to 401, 407 Etr, transit, and schools! Massive kids park across the street with a basketball & volleyball! Moments away from community plaza with Grocery store, Winners, Dollarama, day cares, fitness facilities, Restaurants and more! Perfect for Families! (id:60365)
171 Littlewood Drive
Oakville, Ontario
No smoke; No Pet (id:60365)













