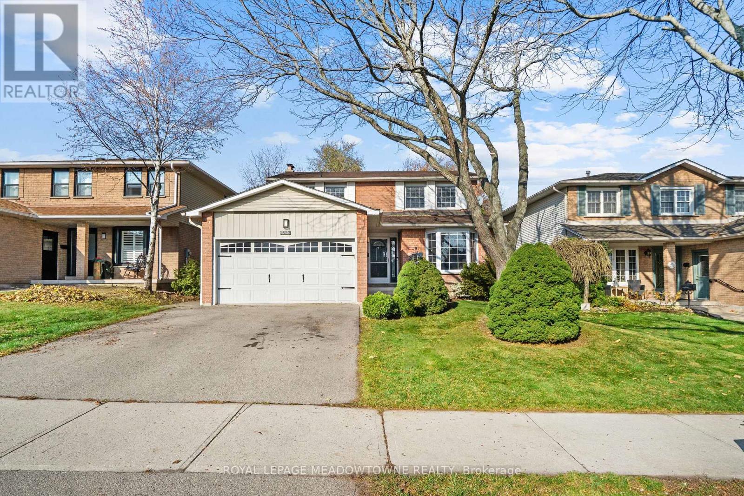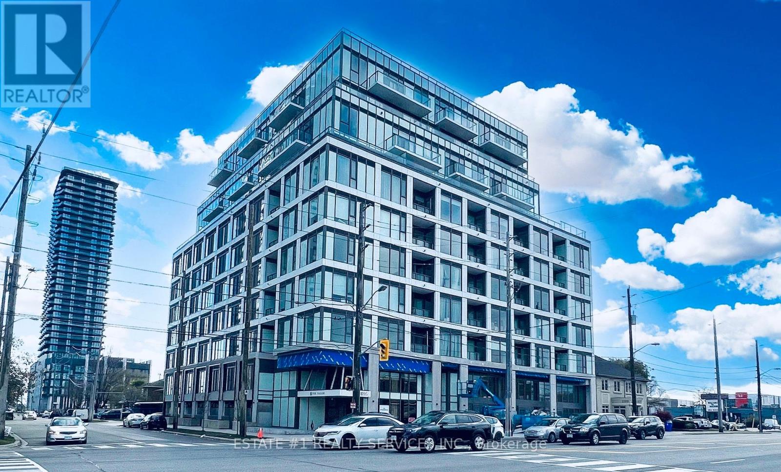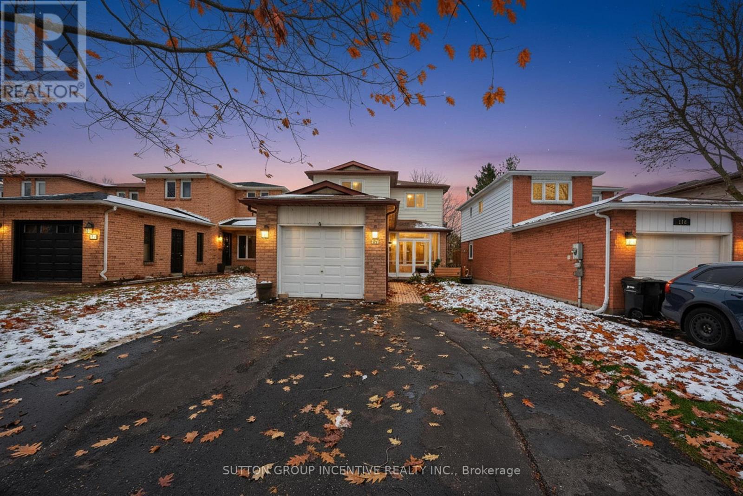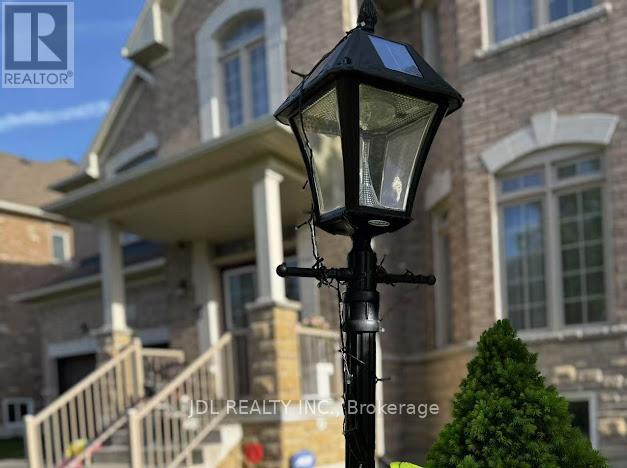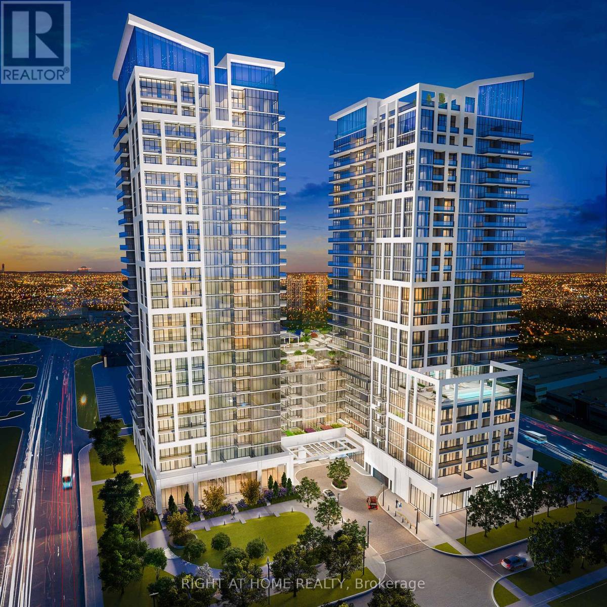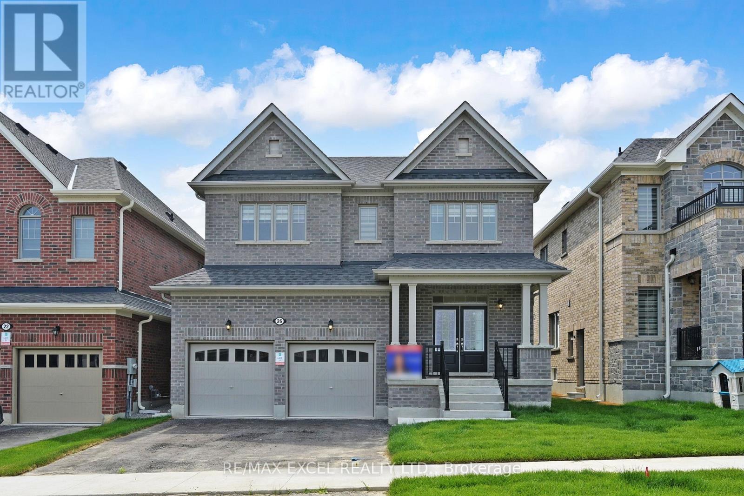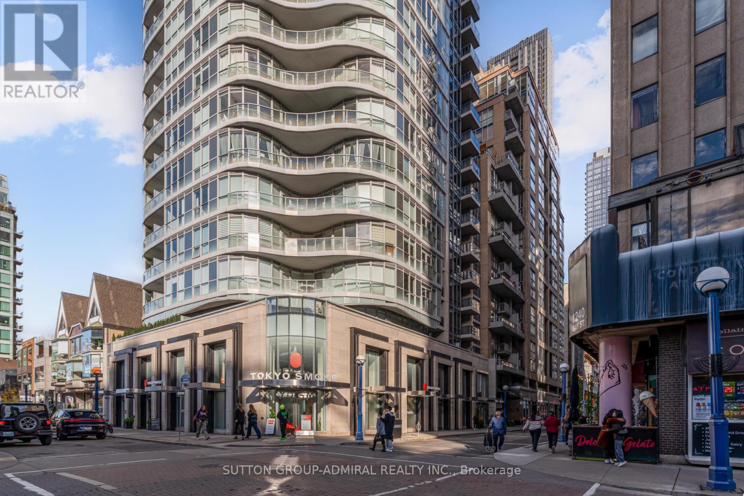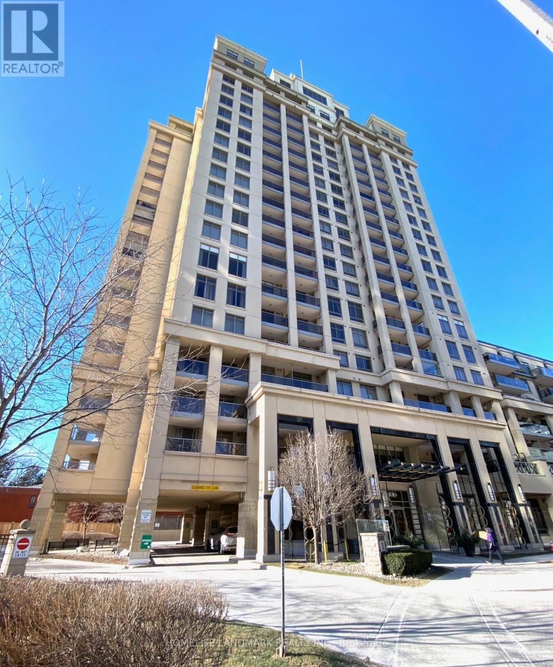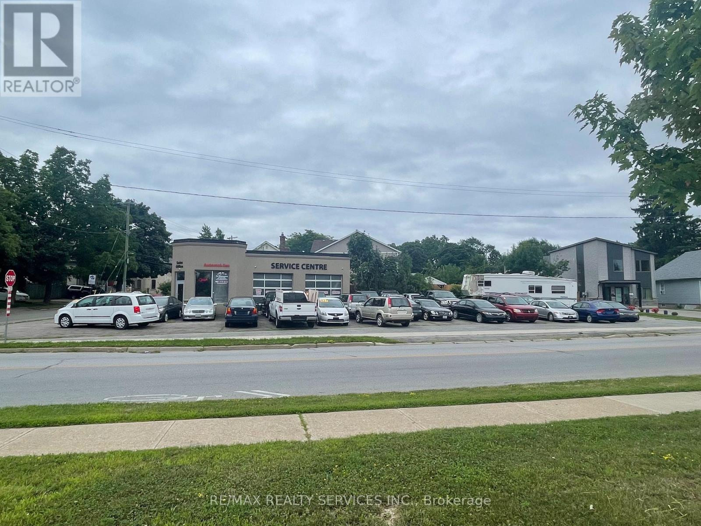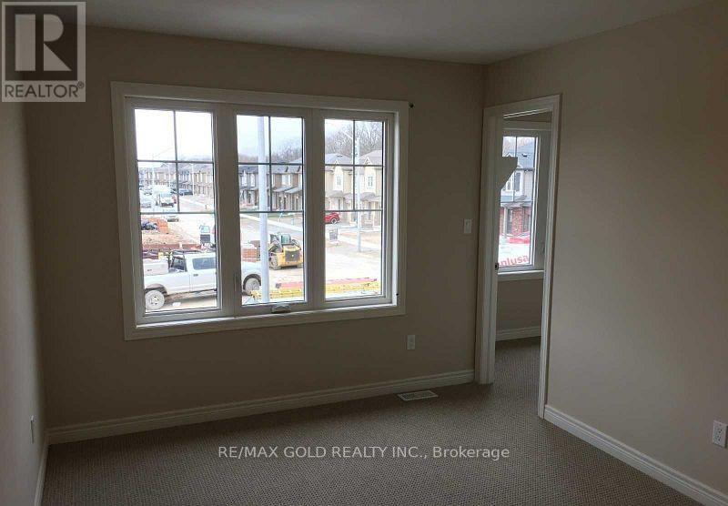2523 Cavendish Drive
Burlington, Ontario
Spacious and well-maintained Brant Hills home with nearly 3,000 square feet of total living space including the finished basement. The main floor features hardwood throughout the living, dining, and family rooms, plus a stone fireplace and a pass-through to the renovated kitchen. Kitchen includes granite counters, Allen + Roth white cabinetry, soft-close dovetail drawers, a double oven, white subway-style backsplash, a lazy susan, and a double cutlery drawer. Upstairs there are four comfortable bedrooms and two updated full washrooms, including a primary ensuite with a shower. The finished basement adds a large recreation room, a fifth bedroom, a third full bathroom, and a separate studio or workshop area. Backyard is fully private with mature trees and no neighbours in view, creating a peaceful outdoor setting that is hard to find in the city. This quiet and family-friendly neighbourhood is a short walk to Bruce T. Lindley Public School. Kinsmen Park is nearby for year-round fun, including sledding in winter. You are also close to the Brant Hills Community Centre and Library with baseball diamonds and community programs. No Frills and Fortinos are five minutes away, and commuters will appreciate quick access to the QEW and 407. (id:60365)
703 - 1195 The Queensway
Toronto, Ontario
*Rare find ***3 bedroom which includes 2 bedroom + 1 Den at Tailor Condos around 950 Sqfeet living space of by Award-Winning Marlin Spring - South Etobicoke.The Tailor Condos, a contemporary 10-storey boutique building located at 1195 The Queensway. Discover modern living at Tailor Condos, a boutique residence by award-winning Marlin Spring in the heart of South Etobicoke. This bright and spacious 3-bedroom (2 + 1 den), 2-bath suite offers a perfect blend of comfort and contemporary design.Featuring floor-to-ceiling windows, the unit is filled with natural light, creating an inviting and airy ambiance. The modern kitchen boasts stainless steel appliances, sleek cabinetry, and ample counter space-ideal for everyday living and entertaining.Enjoy exceptional convenience with the gym, library, and party room located on the same floor as the unit. The building also offers premium amenities including: 24-hour concierge & parcel room Pet wash station Stylish lounge with event space and outdoor access Rooftop terrace with BBQs and dining areas-perfect for relaxing or entertainingPerfectly situated with easy access to major highways (Gardiner Expressway & Hwy 427), TTC transit, Kipling GO & subway station for quick downtown access. Nearby conveniences include Costco, Sherway Gardens, grocery stores, restaurants, and cafés.Experience a vibrant, connected lifestyle surrounded by parks, schools, and fitness centres-everything you need, right at your doorstep.Don't miss this rare opportunity to own a stunning suite in one of Etobicoke's most sought-after communities. (id:60365)
508 - 3071 Trafalgar Road
Oakville, Ontario
Discover modern luxury in this spacious 1+1 bedroom suite at Minto North Oak Tower, located at 3071 Trafalgar Road in North Oakville. With 688 sq. ft. of interior space plus a 45 sq. ft. balcony, this is one of the largest 1+1 layouts available. The full-sized den is ideal for a home office or guest room, while the primary bedroom features a walk-in closet with built-in organizers. This condo features 9-foot ceilings, large windows, and stylish laminate flooring. The kitchen comes with upgraded appliances and a built-in water filter. Smart home features include a smart thermostat and keyless entry. Enjoy top amenities like a gym with yoga studio, lounge, sauna, BBQ areas, games room, pet wash station, and bike storage. Parking is included, with easy access to Highways 407, 403, and QEW.close to Sheridan College, shops, restaurants, public transit...etc. (id:60365)
113 Garden Drive
Barrie, Ontario
Welcome to your beautiful fully updated & finished home. The location is fantastic and close to Kempenfelt Bay, shopping centers, the Go Station, walking distance to Schools, Allandale Rec Center and so much more. Upon entering, you have a nice sized foyer to greet your family & friends. There is a 2 pc on the main. The modern bright kitchen offers beautiful ceramic floors, quartz counters, upgraded stainless appliances, a view to your private fenced back yard & is open to the living/dining areas. Upstairs is 3 very spacious bedrooms & 4 pc bath. The lower level offers a freshly finished rec room & a beautiful 3 pc bath with a large walk in shower. The back yard is fenced & very private. Enjoy the new deck, hot tub & a nice evening fire. There isn't a sidewalk at the front, therefore enough room for 4 cars in the driveway. This home shows extremely well and is truly turn the key and enjoy your new home. (id:60365)
936 Goring Circle
Newmarket, Ontario
A Spacious Private rooms for lease in a well maintained family home in the prestigious Stonehaven-Wyndham community ! Bright room and very clean. Water, electricity, heating , High-speed Wi-Fi included . Laundry on site. Parking available . shared bathroom and kitchen . furnished. Close to transit , groceries, restaurants, community centre. looking for a quiet , clean no pets , no smoking female tenant. Landlord will continue to reside in the property. (id:60365)
720 - 9000 Jane Street
Vaughan, Ontario
Charisma West Tower, Stunning, Light-Filled Two Bedroom, Two Bath Condo Unit In Desirable Vaughan Neighbourhood, 1004 Sq Ft, Soaring 9 Ft Ceilings, Upgraded Laminate Flooring, Spacious White Kitchen Boasts Premium S/S Appliances, Quartz Countertops & Centre Island, Primary Bedroom With W/I Closet, 4 Pc Ensuite & Floor To Ceiling Windows, Combined Living & Dining Rooms With W/O To L-Shaped Balcony. Resort Style Amenities Include Concierge, Outdoor Pool, Fitness Club, Yoga Studio, Rooftop Skyview Party Room, Garden Terrace, Billiards & Games Room, Theatre Room, Bocce Courts & Pet Grooming Room, Guest Suites, Visitor Parking, Steps to Vaughan Mills Mall, Close to Hwy 400, Shops, Schools, Parks, Public Transit. (id:60365)
Basmt - 10 Southdale Drive
Markham, Ontario
Basement for rent! Two Bedrooms With Two 3-Pc Bath Apartment With Separate Entrance And Private Kitchen Laundry. Walking Distance To Shops, Groceries, Tim Hortons, Trails, Parks, Markville Mall. Best Schools (Markville S.S), Transportations. 1 driveway Parking Available, Shared Utilities tenant pays 1/3 (id:60365)
26 Raines Road
Scugog, Ontario
Brand New Home In Port Perry. Be The First To Call This Your Home. Situated On A 40-Foot Lot, This Spacious 2,500 Sqft.Home Over A Thoughtfully Designed 4-Bedroom Layout. Perfect For Families. The Bright And Open Kitchen Overlooks The Breakfast Area AndBackyard, Creating A Seamless Flow For Everyday Living And Entertaining. Over $20,000 Spent On Upgrades, Which Includes the StainedOakwood Staircase And Railings. Second Floor Features A Very Spacious Primary Bedroom With A 5pc Ensuite, And A Jack & Jill As The Second& Third Bedroom. Located In A Prime Port Perry Neighborhood, You'll Enjoy Easy Access To Amenities Including Lake Ridge Health, Shops,Schools, The Beautiful Lake Scugog And More. All Just Minutes Away. Dont Miss This Incredible Opportunity. Schedule Your Viewing Today!EXTRAS: Existing: Fridge, Stove, Dishwasher, Washer & Dryer, All Elf's, Furnace, CAC. (id:60365)
505 - 88 Cumberland Street
Toronto, Ontario
Experience boutique-style living in the heart of Yorkville with this fully furnished, one-of-a-kind suite at 88 Cumberland. Thoughtfully redesigned with striking porcelain tile floors, 9-ft feature wall slabs, and an illuminated star ceiling that sets the mood at every hour. A custom Italian wall bed blends seamlessly into sleek millwork, creating a flexible open-concept layout perfect for modern living. The kitchen features premium finishes including leather-wrapped appliances, porcelain and mirrored cabinetry, brushed gold accents, and smart hidden storage. The spa-inspired bath offers a marble vanity, tinted glass shower, and built-in medicine cabinet. Enjoy integrated Sonos speakers, remote blackout shades, digital climate control, and a same-floor locker for convenience. All within steps of Bloor's luxury shopping, fine dining, and cultural landmarks. (id:60365)
608 - 18 Kenaston Gardens
Toronto, Ontario
Absolutely Stunning 2+1 Bedroom, 2 Bathroom Luxury Condo at the Prestigious "Rockefeller" by Daniels. This bright and spacious unit boasts a thoughtfully designed split-bedroom layout, with a versatile den that can serve as a third bedroom. The kitchen features a stylish backsplash, a countertop breakfast bar, and modern finishes. The primary bedroom offers a 4-piece ensuite and a large walk-in closet for ample storage. Enjoy the convenience of being steps away from Bayview Subway Station, TTC, YMCA, and Bayview Village Mall. Quick access to DVP, Hwy 404, Hwy 401, and Yonge Street ensures seamless connectivity. Building Amenities: Indoor pool, billiards room, sauna, jacuzzi, party room, theatre room, library, and an on-site convenience store. This unit is perfect for those seeking luxury, comfort, and unbeatable location! **EXTRAS** Fridge, Stove, Microwave, B/I Dish Wsher, Washer, Dryer, All Elf's, All Window Coverings, One Parking and One Locker (id:60365)
54 Ormond Street S
Thorold, Ontario
Prime location with high traffic & good exposure on corner lot in growing Thorold. Parking for up to 40 cars, large two-bay garage, reception area, private office, restroom & 2 storage areas. (id:60365)
36 Damude Avenue
Thorold, Ontario
Very Bright And Modern layout, No House behind, Walk out to Wooden deck.3 Bed/R,3 W/Room town house available for rent Immediately ,Excellent Location, Minutes away from Brock University, Niagaracollege,15 min drive to Go station. The unfinished Basement is perfect for storage. Easy access to HWY 406,school and Park. Tenant to pay Monthly rent plus all utilities and responsible for yard maintenance. (id:60365)

