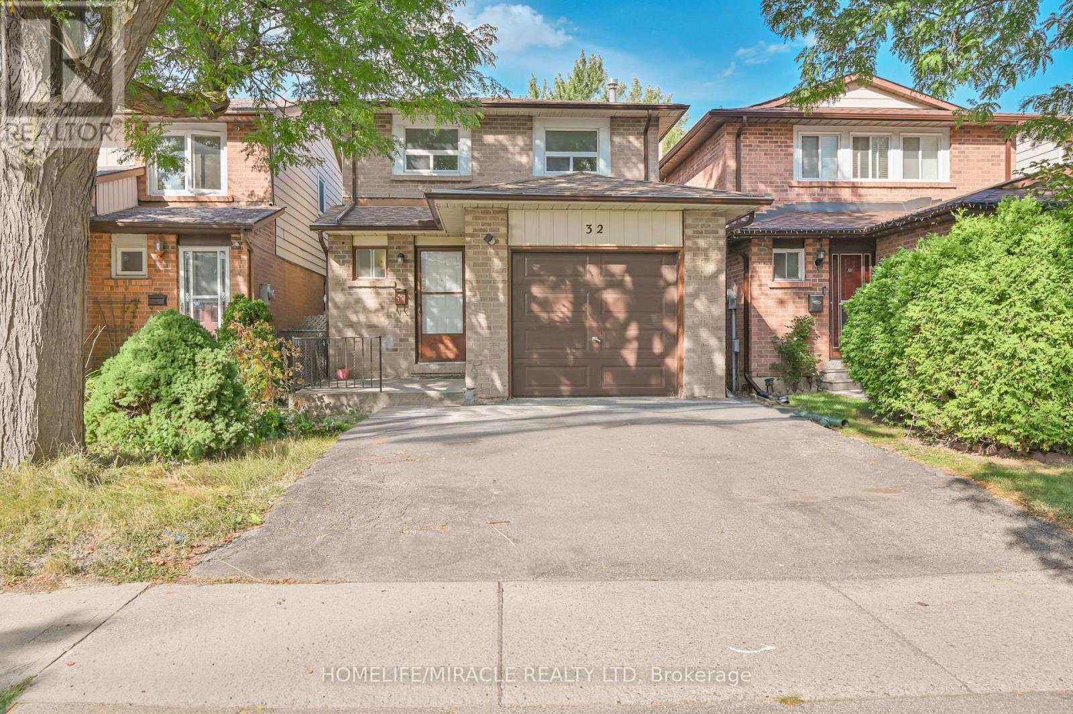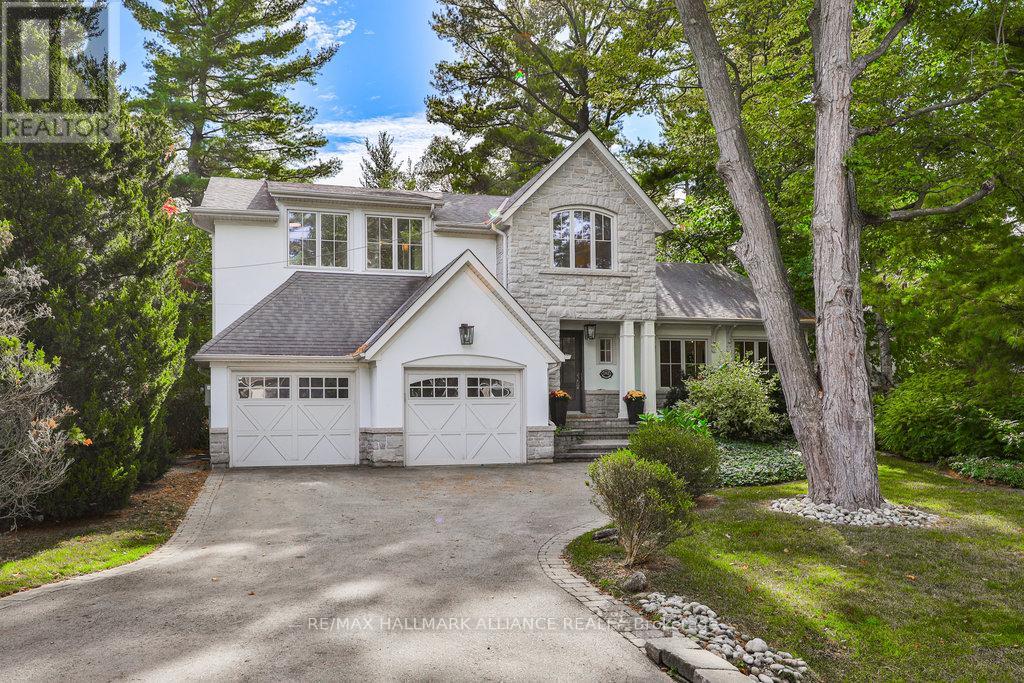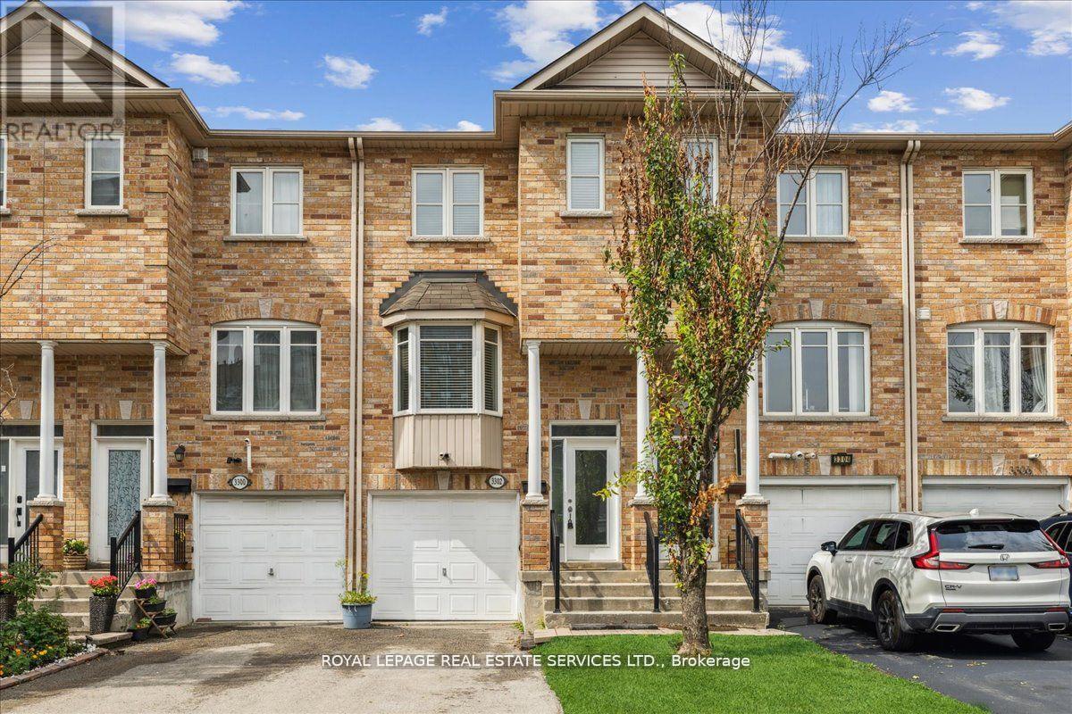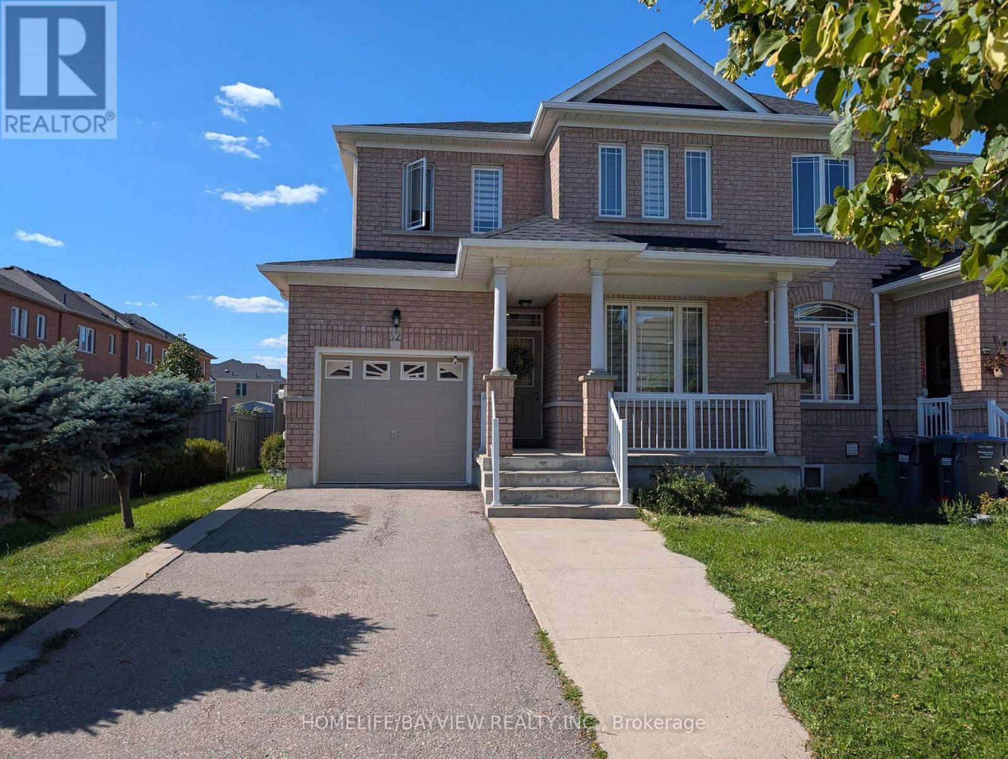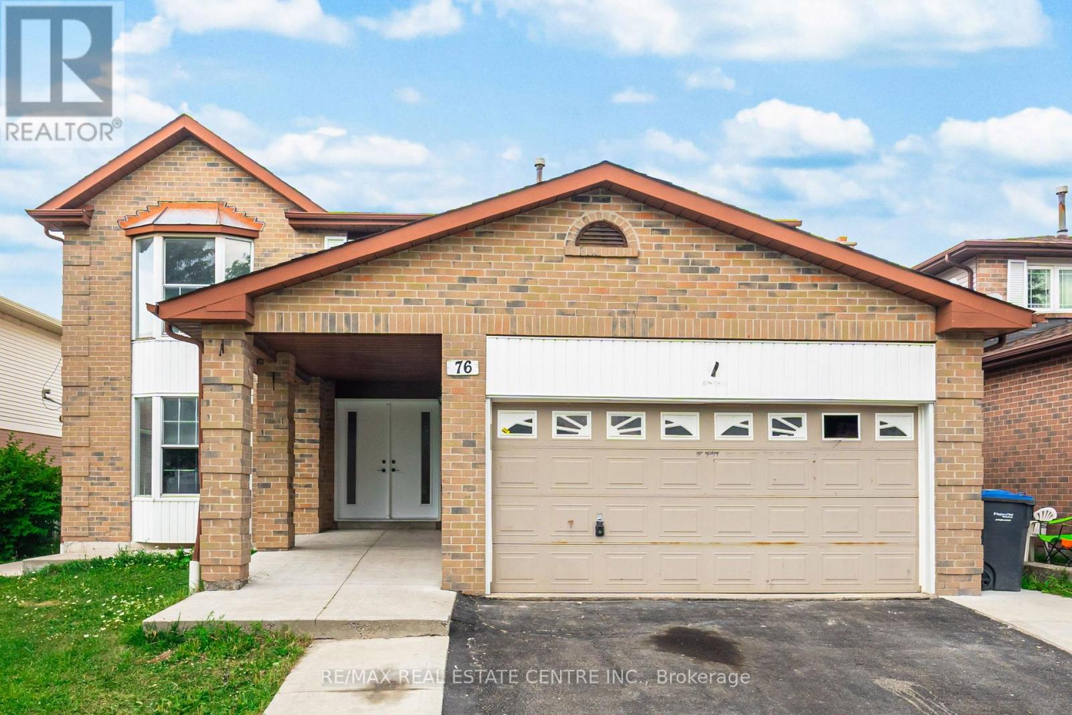3288 Equestrian Crescent
Mississauga, Ontario
Situated on a premium corner lot, this semi-detached home offers nearly 2,000sqft above ground + 550sqft bsmt of bright, functional living space with the size & feel of a detached, making it a rare find in the desirable community of Churchill Meadows. Freshly painted & lovingly cared for by the original owner, the property has been kept in excellent condition over the years, giving buyers peace of mind and the opportunity to make it their own. The main floor features a modern kitchen with granite counters, a breakfast bar, and ample cabinetry, the perfect spot to prepare meals while staying connected with family. It flows into a warm family room with a fireplace for cozy nights and relaxed weekends, and a dining area suited for casual meals or hosting celebrations. Upstairs, the primary bedroom offers a private retreat with a walk-in closet and spa-inspired ensuite, while additional bedrooms are versatile, ready to serve as children's rooms, guest suites, or a home office. The fully finished basement extends the lifestyle possibilities, whether used as a recreation space, fitness area, or quiet workspace. The oversized backyard is a true showstopper and an entertainers dream. With an inground pool, stone patio, and mature trees, it creates a private setting that feels like a resort without leaving home. There's room to host unforgettable summer gatherings, enjoy quiet mornings by the water, or simply relax outdoors in total privacy. This home is full of charm inside and out, with exceptional curb appeal and a location that elevates everyday living. Top-rated schools, scenic parks, Erin Mills Town Centre, Credit Valley Hospital, and the brand-new Churchill Meadows Community Centre with state-of-the-art facilities are all just minutes away. Commuting is effortless with quick access to Highways 403, 407, and 401. Bright, welcoming, and move-in ready, this is a rare opportunity to own a standout home in Churchill Meadows. Don't miss your chance to make it yours! (id:60365)
4543 Gullfoot Circle
Mississauga, Ontario
Welcome To 4543 Gullfoot Circle. This 2 Storey, 4+2 Bedroom, 3.5 Bathroom All Brick Detached Family Home Can Be Yours! Conveniently Located Close To Highways 403, 401, 410 & QEW, Square One, Schools & Public Transportation. Walk-Out From The Kitchen/Breakfast Area To A Deck & Private Fenced Yard With Hobby Pond. Separate Living & Dining Rooms. A Wood Burning Fireplace Completes The Main Floor Family Room.Primary Bedroom With Double Entry Doors, Walk-In Closet, 4 Piece Ensuite & Separate Sitting Area. Large 2nd, 3rd & 4th Bedrooms With Double Closets. 2495 Sq.Ft. Above Grade And 1146 Sq.Ft. Of Partially Finished Basement With A Separate Entrance, Two Bedrooms, 2nd Kitchen, & New 4 Piece Bathroom. Main Floor Laundry With Direct Access To The Garage. Basement Storage Rooms. Central Vacuum. Garden Shed. A 2 Car Garage & Double Private Drive. A Must See! (id:60365)
32 Woodsview Avenue
Toronto, Ontario
Bright & Spacious Home Across from Humber College North Campus. Welcome to this beautifully maintained 3-bedroom home with a finished basement featuring 2 additional bedrooms-perfect for a growing family or rental potential. The main, second, and Basement floors are finished with luxurious vinyl flooring, complemented by brand-new carpet on the main stair for added comfort. Enjoy a modern open-concept layout, highlighted by a quartz countertop kitchen, and a cozy living room with a walk-out to the yard-ideal for entertaining or relaxing outdoors. Unbeatable Location Directly across from Humber College North Campus & University of Guelph-Humber Steps to Etobicoke General Hospital, Finch West LRT (coming soon), public transit, schools, grocery & restaurants Close to Woodbine Mall, Hwy 427, Hwy 401 & Hwy 27This is a must-see property for first-time buyers, investors, and families looking for both comfort and convenience. (id:60365)
7 Harding Street
Halton Hills, Ontario
Stunning Fully Renovated Freehold Townhome In Sought-After Georgetown Location. Over $90,000 In Recent Renovations Offering Modern Finishes And Move-In Ready Comfort. Bright And Open Main Level Features A Gorgeous Quartz Kitchen With Stylish Backsplash, Sleek Waterfall Island, Ample Cabinetry, Pot Lights, Fresh Paint, And Brand New Laminate Flooring Throughout. Upper Level Showcases Updated Bathrooms With New Vanities, Countertops, And A Tiled Shower Providing A Touch Of Elegance To Everyday Living. Finished Basement Offers Additional Living Space Complete With A Cozy Electric Fireplace, Perfect For A Family Room Or Recreational Space. This Turnkey Property Combines Functionality With Quality Upgrades And Is Ideally Situated Close To Schools, Parks, Shopping, And Transit. A True Gem Ready For Its Next Owner. (id:60365)
1310 Duncan Road
Oakville, Ontario
This spectacular residence has been completely renovated to the studs with high-end finishes and a thoughtfully reimagined floor plan, blending timeless elegance with modern functionality. Situated on a premium 75x150 south-facing rectangular premium lot, this home is just a short walk to Oakville's top-rated schools.The exterior showcases new stucco with natural stone accents, oversized windows, and stunning curb appeal. Inside, the open-concept design features a grand living/dining room with soaring 13-ft ceilings and wood-burning fireplace, seamlessly flowing into a brand-new custom kitchen and family room. The chefs kitchen offers a massive center island, custom hardwood cabinetry, top-of-the-line appliances including a Wolf stove and Fisher & Paykel fridge, and walkout to a sun-filled cedar deck. A beautiful sunroom with full HVAC brings the outdoors in, overlooking landscaped gardens, mature trees, ponds, and stone pathways. The upper level features double primary suites with spa-inspired ensuites, heated floors, and walk-in closets, providing exceptional comfort and flexibility for families. Designer details throughout include custom millwork, accent lighting, hardware, California shutters, and premium hardwood flooring. The fully finished lower level offers a nanny/in-law suite with in-floor heating, recreation space, and plenty of storage. Recent upgrades include new spray foam insulation, new electrical panel, sump pump, tankless hot water system, pot lights, built-in speakers, and luxury designer tiles in all bathrooms. This one-of-a-kind home is the perfect blend of modern luxury, refined craftsmanship, and family-friendly living, a rare offering in one of Oakville's most prestigious neighbourhoods. (id:60365)
3302 Pinto Place
Mississauga, Ontario
Sundrenced renovated 3-bedroom, 4-bathroom 4-parking spots included in this fabulous townhome ingreat demand location close to allamenities and transportation needs, mere steps to Cooksville GO.Recent updates include upgraded kitchen and baths, quartz counters, flooringand lighting. Home alsoboasts open concept walkout finished basement with separate entrance, income potential, and access to3-piece bath,stacked laundry facilities, furnace area and direct access to garage. There is built-in single cargarage and driveway that can accomodateminimum 3 cars. Rear yard has a patio and plenty of space forBbq, lounging and entertaining. Come take a look! Motivated Seller! Quick closingpossible! Don't missout! (id:60365)
29 Peru Road
Milton, Ontario
Directly across from the cliff-face of the Niagara Escarpment, in one of Milton's most serene and private settings, sits a newly built contemporary masterpiece designed by award-winning Sensus Design Studio. Resting on a remarkable 60 x 520+ lot backing onto 16 Mile Creek, this home offers a rare blend of modern architecture and countryside tranquility. With no neighbours in front or behind, walls of windows immerse you in nature, while the expansive backyard invites year-round enjoyment whether relaxing in the hot tub, recovering in the cold plunge, gathering around the fire pit, fishing, tobogganing, or even practicing your short game of golf! Inside, 21 ceilings and a floating staircase set a dramatic tone. A formal living room frames escarpment sunsets, while the sleek custom kitchen features high-end Fisher & Paykel appliances. The family room, anchored by a soaring stone fireplace, doubles as a home theatre with built-in projector and surround sound. The primary suite rivals a five-star retreat: a lounge with soaker tub overlooking the backyard, a double-sided fireplace, king-size sleeping area with custom headboard, walk-through closet, and spa-like ensuite. Two additional king-sized bedrooms each feature walk-in closets and lavish ensuites with wet rooms. Smart home features include lighting automation, landscape and irrigation systems, EV charger, and more. A perfect fusion of luxury design and natural beauty, this home is truly one-of-a-kind and must be experienced in person. (id:60365)
32 Devonsleigh Drive
Brampton, Ontario
This fabulous End Unit Freehold Townhouse Looks Like A Semi-Detached, Loaded With A Lot Of Upgrades, Full (3) Washrooms (2023), Flooring Marble Tiles (2023), Engineering Hard Wood (2023), Stairs With Metal Spindles (2023), New Full modern Kitchen W/Quartz Counter Top & Back-Splash (2023), Zebra Blinds (2023), New Furnace (2023) New Roof Shingles (2024), Back Yard Interlock (2024),Backyard Fence Staining (2024) , Brand New Appliances (2024) Dryer, Washer, Fridge, Stove, Dishwasher, Pot Lights (2024), Master Bedroom W/ Double Door Entry, Close To All Amenities, Schools, Parks, Public Transit, Shopping Centers & More! (id:60365)
110 Palmer Circle
Caledon, Ontario
Welcome to 110 Palmer Circle, a beautifully cared-for family home nestled on a quiet, desirable street in one of Caledon's most sought-after communities. From the moment you arrive, you'll notice the pride of ownership with its charming curb appeal, wide frontage, and inviting entryway. Inside, the home offers a spacious and thoughtfully designed layout perfect for modern family living. The main floor features bright principal rooms filled with natural light, a comfortable living and dining space ideal for hosting gatherings, and a functional kitchen with plenty of cabinetry and prep space. A cozy family room creates the perfect setting for everyday relaxation. Upstairs, generously sized bedrooms provide privacy and comfort for every member of the household, along with well-appointed bathrooms that add to the homes convenience. The highlight of this property is the incredible backyard retreat. Professionally finished with elegant patio stones, the outdoor living space is truly an extension of the home. Enjoy summers in your own heated swimming pool perfect for entertaining guests, hosting weekend barbecues, or simply unwinding after a long day. With mature trees and a fully fenced yard, you'll have both privacy and serenity, creating a resort-style atmosphere right in your own backyard. Situated close to top-rated schools, parks, walking trails, shopping, and commuter routes, this home combines lifestyle and convenience in one perfect package. Whether you're raising a family or looking for a move-in ready home in a highly desirable neighborhood, 110 Palmer Circle offers everything you need. (id:60365)
43 Ashbrook Way
Brampton, Ontario
Beautiful 1706 SQFT. 3-bedroom, 3-washroom townhouse in the desirable Fletchers West community of Brampton. Features two family rooms, including one on the second floor that can easily be converted into a 4th bedroom. Thousands spent on upgrades. Wood Flooring Throughout, Smooth Ceilings, Pot Lights, Upgraded washrooms with Porcelain tiles, wood stairs. The main level boasts a cozy family room, dining room, and a bright breakfast space. Modern open concept kitchen overlooks to family room. The second floor comes with huge primary bedroom with 5pc ensuite and his&hers closets. The 2nd and 3rd bedrooms comfortably accommodate queen-sized beds double closets and bright with plenty of daylight. Includes a single-car garage and a well-designed layout perfect for growing families. Located in a family-friendly neighborhood close to schools, parks, and transit this home is a must-see! Unfinished basement with In-law suite potentional. On one side home is attached by garage only. (id:60365)
76 Moffatt Avenue
Brampton, Ontario
Newly Top to Bottom Renovated 2457 SQFT. Detached Home in Prime Fletcher's West Area of Brampton. This beautifully upgraded 4-bedroom, 5-washroom detached home sits on a 50-ft lot and includes a LEGAL 3-Bedroom Basement apartment with a separate entrance. This spacious property boasts thousands in upgrades, including separate living, dining, and family rooms for optimal comfort. The modern kitchen shines with porcelain tiles, backsplash, and vinyl flooring. The large primary suite offers a walk-in closet and a 5-piece ensuite. Additional highlights include a double-sink main washroom with glass shower, wood staircase with iron pickets, pot lights, and fresh paint throughout. Updated furnace, AC, and roof (2019). The legal basement apartment has a separate entrance and includes 3 bedrooms, 2 bathrooms, a living room, kitchen, and private laundry. Currently rented for $2,450/month, with tenants willing to stay. There are two separate laundry rooms one on main level and one in the basement. This property accomodate total 8 parking spaces including garage. Truly a turnkey home with strong income potential. (id:60365)
978 Alder Gate
Milton, Ontario
Rare full-brick end-unit townhome on a premium corner lot in Miltons sought-after Cobban community! This 3-level, 3-bedroom, 2.5-bath home offers over 1,500 sq. ft. of bright, stylish living. The first floor features a private home office, while the second level is the heart of the home with an upgraded kitchen showcasing quartz counters and stainless steel appliances, an open-concept living and dining space, and the convenience of upper laundry with a sink and shelving. The top floor is all about comfort with a spacious primary suite complete with walk-in closet and glass shower ensuite, plus two more bedrooms and a full bath. An oversized terrace with a Napoleon BBQ is perfect for summer nights, and the garage comes with built-in shelving for storage. Walking distance to schools, parks, and trails, and just minutes to GO Transit, shops, and highways this one truly has it all. (id:60365)



