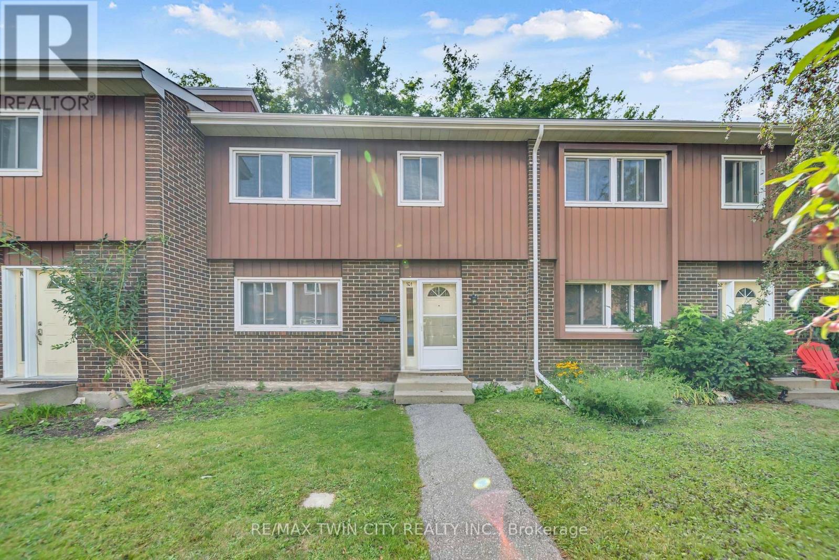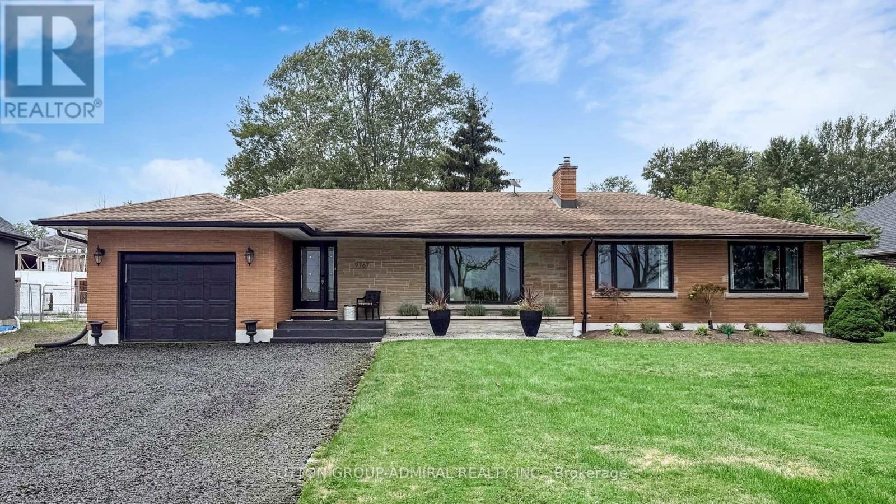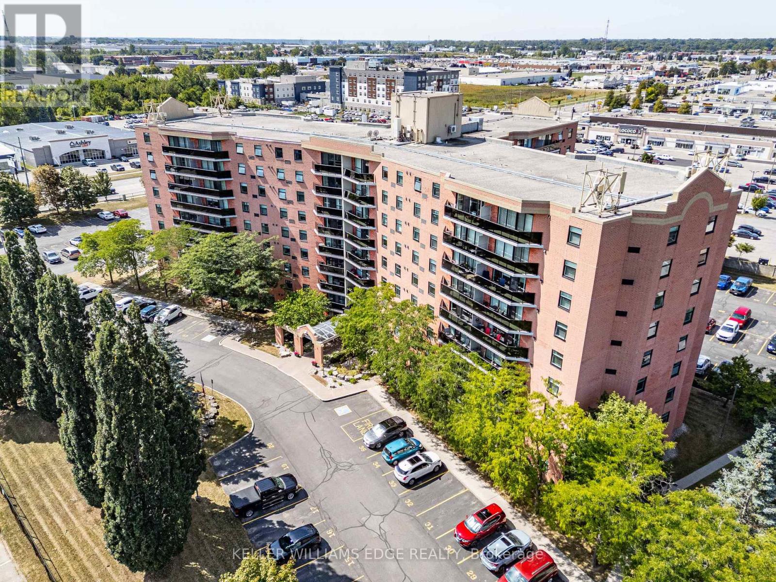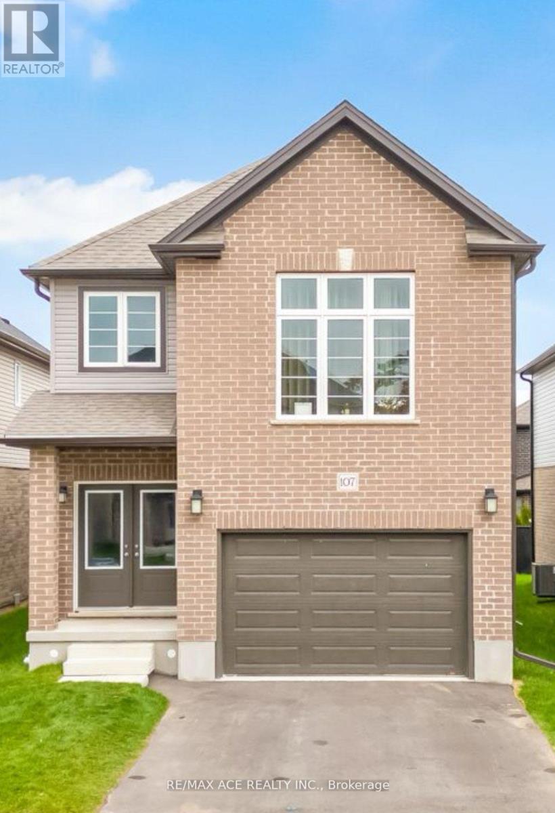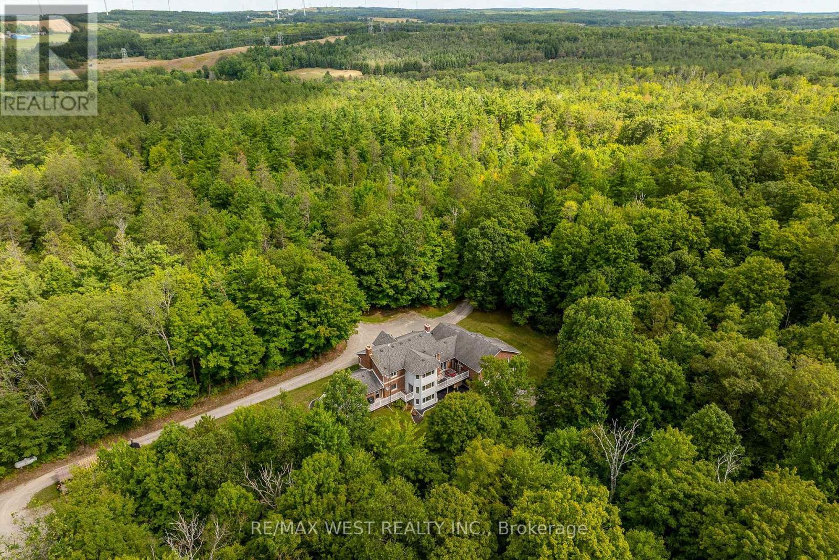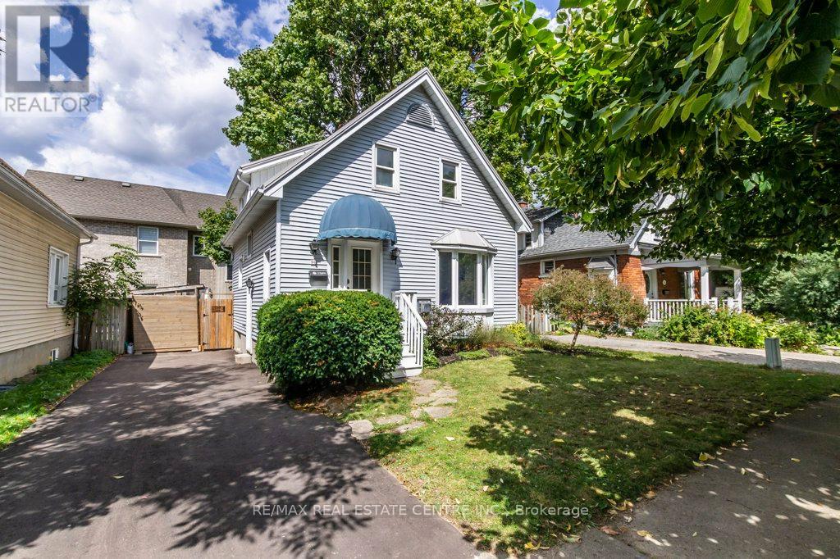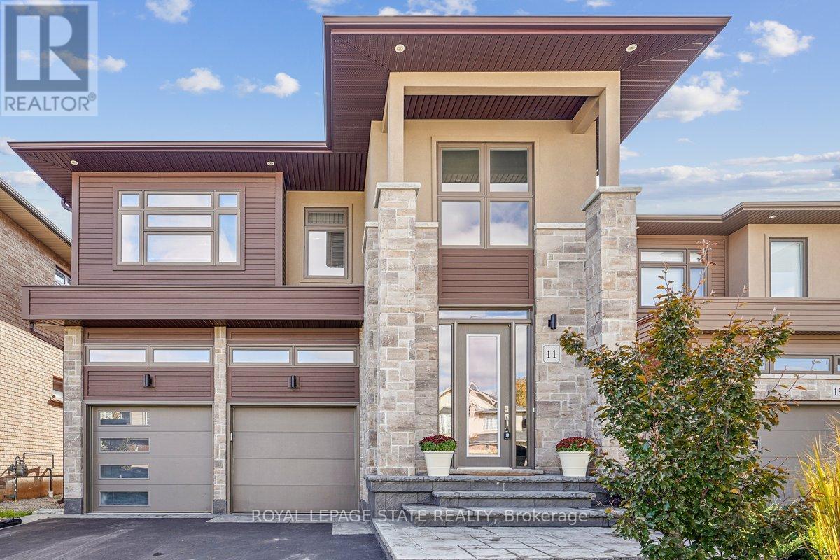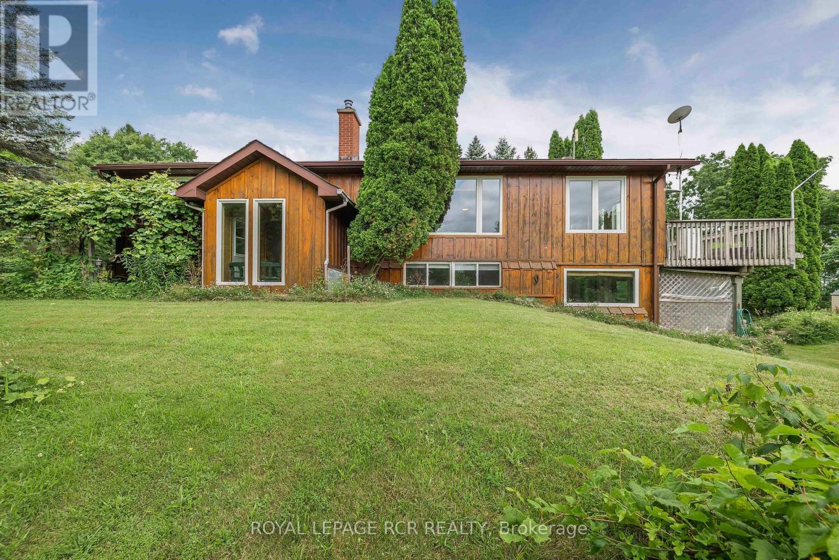101 - 121 University Avenue E
Waterloo, Ontario
Welcome to 121 University Avenue East Unit 101, Waterloo! An ideal opportunity for first-time buyers, investors, or parents of students, this beautifully maintained townhouse is located directly across from Conestoga Colleges Waterloo campus & just a short walk to the University of Waterloo & Wilfrid Laurier University. With its prime location, this home truly checks all the boxes. Step Inside, youll be welcomed by a freshly painted interior & a spacious main floor that has been thoughtfully updated. The fully renovated kitchen (2022) features maple cabinetry, tiled floors & plenty of prep & storage space. The adjoining dining area is perfect for family dinners or gatherings with friends. A bright & airy living room offers plenty of space to relax & provides direct walkout access to a large private patio where you can enjoy your morning coffee or summer BBQs. The powder room on this level has also been tastefully updated 2023. Except for the entrance, kitchen & basement, the entire home features updated wall-to-wall carpeting (2023). Upstairs, youll find 3 generous bedrooms with The primary suite comes complete with a walk-in closet & a fully renovated 4pc ensuite bath (2024), while the other two bedrooms share another renovated full bathroom (2024). The partially finished basement includes a sizeable recreation room & laundry facilities, with lots of room left for future customization & personal touches. With its flexible layout, there is also potential to convert part of the area into additional bedrooms while still keeping a large recreation space. Additional highlights include a new water softener (2024), one parking spot included with lots of visitor parking. The location is unbeatable, close to bus routes, shopping, restaurants, entertainment & just minutes from major highways. Whether youre looking for a comfortable family home, a smart investment or student housing close to campus, this property offers it all. Book your showing today & make it yours! (id:60365)
158 Bonaventure Drive
Hamilton, Ontario
START THE DREAM HERE! This spacious 3-bedroom, 2-bath, 4-level backsplit offers smart design and outstanding value in a welcoming, family-focused neighbourhood. Step into a bright Florida room breezeway front entrance before entering to a generous sized light filled living and dining area. Beautiful updated modern kitchen with granite countertops complimented with a ceramic backsplash adding luxury - perfect for busy mornings or weekend entertaining. Upstairs features rich hardwood flooring throughout and three spacious bedrooms, all complemented by a bright, well appointed 4-piece bathroom. The lower level features a beautifully updated 3-piece bath with a sleek stand-up shower and a convenient walk-up to the backyard. Enjoy the warmth of the gas hearth in the seasonal months by the TV. Hosting friends and family with ease on the newer private rear deck, overlooking a deep 122-ft lot - ideal for kids, pets, and summer fun. A two-car driveway adds convenience, and you're just steps from McCulloch Park, with school bus pickup right across the street. Families will appreciate access to excellent local schools, world-class universities, and renowned community colleges, all within a short commute. With easy highway access and close proximity to major shopping in Ancaster, this is the space, comfort, and location your family deserves. (id:60365)
9767 Niagara River Parkway
Niagara Falls, Ontario
Unique Waterfront Retreat on the Niagara River Discover this rare opportunity to own a stunning waterfront property set on over half an acre,backing onto a serene forest. Enjoy breathtaking views of the Niagara Rivers flowing waters right from the comfort of your home.This beautifully updated residence combines modern style with everyday comfort. The open concept main floor boasts a spacious kitchen with a central island, quartz countertops,stainless steel appliances, oversized windows, and a cozy gas fireplace. Walk out directly to the backyard and take in the natural surroundings.The fully finished basement offers four rooms, two bathrooms, and abundant storage space perfectly suited to be transformed into a private in-law suite.Step outside to an oversized backyard surrounded by mature trees, offering both open space and privacy an ideal setting for relaxation or entertaining while enjoying the soothing sounds of nature. The large driveway accommodates up to six vehicles.Tucked away from the noise of the city yet conveniently close to all amenities, this home delivers the best of both worlds: peaceful living with easy access to everything you need. (id:60365)
807 - 9 Bonheur Court
Brant, Ontario
Step into comfort and convenience with this beautifully maintained 2-bedroom, 1-bath condo in the highly sought-after Lynden Manor known for its secure entry, fitness center, social room, and generous visitor parking. Spanning 1002 sq ft, this open-concept unit features a seamless flow between the kitchen, dining, and living areas, highlighted by a stunning wall of windows that flood the space with natural light. Step out onto the recently updated oversized balcony perfect for sipping morning coffee or unwinding with evening sunsets. The spacious primary bedroom offers ample closet space, while the upgraded 3pce bath includes an oversized shower with safety bars plus a separate single shower. With in-suite laundry, a large storage room, and a water softener, every detail is designed for ease and comfort. Ideal for downsizers, first-time buyers, or savvy investors, and just minutes from highways, amenities, and Costco this condo truly has it all. (id:60365)
107 Honey Street
Cambridge, Ontario
Welcome To This Beautiful Brand New Never Lived-In Detached House In A Prime & Quiet Cambridge Location. Absolutely Stunning & Tastefully Upgraded House. Beautifully Laid Out Open Concept 4 Bed, 3.5 Bath, 2 Storey Detached Home. This House Is In Walking Distance To All Basic Amenities Including Grocery, Restaurants, Banks, Parks, Etc. (id:60365)
398 Sandy Hook Road
Kawartha Lakes, Ontario
Tranquil & Serene - Your Private Luxury Oasis Awaits at 398 Sandy Hook Road Welcome to this custom-built estate offering over 5,000 sq. ft. of total living space on a breathtaking 100+ acre property. Blending luxury, functionality, and natural beauty, this home truly has it all. The main residence has recently undergone an extensive $300,000+ renovation, showcasing a true chefs kitchen with state-of-the-art appliances, a spacious walk-in pantry, and custom cabinetry. Elegant lighting, premium flooring, and an open-concept design fill the home with light and warmth, while expansive windows frame stunning views of nature from every angle. Perfect for extended family or generating income, the property also includes a self-contained 3-bedroom, 2-bathroom apartment, designed with comfort and independence in mind. Car enthusiasts and hobbyists will appreciate the built-in 3-car garage along with a separate heated workshop (30 x 32 with its own hydro panel) ideal for storage, projects, or running a home-based business. Outside, you'll discover over 100 acres most of which are on an existing Forest Management Program, complete with two private driveways, extensive trails, cleared areas, and even a rustic cabin in the woods, the perfect retreat to spark your imagination. This remarkable property combines luxury living with endless possibilities for recreation, work, and relaxation. Easy access to amenities and 5 minutes to Hwy 115, 7 minutes to Hwy 407! (id:60365)
56 John Street W
Waterloo, Ontario
Welcome to 56 John Street West!Located in the sought-after and family-friendly Westmount neighbourhood, youre only steps away from Belmont Village, the Iron Horse Trail, LRT, and Vincenzos. Nearby, youll also find the Grand River Hospital, the Sun Life building, and Waterloo Square.This home has been lovingly maintained by the current owners. The open main floor gets an abundance of natural light, and the kitchen features quartz countertops, along with a newer range (2023) and Bosch dishwasher (2022). The dining area opens onto a generous deck that overlooks a private, fenced yard. The upper floor features two bedrooms, including a primary with skylights and a large walk-in closet. A 4pc bathroom also features a skylight window. The finished basement has a bedroom, 3pc bath, ample storage, laundry, and a separate entrance.The house features a steel roof, new driveway (2025), furnace (2020), newer sliding doors at the rear, and additional insulation added to the attic.Fantastic starter or downsizing home in one of the citys best neighbourhoods. (id:60365)
11 Secinaro Avenue
Hamilton, Ontario
Gorgeous 2-storey home in Ancaster! Step inside and be greeted by a well-lit, open foyer showcasing a majestic winding staircase. The main level presents a conveniently located office or den, an elegant dining room, and a warm and inviting living room with a cozy gas fireplace. The luminous eat-in kitchen is adorned with top-notch stainless steel appliances and custom cabinetry. On the upper level, you'll find four generously sized bedrooms, each with its own walk-in closet. The primary bedroom is a sanctuary in itself, featuring a breathtaking five piece ensuite. Privacy is a given, as there are no rear neighbors, and the tranquil backyard boasts a beautifully stamped concrete patio. This impressive home offers 9-foot ceilings on all levels, endless upgrades and boasts just under 2800 square feet of living space. Don't miss the opportunity to see this exceptional property- schedule your private viewing today! (id:60365)
487072 30th Side Road
Mono, Ontario
Unwind and reconnect with nature in this stunning, updated raised bungalow, ideally situated on a sprawling 10-acre private lot. Designed for ultimate relaxation and harmonious living, this exceptional property offers a tranquil escape, yet remains conveniently close to Hwy 10 and Hwy 89. Step inside to find a beautifully updated interior featuring elegant engineered hardwood floors and a gourmet kitchen that's a chef's delight, boasting granite countertops, stainless steel appliances, an undermount sink, and premium soft-close cabinetry with thoughtful pull-outs. Cozy up on cooler evenings beside the inviting glow of a wood stove or one of two efficient fireplace inserts.Two sun-drenched sunrooms provide idyllic spaces for morning coffee or evening unwinding. The upper sunroom opens to a private balcony, perfect for enjoying breathtaking views, while the lower sunroom leads to a covered deck, complete with a rejuvenating sauna and bubbling hot tub your personal spa retreat! Multiple walkouts connect you effortlessly to the surrounding natural beauty.Outside, your private sanctuary awaits. Explore your own private pond, gather around the crackling fire pit under starry skies, and enjoy the vast, wooded expanse that backs directly onto the legendary Bruce Trail, offering endless opportunities for hiking and nature exploration. Two sheds, one with hydro, provide ample storage, while the detached triple-car garage features an incredible loft space above, illuminated by skylights and dormer windows an ideal studio, home office, or guest suite. (id:60365)
256 Chapel Street
Norfolk, Ontario
Walking distance to Norfolk General Hospital - FULLY RENOVATED raised bungalow in Simcoe offering over 1600 sq. ft. of total living space. Bright open living/dining area with smooth ceilings and large front window overlooking covered porch. Updated galley kitchen with white cabinetry and stainless steel appliances. Two spacious bedrooms at the rear for privacy plus two full bathrooms. Separate entrance to covered carport and double driveways with parking for up to 4 vehicles. Unfinished basement with walk-up workshop provides excellent potential for a rec room or third bedroom. Located in Simcoe, Norfolk County, known for vibrant agricultural community, trails, parks and a short commute to Port Dover. (id:60365)
111 Golf Course Road
Woolwich, Ontario
Welcome home to 111 Golf Course Road in Waterloo. This stunning move-in ready home shows true pride of ownership and is ideally located just minutes from Conestoga Golf Course and the Grand River. Nestled on nearly one acre in one of the most desirable neighbourhoods, this property offers privacy and tranquility while still being only a short drive to town. Featuring 3 bedrooms, 3 bathrooms, and an abundance of living space, its the perfect home for both everyday living and entertaining. Step inside to a spacious entryway with a coat closet, leading into the bright living room where a large bow window fills the space with natural light. The beautifully designed dining area seamlessly connects to the open-concept kitchen, creating the perfect flow for hosting. The kitchen features elegant cabinetry, sleek countertops, a stylish backsplash, stainless steel appliances, recessed pot lighting, and a walk-in pantry. A sliding patio door offers direct access to the backyard, while added conveniences on the main floor include laundry and a 3-piece bathroom with a walk-in shower. Upstairs, the impressive primary suite features a large walk-in closet and a spa-like ensuite with a soaker tub, walk-in shower, towel warmer, and a spacious vanity. Two additional bedrooms and another 3-piece bathroom complete the upper level. The finished lower level offers even more living space with a generous rec room, cozy gas fireplace, and plenty of natural light. Outside, enjoy a beautifully landscaped property with an interlocking brick patio, gazebo, pergola, fire pit area, and large storage shed. Mature trees provide shade and privacy, making this backyard a true retreat. Meticulously maintained inside and out, this home is an incredible opportunity in a sought-after location. Dont miss your chance to make it yours! (id:60365)
440 Manchester Road
Kitchener, Ontario
Highly sought-after Manchester Road! Heres your opportunity to own a home in this desirable neighbourhood. The first thing youll notice is the large resurfaced driveway (2018), offering plenty of parking. The single-car garage has been converted into additional living space perfect for storage, a home office, or hobby room but can easily be returned to a garage if desired. This charming 3-bedroom, 1.5-bath side-split looks onto greenspace with a playground nearby. Bright windows fill the home with natural light, while the renovated kitchen is a true highlight, featuring large window overlooking the tiered, private backyard. Enjoy entertaining outdoors with the updated composite deck, complete with pergola and privacy. Upstairs, youll find three generous bedrooms and a beautifully updated main bath (2021). The cozy family room is anchored by a fieldstone fireplace, now converted to gas for comfort and convenience. The lower level offers a workshop area and a well-placed laundry room. All this in a fantastic location close to shopping, schools, the expressway, and so much more. (id:60365)

