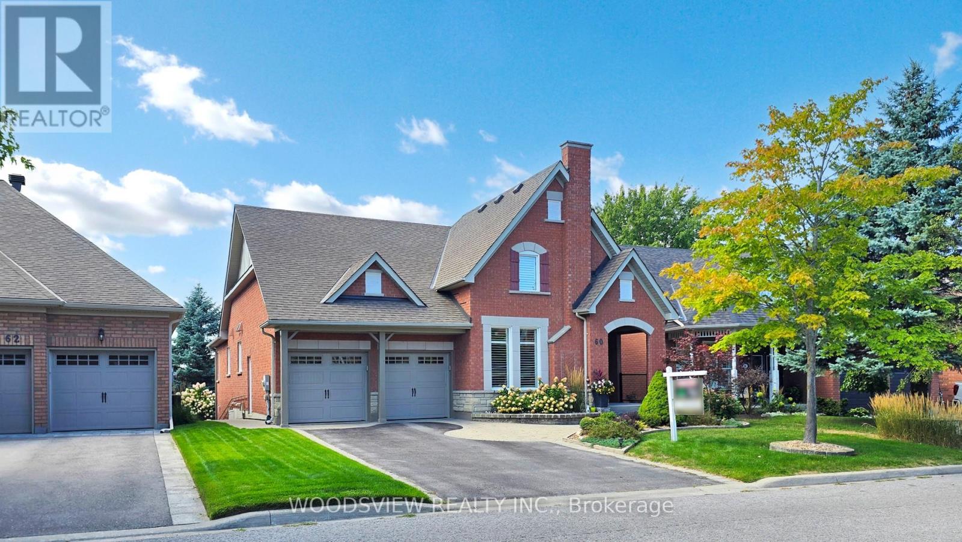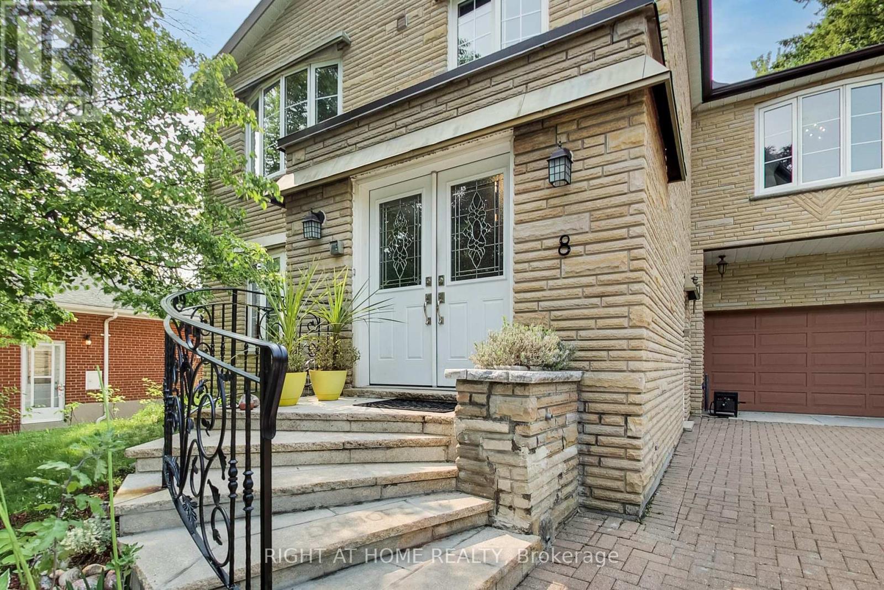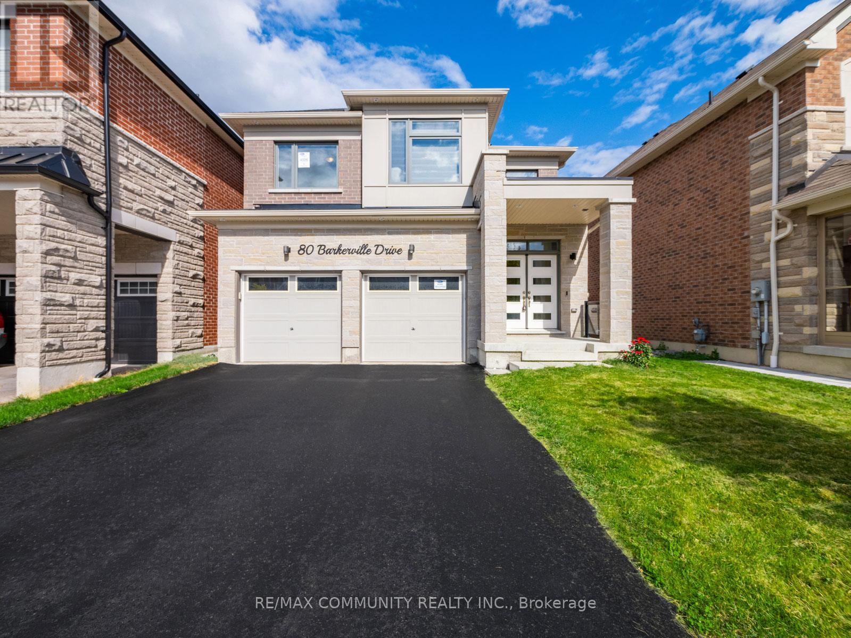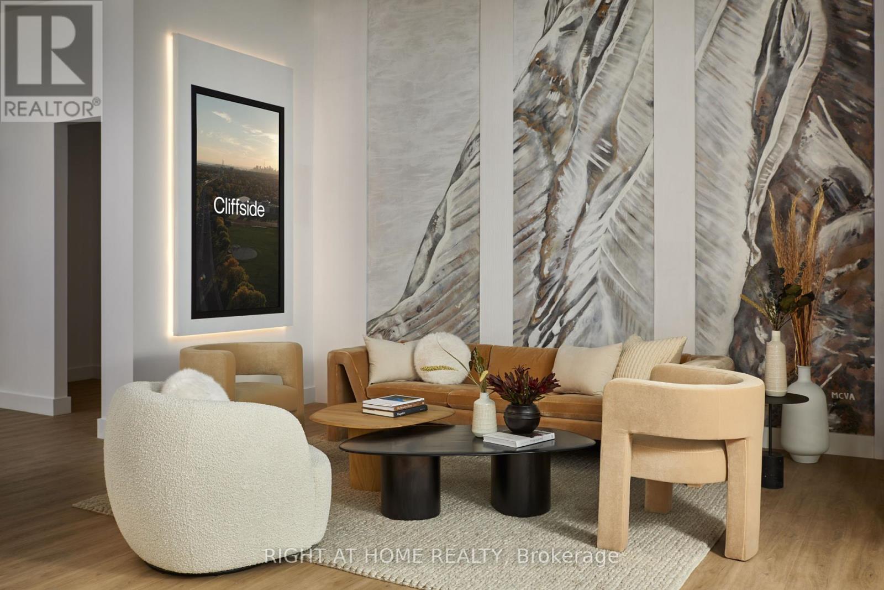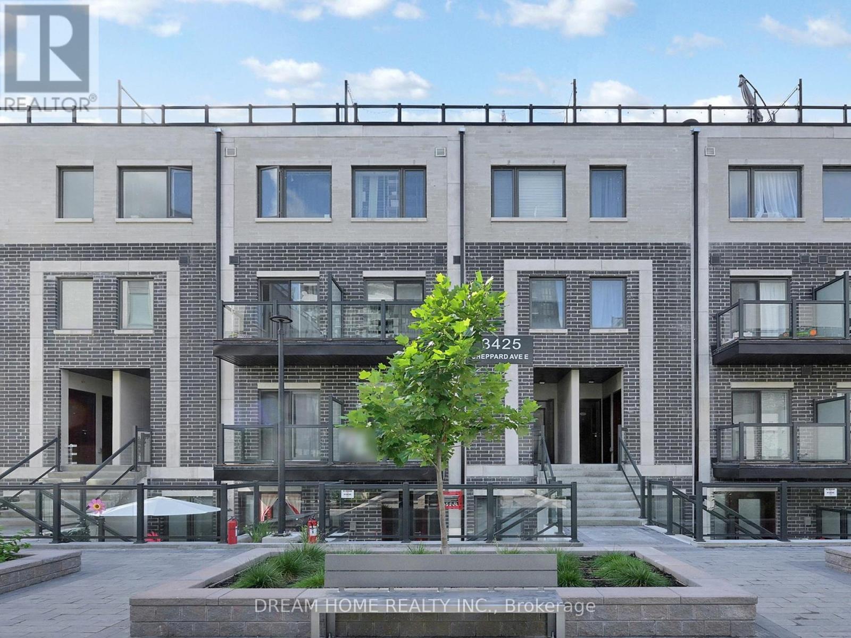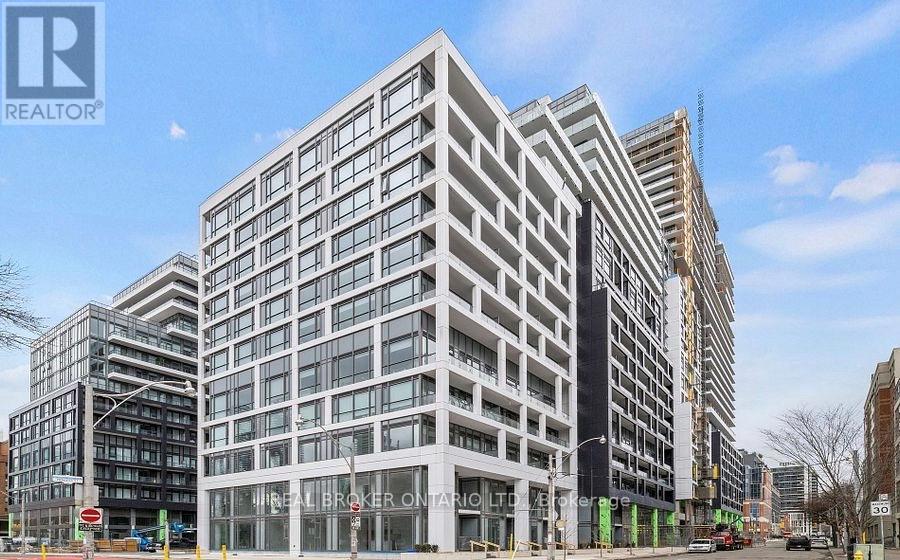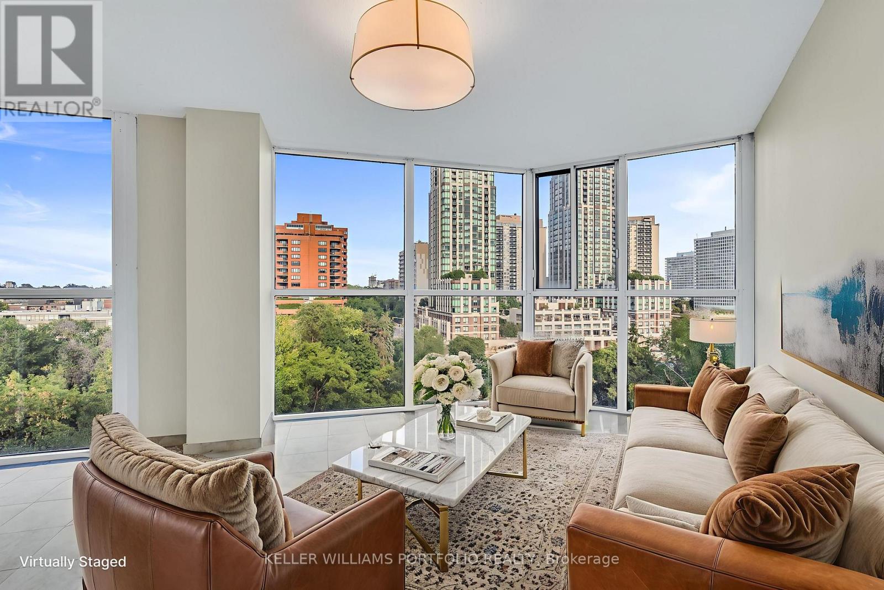15 Klimek Boulevard
Georgina, Ontario
This is the perfect home for families who want space, privacy, and the ability to live together comfortably. Offering a 3-bedroom Viceroy layout upstairs and a full 2-bedroom in-law suite below, this property is designed for multi-generational living or blended households who want separate spaces without sacrificing togetherness. The great room showcases a stunning wood-burning fireplace and soaring vaulted ceilings, creating a warm and inviting space to gather. Recent upgrades including a Brand-New Metal Roof, a Generac whole home system (2017), Upgraded Septic (2024), Chimney Upgraded and Fireplace WETT Certified (2025), Heat Pump/Cooling (2024), and some new flooring on main floor provide peace of mind for years to come. Outside, the property is surrounded by mature trees on a large private lot, offering plenty of room to enjoy the outdoors in a quiet, family-friendly neighbourhood. Located just minutes from the beach and steps to the park, library, and community centre, this home combines the best of small-town community living with the practicality and flexibility families need today. (id:60365)
60 Joseph Street
Uxbridge, Ontario
Live your best life at this stunning detached walk-out bungalow, perfectly nestled in Uxbridge's prestigious Wooden Sticks neighbourhood. This home offers a captivating blend of elegant design and practical functionality, making it the ideal setting for creating lasting memories. The main floor features a magnificent open-concept living and dining room, where a dramatic cathedral ceiling and large windows create an unparalleled sense of space and light. The kitchen is a hub of activity, with a central island and breakfast bar designed for both family life and entertaining. The incredible finished walk-out basement truly sets this property apart. This versatile space is a perfect solution for an in-law suite or a separate apartment, offering privacy and independence. It boasts a second kitchen with a large island, providing endless possibilities for a growing family or large gatherings. With 3+1 bedrooms and 3.5 baths, this home effortlessly caters to every need. Outside, the property is an oasis of tranquillity. The yard is beautifully landscaped, offering a private and peaceful outdoor space to relax and unwind. The location is an absolute winner. Enjoy the convenience of being close to the hospital, and immerse yourself in the local culture with a variety of shops, restaurants, and a brewery nearby. For those who love to golf, the esteemed Wooden Sticks Golf Course is just moments away. This is your opportunity to own a home where every detail has been thoughtfully designed for your comfort and enjoyment. Don't miss out on this extraordinary property. (id:60365)
8 Suraty Avenue
Toronto, Ontario
Discover 8 Suraty Ave A Rare Multi-Generational Gem in a Prime Location! This spacious 2,475 sq. ft. (above grade) 6+1 bedroom, 3-bathroom home offers exceptional versatility with two fully self-contained living areas, each complete with its own kitchen, living space, and private entrance. Perfectly suited for multi-generational living, in-laws, extended families, or buyers seeking adaptable space for a variety of needs (note: not a legal duplex). Designed with both comfort and practicality in mind, the thoughtful layout provides generous room sizes and well-separated areas for privacy. Step outside to enjoy a large, private backyardideal for entertaining, family gatherings, or simply relaxing in your own outdoor retreat.Located in a peaceful and highly sought-after neighborhood, youll be close to top-rated schools, parks, shopping, transit, and all essential amenities. Dont miss this rare opportunity to own a home that evolves with your lifestyle. (id:60365)
80 Barkerville Drive
Whitby, Ontario
Premium Lot - Backs onto a Ravine & No Sidewalk in Front***Only 4 Years Old***Soaring 9ft Ceiling on Main Floor***Eat-in Kitchen w/ All Stainless Steel Appliances & Walk-out To Extended Wooden Deck w/ Gas Line for BBQ***Kitchen Has Extensive Cabinetry & Chefs Desk***Incredible Coffered Ceiling in Great Room w/ Custom Lighting***Primary Bedroom Overlooks Ravine & Features a 5pc Ensuite (Including Soaker Tub) & Walk-in Closet***3 Additional Spacious Bedrooms - All With Large Windows for Ample Natural Light***Extra 5pc Washroom on 2nd Floor***Access to Garage from Inside***Exterior Pot Lights***Rough-in For Washroom & 3 Large Windows In The Untouched Basement***New School Currently Being Built Steps Away (Kindergarten to Grade 8)***Walking Distance to Whitby Health Centre***Built By Mattamy Homes***Tarion Warranty is Transferable*** (id:60365)
2229 Kingston Road
Toronto, Ontario
Located in the trendy area of Cliffside Village. This space has been fully renovated with high-quality finishes. The space was previously a sales center for a condo project. High-traffic intersection with many new condos and apartment buildings under development. This versatile space offers excellent exposure, accessibility, and one washroom, making it ideal for a variety of businesses such as a doctor's office, pharmacy, law or real estate office, sales centre, spa, and more. Cliffside Village is a diverse community with abundant shopping, dining, and recreational opportunities. This location attracts both local residents and commuters with easy access to the Bluffs, Beaches, Go Train and downtown. Parking available extra $150 / month. (id:60365)
60 Tidefall Drive
Toronto, Ontario
Wow! It Is A **RARE OPPORTUNITY** To Own A Quality-Built A.B Cairns 5 BEDROOM Home In The Prestigious Bridlewood Community! Nestled On A Beautiful ** LARGE PIE SHAPED LOT** With Mature Trees, Along One Of The Neighbourhoods Most Desirable & CHILD FRIENDLY Crescents, Known For It's Safety & Sense Of Community! This Exceptional Home Combines Space, Privacy, Charm & Offers A True Family Haven! For More Than 4 Decades! The Home Has Been The Centre Of Family Gatherings & The Time Has Come To Pass It Along, Offering The Next Family The Opportunity To BUILD Their OWN TREASURED MEMORIES! Checking All The Boxes With A Double Garage, This Sun Filled 2 - Storey Home Features A Main Floor Family Room, An Expansive Kitchen With Abundant Cabinetry & A Spacious Dining Room Ideal For Family Gatherings! The Dining Room Walks Out To A Beautiful Deck, Patio & Private Backyard RETREAT While The Large Eat In Kitchen Also Offers It's Own Walkout For Easy Summer BBQ's & Entertaining! Throughout The Home You'll Find An Abundance Of Rich Hardwood Flooring Preserved Under The All-Wool Carpeting On The Main Floor, Numerous Pot Lights & Premium California Wood Shutters, Many Low-E- Argon Thermal Windows -Keeping Homes More Comfortable & LOWER Energy COSTS! Main 4Pc Bath Boasts Relaxing Jacuzzi! The Expansive, High Ceiling Recreation Room Features A Wet Bar For Entertaining, Striking Historical Reclaimed Brick Walls! Gather Around The Wood Burning Fireplace On A Winter's Evening, Unwind In The Relaxing Cedar Sauna, & Take Advantage Of The Walk-in Cedar Closet & Abundant Storage! Families Will Value The EXCEPTIONAL SCHOOL DISTRICT, Feeding Into The Neighbourhoods MOST ***HIGHLY RATED*** & DESIRABLE SCHOOL DISTRICT, With The Prestigious Bridlewood P.S. Only A Short Walk Away! DON'T MISS YOUR FOREVER HOME In This 'Sought After Family Community, Where Welcoming Neighbours & Young Families Create The Perfect Setting! Steps To S. Bridlewood Park With Splash Pad, Children's Playground, Tennis! (id:60365)
205 - 3425 Sheppard Avenue E
Toronto, Ontario
Motivated Seller! New 2-Bed 2-Bath Townhouse that Checks All the Boxes on Your Wish List! A Condo with Low Maintenance Fee, A House with Front and Back Yards, This 2nd Floor Suite is Nestled inside serene Sheppard Garden. Desirable South-North Exposures with 2 Open Balconies Allowing Air to Breeze Through the Entire Unit. 9 Feet High Ceiling. No Carpet. Stylish Wide Laminate Floors, Doors and Trims. Stainless Steel Kitchen Appliances: 5-Burner Gas Stove, Built-in Microwaves and Dishwasher. Quartz Countertops in Kitchen and 2 Bathrooms. Spacious Primary Bedroom Features Walk-in Closet and 4-Piece En-suite Bathroom. Both Bedrooms have Walkouts to Long Balcony Overlooking Quiet Fenced Backyards. Abundant Storages In Suite, plus a Storage Locker Underground. Lucky Parking Spot #188 in Garage with exit right in front of the Unit. Excellent Amenities: Gym, Library, Mind-Body Fitness, Games Room, Billiard, Co-Working Space, Private Dining, Concierge, Garden, Visitor Parking, Etc. 5-minute Walk to Warden Sheppard Plaza with Asian Supermarket, Restaurants, TTC, Parks and Schools. 24-Hr Bus Service Connecting Sheppard Line and Warden Station. 5-Minute Drive to Highway 401 and 404. Property is newly registered in June 2025. Tax has not been assessed. Tarion New Homeowner Warranty adds Peace of Mind. (id:60365)
12 Dunlop Street
Orillia, Ontario
This delightful 2-bedroom, 1-bath bungalow features a bright, open-concept living area ideal for relaxing with family or entertaining guests. Downstairs, the partially finished basement offers a dedicated office space, convenient laundry area, and an abundance of storage. Step outside to a private, fully fenced backyard that's low-maintenance and perfect for summer BBQs or peaceful evenings. Situated just steps from Orillia's vibrant shops, restaurants, hospital, and essential amenities-and only minutes to the stunning shores of Lake Couchiching. This property offers the best of location and lifestyle. Zoned for mixed use, it welcomes both residential and commercial opportunities, making it a versatile investment. New Roof 2011, Furnace 2011, Attic insulation 2018. (id:60365)
2708 - 56 Forest Manor Road
Toronto, Ontario
Bright and spacious 1+1 unit with functional layout no wasted space! enjoy unobstructed NE city view from the massive 108 sqft balcony. Freshly painted and Meticulously care for, this unit is move in condition. Move in to plunge in first class amenities including gym, swimming pool, sauna, party room with access to outdoor patio, and outdoor terrace with Modern fire pit. Unbeatable location, only steps away from Line 4 subway, fairview mall, community centre, schools, supermarkets and hwy 401/404. First occupied in 2019 this unit is exempted from rent control. Parking and locker. Book a showing and make it your home! (id:60365)
19 Danville Drive
Toronto, Ontario
Welcome to 19 Danville Drive, a rare opportunity in one of Toronto's most sought-after communities, St. Andrew-Windfields. This detached 2-storey home sits proudly on an impressive 60 ft frontage by 127 ft depth lot, offering outstanding potential for homeowners, builders, and investors alike. With over 3,250 sq ft of living space, the home features 4 spacious bedrooms, 3 bathrooms, and a finished basement which expands the functional living area. The property is very much livable as-is, while also presenting an ideal canvas to renovate, customize, or build your dream residence on a premium lot. The main level boasts generous principal rooms with a practical layout, providing a welcoming flow between a large office, living, dining, and a kitchen with a breakfast area over looking the backyard and full of sunlight. Upstairs, you'll find 4 bright and well-sized bedrooms, each offering plenty of natural light and lots of closets. The basement is finished, delivering versatile space for a recreation room, or an in-law suite potential. What truly sets this property apart is its lot size and location. The wide frontage and deep backyard create endless opportunities for outdoor entertaining, landscaping, or even adding a pool. Nestled in a mature and family-friendly neighborhood, you'll enjoy easy access to top-rated schools, community centers, parks, shopping, and dining. Conveniently located near transit routes and highways, commuting around the GTA is seamless. It's currently tenanted, and the tenant willing to stay or move out, therefore whether you are looking to move in, rent it out, or renovate, 19 Danville Drive is a versatile property with exceptional upside. Don't miss your chance to secure a spacious detached home on a premium lot in the heart of North York. (id:60365)
2327 - 135 Lower Sherbourne Street
Toronto, Ontario
Hello beautiful! Welcome to this stunning 895 sq ft, 3-bedroom, 2-bathroom S/W corner suite with 9 ft ceilings in the heart of downtown Toronto. Flooded with natural light from its sunny Southwest exposure and ample floor to ceiling windows. Massive wrap-around balcony with amazing views of the lake and CN Tower. Perfect for young families, professionals, or roommates seeking both comfort and convenience. Step outside your door and enjoy some of the city's best restaurants, shopping, entertainment and TTC transit/subway at your doorstep. Fabulous gym, Outdoor pool, Rooftop Cabanas, BBQ's, Yoga Studio. Parking and Locker included. (id:60365)
805 - 10 Tichester Road N
Toronto, Ontario
**Unit is Virtually staged.** Nestled in one of Toronto's most distinguished addresses, this spacious 2-bedroom, 2-bathroom residence offers refined living in a coveted boutique building steps from Forest Hill Village. This impeccably maintained suite boasts over 1400 sq ft of thoughtfully designed living space with stunning views that capture golden sunsets and treetop vistas. The oversized living and dining area flows effortlessly, ideal for entertaining or quiet evenings at home. Enjoy a bright, eat-in kitchen, generous storage throughout, and a private primary retreat with a walk-in closet and ensuite bath. Large windows fill every room with natural light, enhancing the serene and sophisticated ambiance. The building features newly renovated hallways and party room, excellent 24HR Security/concierge, ample visitors parking, excellent amenities including Gym, Indoor pool, Sauna, Billiard room, Rooftop Garden with BBQ. An ideal urban retreat offering luxury and convenience. Locker and 2-car underground parking included. Maintenance Fee includes all amenities and utilities Including home phone, internet, cable T.V. Includes Fridge, Stove, Microwave, Dishwasher, Washer, Dryer, (All Appliances In As is condition), all existing lights, fixtures, window coverings, closet organizer. Buyer/buyers agent to verify all measurements (id:60365)


