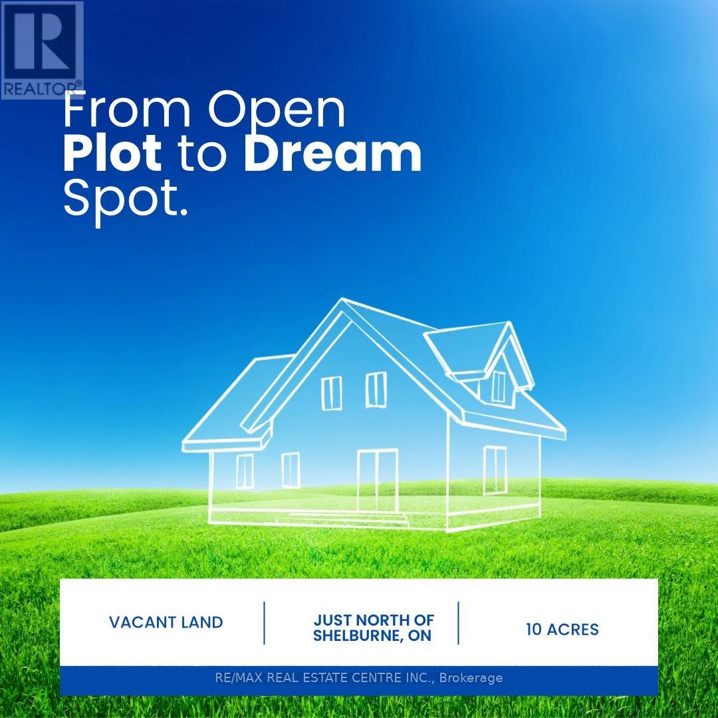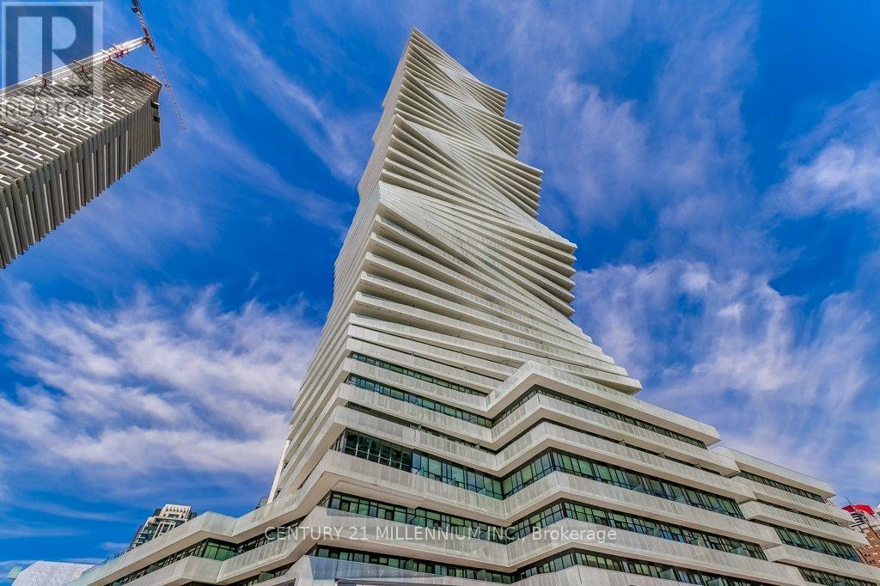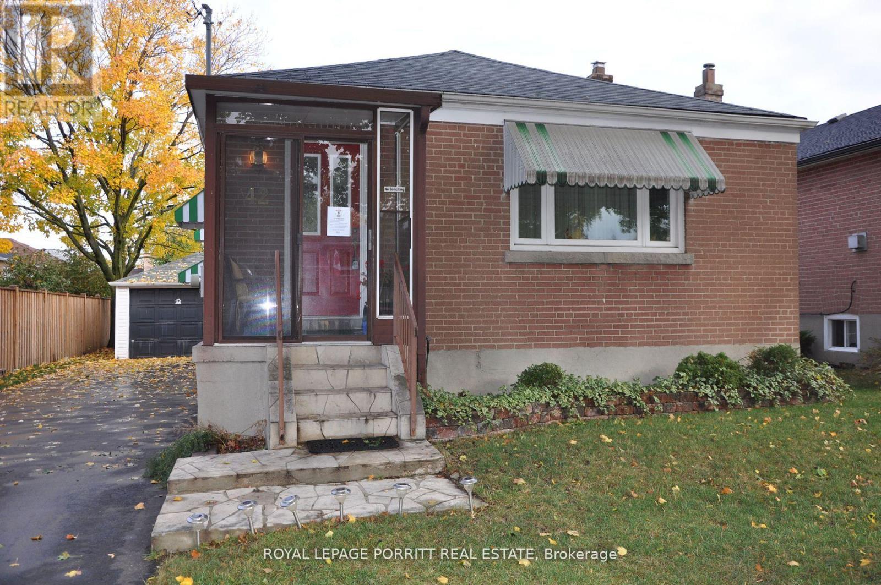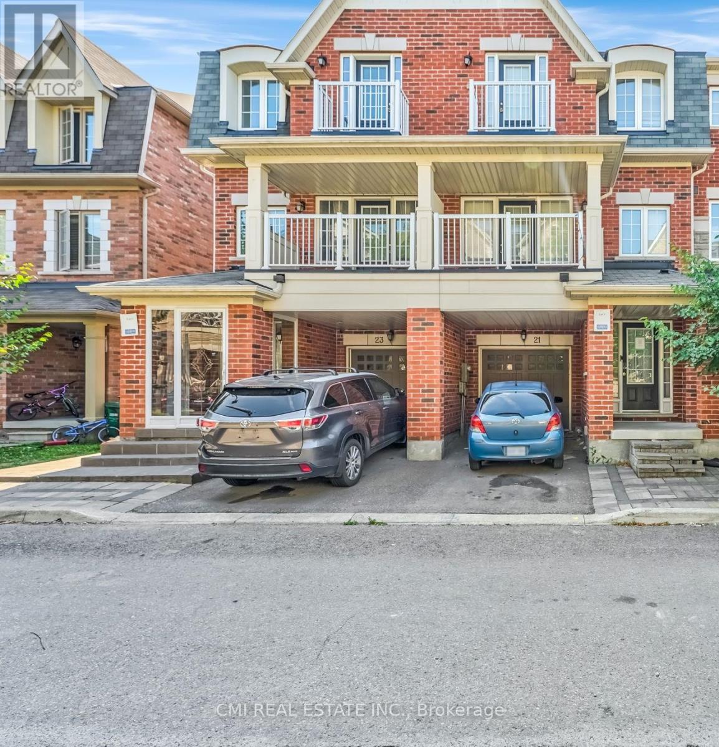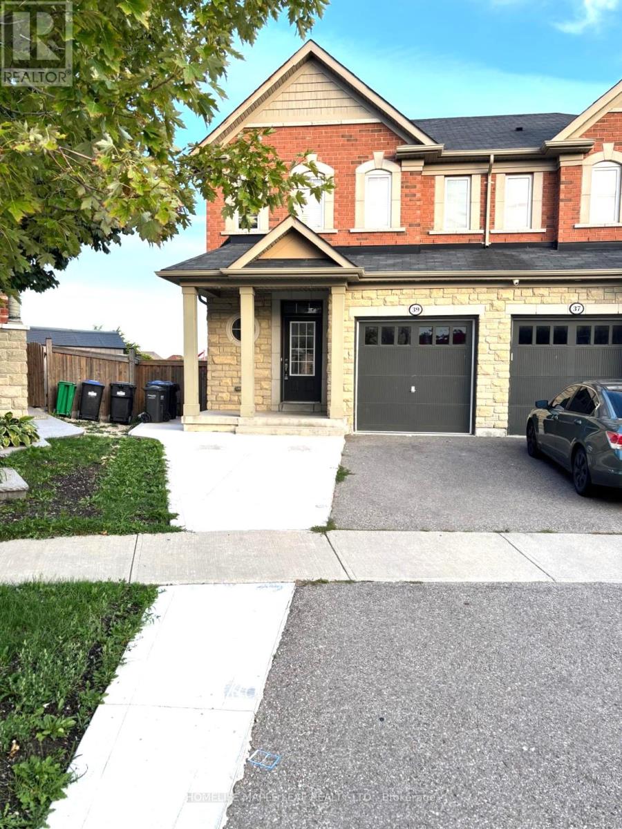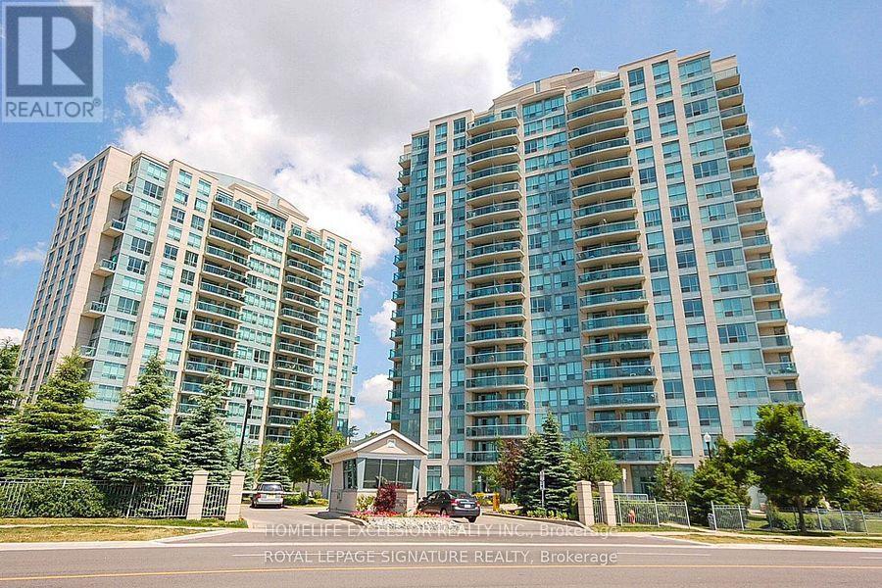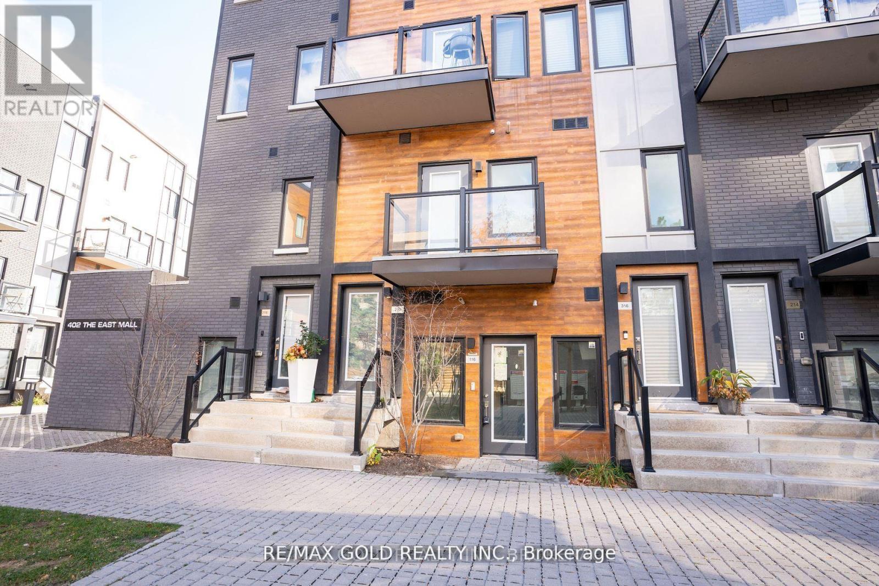0 3rd Line
Melancthon, Ontario
10.014 Acre Parcel Awaits your New Home Design. This private property is conveniently located on a Paved Road 5 minutes to Shelburne. Neighbours on each side but choose your building site with privacy. 5G Cell Service at Road. Property will require Well & Septic. Hydro located at the road. Currently no Driveway. Garbage & Recycling Pick up in Area. Property is located within the NVCA. Sign on Property. (id:60365)
3604 - 3883 Quartz Road
Mississauga, Ontario
Welcome to this fantastic 884 square foot (per MPAC) 2-bedroom + den split bedroom layout with two full bathrooms, and a wrap-around balcony with stunning southeast clear views of the Toronto skyline and Lake Ontario! Conveniently close to the podium elevators there are two parking spots included - one of which is outfitted with an EV charger - plus there is a storage locker included too. The kitchen is modern and open to the living/dining room combo, and features stone counters with a built-in integrated fridge & dishwasher, stainless steel stove & microwave. The spacious living/dining combo offers spectacular views and a walk-out to the balcony. The den can partitioned off and has a window for natural light and is perfect for a home office etc. Ensuite clothes washer & dryer is conveniently just off the kitchen. The primary bedroom offers a large double closet, walkout to the balcony and a 3-piece ensuite for privacy. And, the 2nd bedroom is sufficiently sized with a closet and lots of light and also has a walk-out to the balcony. The building features a 24-hour concierge/security desk, fitness centre, outdoor pool, party room, rooftop terrace, etc and is close to Square One Shopping Centre, grocery stores, and more. Condo maintenance fees include cable & internet package. Pets are permitted in the building, with restrictions (max number & must be registered with condo). Please note some photos are virtually staged with furniture. (id:60365)
42 Ecker Drive
Toronto, Ontario
Welcome to this lovely 3-bedroom bungalow featuring a fully finished basement, perfect for additional living space or a home office. Enjoy a detached garage and private driveway with parking for up to 4 vehicles. With 2 full bathrooms, this home offers both comfort and convenience. Ideally situated close to schools, scenic parks, nature trails, shopping, GO and public transit (TTC). Just minutes to the highway, downtown Toronto, and Pearson Airport, this location truly has it all! Don't miss your chance to live in one of Etobicoke's desirable neighborhoods. (id:60365)
21 Kayak Heights
Brampton, Ontario
This beautiful 3-story townhouse is located in the sought-after Heart Lake Community of Brampton. The home features 3 spacious and bright bedrooms and 4 bathrooms. The kitchen is equipped with stainless steel appliances and tall cabinets. The main level boasts 9' ceilings and a bright, spacious living room with laminate floors. The basement and ground level provide additional living space, including a bedroom and a 3-piece washroom. The private backyard is perfect for outdoor enjoyment. The property is conveniently located just minutes from Highway 410, Trinity Common Mall, Heart Lake Conservation Area, schools, White Spruce Park, and public transit. This is an excellent opportunity to own a home in Brampton prime location! (id:60365)
39 Sussexvale Drive
Brampton, Ontario
Immaculate 3-Bedroom Semi-Detached for Lease in the Heart of Brampton. Available immediately, this beautifully maintained 3-bedroom, 3-bathroom Semi-detached home is located in one of Brampton's most sought-after neighborhoods. This House offers Open Concept Practical layout with Spacious Dining and Eat-in kitchen, which is perfect for Family meals, while the inviting Living Room provides a warm space to relax or entertain. Upstairs, you will find Three Generously Sized Bedrooms, including a Large Primary Suite with a Walk-in closet and Private ensuite. Within walking distance to Excellent Ratings Public School, this home also offers easy access to Public Transit, Parks, Trails, and Recreation Centers, making both daily living and commuting effortless. A wonderful leasing opportunity in a prestigious community, ideal for families seeking a welcoming home. This Lease Listing is only for Main and Upper Floor area in the house. Option is also available to rent the Full house including 2 Bed Finished Basement with additional rent amount. (id:60365)
1108 - 30 Elm Drive W
Mississauga, Ontario
Discover a Rare Fully Furnished, High-Quality, 2-Bed, 2-Bath Unit at Edge Tower 2 by Solmar Development Corp, a Respected Builder Renowned for Quality and Thoughtful Design, Evident in This Building. This South-West Facing Unit Offers a Total of 727 Sq Ft, Including 701 Sq Ft Interior Plus a 26 Sq Ft Balcony. Bright and Spacious, It Features a Thoughtful Split-Bedroom Layout for Privacy, a Stylish Open-Concept Living and Dining Area, and a Sleek Kitchen with Built-In Appliances and Upgraded Finishes. The Home Comes Fully Equipped with Everything from High-Quality Furniture and Décor to Kitchenware, TV, and Microwave, with Stylish Touches That Can Be Personalized to Suit Your Lifestyle. This Is a Turnkey Opportunity to Live in Comfort and Style in the Downtown Core of Mississauga. The Building Boasts a Warm, Welcoming Lobby, Elegant Finishes, and Exceptional Concierge Service, Blending Old-World Hospitality with Contemporary Design & Great Amenities. Amenities Include a Modern Gym, Wifi Lounge & Billiards Room, Fourth Floor Terrace with Fireplaces & BBQs, and Beautifully Maintained Common Areas. Heat and Water Are Included in Utilities, a Rare Find in a New Build, as Well as High-Speed Internet for a Promotional Period. Nestled in One of Mississaugas Most Coveted Communities, This Brand-New High-Rise Is Steps to Square One Shopping Centre, Celebration Square, Living Arts Centre, and a Wide Range of Shops and Dining. Commuting Is Effortless with GO Transit, MiWay, Major Highways (401, 403, 407, QEW), and the Upcoming Hurontario LRT at Your Doorstep. Bright, Fully Furnished, Thoughtfully Laid Out, and Equipped with Modern Finishes in a Building with Exceptional Amenities; Book Your Showings Today to Experience This Exceptional Unit for Yourself. (id:60365)
1483 The Links Drive
Oakville, Ontario
Experience the ultimate in luxury living, style, & location in this extensively renovated 4+1-bedroom, 4.5-bathroom executive home in the prestigious Fairway Hills community, bordering the world-renowned Glen Abbey Golf Course. The backyard is a private resort-style haven, featuring an inground pool, relaxing hot tub, & expansive stamped concrete patios perfect for summer entertaining & outdoor living. Inside, the main & upper levels underwent a complete designer transformation in August 2024, with walls removed to create a sophisticated, open layout. Every detail exudes elegance with new bathrooms, white oak hardwood floors, crown mouldings, a custom staircase, designer lighting, smooth ceilings, baseboards, trim, interior & exterior doors, windows, & a show-stopping chefs kitchen. The roof, pool liner, & cover were also newly replaced for peace of mind. Enjoy effortless entertaining in the spacious living room with an inviting fireplace, the formal dining room with custom built-ins, & the oversized family room with a fireplace. The stunning custom kitchen boasts sleek cabinetry with accent lighting, quartz countertops, a large island with a breakfast bar, high-end appliances, including a 6-burner Wolf gas range, & a walkout to your backyard retreat. Upstairs, discover 4 bright bedrooms & 3 spa-inspired bathrooms, including a serene primary suite with custom cabinetry & a luxurious 5-piece ensuite featuring a sculpted soaker tub & oversized glass shower. The fully finished lower level offers endless possibilities with a sprawling recreation room, fireplace, wet bar, games area, a private guest suite & a luxurious full bath. Start your dream life in Glen Abbey, a highly coveted Oakville community celebrated for its scenic trails, top-rated schools, & unbeatable proximity to restaurants, shopping, hospital & major highways. Fairway Hills Association fee $1000/year (id:60365)
1001 - 2585 Erin Centre Boulevard
Mississauga, Ontario
Bright and Spacious Two bedrooms and two washrooms Condo in a great Neighbourhood in Central erin mills. Beautiful Serene View Of Wooded Ravine. All Utilities Included In Rent plus one underground parking and one locker. Top Ranking Schools John Frazer & Gonzaga S.S. Close to all amenities, walk to transit, and hospital, mall across the street. Easy highway access, party room, two exercise rooms, pool, concierge, tennis court, visitor parking. Heat and hydro included. Lots of visitor parking. Amenities are located on second floor. (id:60365)
111 Folkstone Crescent
Brampton, Ontario
This bright and charming detached 2-storey home is situated on a premium 55 x 110 ft lot. The spacious living room features a large bay window that fills the space with natural light and offers a beautiful view of the front yard. The dining area includes a large sliding door that opens to a generous backyard perfect for children to play or for outdoor entertaining. The open-concept kitchen has a window overlooking the backyard, creating a warm and inviting space. The main floor is enhanced with brand-new pot lights throughout. Upstairs, you'll find three generously sized bedrooms and two full bathrooms. The finished basement offers an open-concept layout with an additional bedroom and bathroom, making it ideal for extended family or guests. There's also excellent potential for conversion into a separate basement apartment to generate rental income perfect for first-time buyers or savvy investors. Located within walking distance to Folkstone Public School and Georges Vanier Catholic Elementary School, this home is ideally positioned for families. Don't miss the opportunity to see this home in person its one you have to experience to truly appreciate! (id:60365)
116 - 402 The East Mall
Toronto, Ontario
Modern Condo Unit In A Asa Location! Great For Young Professionals, Investors Or First-Time Buyers This Unit Features: 9Ft Ceilings Quartz Countertops, 1 Parking Spot And 1 Locker! Close To Shopping, Highway 427, Downtown Toronto, Schools, Parks, Public Transit And Much Morel (id:60365)
2312 - 4065 Confederation Parkway
Mississauga, Ontario
Welcome to Wesley Towers at 4065 Confederation Parkway! This bright, open-concept unitfeatures1 bedroom, 1 sleek bathroom, and a spacious living area with premium finishes, stainless-steel appliances, and laminate flooring. The stylish kitchen boasts a functional layout perfect for dining or entertaining, while the private terrace offers amazing city views. Enjoy easy access to Hyw 403, public transit, Square One Shopping Centre, Sheridan College, parks, coffee shops, and restaurants right at your front door. Experience luxury modern living with premium amenities for the ultimate condo lifestyle, including the party room, collaborative work area, BBQ/patio area, gym, yoga studio, basketball court, and kids room. Parking and Locker included! (id:60365)
72 Dunvegan Crescent
Brampton, Ontario
Welcome to this beautifully upgraded home, perfectly positioned on a tranquil ravine lot in the heart of Fletcher's Meadow. Experience the perfect blend of modern comfort and serene nature views, right from your own backyard. Step inside to discover a spacious, open-concept layout with a newly upgraded kitchen featuring quartz countertops, a large island, and plenty of cabinetry, including a pantry for extra storage. The breakfast area offers a walkout to the deck, where you can enjoy your morning coffee surrounded by the beauty of nature. The inviting family room boasts a cozy gas fireplace, creating the perfect atmosphere for relaxation. Hardwood and laminate flooring flow seamlessly throughout, enhancing the home's elegant appeal. Upstairs, the primary bedroom is a luxurious retreat with an upgraded 5-piece ensuite. Three additional bedrooms are generously sized, providing ample space for family and guests. The main floor laundry room conveniently offers access to the garage. The finished basement is designed for versatility, featuring an above-grade in-law suite with its own walkout to the backyard ideal for extended family or rental income. A separate rec room completes the lower level, perfect for entertainment and gatherings. Tasteful upgrades include pot lights, modern light fixtures, and elegant ceramic tiles, all freshly painted and move-in ready. This ravine lot gem is the perfect blend of modern living and natural tranquility. Come see for yourself and make it yours! (id:60365)

