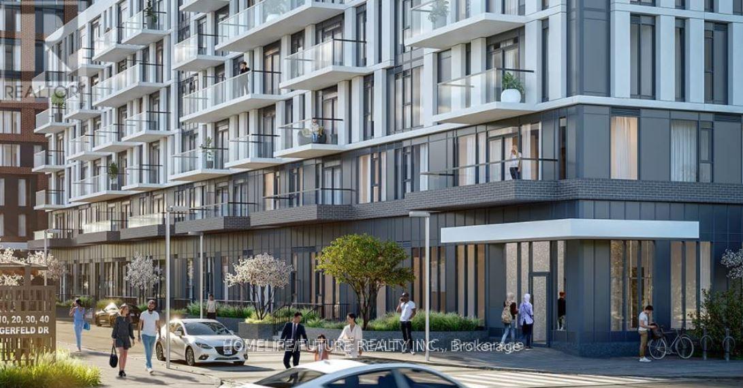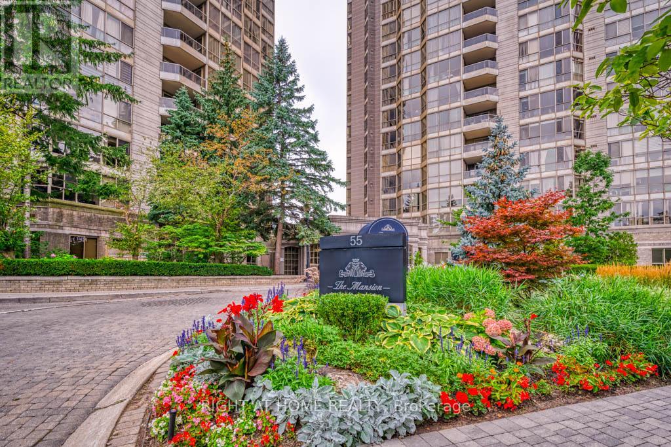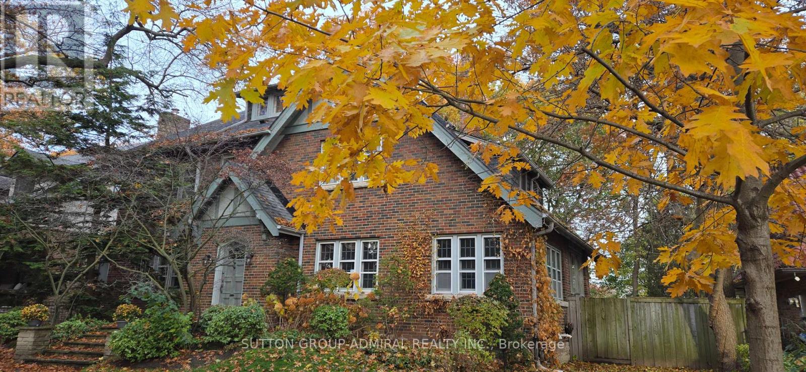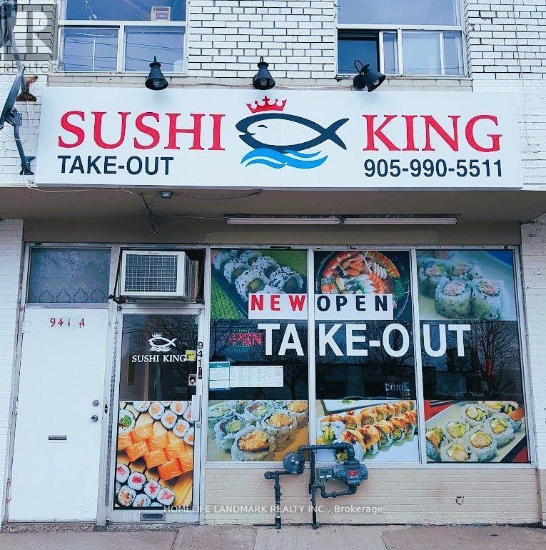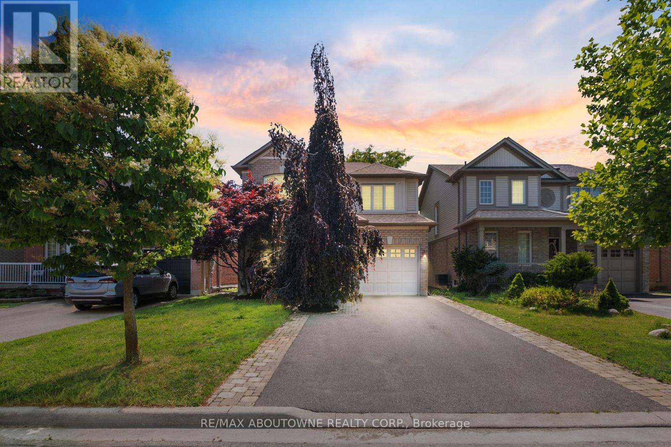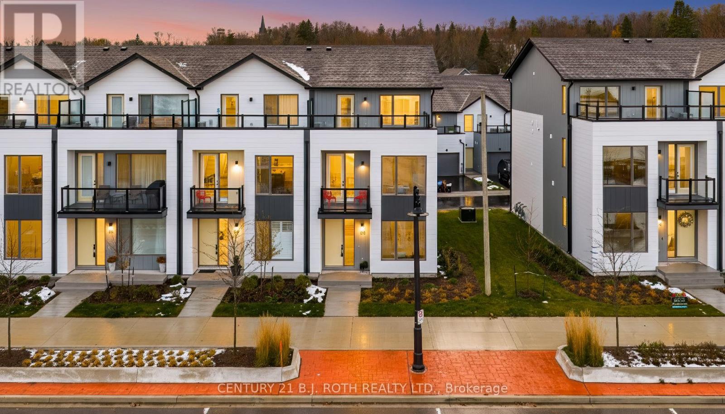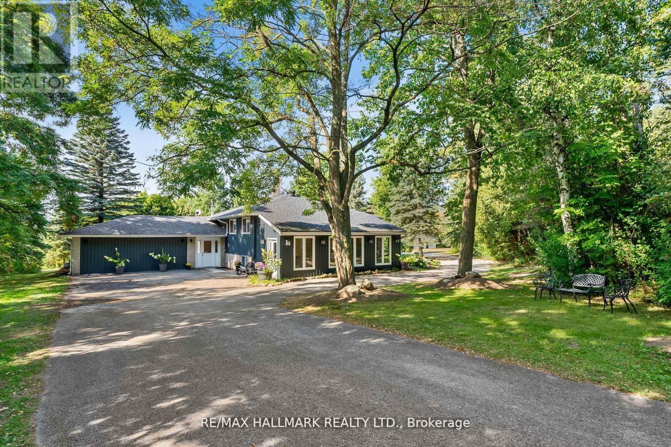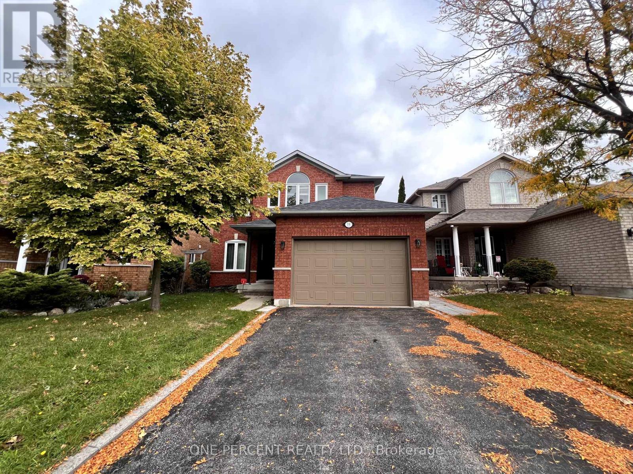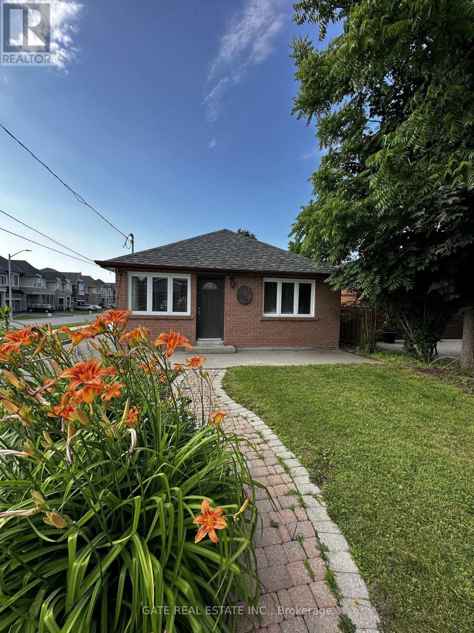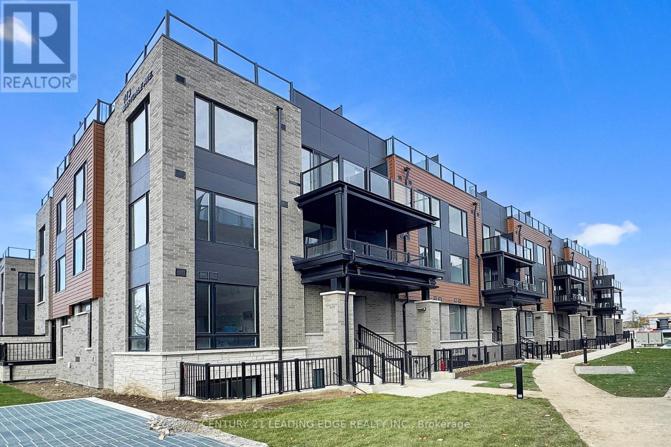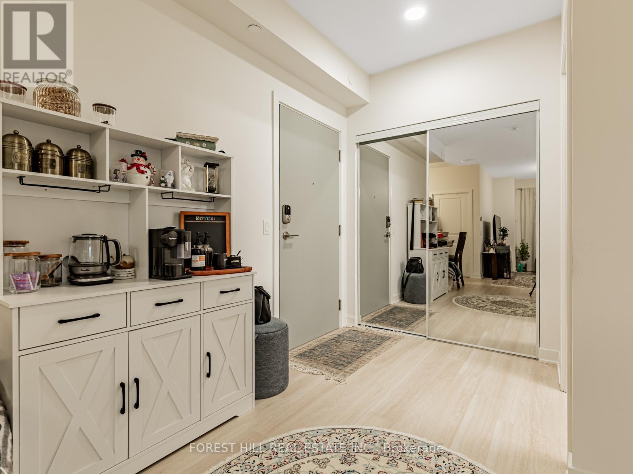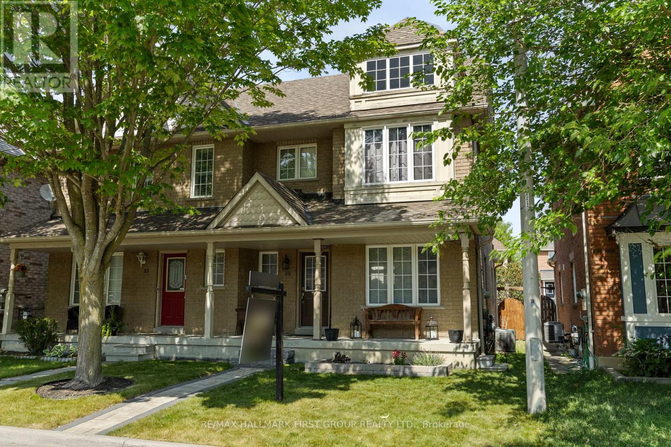502 - 10 Lagerfeld Drive
Brampton, Ontario
Welcome To 10 Lagerfeld Drive, Brampton! This Bright And Spacious 1-Bedroom Plus Den Condo (703 Sq. Ft. Including Walkout Balcony) Offers Modern Living In A Prime Location. The Unit Includes One Underground Parking Space And A Locker For Extra Storage. Conveniently Situated Near Mount Pleasant Go Station, It's Perfect For Commuters. Ideal For A Small Family, Working Couple, Or Single Professional. Tenant Is Responsible For All Utilities (Hydro And Water Separately Metered). (id:60365)
313 - 55 Kingsbridge Garden Circle
Mississauga, Ontario
Bright and Spacious one bedroom and one washroom condo in a prestigious building "The Mansion". The building is located at a major intersection of Eglinton and Hurontario. Centrally located with easy access to Public Transit, major highways, shopping plazas, 24 hours Rabba, Banks, Medical clinics and much more. Elementary Catholic and Public schools are a short walk from the building. Steps to the upcoming LRT. All utilities (heat, air condition, water, electricity, cable TV and Internet) are all included in the rent. Amenities include Gym, Sauna, Indoor Pool, Tennis, Pickleball, ping pong room, guest suites, party room. (id:60365)
72 Baby Point Road
Toronto, Ontario
A rare RAVINE lot 75' by 380' with SWIMMIMG pool nestled in the highly coveted BABY POINT enclave. Very private setting with stunning views over ravine.*** Meticulously maintained and renovated over the years to preserve original character and charm. Over 4,000 square feet across four levels. Formal Dining room , Formal Living room with Wood Fireplace, 5 Bedrooms, 4 full Washrooms, modern Family room Addition with 10-foot Ceilings and Wrap-around floor-to-celling windows overlooking ravine, Office on a main floor, Sun room with access to swimming pool. Finished basement offers Library, additional storage, 3pc washroom, Laundry room and cedar Sauna. Detached Double-Car GARGE and additional parking for three more cars. *** Easy stroll to Bloor West Village, Humber River, Old Mill Subway and TTC.*** RARE opportunity to be part of this Prestigious Neighbourhood and member of Baby Point Club. *** (id:60365)
941 Lakeshore Road E
Mississauga, Ontario
Extremely Well Established Thriving Japanese Sushi Restaurant Located In The Heart Of Mississauga. Low Rent, Current Rent Only $2,750 (Tmi Included). Future Highly Dense Populated Area(Lakeview Condo), Surrounded By Houses & Condo Buildings & Lots Of Foot Traffic(Lakefront Promenade Park Entrance). Very Easy Operation, Part of Equipment's & Chattels Are Included. 2 WASHROOM IN BASEMENT. (id:60365)
1131 Zimmerman Crescent
Milton, Ontario
This beautifully maintained Original Owner home in Milton's sought-after Beaty neighbourhood offers exceptional quality, warmth, and care throughout. Southwest-facing and filled with natural light, this 3-bedroom, 4-bathroom home features a welcoming layout beginning with a separate Dining Room enhanced by a Tin Feature Ceiling. Both the Living Room and Dining Room offer rich One-of-a-kind Antique Hardwood Flooring, while the Living Room offers a stylish matching Tin Feature Wall. The Custom Thomasville Designer Kitchen showcases Quartz Countertops, a 36 Franke Fireclay Apron Double Sink, a Built-In Oven and Gas Cooktop, Custom Stained Glass Cabinets, a Paneled Dishwasher, Under-mount and in-cabinet Lighting, and Custom Cabinet Hardware. The Upper Level features three generously sized Bedrooms, each with Custom Closet Organizers, and a beautifully appointed Primary Ensuite. The Finished Basement includes a large Rec Room with Engineered Hardwood Flooring, Upgraded Windows, Pot Lights, a Wood Beam Ceiling Accent, and a Stone Fireplace Feature, plus a separate Laundry Room and plentiful Storage. Step outside to a Large, Rare 65 foot Deep Private Backyard with Mature Trees, a spacious Deck, a Stone Patio area, and a Cedar Pergola perfect for outdoor enjoyment. Additional highlights include Parking for 3 cars in the extended driveway plus 1 in the garage, New Central AC (2025), California Wooden Shutters throughout main floor, crown molding and high-end baseboard & trim, thoughtfully designed Closet Organizers throughout All of the home. This is a truly special property that has been lovingly cared for and upgraded with immense detail for long-term enjoyment in mind. (id:60365)
89 Lightfoot Drive
Orillia, Ontario
Welcome to this stunning 3-storey end-unit townhome in the highly sought-after Sunshine Harbour community! Offering unobstructed views of Lake Couchiching, the Port of Orillia, Couchiching Beach Park, and the downtown core, this property delivers a truly prime lakeside lifestyle. Inside, the home boasts a contemporary open-concept layout flowing through the main living area into a sleek modern kitchen with brand-new stainless-steel appliances and stylish finishes. With 3 spacious bedrooms and 4 bathrooms, including a luxurious primary suite complete with a walk-in closet and 4-piece ensuite showcasing a glass-enclosed shower and double-sink vanity, this home is sure to impress. Enjoy serene water views from all three levels, ideal for morning coffee or evening entertaining - especially from the top-floor sitting terrace. An attached double-car garage with inside entry adds everyday convenience. Thoughtfully upgraded with over $20,000 in improvements, this brand-new home combines contemporary design with relaxed waterfront living. Low maintenance fees and stress-free ownership include lawn care, snow removal, and garbage/recycling services year-round. Inspired by its natural surroundings, the coastal-style architecture blends light-coloured cladding and warm wood accents with expansive terraces and a modern open-concept interior, creating a relaxed yet sophisticated urban presence. Nestled in the heart of vibrant Orillia, you'll be minutes from scenic trails, beautiful parks, charming shops, local restaurants, and all the attractions of the downtown core. (id:60365)
2422 Snow Valley Road
Springwater, Ontario
Exclusive 10-Acre Estate at Snow Valley A Rare Opportunity! Seize this incredible chance to own 10.22 acres of unparalleled privacy and seclusion at the base of Snow Valley Ski Hill! This fully renovated 3-bedroom, 3-bathroom home boasts over 3,310 sq. ft. of living space, including a separate entrance for a professional home office or in-law suite and a finished, above-ground walkout basement. The estate features zoned controlled heating for year-round comfort and a detached double garage with electric openers. Behind the home, you'll find kennels and access to private trails in the rear of the property - perfect for recreational vehicles, hiking, or simply enjoying nature. Surrounded by Crown Landon three sides, this unique property offers the ultimate Springwater sanctuary for outdoor enthusiasts, skiers, and golfers alike. Whether you envision a custom family estate or a peaceful retreat, this 10-acre playground is a rare gem in one of the regions most desirable areas. Separate Detached Garage is designated an existing structure and is insulated and heated. (id:60365)
10 Royal Park Boulevard
Barrie, Ontario
Exquisite 2-Storey Home in Desirable Innisshore!Pride of ownership shines in this beautifully maintained, detail-oriented home located in the sought-after Innisshore neighbourhood. Close to top-rated schools, parks, Lake Simcoe, GO Station, Hwy 400, and all amenities. This spacious home features a main floor laundry, and gas fireplace. The large primary bedroom offers double-door entry, an oversized walk-in closet, and a bright 4-pc ensuite with Jacuzzi tub and walk-in shower. The fully finished basement with separate entrance includes a bright 4th bedroom, second kitchen, and 3-pc bath ideal for extended family or in-law suite. Step outside to a professionally landscaped backyard with extensive unistone interlock, a heated saltwater pool, and a custom stone fire pit perfect for entertaining. Additional features: all new windows, new furnace, and an attached garage. A must-see home that combines comfort, style, and function! NOTE: The house is currently for sale, but the sale will be cancelled once a tenant is secured. (id:60365)
86 Bond Crescent
Richmond Hill, Ontario
THE WHOLE HOUSE! Welcome to this clean, bright, and cozy 3-bedroom brick bungalow, ideally located in the prestigious Oakridges neighbourhood and surrounded by million-dollar homes!Just a short walk to Yonge Street, you'll enjoy unbeatable convenience with easy access to shops, restaurants, public transit, schools, banks, Shoppers Drug Mart, and more. This home also offers quick access to major highways, making commuting a breeze.Spend weekends exploring the natural beauty of Lake Wilcox and Bond Lake, just a short drive away. Or take advantage of the nearby Richmond Hill Community Centre, offering recreational facilities for the whole family.Inside, the sun-filled, south-facing living room offers views of the beautiful front yard. The spacious backyard is perfect for relaxing, entertaining, or giving kids a safe place to play.This move-in ready home offers the perfect blend of peaceful suburban living and urban convenience-all in one of Richmond Hill's most desirable communities.Note: Photos are from the previous listing. (id:60365)
29 - 113 Marydale Avenue
Markham, Ontario
Welcome to 113 Marydale - The Markdale Towns! This brand-new, ground-floor townhome nestled near Markham Rd & Steeles Ave E. Bright, airy, and thoughtfully upgraded, this stylish unit offers a spacious open-concept layout, a modern kitchen with quartz countertops and stainless steel appliances, and a primary bedroom with a private ensuite. A versatile den on the main floor adds extra flexibility for work or relaxation. Step outside to enjoy nearby parks, ponds, the Fairtree Cricket Ground, and a splashpad. Walk to restaurants, box stores, and excellent local schools. Just 3 minutes to Hwy 407 and 10 minutes to the GO Train-commuting is a breeze!Includes 1 underground parking space. Located near Markham & Denison, this home is close to top-rated schools, community centres, shops, and transit. Ideal for professionals, young families, or Couples seeking comfort, connectivity, and convenience in one of Markham's most vibrant communities. (id:60365)
1601 - 30 Upper Mall Way
Vaughan, Ontario
Welcome home to this bright and quiet, east facing unit at the new Promenade Towers! Suite 1601, with key pad entry and 9 ft ceilings, features approx 600 sq ft plus balcony of spacious, open concept living with kitchen, living room and den, primary bedroom with both east and north facing windows and large double closet. Enjoy your morning coffee with the sunrise on the open, balcony with clear views. Outstanding amenities include Private Membership in Club Liberty with exercise room and yoga studio, Private Dining with kitchen, Cards room, pet wash and dog run area, Cyber lounge, Media/game room, Billiards room, Guest Suites, study lounge, sports lounge, Party room, self-service parcel room, outdoor green roof terrace, children's play area & 24/7 Concierge! This suite comes with 1 parking and 1 locker. Steps to YRT/VIVA Public Transit Hub, direct access to Promenade Mall, easy access to HWY 7/407/400. High Speed internet included! Tenant pays Hydro. (id:60365)
35 Salt Drive
Ajax, Ontario
This beautiful 3-bedroom semi-detached home is located in the desirable South East Ajax community. It features a bright, open-concept layout with 9-foot ceilings and rich maple hardwood floors on the main level. The spacious eat-in kitchen walks out to a private backyard and offers direct access to the garage. The large living and dining areas are perfect for relaxing or entertaining and Gas Fireplace, and Upstairs, you'll find three comfortable bedrooms with plenty of natural light and storage. The fully finished basement provides even more living space, including a recreation room, fireplace, 2-piece bathroom, laundry room, and cold cellar. Located on a quiet street near conservation areas and scenic walking trails, this home offers a peaceful environment. Commuters will appreciate the quick access to Highway 401 and nearby public transit. Close to top-rated schools, parks, shopping, and all amenities and "Lake access within walking distance" This move-in-ready home offers comfort, convenience, and a fantastic location for families or first-time buyers. (id:60365)

