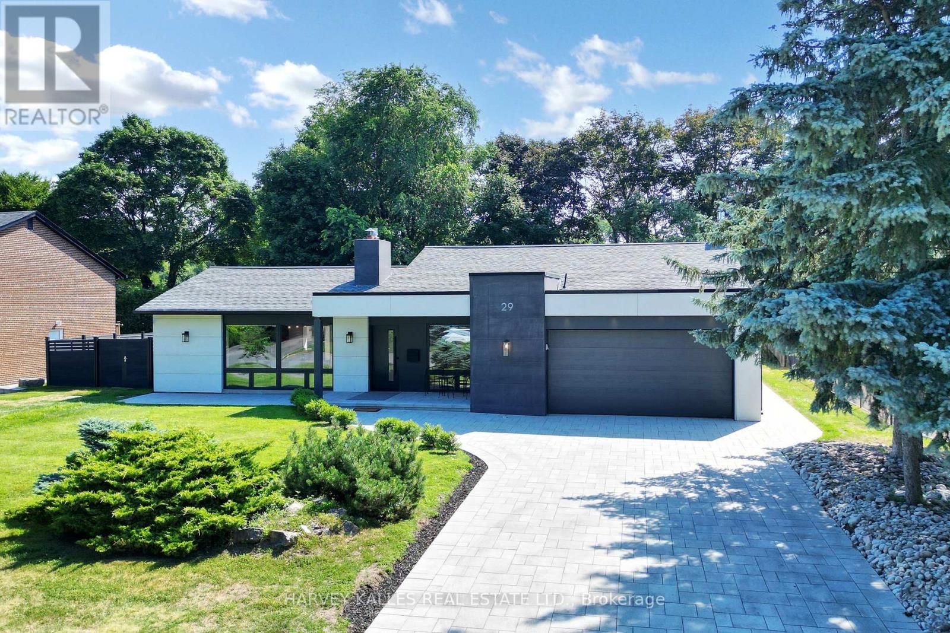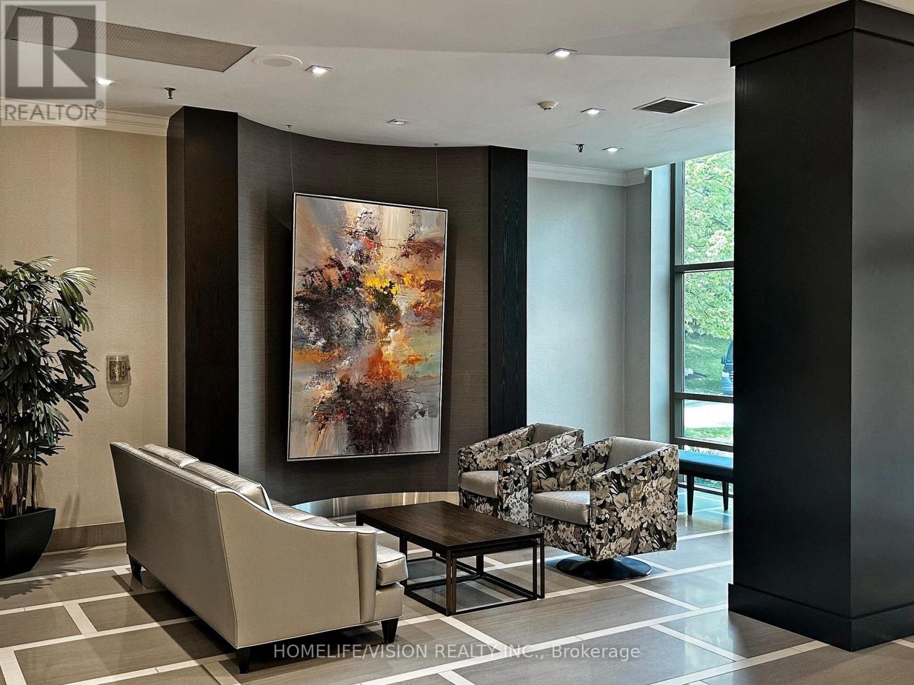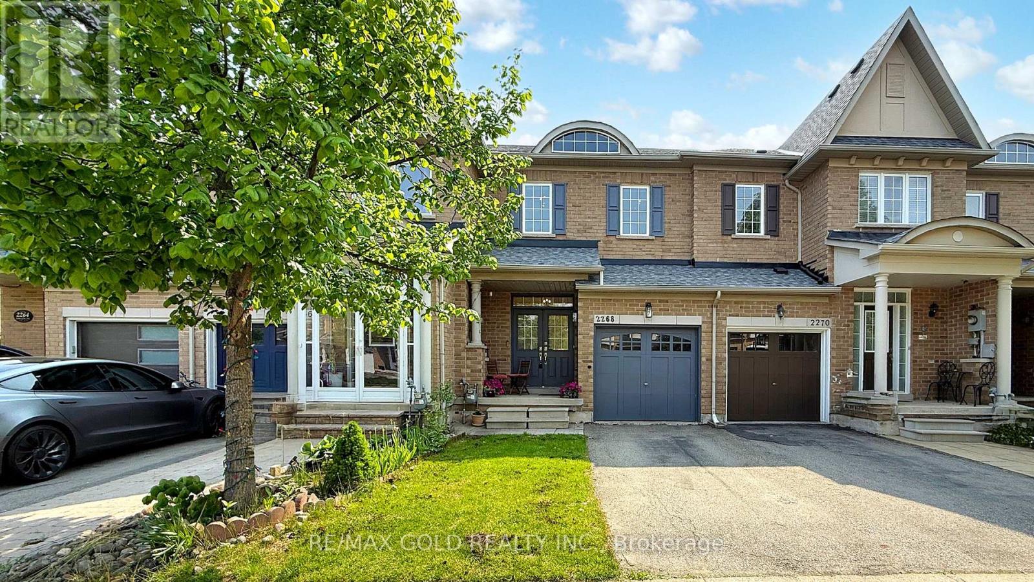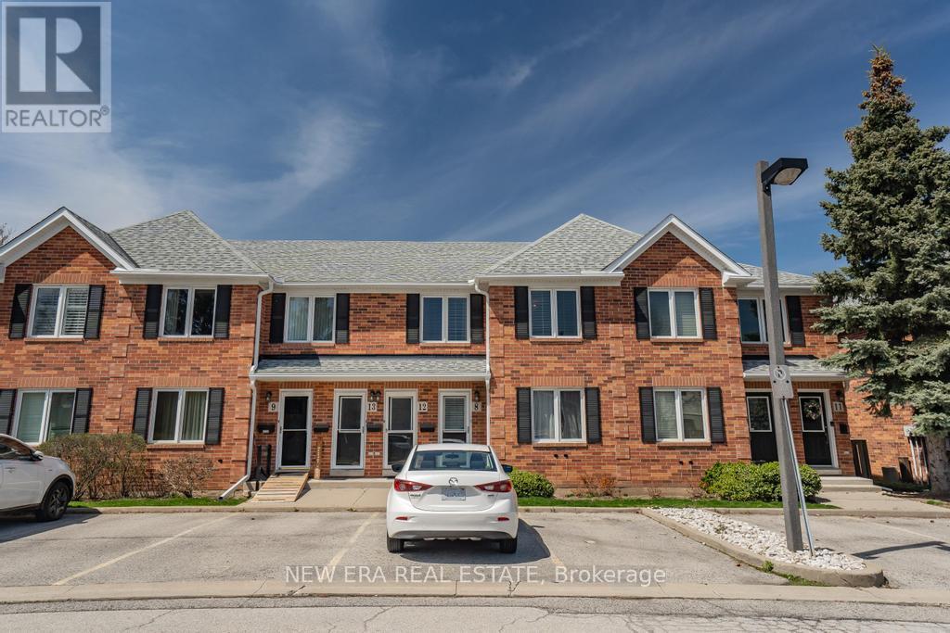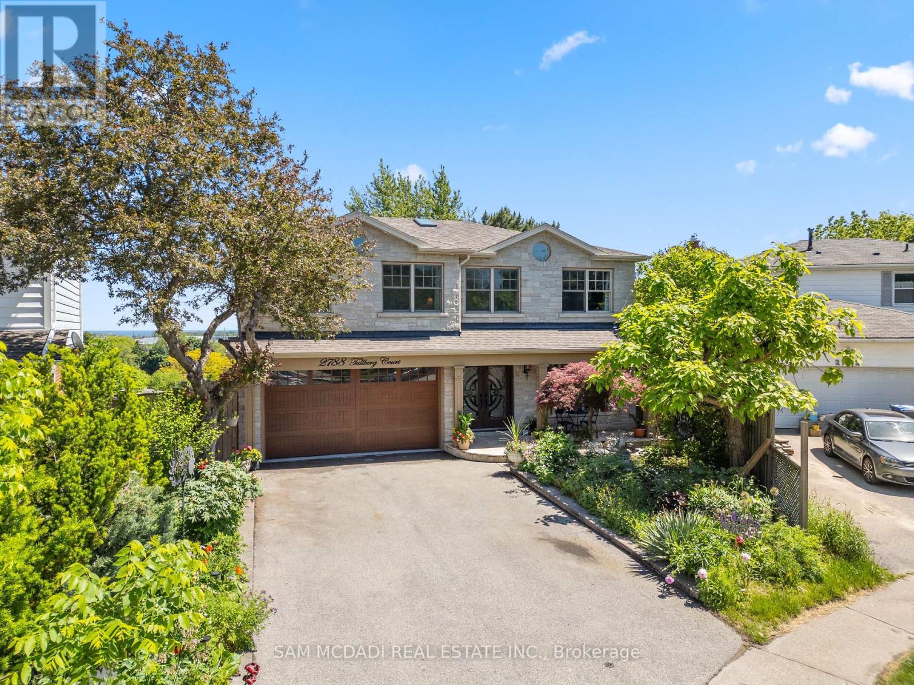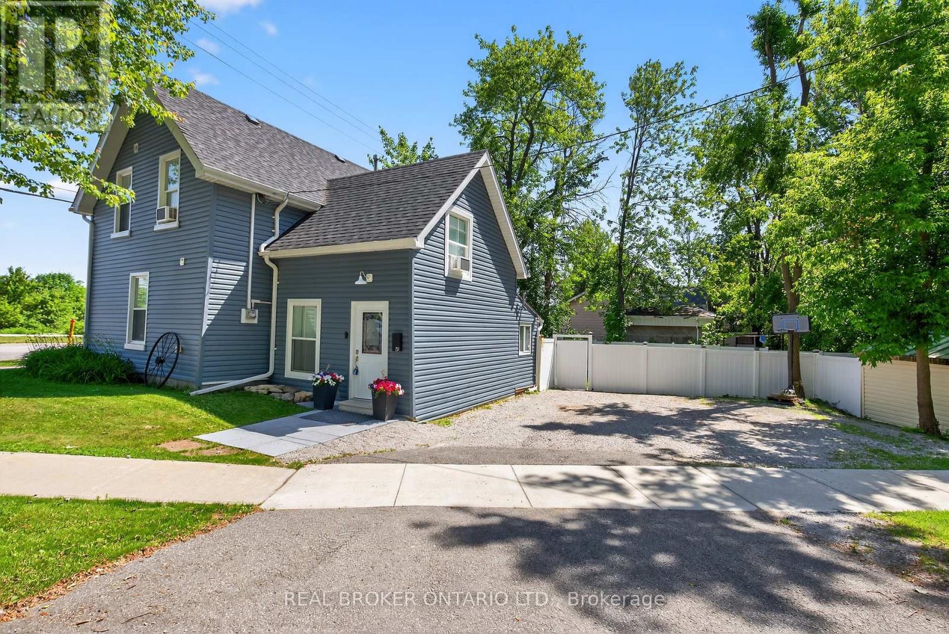711 - 85 Mcmahon Drive
Toronto, Ontario
Luxurious Condo In North York Built By Concord Adex. Facing North Overlooking Parks and Quiet! Modern 9' Ceiling, One Bedroom. 505' + Huge Balcony of 150' (According To Builder's Floor Plan). Spacious & Functional Living Room. Organizer In Closet Of Bedroom. Modern Kitchen With Marble Backsplash, Quartz Countertop, Miele S/S Appliances. Comes With 1 Parking & 1 Locker. MegaClub Amenities W/ Automatic Car Wash, Swimming Pool, Sauna, Basketball, Gym, Party Room, Pool Table, Yoga Studio, Kids Playroom And Much More. (id:60365)
29 Parmbelle Crescent
Toronto, Ontario
Tucked away on a quiet crescent just steps from the prestigious Donalda Golf Club, this exceptional home offers exceptional space, sophistication, and timeless appeal. The main floor family room provides a bright, airy setting ideal for both everyday living and entertaining. The principal bedroom with soaring 10-foot ceilings is a serene retreat, complemented by a spacious en-suite. The basement features a large rec room perfect for relaxation, play, or movie nights. Now offering expanded versatility and upgraded livability, this residence blends classic charm with modern functionality. Set on a a generous 87 x 121 lot on a signature stage street in a peaceful, tree-lined neighborhood, it features beautiful white oak flooring throughout, enhanced by two inviting gas fireplaces and custom built-ins. At the heart of the home is a chefs kitchen with a large center island, opening directly to a pool-sized backyard perfect for hosting or unwinding in style. With a double car garage, wide driveway, and thoughtful design throughout, this turnkey home offers a rare opportunity to enjoy refined living in one of the areas most desirable enclaves. (id:60365)
1706 - 205 Wynford Drive
Toronto, Ontario
Welcome to suite #1706, located in Palisades. This is a large, beautifully renovated corner suite, with one of the best layouts available. It offers tons of light, amazing views, 24 hr. gatehouse security, and easy access to the DVP, Downtown, and the 401. This suite exemplifies pride of ownership. 2+1 bedrooms, 2 washrooms, open balcony, and a large eat in kitchen. New flooring, Paint, Tiles, and a must see magazine worthy washroom and laundry. Come see for yourself, and be amazed. electric fireplace/mantle included. (id:60365)
2268 Stone Glen Crescent
Oakville, Ontario
Presenting a stunning townhome nestled in the sought-after Westmount community of Oakville! Boasting over 1,700 sq. ft. of stylish, open-concept living space, this beautifully maintained home features 3 spacious bedrooms, 3 modern bathrooms, and a versatile loft on the upper level perfect for a home office or play area. The 9-foot ceilings on the main floor enhance the bright and airy ambiance, complemented by a modern white gourmet kitchen with quartz countertops, a gas stove, and energy-efficient appliances. The inviting great room offers pot lights, a cozy fireplace, and a walk-out to a private patio and nicely sized backyard ideal for entertaining or relaxing in the summer. This vibrant, family-friendly neighborhood is known for its strong community vibe, safe laneways, and proximity to top-ranked schools, making it perfect for growing families. Convenience is at your doorstep with 24/7 Shoppers Drug Mart, grocery stores, GO Train station, gyms, hospitals, Life Labs, parks, and trails all within walking distance. Additional highlights include a new roof (2021), New Hot Water Tank Owned(2021), a functional mudroom with main-floor laundry, automatic garage door, smart switches, motion-sensor exterior lighting, water-efficient plumbing fixtures, and sleek modern light fixtures throughout. This home truly blends comfort, style, and practicality in one of Oakville's most desirable locations (id:60365)
12 - 2120 Headon Road
Burlington, Ontario
Welcome to this fabulous upper-level stacked townhouse located in a charming and well-maintained complex! This bright and spacious unit offers a fantastic open-concept layout with neutral, high-quality finishes throughout. Large windows flood the home with natural light, and the upgraded laminate flooring adds a modern touch to every room. The stylish kitchen features quartz countertops, a classic white backsplash, a breakfast bar, and a brand-new stainless steel fridge perfect for both everyday living and entertaining. The living and dining areas flow seamlessly, creating an inviting space for gatherings. The primary bedroom boasts a private balcony ideal for relaxing or hosting a cozy BBQ, with no direct neighbours behind. A second bedroom includes custom closet organizers, offering smart storage solutions. The updated bathroom and convenient stackable washer/dryer complete the interior. This move-in ready home is perfect for first-time buyers, young families, or those looking to downsize. With low condo fees and a versatile layout, this property offers exceptional value. Enjoy the benefits of a great neighbourhood; close to parks, trails, top-rated schools, shopping, and a nearby golf course. Don't miss out on this lovely opportunity to own a beautiful, turnkey home in a sought-after location! (id:60365)
2788 Tallberg Court
Mississauga, Ontario
This stunning residence offers elegance, comfort, and functionality for a sophisticated family. Discover unparalleled luxury in this exquisite home, ideally nestled between Oakville and Mississauga. Surrounded by mature landscapes in a prestigious neighborhood, boasting high-end upgrades and refined elegance. Enjoy seamless access to top schools, bike trails, dog parks, upscale shopping, and fine dining. With Clarkson Go Station and the QEW nearby, convenience meets sophistication. Boasting an open, airy layout includes a large bedrooms with a luxurious spa in the master bedroom, walkout balconies with a stunning view of the beautifully landscaped backyard. The versatile basement, complete with a full kitchen and separate entrance, offers endless possibilities. This is your chance to own a true gem in a coveted community. Brand New Kitchen Appliances In Basement, Freshly Painted, 3 Fireplaces Throughout Home, Brand New Cedar Wine Cellar, over $400,000 in Upgrades. (id:60365)
66 Copperhill Heights
Barrie, Ontario
Bright and well-maintained 3-bedroom, 2.5-bath semi-detached home available for lease in a desirable Barrie neighbourhood. The main floor features an open-concept layout with a modern kitchen boasting stainless steel appliances, including a built-in microwave range, and a spacious living/dining area complete with a cozy fireplace. Large windows fill the home with natural light, creating a warm and inviting atmosphere. The primary bedroom offers a walk-in closet and ensuite, while two additional bedrooms and a full bath complete the upper level. Conveniently located close to schools, parks, shopping, and everyday amenities, with quick access to Highway 400 for easy commuting. Includes private driveway, attached garage with inside entry, and in-home laundry. (id:60365)
22 Autumn Drive
Wasaga Beach, Ontario
This exceptional end-unit townhome in coveted South Wasaga Beach offers nearly 2,300 square feet of light-filled living space overlooking detached houses of a newly developed subdivision. The residence features four generous bedrooms and three contemporary bathrooms, including a premium 5 pieces master suite with double sinks and a walk-in closet. The second bathroom also offers a double sink extended vanity and a built-in linen closet.Impressive 9-foot ceilings and abundant windows create an airy main level. The flowing open-concept design seamlessly integrates lounge/office area, kitchen, dining and living spaces - ideal for both family life and entertaining. Additionally, the layout allows for the possibility to add the door on the main level to separate basement entry from the main house, offering flexibility for an in-law suite or a future rental unit with direct access from the garage. High-quality finishes elevate the property throughout, from hardwood flooring to stainless steel appliances.The location offers access to fantastic amenities within a 3 km radius, including playgrounds, pools, tennis courts, golf course, a community center, some of Wasaga Beach's finest shores and multiple shopping plazas with Shoppers Drug Mart, Grocery store, Hardware store, restaurants and more! For outdoor enthusiasts, you're just 15 minutes from Collingwood and 20 minutes from Blue Mountain Resort, Ontario's largest ski destination. EXTRAS includes granite countertops, fireplace and more.The property is the unique model of this size that the builder constructed on a 35 x 110 ft premium lot and has a private driveway. An upgraded 200 AMP electrical panel provides ample power for today's demands, including EV chargers. Great Opportunity! Seller financing available (VTB, conditions apply). (id:60365)
151 Atherley Road
Orillia, Ontario
*Overview* Welcome To 151 Atherley Road. A Charming Home Ideally Situated Steps From Lake Couchiching. This Freshly Painted & Updated Property Offers A Comfortable Layout, Perfect For Downsizers, First-Time Buyers, Or Investors Looking For A Turnkey Opportunity. *Interior* Step Inside To A Bright Home With Great Flow Starting From The Large Side Entrance Mudroom And Featuring Three Bedrooms Including Primary With Walk-In Closet, Two Bathrooms Including An Oversized Main Bath, And An Inviting Living Room With Large Windows That Bring In Natural Light And A Back Deck Walkout. The Bonus Loft Bedroom Could Double As An Office, Hobby Area, Or Extra Storage. The Kitchen With Quartz Countertops Offers Ample Cabinetry And Plenty Of Space To Create Your Culinary Haven Along With A Convenient Coffee Nook In The Separate Dining Area. *Exterior* Enjoy A Deep Lot With Mature Trees, A Fully Fenced Backyard (2023 Vinyl Fence) Featuring A Firepit And A Deck Ideal For Entertaining Or Relaxing In A Private Setting. A Good Sized Garden Shed With Newly Painted Metal Roof And A Separate Outside Attached Room Are Perfect For All Your Storage Needs. *Notables* Close To Downtown Orillia, The Waterfront Beach, Lightfoot Trail, Tudhope Park, And Local Shops And Cafes | Minutes To Highway Access (id:60365)
2095 Dwyer Road
Springwater, Ontario
Welcome to 2095 Dwyer Road just 10 minutes from Barrie! This charming bungalow for sale is tucked away on a private acre lot (95 x 250 ft), offering the perfect blend of country living and city convenience. This well-kept 3 bedroom, 1 bathroom home features over 1,200 sq ft of living space, an updated bathroom, and a large kitchen ideal for family meals and entertaining. The bright, open-concept layout creates a warm and inviting feel throughout. Enjoy the outdoors with a spacious yard, mature trees, and endless room for gardening, kids, pets, or backyard entertaining. The property also includes a 2-car garage with inside entry to the house, plenty of parking, and additional storage space. Perfect for families, downsizers, first-time buyers, or commuters, this home offers easy access to Barrie, shopping, schools, Lake Simcoe, and Hwy 400. Don't miss this opportunity to own a bungalow on a large lot in Simcoe County 2095 Dwyer Road is move-in ready and waiting for you! Some photos have been virtually staged to show potential. (id:60365)
1777 George Johnston Road
Springwater, Ontario
Welcome to 1777 George Johnston Road, Minesing! This beautifully updated 4-bedroom, 2-bath bungalow sits on a picturesque, tree-lined lot in one of Simcoe Countys most sought-after communities. Fully renovated between 2023-2025, this home blends modern comfort with timeless charm. Inside, you'll find a bright, open-concept kitchen and living area, plus a fully finished basement with an in-law suite offering a private walk-up entrance. A large 2-bay garage with separate access adds flexibility for families, hobbyists, or multi-generational living. Notable features include a steel roof, 200 amp panel with generator hookup for peace-of-mind & upgrades throughout. Located in the heart of Minesing, you're just steps from the local school, parks, an outdoor hockey rink & endless walking, snowmobile, and ATV trails. Enjoy year-round recreation with Snow Valley Ski Resort only 6 km away, Barrie just 16.8 km, and a short drive Blue Mountain. This is the perfect blend of small-town charm and modern living don't miss your chance to call it home! This home offer close proximities to the following locations- Barrie - 16 km Collingwood - 40 km Wasaga Beach - 23 km Springwater, Fire & Medical - 1.6 km, Horseshoe Valley Resort - 22 km, Snow Valley Ski Resort - 6 km, ATV/Snowmobile Trails - 1 km, Royal Victoria Hospital - 18 km, Georgian College - 17.7 km (id:60365)
3 Bedford Estates Crescent
Barrie, Ontario
Welcome to 3 Bedford Estates Crescent, Barrie! This beautiful 3 bedroom, 3 bathroom home offers the perfect blend of comfort and convenience in one of Barrie's most sought-after communities. Featuring a bright and open layout, modern finishes, and spacious principal rooms, this home is ideal for families, professionals, or anyone looking to enjoy a vibrant lifestyle close to Lake Simcoe. Upstairs, you'll find three generously sized bedrooms including a primary suite with its own ensuite bath. The main floor boasts an inviting living and dining area, a functional kitchen, and walk-out access to the backyard perfect for entertaining or relaxing. A full basement provides additional living or storage space, giving you room to grow .Location highlights: Steps to Lake Simcoe, Wilkins Beach, walking trails, and parks Close to schools, playgrounds, and family-friendly amenities Minutes from GO Station, Highway 400, and public transit great for commuters. Short drive to shopping, restaurants, Recreation Centres, golf courses, and downtown Barrie's waterfront. Whether you're looking to enjoy weekends by the water, easy access to the city, or the welcoming charm of a lakeside community, this home checks all the boxes. Don't miss your chance to make 3 Bedford Estates Crescent your new address in Barrie! (id:60365)


