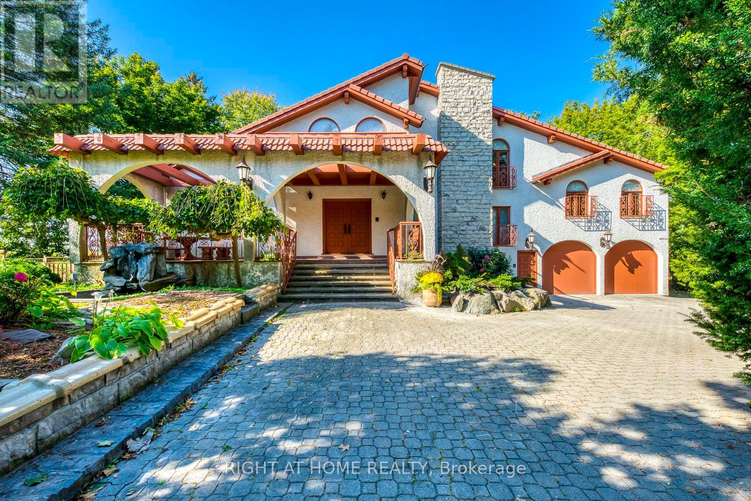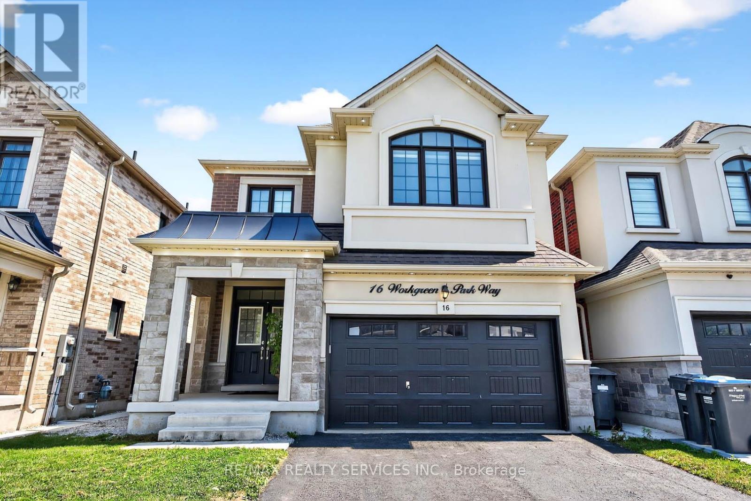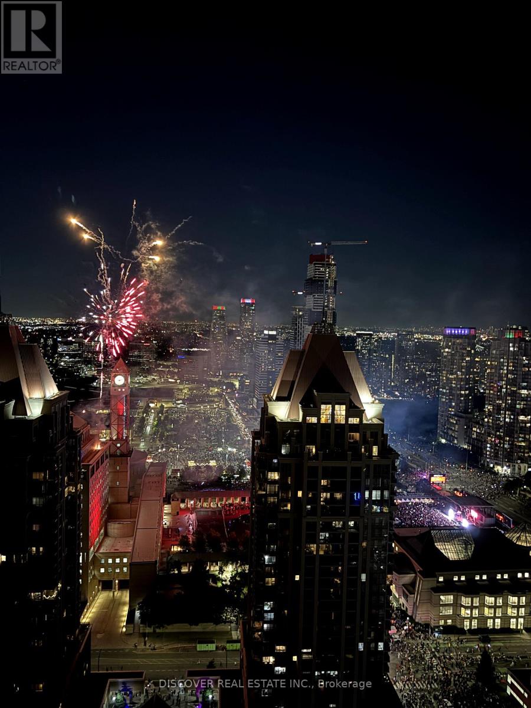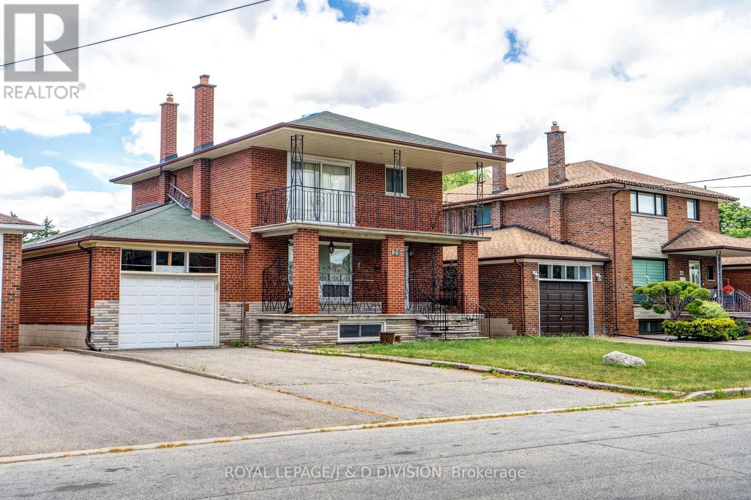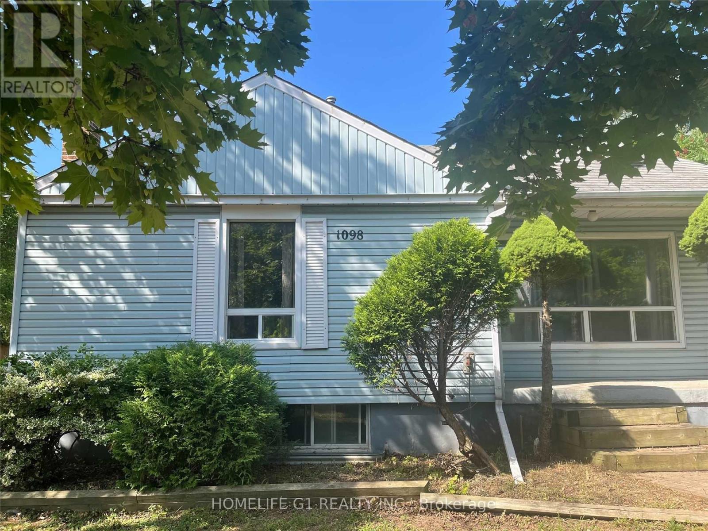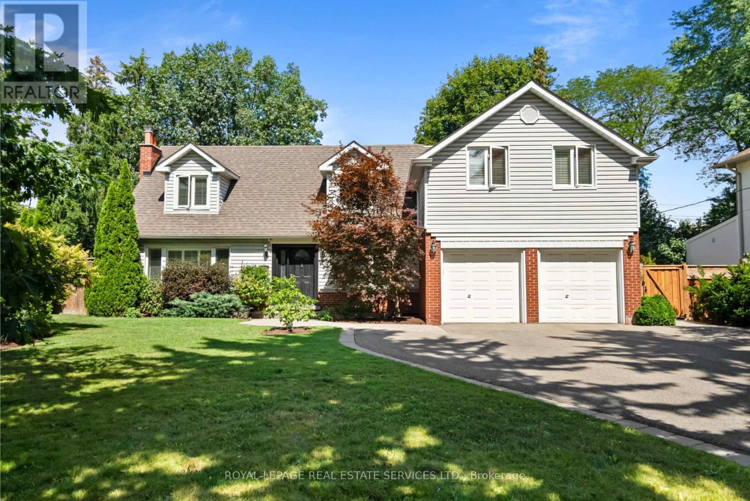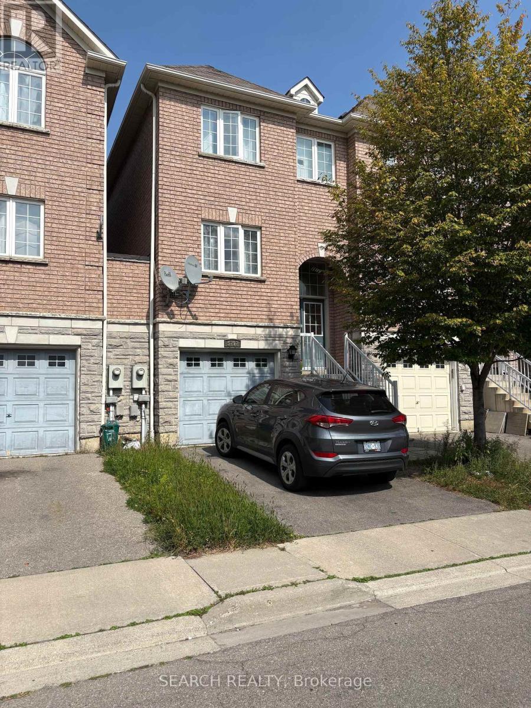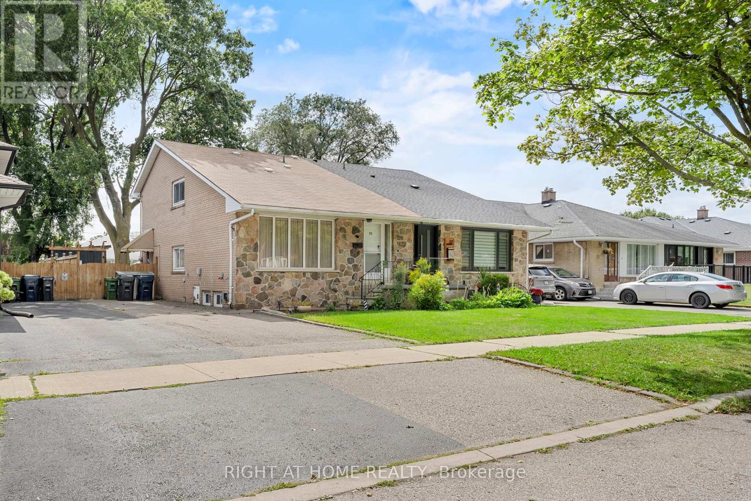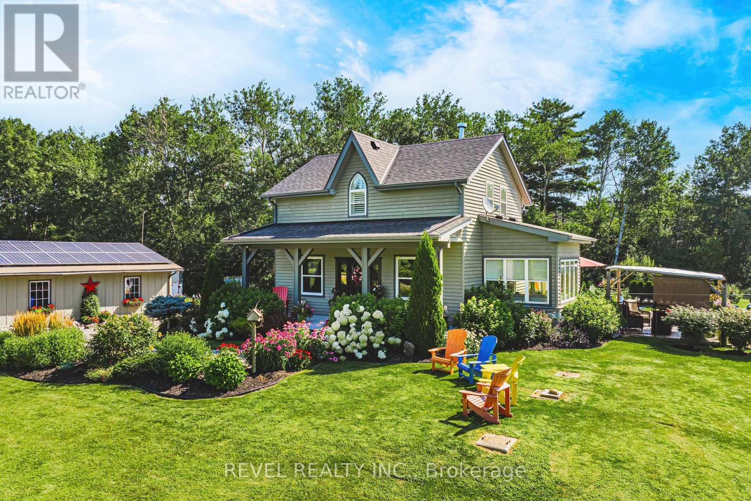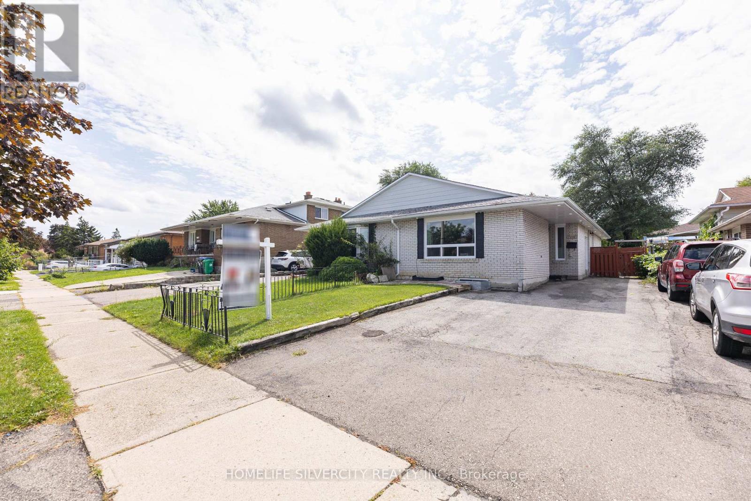1 Farmer's Lane
Caledon, Ontario
Experience refined living at its finest in this extraordinary custom-built estate, where timeless elegance meets superior craftsmanship. From the moment you step through the beautifully landscaped stone-walled courtyard and into the grand foyer, every detail speaks to exceptional quality and thoughtful design. Soaring cathedral ceilings with three skylights bathe the interior in natural light, while striking wrought iron and oak floating staircases add architectural drama and sophistication. This five-bedroom residence offers a seamless blend of luxury and comfort, featuring multiple stone and wood-burning fireplaces, rich crown moulding throughout, and spa-inspired marble bathrooms. The intelligently designed layout is both spacious and functional, ideal for everyday living and lavish entertaining. A rare 4-car garage, with total parking for up to 12 vehicles, provides ample space for guests and family alike. The fully finished lower walkout basement is a true retreat, complete with a private fitness studio, an elegant recreation lounge with custom made wet bar, a relaxing spa room, sauna, and a cozy fireplace, perfect for unwinding or hosting in style. A rare opportunity to own a home where elegance, warmth, and comfort come together in perfect harmony. (id:60365)
16 Workgreen Park Way
Brampton, Ontario
This Stunning 4-Bedroom Executive Detached in Bram West Is Under 5 Years Old and Loaded With Upgrades Hardwood Throughout, Soaring 9FT Ceilings, Double-Sided Fireplace, Sun-Filled Open Concept Layout, and a Chefs Kitchen With Quartz Countertops, Centre Island & S/S Appliances. 4 Spacious Bedrooms, 3 Spa-Like Baths, and a Legal Separate Basement Entrance Make It Perfect for Living or Investment. Bonus: The Home Right Next Door 14 Workgreen Is Also for Sale! Ideal for 2 Families, Friends Who Want to Live Side-By-Side, or Savvy Investors. This Opportunity Won't Last! Extras: Upgraded S/S Appliances, B/I Dishwasher, All Existing Light Fixtures, Legal Separate Entrance to the Basement From the Builder. Ideal Location West of Brampton With Cross Proximity to Excellent Schools, Place of Worship, Highways (407 & 401), Mississauga, Halton Region. (id:60365)
3704 - 4065 Confederation Parkway
Mississauga, Ontario
Bright And Spacious 2 Bed + Den unit with 2 Full Bathrooms. Huge Balcony with Stunning View (South Facing) Close to Sq 1 mall, Sheridan College, Celebration Square, City Hall. Library, Restaurants, Bus terminal. Banks, YMCA Highways 401, 403 407 & QEW. Building has Great Amenities: SilentRoom, GameRoom, Rock ClimbingRoom, BasketballCourt, Gym , Party Room etc. (id:60365)
20 Macleod Street
Toronto, Ontario
Amazing opportunity to renovate or build your dream home on this impressive 50 X 150 Foot Lot in established Maple Leaf Community. Peaceful and quiet location among well-maintained homes and luxury builds. Fenced yard, garden shed and an impressively large oversized 638 sq foot 2 car tandem garage! The lower levels recreation room, kitchenette, utility room and Massive cold storages can be accessed through the main floor living space as well as by a separate side door entrance. Quick and convenient to not only 401, Keele, transit, but Amesbury Recreation Centre, parks, Schools, Yorkdale Mall, Costco, Best Buy, Home Depot just to name a few! (id:60365)
1098 Kent Avenue
Oakville, Ontario
Premium Corner Lot!!! In College Park, Located in a Family Friendly Area, Rebuild Your CustomHome. This Area Is in Transition with Several New Multi-Million Home Recently Built Nearby. Fully Renovated Bungalow, Hard floors All Over the House. Next To Bus Stop, Walking Distance Trafalgar Oakville Place Mall, Close to Sheridan College Oakville. Steps To Golf Course, Don't Miss This Opportunity! (id:60365)
70 Chestnut Hills Parkway
Toronto, Ontario
Welcome to your oasis in the city, nestled in the much loved Chestnut Hills neighbourhood. This fully renovated modern farmhouse sits on a family friendly, tree-lined street and offers the perfect blend of timeless character and contemporary design. The main floor is thoughtfully laid out, featuring a formal living room with a cozy gas fireplace, a spacious dining room for family gatherings, and a combined family room and stunning chefs kitchen with a centre island, stainless steel appliances, and a walk-out to your backyard retreat. A versatile den completes the level - perfect as a home office, gym, or even a 4th bedroom. Upstairs, you'll find three generously sized bedrooms, including a large primary suite with a walk-in closet and a 4 piece ensuite bath. A family bath and the convenience of upper level laundry make this floor both stylish and functional. The lower level offers even more space with a rec room, an additional bedroom, kitchenette, and 3 piece bath - an ideal nanny or in-law suite. But the true highlight of this home is the backyard oasis. A salt-water pool, mature trees, lush gardens, and multiple patio and lawn areas create the ultimate escape for entertaining, relaxing, or family fun. This is more than just a house - it's a lifestyle. A rare opportunity to own a turnkey family home in one of Etobicoke's most sought-after communities. POH SEPT 13/14TH 2-4PM. (id:60365)
5797 Tiz Road
Mississauga, Ontario
This freehold townhome features 3 spacious bedrooms and 4 bathrooms, this bright home is filled with natural light. The functional layout spans two and a half levels, including a walk-out ground floor with modern laminate flooring, a large family room, and a generous yard. The fenced backyard is perfect for entertaining or relaxing outdoors. The second floor boasts an open-concept design with a stylish kitchen, dining area, living room, and an extra family room ideal for both everyday living and gatherings. The primary bedroom retreat features a walk-in closet and a luxurious 4-piece ensuite. Located in Heartland, one of Mississaugas most sought-after communities, this home is just minutes from Costco, Walmart, Home Depot, major banks, schools, churches, and Credit Valley Hospital. Easy access to Meadowvale and Streetsville GO stations makes commuting a breeze. Dont miss this opportunity book your showing today! (id:60365)
19 Dunsany Crescent
Toronto, Ontario
Welcome to this superb multi level family home located in a convenient desirable location in the North Etobicoke area. This semi detached backsplit has over 2400 square feet of living space including the lower levels. It has 3 bedrooms on the 2nd floor, 1 bedroom on the main floor which can also be used as an office plus 2 more bedrooms in the basement. It also has a large family/rec room which is great for entertaining guests. The main floor living room has a huge picturesque window that steps down to the grand dining room area. The family sized kitchen was previously upgraded with granite countertops, stainless steal appliances and a kitchen island breakfast bar. The kitchen overlooks a very spacious backyard which is great for BBQ's with family and friends. It also includes a new 13 x12 foot shed that is approximately 10 feet high. Perfect for storage. It is steps to schools, shops, grocery, transit, parks and close to main highway. This home is great for a large family so come take a look and make it your own. (id:60365)
57 David Street
Brampton, Ontario
3 Bedroom 2 Bathroom Open concept Living & Dining. Move right in to this bright and welcoming home in the heart of down town Brampton. Recently renovated and move in ready Steps to down town Brampton go station, bus terminal, city hall Gage park. House also offers A covered porch and huge backyard with beautiful pond. This house has a lot of storage in Attics and basement. Main floor boasting family and kitchen combined with dining room. Front covered porch and 2nd floor solarium is good for winter view. Tenant is responsible for all utilities. (id:60365)
511 Limerick Road
Burlington, Ontario
Welcome! Beautiful 3 Bedroom, 2+1 Bathroom Family home in South Burlington. Hidden Gem 4-Level Side-Split on a private lot, across from a Cul-de-Sac and tucked away in a Family Neighbourhood adjacent to Nelson Park. Enjoy a light-filled layout and comfortable living spaces. Living/Dining room with large Windows and Hardwood Flooring. Crown Moulding & Pot Lighting in many rooms. Large, upgraded Kitchen with Quality Cabinetry and Appliances. The Quartz Countertops and Subway Backsplash Tiling, together with Extra Storage Cabinetry and an Entertainment Bar Counter, create the perfect culinary environment. Relax in the Main-level Family Room cozying up to the Stone-faced Gas Fireplace. Escape from here to the Cottage-like Private Backyard Oasis via the Slider door Walk-out to your Wooden Deck and large pool-size lot with a lovely garden shed. Side door entry, a 2-piece Guest Bathroom and access to the 2-car Garage are also conveniently located here. Upstairs, unwind in the Privacy of the Spacious Principal Bedroom with its 2 Wall-to-Wall his/hers Closets and featuring a Fully Renovated 3-piece Ensuite with a Glass-enclosed Spa-like Shower and large Vanity. 2 additional Sizeable Bedrooms with an upgraded 5-piece Family Bathroom are also found here. The Lower Level, finished with Pot lighting and High-Quality Flooring, has a bright Recreation Room, a Home Office (16 x 68), Laundry Room (158 x 117) with Laundry Tub in Cabinet & Ample Storage. Lots of storage throughout the home. Other Features include: Large, inviting Front Porch, Extensive, Mature Landscaping & Double-Car Garage. Driveway for 2 cars. Prime location in South Burlington within easy walking distance to schools and the highly sought after Nelson High School. Located close to the Bike Path, Appleby Shopping, Appleby GO Station and QEW for easy access to surrounding amenities. For more Information, Renovations/Upgrades click the attached Feature Brochure button & Floorplan. (id:60365)
8305 Canyon Road
Milton, Ontario
Tucked away on a quiet dead-end road and nestled against the breathtaking Niagara Escarpment, this custom-built 4-Bdrm estate home on 5 acres offers the perfect blend of luxury, privacy, and convenience. Whether its enjoying some golf on your private golf hole, tapping trees and making syrup in your own sugar shack, or lounging by the pool on hot summer days, this property was made for making lasting memories. Offering over 3000 SQ FT of finished living space, crafted in 2004 with energy-efficient ICF construction, this home is surrounded by lush gardens, fruit trees, and forested beauty. The fully renovated chefs kitchen is outfitted with premium Subzero, Miele - appliances. Relax in the outdoor hot tub, host gatherings on stamped concrete patios, or simply unwind in nature with direct access to the Bruce Trail and nearby conservation areas like Kelso-Glen Eden and Hilton Falls. Modern comforts meet sustainable living with a geothermal heating/cooling system, a cash-flow-positive MicroFIT solar setup (approx. $7-8K/year income), and a 20kw Generac generator for peace of mind. Major updates include a newer roof, updated windows and doors, new pool liner, pool filter & new pumps on both the hot tub and the pool. All just 30 minutes to Pearson Airport and 45 minutes to downtown Toronto. This is more than a home -it's a lifestyle destination where country charm and modern luxury coexist. (id:60365)
7258 Reindeer Drive
Mississauga, Ontario
Welcome to 7258 Reindeer Drive!This beautifully maintained semi-detached bungalow is ideally located in the heart of Malton, a sought-after neighborhood, with steps from parks, schools, bus transit, offering comfort, convenience, and income potential.The freshly painted Main level features three spacious bedrooms, a bright open-concept living and dining area, a family-sized kitchen with upgraded tiles, one full washroom, and a powder room as well.The home includes a legal basement apartment with a separate entrance, currently generating a positive cash flow. Tenants are willing to stay, making this a turnkey investment opportunity.Additional highlights include an easy accommodating five-car driveway, new high quality windows (2024), a new water tank (2023, rental), Pot Lights in living room & outside as well, 6 Security Cameras at strategic locations, Smart Nest Thermostat, Fiberglass Insulation in Attic(2023), Rough-in for another private Laundry upstairs, and many more updates throughout.This property will not last long bring your clients today and discover a rare opportunity to own a versatile home in an excellent prime location! (id:60365)

