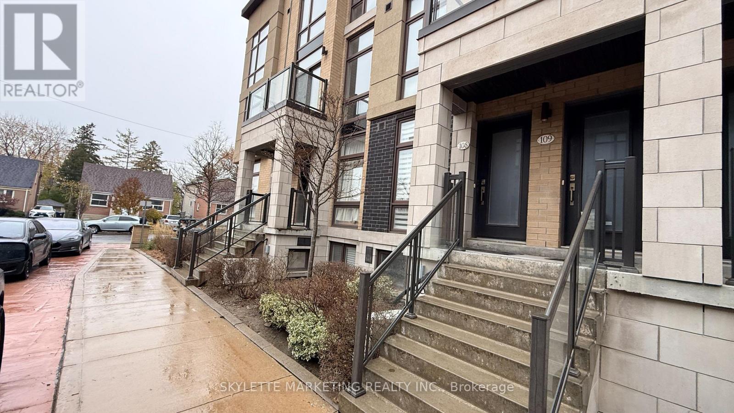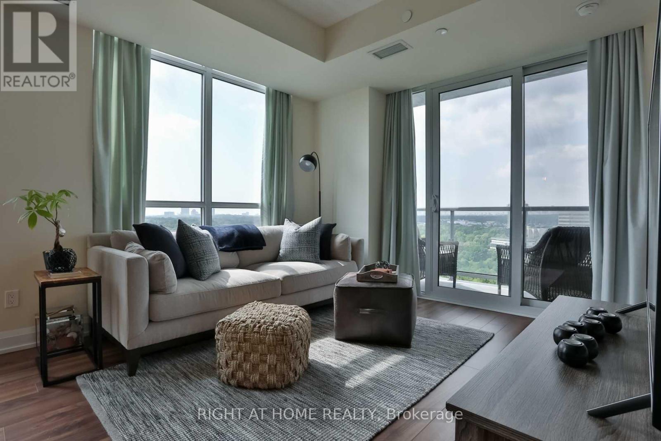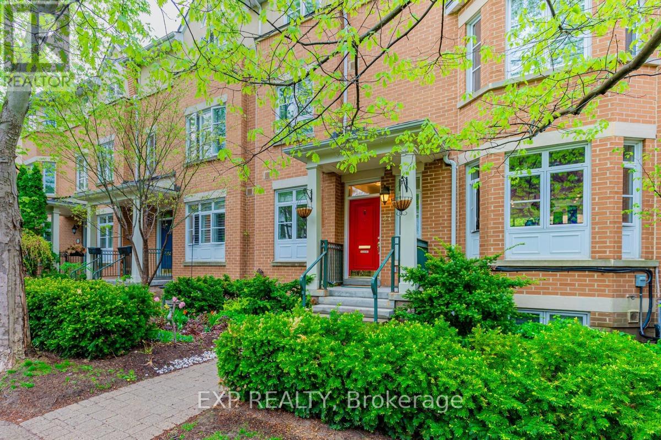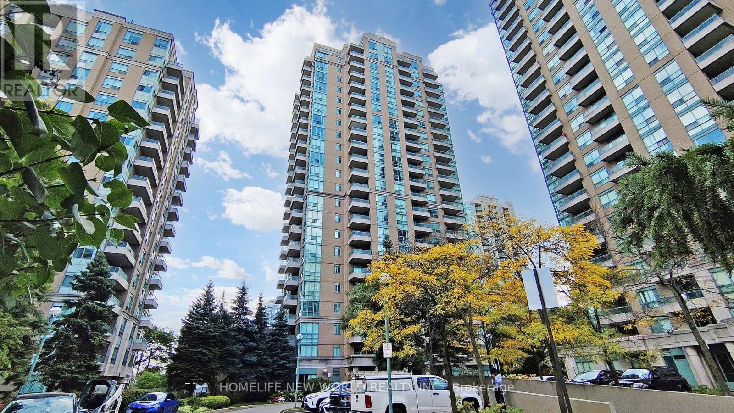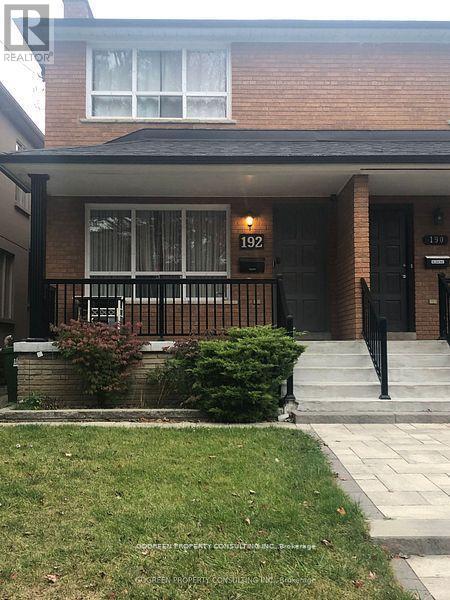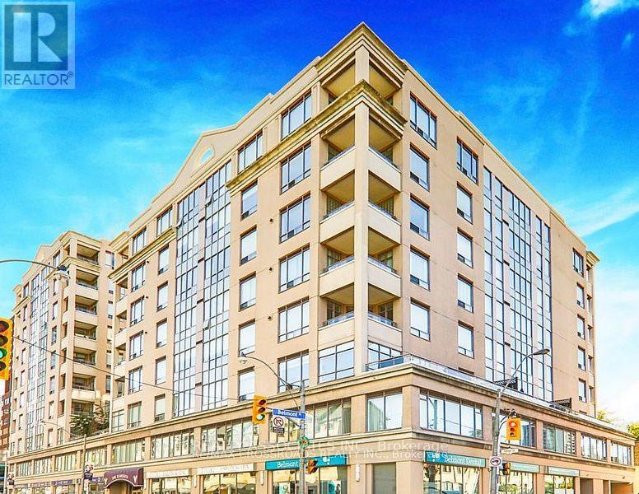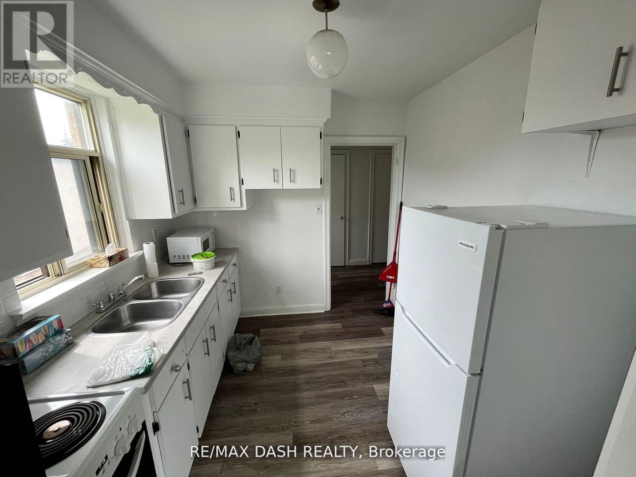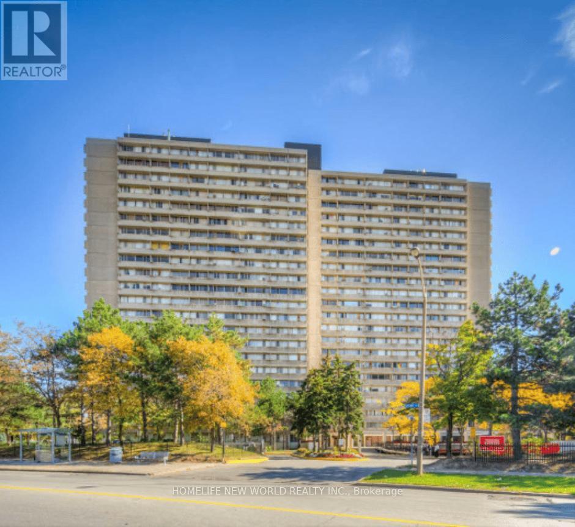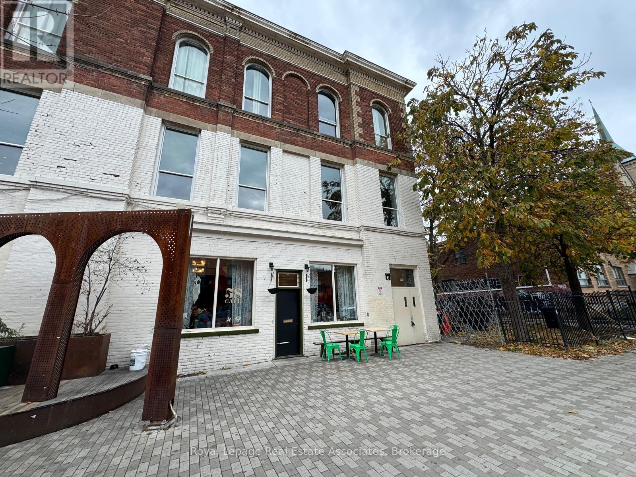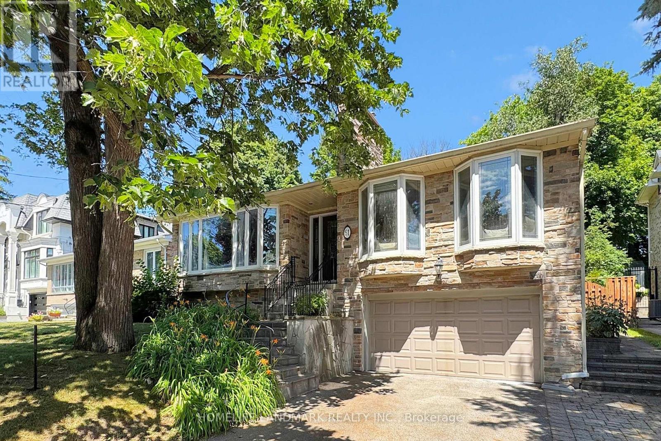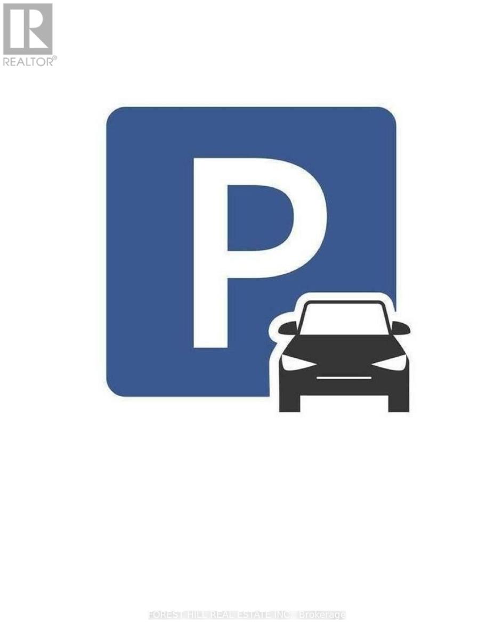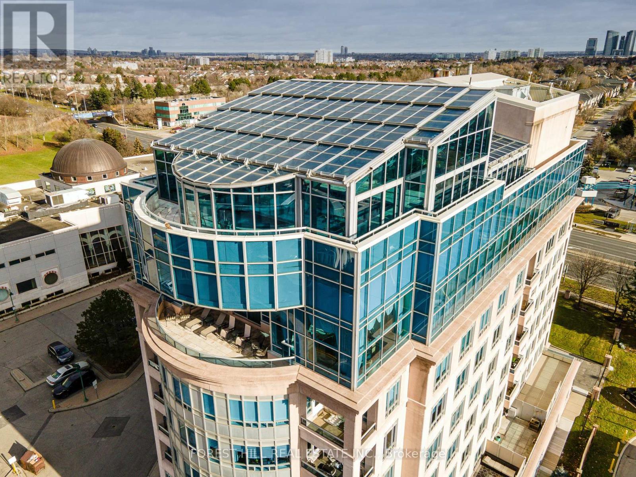108 - 23 Eldora Avenue
Toronto, Ontario
Excellent Location. Stacked Townhouse In The Heart Of Yonge & Finch. Spacious And Bright. Granite Counter Top, 2 Bedrooms With 9' Ceiling. Large Windows. Hardwood Floor All Throughout. One Parking & One Locker Included. Step To Subway, Restaurants, Shopping, Park, Transit And Much More. (id:60365)
1111 - 18 Graydon Hall Drive S
Toronto, Ontario
Bright, Spacious Corner Suite. Open Concept With Split 2Bedrm/2Bathrm Layout, Modern Kitchen With S/S Kitchenaid Appliances, 9' Smooth Ceiling, Laminate Flooring Throughout. South East View To Park & Downtown. One Of The Largest Units In Tridel's Argento. Shop & Dine In "Shops At Don Mills" Or "Fairview Mall". Steps To Ttc, Park, Library, Hospital & Sheppard Subway Line. Access To Highway 404 & 401 In Mins. (id:60365)
37 Shaftesbury Avenue
Toronto, Ontario
37 Shaftsbury is located just steps away from Summerhill Station. Enjoy the Upscale neighbourhood of Summerhill: Restaurants, Shops & Total Walkability. This Townhouse is situated on a quiet tree-lined street. The home features vaulted ceilings on the 3rd floor & a large balcony. The Principal Bedroom is on the 2nd floor & offers lots of space, a Walk-in Closet & Ensuite. Walkout to the Patio off of the Living/Dining, Mudroom off of Parking Garage - Very Secure Access. (id:60365)
1703 - 3 Pemberton Avenue
Toronto, Ontario
Beautifully maintained corner suite with bright exposure facing northwest. Two spacious bedrooms + an additional oversized den that can be a third bedroom! Two full bathrooms. Updated flooring throughout. Almost 1000sqft plus additional balcony space. Buiding has direct access to Yonge/Finch Subway Station via underground pathway. 1x underground parking and 1x locker included. All utilities included: Air conditioning, Heat, Water, Hydro! 24hr gated security. Top school zones and one of the few buildings qualified to attend Earl Haig Secondary School. Walkable to many restaurants/cafes/bar, TTC subway/bus and YRT bus lines, quick drive to hwy access. (id:60365)
Bsmt - 192 Bedford Park Avenue
Toronto, Ontario
Spacious Junior bedroom located in the desirable Yonge & Lawrence area. This well-maintained unit features a separate bedroom, individual kitchen, ensuite washer&dryer and private entry for added comfort and convenience. Walking distance to Subway, Easy Access To Yonge amenities, Grocery Stores, Restaurants, & Boutiques, library, etc. (id:60365)
801 - 980 Yonge Street
Toronto, Ontario
Prestigious Yorkville/Rosedale Location - Elegant Corner Condo. Live in one of Toronto's most sought-after neighbourhoods! This corner suite offers breathtaking views of the Rosedale Valley - a wall of greenery that changes beautifully with the seasons. Enjoy serene, tree-lined scenery from every room and a spacious balcony perfect for morning coffee or evening relaxation. Featuring 9' ceilings and a bright open-concept layout. The glass-enclosed home office, with DOUBLE FRENCH DOORS, offers inspiring valley views - ideal for professionals or creatives seeking a peaceful workspace. Steps to Yorkville, Bloor Street, Bay Street, Avenue Road, and Rosedale Subway Station, this location offers the best of urban convenience and natural beauty. Building amenities include a 24-hour concierge, hotel-style atmosphere, and a community of mature, discerning residents. Experience refined living in the heart of Toronto. (id:60365)
8 - 52 Neptune Drive
Toronto, Ontario
Spacious One-Bedroom Suite In The Heart Of Lawrence Manor! This Generous One-Bedroom Unit Is Filled With Natural Light And Offers A Functional Layout With Ample Living Space. Enjoy Your Own Private, Secluded Balcony - Perfect For Morning Coffee Or Evening Relaxation. The Suite Includes One Convenient Parking Spot And Access To Well-Maintained Building Amenities. Ideally Located Near Public Transit, Yorkdale Mall, Grocery Stores, Parks, And Major Highways. (id:60365)
1503 - 100 Leeward Glenway Way
Toronto, Ontario
Large 3x bedroom, 2x bathroom condo unit available immediately. Perfect for families. Very spacious bedrooms and living space. All unit windows allow for plenty of natural light and beautiful views of the city and CN Tower. Parking and Locker included. Ensuite laundry with washer and dryer! 24hr security, huge swimming pool, sauna, gym, children's playground. Convenient location allows for quick access to Don Valley Pkwy, Costco, Schools, Supermarkets, TTC, Places of Worship, Home Depot and restaurants. (id:60365)
Ground Floor - 6 Denison Avenue
Toronto, Ontario
Recently renovated commercial space featuring high ceilings and a private oversized front patio. Excellent exposure directly across from Wendy's and Queen St. West. Option to install signage along Queen St. West for maximum visibility and brand exposure. Ideal for retail, service, or café use in a high-traffic area. (id:60365)
61 Whittaker Crescent
Toronto, Ontario
Elegant 4-Backsplit detached home in Prestigious Bayview Village. This beautifully maintained home, offering 2,522 sq. ft. above grade in the highly sought-after Bayview Village neighbourhood. This spacious home features stunning hardwood floors, crown molding, and pot lights throughout, creating a warm and inviting atmosphere. The bright and airy living and dining rooms are perfect for entertaining, highlighted by a large bay window that floods the space with natural light. The modern designer kitchen boasts stainless steel appliances, marble countertops, and a cozy breakfast area. The upper level features three generously sized bedrooms, including a primary suite with a private 4-piece ensuite. The ground floor offers two additional bedrooms with large windows and a family room with a walkout to the backyard, ideal for multi-generational living or hosting guests. The finished basement features a laundry area, a secondary kitchen, and a convenient walk-out access from the garage. Prime Location:7-minute walk to the subway and community center, Steps to Elkhorn P.S; In the top-ranked Earl Haig S.S district and Bayview Middle School. Close to Bayview Village Shopping Mall, IKEA, Parks, and easy access to Highways 401 & 404. Don't miss this exceptional opportunity to own a versatile and charming home in one of Toronto most desirable neighbourhoods. (id:60365)
P3,#69 - 42 Charles Street E
Toronto, Ontario
A great opportunity to own a parking space at this prime location. It offers not only the convenience of secure parking but also a valuable asset that can enhance the resale value of your property. Alternatively, it presents an excellent investment opportunity, generating a steady income stream. Don't miss the chance to add this highly sought-after amenity to your portfolio! To purchase the buyer must be a suit owner of 42 Charles St (Casa II) or 50 Charles St (Casa III) or be purchasing a suit together with this parking space. (id:60365)
Uph - 1 Cordoba Drive
Vaughan, Ontario
The Upper Penthouse Of Alvear Palace Is A One-Of-A-Kind Luxury Property. Spanning Across The Top 2 Floors, Boasts 11,000+ Sq.Ft. Of Living Space + 5000+ Sq.Ft. Pool+ Entertaining Area. Every inch of this penthouse was designed with quality and elegance in mind. Rarely available features such as 5 Bedrooms, Spa Area With Sauna And Steam Room, Massive His/Her W/I Closets, 2 Professional Kitchens, Wet Bar, Dining Room Seating 30 Guests, Exercise Room, Sound-Insulated Theatre Room, Office with 3 Piece Bath and Fireplace, Soaring Ceilings, Staff Quarters, Private Underground Parking For 7 Cars And So Much More. A floating spiral staircase leads to the private pool and entertaining floor featuring a large saltwater pool and jacuzzi and large deck with a full professional grilling kitchen. This is Truly A Dream Home For Entertaining! (id:60365)

