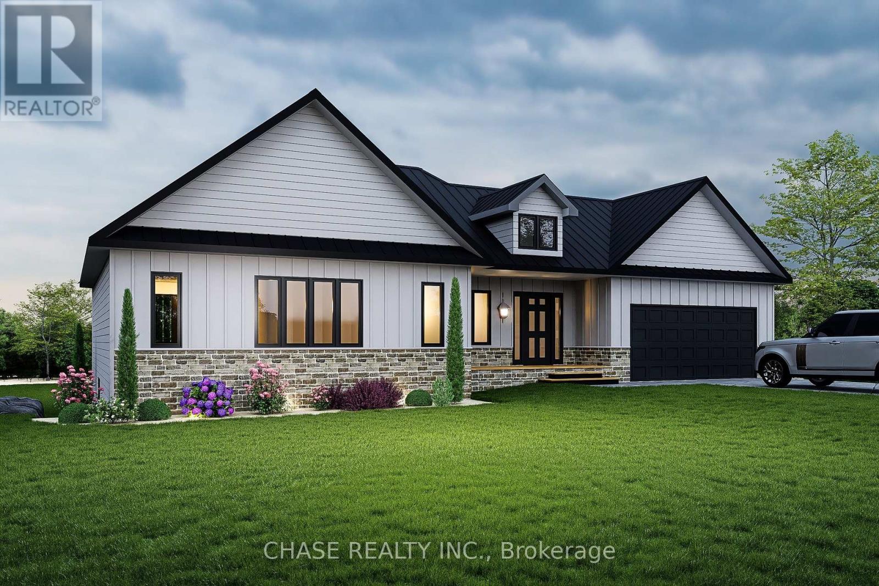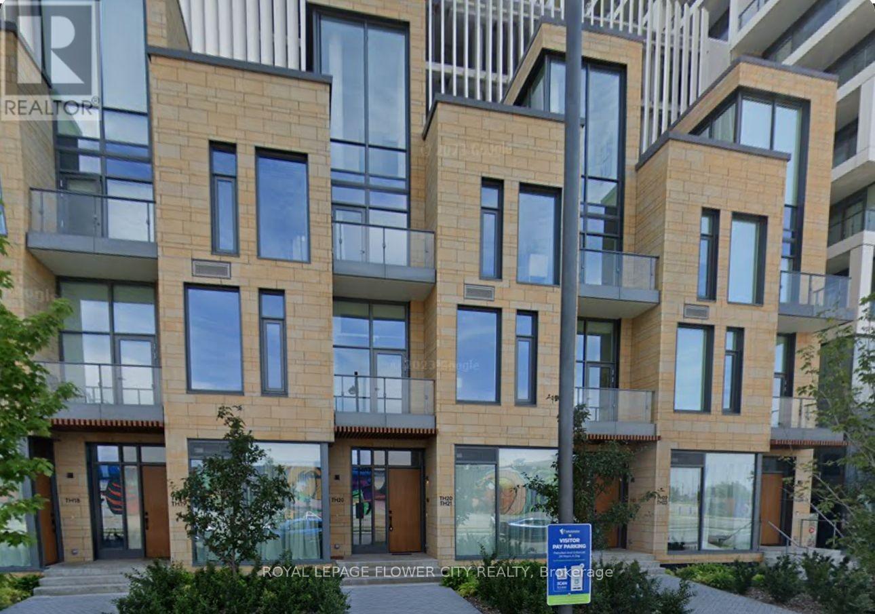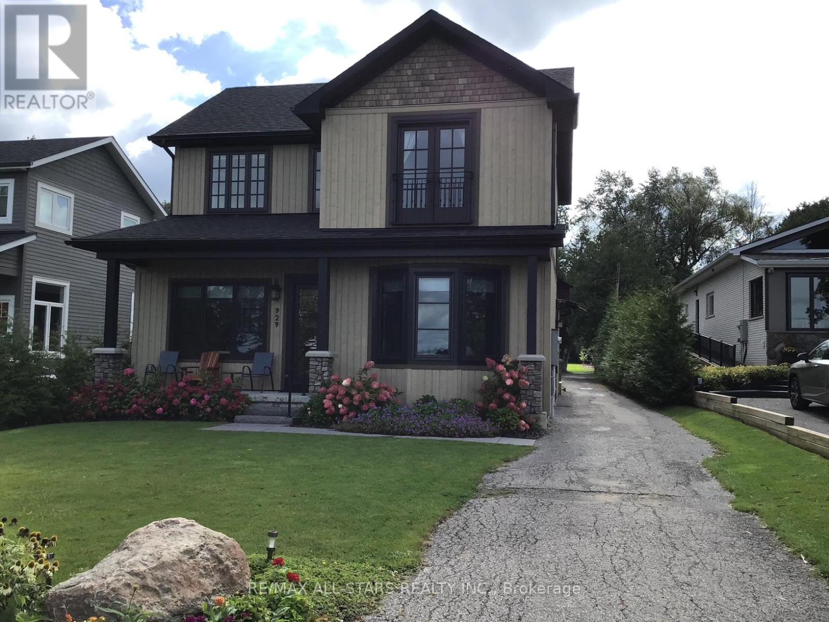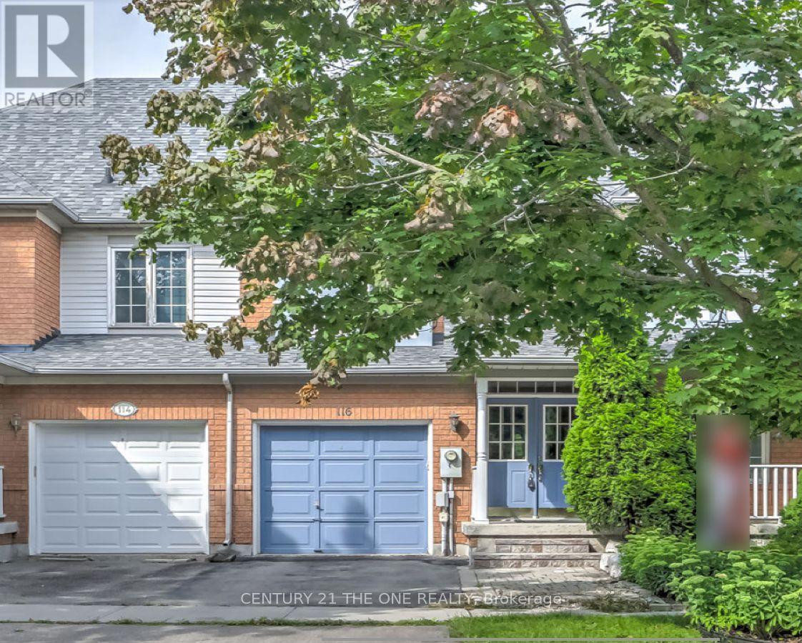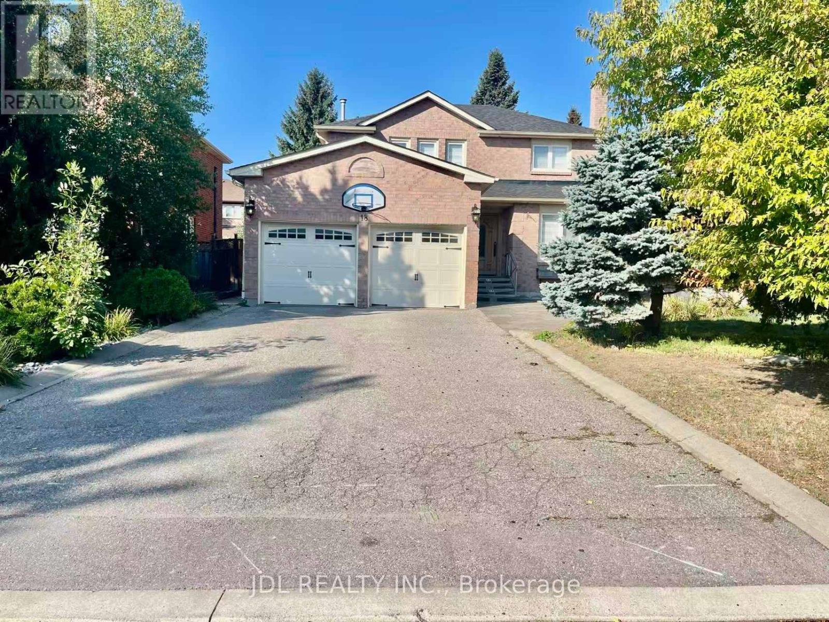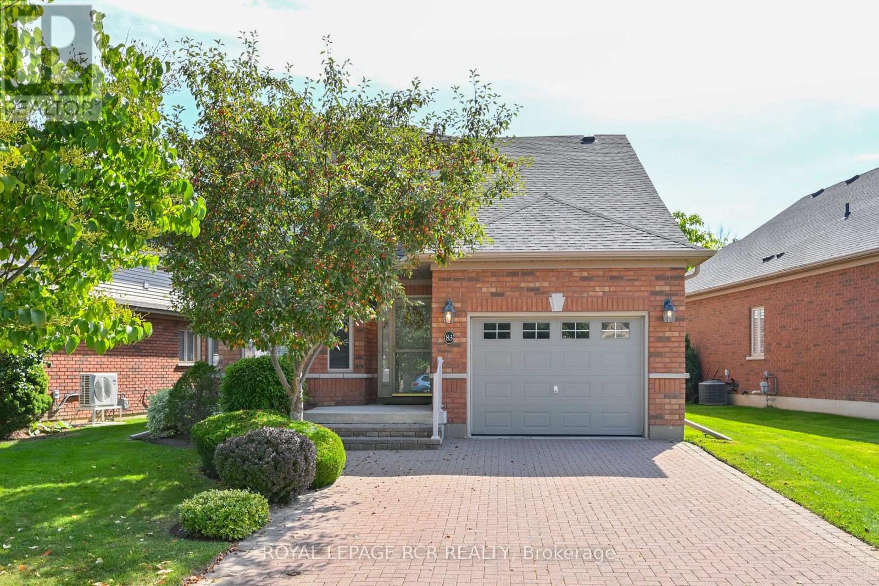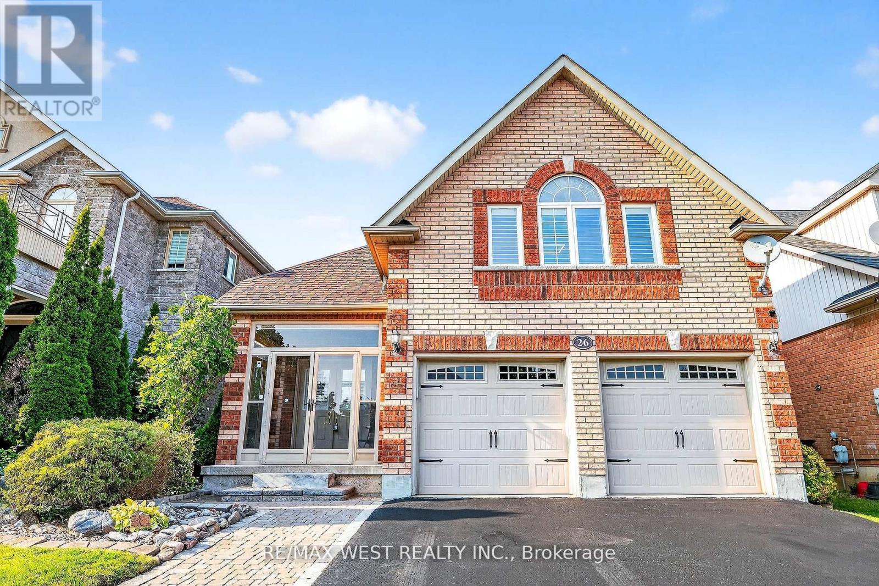438 Murray Road
Penetanguishene, Ontario
Step into this beautifully custom built, home located in one of the most desirable areas. Featuring a bright open-concept design with soaring ceilings, this home offers a perfect blend of comfort and modern elegance.mWith 2 spacious bedrooms and 2 bathrooms, its an ideal fit for first-time buyers or young families. The thoughtful layout includes in-law potential, offering flexibility for extended family or future needs. Enjoy the ease of modern living in a vibrant community, with everything you need just minutes away. A perfect place to start your next chapter. (id:60365)
308 - 112 Woodbridge Avenue
Vaughan, Ontario
Welcome to Grand Manor Condos in the heart of Old Woodbridge! Suite 308 at 112 Woodbridge Avenue offers stylish mid-rise living in one of Vaughans most desirable communities. This beautifully appointed residence features a spacious, open-concept layout with a modern kitchen, quartz countertops, and elegant finishes throughout. Designed for both comfort and functionality, the suite provides generous principal rooms, a private primary retreat with ensuite, and well-planned living space perfect for entertaining or relaxing. The boutique-style building is impeccably maintained and offers conveniences like underground parking, visitor parking, and BBQ allowances. Residents enjoy a vibrant lifestyle with Market Lane shops, cafés, and restaurants just steps away, along with nearby parks, walking trails, and community landmarks such as the Woodbridge Memorial Tower. Commuting is a breeze with YRT transit at your doorstep and major highways within minutes. Combining the charm of a small community with the ease of modern condo living, Suite 308 is the perfect opportunity to own a home in a sought-after neighbourhood that blends convenience, character, and comfort. (id:60365)
Th 20 - 7 Buttermill Avenue
Vaughan, Ontario
One-bedroom townhouse with parking available in the heart of Vaughan! Just a minutes walk from the subway station, this unit boasts soaring 11-ft smooth ceilings and a custom kitchen with high-end appliances. Ideally located in Vaughan Metropolitan Centre, steps from the TTC subway and Viva Transit. Walking distance to restaurants, shopping, banks, YMCA, Costco, Cineplex, and more. Easy commute to York University and downtown. Includes a locker, built-in fridge, cooktop, stainless steel wall oven, range hood fan, microwave, built-in dishwasher, and stacked washer & dryer. (id:60365)
1801b - 292 Verdale Crossing
Markham, Ontario
Penthouse living at galaxy square in new vibrant downtown Markham, 24 hour concierge. Fabulous open concept floor plan includes luxurious penthouse 10 FT ceilings & Large patio doors/windows providing tons of natural sunlight. Sleek & stylish upgrades thru-out. Modern gourmet kitchen w/hidden & built in appliances. Large primary bedroom w/ walk-out to oversized balcony w/unobstructed views. Separate Den, 2 bathroom & ensuite laundry complete this amazing space. Transit at your doorstep, VIA & GO. Easy highway access to hwy 407 & hwy 404, walkable to great restaurants, cafes, boutiques, shopping & entertainment. Enjoy the many amenities & outdoor spaces galaxy square offers. Includes 1 parking spot & locker. (id:60365)
18 Findhorn Crescent
Vaughan, Ontario
Elegant living in a Family-Friendly neighborhood! This stunning 3 bedroom, 3+2 bathroom detached home with a double garage (no sidewalk)combines elegance and comfort in every detail. Designed with hardwood floors throughout, a gourmet kitchen with granite counters and a custom island, crown moulding, pot lights, and interlocking from front to back. Step outside into your own private resort-style backyard featuring sparkling saltwater pool and a custom cedar solarium, perfect for entertaining or relaxing with family. Ideally located close to top schools, hospital, shopping, transit, Highways 400/407, and two GO Stations, this home offers the perfect balance of luxury and convenience. Truly a must-see property! (id:60365)
929 Lake Drive N
Georgina, Ontario
Gorgeous custom built 3.5 year old, 2500 sq ft lakefront executive 3 bedroom home with breathtaking sunset views. This home features a beautiful chefs kitchen (custom built by Baker's Kitchens) with centre island, granite counters, open concept layout, living room with fireplace and large windows allowing an abundance of natural light. 2 primary suites each with 5 pc spa-inspired luxury ensuites and walk-in closets. Convenient main floor laundry room with access to outside. Tonnes of storage space in this house. Walkout to a covered deck in the back yard and only steps from the prestigious Eastbourne Golf Course. Enjoy lakeside living all year round - boating and swimming at the sandy beach in the summer and snowmobiling and ice fishing in the winter. This immaculate property is truly one of a kind! One car garage separate entrance for storage.**EXTRAS** All applications to include credit check, and references, one year lease, 12 post dated cheques, first and last months rent. Utilities paid by tenants. (id:60365)
116 Hollandview Trail
Aurora, Ontario
Don't Miss Out!! Beautifully Freehold Townhome In One Of Aurora's Most Desirable Community. Rarely Found Extra-Wide Frontage 28.5 ft., 1826 Sq Ft Above Ground. This Home Features $$$$$ Upgrades, Including Elegant Ceramics And Gleaming Hardwood Floors. The Main Floor Boasts A Roomy Family Room Complete With A Cozy Gas Fireplace. The Open Concept Eat-In Kitchen With S/S Appliances. French Doors Extend From The Kitchen To A Deck, Overlooking Beautifully Landscaped Backyard. Three Generously Sized Bedrooms With the Master Suite Featuring A Luxurious 5-Piece Ensuite. Brand New Hardwood Flooring On Second Floor. This Property Offers A Blend Of Functional Elegance And Outdoor Charm. Walking Distance To Great Schools, Shopping, Golf Course & Some Of The Town's Best Restaurants. Easy Acess to Hwy 404. (id:60365)
18 Findhorn Crescent
Vaughan, Ontario
Elegant living in a Family-Friendly neighborhood! This stunning 3 bedroom, 3+2 bathroom detached home with a double garage (no sidewalk)combines elegance and comfort in every detail. Designed with hardwood floors throughout, a gourmet kitchen with granite counters and a custom island, crown moulding, pot lights, and interlocking from front to back. Step outside into your own private resort-style backyard featuring sparkling saltwater pool and a custom cedar solarium, perfect for entertaining or relaxing with family. Ideally located close to top schools, hospital, shopping, transit, Highways 400/407, and two GO Stations, this home offers the perfect balance of luxury and convenience. Truly a must-see property! (id:60365)
160 Leitchcroft Crescent
Markham, Ontario
Large Semi-Detached In A Great Location With Walking Distance To All Amenities And A Great Layout. Hardwood Flr Throughout. 2 Car Garage, Finished W/O Basement W/4Pc Bath. Large Family Area With Living, Dining . Spacious Kitchen W/Eat-In Breakfast Area. Walking Distance To Viva, Transit, Restaurants, Amenities & Tim Hortons. Easily Accessible To Highways. Top Schools! St. Robert CHS (IB), Doncrest PS (rating 9.2) & Thornlea Secondary School(rating 9).Tenant To Pay All Utilities (Heat, Hydro, Water ) (id:60365)
227 Anzac Road
Richmond Hill, Ontario
Main Floor Only. Very Bright, Nice And Clean Three Bedroom Bungalow In A Decent Neighbourhood. Open Concept Kitchen/Living & Dining Room. Close To All Amenities And Schools. Walking Distance To GO Train Station And Public Transit. (id:60365)
83 Bella Vista Trail
New Tecumseth, Ontario
Looking for a Briar Hill bungaloft backing onto the ravine - welcome to 83 Bella Vista Trail! This bright, beautiful home has been well taken care of, and you will feel at home quickly. As you come in the front door, there is a large, eat in kitchen - with lots of cupboards and counter space - that overlooks the front yard. The bright open concept dining /living room areas are finished with hardwood floors, and skylights in the ceiling. The living room has a fireplace and walkout to the south facing deck - overlooking the ravine. The main floor primary is spacious and offers a 4 piece ensuite and large walk in closet. Upstairs, the loft gives extra space for another bedroom (3 piece ensuite), a sunny home office or a place to work on that hobby you have been wanting to start. The professionally finished lower level features a spacious family room and is a wonderful space to relax quietly in, watch TV or entertain family and friends. There is a walk out to the patio area as well. Guests will certainly be comfortable in the large guest room! This level also offers a 3 piece bathroom, another office/hobby area and lots of storage space! This home has the roof replaced in 2024 and all new eavestroughs in 2025. And then there is the community - enjoy access to 36 holes of golf, 2 scenic nature trails, and a 16,000 sq. ft. Community Center filled with tons of activities and events. Welcome to Briar Hill - where it's not just a home it's a lifestyle. (id:60365)
26 Highland Terrace
Bradford West Gwillimbury, Ontario
Welcome home to this beautiful raised bungalow in a family friendly neighborhood. Bright Eat In Kitchen featuring Granite Counters, breakfast bar, Double Pantry, Stainless Steel Appliances And A Walk Out To The gorgeous Backyard w/ Natural Gas Hook Up For BBQ and Enclosed Hot Tub. Formal Dining Room, Living room w/ Gas Fireplace. Tons of windows throughout, flooding the interior with natural light. Hardwood flooring throughout main and upstairs. Primary bedroom w/4pc ensuite & walk in closet. 2 other spacious bedrooms offering ample space for comfortable living. Finished Basement Includes recreation room, family room, Storage And Laundry w/2 Pc Bath. Double car garage. Perfect for families seeking both style and functionality, this property is a true gem. (id:60365)

