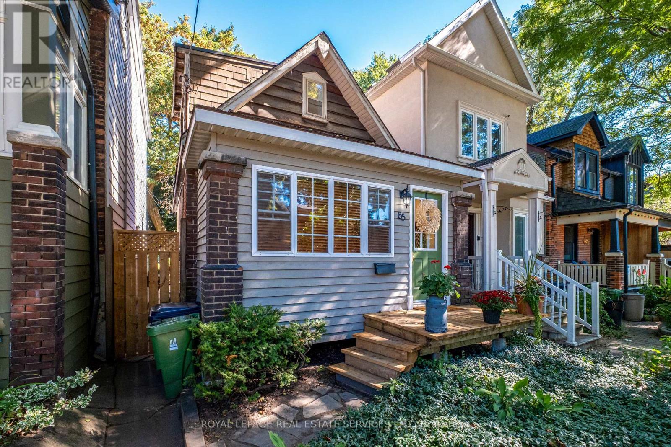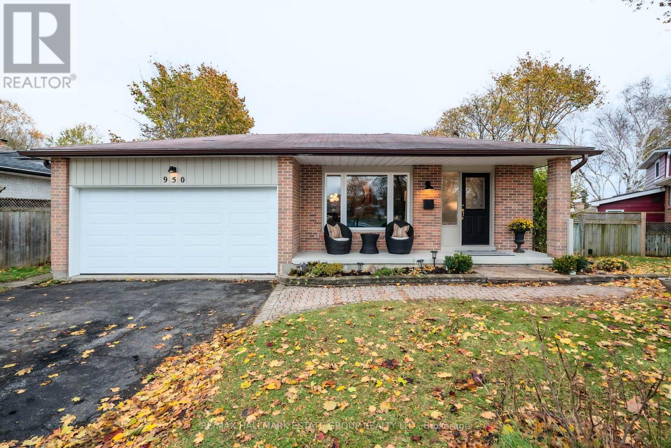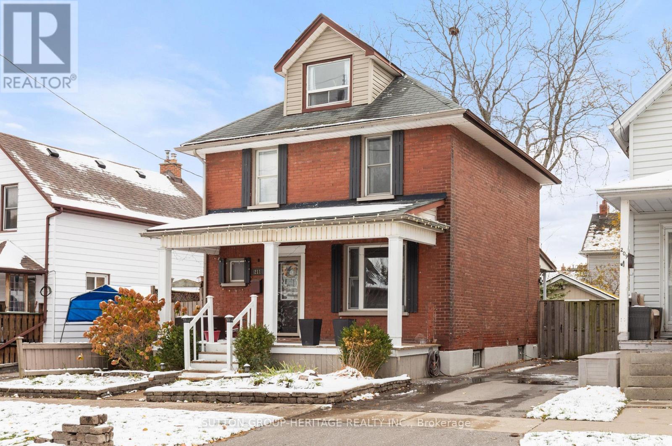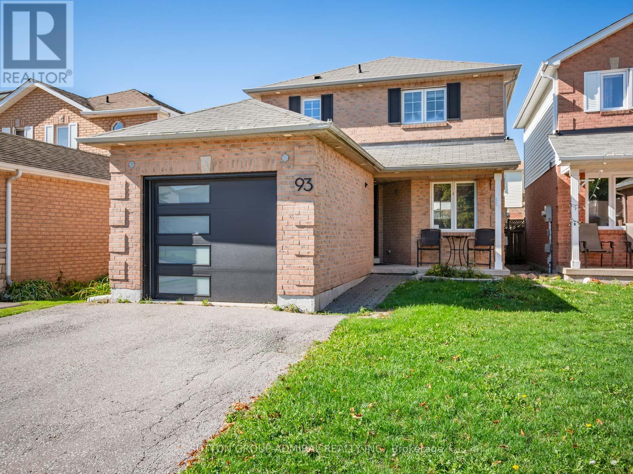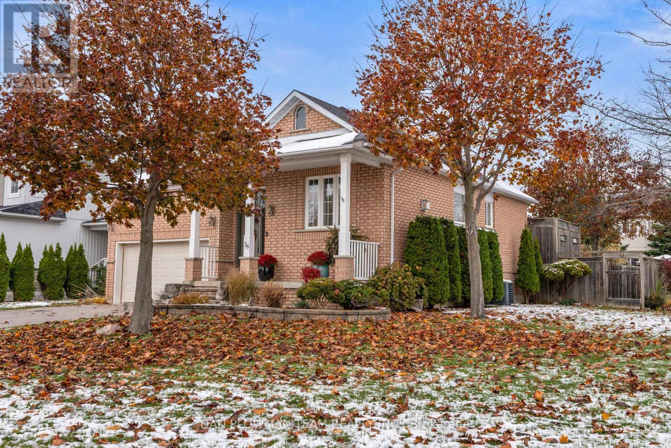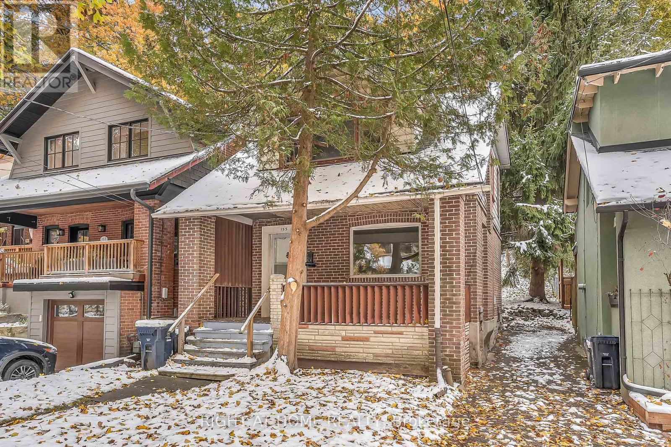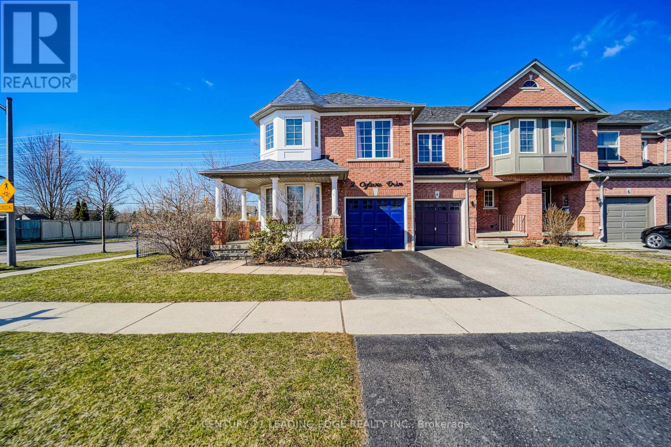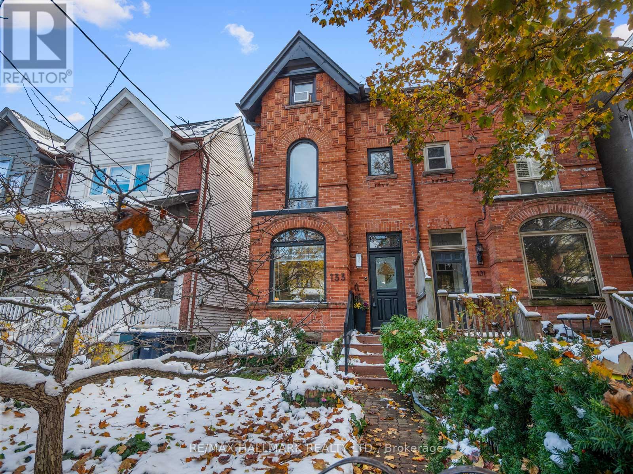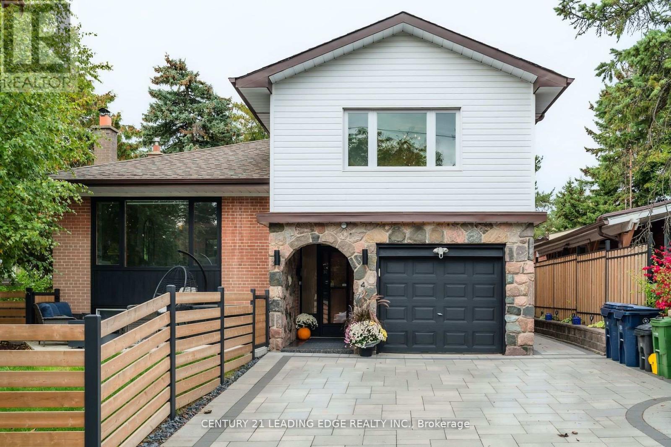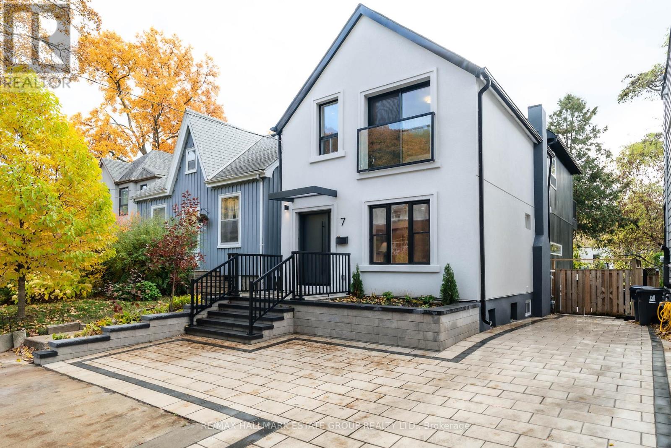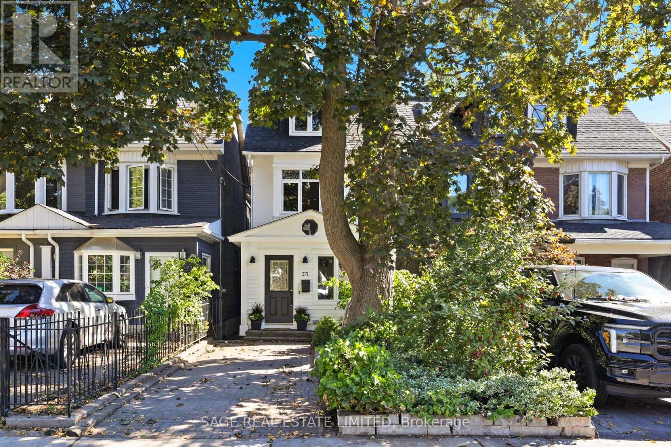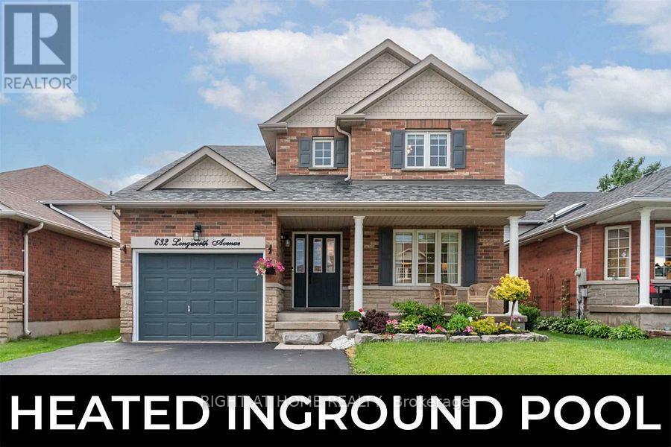65 Drayton Avenue
Toronto, Ontario
Yes, you can own a detached home in the Upper Beaches! This much-loved family home has been part of the community since the early 1900s and is bursting with character, charm, and stories - just waiting for its next chapter (yours!). Perfect for first-time buyers, downsizers as a condo alternative, renovators, or builders. It's fully livable as-is and ready for a little TLC to make it exactly how you like it. Think of it as your very own "fixer-upper adventure" - start small, dream big. Cottage-style curb appeal, soaring ceilings, and a freshly painted interior welcome you inside. The enclosed front porch adds bonus space - perfect for a home office, reading nook, or your new yoga corner. A flexible main floor layout includes a dining room currently used as a second bedroom, while the eat-in kitchen overlooks a private fenced yard with mature trees and a sunny deck made for weekend brunches, summer barbecues, or just daydreaming. Location? Impossible to beat. Steps to Coxwell Subway, TTC, schools, shops, cafés, and the Danforth, plus minutes to Ashbridge's Bay waterfront, boardwalk, Kew Gardens, pools, volleyball courts, and endless trails for running, biking, or strolling. A rare chance to plant your roots, make memories, and turn this character-filled house into the home of your dreams - all in a vibrant, historic neighbourhood. Who says homeownership can't come with a little fun along the way? (id:60365)
950 Bayshore Court
Pickering, Ontario
Lakeside Living on a Quiet Court! Tucked into a peaceful cul-de-sac in Pickering's coveted West Shore neighbourhood, this wonderful 4-bedroom family home sits on a pie-shaped lot that widens to an impressive 87 feet-just steps from the lake! Embrace the waterfront lifestyle with nearby parks, trails, and the Frenchman's Bay Yacht Club, plus sandy beaches and picnic spots at Rotary Frenchman's Bay West Park. Nature lovers will adore Petticoat Creek Conservation Area just minutes away. From the charming covered front porch, watch your kids play on the quiet street while you sip your morning coffee. The large double private drive and dreamy 2-car garage with direct access to the yard, offer plenty of space for vehicles and gear. Inside, a practical foyer with double hall closet opens to a spacious living room perfect for family gatherings, and an inviting dining room for hosting with ease. The updated eat-in kitchen features white cabinetry, granite counters and overlooks a sunken family room with a cozy wood-burning fireplace and sliding doors to a deck and park-like backyard-your own private oasis. Upstairs, the king-size primary bedroom includes a semi-ensuite bath, while two additional bedrooms are great for kids. The 4th king-size bedroom is on the 3rd level and includes a private powder room and offer flexibility for family, guests, or home office needs. A separate side entrance opens up exciting potential for an in-law suite conversion. The fourth level boasts a rec room, storage room, cold room, and a massive crawl space under the family room for all your storage dreams. Room to grow, space to play, and the lake just steps away! (id:60365)
211 Gliddon Avenue
Oshawa, Ontario
Step into timeless character with this beautifully maintained 2.5-storey century home, built in 1920 and lovingly updated while preserving its original charm. Offering 3 bedrooms and 2 bathrooms, this home welcomes you with 9' ceilings, rich hardwood floors, and stunning original trim that adds warmth and personality throughout. The updated eat-in kitchen is bright and functional, complemented by a formal dining room ideal for family gatherings. The spacious main bathroom features a Jacuzzi tub with a 15-minute cycle - a perfect retreat after a long day. Set on a generous lot, the property offers multiple outdoor seating areas, a lush vegetable garden, and a full front porch for morning coffee or evening sunsets. Major updates completed include: furnace (2018), roof (2012), A/C (2020), driveway (2019), and new roofs on the garage and shed (approx. 2020).Enjoy the best of both worlds - heritage charm and modern convenience - just minutes from Durham College's secondary campus, the Tribute Community Centre, Costco, LCBO, shopping, transit, and the GO station. A rare find with heart, history, and room to grow. (id:60365)
93 Mcmann Crescent
Clarington, Ontario
Welcome Home To 93 McMann Crescent, A Beautifully Renovated And Move-In Ready Detached Home In The Heart Of Courtice Offering 3 Bedrooms And 3 Bathrooms Across A Bright, Functional Layout Designed For Modern Living. From The Moment You Arrive, The Updated Exterior With Contemporary Garage Door And Inviting Front Porch Set The Tone For The Stylish Upgrades Found Throughout. Inside, The Open-Concept Main Floor Features Elegant Wood Flooring, Crown Moulding, Pot Lights, And A Striking Accent Wall With Electric Fireplace In The Spacious Living Area. The Dining Room Flows Seamlessly Into The Updated Kitchen, Where Sleek White Cabinetry, Granite Countertops, Stainless Steel Appliances, And Marble-Style Porcelain Flooring Combine To Create A Fresh, Timeless Space, While Sliding Doors Lead To A Fully Fenced Backyard With Patio That's Perfect For Outdoor Dining, Play, Or Entertaining While A Modern Powder Room And Glass-Railed Staircase Complete The Main Floor. Upstairs, Three Generous Bedrooms Showcase Large Windows, Built-In Custom Wardrobes, And Updated Lighting, While The Luxurious Bathroom Boasts A Floating Vanity, Vessel Sink, And Spa-Style Walk-In Shower With Rainfall Fixtures And Porcelain Flooring. The Finished Basement Extends The Living Space With A Versatile Recreation Room, Second Full Bathroom With Modern Tile And Fixtures, And A Dedicated Laundry/Utility Area. Additional Highlights Include Updated Flooring Throughout, Neutral Paint, Stylish Light Fixtures, And Ample Storage. Ideally Located On A Family-Friendly Crescent, This Home Is Steps To Schools, Parks, And Trails, With Easy Access To Shopping Plazas, Restaurants, And Transit, Plus Minutes To Highway 401 For Commuters. A Rare Opportunity To Own A Turnkey Property Blending Quality Finishes With Everyday Convenience. **Listing Contains Virtually Staged Photos.** (id:60365)
36 Shipley Avenue
Clarington, Ontario
Step Into Comfort And Convenience With This Charming Raised Bungalow, Perfectly Situated On A Spacious Corner Lot That Offers Privacy And Curb Appeal. Ideal For First-Time Buyers, Downsizers, Or Small Families. This Home Features Two Bedrooms On The Main Level, The Primary Having Its Own 4-Piece Bathroom And A Walk-In Closet, While The Second Bedroom Has Direct Access To The Laundry Room With A 4-Piece Bathroom Across The Hall. The Layout Is Both Welcoming And Practical With Easy Interior Access To The 1.5 Car Garage, Open Concept Living / Dining Room With A Cozy Fireplace And A Backup Generator Wired To Dedicated Circuits Throughout The House. The Eat In Kitchen Opens Directly Onto An Oversized Deck, Perfect For Entertaining, Dining With Family Or Preparing Your Favourite Meal On The BBQ. The Raised Basement Offers An Additional Bedroom, A 2-Piece Bathroom And Versatile Space With Plenty Of Room For Activities, Hobbies, Or A Cozy Family Room. Whether You're Looking To Settle Into A Quiet Neighbourhood Or Grow Your Family In A Home Where Key Memories Are Made, This Bungalow Checks All The Boxes. (id:60365)
155 Neville Park Boulevard
Toronto, Ontario
Welcome to 155 Neville Park Boulevard! This residence is positioned on a tranquil, tree-lined cul-de-sac in the Beaches district of Toronto. It occupies a unique ravine lot, offering a peaceful and natural environment. The property is a detached single-family home featuring three bedrooms. This residence presents a blank slate for renovation or restoration, allowing for the preservation of its original character and charm, complemented by a spacious lot and a four-car driveway for potential expansion and development. It is conveniently located near Queen Street East, the renowned boardwalk, and the beach. The property provides easy access to the TTC and is within desirable school catchments, including Balmy Beach, St. Denis Elementary Schools, Glen Ames, and Malvern Collegiate. The location promotes an active, walkable lifestyle that balances tranquility with convenience. (id:60365)
2 Oglevie Drive
Whitby, Ontario
Welcome to 2 Oglevie Drive, a beautiful Freehold End Unit Townhome perfectly nestled in the highly sought-after Taunton Woods community of North Whitby. This bright and spacious 3-bedroom home showcases an inviting open-concept design, ideal for modern family living. The second-floor family room offers exceptional flexibility - perfect as a cozy lounge, home office, or easily converted into a 4th bedroom to suit your family's needs. Step inside to discover a sun-filled interior enhanced by large windows that bathe the home in natural light. The generous eat-in kitchen provides ample space for family meals, while the separate living and dining areas create a perfect flow for entertaining or everyday comfort. The primary bedroom features a private 4-piece ensuite and a walk-in closet, offering a serene retreat. The Finished Basement with Potential Access from the garage presents incredible potential for an In-law Suite, or your private entertainment oasis- the possibilities are endless. Outside, enjoy a large, fully fenced backyard, ideal for summer gatherings, gardening, or simply relaxing in your private outdoor oasis. The attached garage with direct home access adds convenience and functionality to this exceptional property. Located in one of Whitby's most desirable family-friendly neighbourhoods, this home offers unmatched convenience - just steps from Supercentre Walmart, Major Shopping Plazas, All Major banks, LA Fitness, Top-Rated Schools, Beautiful Parks, Golf and every essential amenity you could need. Experience the perfect balance of comfort, convenience, and community living at 2 Oglevie Drive - your next chapter begins here! (id:60365)
133 Langley Avenue
Toronto, Ontario
Prime Riverdale Victorian - Fully Renovated, Sun-Filled, and Exceptionally Versatile Welcome to 133 Langley Ave, a beautifully renovated 2.5-storey Victorian that blends timeless architectural charm with thoughtful, top-to-bottom renovations. Set on a south-facing, sundrenched lot and framed by a charming front garden, this home sits proudly on one of Riverdale's most coveted, tree-lined streets. Every space has been designed for comfort, functionality, and flexibility, making it an ideal choice for end-users, investors, and families seeking intergenerational living. Inside, classic Victorian details-high ceilings, mouldings, woodwork, stained glass and character-filled proportions-are paired with a modern, functional layout and quality finishes throughout. The home features two incredible self-contained units, each offering generous living spaces, renovated kitchens and baths, and thoughtful flow. Live in one suite and rent the other to significantly offset your mortgage, create a private space for extended family, or enjoy both units as an exceptional long-term investment .A finished lower level adds even more usable space, while rare garage parking provides invaluable convenience in this urban setting. Located within the Withrow School district, the home offers unparalleled access to some of the east end's most sought-after amenities. With an impressive 93 Walk Score, you are steps from Withrow Park and a short walk to the vibrant shops, cafés, and restaurants along both the Danforth and Gerrard Street East. Transit, beloved local businesses, and the neighbourhood's warm, community-oriented atmosphere are all part of everyday life here. A rare opportunity to secure a fully renovated Victorian in one of Toronto's most cherished neighbourhoods-where historic charm, modern living, and unbeatable location come together seamlessly. (id:60365)
4 Aveline Crescent
Toronto, Ontario
Welcome to 4 Aveline where modern design meets effortless living in this fully renovated 4-level side split in desirable Bendale. Every inch of this home has been reimagined and updated for contemporary comfort and style. The open-concept main floor blends a bright living and dining space with a stunning kitchen featuring quartz countertops and backsplash, stainless steel appliances, pantry storage, and walkout onto a new composite wood deck to access the big, private backyard. The home offers four bedrooms, including a main-floor suite with its own 3-piece bath and additional walkout to the backyard-ideal for guests or multi-generational living. Matching hardwood floors, new staircases, smooth ceilings and pot lights throughout create a seamless, elevated aesthetic. The large primary bedroom features a full wall of built-in closets for plenty of storage. A fully renovated 4pc washroom w/ quartz countertops serves the upper level. The lower level adds even more versatility with a spacious rec room and built-in wet bar, plus a large laundry room with new washer and dryer. Extra crawl space means tons of room for even more storage if the extended garage with direct access from the front hall isn't enough! Outside, your private retreat awaits: a fenced backyard with deck, patio, and large heated inground pool complete with pool house(with hydro), new pergola and a separate 2-piece, 3 season washroom. The fully fenced front yard offers additional outdoor living with a patio and hot tub, all framed by a new interlock driveway. Located in the heart of Bendale, just a short walk to Scarborough Town Centre, parks, schools, and transit. Every detail is done-just move in and enjoy modern living at its best. (id:60365)
7 Ivy Avenue
Toronto, Ontario
Step into Scandinavian serenity in this custom-crafted 4+1 bedroom, 4-bathroom family home, nestled on a rare 28-foot wide lot with private drive and two-car parking, in-law suite, on a quiet one-way street in the heart of Leslieville. Designed by award-winning studio The Atelier SUN, this just shy of 2000 square foot (total finished space) residence blends thoughtful functionality with a tranquil, modern aesthetic. The sweeping open-concept main floor welcomes you with sculptural wood beams, warm natural materials, and a double front hall closet tucked behind a circular architectural niche. The living and dining areas flow effortlessly into a show-stopping flat-front modern kitchen, anchored by a 12-foot island, custom cabinetry, hidden pantry and bar, and an ultra-cool architectural window backsplash. Soft curves and indirect lighting create a calming rhythm throughout. The kitchen overlooks a cozy family room with oversized sliding doors that dissolve the boundary between indoors and out-watch TV while feeling immersed in the garden. Upstairs, skylights and white oak floors lead to a serene primary suite with soaring cathedral ceilings, wall to wall closets, a private balcony, custom millwork with inset lighting, and a skylight that bathes the space in natural light. Three additional bedrooms offer generous proportions and closets, while the bathrooms feature custom vanities and organic finishes that echo the home's Scandinavian soul. The south-facing backyard is a fully fenced, sun-drenched oasis-perfect for quiet mornings or lively gatherings .The lower level offers a self-contained guest or in-law suite with its own kitchen, laundry, blonde laminate floors, and private entrance-ideal for extended family, nanny quarters, or flexible living. Where Nordic style meets Leslieville chic, this home has been crafted for calm but built for life! (id:60365)
271 Silver Birch Avenue
Toronto, Ontario
This Could Be Your Silver Birch. At the meeting point of the Beaches and Kingston Rd Village, this end-of-row home feels quietly set apart. Connected on one side yet filled with light from three, it lives more like a semi than a row. Three storeys of calm flow from front to back, framed by trees and the familiar sound of life by the lake. The top floor is a full-floor retreat, a primary suite under the eaves with its own ensuite and walk-out deck where mornings feel private and still. Below, a second-floor sitting room gathers everyone around the gas fireplace, the kind of space that softens the edges of the day. High ceilings in the lower level make room for real life, work, play, guests, or all three. A proper mudroom keeps everything organized, while the back deck feels ready for long dinners and easy Sundays. One-car front pad parking makes coming and going effortless, though most days you'll just leave the car and walk. The rhythm of the neighbourhood is the draw: stroll to the beach, wander Kingston Rd Village for coffee, and know you're home before the kettle's even boiled.Quietly settled. Effortlessly connected. End of the row, exactly where you want to be. (id:60365)
632 Longworth Avenue
Clarington, Ontario
Your search for perfect family home stops here. This Fabulous Home In North Bowmanville Features A Heated Inground Saltwater Pool (2019) With Night Lighting, Set In A Gorgeous Custom Stone Patio From House To Fence. From Walkout, Step Into The Open Concept Kitchen With Breakfast Area, Granite Counters, Double Oven Range, Under Cabinet Lighting And Wrap-Around Island Peering Into The Great Room With Cozy Gas Fireplace & Twin Side Cabinets. Formal Dining & Living Area Boasts Crown Moulding & Stunning Inset Console Feature Wall With Sidelight Windows. Over 3000 Sq Ft Of Finished Living Space! Retreat To Your Finished Bsmt With Rec Room & Generous 5th Bedroom Complete With Soundproofing And Ensuite. Primary Bedroom Overlooks Pool And Features A Walk-In Closet And 4Pc Ensuite With Soaker Tub & Separate Shower. New second floor common washroom(2022), pot lights (2022). Steps To Elementary School, 2 Mins To Highschool, 1 Min To Shopping, 6 Min To 401, 8 Mins To 407. Must See! Don't Wait. This One Won't Last! (id:60365)

