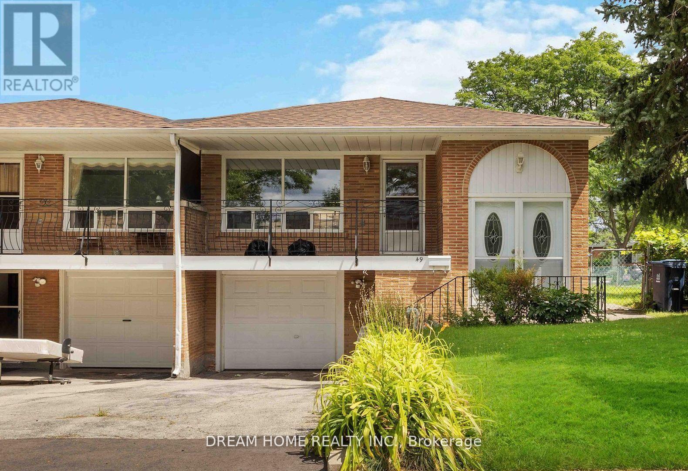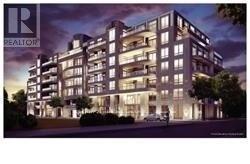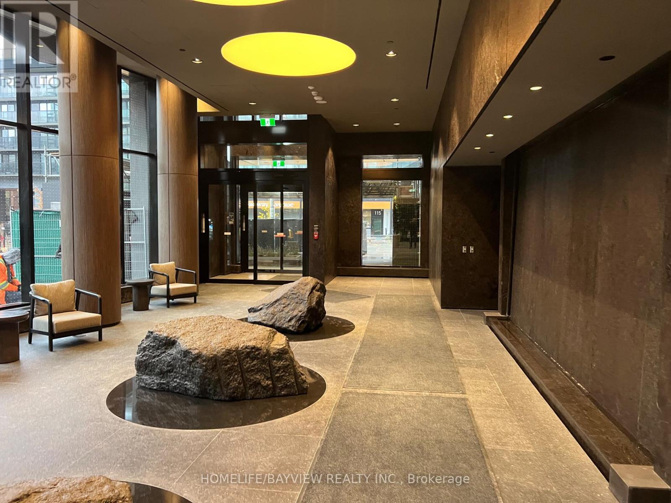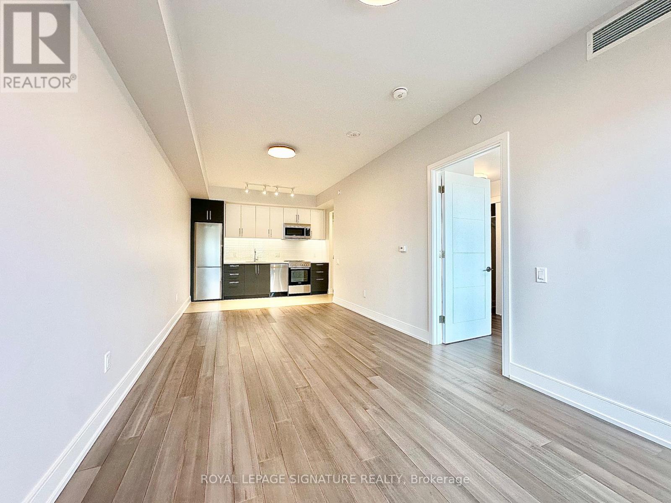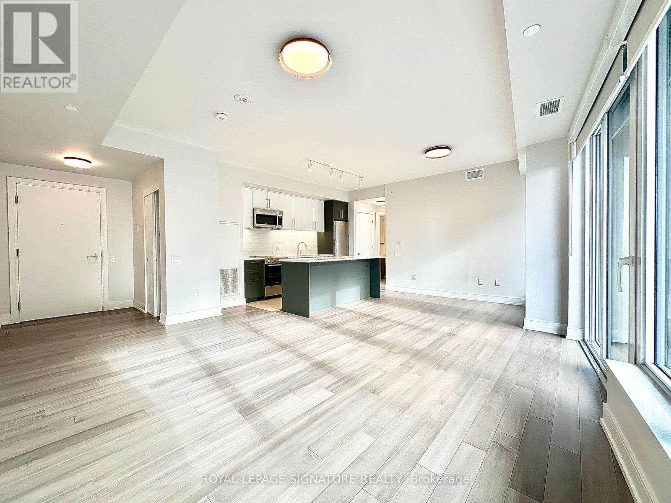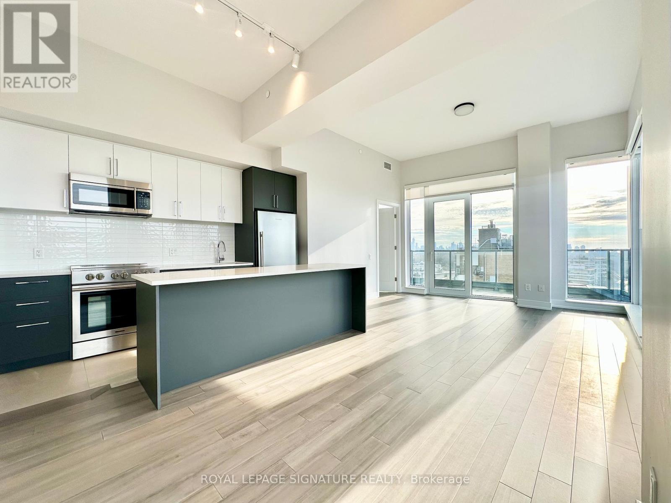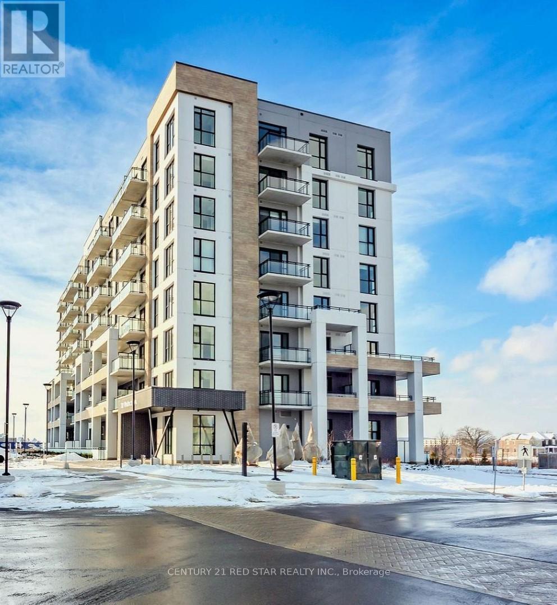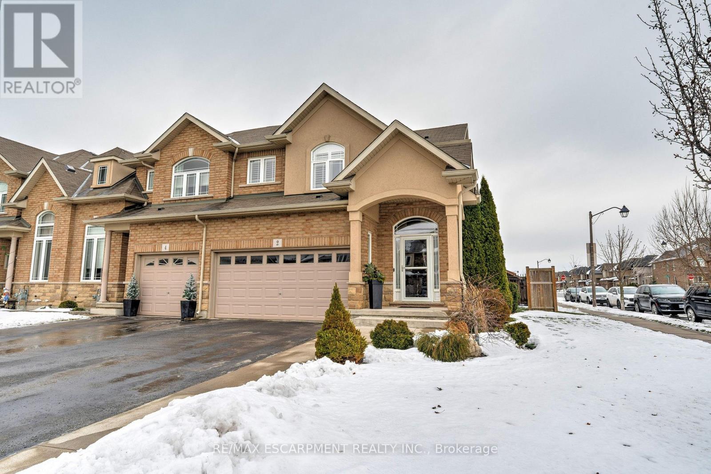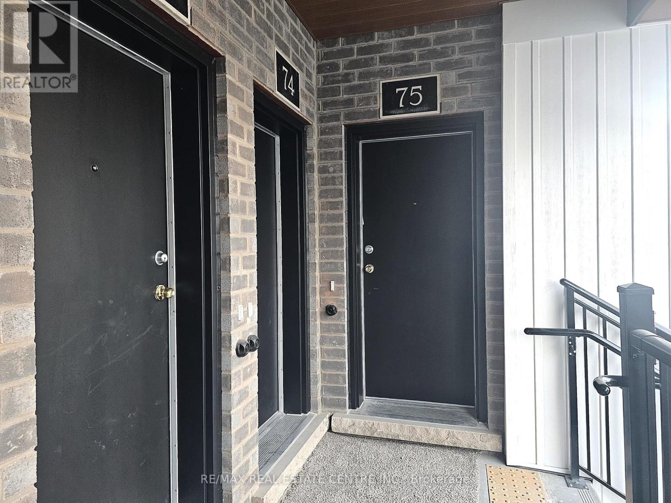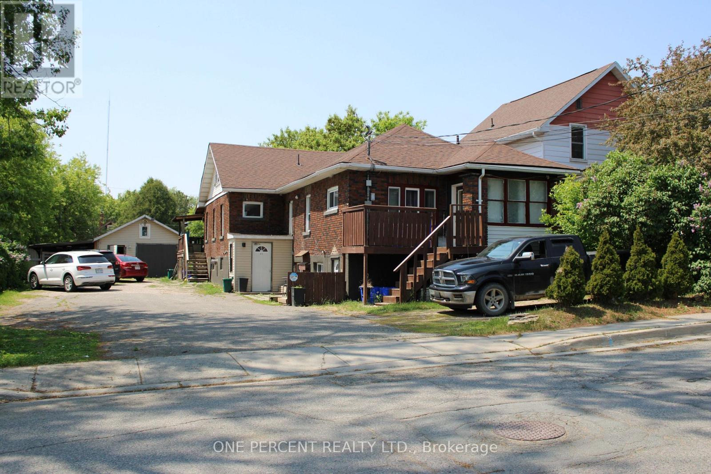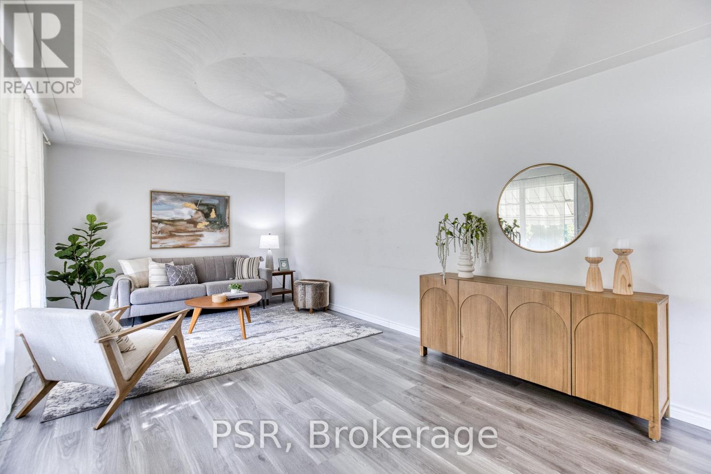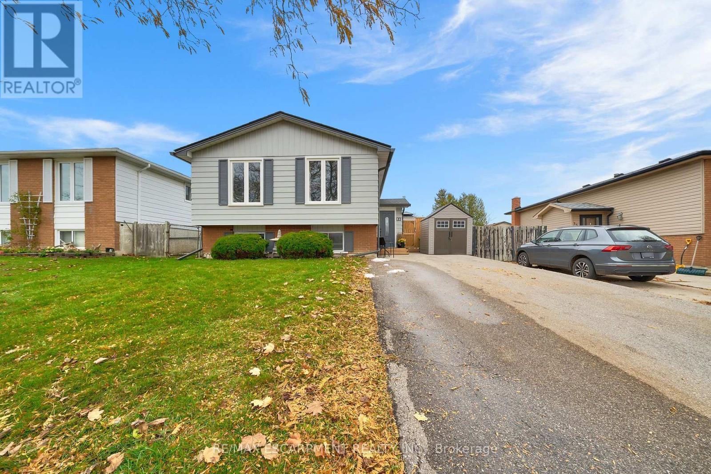Unit 2 - 49 Ladner Drive
Toronto, Ontario
One Year New, All-Inclusive 1 Bed, 1 Bath, 1 Kitchen Main Floor Unit In A Quiet Family Neighbourhood. Whole House Was One Year New Renovated! Amazing Location Just Mins To Highway 404/401/407/DVP. French Immersion Brian Public School, St. Gerald Catholic School, Seneca, Parks, Fairview Mall/Don Mills Subway, TTC, Food Basics, Stores, Shopping Malls, Banks, Good Life Fitness, etc. Utilities & Internet Included. Convenience To Everything. High Demand Location!!! No Smokers & No Pets. Aaa Tenants Only. Parking Is Available For Extra Fee (id:60365)
402 - 377 Madison Avenue
Toronto, Ontario
Luxury 1 bedroom+Den unit located within a boutique building in the quiet residential community of Casa Loma. New Flooring And Paint Throughout, Just Steps From The Dupont TTC Station. Stylish And Modern Unit w/Great Functional Layout & 9' Ceiling. SE Facing W/Large Windows & Lots Of Light. Upgraded Kitchen w/SS Integrated Appliances, Backsplash & Eat-In Centre Island. Bedroom w/Large Closet. Den Ideal For Office Or Formal Dining Space. Close To UT, The Annex, George Brown College & Yorkville Area. (id:60365)
1402 - 120 Broadway Avenue
Toronto, Ontario
Brand new one bedroom plus den unit with 2 balconies located in prime Utitled Condos. Great layout with open kitchen and living rooms, private corner office/den & a spacious master retreat. Two balconies to enjoy: an oversized north-facing balcony, plus one east-facing balcony off the primary bedroom. Unit is boasting laminate floors throughout, quartz counters, stainless steel appliances. Impressive lobby and amenities include a 24 hour concierge, indoor pool, exercise room, lounge with vertical garden. Prime location: walk to top restaurants, parks, TTC subway/future LRT, schools, & shopping. Rent includes 1 locker. (id:60365)
310 - 2525 Bathurst Street
Toronto, Ontario
****ONE MONTH FREE RENT FOR ONE YEAR LEASE or TWO MONTHS FREE FOR 18 MONTHS LEASE**** Experience high-end living at its best at 2525 Bathurst St. Located in the prestigious Forest Hill North neighbourhood and professionally managed by Cromwell, this residence offers unmatched modern elegance and ease. Be the first to live in this brand-new, move-in ready suite featuring premium contemporary finishes and state-of-the-art appliances-crafted with meticulous attention to detail. Revel in bright, open-concept designs with an abundance of natural light. Steps from top-tier shops, dining, groceries, and daily essentials. Ideal for families, the area is surrounded by elite public and private schools, ensuring exceptional education. The upcoming Forest Hill LRT station promises quick and seamless travel. Minutes to Yorkdale Mall, Allen Road, Hwy 401, and Sunnybrook Hospital. With outstanding walk, transit, and bike scores of 91, 75, and 80, this prime location delivers unbeatable access and urban convenience****ONE MONTH FREE RENT FOR ONE YEAR LEASE or TWO MONTHS FREE FOR 18 MONTHS LEASE**** (id:60365)
903 - 2525 Bathurst Street
Toronto, Ontario
****ONE MONTH FREE RENT FOR ONE YEAR LEASE or TWO MONTHS FREE FOR 18 MONTHS LEASE****. high-end living at its best at 2525 Bathurst St. Located in the prestigious Forest Hill North neighbourhood and professionally managed by Cromwell, this residence offers unmatched modern elegance and ease. Be the first to live in this brand-new, move-in ready suite featuring premium contemporary finishes and state-of-the-art appliances-crafted with meticulous attention to detail. Revel in bright, open-concept designs with an abundance of natural light. Steps from top-tier shops, dining, groceries, and daily essentials. Ideal for families, the area is surrounded by elite public and private schools, ensuring exceptional education. The upcoming Forest Hill LRT station promises quick and seamless travel. Minutes to Yorkdale Mall, Allen Road, Hwy 401, and Sunnybrook Hospital. With outstanding walk, transit, and bike scores of 91, 75, and 80, this prime location delivers unbeatable access and urban convenience.****ONE MONTH FREE RENT FOR ONE YEAR LEASE or TWO MONTHS FREE FOR 18 MONTHS LEASE**** (id:60365)
1303 - 2525 Bathurst Street
Toronto, Ontario
****ONE MONTH FREE RENT FOR ONE YEAR LEASE or TWO MONTHS FREE FOR 18 MONTHS LEASE****Experience high-end living at its best at 2525 Bathurst St. Located in the prestigious Forest Hill North neighbourhood and professionally managed by Cromwell, this residence offers unmatched modern elegance and ease. Be the first to live in this brand-new, move-in ready suite featuring premium contemporary finishes and state-of-the-art appliances-crafted with meticulous attention to detail. Revel in bright, open-concept designs with an abundance of natural light. Steps from top-tier shops, dining, groceries, and daily essentials. Ideal for families, the area is surrounded by elite public and private schools, ensuring exceptional education. The upcoming Forest Hill LRT station promises quick and seamless travel. Minutes to Yorkdale Mall, Allen Road, Hwy 401, and Sunnybrook Hospital. With outstanding walk, transit, and bike scores of 91, 75, and 80, this prime location delivers unbeatable access and urban convenience.****ONE MONTH FREE RENT FOR ONE YEAR LEASE or TWO MONTHS FREE FOR 18 MONTHS LEASE**** (id:60365)
417 - 720 Whitlock Avenue
Milton, Ontario
Step Into Elevated Condo Living With Breathtaking Escarpment Views And Panoramic Views Of Milton.Brand New 2-Bedroom, 2-Bath Condominium Located In One Of Milton's Most Sought-After Communities, Offering Beautiful Escarpment Views. This Bright And Well-Appointed Residence Features An Open-Concept Layout Of Approximately 750 Sq. Ft., Complemented By A Rare Private Terrace Of Approximately 150 Sq. Ft.Upgrades Include Premium Washable Paint Throughout, 9-Foot Smooth Ceilings, Pot Lights, And Expansive Floor-To-Ceiling Windows That Provide Abundant Natural Light. The Contemporary Kitchen Is Finished With 4 Stainless Steel Appliances, Quartz Countertops, And Modern Cabinetry, While Both Washrooms Are Also Upgraded With Quartz Countertops.The Primary Bedroom Includes A Private Ensuite And A Large Walk-In Closet With Built-In Shelves. The Second Bedroom Also Features Floor-To-Ceiling Windows And Glass Frameless Sliding Closet Doors. Furthermore, The Unit Includes Underground Parking Equipped With An EV Charger And A Dedicated Storage Locker.Residents Enjoy Access To A Stand-Alone Amenity Building Featuring A Fully Equipped Gym, Party Room, Media Room, And Rooftop Patio With BBQs. Conveniently Located Just Minutes From Milton GO Station, Parks, Trails, Shopping, And Major Amenities, This Move-In-Ready Home Offers An Exceptional Combination Of Quality, Comfort, And Location. (id:60365)
2 Celestial Crescent
Hamilton, Ontario
Stunning freehold 1655 SQ ft END UNIT townhome with a double car garage located in the award-winning Summit Park neighbourhood, close to schools and shopping, Premium private large lot beautifully landscaped with irrigation system and enclosed backyard, features a stone patio, gazebo, storage shed, perennial gardens and a private side entrance which offers a tranquil space for relaxation and entertainment. Truly a serene backyard retreat. The main level is complemented by a welcoming foyer, powder room, and inside entry from the 2 car garage. Sun filled open-concept layout features large windows, California Shutters, pot lighting and is perfect for gatherings and everyday living. The kitchen is complete with gas stove, sleek granite countertops, stainless steel appliances and breakfast bar. Upstairs, you'll find three generously sized bedrooms. The primary suite features a walk-in-closet and ensuite. An additional 4-piece bathroom, laundry room complete the upper level. Unspoiled basement awaits your creativity and finishing touches. Ideal location, close to schools, shopping, HSR, parks, conservation area, major highways, and more. (id:60365)
75 - 405 Myers Road
Cambridge, Ontario
Available for lease starting January 1st, this well-appointed 2-bedroom, 2-bathroom unit offers a perfect blend of comfort, style, and convenience in the desirable Myers neighbourhood of East Galt. The open-concept living and kitchen area creates an inviting space for everyday living and entertaining, while in-suite laundry adds everyday practicality. The primary bedroom features a 3-piece ensuite, and the unit includes parking for one vehicle. Step out onto the private balcony and enjoy peaceful views of nearby green space, adding to the home's relaxed and welcoming atmosphere. Located in the sought-after Myers area of Cambridge, this community is known for its quiet, family-friendly streets, strong sense of neighbourhood pride, and easy access to everyday amenities including shopping, parks, schools, public transit, and major commuter routes. With close proximity to trails, green spaces, and a short drive to dining and entertainment throughout Cambridge and the wider Waterloo Region, this location offers the ideal balance of suburban tranquility and urban convenience-perfect for professionals, downsizers, and families alike. (id:60365)
341 Antwerp Avenue
Greater Sudbury, Ontario
Well-maintained multi-residential building comprising six self-contained units, including a mix of bachelor, one-bedroom, and two-bedroom apartments. The property is fully tenanted with strong rental income and consistent occupancy, offering excellent cash-flow potential.The existing six-unit configuration has been confirmed by the Town as a legally established and permitted use, with municipal records supporting its status as a legal sixplex. Recent upgrades to the electrical and plumbing systems enhance long-term reliability and reduce maintenance concerns.With a current cap rate of approximately 10%, this is a solid income-producing opportunity with potential for future appreciation. Ideally located near schools, public transit, shopping, and other local amenities, the property is highly attractive to tenants. Financial statements are available upon request. The Seller may consider a Vendor Take-Back (VTB) mortgage. (id:60365)
#main - 80 Westwood Drive
Kitchener, Ontario
Steps from everything you need, this carpet-free, main-floor units offers the perfect balance of comfort, style, and convenience. The spacious unit features three generous bedrooms, a large living area, beautifully updated kitchen with dining area, and a private entrance for added privacy. Large windows throughout offers lots of natural light. Enjoy outdoor living on the oversized shared deck-ideal for grilling and entertaining, complete with a picnic table, perfect for casual meals and quiet afternoons. Everyday living is made easy with on-site laundry, one included parking space, and optional high-speed internet available for $35/month. Rent is $2,000 plus hydro, with gas and water included for worry-free budgeting. Ideally located just minutes from the shops and restaurants at The Boardwalk, and close to grocery stores, parks, schools, public transit, and the highway, this welcoming home offers a relaxed lifestyle with all essentials close at hand. (id:60365)
31 Raleigh Street
Hamilton, Ontario
This home takes "turn-key ready" to the next level! Every inch of this modern, stylish raised ranch bungalow has been upgraded with care and attention to detail. Step inside to a warm and inviting living room featuring a custom stonewall and cozy fireplace, perfect for relaxing or entertaining. The bright dining area flows into an updated kitchen with newer appliances and plenty of space to cook and connect. The main floor offers three spacious bedrooms and a beautiful 4pc bath. Downstairs, discover a fully finished lower level with three additional bedrooms, a large rec room, a modern 3pc bath, laundry, and tons of storage space, ideal for extended family or guests. Step outside to your private backyard oasis, complete with a 2024 deck, stone firepit, gazebo, and a new hot tub (Oct 2024, drained and winterized). Located in a highly sought-after Hamilton Mountain neighbourhood, this home offers convenience, comfort, and style in one incredible package. Major updates include: fridge (2024), stove & OTR microwave (2025), roof & stone tile (2025), deck (2024), furnace and heat pump (2023) and water heater (under 5 years, owned).Simply move in and enjoy, this one truly checks every box! (id:60365)

