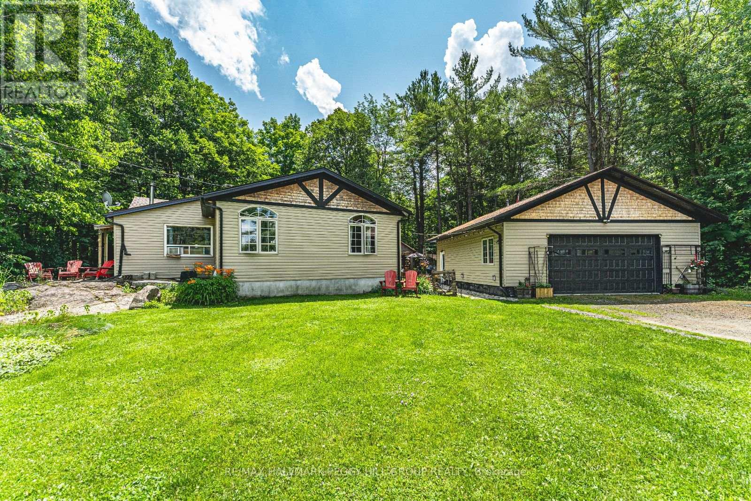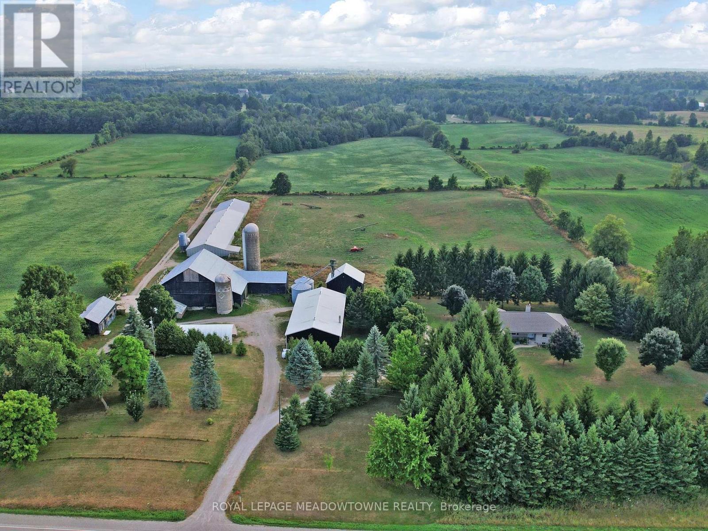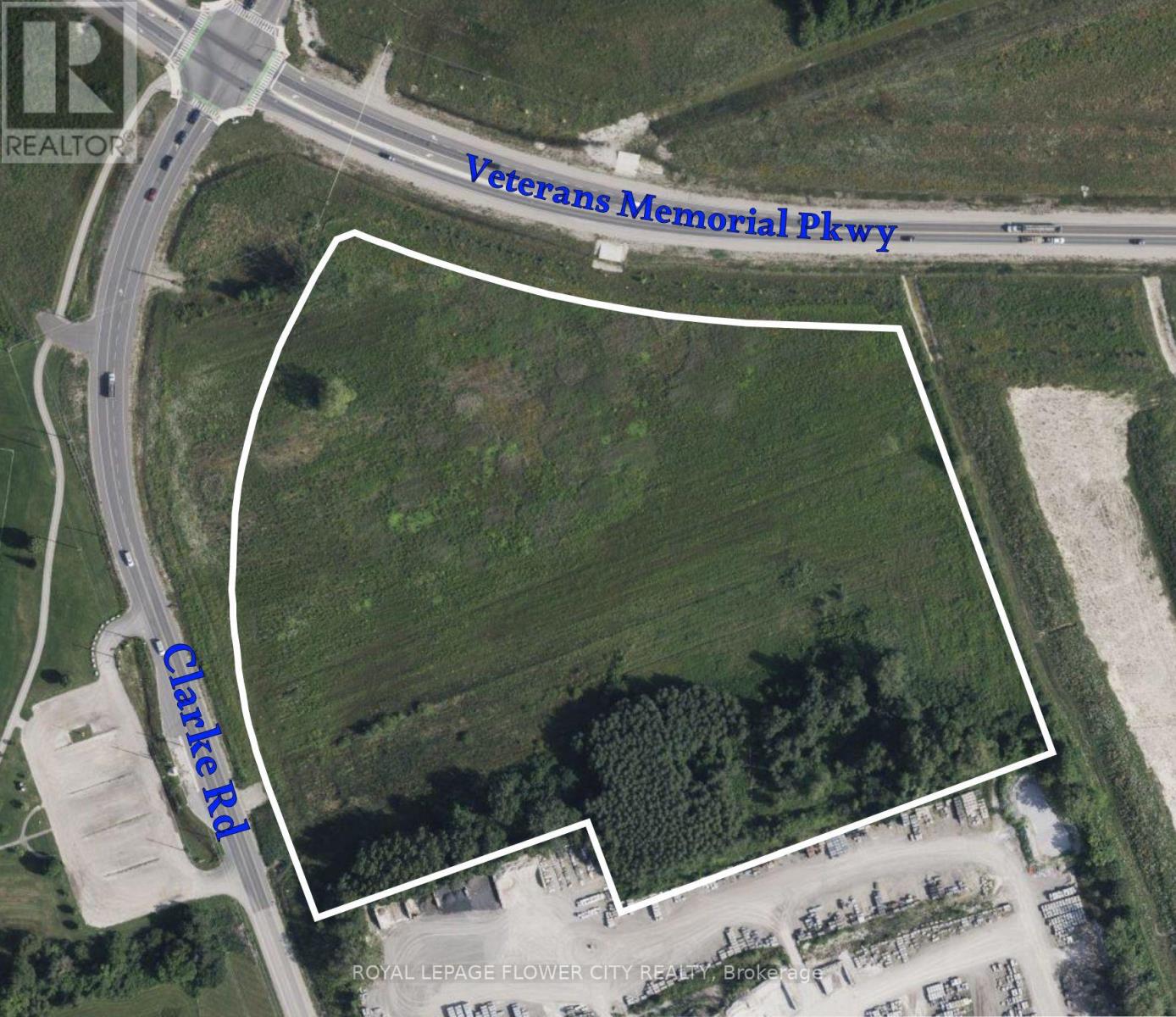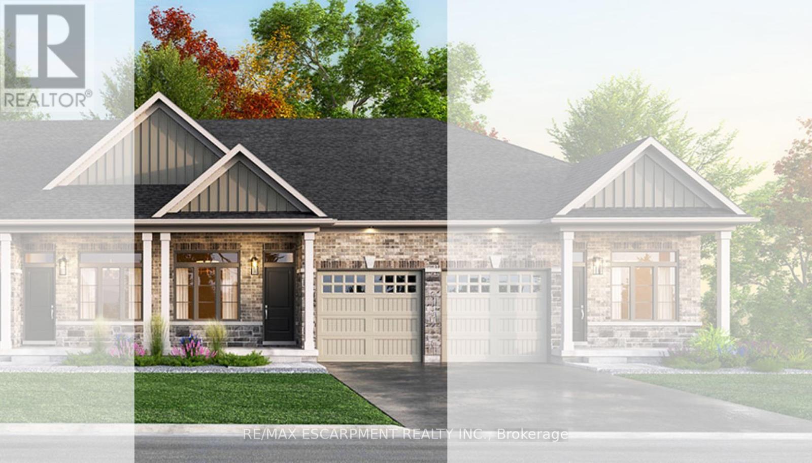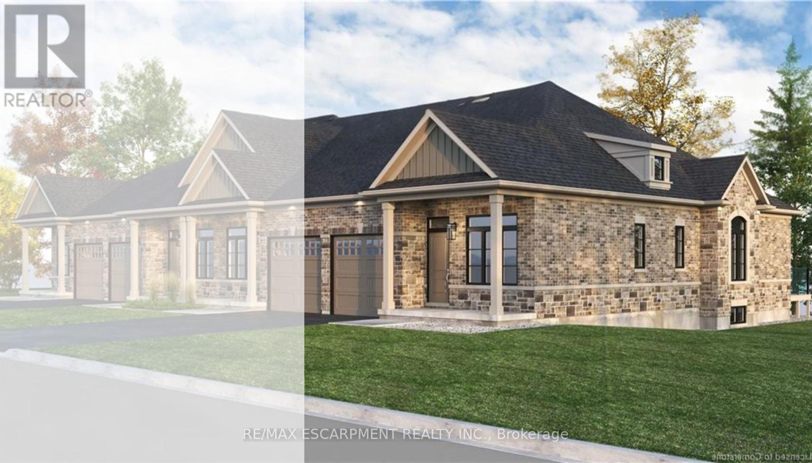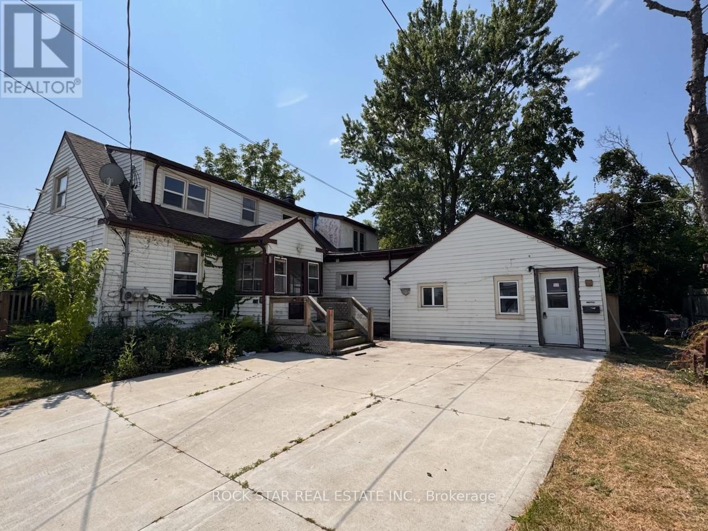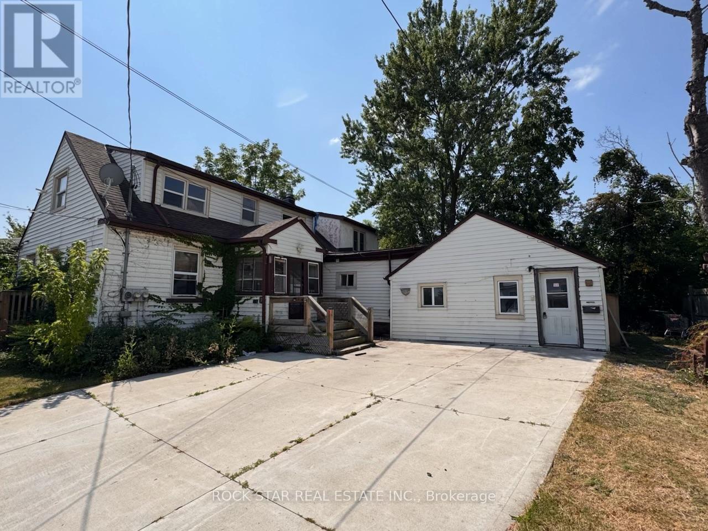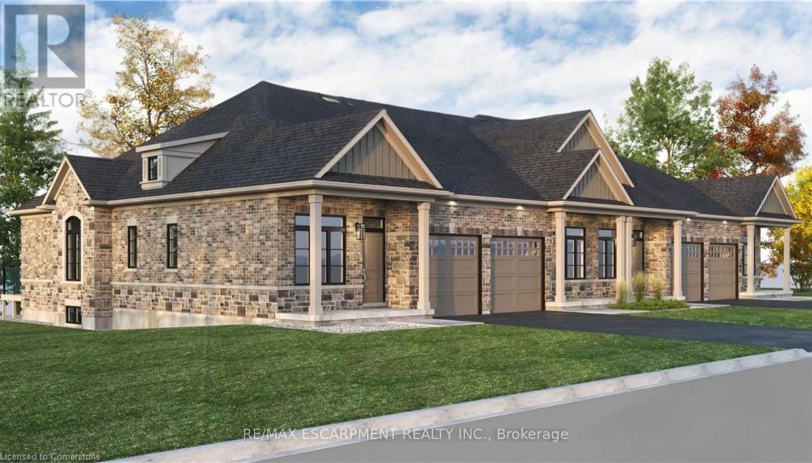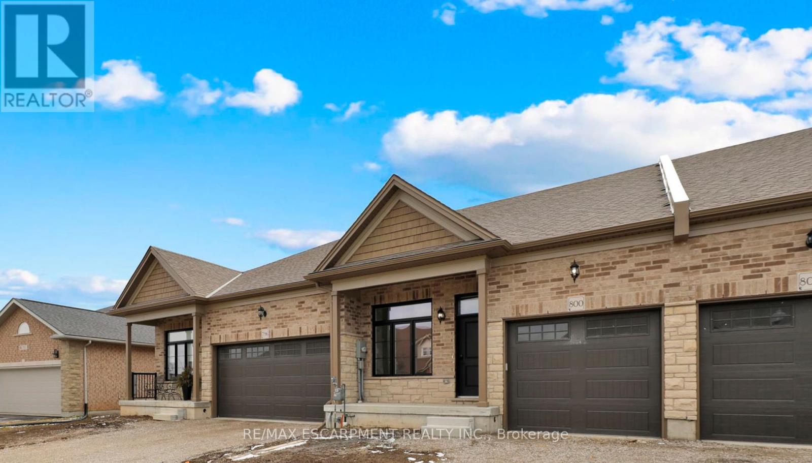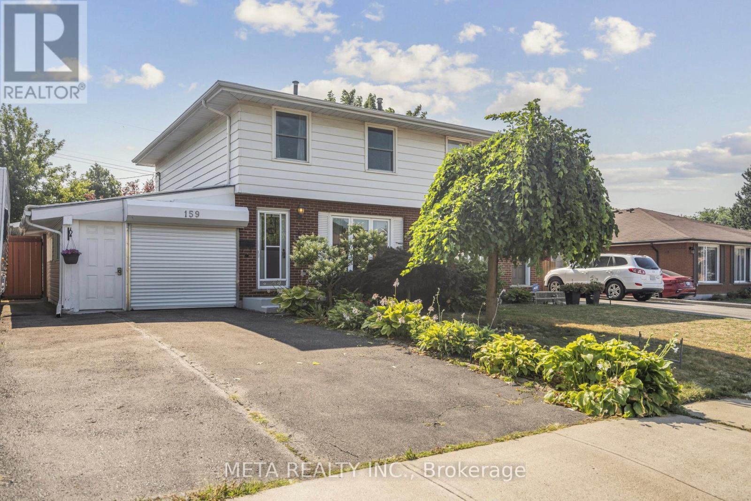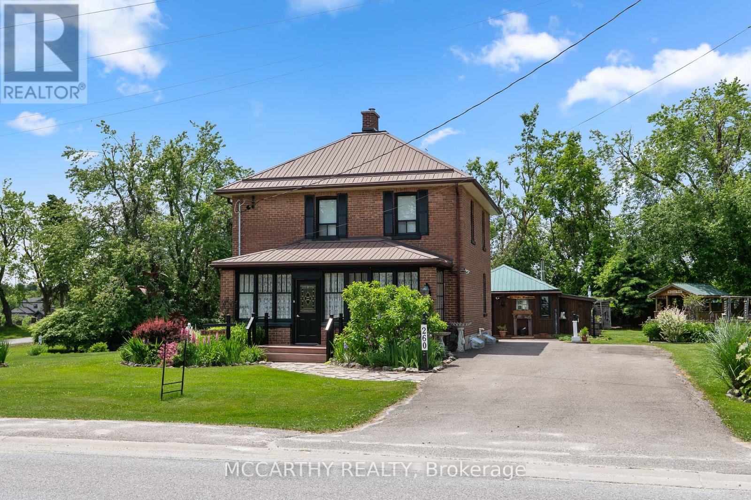1161 Morrison Lake Road
Gravenhurst, Ontario
RAISED BUNGALOW RETREAT WITH THOUGHTFUL UPDATES, LAKE ACCESS, DREAM GARAGE & BUNKIE! Tucked into the trees on a quiet year-round road, this character-filled home offers shared lake access just steps away, with a 30-ft dock waiting for your next swim, paddle, or sunset view (the dock is located on municipally owned land). Set on a 100 x 199 ft private lot with a fire pit, patio area, and newer hot tub. A massive detached garage (2021) showcases heated concrete floors, a wood stove, Murphy bed, bar, one insulated front garage door (19 x 9), an insulated full-size rear garage door (9 x 8), pine and barn board walls, a drywall ceiling, 100 amp service and surround sound wiring. A rustic, fully furnished 3-season bunkie has a screened-in porch, outdoor bathroom and shower, pine ceilings, electric fireplace, kitchenette, and bar fridge. A well appointed outdoor 3 season bathroom with shower accommodates all guests. Inside the main home, youll find vaulted pine tongue and groove ceilings, barn board feature walls, and rich hardwood flooring. The bright living room is anchored by a custom stone wall built with locally sourced stones and a cozy wood stove. The galley-style kitchen features stainless steel appliances, slate tile flooring, a newer tile backsplash, and a custom-built double pantry finished in pine and barn board. The generous primary bedroom offers a vaulted ceiling, deep closet, and a walkout, while the bathroom showcases a live-edge wood vanity, hand-carved Brazilian stone sink, travertine backsplash, and a Bluetooth-enabled light fixture. With double-insulated exterior walls, a fully insulated crawlspace, 200-amp service, a newer propane furnace, newer roof, updated HRV system, a 500 ft drilled well with a clean water sample, plus an addition completed in 2017, this property delivers character and cottage-country appeal just 1 hour from Barrie, 30 mins to Orillia, and 20 mins to downtown Gravenhurst. (id:60365)
4958 Wellington Road 125
Erin, Ontario
Once in a lifetime opportunity. Spanning over 98.89 acres of gently rolling countryside, this remarkable property offers exceptional versatility for farming, agribusiness, equestrian pursuits, special events, or rental investment opportunities. Whether you envision cash cropping, turkey and chicken production, egg farming, or developing a horse ranch with paddocks, the possibilities here are endless. Set back from the paved road nestled in the trees is a carpet free 2,300 SF stone and brick bungalow with a full walk-out basement. Designed with flexibility in mind for a potential in-law suite with its own entrance, kitchenette, laundry, and walk-out patio. The main floor features a bright eat-in kitchen with large central island, walk-out to a deck, formal dining room with pocket French doors & open-concept great room. The principal bedroom includes a 3-piece ensuite and walk-in closet. All bedrooms offer hardwood flooring and large closets. A large main floor A 2024 propane furnace and central air, a metal roof (2014), Agricultural & Business Infrastructure includes a separate drilled well. Broiler Barn: 48 x 288 (13,824 sq ft) equipped with feed system, propane heaters, nipple waterers, and Big Dutchman feeders (all sold as-is). Bank Barn: 3,900+ sq ft in excellent condition, with capacity for 18,000 square bales, attached milk house, and additional storage shed- ideal for agricultural use or hosting events. Drive Shed: 40 x 80 with heated, insulated workshop, 16ft ceilings, concrete floors, and crane. Additional structures include silos, coverall storage, feed tanks, utility shed, single garage, and multiple outbuildings. Land Use: 65+/- acres currently cash cropped (soybeans & winter wheat), with 25 acres in hay. 12 acres forested with mature maple trees potential for syrup production. Severance potential in southeast corner and some conservation. HST in addition to purchase price. Only minutes to Acton GO Station, shopping, golf course & services. (id:60365)
1300 Clarke Road
London East, Ontario
15.42 Acres Of Industrial Land Zoned LI6, Located Just Minutes From Highway 401, Versatile Zoning Permits A Broad Range Of Uses, Including Transport Terminal, Open Storage, Service And Rental Establishments, As Well As Many Prestige Industrial Uses. Located near the London International Airport, Amazon, Cargill Canada, Drexel, EMCO, General Dynamics, HCL Logistics, McCormick Canada and many more. (id:60365)
920 Garden Court Crescent
Woodstock, Ontario
Welcome to Garden Ridge by Sally Creek Lifestyle Homes a vibrant FREEHOLD ADULT / ACTIVE LIFESTYLE COMMUNITY for 55+ adults, nestled in the highly sought-after Sally Creek neighborhood. Living here means enjoying all that Woodstock has to offer local restaurants, shopping, healthcare services, recreational facilities, and cultural attractions, all just minutes from home. This to-be-built stunning DIAMOND freehold unit bungalow offers 1,100 sq. ft. of beautifully finished, single-level living thoughtfully designed for comfort, style, and ease. Enjoy the spadous feel of soaring 10-foot ceilings on the main floor and 9-foot ceilings on the lower level, paired with large transom-enhanced windows that fill the space with natural light. The kitchen features extended-height 45-inch upper cabinets with crown molding, elegant quartz countertops, and stylish high-end finishes that balance beauty with function. Luxury continues throughout the home with engineered hardwood flooring, chic 1x2 ceramic tiles, two full bathrooms, and a custom oak staircase accented with wrought iron spindles. As a resident of Garden Ridge, you'll enjoy exclusive access to the Sally Creek Recreation Centre, offering a party room with kitchen, fitness area, games and craft rooms, a cozy lounge with bar, and a library perfect for relaxation or socializing. You'll also love being part of a friendly, welcoming community, just a short walk to the Sally Creek Golf Club, making it easy to stay active and connected in every season. Looking for more space? The builder offers the option to finish the basement, adding an additional 745 sq. ft. of beautifully designed living space to suit your needs. Don't miss your opportunity to be part of this warm, welcoming, and engaging 55+ community. (id:60365)
99 Berrisfield Crescent
Hamilton, Ontario
Welcome to this beautifully upgraded 3-bedroom, 2-bathroom bungalow with a carport in the highly sought-after Hamilton Mountain community. Perfectly situated for families, this home offers unmatched convenience with quick access to top-rated schools, Lime Ridge Mall, Mohawk Sports Park, scenic trails in the Red Hill Valley, and Kings Forest Park all while being just minutes to shopping and the Lincoln Alexander Parkway.Sitting proudly on a large corner lot with ample privacy, this property boasts undeniable curb appeal, plenty of room for children and pets, and thoughtfully designed raised garden beds for those with a green thumb. The home is move-in ready with numerous upgrades, offering both style and peace of mind.Step inside to find a bright, open layout highlighted by a brand-new premium kitchen featuring quartz countertops, tall & modern cabinetry, stainless steel appliances (2022), and a stylish opening with a breakfast counter overlooking the dining room perfect for entertaining.The home offers three comfortable bedrooms, each with mirrored closet doors (2023), and two full bathrooms, including a recently added second bath (2024) on the lower level. The fully finished lower-level family room provides additional living space for family gatherings, play, or relaxation.Major components have been upgraded for worry-free living: attic insulation (2017), furnace and AC (2017), and washer/dryer (2017). Outside, the new steel-frame carport (2023) with transparent plexiglass roofing provides year-round protection, with space for two additional vehicles on the driveway.This property truly blends comfort, convenience, and value ready for its next family to call it home. (id:60365)
924 Garden Court Crescent
Woodstock, Ontario
Welcome to Garden Ridge by Sally Creek Lifestyle Homes a vibrant 55+ active adult community nested in the sought-after & well-established Sally Creek neighborhood. This master-planned community is known for its friendly atmosphere, tree-lined streets, & beautifully maintained surroundings, creating a welcoming environment where neighbors quickly become friends. Residents enjoy a peaceful setting while being only minutes from everyday conveniences. This to-be-built stunning OPAL end-unit freehold bungalow offers 1,148 sq. ft. of beautifully finished, single-level living space designed for comfort, convenience, & style, with the option to finish the basement for an additional 745 sq. ft. Step inside to soaring 10-foot main-floor ceilings (with 9-foot ceilings on the lower level) & large transom-enhanced windows that fill the home with natural light. The gourmet kitchen boasts 45-inch cabinetry with crown molding, quart countertops, & premium finishes perfect for both everyday living & entertaining. Luxury continues throughout with engineered hardwood flooring, 1x2 ceramic tile, two full bathrooms, an oak staircase with wrought-iron spindles, & recessed pot lighting. Homeowners enjoy exclusive access to the Sally Creek Recreation Centre, which offers a party room with kitchen, fitness area, games & crafts rooms, library, & a cozy lounge with bar. The broader Sally Creek community also features walking paths, nearby parks, & Sally Creek Golf Club. You're also just minutes from pickleball courts & other active adult centres perfect for friendship, fun, & community engagement. Located dose to Woodstock General Hospital, major shopping centres, & restaurants, with public transit nearby & VIA Rail service for easy travel. Quick access to highways ensures smooth connections to surrounding cities. Garden Ridge offers more than just a home it's a welcoming, active lifestyle in a beautifully planned community where comfort meets connection. (id:60365)
646 Deere Street
Welland, Ontario
This VACANT legal triplex, a handyman special, is priced well below market for instant equity. Situated on a quiet residential street with ample parking, this 2,400 sq ft property (approx.) features three separate units (each 2 bed/1 bath) on a 70 foot lot. Perfect for investors or owner-occupants, renovate to unlock top-end rental income or Flip value in Wellands growing market. Sold AS-IS, separate meters. Act fast - book a showing to view this cash-flow gem! (id:60365)
646 Deere Street
Welland, Ontario
This VACANT legal triplex, a handyman special, is priced well below market for instant equity. Situated on a quiet residential street with ample parking, this 2,400 sq ft property (approx.) features three separate units (each 2 bed/1 bath) on a 70 foot lot. Perfect for investors or owner-occupants, renovate to unlock top-end rental income or Flip value in Wellands growing market. Sold AS-IS, separate meters. Act fast - book a showing to view this cash-flow gem! (id:60365)
912 Garden Court Crescent
Woodstock, Ontario
Welcome to Garden Ridge - a vibrant FREEHOLD ADULT / ACTIVE LIFESTYLE COMMUNITY for 55+ adults, nestled in the highly sought-after Sally Creek neighborhood. Living here means enjoying all that Woodstock has to offer - local restaurants, shopping, healthcare services, recreational facilities, and cultural attractions, all just minutes from home. This to-be-built stunning END Unit TOPAZ model with a 1.5-car garage boasts 1,365 sq. ft. of beautifully finished, single-level living, thoughtfully designed for comfort, style, and ease. Featuring 3 bedrooms, soaring 10-foot ceilings on the main floor, and 9-foot ceilings on the lower level, the home feels bright and spacious thanks to large transom-enhanced windows that fill the space with natural light. The kitchen boasts extended-height 45-inch upper cabinets with crown molding, elegant quartz countertops, and stylish high-end finishes that perfectly balance beauty with function. Luxury continues throughout the home with engineered hardwood flooring, chic 1x2 ceramic tiles, two full bathrooms, and a custom oak staircase accented with wrought iron spindles. As a resident of Garden Ridge, you'll enjoy exclusive access to the Sally Creek Recreation Centre, offering a party room with kitchen, fitness area, games and craft rooms, a cozy lounge with bar, and a library - perfect for relaxation or socializing. You'll also love being part of a friendly, welcoming community, just a short walk to the Sally Creek Golf Club, making it easy to stay active and connected in every season. Looking for more space? The builder offers the option to finish the basement, adding an additional 817 sq. ft. of beautifully designed living space. (id:60365)
800 Garden Court Crescent
Woodstock, Ontario
Welcome to Garden Ridge - a vibrant FREEHOLD ADULT/ACTIVE LIFESTYLE COMMUNITY for 55+ adults, nestled in the highly sought-after Sally Creek neighborhood of Woodstock. Living here means enjoying all that the city has to offer - local restaurants, shopping, healthcare services, recreational facilities, and cultural attractions, all just minutes from home. This FULLY FINISHED AND AVAILABLE NOW freehold, walkout bungalow offers 1845 square feet of beautifully finished total living space thoughtfully designed for comfort, style, and ease. Inside, you'll love the soaring 10-foot ceilings on the main floor and 9-foot ceilings on the lower level, along with large transom-enhanced windows that flood the home with natural light. The kitchen features extended-height 45-inch upper cabinets with crown molding, quartz countertops, and high-end finishes that balance beauty with function. Luxury continues throughout with engineered hardwood flooring, 1x2 ceramic tiles, three full bathrooms, and a custom oak staircase accented with wrought iron spindles. Recessed pot lighting adds a polished, modern touch. Enjoy the added bonus of a fully finished walkout basement featuring a spacious recreation room, bedroom, and full bathroom. Walk out directly to your private yard, perfect for relaxing or entertaining. Plenty of natural light makes this lower level feel just as welcoming as the main floor. Just move in and enjoy! As a resident of Garden Ridge, you'll have exclusive access to the Sally Creek Recreation Centre - complete with a party room and kitchen, fitness area, games and craft rooms, a cozy lounge with bar, and a library - perfect for socializing or relaxing. You'll also be just a short walk from the Sally Creek Golf Club, making it easy to stay active and connected in every season. Don't miss your opportunity to be part of this warm, friendly, and engaging 55+ community. (id:60365)
159 St. Andrews Drive
Hamilton, Ontario
Welcome to your warm and welcoming family retreat! This beautifully maintained 3+1 bedroom, 1.5 bath semi-detached home offers the perfect blend of comfort and charm. Imagine starting your mornings in the sunny eat-in kitchen, then stepping out through the walkout to enjoy coffee on your private patio. The backyard is a dream complete with a powered garden shed, a powered gazebo, and a soothing hot tub for those relaxing evenings. With an open yard ready for your vision, you can create the perfect play space, garden, or outdoor lounge. Just minutes to the Redhill Expressway, walking trails, great schools, shopping, and the Glendale Golf & Country Club, this home is in a location you'll love as much as the home itself. (id:60365)
260 Main Street
Melancthon, Ontario
Is gardening your Passion, Do you love a quaint Village, classic Home, check out this Horning Mills Village charmer. Top of the Hill, Large Corner .60 Acre double Lot. Brick House with heated workshop and a studio, plus Gazebo and play house. This charming detached Two-Storey brick home features an enclosed covered porch entry, 3 bedrooms, and 2 bathrooms. Main Floor has formal Living Room and Dining room complete with main floor family room/ Den is warmed by a wood stove. Quaint Country Kitchen is a Large family kitchen that over looks the expansive back yard, walk out to the deck with Pergola, There is a back entrance that provides access from outside workshop to the basement and Kitchen, The Basement includes a craft room with laminate flooring, a laundry room, and ample dry storage. The water system features an owned water heater, water softener, UV, and reverse osmosis. Situated on a large 0.60-acre corner lot in a quiet, friendly neighborhood, On the top of the Hill in Pretty Horning's Mills. This location is ideal for the country lover who also likes village life. Pretty Horning's Mills has a community center/Hall, 2 parks, one ball diamond, and several and rivers running through. Close to the Pine River Conservation area. The property boasts a steel roof, paved driveway, and beautiful gardens that flourish from May to October. In full bloom right now. A gazebo with a steel roof completes this picturesque setting. while the attic has stairs offers usable storage. Something for every member of the family. Book a showing to see the potential for your dream house in the Village at the top of the Hill. Friendly vibrant village, perfect for family life, retirement or first time buyers. (id:60365)

