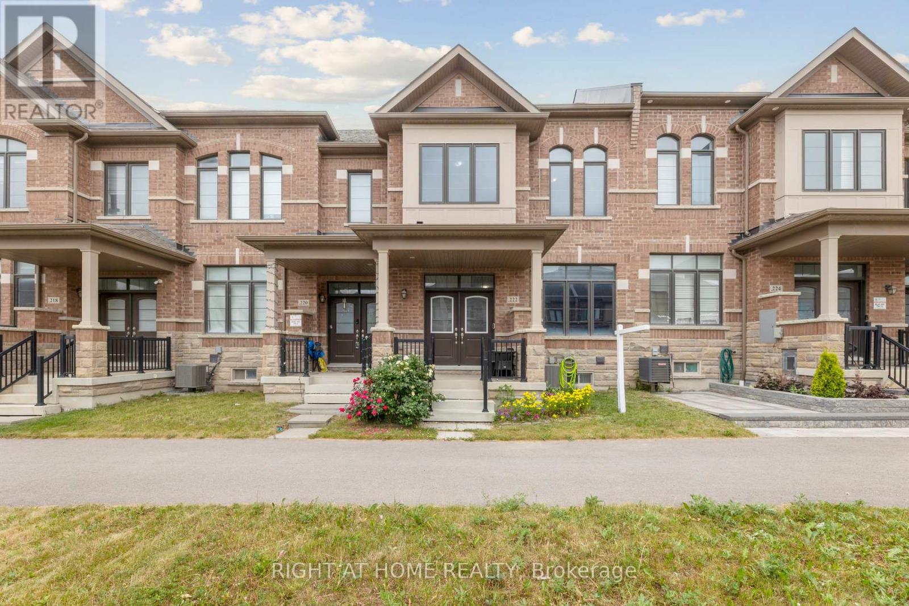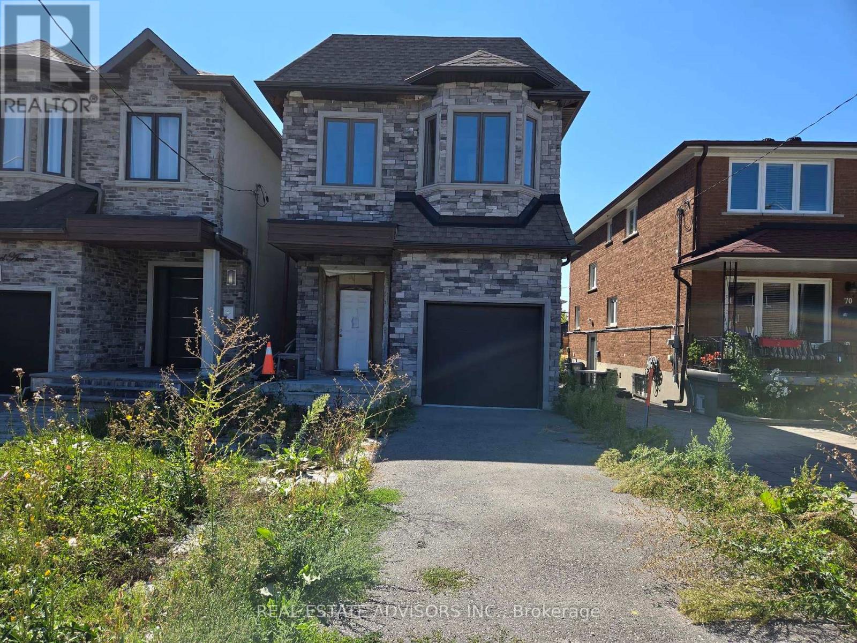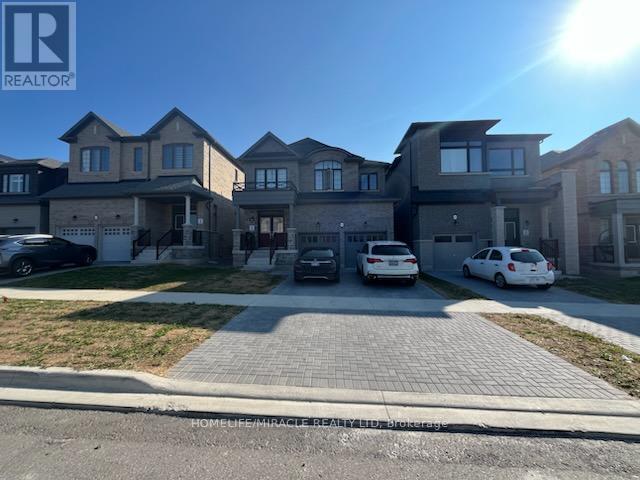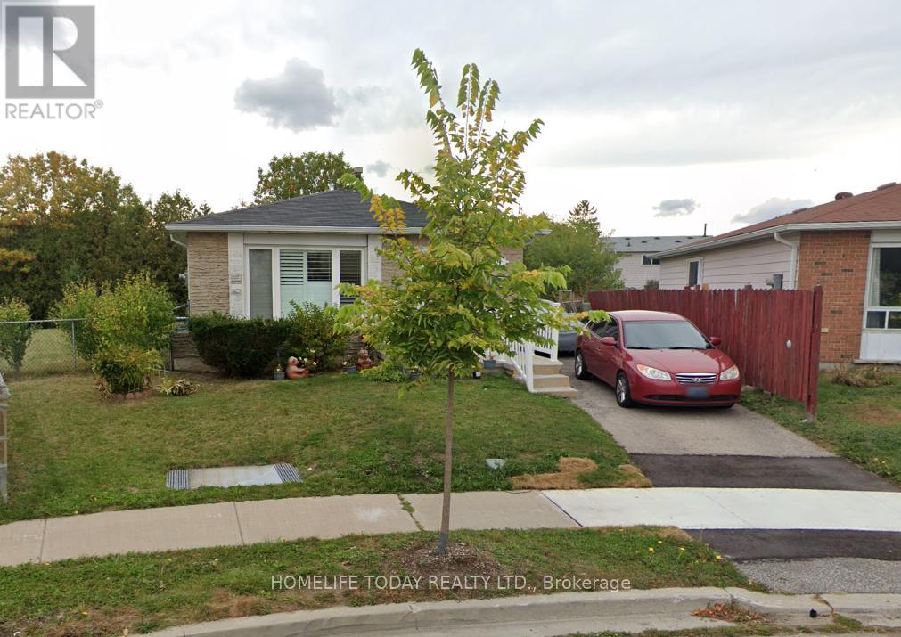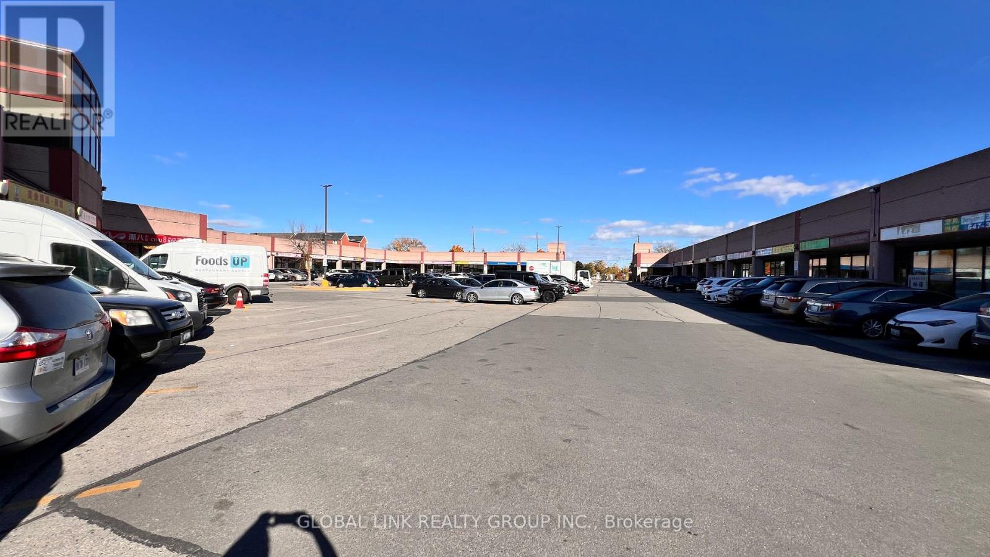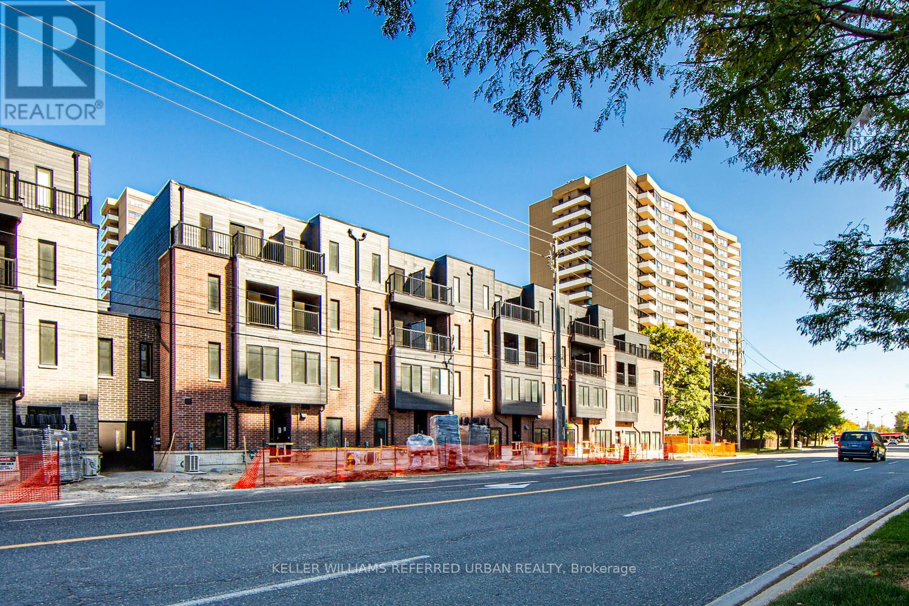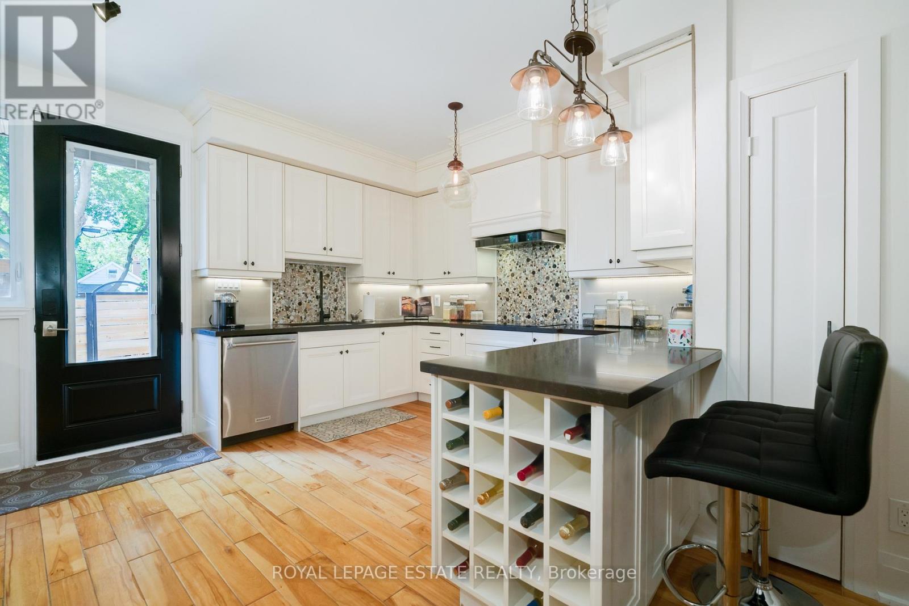222 Coronation Road
Whitby, Ontario
Introducing the Vanier, a highly sought-after floor plan by Arista Homes. This stunning freehold townhouse has no maintenance fees and features a unique floor plan with 3 bedrooms, 3bathrooms, and an open concept layout. Upon entering, you'll be greeted by 9-ft ceilings and ceramic tile flooring. The main floor's open layout includes a modern kitchen with breakfast area. The custom kitchen cabinetry, centre island, custom backsplash and stainless steel appliances are perfect for culinary enthusiasts.The spacious living area allows an abundance of natural sunlight from the east. By evening, enjoy a quiet retreat in your private yard. Upstairs, the primary bedroom boasts high ceilings, a walk-in closet and luxurious private 4-piece ensuite bathroom with tons of natural light in the primary bedroom, custom closet organizers in the 2nd bedroom, and broadloom throughout for your comfort and warmth.The Vanier floor plan features a convenient built-in double-car garage accessible from the property's interior, with one additional parking on the driveway, providing ample parking and storage. The massive unfinished basement awaits your personal touch!With an elegant design and versatile spaces, The Vanier is an exceptional choice for modern living. One of the best subdivisions in Whitby. Experience the perfect blend of comfort and community in this beautiful home. Minutes away from Highway 412, Lynde Creek Park, CasinoAjax, Dr Robert Thornton PS, Donald A Wilson Secondary School, French Immersion schools, and the popular Thermea Spa just 6 minutes away. NEW! West Whitby Elementary School to be located at Maskell Crescent and Coronation Road in Whitby with 1,384 secondary student spaces, built with a $53.9 million budget, with proposed opening September 2026! Don't miss out on this one! (id:60365)
1567 Jaywin Circle
Pickering, Ontario
Welcome To This Well-Maintained Detached Home Nestled In An Established, Family-Friendly Neighborhood With A Strong Sense Of Community. Step Inside To A Bright And Spacious Layout Featuring 3 Generous Bedrooms And 3 Washrooms, With No Carpet Throughout For A Clean, Low-Maintenance Lifestyle. Enjoy Modern Pot Lights On Both; The Main Floor And In The Finished Basement, Which Has A Separate Side Entrance And A Full 4-Piece Bathroom Offering Incredible Potential For An In-Law Suite, Home Office, Or Accessory Apartment. The Oversized Primary Bedroom Is A Luxurious Retreat, Created By Combining Two Bedrooms Into One Generous Space. The Additional Two Bedrooms Are Equally Impressive, Each Large Enough To Comfortably Fit A Queen Or King-Size Bed. Start Your Mornings In The Bright And Inviting Sunroom, And End Your Day In The Serene, Fully Fenced Backyard - Ideal For Entertaining, Gardening, Or Simply Unwinding In Privacy. With A Single-Car Garage And Two Additional Driveway Spaces, You'll Never Have To Worry About Parking. Located In A Highly Sought-After Neighborhood, This Home Is Surrounded By Top-Rated Schools And Family-Friendly Parks, Creating A Safe And Welcoming Community For Every Lifestyle. Just Minutes From Pickering City Centre, Princess Diana Park, And The City's State-Of-The-Art Recreation Complex, Convenience Is Truly At Your Doorstep. Enjoy Easy Access To Highway 401, Kingston Road, And The Pickering GO Station - Ideal For Commuters. Frenchman's Bay And The Scenic Waterfront Are Only An 8-Minute Drive Away, Perfect For Weekend Escapes. With Vibrant Shopping, Diverse Dining Options, And All Essential Amenities Nearby, This Location Offers The Best Of Urban Living With A Suburban Charm. Whether You're A Growing Family, Downsizing, Or Investing, This Home Offers Comfort, Flexibility, And An Unbeatable Location. ** This is a linked property.** (id:60365)
68b Laurel Avenue
Toronto, Ontario
When complete, this home will be consistent with other newer properties in the neighborhood in terms of size and overall design. The main floor layout will include a dining area, kitchen, family room, and powder room. The second level will offer three bedrooms, a convenient laundry area, and three full bathrooms, including a spacious five-piece primary ensuite and a private three-piece ensuite. Ceiling heights are planned for ten feet on the main floor and nine feet on the second floor. (id:60365)
2143 Hallandale Street
Oshawa, Ontario
Newly Built Only 1 Year Old Brick Home, Location! Location,!!, Beautiful 5 Bedroom And 4 Bathroom Home In North Oshawa. Open Concept Family Room With Fireplace. High 9 Feet Ceiling On Main Level With Office Room/Den, Living And Dining Room For Formal Entertainment!, Upgraded Stunning Eat-In Kitchen With Granite Countertop, S/S Appliances, Upgraded Lighting throughout. Master Suite Is A True Retreat, Bedrooms With Large Closet And Windows. Double Door Entrance with Large Foyer And Double Car Garage, Garage Access From The Home!, This Home Offers Impeccable Features & Finishes Throughout. Basement Is Partly Finished By The Builder, Lots Of Upgrades from the Owner and Upgrades Sheet is Attached. Large basement is 1500 Sq ft and is partly finished by builder. Closer To Oshawa Tech University, Schools, Costco Supermarket, HWY 407Etc. MUST SEE!! (id:60365)
Bsmt - 9 Gemshaw Crescent
Toronto, Ontario
LOCATION! LOCATION! LOCATION! OVERSIZED BASEMENT, with Ensuite and Private NEW Laundry, Pot Lights Throughout, Laminate Throughout Expect Kitchen and Bathroom. Motivated Landlord. Close to Schools, Malls, Grocery, University, Public Transportation and Right By The Highway 401. Tenant Pays 40% of Utilities. Don't miss this chance to elevate your living experience in a home that offers both tranquility and accessibility! (id:60365)
925 - 30 Baseball Place
Toronto, Ontario
This 2 bedroom unit has large windows for natural light and laminate flooring throughout. Hop on the TTC to the Financial District, Distillery District, Leslieville, Danforth, the Beach; walk to explore the local shops, restaurants and bars; easy access to the DVP, Lakeshore, QEW. (id:60365)
2 & 3 - 8 Glen Watford Drive
Toronto, Ontario
Well-known BBQ food court business for sale with property. Be your own boss and own property. Very profitable, see it and believe it. The business owner is retiring after 30 years in the BBQ industry. Excellent opportunity to operate this profitable business, will train after closing, Good location in Scarborough area, inside Dynasty centre, next to agincourt CI high school & community centre, lots of surface parking & underground parking, 2 units together w/basement storage, turn-key operation with lots of current solid clientele. Low TMI, price includes all leasehold improvements and equipment. (id:60365)
14 - 3069 Pharmacy Avenue
Toronto, Ontario
Stunning Brand-New Townhouse for Lease Scarborough Be the first to live in this luxurious, never-lived-in townhouse located in one of Scarborough's most desirable neighbourhoods! ? Property Highlights: Oversized bedrooms, each with a private balcony Every bedroom features its own 4-piece ensuite washroom Bright and airy layout with high ceilings and abundant natural light Modern finishes throughout, designed for style and comfort Unbeatable location with easy access to Hwy 404 & Hwy 401 Perfect for families or professionals seeking space, style, and convenience all in one. (id:60365)
806 - 1400 The Esplanade Road N
Pickering, Ontario
Welcome to 1400 The Esplanade, the prestigious Casitas as Discovery Place Residences in the heart of Pickering, where this 1,790 square foot condo townhome has been fully transformed into a modern, move-in ready retreat. Every finish has been chosen with style and quality in mind, creating one of the prettiest condo towns on the market today. The home opens into a bright, open-concept living and dining area designed for seamless entertaining, complete with a dramatic feature wall and airy flow. Wide-plank white oak luxury vinyl flooring runs throughout, complemented by a matching wood staircase with sleek iron pickets. The kitchen is a true showpiece, featuring custom cabinetry, quartz counters, and brand-new stainless steel appliances, blending beauty with function. The main floor also includes a designer 2-piece powder room with a striking stone sink and wallpaper accent. Upstairs, two spacious bedrooms share a stylish 4-piece bath, while the entire top floor is reserved for the sun-filled primary retreat. This private level offers a walk-in closet, statement feature wall, and spa-inspired ensuite with a glass walk-in shower and elegant tile. Additional highlights include ample storage, one underground parking space with direct interior entry for convenience and no snow removal, and a location second to none. Steps to Pickering Town Centre, restaurants, parks, and all amenities, plus quick access to the 401 and GO Station. Designed for buyers who refuse to compromise, this stunning residence combines elegance, function, and lifestyle in every detail. (id:60365)
146 Ashdale Avenue
Toronto, Ontario
This custom-built modern Scandinavian eco-superhome combines warm, natural design with cutting-edge sustainability and durability. With 2.5 storeys, 4 bedrooms, and 3.5 bathrooms, it's thoughtfully architected with ICF walls, a metal roof, and solar panels for long-lasting efficiency. Expansive windows and a centralized bank of roof windows flood the home with light, while 15 zones of radiant in-floor heating keep every space cozy in winter. Designed with a distinctive split-level-roof to promote passive ventilation by drawing cooler air in at lower floors and pushing warm air up and out of the house. Solid wood materials have been preferred throughout the house to promote a cleaner indoor air and material longevity. The high ceilings and minimalist lines create a calm, airy atmosphere where form, function and eco-conscious living all come together beautifully. French immersion schools, parks galore, divine restaurants, TTC, and family friendly community! Non-legal parking pad has been actively used for 16 years. Visit www.146Ashdale.ca (id:60365)
1419 - 181 Village Green Square
Toronto, Ontario
Highly Demanded and Very Convenient Kennedy/Hwy 401 Location, Ventus 2 at Metrogate by Tridel, Functional and Spacious w/almost 500 sf, A Cozy One Bedroom layout, Floor-to-Ceiling Windows In Living and Bedroom brings a Lot of Natural Light, Crown Moulding through out, ***Brand New Vinyl Flooring installed***, Carpet Free through out, ***Brand New Pot Lights installed***, ***Brand New Washer/Dryer (to be installed)***, ***Several Newer Window Coverings***, One Parking is Included, 24/7 Concierge, Premium Amenities, Easy access to Hwy 401/404/DVP, TTC & GO Transit, Close to Shops, Supermarkets, Banks, Restaurants, and many more...No Airbnb, No pets and non-smokers please per landlord. (id:60365)
18 Bastedo Avenue
Toronto, Ontario
Designer 3-storey townhouse that feels just like a semi! This newer-build offers 3 very spacious bedrooms and 2.5 baths, including a stunning 3rd-floor primary retreat with vaulted ceilings, a walk-in closet, an ensuite, and a private sun deck. Open concept living on the main floor, high ceilings throughout and plenty of living space including the finished basement with separate walk-out. Storage abounds on every floor and convenient laundry on the 2nd floor! Rarely found 2 car parking off wide lane! Bright, stylish, and thoughtfully designed, this home checks all the boxes. Great schools, dog parks, kids parks, markets, restaurants, cafes, and easy access to Go transit, TTC and highways, AND let your kids play on the street with no through way traffic, it's just your neighbours! Parking pad is being repaved! (id:60365)

