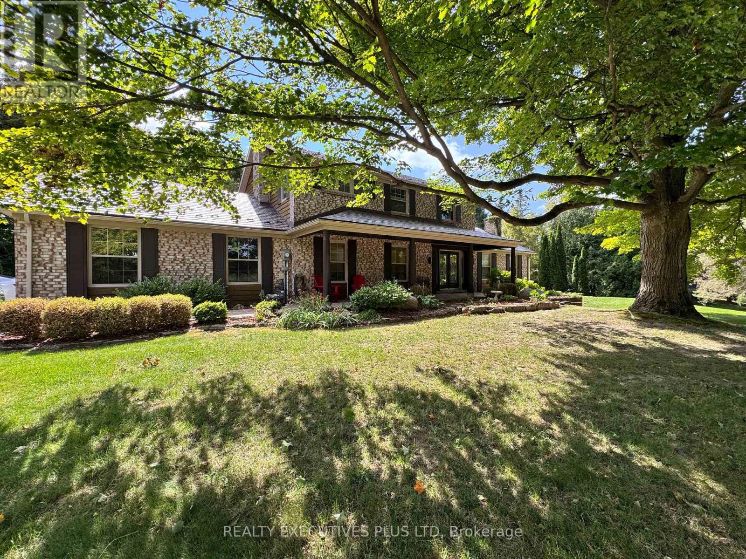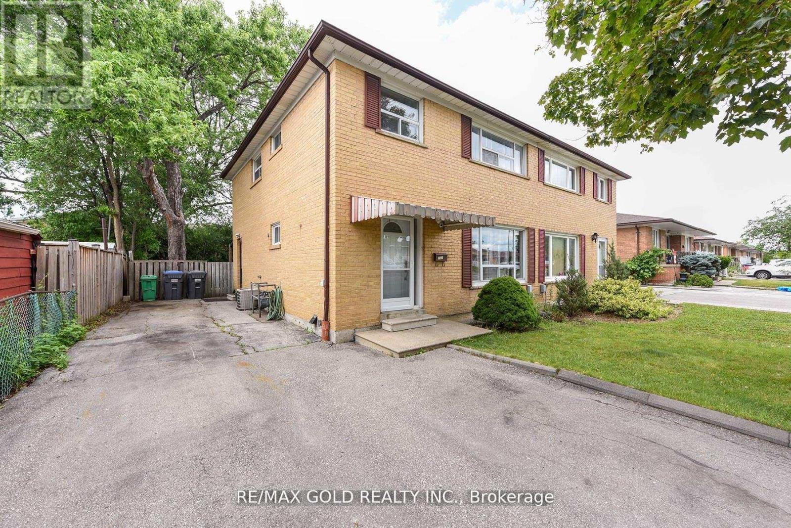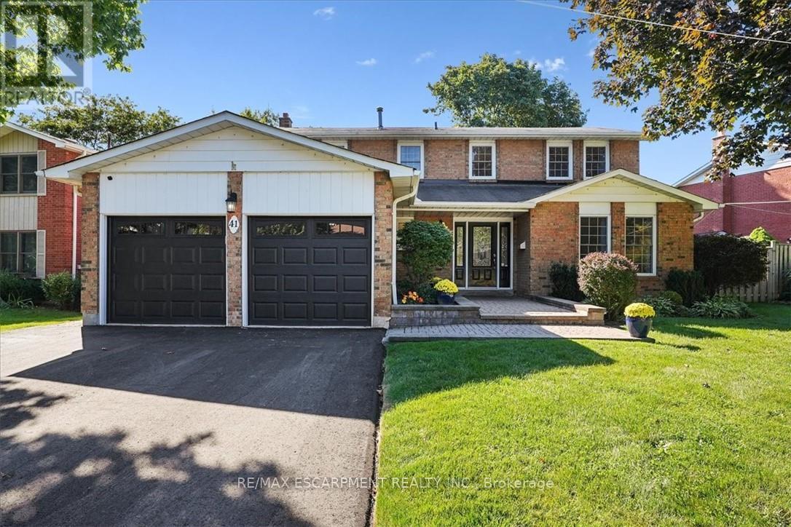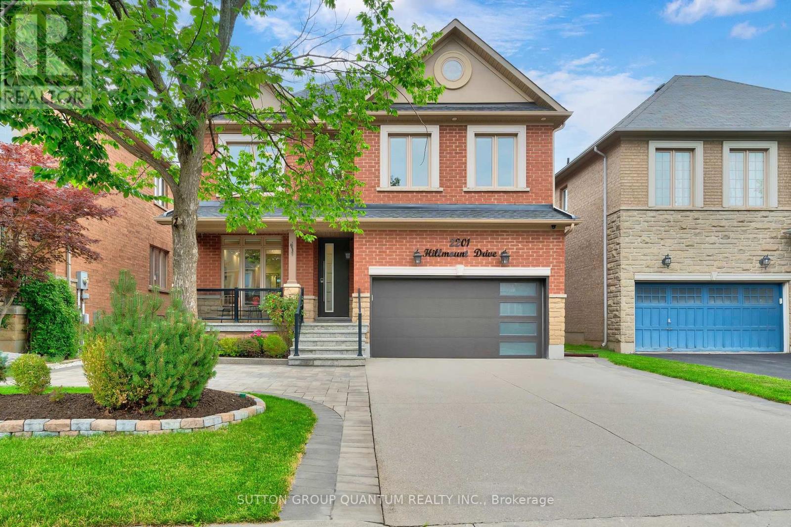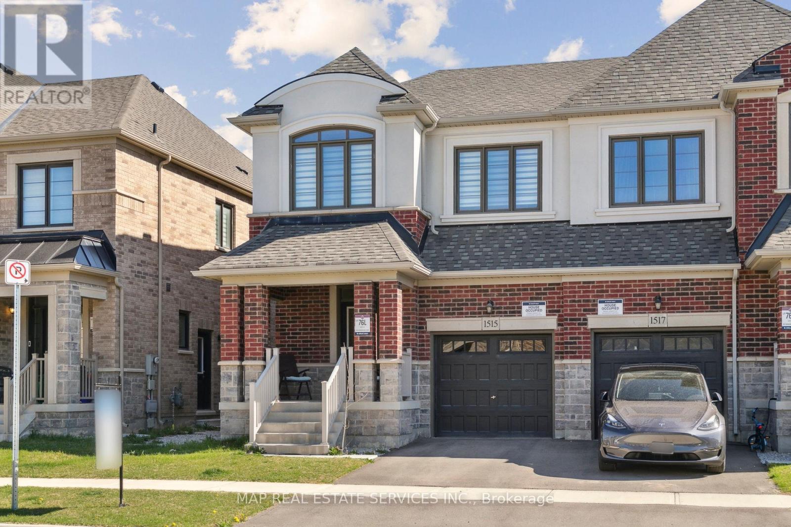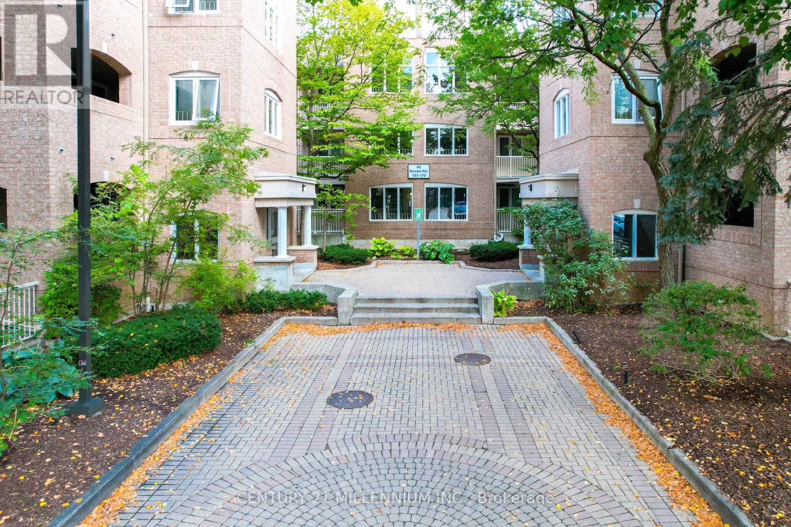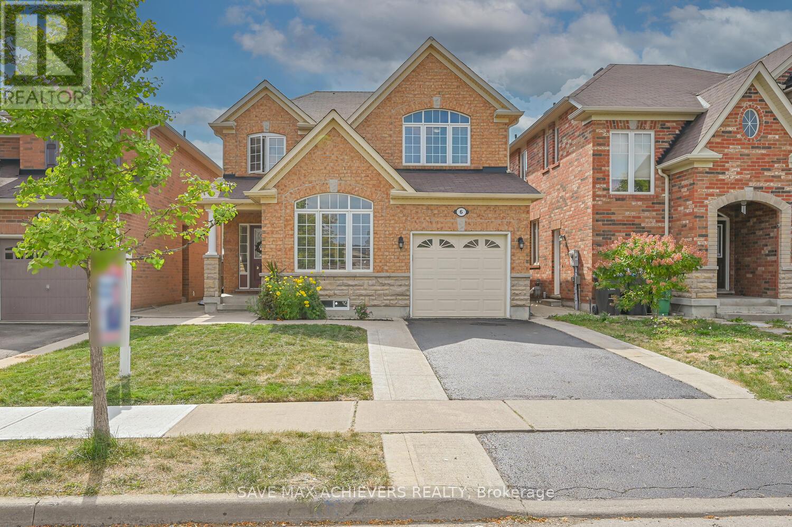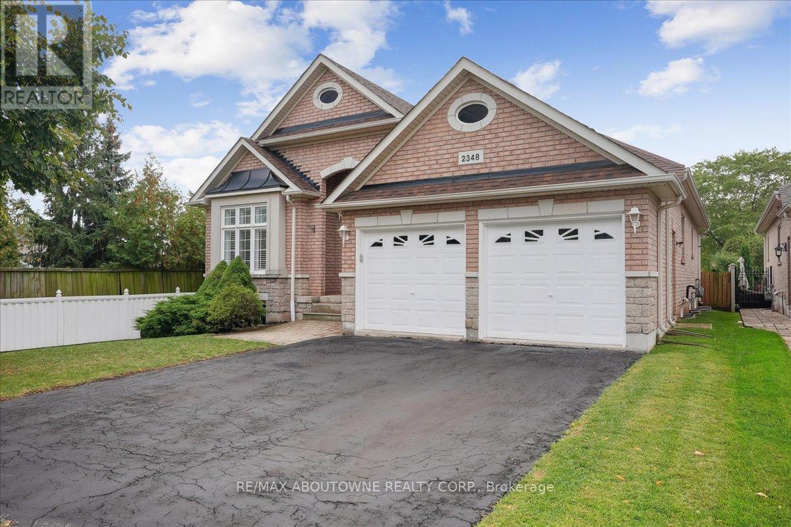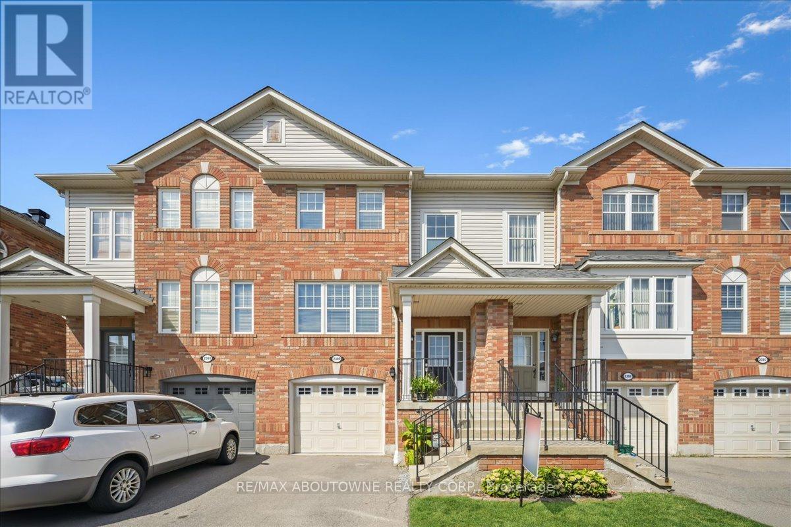33 Gibson Lake Drive
Caledon, Ontario
Nestled in the rolling hills of Caledon, this stunning Palgrave residence offers the perfect balance of rural tranquility and upscale living. Renowned for its scenic beauty, spacious properties, and welcoming community, Palgrave remains one of the most desirable areas near the Oak Ridges Moraine ideal for families, retirees, and nature lovers alike. Situated on just over 2 acres of private land, this move-in ready dream home has been extensively renovated in 2025, showcasing: A brand-new custom kitchen with quartz countertops and top-of-the-line appliances. Upgraded flooring throughout. A newly designed powder room, office, and laundry room. A luxurious primary suite featuring a spacious walk-in closet with custom organizers throughout for easy access, and a spa-inspired ensuite with heated floors and a large walk-in shower. An additional fully renovated upper bathroom, also with heated floors for year-round comfort. Step outside to your own private oasis, complete with a large outdoor pool, a screened in Gazebo with power outlets provides you and your family late nights outside. Set against serene views of nature, surrounded by trees. An oversized double garage plus parking for up to 8 outdoor vehicles ensures plenty of space for family and guests.This home is the perfect blend of comfort, elegance, and lifestyle ready for you to move in and enjoy. (id:60365)
3507 Laddie Crescent
Mississauga, Ontario
Welcome to 3507 Laddie Crescent a spacious, updated, and immaculate 4-bedroom semi-detached family home featuring updated flooring, an elegantly upgraded staircase, and a modern eat-inkitchen with stainless steel appliances. All bedrooms are generously sized with ample closet space, and the home offers a bright, open layout with a combined living and dining area. The eat-in kitchen includes a breakfast area that walks out to a private backyard perfect for outdoor enjoyment or entertaining. The finished basement features a separate side entrance, a one-bedroom apartment, a large recreation room, and a utility room, offering great potential for rental income or multi-generational living. Situated in a highly desirable neighborhood,this home is close to schools, Malton GO Station, places of worship, public transit, Westwood Mall, the community center, major highways (427, 407, 401, 27), and Humber College making it an ideal choice for families, professionals, and investors alike. This move-in ready property truly combines comfort, convenience, and style book your private showing today! (id:60365)
41 Steen Drive
Mississauga, Ontario
Welcome to this exceptional home in one of Mississauga's most exclusive pockets where tree-lined streets wind gracefully along the Credit River. Upon entering, note the updated, beautiful front door with sidelights, plus the two-storey foyer providing lots of light with the open upper-level hallway. The main and upper levels feature stunning solid red-oak floors with a rich walnut stain filling the principal rooms with warmth. Natural light flows throughout the home! The extended, 20ft long, renovated kitchen features an island with a double undermount sink, more cupboard space, and dishwasher; a small-appliance bar, and room for a generous table in the eat-in area; plus walkout to the deck, gazebo, and solar-powered pool. The spacious family room provides an electric fireplace (with heat options) and sliding doors leading to the beautifully landscaped backyard retreat. A convenient main-floor laundry/mudroom offers a side-door entry, plus a 2-piece powder room that completes this level. Upstairs, you'll find four spacious bedrooms. The primary suite easily accommodates a king-sized bed, plus features a walk-in closet and an updated 3-piece ensuite with a separate shower. Three additional bedrooms share the renovated main 4-piece bathroom. The lower level offers even more living space, including a relaxing 26' recreation room, an exercise room, multiple storage areas, and a large unfinished space which was just recently updated with brand new insulation-ready for your creative vision. With direct access to the scenic 12 km Culham Trail along the Credit River and surrounded by friendly welcoming neighbours, this home is a rare find that blends comfort, charm, and community. Easy access to the 401 and 407. Walk to plaza (20 min) with restaurants, groceries, Tim Hortons. Streetsville Secondary School district. Love where you live! (id:60365)
48 Minnewawa Road
Mississauga, Ontario
Welcome Home to this Charming Two Bedroom Bungalow Located in the most Highly Desirable area of Port Credit. Neatly Tucked Away South of Lakeshore Road between Adamson Estate and Tall Oaks Park, this 50 by 140 foot lot could be the Perfect Spot to Build your Dream Home. Zoning could allow Over 3500 square feet of above grade living space with total living space well over 5000 square feet. This mature and family-friendly area is walking distance to Lake Ontario, the Main Port Credit tourist area and Marina. The Charming Village of Port Credit will win you over with it's Boutique Shopping, Upscale Dining, Vibrant Live Music Scene and year-round Festivals & Events. Commuters will Appreciate the Short Walk to the GO Train and future Hurontario LRT transit hub. Quick and convenient access to the QEW, and a 15-minute drive to Pearson Airport. Families will Appreciate top-rated Schools near by including Mentor College and Cawthra Park Secondary (school for the arts). Embrace anactive Port Credit Lifestyle by Biking, Running, or Walking on the nearby Waterfront Trail or launch your Kayak or Paddle Board from the local Marina. (id:60365)
12 - 690 Broadway Avenue
Orangeville, Ontario
Ask about this month's Builder Incentive! Purchase directly from the builder and become the first owner of 12-690 Broadway, a brand new townhouse by Sheldon Creek Homes. This modern, 2-storey end-unit is move-in ready and features a finished walk-out basement and a spacious backyard. Step inside to a beautifully designed main floor with high-end finishes including with quartz countertops, white shaker kitchen cabinetry, luxury vinyl plank flooring, and 9' ceilings on the main floor. Enjoy the outdoors on a generous 17' by 10' back deck. Upstairs you will find a large primary suite with a 3-piece ensuite and large walk-in closet, along with two additional bedrooms and a 4-piece main bath. The 690 Broadway Community is a beautiful and vibrant space with a parkette, access to local trails, visitor parking and green space behind. 7 Year Tarion Warranty, plus A/C, paved driveway, & limited lifetime shingles. (id:60365)
2201 Hillmount Drive
Oakville, Ontario
Some homes feel exceptional the moment you walk inthis is one of them. Nestled in Oakvilles prestigious West Oak Trails, this fully renovated detached gem offers 4 spacious bedrooms, 4 upgraded bathrooms, and every thoughtful feature a modern, detail-oriented family could want. With high-end finishes throughout, its truly turnkey.The chefs kitchen dazzles with quartz countertops, stainless steel appliances, and a layout designed for effortless hosting. Crown moulding adds elegance across both levels, while coffered ceilings in the family room introduce architectural sophistication. Rich hardwood flooring flows seamlessly throughoutno carpet, not even in the professionally finished basement.Upstairs, the primary suite is a private retreat, complete with a spa-inspired 5-piece ensuite (including a deep soaker tub) and custom closets. Additional upgrades include in-home garage access, central vacuum, front-load laundry, Ring doorbell, Schlage smart lock, epoxy-finished garage floor with custom cabinetry and storage, and roof insulation topped up to current code.The basement continues the theme of excellence: Dri-Core subflooring, 12mm laminate, 2lb foam insulation on half walls, and epoxy finishes in the cold room and furnace area. Every inch reflects intentional design and enduring quality. Step outside to your personal oasis. A heated swim spa, gazebo with built-in BBQ (with water access), outdoor gas hookup, turf lawn, and interlock stonework wrap the home in style. The exposed aggregate driveway and flagstone porch with glass railing (2021) add striking curb appeal, while 50-year Timberline shingles and a 200-amp electrical panel offer long-term peace of mind.Located near top-rated schools, scenic parks, trails, and shops, this is the kind of neighborhood where kids ride bikes on quiet streets and neighbors greet you by name. A rare offering in one of Oakvilles most sought-after enclaves crafted for families who expect more. (id:60365)
1515 Kovachik Boulevard
Milton, Ontario
Newly Built Semi-Detached 3 Bedroom And 3 Bathroom Home that is Built By Great Gulf Homes In A Very Desirable Area Of Milton. Thousands Spent On Upgrades thru-out the Home. The Main Floor Boasts An Open Concept With Oversize Windows providing An Abundance Of Natural Light. Great Layout For Family And Entertaining. Walk-Out Access To Backyard. Carpet Free Home. Modern Kitchen With Stainless Steel Appliances, Quartz Countertop And Kitchen Island With Double Sink. Huge Primary Bedroom With 4Pc Ensuite With A Seamless Glass shower. Convenient 2nd Floor Laundry Room. Large Double Door Closet In The 2nd Bedroom. Side Entrance To A Full-Size Basement With Rough-In. Close To Public School, Kelso Park And Amenities. Move -In Ready. (id:60365)
164 - 85 Bristol Road E
Mississauga, Ontario
Spacious 2-Bedroom Condo with Soaring Cathedral Ceilings! Welcome to this beautifully appointed 2-bedroom, 1-bath Condo perfectly situated in the heart of Mississauga. Located on the desirable third floor, this unit features dramatic cathedral ceilings that flood the open-concept living and dining space with natural light, creating an airy and inviting atmosphere. Step out to your private balcony to enjoy peaceful views and fresh air-perfect for morning coffee or evening relaxation. The kitchen boasts a modern layout with a breakfast bar, ample storage, and stainless steel appliances, making it ideal for both entertaining and everyday living. The primary bedroom offers two generous closets and a semi-ensuite bath, while the second bedroom (as per MPAC) is perfect for a home office, nursery, or guest room. With modern finishes, this turn-key home is ready for you to move in and enjoy. Enjoy the perks of low-rise condo living with amenities including outdoor pool, BBQs allowed, playground, bike storage, and visitor parking. With one parking space exclusive in the semi-underground included, this unit is conveniently located steps to grade and high schools, parks, community centre, public transit, the future LRT, and just minutes to Square One, highways 401& 403, and Heartland Town Centre. Whether you're a first-time buyer, downsizer, or investor, this is a great opportunity to own a stylish and functional home in a sought-after community. Don't miss your chance! (id:60365)
578 Durie Street
Toronto, Ontario
Century Home! This is a beautiful detached 2.5 Storey home approximately 1990 square feet above grade and 693 square feet basement with a 25x148 foot lot nestled between The Junction and Bloor West Village. This is a rare opportunity in one of Toronto's most coveted neighbourhoods. A spacious home sitting on a beautiful tree-lined street. It features original character details including the oval window overlooking a large covered porch. Other features include main floor powder room, 2 full bathrooms, 5 bedrooms, finished basement with walkout to rear garden. Extra large garage with lane access. Freshly Painted! The roof, furnace and central air are approximately 4 years old. The garage is approximately 10 years old. This is a prime location close to top schools, parks, and Bloor Street stores. You'll be a short walk to the subway and the great restaurants in the Junction and other public transit as well as easy access to the highways. Please see the floor plans and room measurements. Virtual tour available & attached. This property is a great candidate for a laneway dwelling. The garage measurements for Outside dimensions are 23'9" by 21'1" Inside dimensions are 22'6" by 19'10" Height is 12'9" highest point and 9'6" lowest point. "Attention Investors and Renovators! (id:60365)
6 Seascape Crescent
Brampton, Ontario
Welcome to 6 Seascape Cres - a spacious, move-in-ready detach on a premium 34 ft lot in a family-friendly community! Original Owners! Pride of ownership evident! Offering 3-bed, 3-bath home is designed for comfortable family living and effortless entertaining. Hardwood floors on the main level and soaring ceilings create an airy feel, and stylish laminate flooring adds warmth upstairs. The modern kitchen features stainless steel appliances (stove, over-the-range , dishwasher, and fridge) and seamlessly connects to the dining and family areas, perfect for everyday living and gatherings. A convenient main floor bathroom completes the thoughtful layout. Upstairs, three generously sized bedrooms and two full bathrooms provide ample space for the whole family. The lower level, with a separate entrance and laundry, awaits your personal touch. Located close to parks, schools, library, places of worship, public transit, and highways this is the perfect place to call home. Don't miss your chance to be part of this vibrant and growing community! (id:60365)
2348 Tesla Crescent
Oakville, Ontario
Beautifully and lovingly maintained ASHLEY OAKS bungalow in desirable Joshua Creek, offering generous space, bright interiors, and easy ONE LEVEL living. 1752 sq ft on the main floor. The main floor features an expansive foyer with vaulted ceilings, open living/dining room overlooking the gardens, and rich Brazilian hardwood throughout. The gourmet kitchen opens to the eat-in area and family room, creating the perfect hub for everyday living and entertaining. The family room boasts vaulted ceilings, oversized windows, and a cozy gas fireplace. From the eat-in kitchen, walk out to the deck, BBQ area, and private PREMIUM pool size YARD. Two spacious bedrooms on the main floor include luxurious Brazilian hardwood floors and walk-in closets, with a third bedroom and extra bath on the lower level. The basement remains unspoiled and ready to customize. Nestled on a QUIET CRESCENT close to top-rated schools, trails, shops, amenities, and major highways.No direct neighbour, only a backyard beside you for added privacy. (id:60365)
2389 Coho Way
Oakville, Ontario
Discover this spacious 3-bedroom townhouse located in the highly sought-after Westmount neighborhood. The main floor boasts a spacious open-concept design, seamlessly combining the living and dining areas perfect for entertaining guests or enjoying family time. The bright and functional eat-in kitchen features a convenient breakfast bar and flows into a cozy family room. Upstairs, you'll find a generously sized primary bedroom complete with a private 4-piece ensuite and a walk-in closet. Two additional well-appointed bedrooms and another full 4-piece bathroom provide ample space for a growing family. The fully finished lower level includes a versatile recreation room with a walk-out to the backyard, offering additional living space for a home office, gym, or playroom. This level also includes a laundry area and direct access to the attached garage for added convenience. Located close to all essential amenities including high ranking schools, parks, shopping, public transit and Bronte GO, major highways, the hospital, and even your favorite coffee stop at Starbucks this home offers the perfect blend of comfort, style, and convenience. Additional Features: freshly painted, new roof (2024), Washer, Dryer & Dishwasher (2024) this is a must see!!! (id:60365)

