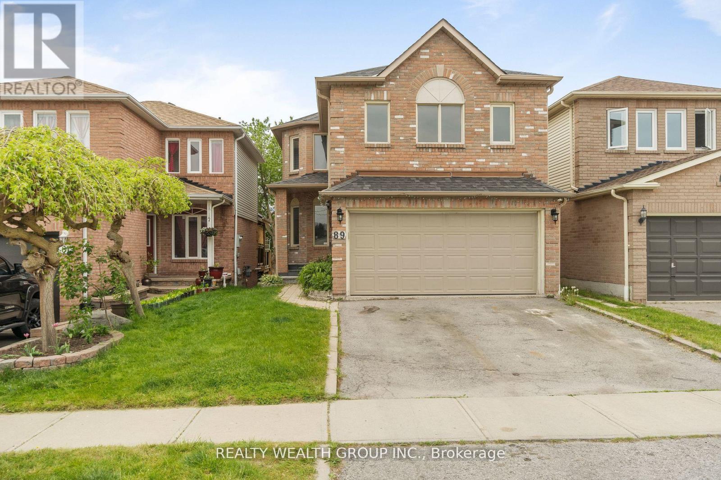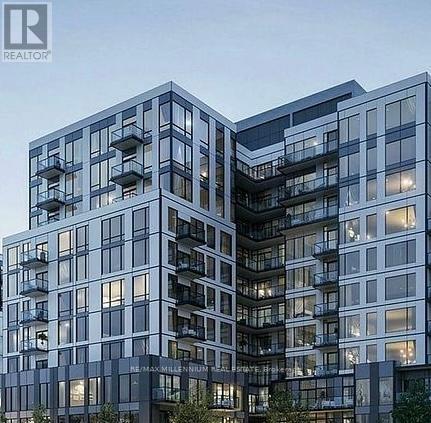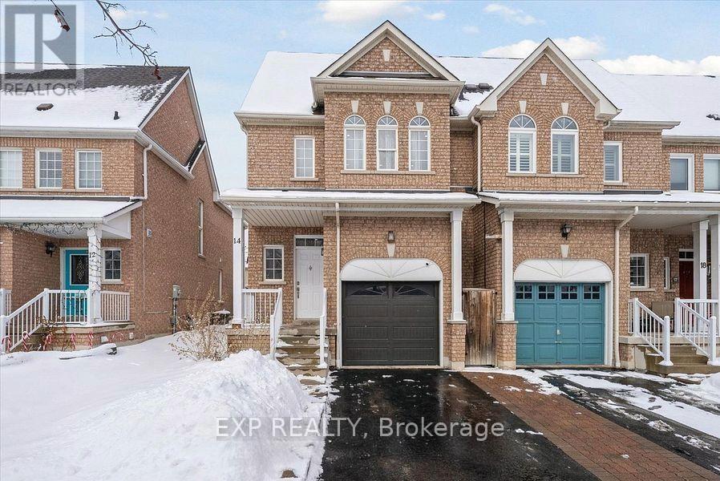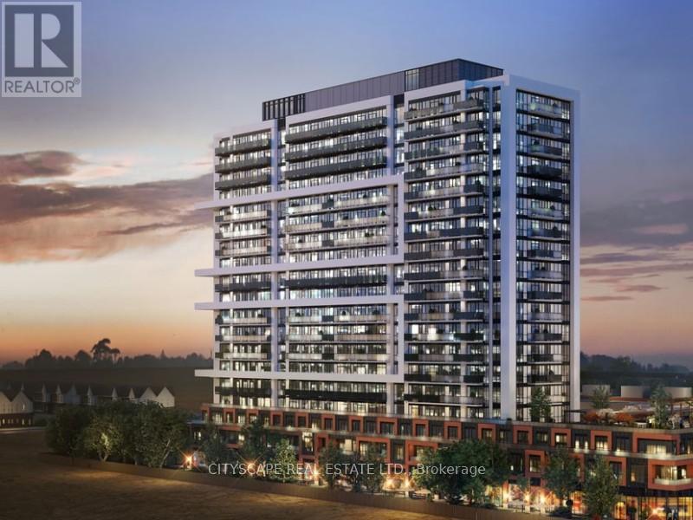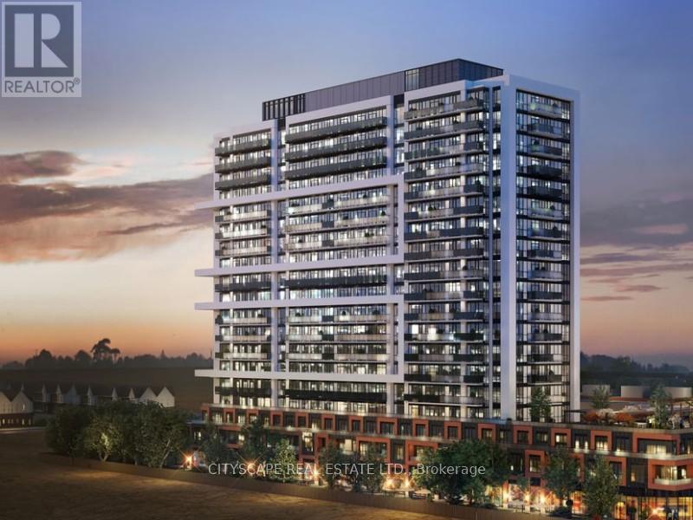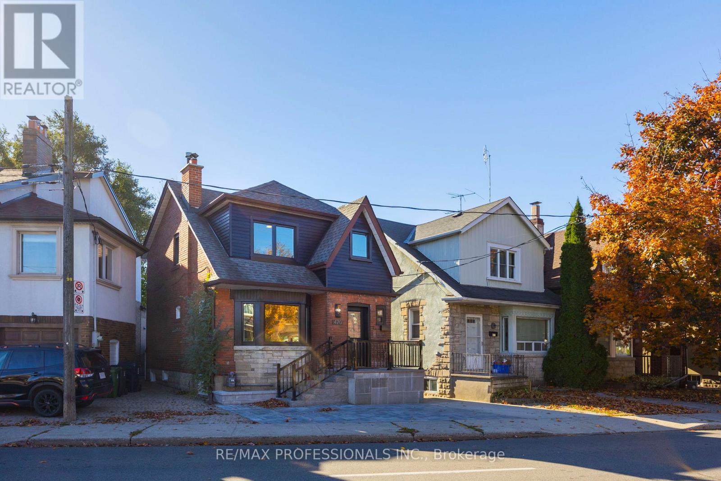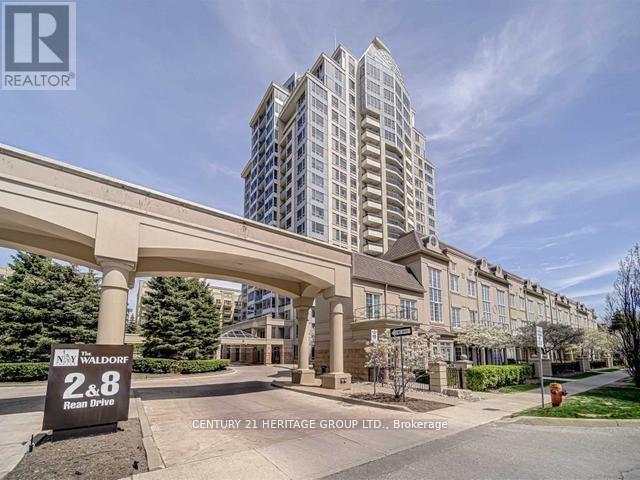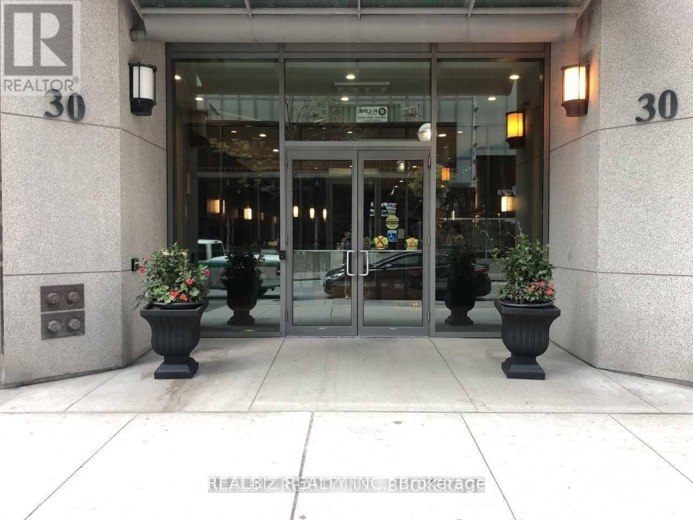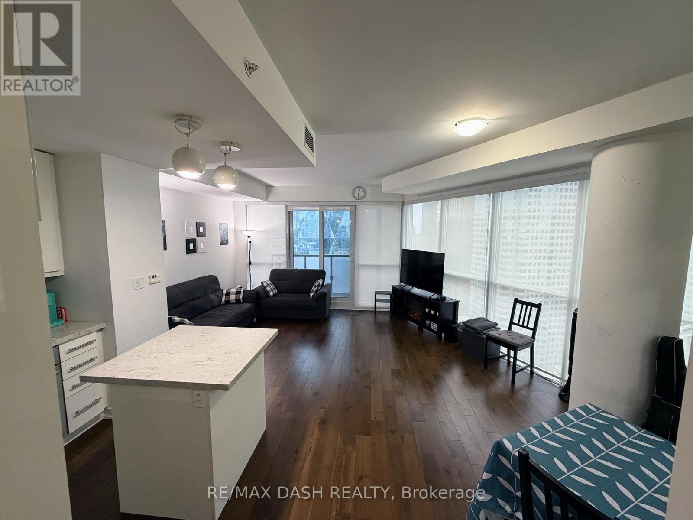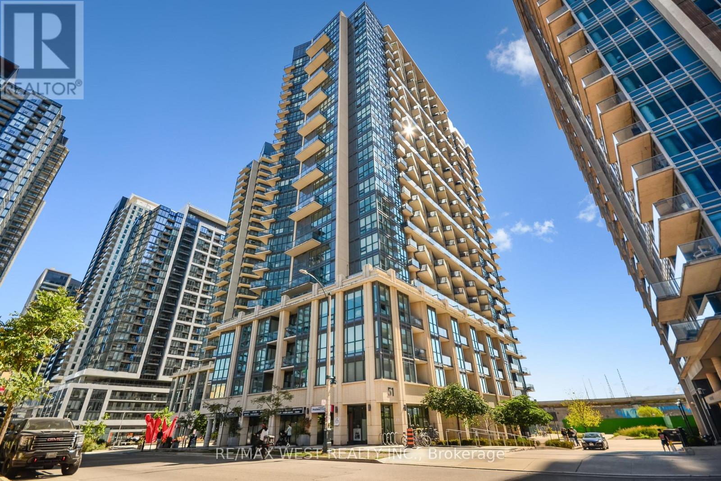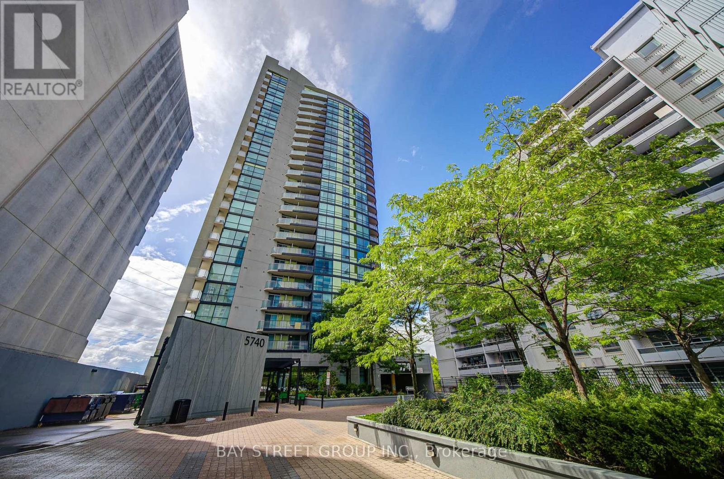89 Knotty Pine Drive
Whitby, Ontario
A-L-L Inclusive basement for rent. Great Deal In A Great Neighbourhood. Minutes To Every Big Box Store. Very Quiet Family Neighbourhood. Separate Entrance Through The Rear Of House. One Parking Spot. (id:60365)
7437 -7441 Kingston Road
Toronto, Ontario
Welcome to the Narrative Condos A Brand new, Never lived in PENTHOUSE 2+1 BED & 2 Bathrooms Condo Offering Modern Finishes, open concept layout, Large Window, Laminate Flooring Throughout, Enjoy The Open Balcony With A Pleasant View, Plenty of Natural Light, Includes S/S kitchen appliances, front-load washer & dryer. 1Underground Parking & Locker Included. Nestled Beside Rouge River Park and Rouge National Urban Park, Residents Can Enjoy Ravine-side Living Surrounded by Lush Trails, Golf Courses, and Waterfront Parks. Enjoy an unbeatable location, just 2 minutes to Highway 401, close to public transit, 5 minutes to the GO Station, and 6 minutes to UFT Scarborough and Centennial College. Close to shopping centers, restaurants, groceries and parks, everything you need is right outside your front door. Building Amenities: Elegant Lobby Lounge and 24/7 Concierge Service, Co-working Lounge and Wellness Centre with Yoga Studio, Party Room & Outdoor Terrace with BBQ and lounge seating, Kids' Play Studio and Games Room, Secured Underground Parking, Locker and High-Speed Fibre Internet available! Experience urban luxury living surrounded by nature and connectivity. (id:60365)
14 Gateway Court
Whitby, Ontario
Bright and modern freehold end-unit townhome on a quiet court in North Whitby. Featuring 3+1 bedrooms, 3 bathrooms, open-concept main floor with hardwood floors and pot lights, and a newly upgraded kitchen with quartz countertops, modern cabinetry, backsplash, and stainless steel appliances. Main-floor laundry with garage access. Walkout to a large deck and private fenced backyard. Finished basement with rec room and storage. Freshly painted and move-in ready with recent updates including roof, garage door, central air, and new washer/dryer. Prime location close to Hwy 401/407, shopping, parks, schools, and all amenities. (id:60365)
1733 - 2425 Simcoe Street N
Oshawa, Ontario
Welcome to UC Tower, where modern design meets sophisticated living in the heart of Oshawa's thriving north end. This brand-new 2-bedroom, 2-bathroom luxury unit offers a perfect blend of comfort, style, and convenience.Step into an open-concept living space featuring floor-to-ceiling windows, 9-foot ceilings, and premium finishes throughout. The designer kitchen boasts sleek quartz countertops, stainless steel appliances, and modern cabinetry, ideal for both everyday living and entertaining. The spacious primary suite includes a walk-in closet and a spa-inspired ensuite bathroom, while the second bedroom provides the perfect space for guests, a home office, or a growing family.Enjoy panoramic city views from your private balcony, or take advantage of the building's state-of-the-art amenities, including a fitness center, party lounge, rooftop terrace, 24-hour concierge, and secure underground parking.Ideally situated minutes from Ontario Tech University, Durham College, shopping, dining, parks, and Highway 407, this unit offers both convenience and an upscale lifestyle.Experience contemporary luxury living at UC Tower - where every detail is designed for modern comfort. (id:60365)
1735 - 2425 Simcoe Street N
Oshawa, Ontario
Welcome to UC Tower, where modern design meets sophisticated living in the heart of Oshawa's thriving north end. This brand-new 2-bedroom, 2-bathroom luxury unit offers a perfect blend of comfort, style, and convenience.Step into an open-concept living space featuring floor-to-ceiling windows, 9-foot ceilings, and premium finishes throughout. The designer kitchen boasts sleek quartz countertops, stainless steel appliances, and modern cabinetry, ideal for both everyday living and entertaining. The spacious primary suite includes a walk-in closet and a spa-inspired ensuite bathroom, while the second bedroom provides the perfect space for guests, a home office, or a growing family.Enjoy panoramic city views from your private balcony, or take advantage of the building's state-of-the-art amenities, including a fitness center, party lounge, rooftop terrace, 24-hour concierge, and secure underground parking.Ideally situated minutes from Ontario Tech University, Durham College, shopping, dining, parks, and Highway 407, this unit offers both convenience and an upscale lifestyle.Experience contemporary luxury living at UC Tower - where every detail is designed for modern comfort (id:60365)
Basement - 470 Donlands Avenue
Toronto, Ontario
Fully renovated (2024) basement apartment in East York steps away from the TTC - prime location! Be the first to enjoy this beautiful unit. Bright, open concept living with oversized oak plank flooring. Stainless steel appliances. Brand new windows. Newly renovated bathroom with walk in shower. In unit laundry. Enjoy easy access to the Danforth, Downtown, DVP, and 401. All amenities and essentials are found within the vibrant community of East York! Book a viewing today. (id:60365)
107 - 8 Rean Drive
Toronto, Ontario
Rarely Offered True Ground Floor Access Unit (No Elevators,Great For Pets) In The Exclusive Waldorf Bldg Of The New York Towers At Bayview Village! Sun Filled East Facing This Unit Feels Like A Detached With It's Own Private Yard(Very Quiet). Beautifully Maintained Unit. 10' Ceilings,Laminate And Ceramic Flooring Thru-Out,Kitchen W/Mirror'd B/Splash+Undermount Lighting,Spacious Primary Bedroom W/Walk-In Closet,(1)Parking,(1)Locker In Full Amenity Luxury Bldg Steps To Subway, Loblaws, Bayview Village Shopping+401 Access! (id:60365)
811 - 30 Grand Trunk Crescent
Toronto, Ontario
Live Your Dream By Leasing This Unit in The Heart Of Downtown Toronto/Financial Dist. 3 Minute Walk To Cn Tower/Rogers Center/Scotiabank Arena/Union Station/Harbourfront/Longos/Rec Room/ Real Sports. Easy Access To & From Gardiner Expressway. Spacious Split BR Layout with access to huge balcony from Living & 2nd BR. Master BR comes with a walk-in closet and exclusive attached balcony. Huge kitchen with S/S Appliances and custom pantry. Recently upgraded plumbing & shower(s). Building boasts Downtown Montessori - Many Raptors/Leafs Kids Have Attended,Dry Cleaner,Dentist,Aroma Coffee,Panego Pizza And All That Is Offered With Jurassic Park !! Ideal For Families And Professionals Alike. (id:60365)
3204 - 1 The Esplanade Street
Toronto, Ontario
2 Bed 2 Bath 894 Sqft - Corner Unit - Lots Of Natural Lightt! Large Kitchen W/ Island. Stunning Floor To Ceiling Windows. Ac, Ensuite Laundry. Suite Feature Contemporary Kitchens W/ Extended Height Upper Cabinetry, Engineered Hardwood Flooring Throughout, S/S Bosch/Fisher Paykel Kitchen Appliances, Granite Kitchen Counter Top, And Slab Marble Bathroom Countertops. (id:60365)
607 - 51 East Liberty Street
Toronto, Ontario
Welcome to this remarkable Liberty Village residence-thoughtfully UPDATED WITH NEW FLOORS, FRESH PAINT AND A RARE OVERSIZED PARKING SPACE. This large and well-designed suite truly checks all the boxes. Bright, spacious, and beautifully appointed, this 2-bedroom, 2-bathroom condo offers the perfect balance of comfort and urban convenience. The functional split-bedroom layout, floor-to-ceiling windows, and wraparound balcony create an inviting space for both everyday living and entertaining. The modern kitchen is equipped with stainless steel appliances, granite countertops, and ample storage, while both bathrooms feature contemporary, refined finishes. (id:60365)
3308 - 95 Mcmahon Drive
Toronto, Ontario
Luxurious Condominium Building In North York By Concord -Large Balcony. High Ceiling, Floor To Ceiling Windows, Laminate Floor Throughout, Premium Finishes, Roller Blinds, Quartz Countertop, Built-In Miele Appliances. Easy Access Leslie Subway Station& Go Train Station. Features Touchless Car Wash. Access To 80,000 SfMegaclub; Tennis/Basket Court/Swimming Pool/Dance Studio/Formal Ballroom Etc. THE CURRENT TENANT WILL MOVE OUT BY NOVEMBER 1ST, 2025 (id:60365)
1003 - 5740 Yonge Street
Toronto, Ontario
Dont miss this rare opportunity to own at The Palm Residences in the vibrant Yonge & Finch community. This spacious and bright one-bedroom features a functional layout, modern open-concept kitchen, and brand-new laminate flooring throughout. Enjoy unobstructed views and natural light all day. Unbeatable Value: Among one of the lowest-priced one-bedroom condos in Toronto. Perfect for first-time buyers or investors! Luxury Amenities: Indoor pool, sauna, fitness centre, party room, outdoor terrace with BBQs .Prime Location: Just steps to Finch Subway, TTC/GO Transit, minutes to Hwy 401, shopping, restaurants, and more. Affordable, stylish, and move-in ready this one wont last long! (id:60365)

