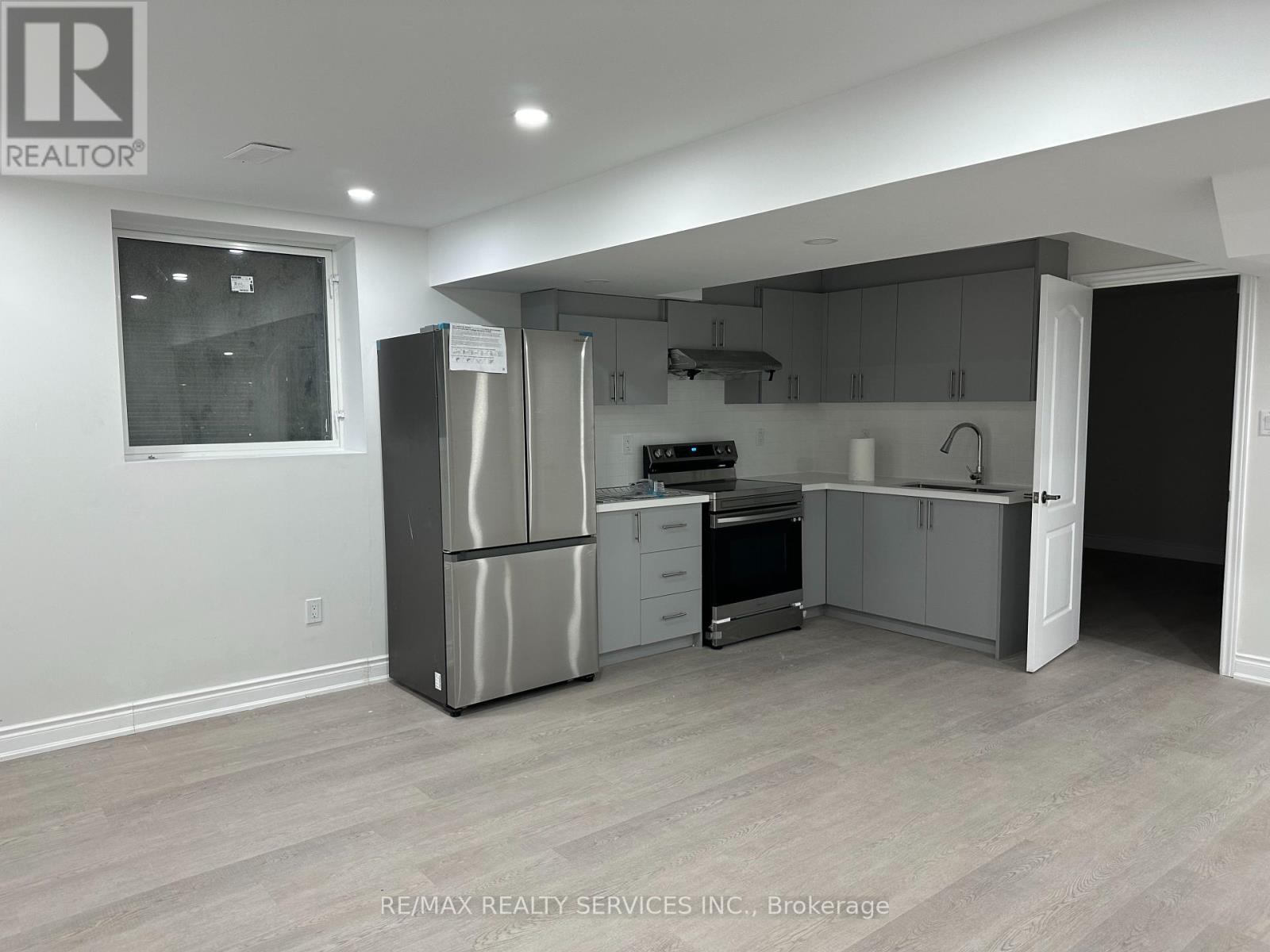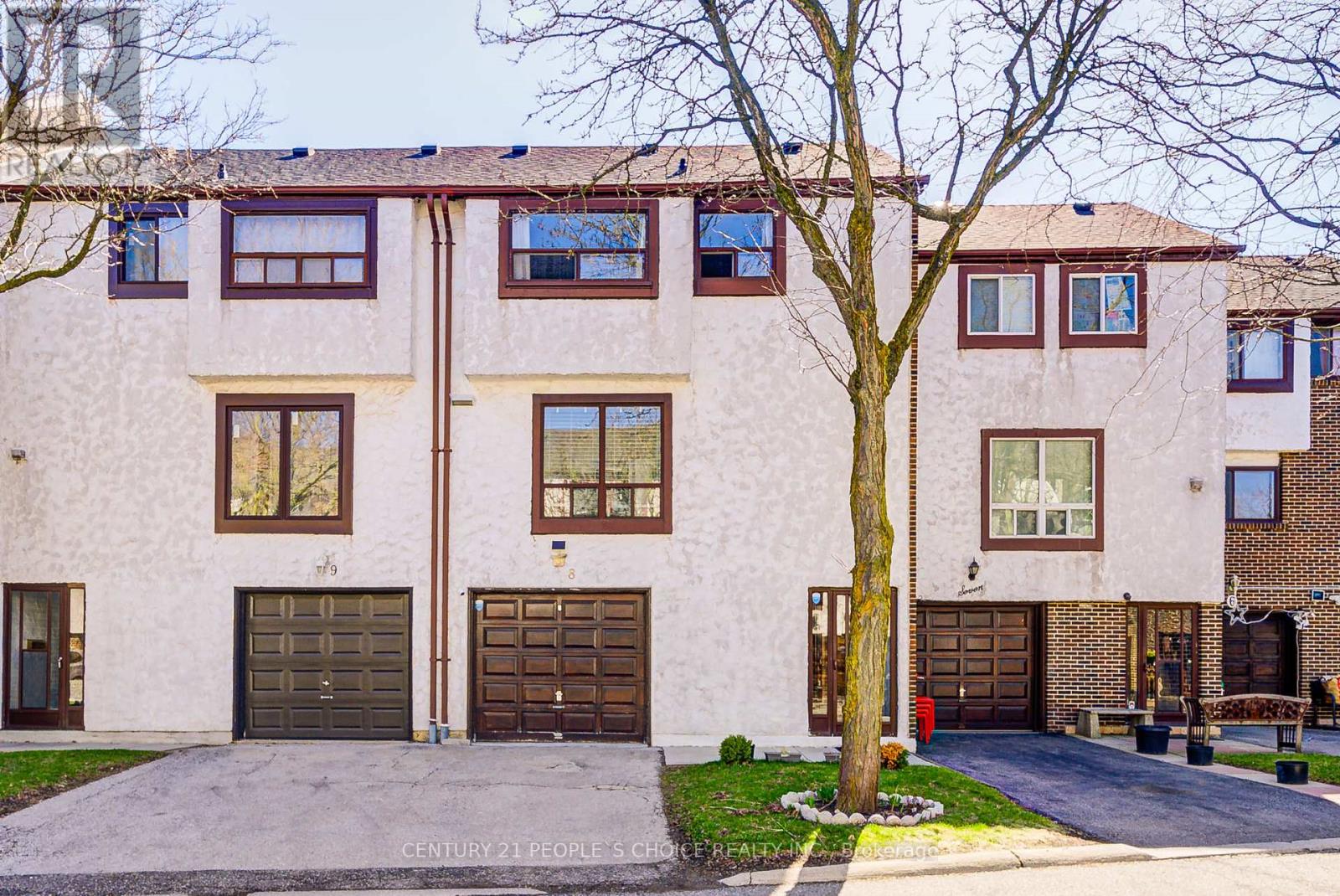79 Jim Baird Mews
Toronto, Ontario
Beautifully Maintained 4-Bedroom Freehold Townhome in Sought-After Oakdale Village!Boasting approx. $50K in quality upgrades, this home features a stylish kitchen with quartzcountertops, stainless steel appliances, upgraded bathroom vanities, smooth ceilings, maplehardwood flooring, and an elegant oak staircase. Enjoy a smart, functional layout with twoseparate entrances, main floor laundry, central humidifier, and a spacious 2nd floor walkout toa private BBQ terrace complete with a Coolaroo curtain. Conveniently located near Hwy 400 &401. Just move in and enjoy! (id:60365)
408 - 2520 Eglinton Avenue W
Mississauga, Ontario
Discover this stunning 2-bedroom, 2-bathroom open-concept unit in the striking 19-story Arc Condo, situated in the vibrant Central Erin Mills neighborhood. Enjoy breathtaking panoramic city views through floor-to-ceiling windows and unwind on the expansive wrap-around balcony. This prime location offers easy access to Credit Valley Hospital, Erin Mills Town Centre, schools, parks, and major highways 401 and 403. Residents can take advantage of exceptional amenities, including a full-court gymnasium, games room, fitness center, and a relaxing terrace. (id:60365)
Lower - 320 Leiterman Drive
Milton, Ontario
2 BEDROOM, 1 BATHROOM, 1 PARKING, & PRIVATE LAUNDRY!! This Renovated Basement Apartment Is The Perfect Place To Call Home! Featuring An Open Concept Kitchen & Living Room, 2 Large Bedrooms & A Modern 3PC Bathroom. Kitchen Includes A Full Size Fridge, Stove, & An Additional Cooktop. The Unit Comes Partially Furnished With A Couch, Coffee Table & Tv Stand. Includes Private Stacked Washer& Dryer For Easy Laundry. 1 Parking Spot Included. Perfectly Located Steps To All Major Retailers & Transit. (id:60365)
Basement - 27 Roulette Crescent
Brampton, Ontario
Professionally finished Legal 2 Bed & 1 Bath Unit in a Great Neighbourhood. Generously Sized Bedrooms. Kitchen includes Brand New S/S Range & S/S Fridge. Steps away from Public Transit, Parks & Groceries. Close to all the amenities. All utilities included. (id:60365)
8 - 4020 Brandon Gate Drive
Mississauga, Ontario
Beautiful 4-Bedroom Townhouse with Finished Basement Unit Prime Location! Welcome to this stunning 4-bedroom townhouse located in a highly sought-after and family-friendly neighborhood in Malton . This spacious home features laminate flooring throughout, a cathedral ceiling, and a newly upgraded kitchen with fresh paint throughout the house, offering a modern and inviting ambiance. The finished basement serves as a separate unit, ideal for rental income, in-laws, or extended family.Highlights:4 bright and spacious bedrooms Finished basement with separate entrance New upgraded kitchen with modern finishes2nd-floor laundry for convenience Freshly painted throughout Laminate flooring throughout no carpets !Minutes to Hwy 427, hospital, shopping plaza Walking distance to major schools and public transport Location, location, location! This home is perfectly situated in a high-demand area, making it a fantastic opportunity for families or investors alike. (id:60365)
503 - 3285 Carding Mill Trail
Oakville, Ontario
Welcome to Views on the Preserve in North Oakville a master-planned community surrounded by scenic ponds, lush green spaces, and preserved forestlands. Boutique building! This newly Mattamy built penthouse corner suite offers approx. 915 sq. ft. of modern elegance, featuring 2 spacious bedrooms, 2 luxurious baths, and a 52 sq. ft. balcony overlooking Charles Fay Pond. Enjoy soaring 10-foot ceilings, wide-plank engineered hardwood floors, quartz countertops throughout, pot lights, and expansive windows with custom blinds. The open-concept layout connects the living/dining area to a gourmet kitchen featuring stacked floor-to-ceiling cabinetry, quartz counters, under-cabinet lighting, a centre island with a breakfast bar, and upgraded stainless steel appliances, ideal for entertaining. The primary suite includes a walk-in closet with an upgraded organizer and a spa-like ensuite with an upgraded glass Super shower. A second bedroom and adjacent 4-piece bath with a deep soaker tub offer flexibility for guests or a home office. Additional conveniences include in-suite laundry with a full-sized smart washer/dryer, underground parking, a storage locker, and premium building amenities,24 hour security, party room, fitness centre, yoga lawn, geothermal HVAC, Smart Home tech, and available high-speed internet. Minutes from schools, parks, shops, dining, Oakville Hospital, GO Station, and major highways, this luxury condo combines comfort, convenience, and lifestyle in a highly sought-after location. Prefers no pets & no smoking. Credit check & references. (id:60365)
2448 Bridge Road
Oakville, Ontario
A remarkable lifestyle awaits in Oakvilles highly sought-after West Oakville community, where every convenience is just steps away. This exquisite custom raised bungaloft, redesigned in 2016 by Keeren Designs, backs directly onto the scenic Donovan Bailey Trail & is only a 3-minute walk to the Queen Elizabeth Park Community & Cultural Centre. Enjoy nearby Bronte Harbour, Lake Ontario, waterfront parks, & Bronte Villages shops & restaurants, all just minutes away, with quick commuter access to Bronte GO Station & the QEW/403. Showcasing undeniable curb appeal, this luxury home features a stucco façade with accent shutters, stone steps leading to a covered entry with columns & iron railings, interlocking stone walkways, professional landscaping with mature trees, a 9-zone irrigation system, & exterior cameras. The private backyard retreat offers upper & lower stone patios, gardens with armour stone accents, evergreens, & direct trail access. Inside, the residence boasts 2+3 bedrooms, 2.5 bathrooms, & a versatile loft perfect as a bedroom, home office, or studio. The 2016 transformation added a gourmet kitchen, wide-plank hardwood, designer tiles, custom built-ins, deep trim, built-in speakers, & expandable Control4 smart home automation. Designed for comfort & entertaining, the open-concept main floor offers 9 ceilings, family room with gas fireplace, spacious dining room, & chefs kitchen with custom cabinetry, quartz counters, oversized island with seating for 6, high-end appliances, & a breakfast area with walkout to the backyard. The primary suite showcases 2 walk-in closets & a spa-inspired 4-piece ensuite with soaker tub & oversized glass shower. The finished lower level includes a large recreation room, 3 bright bedrooms, 3-piece bath with heated floor & glass shower, oversized laundry, & abundant storage. Upgrades include furnace, HRV, roof shingles (2016), & recently, some main floor windows updated, & addition of a custom 8 solid wood front entry door. (id:60365)
989 Ledbury Crescent
Mississauga, Ontario
Demanding Location, Closed To All Amenities; Mall, Bus, School And Highway. New Harwood Stairs And Kitchen Counter Top. Immaculate Condition, Just Move In . Perfect For First Time Buyer With Finished Basement For Extra Income. Large Deck In The Back Yard. Seller And Agent Do Not Warrant Retrofit Status For The Basement. (id:60365)
9 Daylight Street
Brampton, Ontario
Welcome to 9 Daylight Street, a beautiful 3-bedroom, 3-bathroom freehold townhouse located in the highly desirable Empire Lakeside community of Northwest Brampton. This bright and spacious 3-storey home offers approximately 1,100 square feet of well-designed living space, featuring a great room with a walkout to a private balcony, perfect for relaxing or entertaining. The modern kitchen is equipped with stainless steel appliances and plenty of cabinetry, ideal for meal prep and gatherings. The home includes three generously sized bedrooms, a grand double-door entry that adds elegance, and convenient garage access from inside the home, making daily living comfortable and practical. Enjoy the benefits of no condo fees and a family-friendly neighborhood close to excellent schools, parks, shopping centers, transitoptions, and the Mount Pleasant GO Station. With easy access to major highways, this property is perfect for first-time buyers, growing families, or investors seeking a turnkey home in a vibrant community. (id:60365)
Upper - 14 Glenavon Road
Toronto, Ontario
Quiet & Spacious 2 Bedroom + Solarium W/ Breathtaking South Views Of The Lake On A Quiet Cul-De-Sac. Beautifully Maintained with Its Original Charm & Character. Gleaming Hardwood Floors Throughout. Large Picture Window In Every Room. This 2nd Floor Suite Has Lots Of Natural Sunlight. Huge Solarioum W/ Cedar Ceiling & Ceiling Wall Paneling. Huge Living Room That Will Fit All Your Living Rm Furniture. Separate Formal Dining Room. Spa-Like Bath W/ Double Sink. Ensuite Laundry. Lots of Storage - 4 Storage Closets. Wonderful Location, Low Traffic Street, Steps To Great Local Restaurants & Shops, Mins From Queen West, Short Stroll To High Park, and Roncesvalles. Steps to Dowling Avenue bridge that will take you to the Lake And Bike/Run Trail. (id:60365)
#825 - 1830 Bloor Street W
Toronto, Ontario
Welcome to suite #825 at 1830 Bloor Street West, a spacious, sun-filled 2 bedroom, 2 bath corner residence with spectacular, sweeping south views over Toronto's beloved High Park. Located in the exclusive Daniels High Park Condominiums, this elegant suite is perfectly situated in one of the best locations in the west end. Just steps to the subway, GO and UP stations, and surrounded by vibrant communities including Bloor West Village, Roncesvalles, and The Junction, everything you need is right at your doorstep from charming shops and restaurants to the natural beauty of High Park. Plus, VIVO Restaurant and a 24-hour Rabba are right at street level. This home features 9-foot ceilings, and a chefs kitchen with stainless steel appliances, quartz countertops, and an island/breakfast bar. The open-concept living & dining area leads to a spacious balcony overlooking High Park, while an east-facing Juliet balcony offers serene courtyard views. Remote-controlled roller blinds are installed throughout for privacy and convenience. The primary bedroom includes a luxurious four-piece ensuite, the second bedroom has a sunny south view, and both bedrooms have generous California closets. The suite comes with one parking space equipped with a Tesla EV charger, as well as a storage locker. Enjoy access to 18,000 sq ft of unparalleled indoor & outdoor amenities including cardio & weight studios, sauna, double height rock climbing wall, indoor/outdoor yoga & Pilates studios, big-screen home theatre, party room & billiards room. There are also indoor/outdoor fireside lounges, a catering kitchen, an outdoor terrace with barbeques, roof-top gardening plots, a 24-hour concierge, guest suites, visitors parking, bicycle storage and bike share programs. No smokers and no pets, please. (id:60365)
1616 - 335 Rathburn Road
Mississauga, Ontario
Welcome to 1616-335 Rathburn Rd located in the Heart of Mississauga! 1 Bedroom + Den Condo W/Parking & Locker! Phenomenal Views. Walking Distance To Square One Shopping Mall, Public Transportation, Banks, Stores And Close To Many More Amenities/services. Building amenities include: Fitness Room, Billiards, Private Movie Theater, Bowling Alley, Conference Center,Dance Studio, Library Lounge. A Must See! Available for Nov. 1st occupancy. (id:60365)













