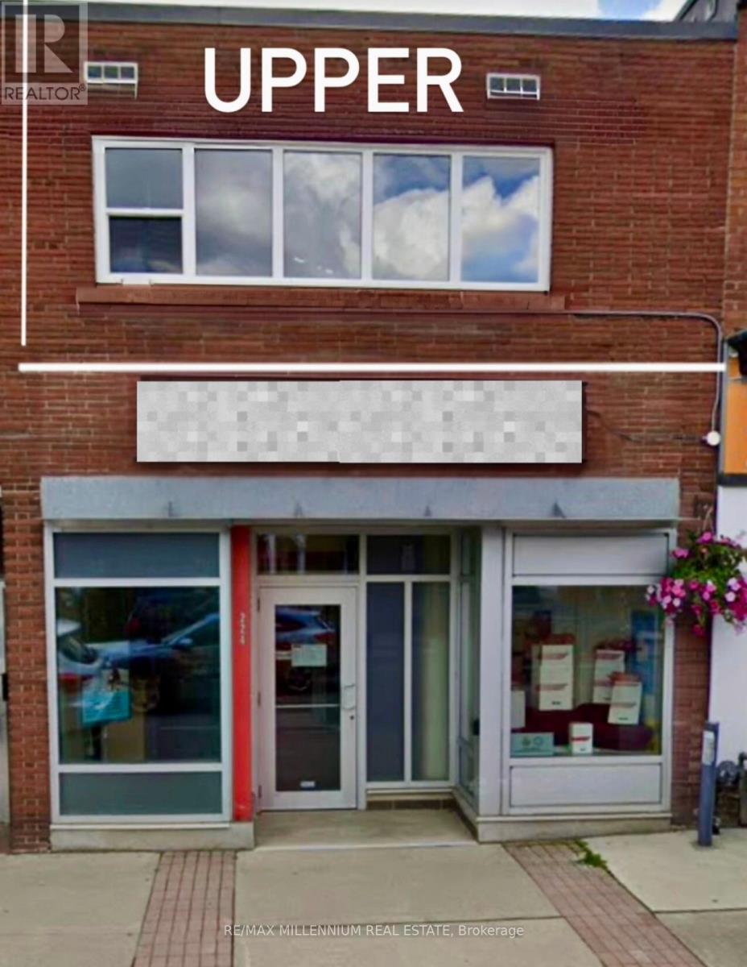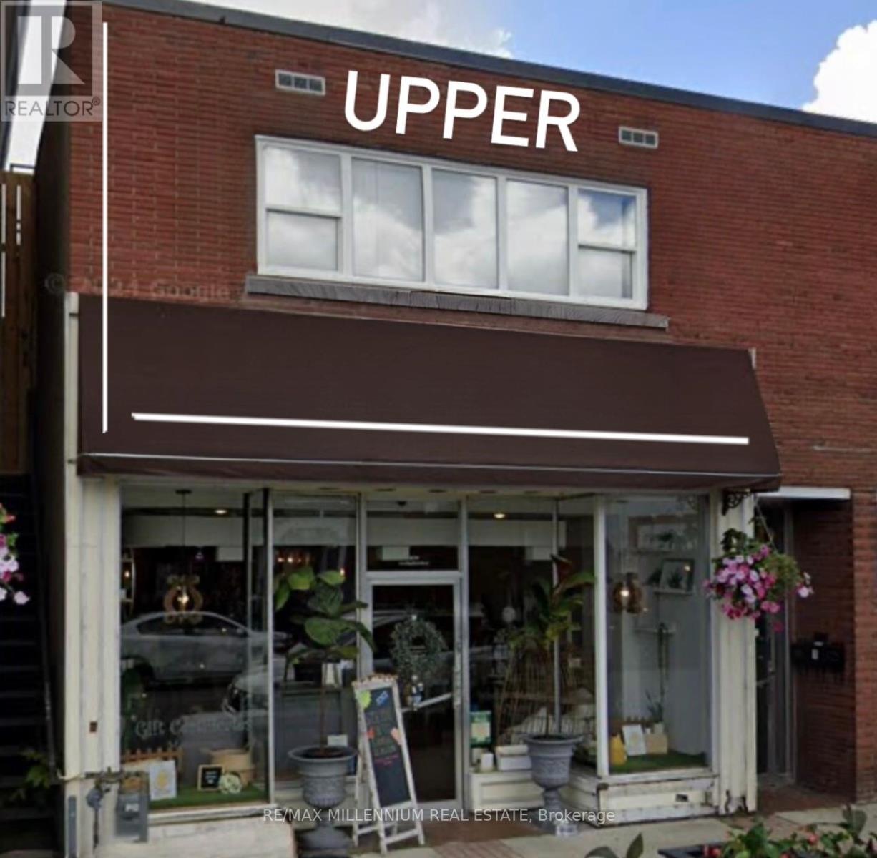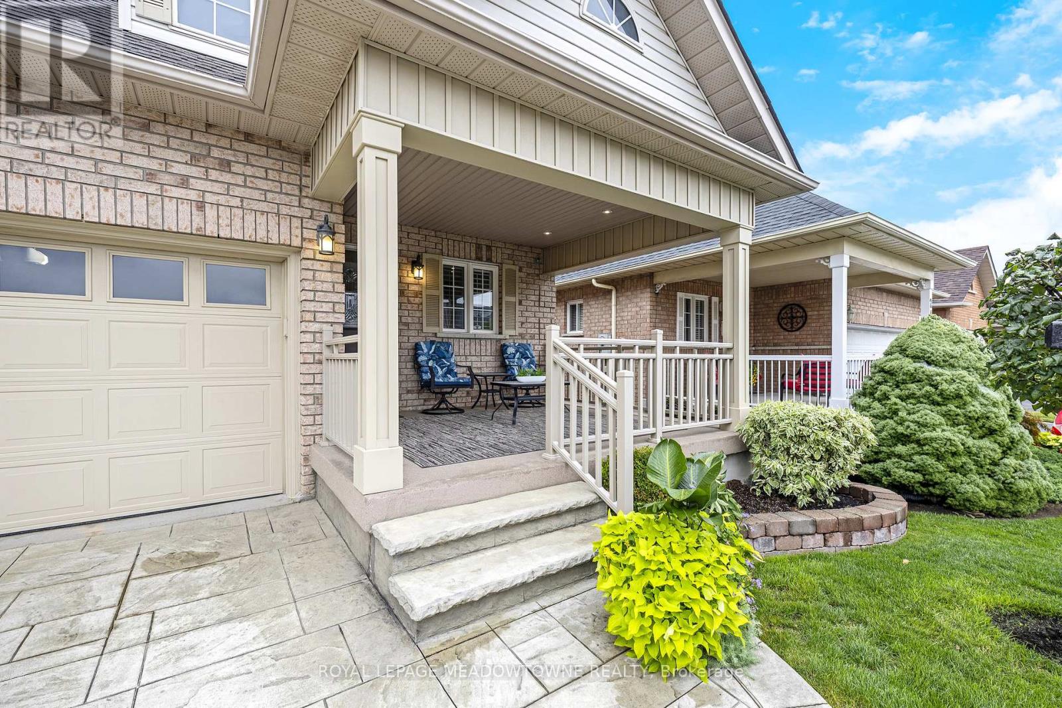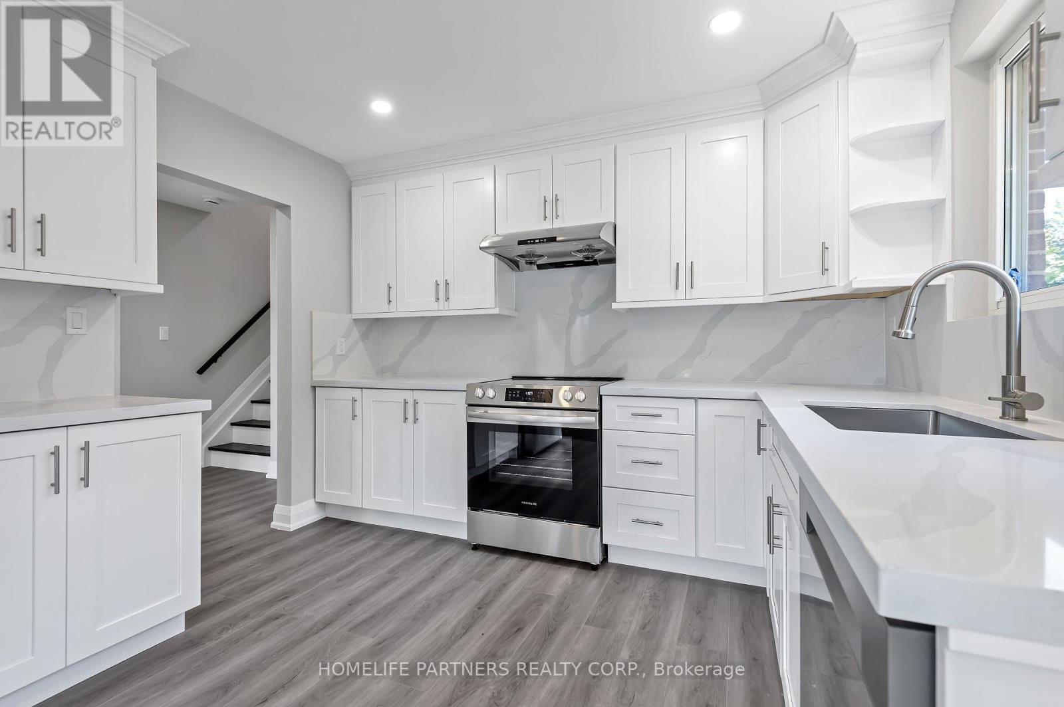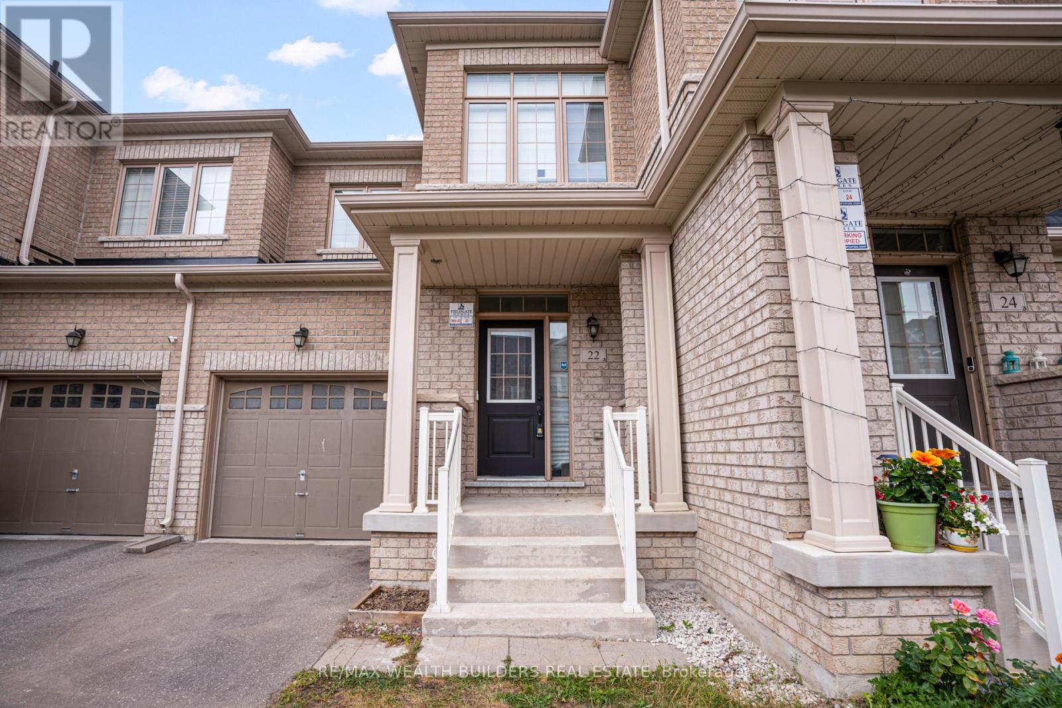3 Thomas Court
Halton Hills, Ontario
Stunning Executive Home in Prestigious Wildwood Estates Welcome to this exceptional family residence located in the coveted Wildwood Estates, set on a beautifully landscaped half-acre lot with mature trees offering ultimate privacy. Boasting over 3,000 sq. ft. of thoughtfully designed living space, this home features a three-car garage, in-ground pool, and a cabana with a full 3-pieceoutdoor bathroom, creating the perfect backyard oasis. Inside, you'll find newly finished hardwood floors, an upgraded kitchen (2017) with stone countertops overlooking the family room, backyard and pool and featuring a double walkout to the backyard ideal for entertaining. A separate staircase to the basement offers flexibility for a nanny or in-law suite. The primary retreat is a luxurious haven with a renovated 2020 5-piece ensuite featuring heated floors, soaker tub glass rain shower with water jets. The suite also features a wet bar for morning coffee, and his-and-hers walk-in closets. The second and third bedrooms are connected by a beautifully updated Jack-and-Jill bathroom with new broadloom carpeting, while the fourth bedroom includes its own private 3-piece bath. This is the ideal home for a successful family to raise children and create cherished memories in a tranquil, executive setting. New septic 2016, roof 2018, furnace 2021, carpeting 2024 kid bedrooms and office, driveway paved 2020, cabana roof vent 2020, pool winter safety cover 2022, pool heater 2022, pool deck resurfaced rubber krete 2019, pool liner2019, pool house with 3 piece bathroom. (id:60365)
Upper#1 - 224 Queen Street S
Mississauga, Ontario
In the heart of vibrant Streetsville, this upper-level office unit offers approximately 730 sqft. of bright and versatile space with large windows, plus a second attached room for added functionality. Benefit from prime exposure on a high-traffic main road, ideal for a wide range of business uses. All TMI costs are included in the rent, ensuring simple and predictable monthly payments. Annual rent increases: $60/Monthly in Year 2 and $80/Monthly in Year 3. (id:60365)
Upper # 2 - 224 Queen Street S
Mississauga, Ontario
In the heart of vibrant Streetsville, this upper-level office unit offers approximately 700 sqft. of bright and versatile space with large windows, Benefit from prime exposure on a high-traffic main road, ideal for a wide range of business uses. All TMI costs are included in the rent, ensuring simple and predictable monthly payments. Annual rent increases: $60/Monthly in Year 2 and $80/Monthly in Year 3. (id:60365)
39 Minnock Street
Caledon, Ontario
Brand New, Freehold 3 Bedroom Townhouse With Double Car Garage In South Caledon's Premium Community. Built By Fernbrook, Renowned For Their Unrivalled Level Of Craftsmanship & Care, With Large Windows, 9 Ft Ceilings, Hardwood Floors, & Oak Stairs. Large Rec Room On Ground Floor Can Be Converted To 4th Bedroom Or Den/Office. 2nd Floor Features Bright, Open Concept Family Room W/ Electric Fireplace, Spacious Kitchen & Breakfast Area With W/O To Terrace. Spacious Primary Bedroom On 3rd Floor With W/O To Balcony, W/I Closet & Modern Ensuite Bath.Rare 6 Car Parking Spots (2 In Garage, 4 In Driveway). Large Unfinished Basement With Lots Of Potential.Quiet & Safe Neighbourhood. Convenient Location For Shopping & Dining, Minutes To Schools & Parks. Easy Access To Major Hwys: 410,407,10 & 107, Brampton Transit & GO. Central To All Amenities, This Beautiful Home Is Move-In Ready For You To Enjoy...Don't Miss Out! (id:60365)
1141 Cooke Blvd #402 Boulevard
Burlington, Ontario
Stunning End Unit With Huge Roof Top Patio! 2 Bedroom, 2 Bath 3-Level Townhome! Steps To Aldershot Go Station, Close To 403, Qew. Open Concept Kitchen W/ S/S Appliances & Laminate In The Living Room. (id:60365)
241 Ledwith Drive
Milton, Ontario
This 3 bedroom, 4 bath, 1450 sq ft home with loft located in Drury Park has been extensively upgraded and meticulously maintained by its original owner. The main floor features crown moulding, California Shutters, pot lights and hardwood. The upgraded kitchen has white cupboards, granite countertops, breakfast bar, undercabinet lighting, crumb catcher & stainless appliances. The living room offers beautiful built ins, cozy fireplace and a bay window. The dining room opens to an insulated sunroom with lots of windows as well as a composite deck with railings and exterior pot lights. The yard backs onto green space and a walking path with no rear neighbours. The main floor primary bedroom has a full ensuite with a glass shower and double closets. A laundry/mud room with inside entry to the drywalled garage and a powder room round off the main level. Upstairs the loft adds a 2nd above grade bedroom with a full bath. The lower level adds a large rec room with built ins and fireplace as well as an office nook. There is a 3rd bedroom and full bath with glass shower. Storage is taken care of with a large storage room as well as cold storage. The large front porch adds another area to relax and is enhanced by the stamped concrete and landscaping. This just may be the nicest home you have seen to date in Drury Park. (id:60365)
B412 - 5240 Dundas Street
Burlington, Ontario
Welcome to this bright and beautifully maintained 1+1 bed, 1 bath condo with a parking spot and locker. Offering the perfect blend of comfort and convenience, this condo is ideal for first-time buyers, downsizers, or investors. Step inside to find a modern open-concept layout featuring a spacious primary bedroom, an extra large den (perfect for a home office or an optional 2nd bedroom), in-suite laundry, a sun-filled living area, and a private 41sqft balcony ideal for morning coffee or evening relaxation. What makes this condo unique is the partial view of green space from the bedroom and balcony. The kitchen boasts stainless steel appliances, designer cabinetry, quartz countertops, and an island. The building amenities also include a fitness centre, terrace, sauna, steam room, party room, game room, plunge pools, and BBQ area. Easy access to highways 403/407, grocery stores, shopping, schools, and minutes from the scenic trails and lush greenery of Bronte Creek Provincial Park with direct access to walking trails. This property offers the best of both worlds, tranquil living and just moments from all kinds of amenities. A must-see! (id:60365)
6785 Snow Goose Lane
Mississauga, Ontario
Welcome to 6785 Snow Goose Lanes. Located in the Desirable & Unique Trelawny neighbourhood. Situated on a well treed very private lot at the end of the Cul-de-sac with tremendous Curb Appeal, you will find this stunning home with 3600 sq ft of living space. Meticulously maintained & beautifully redesigned with high end finishes and tasteful decor. The open concept Family Room features a floor to ceiling fireplace & ship-lap ceiling, opening onto the Renovated Chef's kitchen w/granite counters, induction cooktop & wine fridge built-into the island, beautifully designed to take advantage of angles and windows that provide tons of natural light. The spacious separate Living & Dining rooms w/crown mouldings, wainscotting and gas fireplace are perfect for more formal gatherings as is the marble floored Powder Room. The Primary Suite is huge with sitting area, custom closet & Barn Doors to the Ensuite bath w/2 sinks, separate shower & Luxurious Claw Foot Tub. 3 more spacious Bedrooms & 4 piece Bath await you on the 2nd level. The basement is a perfect place for your guests, nanny or teenager with a spacious Bedroom, double closet, large 4 piece bath & open concept living space w/bookcases, electric fireplace, Kitchenette with B/In Microwave, B/In Beverage Fridge, perfect for late night coffee & snacks. What truly makes this home special is the private oasis backyard. It is Beautifully Landscaped with Trees, perennial gardens, flowering shrubs and heated 16 x 32 in-ground pool all beautifully lit at night (Liner 2024). The resurfaced (2025) large custom multi-level deck has a sunken hot tub, composite railings with B/In lighting & BBQ gas connection. All perfect for summer entertaining or lounging by the pool. Completing the outdoor paradise are garden sheds, lawn irrigation system, fenced area for the pool equipment and a spot that would be perfect for a kids climber. Don't Miss This Beautiful One Of A Kind home in a One Of A Kind Safe & Family Friendly Neighbourhood. (id:60365)
5 - 71 Muzzo Drive
Brampton, Ontario
Welcome to Rosedale Village's Melody Model (1660 Sq. ft. approx). End Unit, corner lot! Sought after adult community lifestyle living with terrific recreational amenities. 9 hole golf course, tennis, pickle ball, bocce, indoor pool, lounge, library and auditorium. Upper level den serves nicely as 3rd bedroom. Sitting area also suites home office, etc. (id:60365)
2395 Curtis Road
Burlington, Ontario
Location, Location, Location! 3 Bedroom Gem In Sought After Orchard Area. Newly Renovated (2021) Modern Kitchen with Brand New S/S Fridge, Stove, Dish Washer, Granite Counter Top, Undermounted Double Sink, Kitchen Cabinet. Gleaming Hardwood Flr W/ Fireplace In Living Rm. Walking Dist To Schools, Park And Transit.10 Min To Oakville Trafalgar Hospital. Quick Access To Hiking At Bronte Creek Prov Park, Restaurant, and shopping mall. (id:60365)
79 Strathavon Drive
Toronto, Ontario
Must see!!! Beautiful 3 bedroom property boasts a gorgeous chef's kitchen with quartz counter top and backsplash, high end stainless steel appliances and luxury vinyl flooring. The bathroom features a luxurious large glass shower enclosure with rain shower head, porcelain tiles, double vanity and linen shelf. All Hardwood floors have been refinished. Living room and dining room windows have been replaced. Private laundry. 1 year old furnace and air conditioner. 2 car parking and shared use of large backyard. Conveniently located close to York University, Seneca College, Humber College, Shopping, Hospital, Vaughan Mills, Hwy 427/401/407, transit and future Finch LRT, Rowntree Mills Park. John D. Parker Jr School, Smithfield Middle School, North Albion Collegiate Institute and St. Andrew's R.C. School. (id:60365)
22 Goulston Street
Brampton, Ontario
Welcome to 22 Goulston Street in Brampton, An inviting and freshly updated 3-bedroom, 2.5-bathroom townhouse available for lease today! This move-in ready home has been freshly painted and professionally cleaned, offering a bright, open-concept layout that's perfect for both everyday living and entertaining. Enjoy the added bonus of a full backyard, ideal for outdoor dining, family gatherings, or simply relaxing after a long day. The spacious primary bedroom features its own private ensuite, while the other two bedrooms offer plenty of space and natural light. Located in a desirable, family-friendly neighborhood close to schools, parks, shopping, and transit, this home also includes one parking space. Tenants are responsible for all utilities, the hot water tank rental, landscaping, and snow removal. Don't miss this opportunity to enjoy comfort, space, and convenience, all available immediately. (id:60365)


