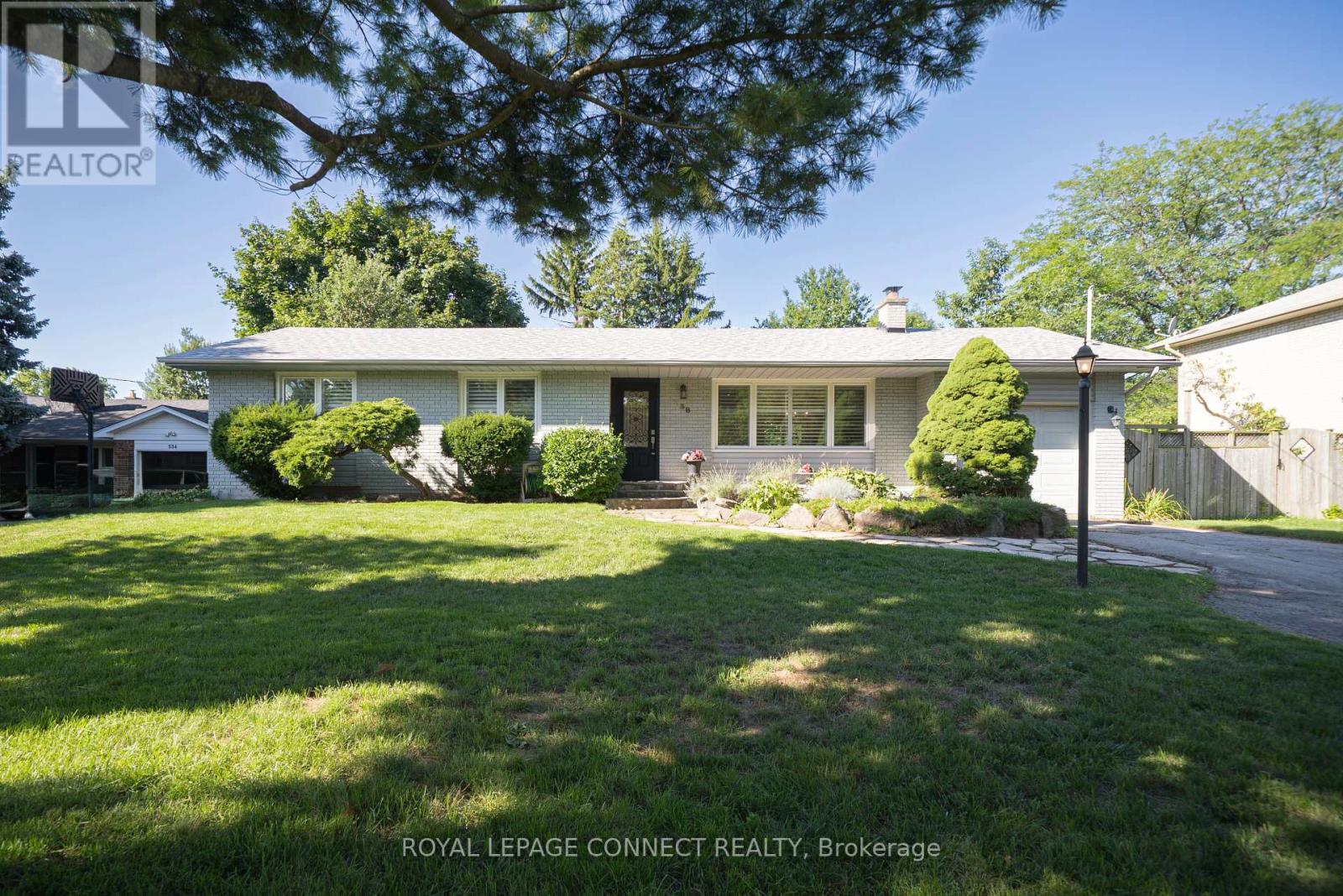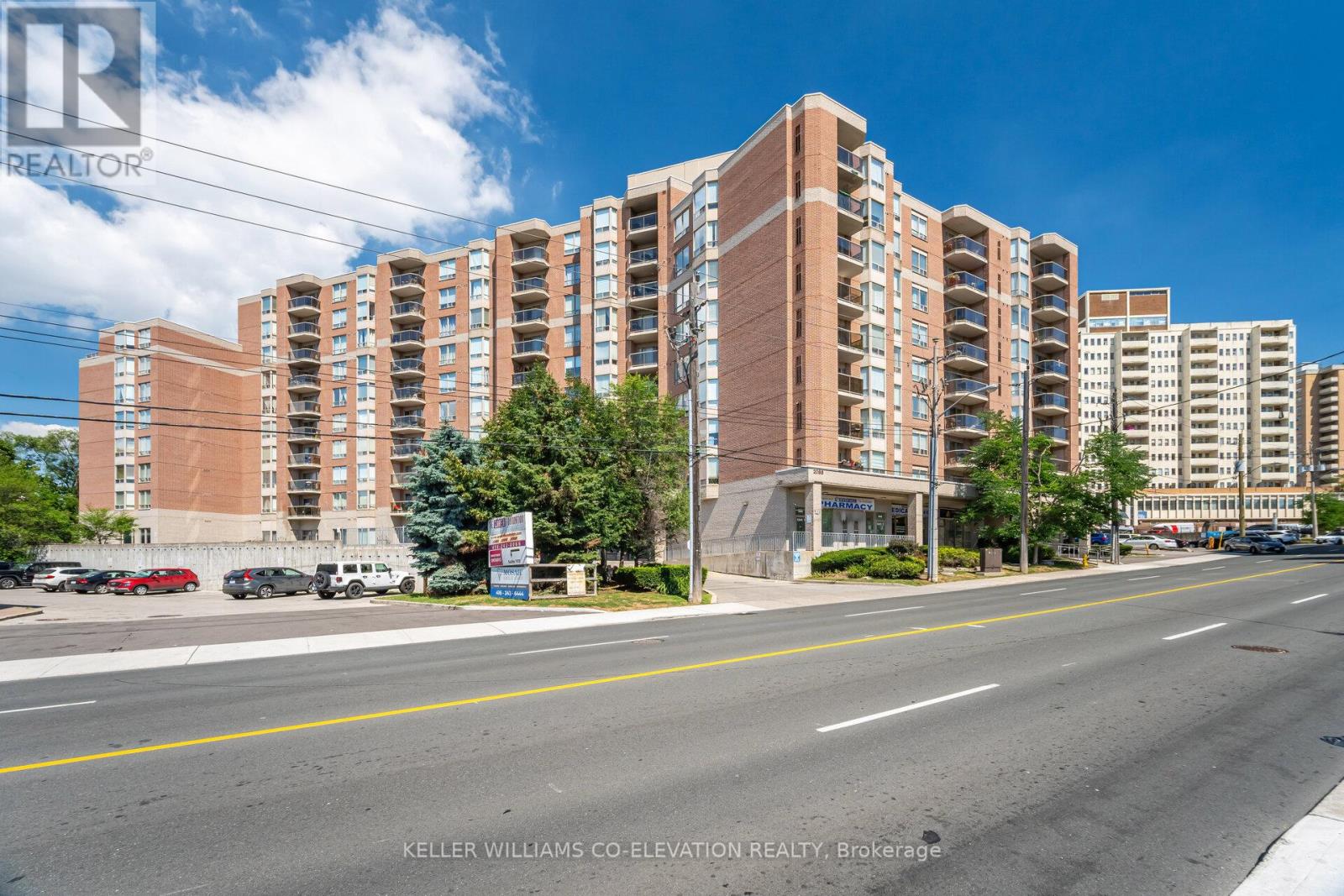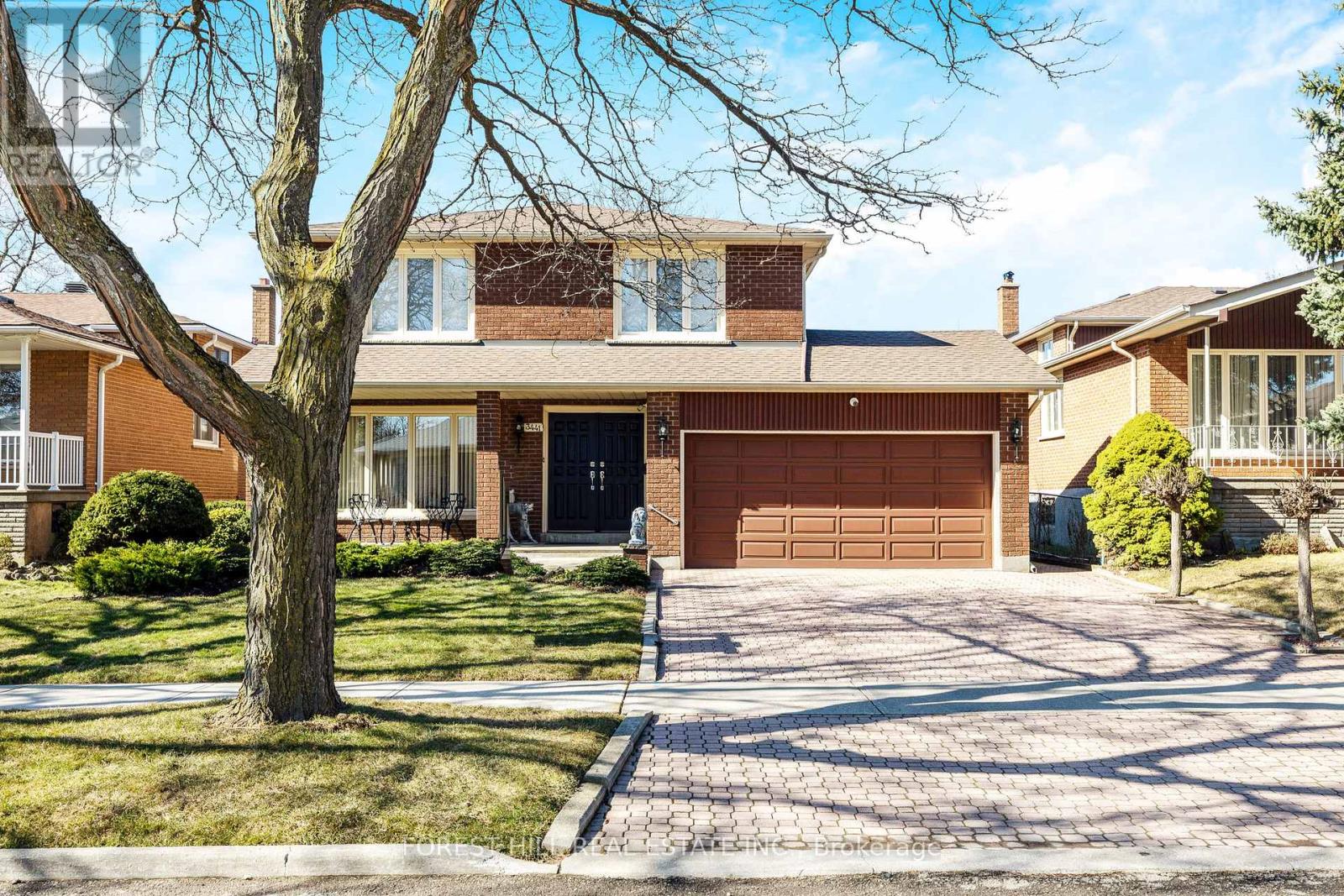338 Sawyer Road
Oakville, Ontario
Welcome to 338 Sawyer Road, a rarely offered gem on a quiet sought after street in Oakville. This charming home sits on a large south-facing mature lot with beautiful landscaping and towering trees.This completely renovated home features 2+1 bedrooms, 2 full bathrooms, and a fully finished basement. With its exceptional attention to detail, it offers comfort, style, and flexibility. The main floor boasts a designer style chef's kitchen with a large island, stone countertops, and top of the line appliances including a gas stove. It opens to a bright dining space overlooking the large private back yard oasis. Enjoy the convenience of a separate rear entrance plus two walkouts- from the bedroom and kitchen/dining room- leading to an oversized new deck perfect for entertaining and relaxing. Two fireplaces add warmth and character while the basement provides extra living space to enjoy, privacy for guests, work from home office, or in law potential. Ideal for professional singles or couples, young families, empty nesters , investors , or builders, this special property offers incredible value in a neighbourhood where homes rarely come to market.This Sawyer Road location offers an easy commute for those working in the GTA area who want to enjoy living in coveted Bronte within walking distance to the lake. (id:60365)
3407 Nighthawk Trail
Mississauga, Ontario
You fall in love with this elegant end-unit townhome that feels just like a semi and sits on a rare, oversized pie-shaped ravine lot! Nestled in a quiet, family-friendly neighbourhood, this 3+1 bedroom, 4-bathroom home is ideal for growing families or first-time buyers seeking space, comfort, and nature. Here's why this home is a must-see:(1) Ravine Lot Living: Enjoy ultimate privacy and nature views with no neighbours behind! Step out onto your newly built backyard deck and take in the peaceful sounds of the ravine and nearby walking trails.(2) Stylish, Open-Concept Main Floor: Bright and airy layout with pot lights, custom zebra blinds, a large living/dining area, and an extended chefs kitchen featuring quartz countertops, glass backsplash, and newer stainless steel appliances.(3) Spacious Upstairs: Three generously sized bedrooms and two full bathrooms, including a private ensuite in the primary bedroomperfect for everyday comfort.(4) Finished Basement In-Law Suite: Complete with a large great room, one bedroom, full bathroom, and kitchenetteideal for extended family, guests, or future rental income potential with a possible separate entrance.(5) Commuter-Friendly Location: Private garage, parking for up to 4 cars, and just minutes to Highways 403, 407, 401, and three GO Stations within 10 minutesyou cant beat this convenience! Bonus upgrades include: Furnace (2024), Roof (2021), Fridge & Range Hood (2023), LG Washer & Dryer (2025), Bosch Dishwasher, Smart Lock, dimmable switches, garage opener, and more. --->> A Perfect Blend of Nature, Comfort & Commuter Ease! <<--- (id:60365)
2043 Fiddlers Way
Oakville, Ontario
Welcome to this beautifully upgraded, light-filled and rare four bedroom freehold townhome - ideally situated on a quiet and family friendly street in the highly sought-after Westmount community. Just minutes from top-rated schools, parks, trails, shopping, hospital and major highways. This move-in ready home offers convenience, comfort and charm. The property features a spacious, fully fenced backyard with a corridor giving it direct access from the garage, separating it from the neighbouring house and providing additional storage area. Inside, you'll find a bright and airy open concept layout with neutral tones and generous living space. The stylish kitchen is equipped with quartz countertops and stainless steel appliances, perfect for modern living. The family/TV room offers a cozy fireplace and a large window overlooking the corridor while the dining area walks out to the backyard. A spacious attached living room makes it ideal for entertaining! Upstairs, the generous primary bedroom includes a walk-in closet and private ensuite bathroom. Three additional well-sized bedrooms and a full bathroom complete the upper level. This is a perfect family home in one of the areas most desirable neighbourhoods - don't miss the opportunity to make it yours! (id:60365)
1404 - 55 Elm Drive W
Mississauga, Ontario
**INCLUDES 2 OWNED SIDE-BY-SIDE UNDERGROUND PARKING SPOTS AND AN OWNED OVERSIZED LOCKER!** This bright and spacious 1038 sq ft corner unit is in a very sought after downtown location surrounded by numerous amenities and is priced to sell! You'll immediately notice the functional floorplan with an open concept living/dining area and the generously sized bedroom with a 5-piece ensuite bathroom and his & her closets. There is also a convenient 2-piece bathroom and ensuite laundry with a brand-new stacked washer/dryer. The floor plan notes the space off the kitchen as a solarium (shown in the pictures as an eat-in kitchen) but would make an excellent home office space or den where you could gaze at the unobstructed south-west views from the many sun-filled windows.This 'suite' deal also includes 2 owned side-by-side underground parking spots located close to the building entrance plus an owned oversized 10' x 10' locker! Well managed Tridel building with many premium amenities- tennis courts, BBQs, rooftop terrace, indoor pool, exercise room, theatre room, billiard room, party room and more! Maintenance fees INCLUDE 24-hour security, heat, hydro, water and a cable package! Walk to Square One mall, the future light rail train, transit, restaurants and parks. Just a short drive to 403 highway, Cooksville GO and Trillium hospital. (id:60365)
911 - 88 Park Lawn Road
Toronto, Ontario
Experience luxury living at South Beach Condos & Lofts, a modern upscale community that offers an array of five-star amenities. Enjoy a hotel-like lobby, state-of-the-art fitness center, basketball and squash courts, indoor and outdoor pools, hot tubs, steam rooms, saunas, an18-seat theater, games room, party room, guest suites, and a library/lounge. Additional benefits include ample free visitor parking and 24/7 security and concierge services. The unit showcases a spacious open-concept layout of 1004 SqFt of indoor living space with split bedrooms, high-end finishes, and appliances. The functional design features approximately 10-foot ceilings, and the private corner suite includes an extra 237 sq. ft. wrap-around balcony, ideal for enjoying warm summer evenings, partial lake views, and breathtaking sunsets. According to the builder's floor plan, the front foyer can also be used as office space. The surrounding area has much to offer, with fantastic restaurants and coffee shops just a short walk away. You'll find grocery stores, highways, and the TTC nearby. The Humber Path provides a direct route to downtown Toronto, while Humber Bay Shores parks feature beaches along Lake Ontario. A marina and seasonal farmers market are also close by. Future Park Lawn GO Station coming soon on the East side of Park Lawn Rd. This lovely, welcoming community has so much to offer and is an ideal place to call home. (id:60365)
410 - 2088 Lawrence Avenue W
Toronto, Ontario
Welcome to River Hill! This beautifully upgraded, almost 900 sq. ft. 1+1 condo features a modern kitchen, recently renovated hardwood floors, upgraded electrical panel, and a convenient, functional layout. The spacious primary bedroom includes a bay window & double closet, plus a versatile den for office or guest use. Bright and open with abundant natural light, enjoy your private balcony overlooking the Humber River and green space. Includes 1parking & 1locker. Low maintenance fee covers all utilities plus gym and party room. Conveniently located steps to Weston GO/UP Express, trails, parks, and schools, with easy access to Hwy 401, 400 & Pearson Airport. (id:60365)
7148 Village Walk
Mississauga, Ontario
Centralised location, ready to move in stunning semi detached home with so many positive things to appreciate in a family oriented Meadowvale Village neighborhood with close access to Excellent Schools, Parks, 2 Great Plazas anchoring No Frills & Food Basic, plus lots of stores including Banks(TD,RBC & BMO), Doctors, Dollarama, Lots of Restaurant's, Eateries, LCBO, Shoppers Drug Mart and more, additionally convenient access to all Highways-401, 410, 403 and 407 and Airport. With no sidewalk to shovel, Aggregate Concrete side walks and ample parking to the Entrance to the home, welcoming you to a Porch Enclosure to protect against the cold wintry weather, Double door entrance to a formal living room, California Shutters, Pot Lights, upgraded kitchen with quartz counter and lots of storage, a family room and spacious bedrooms, renovated bathrooms, and a covered porch enclosure with a deck and spacious backyard with mature pine trees and birds chirping, providing you with ample privacy to unwind and relax with friends and family. A personal visit is a must to see and appreciate the property and great neighborhood to live in. Additionally, a Finished Basement with Full bathroom which can be accessed directly from the Garage. (id:60365)
205 - 250 Sunny Meadow Boulevard
Brampton, Ontario
This spacious unit features a highly desirable open-concept layout filled with natural light.Includes a versatile den perfect as a family room, office, or extra living space. The modern kitchen boasts stainless steel appliances and a breakfast bar. All three bedrooms are generously sized, with a primary retreat offering a private balcony and ensuite. Conveniently located minutes from Hwy 410, walking distance to schools, McDonalds, chill fresco, shopper drug mart, banks, and all amenities. (id:60365)
2808 - 70 Annie Craig Drive
Toronto, Ontario
Bright And Airy, This Fully Furnished Corner Unit At Vita-On-The-Lake Offers Stunning Natural Light And Unobstructed Lake Views. Featuring 1 Bedroom Plus Den And 2 Full Bathrooms. One Of The Most Sought After Floor-plans, This Condo Has Been Upgraded With A Modern Backsplash, Smooth Ceilings, Enhanced Shower Fixtures, And Quartz Countertops. The Sleek Kitchen Includes Stainless Steel Appliances And A Center Island That Doubles As A Breakfast Bar. The Primary Bedroom Features A 3-Piece Ensuite, Large Closet, And Walkout To The Balcony. The Den Has Large Windows, A Sliding Door, And Feels Like A Comfortable Second Bedroom. The Open-Concept Living Room Also Extends To A Wrap-Around Balcony With Spectacular Lake Views. Enjoy The Convenience Of High-Speed Internet Included, Along With World-Class Amenities Such As A 24-Hour Concierge, Gym, Party And Billiards Rooms, Outdoor Pool, Saunas, Pet Wash, Outdoor Courtyard With BBQs, Guest Suites, And Car Wash. Ideally Located, Steps From Humber Bay Park, Yacht Clubs, Scenic Trails, Restaurants, And Shopping. Incredible Lake Views. Functional Floorplan With A Den That Feels Like A Second Bedroom. (id:60365)
502 - 1 Four Winds Drive
Toronto, Ontario
Experience inspired living in this beautifully renovated 2-bed, 1-bath retreat spanning just under 1,000 sq ft in coveted York University Heights. Step into the stylish open-concept layout, where seamless flow welcomes you from bright living spaces onto a generously sized balcony - your year-round extension for morning coffee, al fresco dining, or peaceful evening unwind. Two inviting bedrooms offer flexibility for peaceful nights, a dedicated home office, or hobby nook. The renovated full bathroom impresses with modern finishes. Copious natural light accentuates the sleek architectural lines and thoughtful upgrades throughout. This condo comes with prized extras one underground parking spot and a private locker for optimal convenience and storage. Imagine effortless mornings when your car is tucked safely below, and everything you need is literally steps away. Everything you need is within walking distance minutes to Finch West subway, upcoming LRT, vibrant shops, grocery options, Yorkgate Mall, and daily services. Fresh air seekers will love nearby parks, playgrounds, and green trails; kids flourish near schools, and commuters appreciate quick highway and TTC links. Your building rounds out the lifestyle with first-class amenities: dive into the indoor pool, stay active in the modern gym, relax in the sauna, host events in the party or meeting rooms and enjoy peace of mind with secure entry, well-maintained common areas, and services included in one smooth maintenance fee. Perfect for professionals, small families, or savvy investors, this home effortlessly balances comfortable living, modern finishes, and transit-oriented convenience. Its more than a condo its your launchpad to a connected, active, and effortless Toronto lifestyle. (id:60365)
64 Purple Sage Drive
Brampton, Ontario
Brand New Town House with 3+1 Bedrooms,2 Parking & 4 washrooms. Open Concept Model Kitchen, Breakfast & Family Room. Walkout to Balcony on 2nd Floor & Small Balcony on 3rd Floor. More & More Brightness. Easy Access to Hwy 427,York Region & Toronto. Close to Schools, Banks, Groceries, Park etc. (id:60365)
3441 Charmaine Heights
Mississauga, Ontario
Welcome to 3441 Charmaine Heights an exceptional home nestled in the vibrant and sought-after Mississauga Valleys neighbourhood! Never before seen on the market, this property offers 4 spacious bedrooms, 3 bathrooms, and 2,348 square feet of above-ground living space. Set on a generous 50x120-foot lot, it combines comfort and convenience in a prime location! Inside this home, you'll enjoy bright, spacious rooms featuring hardwood floors throughout. The sunroom provides the perfect space to relax and enjoy the outdoors all year round. The finished basement, complete with a separate entrance and rough-in for an additional bathroom, offers incredible potential for an in-law suite or additional living space. The Mississauga Valley area is known for its friendly community, lush green spaces, and family-oriented atmosphere. Just steps away, you'll find a variety of parks, walking trails, and recreational facilities, perfect for outdoor enthusiasts. With convenient access to major highways, schools, public transit, shopping centers, and dining options, everything you need is right at your doorstep. With updates, including a new roof (2021), furnace (2016), and A/C (2012). Don't miss out - make 3441 Charmaine Heights your forever home today! (id:60365)













