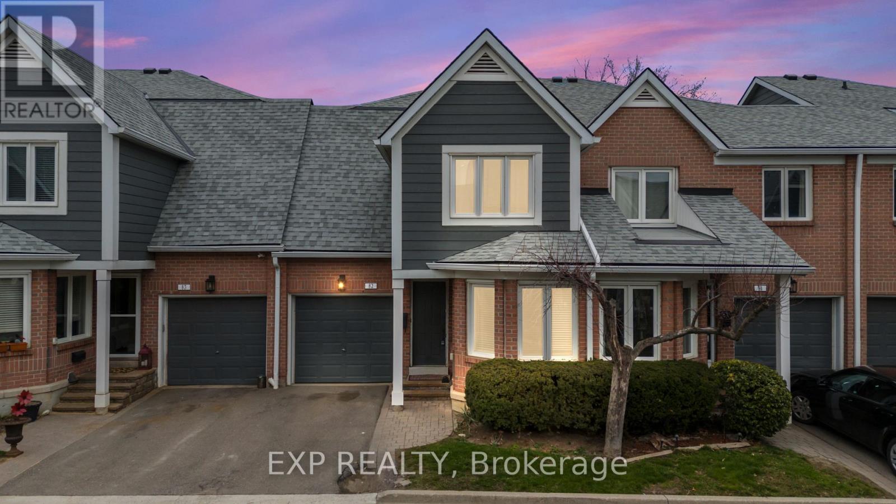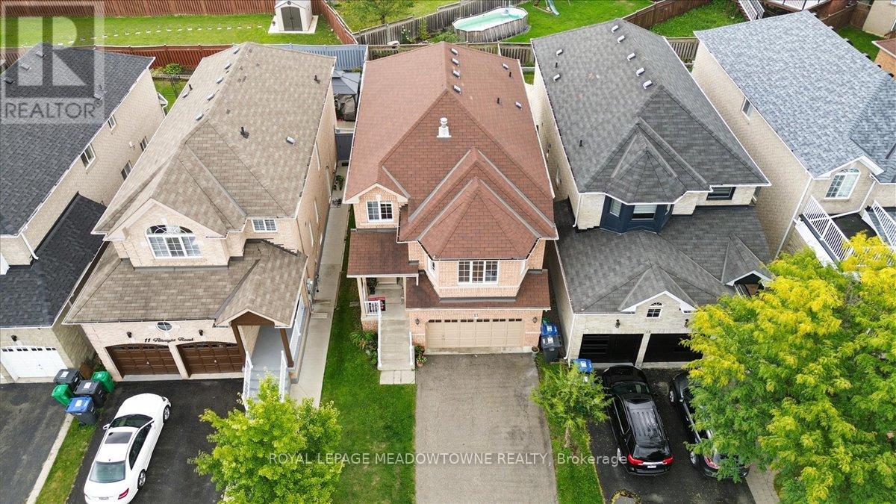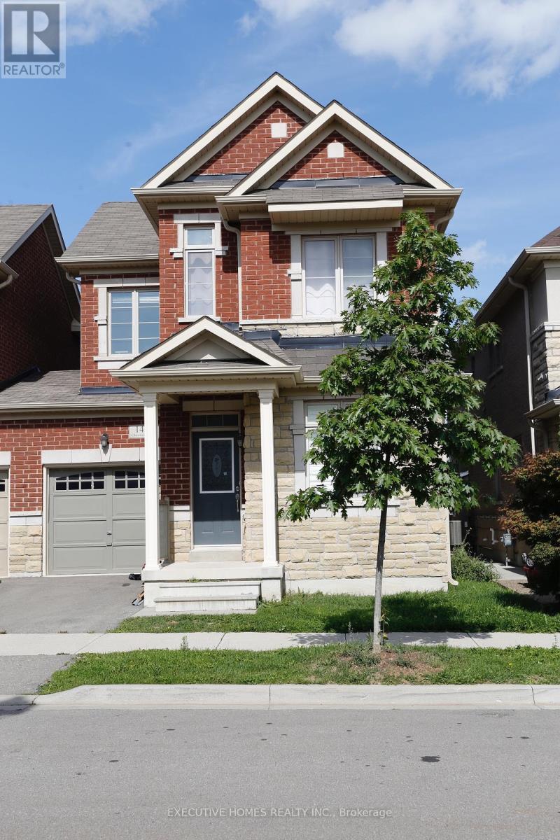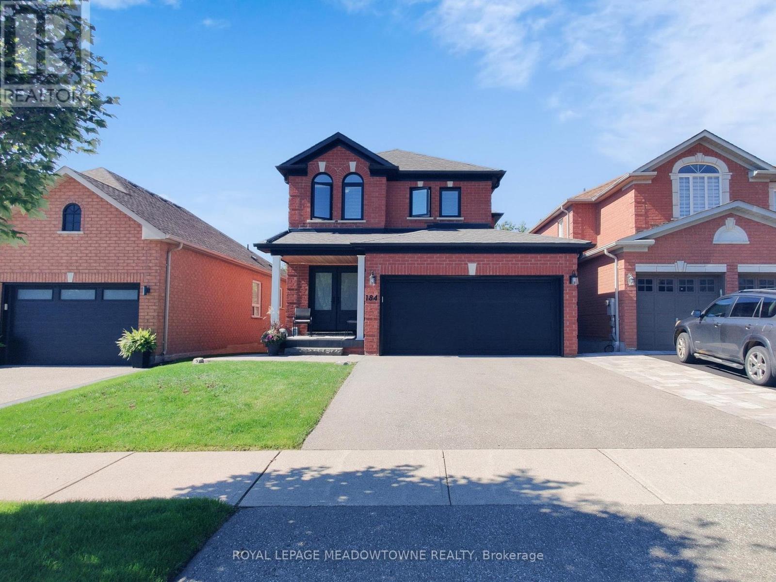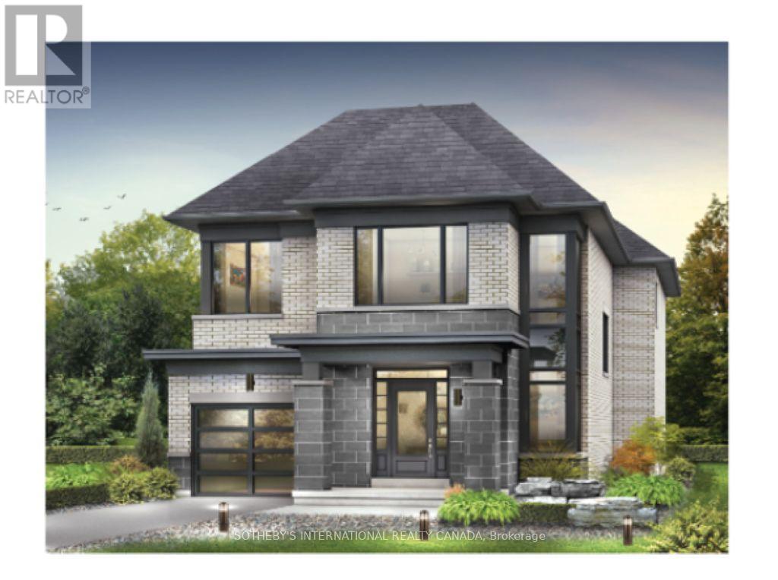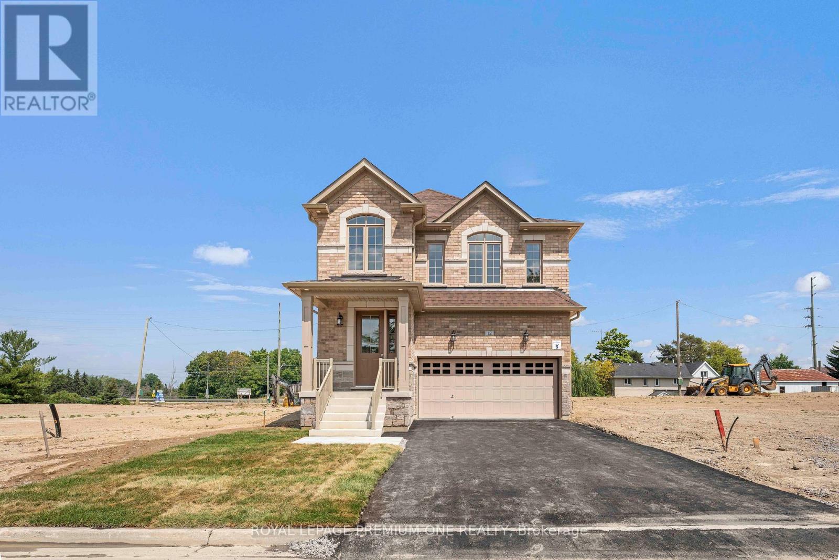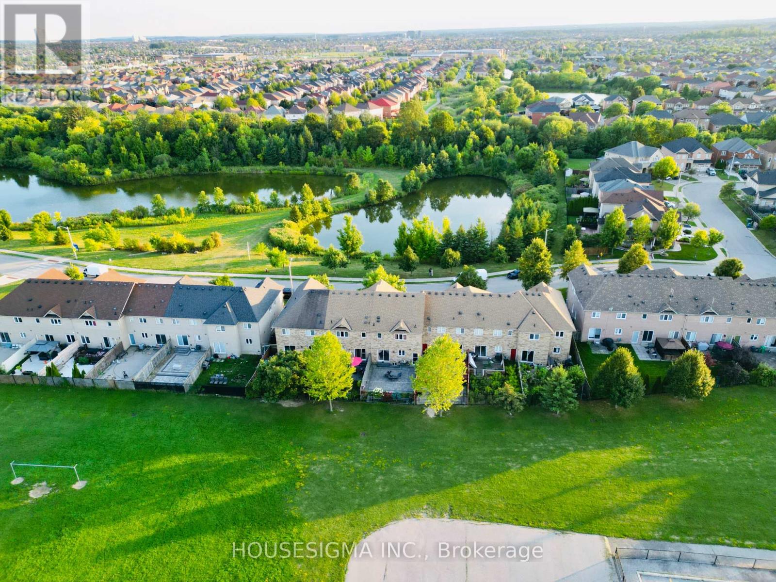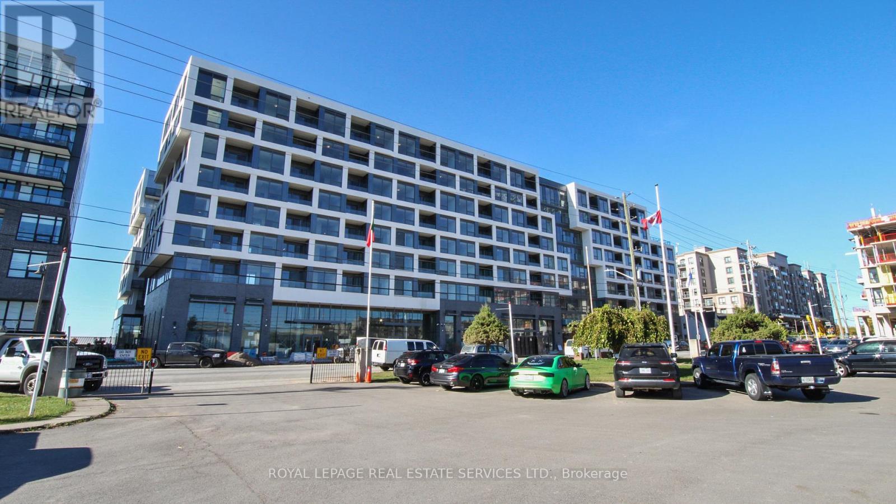82 - 2205 South Millway
Mississauga, Ontario
This beautifully maintained townhome is tucked away in one of Mississaugas most sought-after neighbourhoods, where convenience meets community. Offering 3 spacious bedrooms and 2.5 baths, this home blends functionality with a welcoming atmosphere thats perfect for families, professionals, or anyone seeking a peaceful place to call home.Step inside to a warm, sunken living room featuring a cozy fireplace and sliding doors that open to your private patio with views of greeneryideal for morning coffee or hosting BBQs. The bright kitchen with dinette creates a natural gathering space, while the upstairs bedrooms and updated bathrooms, complete with a walk-in shower and soaker tub, provide comfort and retreat.The finished basement offers flexible space for movie nights, a playroom, or home office, plus generous storage and laundry.What truly sets this home apart is the lifestyle it offers: low condo fees that include access to a private community pool, a park for kids to play or to enjoy evening walks, and a quiet, well-kept neighbourhood where neighbours still stop to say hello. You're just minutes from top-rated schools, shopping centres, restaurants, major highways, and transit, making it ideal for commuters who want tranquility without sacrificing accessibility.With an attached garage, low maintenance, and a welcoming community, this isn't just a home it's a chance to live where comfort, convenience, and connection come together. (id:60365)
13 Albright Road
Brampton, Ontario
Welcome to 13 Albright Road, Brampton - a beautifully situated home in one of Brampton's most sought-after family-friendly neighbourhoods. This property combines comfortable living with an unbeatable location, making it an ideal choice for families, professionals, or investors. Step inside to find a bright and functional layout designed for everyday living. The spacious principal rooms offer plenty of natural light, while the bedrooms provide comfort and privacy for the whole family. A versatile basement space adds potential for a recreation room, home office, or in-law setup, giving you flexibility to suit your lifestyle. The backyard is private and welcoming - perfect for summer BBQ's, gardening, or simply enjoying quiet evenings outdoors. What truly sets this home apart is its location. Nestled on a quiet residential street, you're surrounded by all the conveniences Brampton has to offer. Parks, trails, and green spaces are just steps away, encouraging an active lifestyle. Families will appreciate the close proximity to highly rated schools, community centers, and recreational facilities. For commuters, the home is ideally placed near major routes including Highway 410, 407, and the GO Transit, providing seamless access to Mississauga, Toronto, and the GTA. Everyday amenities such as Bramalea City Center, local shops, restaurants, and services are all just minutes away. This is a neighbourhood where community and convenience meet - a place where you can truly put down roots. 13 Albright Road is more than just a home: it's an opportunity to enjoy the best of suburban comfort, city connections, and a vibrant community lifestyle. (id:60365)
1457 Chretien Street
Milton, Ontario
4 Bedroom Semi-Detached Home ,Only Attached By Garage. 2306 Sqft( Builder's Floor Plan). $$$Upgrades . Ground Floor 9 Feet Ceiling ,California Shutters ,Granite Counter Top ,Back Splash,Kitchen Island,Sakura High Extraction Strength Range Hood ,Upgraded Cabinets . (id:60365)
3403 - 3975 Grand Park Drive
Mississauga, Ontario
Exceptional one bedroom + den in one of Mississauga's best buildings** This unit is the largest one bedroom model in the building** 668 square feet, plus 47 square foot balcony** Gorgeous south views of Lake Ontario with tons of sunlight** 9 Ft Ceilings with floor to ceiling Windows** Good sized Kitchen with Quartz counter top, lots of cupboard space & large undermount double sink** Walking distance to Square One, Sheridan College, Central Library, YMCA, City Hall** across the street from Shopper's Drug Mart, Staples, Kelsey's, T&T Supermarket** Close to Hwy 403** One Parking spot and one Locker on P3 (close to the elevator)** Excellent amenities including: indoor salt water pool, whirlpool, sauna, huge 24 hour gym, yoga room, theater room, games rooms, dining room, large party room, business center** Spacious outdoor terrace on 5th floor with BBQ's and south facing sundeck** 2 guest suites** (id:60365)
184 Mowat Crescent
Halton Hills, Ontario
This is a stunning ravine-backing home located in one of Georgetown's most desirable neighbourhoods. Offering 1,859 sq. ft. above grade plus a walk-out basement, this residence has been fully updated with no detail overlooked. This carpet-free home features elegant flooring and high-end finishes throughout. The gourmet kitchen showcases granite counters, updated cabinetry, durable luxury vinyl tile flooring, stainless steel appliances, and a walk-out to a private deck overlooking the ravine perfect for both daily living and entertaining. The welcoming front foyer leads to the main floor, which includes a laundry room, Hunter Douglas powered blinds, access to the two-car garage, and a stylish powder room. Upstairs, the expansive principal retreat offers a double door entrance, walk-in closet and a luxurious 5-piece ensuite with spa-inspired finishes. Engineered hardwood, crown moulding, double closets, and smooth ceilings accent the additional spacious bedrooms. The finished walk-out basement provides bright, versatile living space with ample room to work, play and relax. A fenced backyard with a covered porch creates a private setting to enjoy the ravine views year-round. Every aspect of this home has been thoughtfully enhanced, including smooth ceilings, 2nd floor 7-inch baseboards, crown moulding, triple-pane windows, updated interior doors, fully renovated bathrooms, powered blinds on the main floor, a rebuilt wooden staircase, and secure exterior doors. With so many upgrades, the property truly offers worry-free living. With its blend of modern updates, timeless design, and premium ravine setting, 184 Mowat Crescent is completely move-in ready. Ideally located near top-rated schools, parks, the local hospital, and Downtown Georgetown shops and restaurants, this is a rare opportunity to own a home where quality, convenience, and natural beauty come together. (id:60365)
510 Markay Common
Burlington, Ontario
Welcome to "The Hayden" a brand new stunning custom home built by Markay Homes and offering 2,488 sq. ft. of beautifully finished living space. Located in Bellview by the lake South Burlington, this home is steps from the lake and blends peaceful suburban living with the convenience of being close to downtown Burlington, trendy shops, restaurants, entertainment and Joseph Brant Hospital. The main floor features an open-concept layout, perfect for entertaining and daily living. The spacious great room is filled with natural light, while a separate formal parlour/living room offers a quiet retreat. The gourmet kitchen showcases Quartz countertops, custom cabinetry, and stainless steel appliances, flowing seamlessly into the living areas ideal for gatherings and meal prep. Upstairs, the primary suite offers dual closets and a spa-like ensuite with a free-standing tub and glass shower. Additional bedrooms are generously sized, and spa-inspired bathrooms add elegance. Features include Hardwood throughout except tiled areas, 5 1/4" baseboards, Oak staircase with wrought iron pickets, smooth 9' ceilings on first and second floors and heightened interior doors. (id:60365)
2457 Ventura Drive
Oakville, Ontario
Gorgeous stanning detached in one of Oakville's most sought-after neighbourhoods, this custom home blends fine craftsmanship with everyday practicality. Inside, a show-stopping front room soars nearly 20 feet from floor to ceiling, making space for a statement chandelier that can be admired from the second-floor overlook. Throughout the Dining area, Kitchen and Great room,11-ft ceilings and hardwood floors enhance the airy feel, while well-placed windows invite natural light without sacrificing privacy. The chef's kitchen anchors the space with a quartz topped island and a professional-grade gas range perfect for cooks who value both performance and style. Upstairs, high ceilings crown four well-proportioned bedrooms; the principal suite adds a walk-in closet and a spa-inspired five-piece ensuite. The finished, walk-up ready basement delivers a generous recreation zone, full bath, and organized storage ideal for movie nights, a home gym, or extended-stay guests. Step outside to a private backyard edged by mature trees. Just beyond the fence, a community trail winds through greenery offering a tranquil backdrop for morning jogs, relaxed evening strolls, or quiet moments with nature. Families will appreciate the Oakville Trafalgar school catchment, nearby parks, local shops and dining, and swift access to the QEW/403. No Pets No Smoking (id:60365)
12 Jack Kenny Court
Caledon, Ontario
Welcome to the home youve been waiting for! This brand-new designer model home by grand brook homes is ideally located on a quiet private court in the prestigious Bolton west community. Offering 4 spacious bedrooms and 4 bathrooms, this residence showcases an abundance of high-end upgrades and thoughtful design features throughout. Step inside to find hardwood flooring, high ceilings, oversized baseboards/trims, and elegant pot lighting throughout that create a refined and inviting atmosphere. The chef-inspired kitchen is a true centrepiece with custom cabinetry, quartz countertops, stainless steel appliances, and oversized porcelain tiles, seamlessly flowing into the open-concept great room. Here, you'll enjoy waffle ceilings and a custom shiplap feature wall with an electronic fireplace- a perfect space for entertaining or relaxing. The separate dining room subtly divided by a half wall, offers the ideal setting for family gatherings and hosting guests. Upstairs, the primary suite is a private retreat overlooking the backyard, complete with hardwood floors, a spacious walk-in closet, and a luxurious 5-piece ensuite. The additional three generously sized bedrooms also feature hardwood floors, large windows, ample closet space, and spa-like upgraded bathrooms- including a jack and jill ensuite with modern honeycomb tiles and an additional separate bathroom with black porcelain marble finishes. Convenience is enhanced with an upper-level laundry room, while the unfinished basement, with a 3-piece rough-in awaits your personal touch. With only six other luxurious homes remaining in this exclusive enclave, this is your opportunity to secure a piece of refined living in one of Boltons most sought-after communities. (id:60365)
21 Decker Hollow Circle
Brampton, Ontario
Stunning Executive Townhome Showcasing Modern Upgrades and a Bright, Open-Concept Design. Featuring 2-Car Garage, Hardwood Flooring, Oak Staircases, Pot Lighting, and Built-in speakers throughout. This Home offers Elegance and Functionality in Every Detail. Recent Improvements include a concrete walkway, curbs, and patio, beautifully landscaped yard with a 3-zone sprinkler system with landscape lighting, and extensive interior updates incl. hardwood floors, oak staircases w/upgraded iron spindles, Fresh Painting, Smooth Ceilings and upgraded lighting. Outdoor pot lights, new furnace and A/C installed in July 2020. All hardware, including door knobs, outlet covers, and wall plates, has also been replaced for a fresh, modern finish. Located in a highly desirable neighbourhood close to schools, parks, shopping, dining, and major highways, this home combines style, luxury and convenience with everyday practicality. Bright interiors and beautiful landscaped outdoor spaces create an inviting atmosphere, making this move-in ready home an ideal choice for families and professionals alike. (id:60365)
1207 - 4645 Jane Street
Toronto, Ontario
Unbeatable Value! High-Level Condo With Skyline Views In North York. A rare chance to own an affordable 1 bedroom and den apartment with low property taxes, underground parking, and sweeping views of the Toronto skyline. Step inside to a bright, functional layout designed for everyday comfort. The kitchen is well-appointed with ceramic floors, a backsplash, abundant cabinetry and a window for natural light. Kitchen appliances include a fridge, microwave and a brand-new stove ready for your culinary creations. The inviting living area features a dramatic floor-to-ceiling window and a walkout to your private balcony, where you can enjoy breathtaking panoramic city views, even spotting the CN Tower on a clear day! The primary bedroom is a peaceful retreat with a mirrored closet, ceiling fan, and oversized window. A full 4-piece bathroom includes both tub and shower, while the den provides flexible space for a home office, guest room, or extra storage. Added convenience comes with in-suite laundry washer & dryer and your own private underground parking spot. Residents benefit from visitor parking and a well-connected location. Just minutes from York University, Pioneer Village Subway Station, major highways, shopping, dining, and parks, this condo offers excellent transit access and everyday convenience. This is one of the best-priced units in the city and an exceptional opportunity for first-time buyers, downsizers, or investors looking for value in Torontos market. (id:60365)
77 Beavervalley Drive
Brampton, Ontario
True Freehold Townhouse | Private Pond Views | No Neighbours Behind | No Sidewalk | 3-Car Parking. Perfectly situated on a private lot with serene pond views, this freehold townhouse offers both comfort and convenience. Rare 3-car parking with no sidewalk, a private side entrance to the backyard, and a maintenance-free interlocked yard set this home apart. The backyard is an entertainers dream with a large deck, hot tub, and a separate interlocked patio ideal for relaxing or hosting family and friends. Inside, all bedrooms are generously sized with laminate floors throughout. The primary suite includes a 4-piece ensuite and walk-in closet. >>>Location, Location, Location! Walking distance to top-rated schools, parks, public transit, and all amenities. An A++ neighborhood with everything at your doorstep. (id:60365)
202 - 2450 Old Bronte Road
Oakville, Ontario
Discover a new standard of modern living in Oakville's vibrant Westmount neighbourhood with this stunning 824 sq.ft. (includes balcony), 2-bedroom, 2-bathroom condo at The Branch. This contemporary residence in a brand-new hotel-style building sets the bar high with its sleek design featuring wide plank laminate flooring, quartz countertops, modern cabinetry, and top-of-the-line appliances. Enjoy the luxury of a spacious master bedroom complete with an en-suite bathroom and walk-in closet. The open-concept layout offers serene views of the courtyard, creating a peaceful retreat within the bustling city. State-of-the-art keyless technology grants effortless access to all amenities with a simple tap on your phone. Impress guests with the building's sophisticated 3-story lobby at street level, experienced the ultimate in luxury living with access to a beautifully landscaped courtyard featuring BBQs, a Fresco Kitchen, a state-of-the-art gym and yoga room, elegant party rooms, an inviting indoor pool, a serene rain room, a rejuvenating sauna, and round-the-clock concierge service for your convenience. Ideally located just minutes from Oakville Hospital, banks, grocery stores, shopping centres, and public transit are close by, this location offers unmatched everyday convenience. Enjoy effortless access to major highways - including the 407, 403, and QEW -providing seamless connectivity across the GTA. For outdoor enthusiasts, nearby hiking trails and Bronte Creek Provincial Park offer the perfect escape into nature and an active lifestyle. This is contemporary living at its finest, redefining Oakville's real estate landscape with unparalleled style and convenience. Some photos have been virtually staged. (id:60365)

