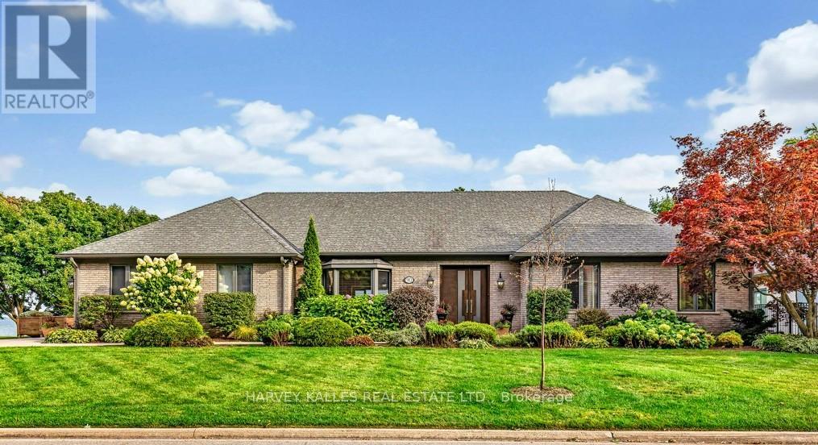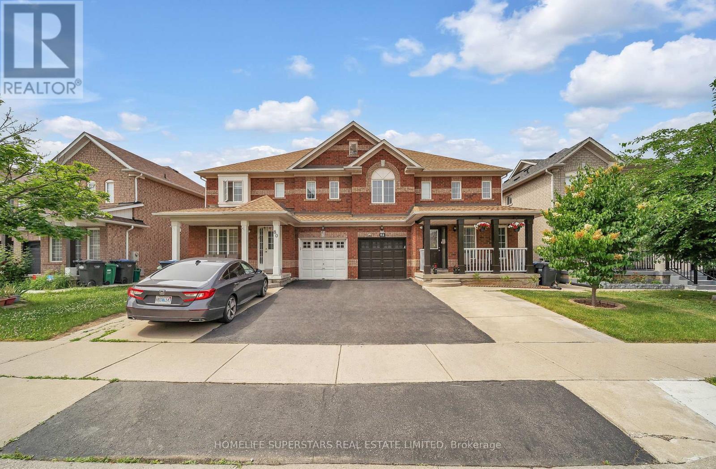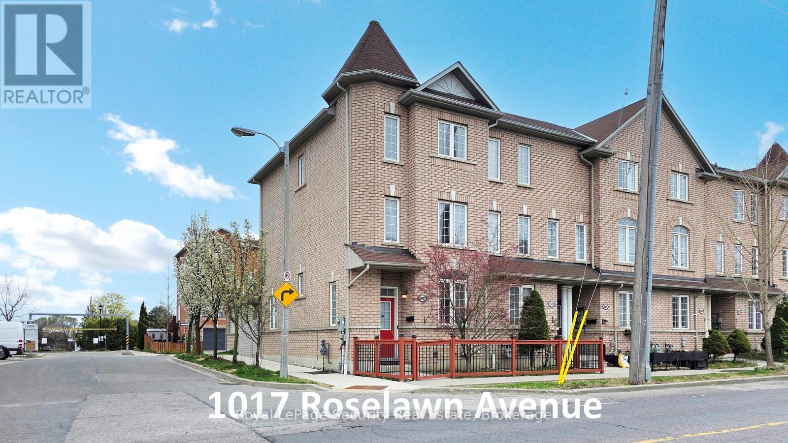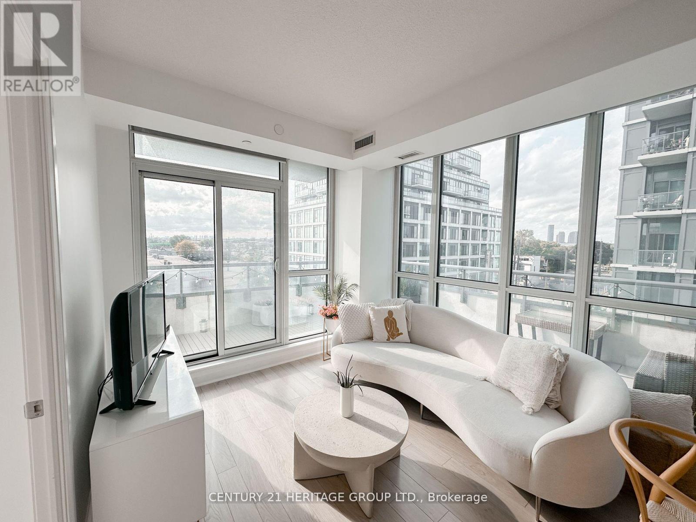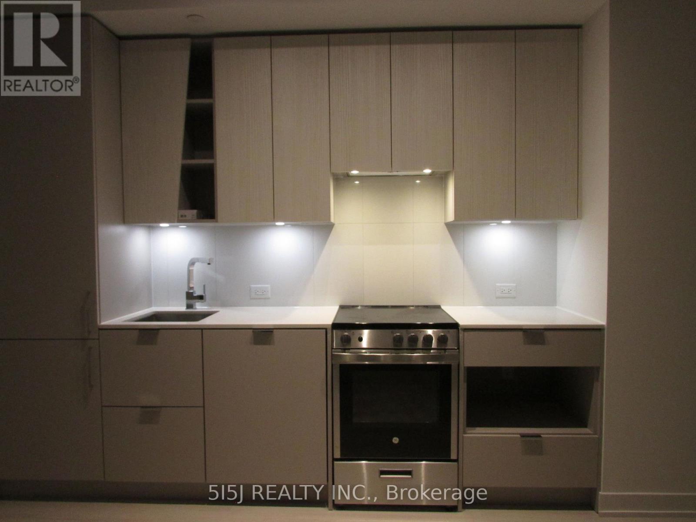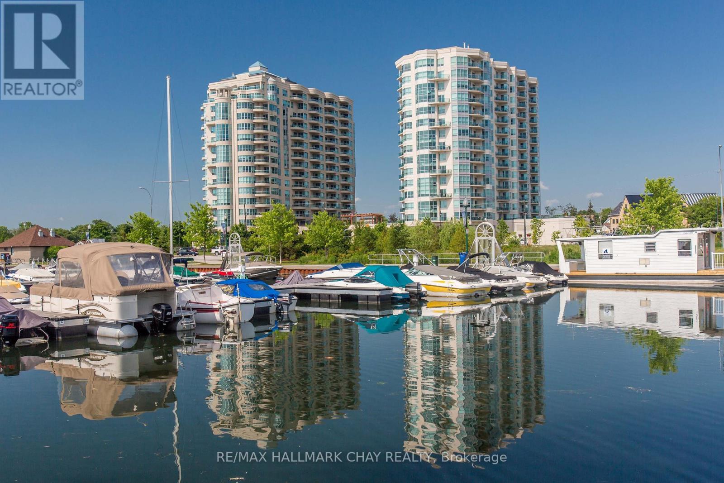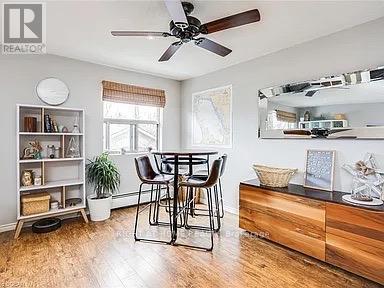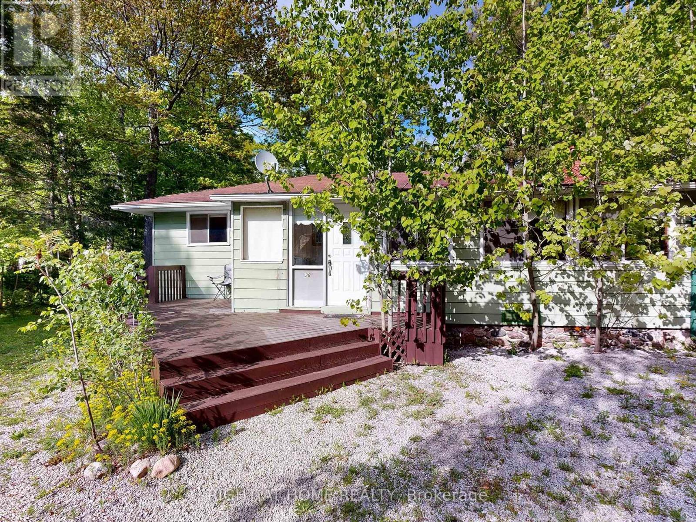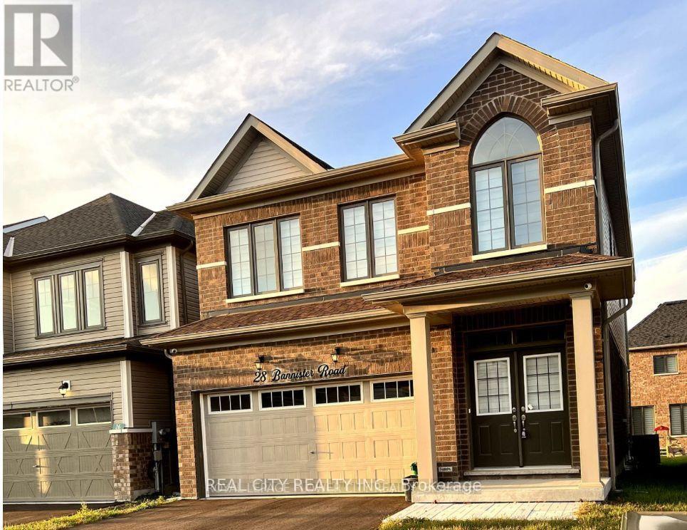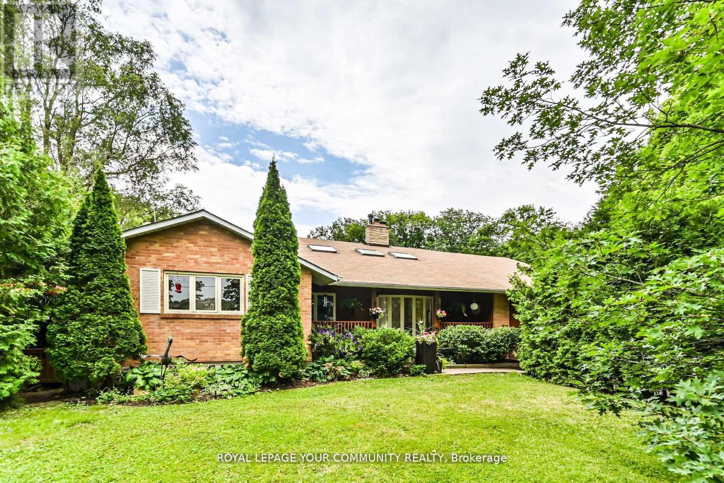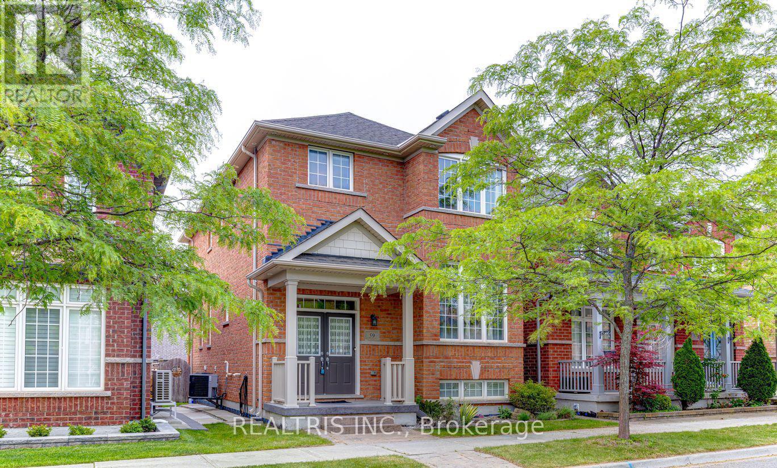504 - 5090 Pinedale Avenue
Burlington, Ontario
Welcome to Suite 504, located in the prestigious Pinedale Estates. Discover this spacious and beautifully maintained 1-bedroom suite offering approximately 830 sq ft of bright, open living space with sought-after southeast exposure. Step out onto your private balcony and take in serene views overlooking the ravine, Frontenac Park and the immaculately kept property grounds. Enjoy sun-drenched living and dining areas featuring elegant floor-to-ceiling windows dressed with new soft sheers and drapery, creating a warm, airy and inviting atmosphere. The oversized primary bedroom easily accommodates a king-size bed and showcases a custom built-in closet system for optimal organization. This unit also includes a full 4-piece ensuite bathroom and an additional powder room-perfect for guests. Recent upgrades include high-quality laminate flooring throughout, fresh modern paint, and stylish contemporary light fixtures. Enjoy the convenience of underground parking and a locker, along with an impressive array of amenities: a large indoor swimming pool, hot tub, fitness centre, billiards room, indoor driving range, library, party room, and a lovely outdoor picnic area with BBQs. Ample visitor parking is also available. All of this is ideally located just steps from Appleby Mall (Fortinos, Shoppers Drug Mart, LCBO, Home Hardware, and more), and conveniently located near the Appleby GO. Prime location nestled between nature and convenience! (id:60365)
90 Oaklands Park Court
Burlington, Ontario
Exclusive ultra-private, this street is home to many of Canada's most prominent families. Located on the shores of Lake ON it has almost an acre, with Burlington and Oakville mins away. The multi-million reno on this bungalow has transformed it into open concept west coast modern aesthetic using natural materials of wood, marble, stone and granite. The architecture embraces the natural setting offering multiple glass walk-outs to the water and views from all the principal rooms. The hot tub, pool with infinity edge overlooking the Bay is irresistible! One a few properties that are allows for a dock. Imagine, after work, you pop into your boat or kayak for a quick work out before slipping into the hot tub. The Great Room has a book matched marble floor to ceiling marble fireplace that is calling for a roaring fire on a winters night. The Observatory Room is special place, whether it is evening drinks or morning cappuccino you will find yourself drawn to sit and watch the lake. **EXTRAS** Air exchanger, Alarm system. Separate heating controls, hot water tank & Irrigation system. (id:60365)
82 Jewel Crescent
Brampton, Ontario
Charming Family Home Nestled in a Peaceful Crescent and Prime Neighborhood of Brampton . This 30 Feet Wide Semi offers a Perfect Blend of Comfort , Convenience and Elegance ...... Do Not Miss Viewing Of This Beautiful 4 Bedroom Semi Detached with the Credentials of Detached Home. Lots of Immaculate Upgrades have made this a Great family Home and Owners Pride....Tempting Possibilities Huge Living and Dining Room and Seperate Spacious Family Room to Accomodate and Entertain All Your Guests . Huge Kitchen With Lot Of Cabinets and Storage Space with Breakfast Area ... S/S Appliances & B/Splash.. ...Very close proximity to Healthcare facilities including Brampton Civic Hospital, Trinity Common Mall , Community Cenre . 1-Bed Room Spacious Family Size Basement Apartment With New Flooring. 30 Feet Wide Lot ,Very Rare for a Semi. Brand New Flooring on Main Floor . Brand New Broadloom on 2nd Floor . .. Extended Driveway. All Brick House On A Very Quiet Cres. Covered Porch. Close To School, Park & Transit. Inside and Outside Pot Lights, Kitchen Appliances changed in 2020,Kitchen and Washrooms Countertops changed in 2023,Concrete in Backyard in 2020.New Faucets and Shower heads in Kitchen and All Washrooms, Security Cameras, Smart Thermostat and Garage Door Opener, New switch boards, New Glass Shower Doors in Both Master Bedroom Washroom and Main Washroom on 2nd Floor . Motivated Seller ........ (id:60365)
1017 Roselawn Avenue
Toronto, Ontario
Very Nice-Freehold, 4 bedroom, 2 bathroom, 3 Storey, Prime Eglinton West, All Brick End Unit Townhouse, with Separate Rear Attached Garage! Original Family Owners! Super Clean, Bright & Spacious Family Home with Over 2,000sqft of Living Space (Including Basement)! Hardwood Floors & Ceramics Through Out. A Commuters Dream-Minutes to Eglinton West Subway Station, Eglinton Ave w, T.T.C, Eglinton Cross Town L.R.T and L.C.B.O! Solid Steel Beam Constructed through Out-Including Huge Solid Steel Beam Garage-approx. 21ft x 10ft. Private Fenced Backyard with Natural Gas B.B.Q. Line! Rough-in Central Vacuum. High Velocity Intergraded Combination Heating System. Steps to schools, parks, restaurants, shopping, Allen Rd/401/400/Airport + much, much more. (id:60365)
408 - 15 Zorra Street
Toronto, Ontario
Rare Opportunity for this 1 of 2 larger private wrap around Balcony which is Open/Uncovered. 2 Bed with 2 Full washrooms, and sun filled with lots of natural light. This Unit is a great combination of inside and outside space. Very developed area close to restaurants, LCBO, shopping and major highways. Stainless Steel Appliances, Fridge, Stove, Microwave, Washer & Dryer, 1 Parking and 1 Locker. Furniture is Negotiable. (id:60365)
5209 - 3883 Quartz Road
Mississauga, Ontario
Welcome to the pristine 2 BR + Den / 2 WR condo nestled in the sought-after M-City development. With a generous Award-Winning M City 2 Located In The Heart Of Mississauga, Steps To Square One & Public Transit, And Close to 403.This 2 bedrm, 2 bath SW Corner Unit On 52th Floor Comes With Unobstruct view, Wrap Around Balcony Offers Views of Lake Ontario &Toronto Skyline. Open Concept Floor Plan With Modern Kitchen Featuring Quartz Countertop, Backsplash & Under Cabinet Lights. (id:60365)
509 - 2 Toronto Street
Barrie, Ontario
Luxury Waterfront Condo Living at Grand Harbour! Welcome to the pinnacle of condo life offered at 2 Toronto Street #509 -the "Driftwood Model" of the Grand Harbour condo community. This beautifully updated two-bedroom, two-bath condo redefines elegance and comfort, offering breathtaking views of Kempenfelt Bay, the marina and Barrie's waterfront boardwalk and trails. Enjoy the amazing lifestyle of waterfront condo living! The spaciousness of this suite offers 1,500 sq.ft. suite, complete with 2 bedrooms, 2 baths, updated kitchen, living room with gas fireplace and full-sized dining room with walk out to large outdoor patio. This sought-after Driftwood model offers functional living space and plenty of storage- yes, in a condo! Main floors have been recently updated with engineered hardwood. You will find this unit to be bright with natural light from floor to ceiling windows, and added airy elegance of 9' ceilings. Principle suite with ample closets and privacy of spa-like ensuite. Convenience of laundry and guest bath. Secure indoor parking space, one assigned locker. Throughout the building you have access to exclusive amenities - pool, sauna, hot tub, party room, games room, library and gym. Just steps from your front door you will appreciate the waterfront activities Barrie has to offer, and a sunrise stroll on the boardwalk on a cool morning. Steps to GO Transit, public transit. Easy access to key commuter routes - north to cottage country and south to the GTA. Barrie offers all the key amenities you might require - services, shopping, restaurants, entertainment and outstanding all season recreation! Welcome Home to Waterfront Condo Life in Barrie - where Luxury meets Convenience! (id:60365)
301 - 173 Eighth Street
Collingwood, Ontario
This beautifully updated 1-bedroom condo in Collingwood is a must-see! Featuring an open-concept layout, an entertainer's kitchen with island and pantry, spacious living/dining areas, and a balcony with seasonal views. Engineered wood flooring and stylish designer touches throughout. With a diligent tenant willing to stay or leave, its perfect for first-time buyers or investors. Close to schools, shopping, beaches, ski resorts, and golf courses, this move-in ready gem is ideally located in the heart of Collingwood! (id:60365)
39 Rue Jules Leger Street
Tiny, Ontario
IMMEDIATE POSSESSION!!!Cozy 4 Bedroom Recreational Cottage Located On The Shores Of Georgian Bay.Three Minute walk to the Beach.Private 100X150 Feet Lot. Own Mailing Address! Two Weather Proofed And Closed Off Terraces(East-West Sides). Cute Deck On West Side. New Laminate Floor, Plastic Pluming Pipes, Open Concept Kitchen (To Living Room). Working Fireplace And Electric Baseboard To Keep You Warm. Interlocked Patio With Fire Pit And Covered Gas BBQ. Tree Minute Walk To Beach, 5 Minutes Drive To Shopping, Dining And Entertainment! *Fibre* High Speed Internet Connected,FULLY FURNISHED!!! (id:60365)
28 Bannister Road
Barrie, Ontario
Welcome To Beautiful Brand New Home in a Prestige Neighbourhood in Barrie. 2-storey Detached Home Offers upgraded living space, and many more. Located just minutes from the GO Station, top-rated schools, shopping, and all major amenities. 9 ft ceilings on the main floor, upgraded kitchen with marble top, engineered hardwood flooring through out home. All 4 generously sized bedrooms offer walk-in closets with plenty of storage. 2nd-floor laundry room, this home is designed for comfort and functionality. fully insulated/drywalled double garage with inside entry. This is a rare opportunity to own a turnkey, move-in ready home with top-tier finishes in an unbeatable location. Book your private tour today you won't want to miss it! SELLERS ARE MOTIVATED. (id:60365)
247 Harris Avenue
Richmond Hill, Ontario
Country Living in the City!! The best of both worlds!!. Builders, Investors, developers, take note!!or Buyers looking for a beautiful home on over (1) acre of prime land backing onto a Ravine and Conservation, Lot size is 155.13 x 291.57 ft (over one acre) in the heart of Richmond Hill. Build 3 Luxury detached homes on 51 x 291.57 ft lots or option (2) build 6 Semi-detached homes or Townhomes. Beautiful & Quaint 4 level Backsplit home on property shows pride of ownership! Its simply gorgeous! It has 3307 sq ft of living area plus finished basement. It has a magnificent Rural Setting with Woodsy privacy, south facing rear yard with inground pool and rear yard OASIS!!! Finished basement has large games and recreational rooms. 70 ft long upper decking, south facing at rear. 12 Walkout, heated oversized 4 car tandem garage with 13ft ceiling. Do not wait! must be seen! A rare find and rare opportunity. Agents act fast, and make your appointment to show this beautiful home and property today! (id:60365)
59 Honey Glen Avenue
Markham, Ontario
Beautifully maintained home with a bright open-concept layout and modern finishes. Features hardwood floors, pot lights, iron railings, and a family room with cathedral ceiling. Stylish kitchen with Silestone counters, island, stainless steel appliances, backsplash, and large pantry.Primary bedroom offers a walk-in closet and 5-pc ensuite with frameless glass shower and double-sink vanity. Finished basement includes rec room, 3-pc bath, laundry, and a den ideal as a bedroom or office. (id:60365)


